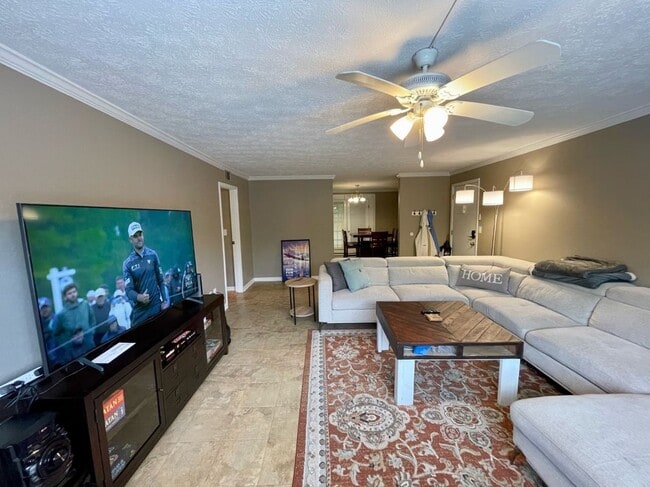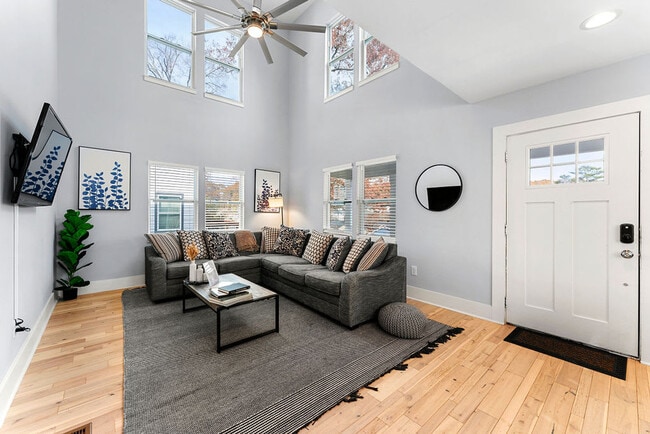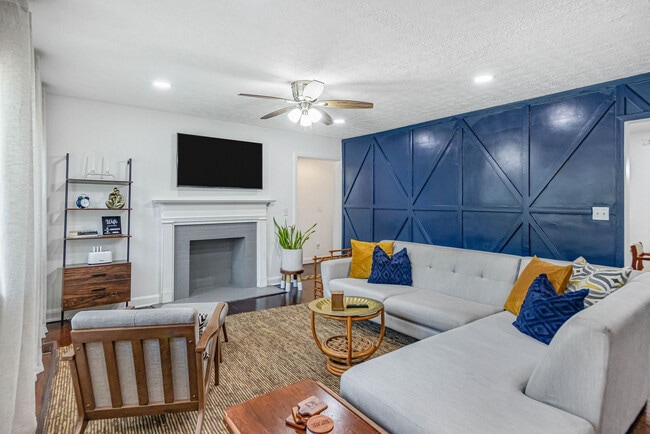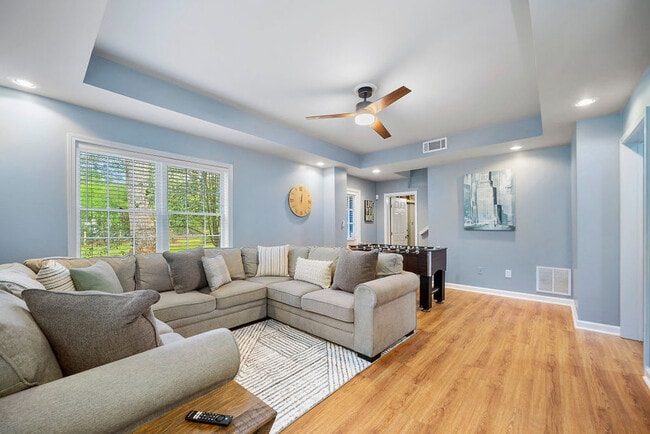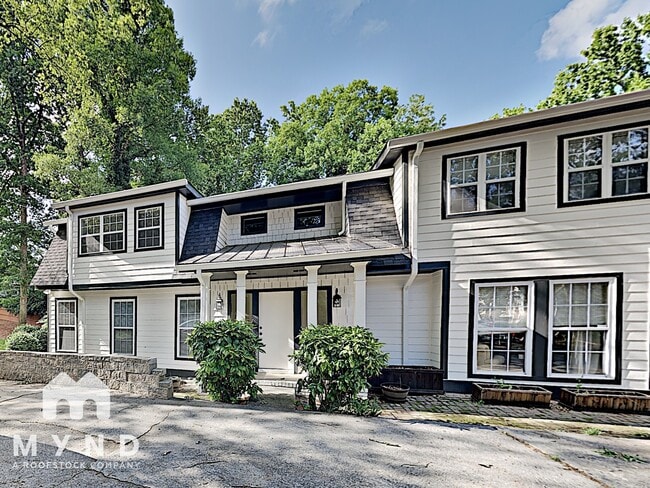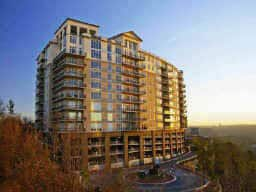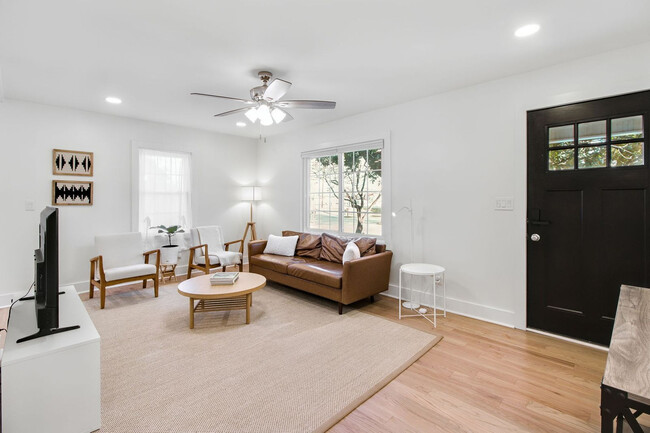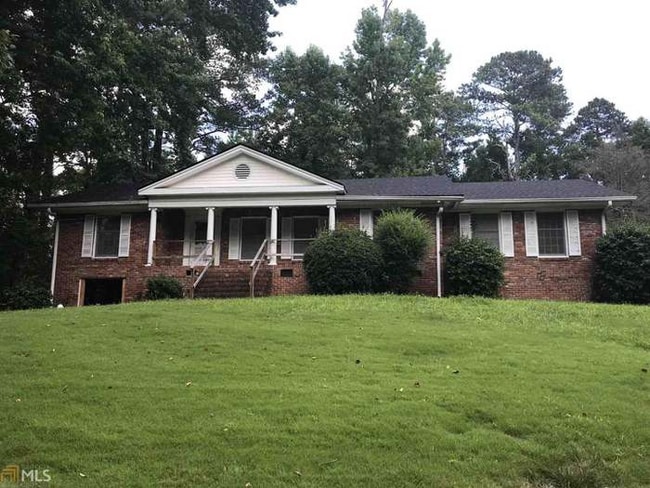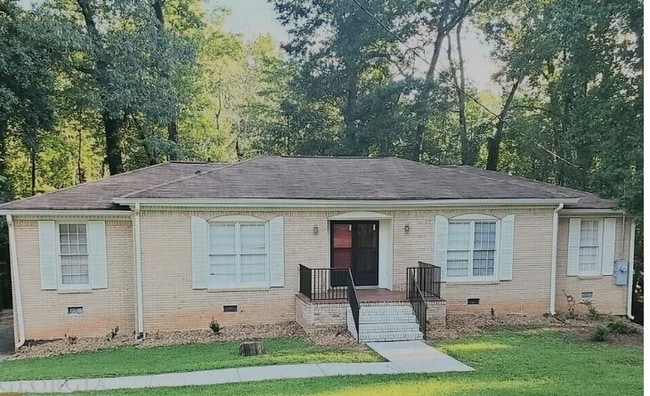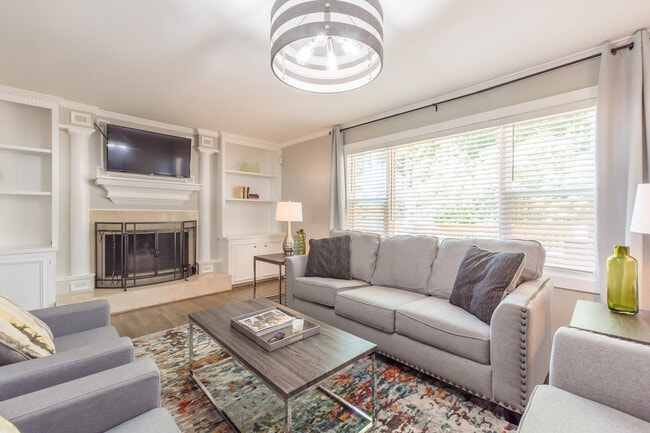1065 Peachtree St NE Unit 3604
Atlanta, GA 30309
-
Bedrooms
3
-
Bathrooms
3.5
-
Square Feet
2,819 sq ft
-
Available
Available Now
Highlights
- Concierge
- Fitness Center
- Open-Concept Dining Room
- Heated Pool
- City View
- Clubhouse

About This Home
Step into sophistication with this extraordinary 3-bedroom plus office,3.5-bathroom penthouse,perfectly positioned in the heart of Midtown Atlanta. Offered fully furnished,this residence combines modern elegance with the ease of turnkey living. Walls of floor-to-ceiling glass frame sweeping skyline views,filling the open-concept living and dining spaces with natural light by day and a glittering cityscape by night. The chef’s kitchen is outfitted with premium appliances,sleek cabinetry,and a generous island for casual dining or entertaining. A private office offers the perfect space for working or creating from home. Each bedroom is thoughtfully designed as a private retreat with en-suite bathrooms,while the primary suite features a spa-inspired bath and custom walk-in closet. Multiple balconies extend the living space outdoors,creating seamless flow between indoor comfort and fresh-air city views. Residents of this exclusive building enjoy access to world-class amenities including a rooftop pool,state-of-the-art fitness center,and full-service concierge. With Piedmont Park,acclaimed dining,and cultural destinations just steps away,this penthouse delivers a lifestyle of refined luxury and unmatched convenience.
1065 Peachtree St NE is a condo located in Fulton County and the 30309 ZIP Code.
Home Details
Home Type
Year Built
Bedrooms and Bathrooms
Home Design
Home Security
Interior Spaces
Kitchen
Laundry
Listing and Financial Details
Location
Lot Details
Outdoor Features
Parking
Pool
Schools
Utilities
Views
Community Details
Amenities
Overview
Pet Policy
Recreation
Security
Fees and Policies
The fees below are based on community-supplied data and may exclude additional fees and utilities.

1065 Midtown
Discover 1065 Midtown - a condo community offering many amenities, a great location, and a variety of available units tailored to your lifestyle. Explore your next home today!
Learn more about 1065 MidtownContact
- Listed by Sara Harper | Ansley Real Estate- Christie's International Real Estate
- Phone Number
- Contact
-
Source
 First Multiple Listing Service, Inc.
First Multiple Listing Service, Inc.
- Dishwasher
- Disposal
- Microwave
- Range
- Refrigerator
Central Midtown is the oldest section of Midtown and is listed on the National Register of Historic Places. Beautiful city parks, top-notch restaurants, and historic architecture help to define this iconic neighborhood. Midtown is one of Atlanta’s most popular neighborhoods for renters, so Central Midtown is in high demand. The Midtown Marta Station and the North Avenue Marta Station make commuting simple, along with Interstates 75 and 85 on Central Midtown’s western edge. Central Midtown is just two miles north of Downtown Atlanta, and it’s neighbored by popular communities like Old Fourth Ward and Atlantic Station.
Surrounded by the Georgia Institute of Technology, Emory University Hospital Midtown, and Piedmont Park, home to the beautiful Atlanta Botanical Garden, Central Midtown sits in premier location.
Learn more about living in Central Midtown| Colleges & Universities | Distance | ||
|---|---|---|---|
| Colleges & Universities | Distance | ||
| Drive: | 5 min | 1.5 mi | |
| Drive: | 5 min | 2.8 mi | |
| Drive: | 10 min | 3.5 mi | |
| Drive: | 8 min | 4.2 mi |
Transportation options available in Atlanta include Midtown, located 0.3 mile from 1065 Peachtree St NE Unit 3604. 1065 Peachtree St NE Unit 3604 is near Hartsfield - Jackson Atlanta International, located 12.3 miles or 20 minutes away.
| Transit / Subway | Distance | ||
|---|---|---|---|
| Transit / Subway | Distance | ||
|
|
Walk: | 5 min | 0.3 mi |
|
|
Walk: | 11 min | 0.6 mi |
|
|
Walk: | 18 min | 1.0 mi |
|
|
Drive: | 4 min | 1.5 mi |
|
|
Drive: | 4 min | 1.8 mi |
| Commuter Rail | Distance | ||
|---|---|---|---|
| Commuter Rail | Distance | ||
|
|
Drive: | 3 min | 1.6 mi |
| Airports | Distance | ||
|---|---|---|---|
| Airports | Distance | ||
|
Hartsfield - Jackson Atlanta International
|
Drive: | 20 min | 12.3 mi |
Time and distance from 1065 Peachtree St NE Unit 3604.
| Shopping Centers | Distance | ||
|---|---|---|---|
| Shopping Centers | Distance | ||
| Drive: | 2 min | 1.1 mi | |
| Drive: | 4 min | 1.3 mi | |
| Drive: | 5 min | 1.7 mi |
| Parks and Recreation | Distance | ||
|---|---|---|---|
| Parks and Recreation | Distance | ||
|
Piedmont Park
|
Walk: | 5 min | 0.3 mi |
|
Georgia Conservancy
|
Walk: | 11 min | 0.6 mi |
|
Atlanta BeltLine Eastside Trail
|
Walk: | 18 min | 1.0 mi |
|
Atlanta Botanical Garden
|
Walk: | 21 min | 1.1 mi |
|
Imagine It! The Children's Museum of Atlanta
|
Drive: | 4 min | 2.0 mi |
| Hospitals | Distance | ||
|---|---|---|---|
| Hospitals | Distance | ||
| Walk: | 19 min | 1.0 mi | |
| Drive: | 5 min | 2.1 mi | |
| Drive: | 6 min | 2.9 mi |
| Military Bases | Distance | ||
|---|---|---|---|
| Military Bases | Distance | ||
| Drive: | 14 min | 6.7 mi | |
| Drive: | 28 min | 14.5 mi |
You May Also Like
Similar Rentals Nearby
What Are Walk Score®, Transit Score®, and Bike Score® Ratings?
Walk Score® measures the walkability of any address. Transit Score® measures access to public transit. Bike Score® measures the bikeability of any address.
What is a Sound Score Rating?
A Sound Score Rating aggregates noise caused by vehicle traffic, airplane traffic and local sources





