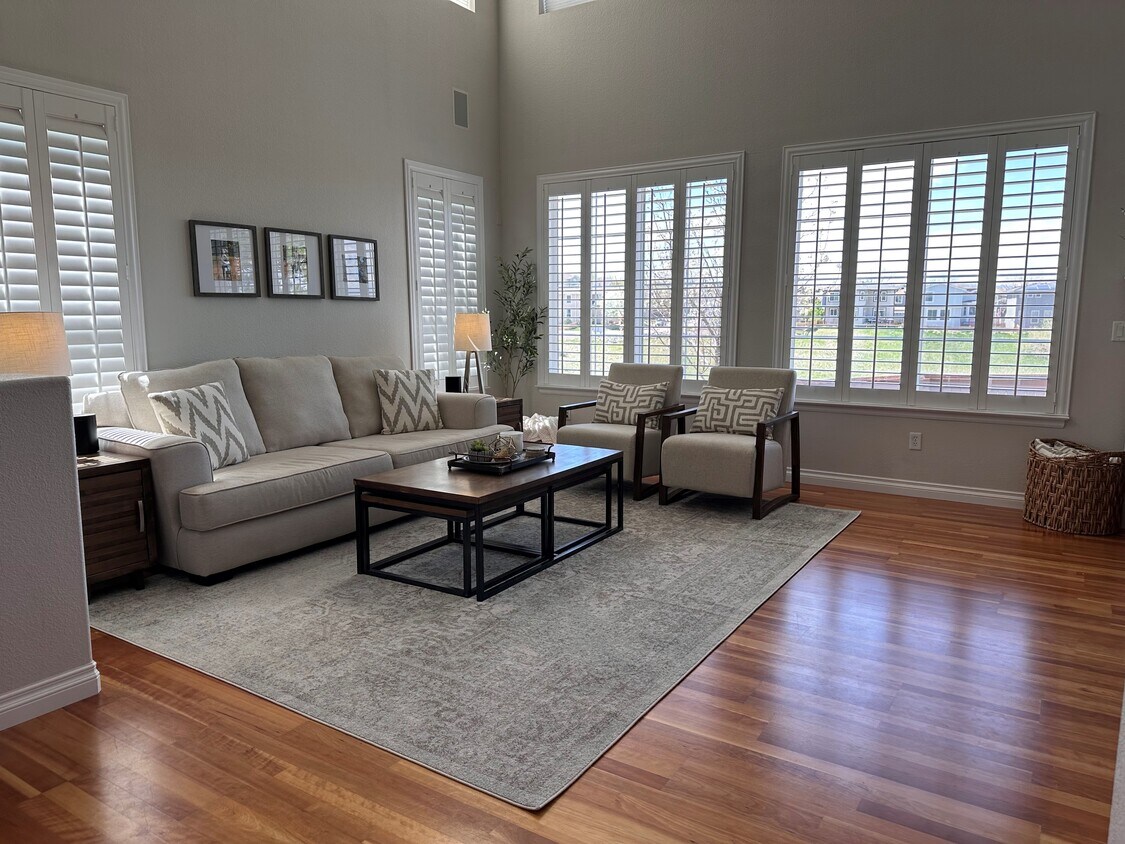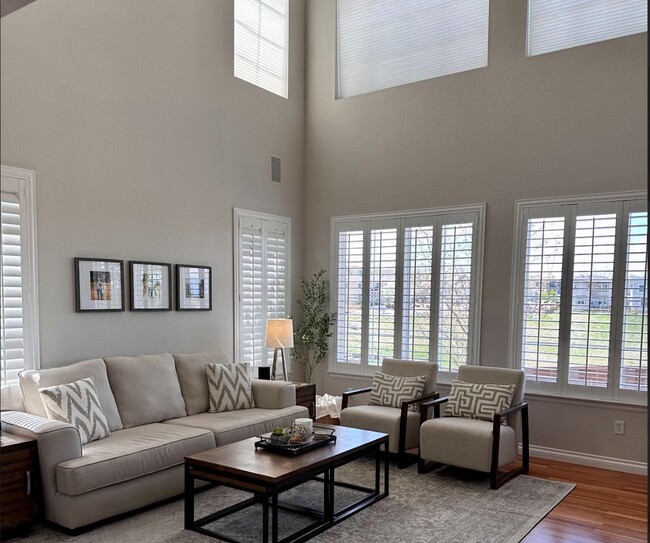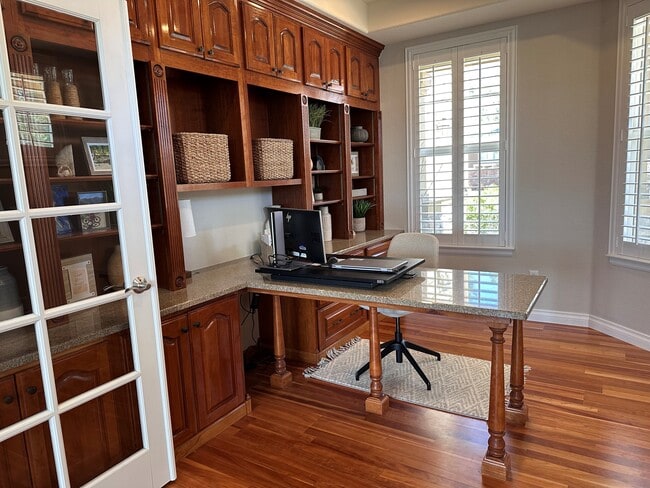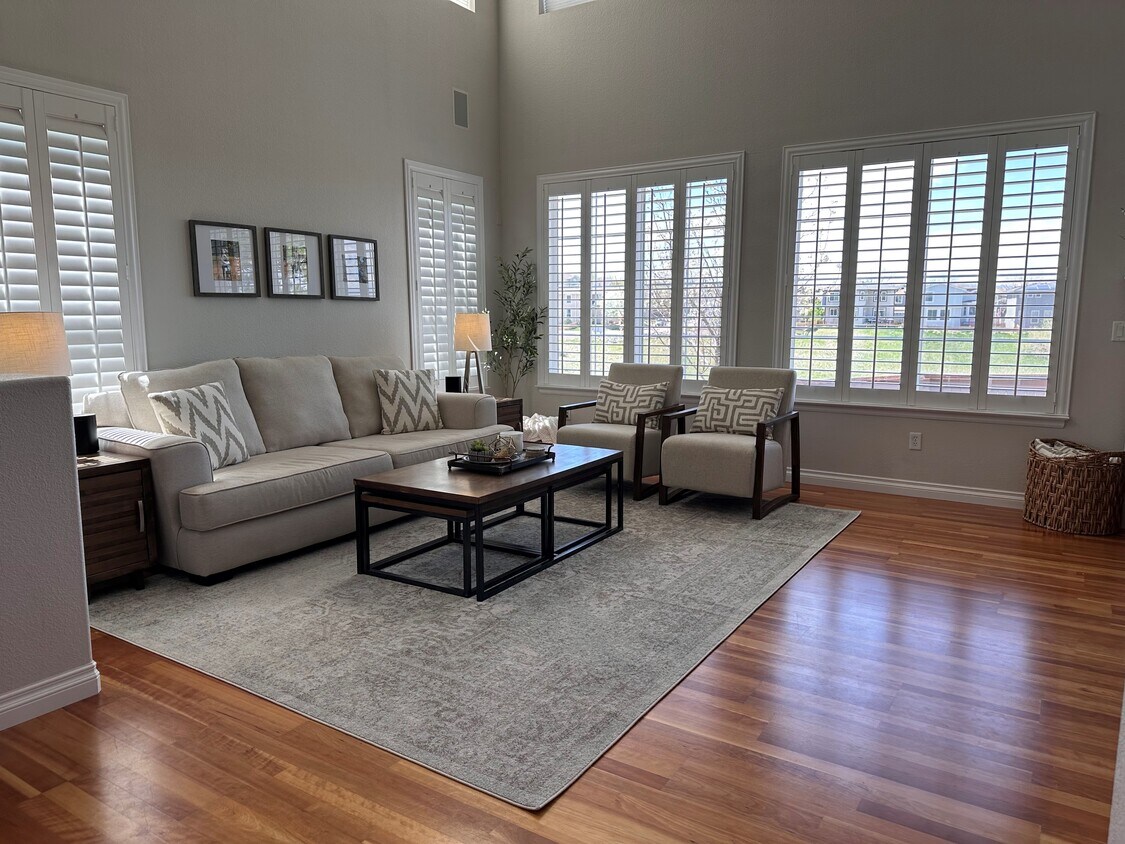10607 Ashfield St
Highlands Ranch, CO 80126
-
Bedrooms
3
-
Bathrooms
2.5
-
Square Feet
2,532 sq ft
-
Available
Available Now
Highlights
- Patio
- Walk-In Closets
- Hardwood Floors
- Fireplace
- Den
- Double Vanities

About This Home
3BR + dedicated office space + flex space Single family home, backing to the Greenbelt with panoramic mountain views! Great school district in Highlands Ranch. Enjoy dining on your beautiful patio that backs to open space. Best lot in a quiet neighborhood within walking distance to shopping and parks. 2,532 finished sf. Open floor plan with a large 2 story great room with floor to ceiling windows. Study/den with french doors on the main floor. Gourmet kitchen with granite counters & stainless steel appliances. Formal dining room & Family room with fireplace. Wood floors on first level. Master suite is large with a five piece bath and large walk-in closet with built-ins. Both with sweeping views. Upstairs loft is great for an additional office or TV room. No Basement. Separate Laundry room. Central A/C. Oversize 2 car attached garage (22’ X 19’) with floor coating. No driveway parking allowed. Mountains & city views. Fenced in back patio. Shoveling, mowing and planting is cared for. Freshly painted. School district: Douglas RE-1 Elementary: Copper Mesa Jr High/Middle: Mountain Ridge Sr High: Mountain Vista Open to 6-9 months lease or 18 months lease lease $3,550/month + 1 month deposit. Small pet will be considered on a case by case. Renters pay for gas & electricity. Available November 1, 2025.
10607 Ashfield St is a house located in Douglas County and the 80126 ZIP Code. This area is served by the Douglas County Re 1 attendance zone.
House Features
Washer/Dryer
Air Conditioning
Hardwood Floors
Walk-In Closets
Granite Countertops
Tub/Shower
Fireplace
Stainless Steel Appliances
Highlights
- Washer/Dryer
- Air Conditioning
- Heating
- Ceiling Fans
- Storage Space
- Double Vanities
- Tub/Shower
- Fireplace
- Handrails
- Framed Mirrors
Kitchen Features & Appliances
- Granite Countertops
- Stainless Steel Appliances
- Kitchen
Model Details
- Hardwood Floors
- Dining Room
- Family Room
- Office
- Den
- Walk-In Closets
- Floor to Ceiling Windows
Fees and Policies
The fees below are based on community-supplied data and may exclude additional fees and utilities.
- Dogs Allowed
-
Fees not specified
-
Weight limit--
-
Pet Limit--
- Parking
-
Garage--
Details
Utilities Included
-
Trash Removal
Contact
- Phone Number
- Contact
The Highlands Ranch-Lone Tree area is one of the most popular suburbs in Colorado, known for its family-focused community, outdoor adventures, and premier location. Situated less than 20 miles south of Colorado’s capital city, residents of Highlands Ranch-Lone Tree can access Denver’s incredible restaurants, retailers, scenic views, and outdoor recreational opportunities.
Though Denver has some of the best mountain views in the state, Highlands Ranch-Lone Tree is known for its picturesque views of the Rocky Mountains from beautiful suburban neighborhoods. Residents enjoy quick commutes to Denver and nearby metropolitan areas, but the small town charm that lives within Highlands Ranch is unbeatable.
Learn more about living in Highlands Ranch-Lone Tree| Colleges & Universities | Distance | ||
|---|---|---|---|
| Colleges & Universities | Distance | ||
| Drive: | 13 min | 6.8 mi | |
| Drive: | 16 min | 8.9 mi | |
| Drive: | 19 min | 11.0 mi | |
| Drive: | 19 min | 11.3 mi |
 The GreatSchools Rating helps parents compare schools within a state based on a variety of school quality indicators and provides a helpful picture of how effectively each school serves all of its students. Ratings are on a scale of 1 (below average) to 10 (above average) and can include test scores, college readiness, academic progress, advanced courses, equity, discipline and attendance data. We also advise parents to visit schools, consider other information on school performance and programs, and consider family needs as part of the school selection process.
The GreatSchools Rating helps parents compare schools within a state based on a variety of school quality indicators and provides a helpful picture of how effectively each school serves all of its students. Ratings are on a scale of 1 (below average) to 10 (above average) and can include test scores, college readiness, academic progress, advanced courses, equity, discipline and attendance data. We also advise parents to visit schools, consider other information on school performance and programs, and consider family needs as part of the school selection process.
View GreatSchools Rating Methodology
Data provided by GreatSchools.org © 2025. All rights reserved.
Transportation options available in Highlands Ranch include Sky Ridge Station, located 5.6 miles from 10607 Ashfield St. 10607 Ashfield St is near Denver International, located 39.7 miles or 47 minutes away.
| Transit / Subway | Distance | ||
|---|---|---|---|
| Transit / Subway | Distance | ||
| Drive: | 11 min | 5.6 mi | |
| Drive: | 13 min | 6.2 mi | |
|
|
Drive: | 13 min | 6.7 mi |
| Drive: | 14 min | 6.9 mi | |
|
|
Drive: | 13 min | 7.2 mi |
| Commuter Rail | Distance | ||
|---|---|---|---|
| Commuter Rail | Distance | ||
|
|
Drive: | 34 min | 21.8 mi |
|
|
Drive: | 34 min | 22.0 mi |
| Drive: | 38 min | 23.7 mi | |
| Drive: | 45 min | 23.9 mi | |
| Drive: | 41 min | 27.6 mi |
| Airports | Distance | ||
|---|---|---|---|
| Airports | Distance | ||
|
Denver International
|
Drive: | 47 min | 39.7 mi |
Time and distance from 10607 Ashfield St.
| Shopping Centers | Distance | ||
|---|---|---|---|
| Shopping Centers | Distance | ||
| Walk: | 9 min | 0.5 mi | |
| Walk: | 9 min | 0.5 mi | |
| Drive: | 5 min | 1.8 mi |
| Parks and Recreation | Distance | ||
|---|---|---|---|
| Parks and Recreation | Distance | ||
|
Daniels Park
|
Drive: | 9 min | 3.8 mi |
|
DeKoevend Park
|
Drive: | 14 min | 6.6 mi |
|
The Wildlife Experience
|
Drive: | 13 min | 7.2 mi |
|
Carson Nature Center
|
Drive: | 16 min | 9.1 mi |
|
South Platte Park
|
Drive: | 15 min | 9.2 mi |
| Hospitals | Distance | ||
|---|---|---|---|
| Hospitals | Distance | ||
| Drive: | 10 min | 4.7 mi | |
| Drive: | 11 min | 5.3 mi | |
| Drive: | 13 min | 5.8 mi |
| Military Bases | Distance | ||
|---|---|---|---|
| Military Bases | Distance | ||
| Drive: | 54 min | 26.1 mi | |
| Drive: | 68 min | 52.9 mi | |
| Drive: | 77 min | 62.6 mi |
- Washer/Dryer
- Air Conditioning
- Heating
- Ceiling Fans
- Storage Space
- Double Vanities
- Tub/Shower
- Fireplace
- Handrails
- Framed Mirrors
- Granite Countertops
- Stainless Steel Appliances
- Kitchen
- Hardwood Floors
- Dining Room
- Family Room
- Office
- Den
- Walk-In Closets
- Floor to Ceiling Windows
- Laundry Facilities
- Patio
10607 Ashfield St Photos
-
-
-
-
-
Dedicated office on first floor with built in and french doors
-
-
-
-
Unobstructed views
Applicant has the right to provide the property manager or owner with a Portable Tenant Screening Report (PTSR) that is not more than 30 days old, as defined in § 38-12-902(2.5), Colorado Revised Statutes; and 2) if Applicant provides the property manager or owner with a PTSR, the property manager or owner is prohibited from: a) charging Applicant a rental application fee; or b) charging Applicant a fee for the property manager or owner to access or use the PTSR.
What Are Walk Score®, Transit Score®, and Bike Score® Ratings?
Walk Score® measures the walkability of any address. Transit Score® measures access to public transit. Bike Score® measures the bikeability of any address.
What is a Sound Score Rating?
A Sound Score Rating aggregates noise caused by vehicle traffic, airplane traffic and local sources







