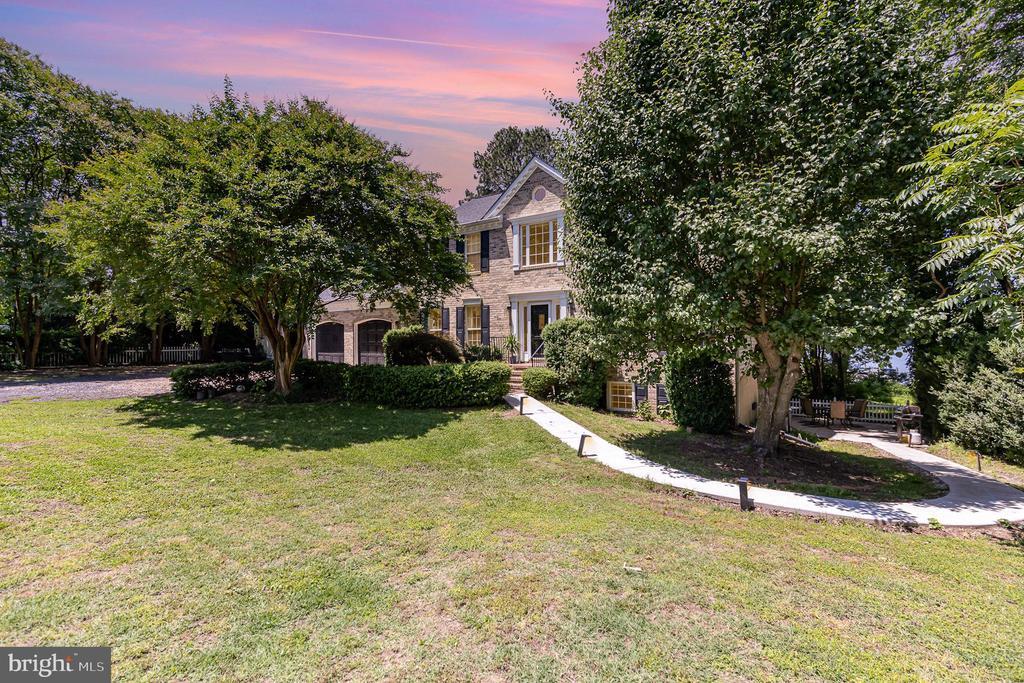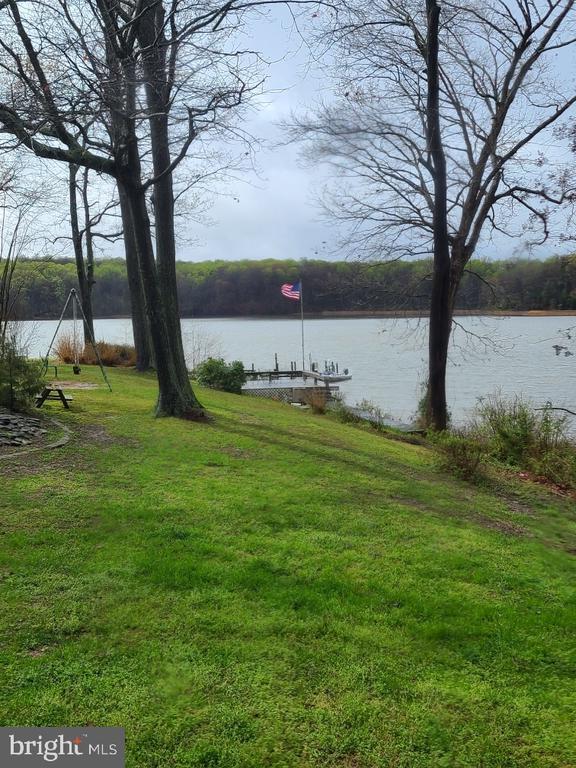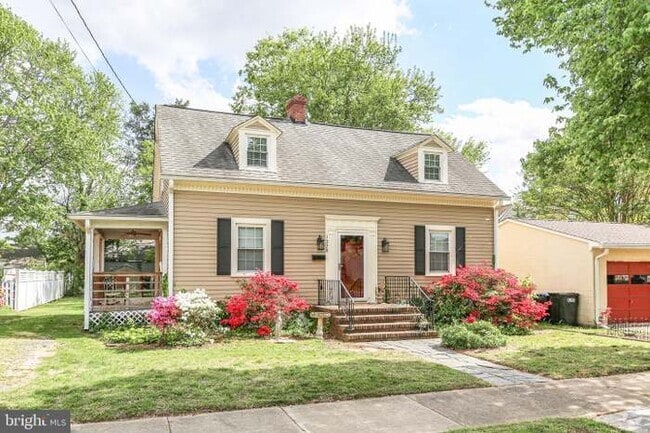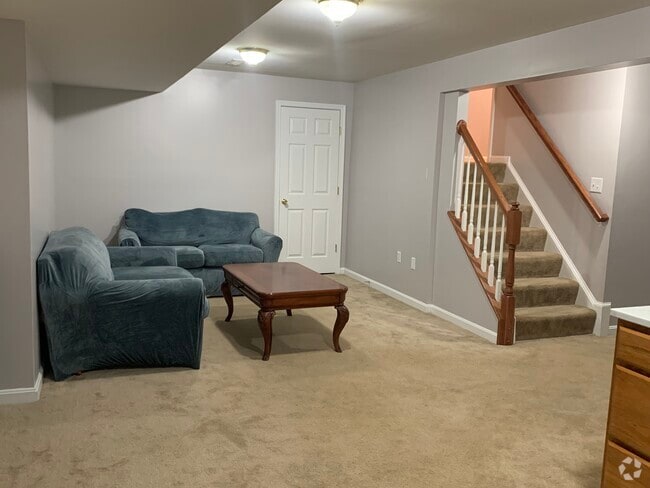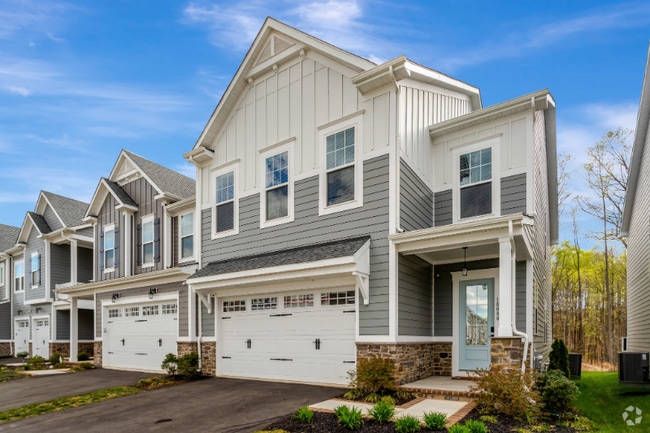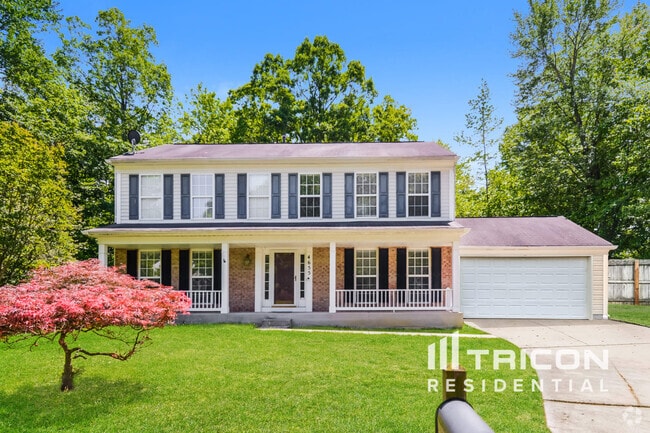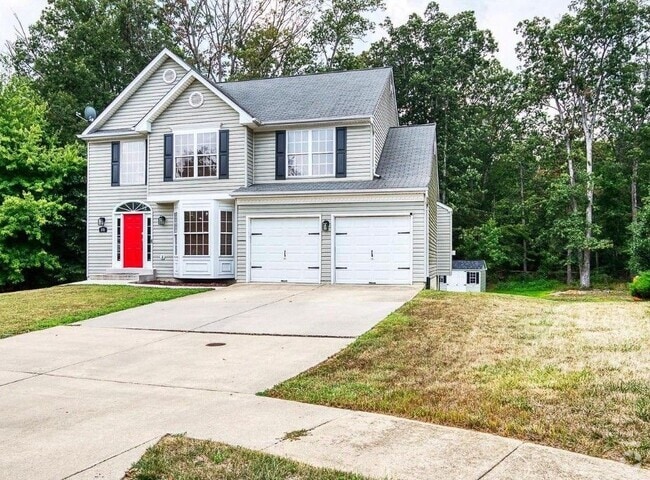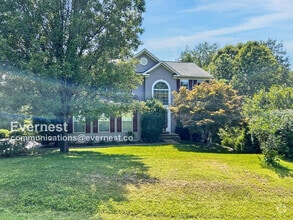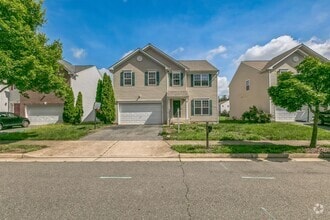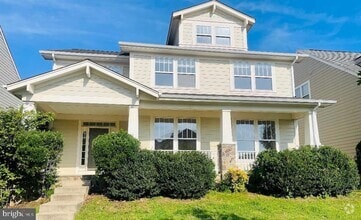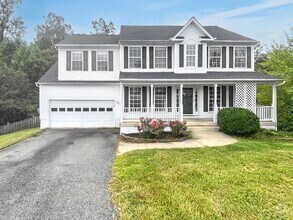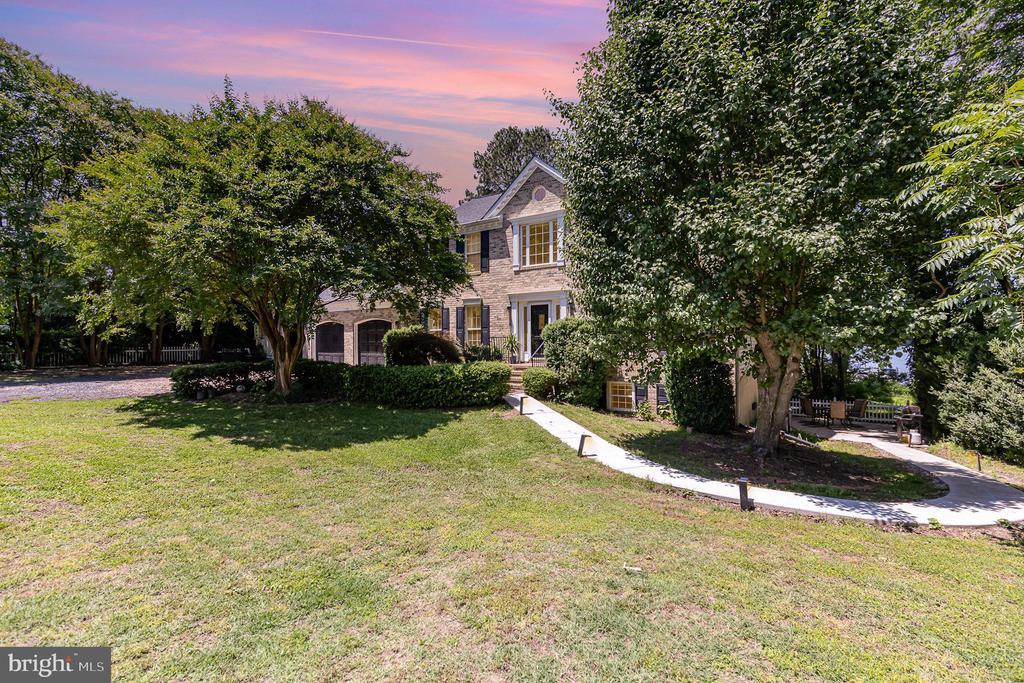106 Indian Point Rd
Stafford, VA 22554
-
Bedrooms
4
-
Bathrooms
3.5
-
Square Feet
3,811 sq ft
-
Available
Available Now
Highlights
- 40 Feet of Waterfront
- Marina View
- Access to Tidal Water
- Spa
- Panoramic View
- Colonial Architecture

About This Home
Waterfront Colonial Retreat – Only 6 Miles to Brooke Station VRE, 10 Miles to I-95 and 25 Miles to Quantico! Welcome to your dream home on the water! Being a VERY RARE find as a rental property, this stunning brick-front Colonial sits on over 1 acre with breathtaking views of Accokeek Creek, just feet from access to the Potomac River. A private, gated entrance welcomes you down a Crape Myrtle-lined driveway, leading to a classic brick walkway the front porch. Inside, you'll find a light-filled, open-concept floor plan with 5 bedrooms, 3.5 bathrooms, with a fully finished lower level with second kitchen. Some of the key features of this gorgeous property are the breathtaking water views from nearly every rear-facing window, peaceful Florida Room, hardwood floors throughout the main level, elegant trim details, cozy family room with wood-burning fireplace and open kitchen with island seating. Outside, the rear deck with hot tub and sweeping views of the creek and treetops welcomes you to sit back and relax. Shared dock just steps away from the rear of the property provides quick access to jump on your boat for fun and entertainment. Enjoy entertaining indoors or out in this peaceful, private oasis.
106 Indian Point Rd is a house located in Stafford County and the 22554 ZIP Code. This area is served by the Stafford County Public Schools attendance zone.
Home Details
Home Type
Year Built
Basement
Bedrooms and Bathrooms
Flooring
Home Design
Home Security
Interior Spaces
Kitchen
Laundry
Listing and Financial Details
Lot Details
Outdoor Features
Parking
Pool
Utilities
Views
Community Details
Overview
Pet Policy
Contact
- Listed by Alicia D Angstadt | Angstadt Real Estate Group, LLC
- Phone Number
- Contact
-
Source
 Bright MLS, Inc.
Bright MLS, Inc.
- Fireplace
- Dishwasher
- Basement
- Waterfront
It's where Pocahontas was kidnapped in 1613 … and where George Washington lived as a child. Stafford, located along the Potomac River and including part of the Quantico Marine Corps Base, is located along I-95 about 40 miles southwest of Washington DC. Stafford, a large CDP with a population of about 4,400, is the county seat for Stafford County.
This fascinating town features several historic destinations, great shops and restaurants, and easy access to Quantico on its north end and historic Fredericksburg to the south. Accokeek Furnace Archeological Site is one of the area's historic sites, built around 1726. The Principio Company leased the land from George Washington's father, Augustine Washington.
Public Quarry at Government Island contains sandstone that was used to build the White House and the US Capitol building.
Learn more about living in Stafford| Colleges & Universities | Distance | ||
|---|---|---|---|
| Colleges & Universities | Distance | ||
| Drive: | 40 min | 17.1 mi | |
| Drive: | 49 min | 27.6 mi | |
| Drive: | 67 min | 38.2 mi | |
| Drive: | 101 min | 56.1 mi |
 The GreatSchools Rating helps parents compare schools within a state based on a variety of school quality indicators and provides a helpful picture of how effectively each school serves all of its students. Ratings are on a scale of 1 (below average) to 10 (above average) and can include test scores, college readiness, academic progress, advanced courses, equity, discipline and attendance data. We also advise parents to visit schools, consider other information on school performance and programs, and consider family needs as part of the school selection process.
The GreatSchools Rating helps parents compare schools within a state based on a variety of school quality indicators and provides a helpful picture of how effectively each school serves all of its students. Ratings are on a scale of 1 (below average) to 10 (above average) and can include test scores, college readiness, academic progress, advanced courses, equity, discipline and attendance data. We also advise parents to visit schools, consider other information on school performance and programs, and consider family needs as part of the school selection process.
View GreatSchools Rating Methodology
Data provided by GreatSchools.org © 2025. All rights reserved.
You May Also Like
Similar Rentals Nearby
What Are Walk Score®, Transit Score®, and Bike Score® Ratings?
Walk Score® measures the walkability of any address. Transit Score® measures access to public transit. Bike Score® measures the bikeability of any address.
What is a Sound Score Rating?
A Sound Score Rating aggregates noise caused by vehicle traffic, airplane traffic and local sources
