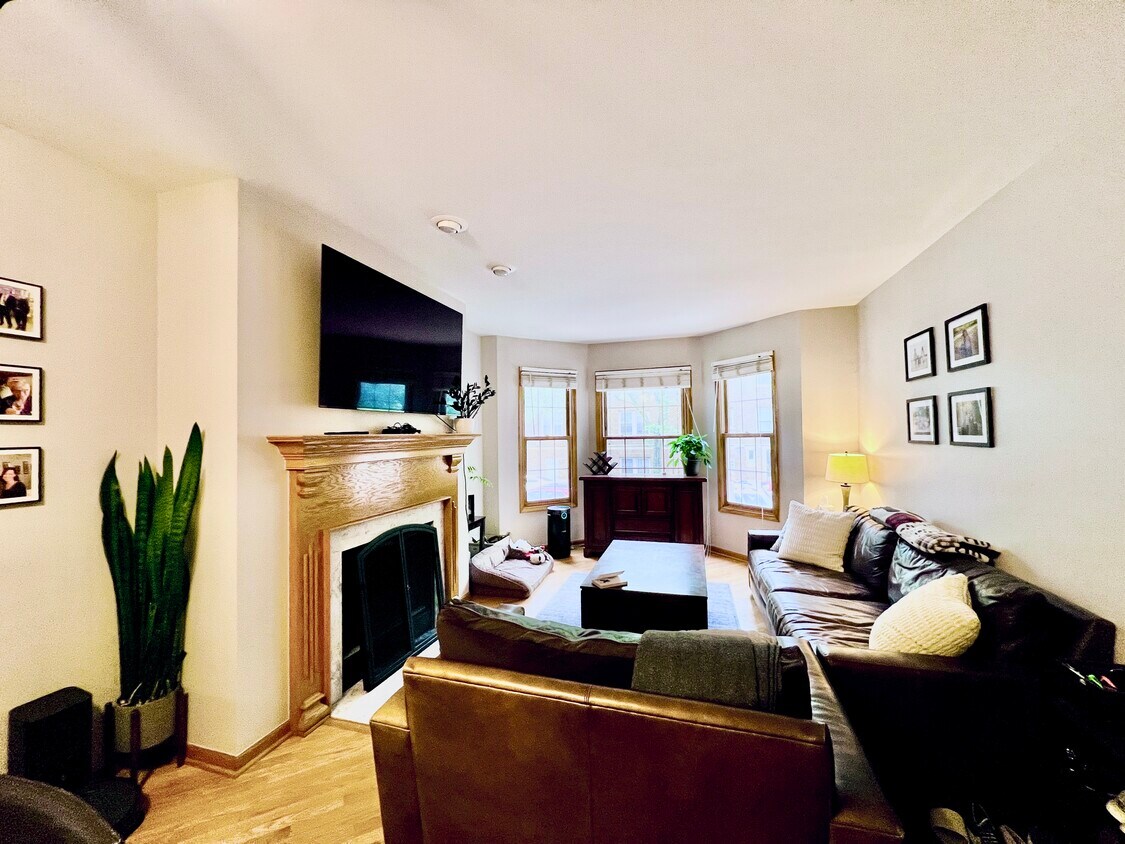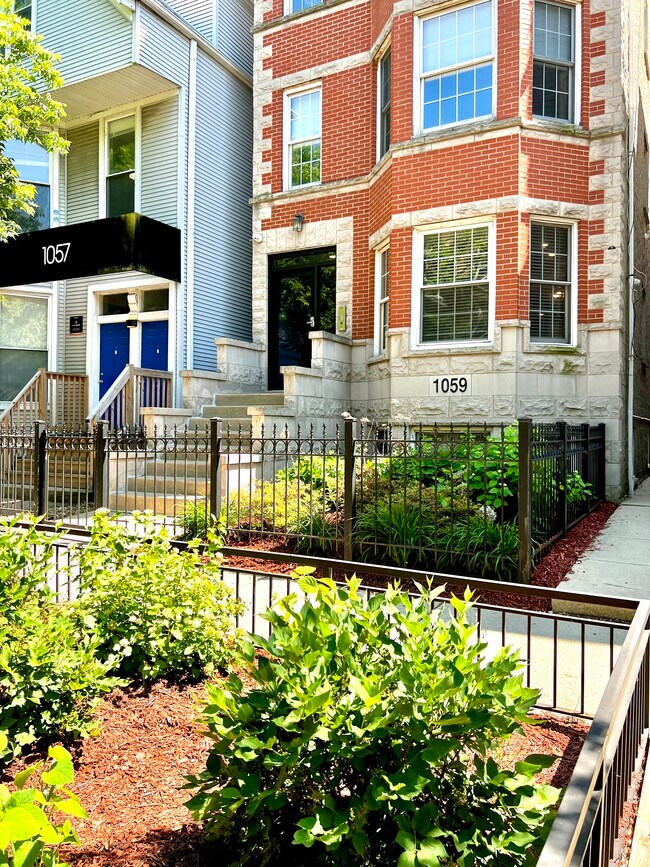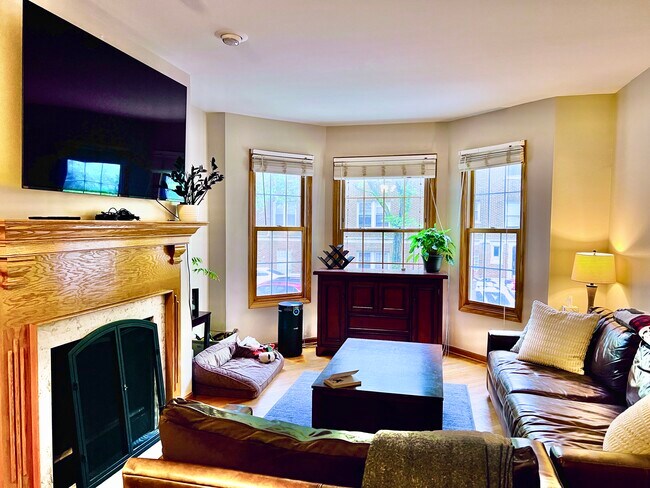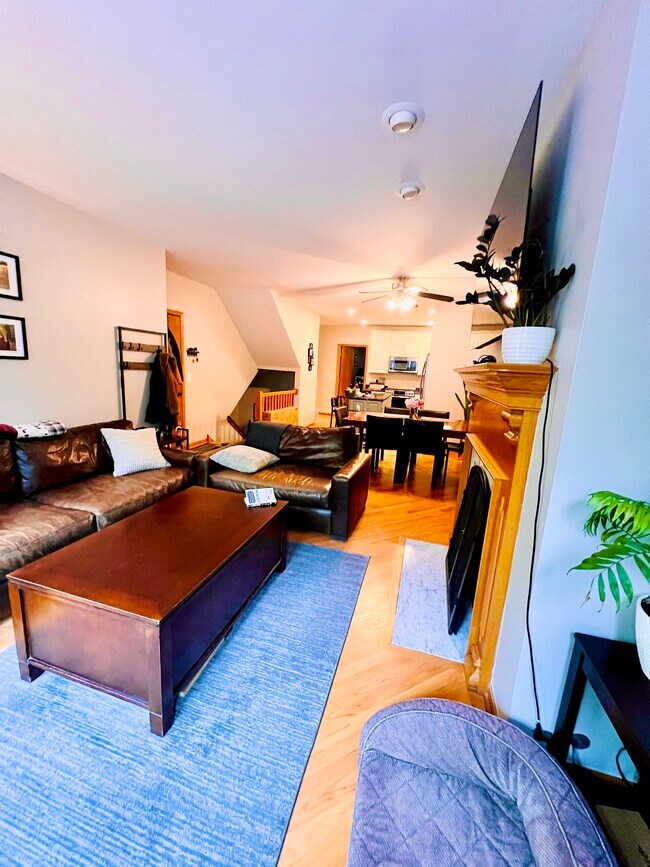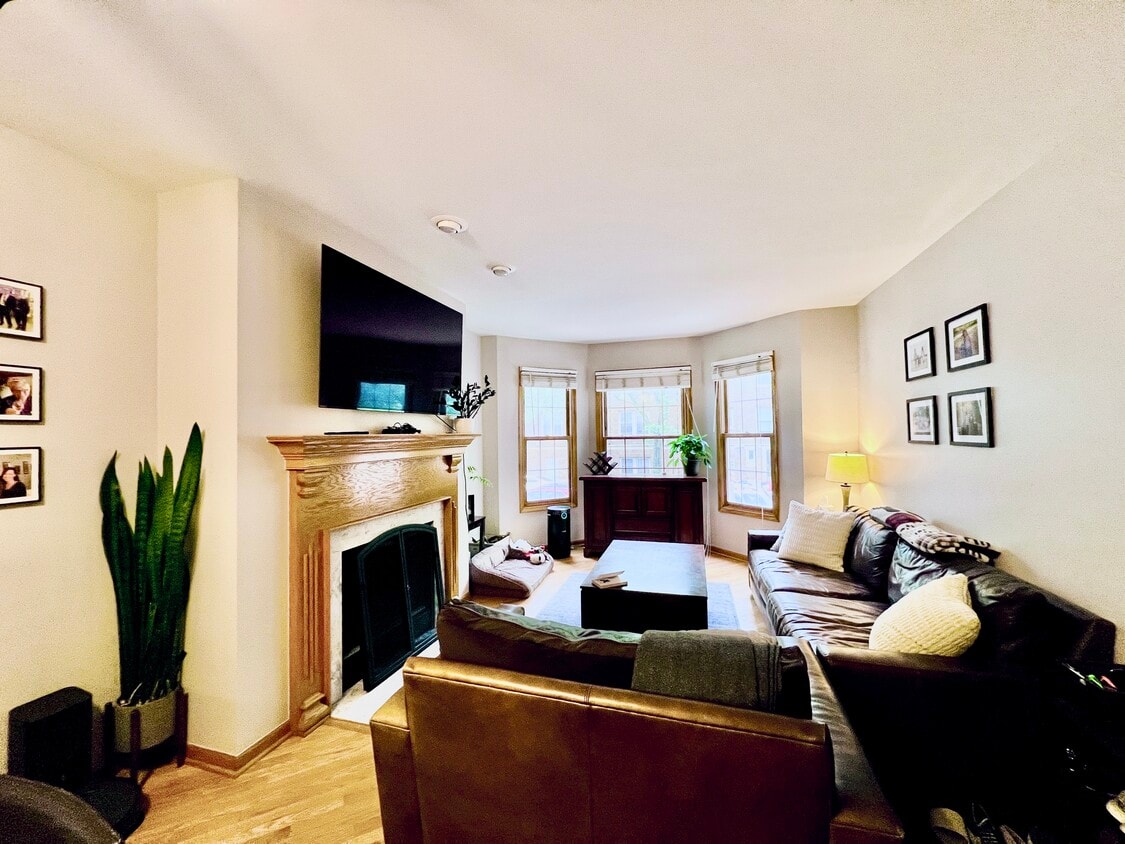1059 W Cornelia Ave Unit 1
Chicago, IL 60657
-
Bedrooms
4
-
Bathrooms
3
-
Square Feet
2,646 sq ft
-
Available
Available Aug 1
Highlights
- Pets Allowed
- Patio
- Walk-In Closets
- Hardwood Floors
- Yard
- Fireplace

About This Home
Available August 1 2025 (possibly available earlier in July -- inquire within). Rarely available EXTRA LARGE 4-bedroom, 3-bathroom DUPLEX with 2 living rooms, full-size laundry room, back porch, and 3 entryways on a tree-lined street in the heart of Wrigleyville / Lakeview neighborhood. Tours begin Friday 6/20/25. Extra-wide open entertainment layout features a separate dining area and living room with cozy & decorative working fireplace and bay windows with shutters. Bonus spacious living room/ family room on lower level. Duplex has northern and southern exposures from end-to-end and occupies two full floors. Kitchen boasts $2500 stove with 6 burners including griddle burner and double oven, white cabinets, extra large island with granite countertop and electrical outlets and nook for bar stools, full size pantry closet, and all stainless steel kitchen appliances including dishwasher, garbage disposal and extra-large capacity fingerprint-resistant refrigerator. LED lighting throughout house and other hi-tech features like Bluetooth / keyless entry (lobby, front apartment door, and lower level entrance from parking), 24 hour management security video surveillance of public areas, and Nest thermostat. Furnace less than 2 years old. NO SECURITY DEPOSIT REQUIRED. Up to 2 parking spaces available for rent. Details: Main floor features 2 spacious bedrooms and 2 full bathrooms including master-suite with full tub/shower bathroom, extra-wide closets with dual closet rod system, and sliding doors leading to a private back deck. Master room large enough for a king-size bed with ample room for more furniture. Rooms separated by long corridor. Separate pantry room. Lower floor remodeled with state-of-the-art Allure luxury water-resistant and scratch-resistant flooring with two extra-large bedrooms with bay windows, and walk-in closets. Additional Living/ Family / Recreation Room large enough for 70" flat screen TV gives nice separation to both bedrooms. Full-size oversized front load washer and gas dryer in separate laundry room (compared to other properties with compact stackable units), access to storage area with bike storage facilities, and hallway closet complete the lower floor. State-of-the-art windows across lower level regulates temperature during winter and summer months. Location: Heart of Wrigleyville. 2 blocks from prized Hawthorne School. Adjacent to Southport Corridor and 7 minutes from Lakeshore Path. CTA stops Addison, Southport, and Belmont 5 minutes walking. One block from 22 Clark Street Bus, two blocks from 152 Addison Bus. 1 minute from 2 major fitness gyms: Movement and UFC Gym. 1 minute from Alamo Drafthouse Cinema. Over 100 restaurants, bars, coffee shops, convenience stores, and stores within 10 minutes walking! Excellent maintenance record with fast turnaround response times from property management. Unit overlooks newly landscaped front yard with hyacinths, azaleas, and hydrangeas. Extra spacious back deck for your gas grill, hammock, and full patio furniture. Worry-free parking during the Cubs game and crowds at Wrigleyville with up to 2 parking spots available with small fee. Less than 3 Blocks away from Addison / Southport / Belmont CTA train stations. In hub of Wrigleyville but tucked away on quiet tree-lined street. Adjacent to popular neighborhoods of Southport Corridor and Boystown. Only 10 minutes walk to Belmont Harbor and famous Lakeshore path. Up to 2 Pets ok with fee. Please note: Photos may represent combination of past/current tenant accommodations.
Available August 1 2025 (possibly available earlier in July -- inquire within). Rarely available EXTRA LARGE 4-bedroom, 3-bathroom DUPLEX with 2 living rooms, full-size laundry room, back porch, and 3 entryways on a tree-lined street in the heart of Wrigleyville / Lakeview neighborhood. Tours begin Friday 6/20/25. Extra-wide open entertainment layout features a separate dining area and living room with cozy & decorative working fireplace and bay windows with shutters. Bonus spacious living room/ family room on lower level. Duplex has northern and southern exposures from end-to-end and occupies two full floors. Kitchen boasts $2500 stove with 6 burners including griddle burner and double oven, white cabinets, extra large island with granite countertop and electrical outlets and nook for bar stools, full size pantry closet, and all stainless steel kitchen appliances including dishwasher, garbage disposal and extra-large capacity fingerprint-resistant refrigerator. LED lighting throughout house and other hi-tech features like Bluetooth / keyless entry (lobby, front apartment door, and lower level entrance from parking), 24 hour management security video surveillance of public areas, and Nest thermostat. Furnace less than 2 years old. NO SECURITY DEPOSIT REQUIRED. Up to 2 parking spaces available for rent. Details: Main floor features 2 spacious bedrooms and 2 full bathrooms including master-suite with full tub/shower bathroom, extra-wide closets with dual closet rod system, and sliding doors leading to a private back deck. Master room large enough for a king-size bed with ample room for more furniture. Rooms separated by long corridor. Separate pantry room. Lower floor remodeled with state-of-the-art Allure luxury water-resistant and scratch-resistant flooring with two extra-large bedrooms with bay windows, and walk-in closets. Additional Living/ Family / Recreation Room large enough for 70" flat screen TV gives nice separation to both bedrooms. Full-size oversized front load washer and gas dryer in separate laundry room (compared to other properties with compact stackable units), access to storage area with bike storage facilities, and hallway closet complete the lower floor. State-of-the-art windows across lower level regulates temperature during winter and summer months. Location: Heart of Wrigleyville. 2 blocks from prized Hawthorne School. Adjacent to Southport Corridor and 7 minutes from Lakeshore Path. CTA stops Addison, Southport, and Belmont 5 minutes walking. One block from 22 Clark Street Bus, two blocks from 152 Addison Bus. 1 minute from 2 major fitness gyms: Movement and UFC Gym. 1 minute from Alamo Drafthouse Cinema. Over 100 restaurants, bars, coffee shops, convenience stores, and stores within 10 minutes walking! Excellent maintenance record with fast turnaround response times from property management. Unit overlooks newly landscaped front yard with hyacinths, azaleas, and hydrangeas. Extra spacious back deck for your gas grill, hammock, and full-sized patio furniture. Worry-free parking during the Cubs game and crowds at Wrigleyville with up to 2 parking spots available with small fee. Less than 3 Blocks away from Addison / Southport / Belmont CTA train stations. In hub of Wrigleyville but tucked away on quiet tree-lined street. Adjacent to popular neighborhoods of Southport Corridor and Boystown. Only 10 minutes walk to Belmont Harbor and famous Lakeshore path. Up to 2 Pets ok with fee. Please note: Photos may represent combination of past/current tenant accommodations.
1059 W Cornelia Ave is an apartment community located in Cook County and the 60657 ZIP Code.
Apartment Features
Washer/Dryer
Air Conditioning
Dishwasher
High Speed Internet Access
Hardwood Floors
Walk-In Closets
Granite Countertops
Microwave
Highlights
- High Speed Internet Access
- Wi-Fi
- Washer/Dryer
- Air Conditioning
- Heating
- Ceiling Fans
- Smoke Free
- Cable Ready
- Storage Space
- Tub/Shower
- Fireplace
- Intercom
- Framed Mirrors
Kitchen Features & Appliances
- Dishwasher
- Disposal
- Ice Maker
- Granite Countertops
- Stainless Steel Appliances
- Pantry
- Kitchen
- Microwave
- Oven
- Range
- Refrigerator
- Freezer
- Quartz Countertops
Model Details
- Hardwood Floors
- Carpet
- Tile Floors
- Dining Room
- High Ceilings
- Family Room
- Mud Room
- Office
- Recreation Room
- Den
- Bay Window
- Walk-In Closets
- Double Pane Windows
- Window Coverings
- Large Bedrooms
Fees and Policies
The fees below are based on community-supplied data and may exclude additional fees and utilities.
- Dogs Allowed
-
Fees not specified
- Cats Allowed
-
Fees not specified
- Parking
-
Surface Lot$200/mo
Details
Lease Options
-
12 Months
Contact
- Contact
If you love baseball — particularly if you love the Chicago Cubs — there's only one neighborhood for you: Lakeview! Bordering Lake Michigan on the north side of Chicago directly above Lincoln Park, Lakeview houses one of Chicago’s most popular destinations: Wrigley Field. Originally built in 1914 for Federal League’s Chicago Whales, Wrigley Field is one the oldest still-operating stadiums in the MLB. It was renamed Wrigley Field in 1926 by then-owner William Wrigley Jr., a chewing gum manufacturer.
Of course, there's more to Lakeview than baseball. From the luxury high-rise apartments along Lake Shore Drive to the tree-filled streets and single-family homes in Graceland West, there's something for everyone in Lakeview. This large neighborhood consists of several smaller enclaves, including Wrigleyville, Boystown, and North Halsted. Lakeview features several theaters, such as the Music Box Theater and the Playground Theater, as well as music venues and shops.
Learn more about living in Lakeview| Colleges & Universities | Distance | ||
|---|---|---|---|
| Colleges & Universities | Distance | ||
| Drive: | 4 min | 1.7 mi | |
| Drive: | 4 min | 1.9 mi | |
| Drive: | 6 min | 2.4 mi | |
| Drive: | 7 min | 3.4 mi |
Transportation options available in Chicago include Addison Station (Red Line), located 0.3 mile from 1059 W Cornelia Ave Unit 1. 1059 W Cornelia Ave Unit 1 is near Chicago O'Hare International, located 14.4 miles or 24 minutes away, and Chicago Midway International, located 14.9 miles or 26 minutes away.
| Transit / Subway | Distance | ||
|---|---|---|---|
| Transit / Subway | Distance | ||
|
|
Walk: | 6 min | 0.3 mi |
|
|
Walk: | 9 min | 0.5 mi |
|
|
Walk: | 9 min | 0.5 mi |
|
|
Walk: | 13 min | 0.7 mi |
|
|
Walk: | 14 min | 0.8 mi |
| Commuter Rail | Distance | ||
|---|---|---|---|
| Commuter Rail | Distance | ||
|
|
Drive: | 5 min | 2.2 mi |
|
|
Drive: | 6 min | 2.8 mi |
| Drive: | 7 min | 3.7 mi | |
|
|
Drive: | 8 min | 4.5 mi |
|
|
Drive: | 11 min | 5.2 mi |
| Airports | Distance | ||
|---|---|---|---|
| Airports | Distance | ||
|
Chicago O'Hare International
|
Drive: | 24 min | 14.4 mi |
|
Chicago Midway International
|
Drive: | 26 min | 14.9 mi |
Time and distance from 1059 W Cornelia Ave Unit 1.
| Shopping Centers | Distance | ||
|---|---|---|---|
| Shopping Centers | Distance | ||
| Walk: | 9 min | 0.5 mi | |
| Walk: | 12 min | 0.6 mi | |
| Walk: | 14 min | 0.7 mi |
| Parks and Recreation | Distance | ||
|---|---|---|---|
| Parks and Recreation | Distance | ||
|
Wrightwood Park
|
Drive: | 5 min | 1.9 mi |
|
Chase Park
|
Drive: | 4 min | 2.0 mi |
|
Notebaert Nature Museum
|
Drive: | 5 min | 2.0 mi |
|
Lincoln Park
|
Drive: | 4 min | 2.1 mi |
|
Oz Park
|
Drive: | 5 min | 2.1 mi |
| Hospitals | Distance | ||
|---|---|---|---|
| Hospitals | Distance | ||
| Walk: | 15 min | 0.8 mi | |
| Walk: | 18 min | 1.0 mi | |
| Drive: | 3 min | 1.6 mi |
| Military Bases | Distance | ||
|---|---|---|---|
| Military Bases | Distance | ||
| Drive: | 32 min | 22.1 mi |
- High Speed Internet Access
- Wi-Fi
- Washer/Dryer
- Air Conditioning
- Heating
- Ceiling Fans
- Smoke Free
- Cable Ready
- Storage Space
- Tub/Shower
- Fireplace
- Intercom
- Framed Mirrors
- Dishwasher
- Disposal
- Ice Maker
- Granite Countertops
- Stainless Steel Appliances
- Pantry
- Kitchen
- Microwave
- Oven
- Range
- Refrigerator
- Freezer
- Quartz Countertops
- Hardwood Floors
- Carpet
- Tile Floors
- Dining Room
- High Ceilings
- Family Room
- Mud Room
- Office
- Recreation Room
- Den
- Bay Window
- Walk-In Closets
- Double Pane Windows
- Window Coverings
- Large Bedrooms
- Laundry Facilities
- Video Patrol
- Storage Space
- Grill
- Patio
- Porch
- Deck
- Yard
- Garden
- Bicycle Storage
- Walking/Biking Trails
1059 W Cornelia Ave Unit 1 Photos
-
1 of 2 (!) Spacious Open Living Room layout with Bay Windows & Fireplace
-
Building Landscaping shines during Spring/ Summer/Fall
-
Spacious Open Living Room layout with Bay Windows & Fireplace
-
Open Kitchen / Dining / Living Room
-
Open Kitchen / Dining / Living Room
-
Updated Kitchen with Xtra Spacious Island
-
Updated Kitchen with Xtra Spacious Island
-
Open Dining / Living Room
-
Dining Area
What Are Walk Score®, Transit Score®, and Bike Score® Ratings?
Walk Score® measures the walkability of any address. Transit Score® measures access to public transit. Bike Score® measures the bikeability of any address.
What is a Sound Score Rating?
A Sound Score Rating aggregates noise caused by vehicle traffic, airplane traffic and local sources
