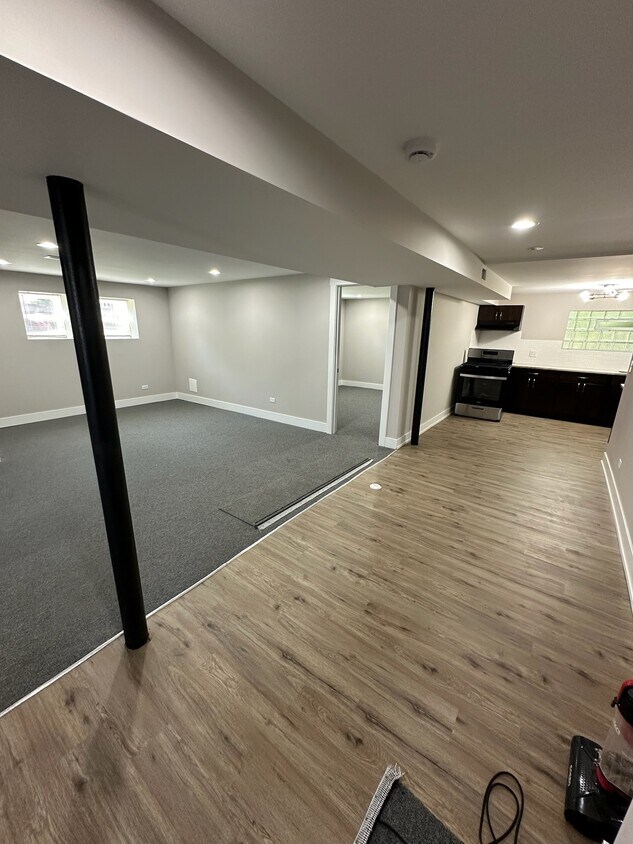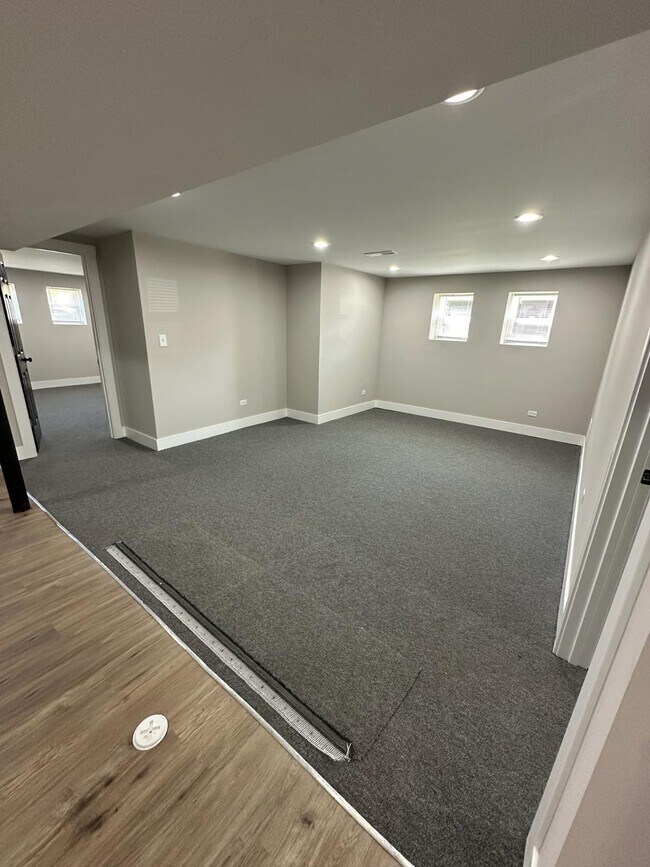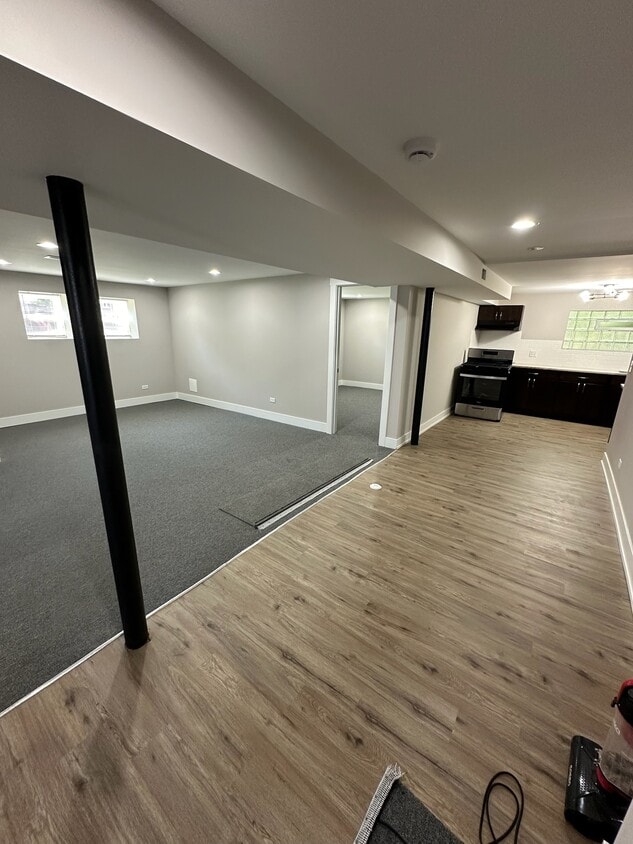1056 W 81st St Unit 1
Chicago, IL 60620
-
Bedrooms
1
-
Bathrooms
1
-
Square Feet
1,100 sq ft
-
Available
Available Now
Highlights
- Walk-In Closets
- Hardwood Floors
- Smoke Free

About This Home
Amazing layout worth a once over * All new with stainless steel appliances * Strict no pet policy. Approval within 48/hrs.
NOTE: I DO 'NOT' TAKE ONLINE APPLICATIONS. DO NOT TRANSFER ANY FUNDS PRIOR TO AN ACTUAL FACE TO FACE MEETING AT WALK THRU Live The Upper Crust Lifestyle: Lavishly designed new gut rehab with raised flooring, sealed outside in, beautiful bamboo flooring with parlor gray new carpet, recessed lighting throughout, top of the line fixtures, all new plumbing, electrical wiring, new windows and stainless steel appliances. Master chef kitchen with all new granite counters. Onsite laundry room with plenty of on-street parking. No one is hanging out here * We are about PEACE HAVING * Zero tolerance for anything illegal. Fully surveillanced. I will consider bruised credit, just come honest as all backgrounds will be thoroughly checked. Setup to pass section 8 inspection. Strict 'NO' dog policy. Deposit is equal to asking price along with a $35 application fee. Approval within 48//hrs.
1056 W 81St St is a condo located in Cook County and the 60620 ZIP Code. This area is served by the Chicago Public Schools attendance zone.
Condo Features
Hardwood Floors
Walk-In Closets
Granite Countertops
Tile Floors
- Smoke Free
- Granite Countertops
- Stainless Steel Appliances
- Eat-in Kitchen
- Oven
- Range
- Hardwood Floors
- Tile Floors
- Walk-In Closets
- Laundry Facilities
- Lawn
Fees and Policies
The fees listed below are community-provided and may exclude utilities or add-ons. All payments are made directly to the property and are non-refundable unless otherwise specified.
- Cats Allowed
-
Fees not specified
-
Weight limit--
-
Pet Limit--
Details
Utilities Included
-
Water
Lease Options
-
12 Months
Contact
- Phone Number
- Contact
Located on the far south side of Chicago just 11 miles from downtown, Gresham is a quaint urban area with an abundance of affordable apartments, condos, and townhomes for rent. Historic brick buildings, tree-lined streets, and local businesses define this small town.
Part of the Dan Ryan Woods is located in Gresham, offering over 250 acres of forest preserve with athletic fields, jogging trails, and the Beverly Country Club. Locally-owned restaurants, churches, public and private schools, banks, grocery stores, and convenience stores reside throughout Gresham.
Enjoy family-friendly entertainment at the roller-skating rink and bowling alley located in Martin Luther King Jr. Park, or visit Foster Park to access lush lawns, swimming pool, playground, fitness center, and sports fields and courts.
Learn more about living in Gresham| Colleges & Universities | Distance | ||
|---|---|---|---|
| Colleges & Universities | Distance | ||
| Drive: | 9 min | 4.4 mi | |
| Drive: | 11 min | 5.2 mi | |
| Drive: | 11 min | 5.5 mi | |
| Drive: | 14 min | 6.3 mi |
 The GreatSchools Rating helps parents compare schools within a state based on a variety of school quality indicators and provides a helpful picture of how effectively each school serves all of its students. Ratings are on a scale of 1 (below average) to 10 (above average) and can include test scores, college readiness, academic progress, advanced courses, equity, discipline and attendance data. We also advise parents to visit schools, consider other information on school performance and programs, and consider family needs as part of the school selection process.
The GreatSchools Rating helps parents compare schools within a state based on a variety of school quality indicators and provides a helpful picture of how effectively each school serves all of its students. Ratings are on a scale of 1 (below average) to 10 (above average) and can include test scores, college readiness, academic progress, advanced courses, equity, discipline and attendance data. We also advise parents to visit schools, consider other information on school performance and programs, and consider family needs as part of the school selection process.
View GreatSchools Rating Methodology
Data provided by GreatSchools.org © 2026. All rights reserved.
Transportation options available in Chicago include 79Th Street Station, located 2.2 miles from 1056 W 81st St Unit 1. 1056 W 81st St Unit 1 is near Chicago Midway International, located 8.6 miles or 16 minutes away, and Chicago O'Hare International, located 28.1 miles or 43 minutes away.
| Transit / Subway | Distance | ||
|---|---|---|---|
| Transit / Subway | Distance | ||
|
|
Drive: | 5 min | 2.2 mi |
|
|
Drive: | 5 min | 2.6 mi |
|
|
Drive: | 5 min | 2.9 mi |
|
|
Drive: | 6 min | 3.6 mi |
|
|
Drive: | 8 min | 4.6 mi |
| Commuter Rail | Distance | ||
|---|---|---|---|
| Commuter Rail | Distance | ||
|
|
Drive: | 3 min | 1.6 mi |
|
|
Drive: | 5 min | 1.9 mi |
|
|
Drive: | 5 min | 2.7 mi |
|
|
Drive: | 6 min | 3.1 mi |
|
|
Drive: | 9 min | 4.1 mi |
| Airports | Distance | ||
|---|---|---|---|
| Airports | Distance | ||
|
Chicago Midway International
|
Drive: | 16 min | 8.6 mi |
|
Chicago O'Hare International
|
Drive: | 43 min | 28.1 mi |
Time and distance from 1056 W 81st St Unit 1.
| Shopping Centers | Distance | ||
|---|---|---|---|
| Shopping Centers | Distance | ||
| Walk: | 7 min | 0.4 mi | |
| Drive: | 3 min | 1.3 mi | |
| Drive: | 5 min | 1.9 mi |
| Parks and Recreation | Distance | ||
|---|---|---|---|
| Parks and Recreation | Distance | ||
|
Foster Park
|
Drive: | 3 min | 1.3 mi |
|
Hamilton Park
|
Drive: | 3 min | 1.6 mi |
|
Ogden Park
|
Drive: | 6 min | 2.2 mi |
|
Dan Ryan Woods
|
Drive: | 5 min | 2.6 mi |
|
Graver Park
|
Drive: | 8 min | 4.2 mi |
| Hospitals | Distance | ||
|---|---|---|---|
| Hospitals | Distance | ||
| Drive: | 7 min | 3.3 mi | |
| Drive: | 8 min | 3.8 mi | |
| Drive: | 8 min | 4.4 mi |
- Smoke Free
- Granite Countertops
- Stainless Steel Appliances
- Eat-in Kitchen
- Oven
- Range
- Hardwood Floors
- Tile Floors
- Walk-In Closets
- Laundry Facilities
- Lawn
1056 W 81st St Unit 1 Photos
What Are Walk Score®, Transit Score®, and Bike Score® Ratings?
Walk Score® measures the walkability of any address. Transit Score® measures access to public transit. Bike Score® measures the bikeability of any address.
What is a Sound Score Rating?
A Sound Score Rating aggregates noise caused by vehicle traffic, airplane traffic and local sources







