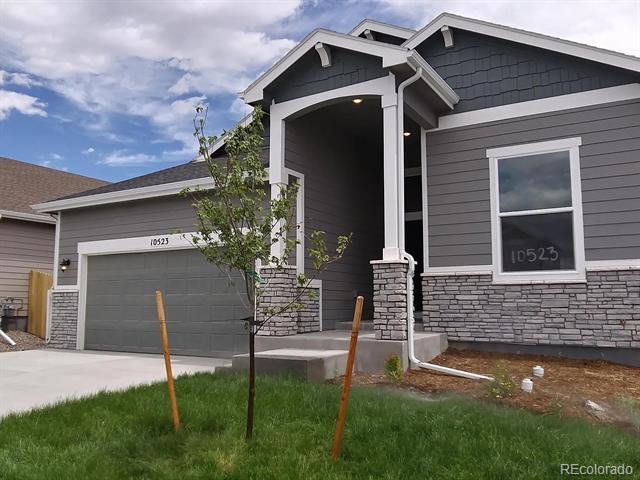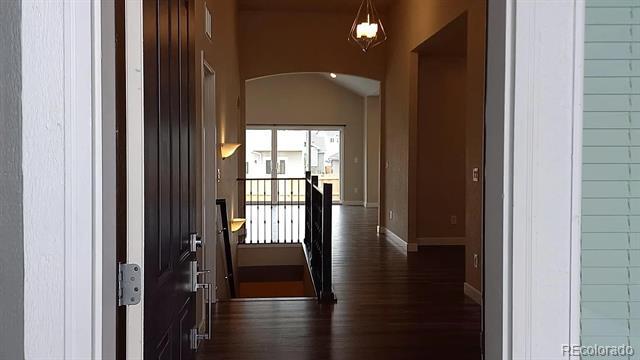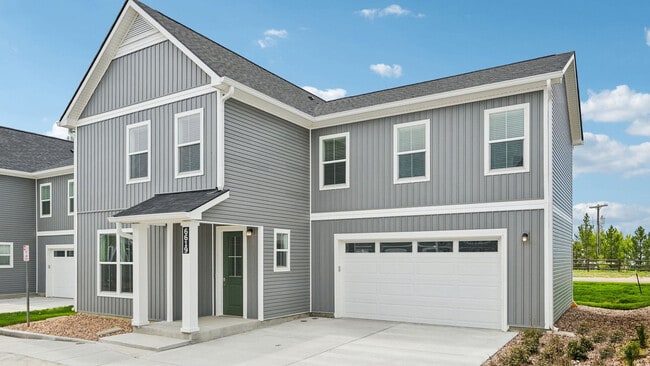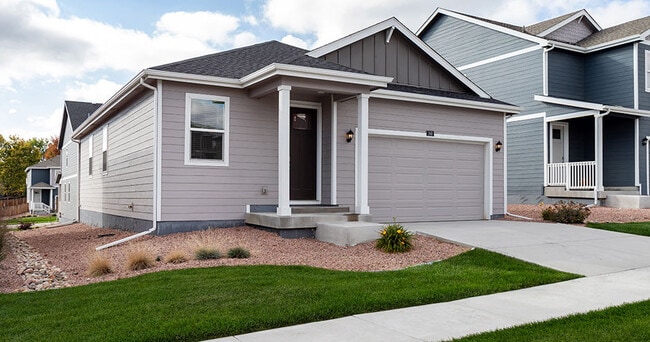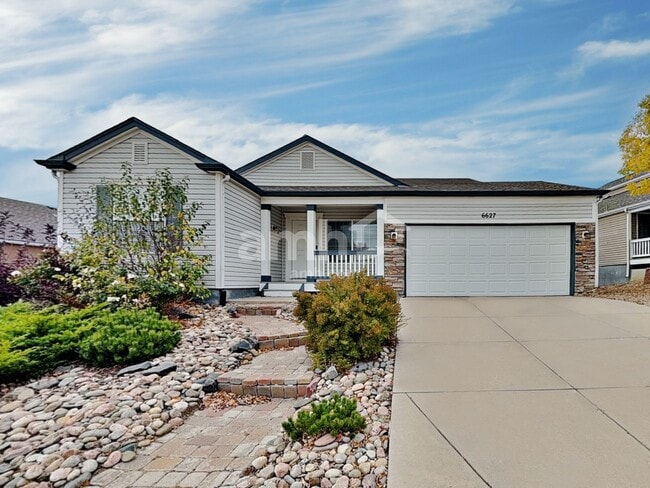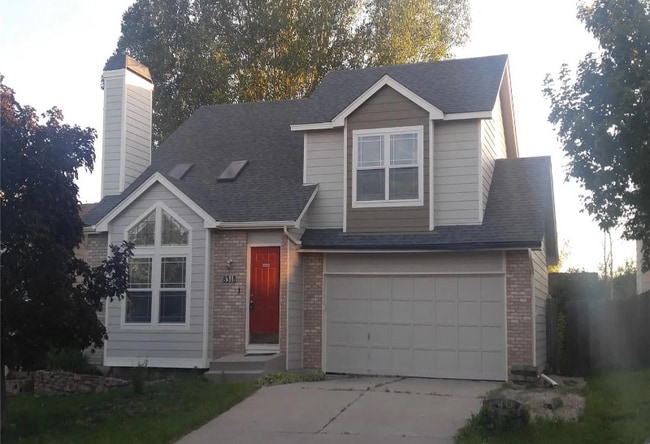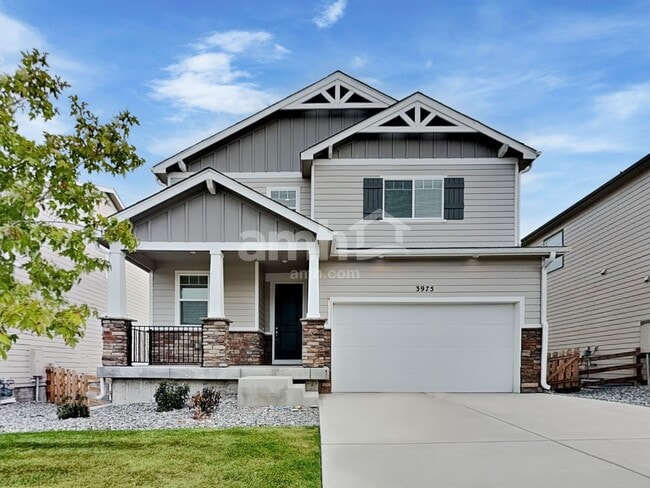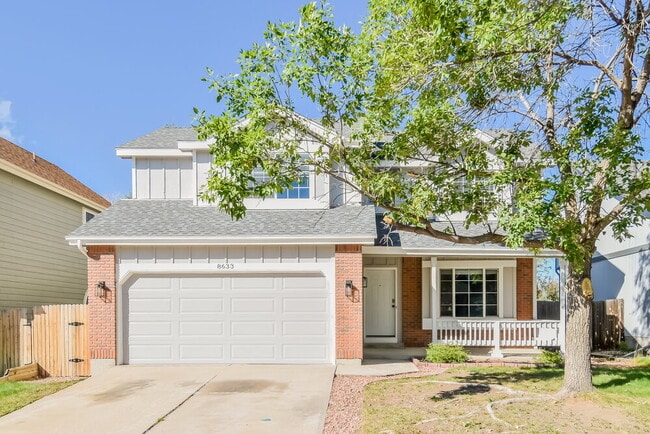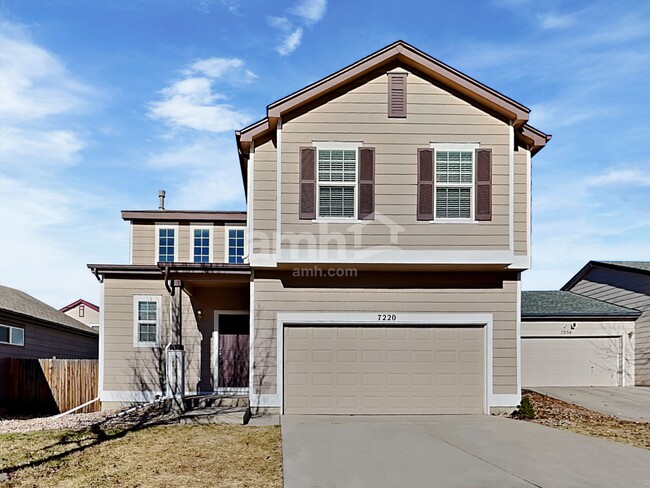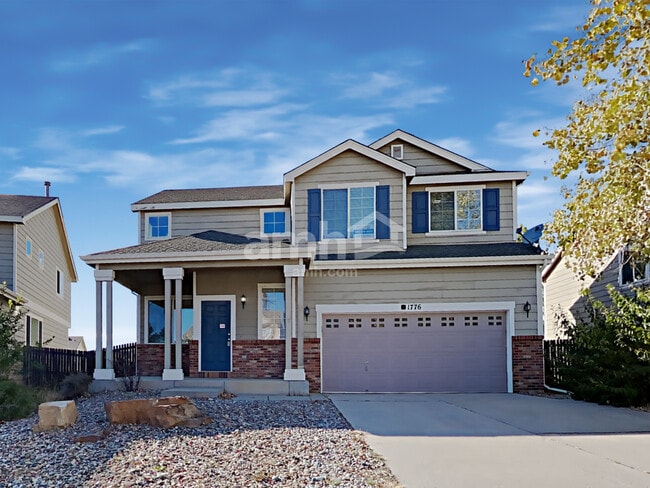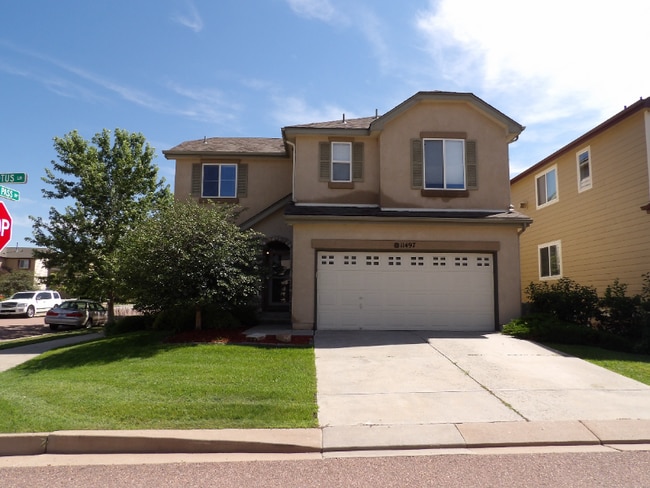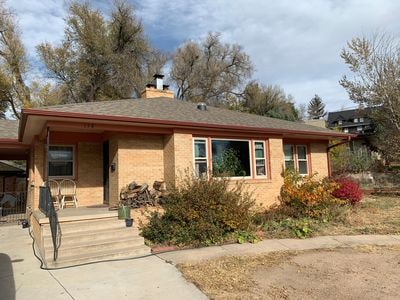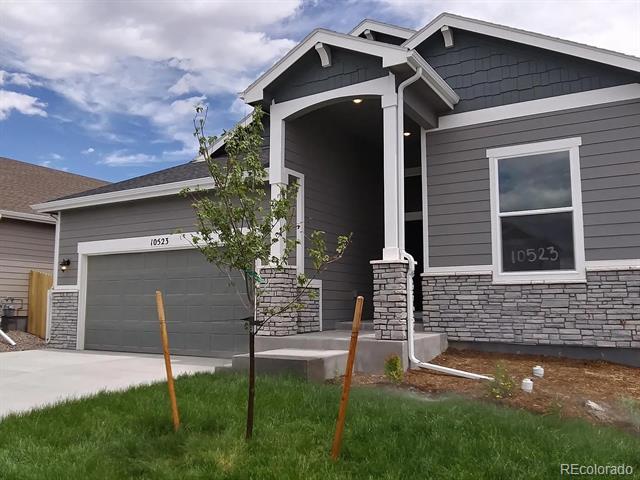10523 Summer Rdg Dr
Peyton, CO 80831
-
Bedrooms
5
-
Bathrooms
3
-
Square Feet
3,217 sq ft
-
Available
Available Now
Highlights
- Golf Course Community
- Fitness Center
- Located in a master-planned community
- Open Floorplan
- Vaulted Ceiling
- Great Room

About This Home
Welcome to this beautifully maintained 5-bedroom, 3-bath ranch-style home in the desirable Meridian Ranch area just northeast of Colorado Springs. Built in 2022, it blends modern comfort with timeless design in a quiet neighborhood just minutes from shops, dining, and parks. The open-concept main level features vaulted ceilings, durable LVP flooring, and a stunning kitchen with granite counters, stainless appliances, and a large island that flows into the bright great room. The spacious primary suite offers a relaxing retreat, while the finished basement adds generous living space, three bedrooms, and a full bath—perfect for guests or family. Enjoy 24 miles of trails, parks, and a 42,000-sq-ft rec center. Portable Tenant Screening Reports (PTSR): 1) Applicant has the right to provide Corcoran Perry & Co a PTSR not more than 30 days old, per §38-12-902(2.5), C.R.S.; and 2) if so, Corcoran Perry & Co is prohibited from: a) charging a rental application fee; or b) charging a fee to access/use the PTSR. Single Family Residence MLS# 6065543
10523 Summer Rdg Dr is a house located in El Paso County and the 80831 ZIP Code.
Home Details
Home Type
Year Built
Bedrooms and Bathrooms
Finished Basement
Flooring
Home Security
Interior Spaces
Kitchen
Laundry
Listing and Financial Details
Lot Details
Outdoor Features
Parking
Schools
Utilities
Community Details
Overview
Pet Policy
Recreation
Fees and Policies
The fees below are based on community-supplied data and may exclude additional fees and utilities.
- One-Time Basics
- Due at Application
- Application Fee Per ApplicantCharged per applicant.$50
- Due at Move-In
- Security Deposit - RefundableCharged per unit.$2,748
- Due at Application
Property Fee Disclaimer: Based on community-supplied data and independent market research. Subject to change without notice. May exclude fees for mandatory or optional services and usage-based utilities.
Contact
- Listed by Tracy Brewer | Corcoran Perry & Co.
- Phone Number
- Contact
-
Source
 REcolorado®
REcolorado®
- Dishwasher
- Disposal
- Carpet
- Basement
Located about 20 miles northeast of Colorado Springs, Peyton offers residents a rural, small-town feel just minutes from the many amenities of a larger city. Predominantly a residential area, Peyton provides only a few basic necessities in the way of local businesses and public buildings. However, stores and restaurants are plentiful in neighboring Falcon, just minutes from Peyton along Highway 24.
Easy access to Highway 24 makes getting around from Peyton simple, whether you want to explore the scenic Paint Mines Interpretive Park or venture into Colorado Springs. Peyton is about an hour’s drive from Denver as well, should you want to take a day trip or plan a weekend getaway.
Learn more about living in Peyton| Colleges & Universities | Distance | ||
|---|---|---|---|
| Colleges & Universities | Distance | ||
| Drive: | 14 min | 6.1 mi | |
| Drive: | 28 min | 17.1 mi | |
| Drive: | 34 min | 19.2 mi | |
| Drive: | 39 min | 20.4 mi |
You May Also Like
Applicant has the right to provide the property manager or owner with a Portable Tenant Screening Report (PTSR) that is not more than 30 days old, as defined in § 38-12-902(2.5), Colorado Revised Statutes; and 2) if Applicant provides the property manager or owner with a PTSR, the property manager or owner is prohibited from: a) charging Applicant a rental application fee; or b) charging Applicant a fee for the property manager or owner to access or use the PTSR.
Similar Rentals Nearby
What Are Walk Score®, Transit Score®, and Bike Score® Ratings?
Walk Score® measures the walkability of any address. Transit Score® measures access to public transit. Bike Score® measures the bikeability of any address.
What is a Sound Score Rating?
A Sound Score Rating aggregates noise caused by vehicle traffic, airplane traffic and local sources
