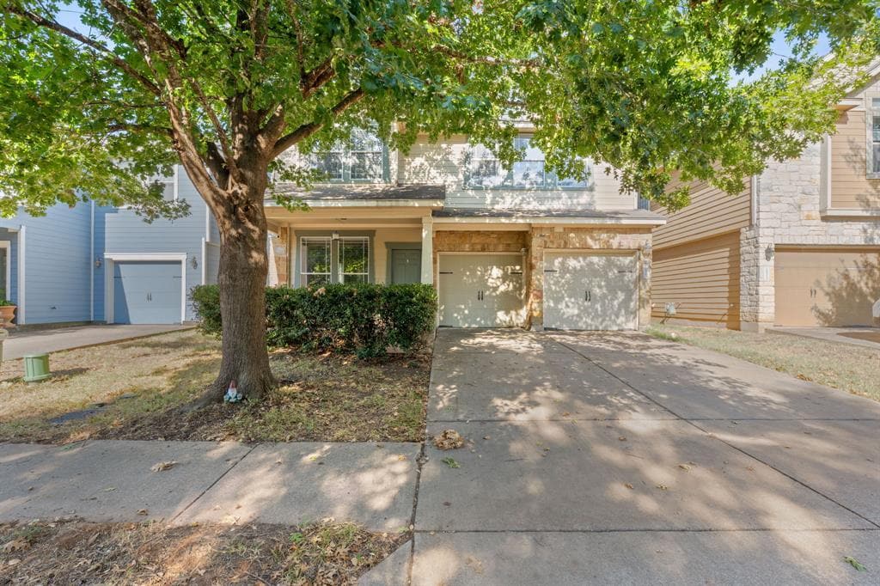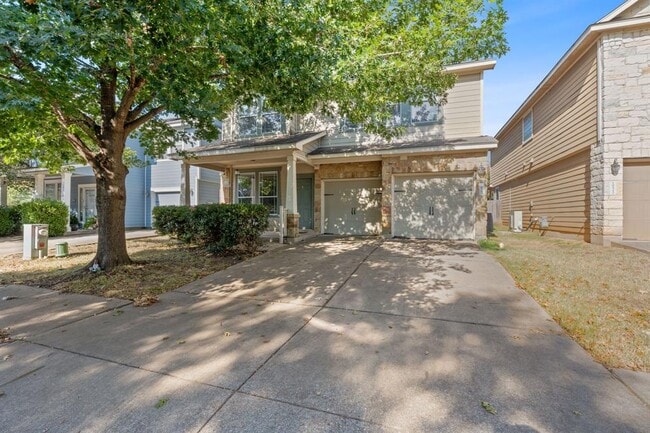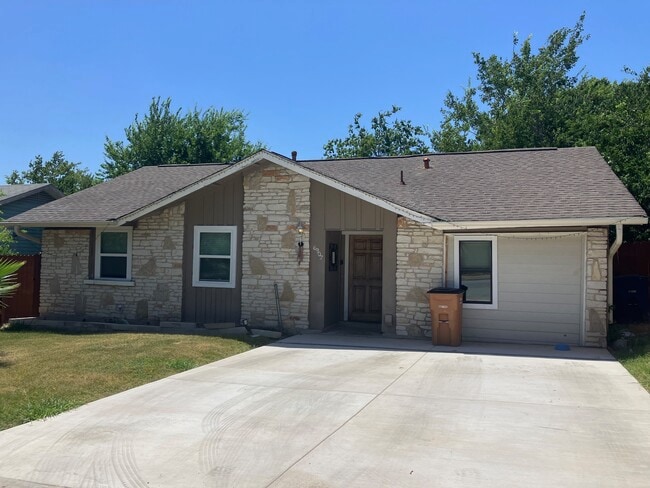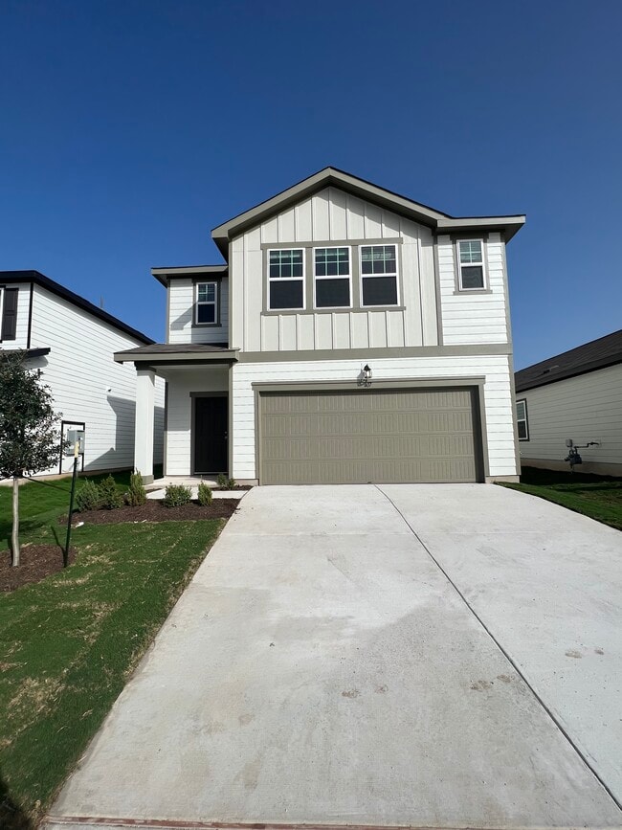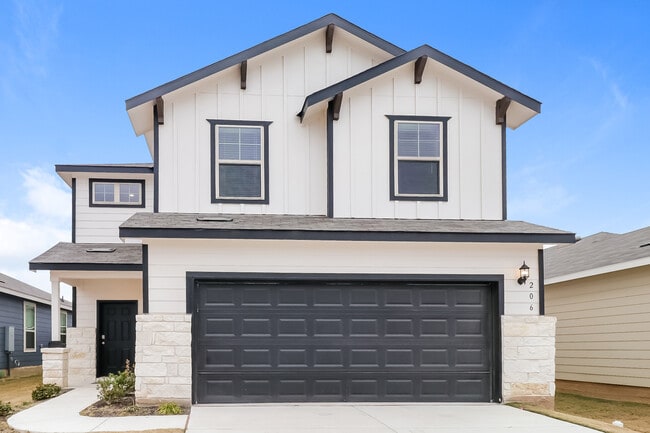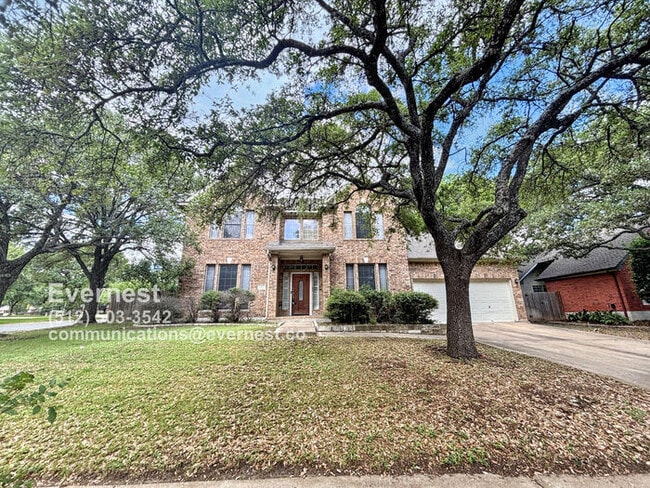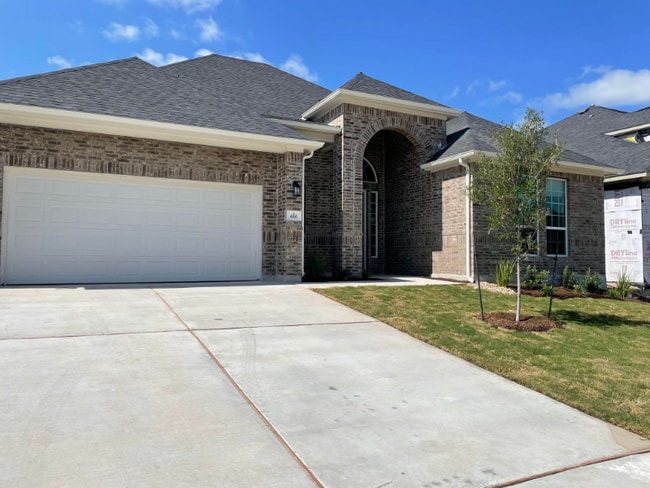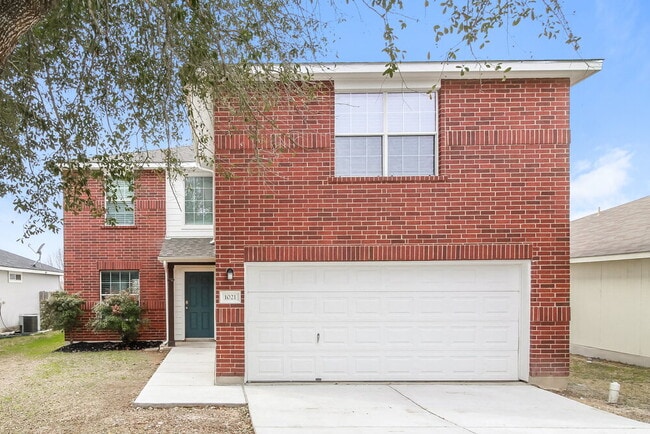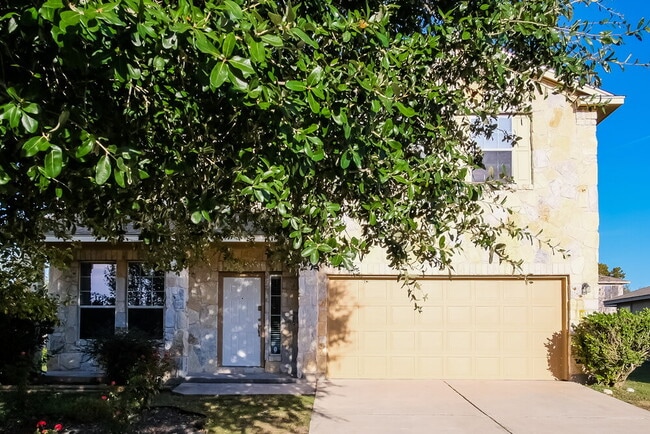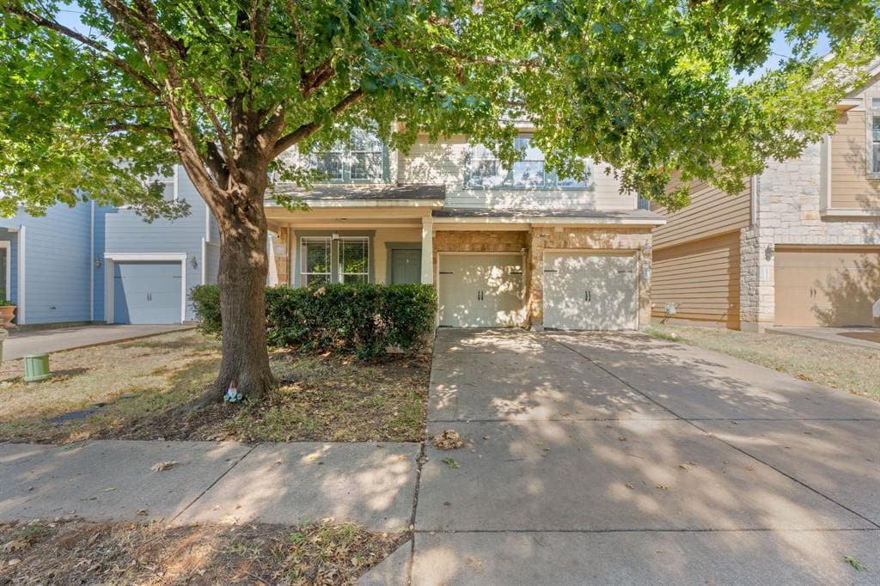10512 Wylie Dr
Austin, TX 78748
-
Bedrooms
4
-
Bathrooms
3
-
Square Feet
2,166 sq ft
-
Available
Available Now
Highlights
- Open Floorplan
- Wood Flooring
- Private Yard
- Multiple Living Areas
- Porch
- Double Pane Windows

About This Home
Spacious 4-bedroom home in Sweetwater Glen with an unbeatable South Austin location! Offering over 2,100 sq ft, This two-story home features an open layout with wood floors, a spacious kitchen with granite counters and gas range, and multiple dining areas flowing into a large living room. Upstairs, you’ll find a flexible floor plan with four bedrooms- perfect for families, home offices, or roommates. The primary suite features a dual vanity, soaking tub, and separate shower. Step outside to a private, fenced backyard with a covered patio and firepit- the perfect setting for entertaining or relaxing evenings at home. Refrigerator, washer, and dryer are included, and the two-car garage with extra driveway parking offers both storage and everyday convenience. Best of all, this pet-friendly home welcomes your four-legged family members. And the location can’t be beat! Directly across from Armadillo Den and Moontower, you’ll have some of Austin’s favorite hangout spots just steps away, plus quick access to shopping, dining, and I-35.
10512 Wylie Dr is a house located in Travis County and the 78748 ZIP Code. This area is served by the Austin Independent attendance zone.
Home Details
Home Type
Year Built
Bedrooms and Bathrooms
Flooring
Home Design
Interior Spaces
Kitchen
Listing and Financial Details
Lot Details
Outdoor Features
Parking
Schools
Utilities
Community Details
Overview
Pet Policy
Recreation
Fees and Policies
The fees below are based on community-supplied data and may exclude additional fees and utilities.
- Dogs
- Allowed
- Cats
- Allowed
Property Fee Disclaimer: Based on community-supplied data and independent market research. Subject to change without notice. May exclude fees for mandatory or optional services and usage-based utilities.
Contact
- Listed by Haylee McShurley | Douglas Elliman Real Estate
- Phone Number
- Contact
-
Source
 Austin Board of REALTORS®
Austin Board of REALTORS®
- Dishwasher
- Disposal
- Microwave
- Refrigerator
- Hardwood Floors
- Carpet
- Tile Floors
- Vinyl Flooring
Slaughter Creek refers to a South Austin community surrounding the vibrant intersection of Manchaca Road and West Slaughter Lane, where suburban shopping centers abound. Outside of this intersection, Slaughter Creek is largely a residential community, offering residents a quiet hometown atmosphere within minutes of numerous desirable amenities.
Slaughter Creek renters have their choice of various apartments, townhomes, and houses available for rent. Renting in Slaughter Creek places you within close proximity of countless options for outdoor recreation, with convenience to sprawling destinations like Bauerle Ranch Park and Mary Moore Searight Metropolitan Park. Commuting and traveling from Slaughter Creek is simple with access to I-35, MoPac Expressway, and Austin-Bergstrom International Airport.
Learn more about living in Slaughter Creek| Colleges & Universities | Distance | ||
|---|---|---|---|
| Colleges & Universities | Distance | ||
| Drive: | 8 min | 4.3 mi | |
| Drive: | 10 min | 5.3 mi | |
| Drive: | 15 min | 8.1 mi | |
| Drive: | 15 min | 8.3 mi |
 The GreatSchools Rating helps parents compare schools within a state based on a variety of school quality indicators and provides a helpful picture of how effectively each school serves all of its students. Ratings are on a scale of 1 (below average) to 10 (above average) and can include test scores, college readiness, academic progress, advanced courses, equity, discipline and attendance data. We also advise parents to visit schools, consider other information on school performance and programs, and consider family needs as part of the school selection process.
The GreatSchools Rating helps parents compare schools within a state based on a variety of school quality indicators and provides a helpful picture of how effectively each school serves all of its students. Ratings are on a scale of 1 (below average) to 10 (above average) and can include test scores, college readiness, academic progress, advanced courses, equity, discipline and attendance data. We also advise parents to visit schools, consider other information on school performance and programs, and consider family needs as part of the school selection process.
View GreatSchools Rating Methodology
Data provided by GreatSchools.org © 2025. All rights reserved.
Transportation options available in Austin include Downtown Station, located 10.9 miles from 10512 Wylie Dr. 10512 Wylie Dr is near Austin-Bergstrom International, located 15.0 miles or 30 minutes away.
| Transit / Subway | Distance | ||
|---|---|---|---|
| Transit / Subway | Distance | ||
| Drive: | 17 min | 10.9 mi | |
| Drive: | 18 min | 11.6 mi |
| Commuter Rail | Distance | ||
|---|---|---|---|
| Commuter Rail | Distance | ||
|
|
Drive: | 20 min | 9.2 mi |
|
|
Drive: | 33 min | 26.2 mi |
| Airports | Distance | ||
|---|---|---|---|
| Airports | Distance | ||
|
Austin-Bergstrom International
|
Drive: | 30 min | 15.0 mi |
Time and distance from 10512 Wylie Dr.
| Shopping Centers | Distance | ||
|---|---|---|---|
| Shopping Centers | Distance | ||
| Walk: | 13 min | 0.7 mi | |
| Walk: | 18 min | 1.0 mi | |
| Drive: | 3 min | 1.3 mi |
| Parks and Recreation | Distance | ||
|---|---|---|---|
| Parks and Recreation | Distance | ||
|
Slaughter Creek at Bauerle Ranch
|
Drive: | 5 min | 1.8 mi |
|
Goat Cave Nature Preserve
|
Drive: | 8 min | 4.1 mi |
|
Circle C Ranch Metropolitan Park
|
Drive: | 10 min | 5.3 mi |
|
Dick Nichols Park
|
Drive: | 10 min | 5.5 mi |
|
Lady Bird Johnson Wildflower Center
|
Drive: | 11 min | 5.6 mi |
| Hospitals | Distance | ||
|---|---|---|---|
| Hospitals | Distance | ||
| Drive: | 5 min | 2.5 mi | |
| Drive: | 9 min | 4.5 mi | |
| Drive: | 12 min | 6.1 mi |
| Military Bases | Distance | ||
|---|---|---|---|
| Military Bases | Distance | ||
| Drive: | 76 min | 61.2 mi | |
| Drive: | 104 min | 88.6 mi |
You May Also Like
Similar Rentals Nearby
-
-
-
1 / 25
-
-
-
-
-
-
-
What Are Walk Score®, Transit Score®, and Bike Score® Ratings?
Walk Score® measures the walkability of any address. Transit Score® measures access to public transit. Bike Score® measures the bikeability of any address.
What is a Sound Score Rating?
A Sound Score Rating aggregates noise caused by vehicle traffic, airplane traffic and local sources
