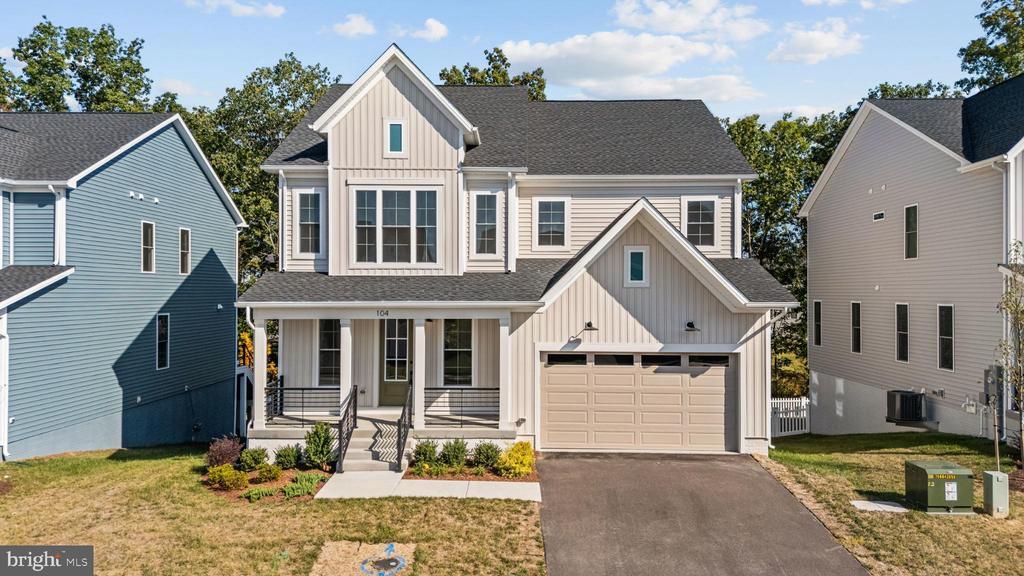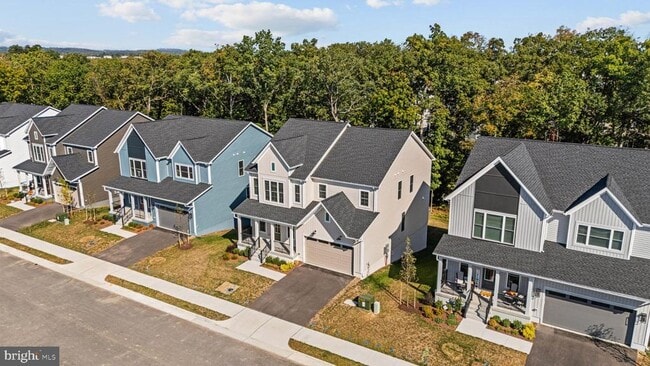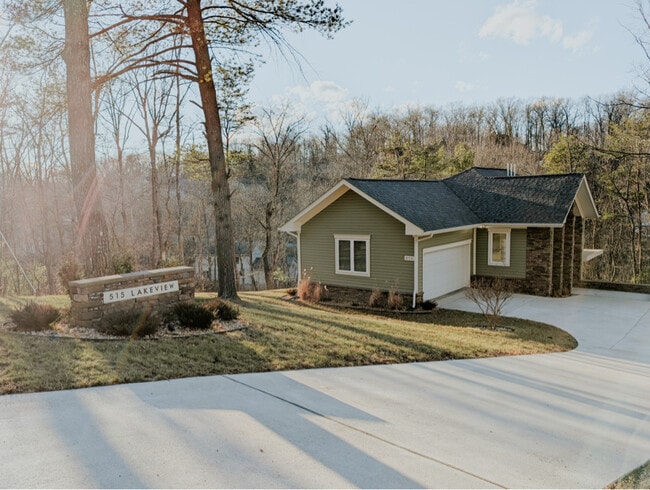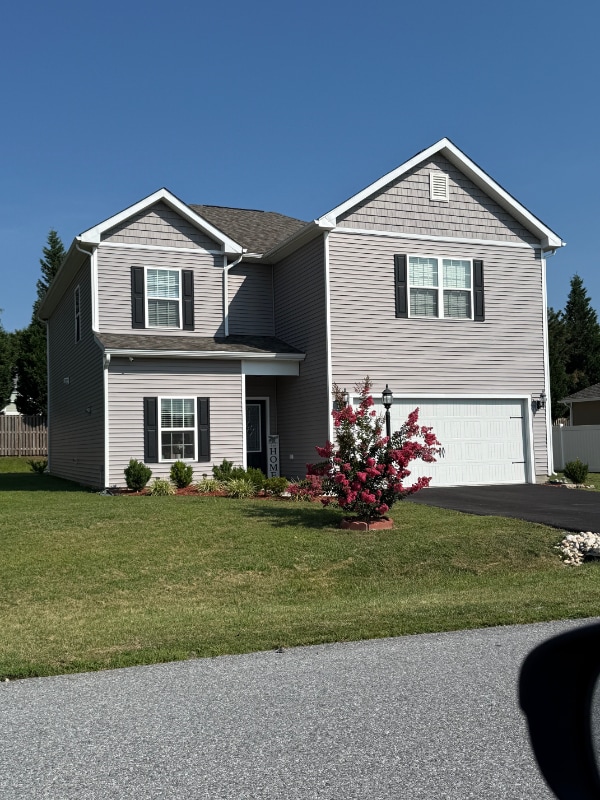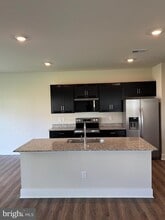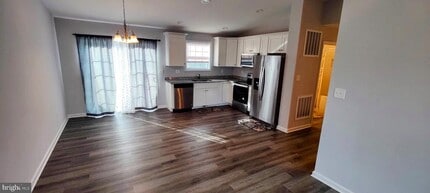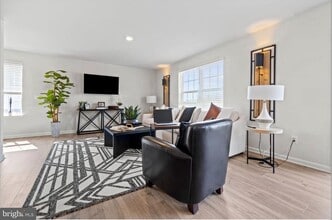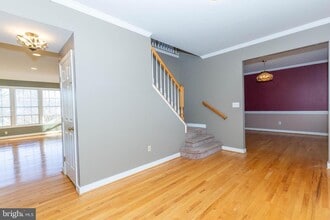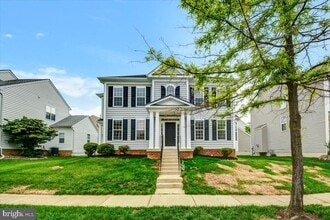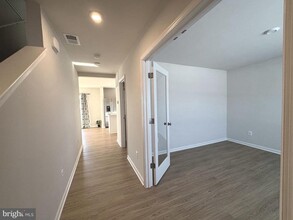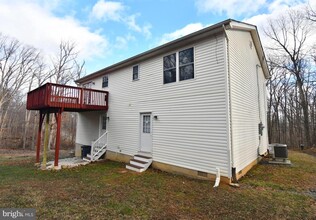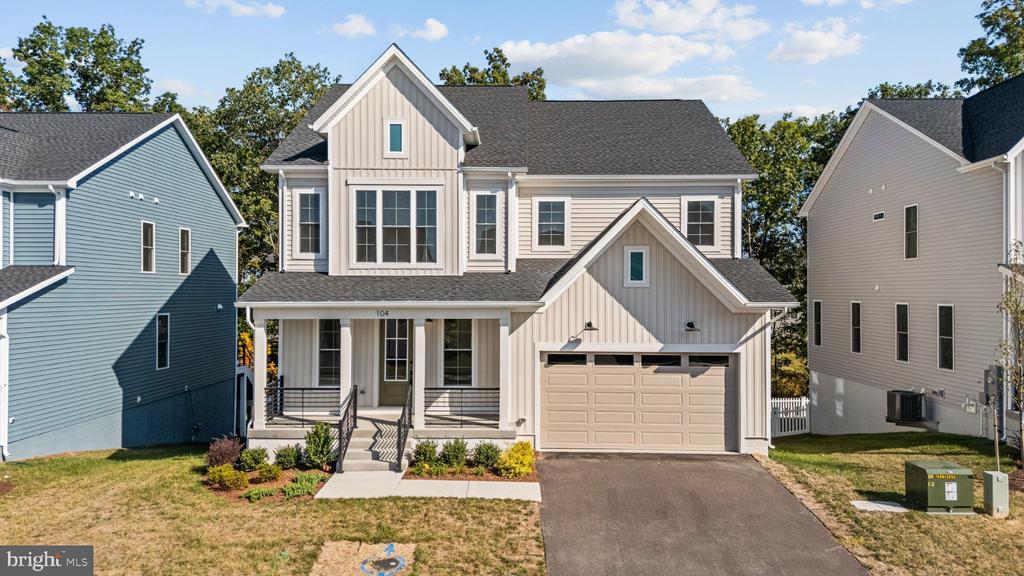104 Alabaster Ln
Stephenson, VA 22656
-
Bedrooms
4
-
Bathrooms
3.5
-
Square Feet
3,038 sq ft
-
Available
Available Now
Highlights
- Built in 2025 | New Construction
- Open Floorplan
- Craftsman Architecture
- Community Pool
- Den
- Built-In Double Oven

About This Home
Discover an exquisite opportunity to embrace a luxurious lifestyle in this stunning new construction home nestled in the desirable Snowden Bridge community. Completed in 2025, this Craftsman-style residence boasts a perfect blend of elegance and comfort, featuring 4 spacious bedrooms and 3.5 beautifully appointed bathrooms, plus an unfinished basement with walkout access to the backyard. Step inside to find an open floor plan that seamlessly connects the family room to a gourmet kitchen, complete with a large island, perfect for entertaining. The primary suite offers a serene retreat with a lavish walk-in shower and ample closet space. Recessed lighting throughout enhances the warm ambiance, while the electric fireplace with glass doors adds a touch of sophistication. The daylight basement provides endless possibilities, with a walkout level and ample natural light, ready for your personal touch. Enjoy the convenience of upper-floor laundry and energy-efficient features, including a tankless water heater and advanced HVAC system. Outside, the property is complemented by an attached garage and an asphalt driveway, ensuring ample parking. Residents can indulge in community amenities, including a refreshing pool and beautifully maintained common areas. Available to move in immediately, with flexible terms ranging from 12 to 36 months, this home is a rare find. Experience the perfect blend of luxury and comfort in a community designed for an exclusive lifestyle. Don't miss your chance to make this exceptional property your new home. Call now to schedule your showing appointment today!
Unique Features
- NewConstruction
104 Alabaster Ln is a house located in Frederick County and the 22656 ZIP Code. This area is served by the Frederick County Public Schools attendance zone.
Home Details
Home Type
Year Built
Bedrooms and Bathrooms
Eco-Friendly Details
Home Design
Interior Spaces
Kitchen
Laundry
Listing and Financial Details
Lot Details
Parking
Unfinished Basement
Utilities
Community Details
Amenities
Overview
Pet Policy
Recreation
Contact
- Listed by Celia Evangelina Lainez | Samson Properties
- Phone Number
- Contact
-
Source
 Bright MLS, Inc.
Bright MLS, Inc.
- Fireplace
- Dishwasher
- Basement
- NewConstruction
| Colleges & Universities | Distance | ||
|---|---|---|---|
| Colleges & Universities | Distance | ||
| Drive: | 13 min | 7.7 mi | |
| Drive: | 44 min | 29.8 mi |
 The GreatSchools Rating helps parents compare schools within a state based on a variety of school quality indicators and provides a helpful picture of how effectively each school serves all of its students. Ratings are on a scale of 1 (below average) to 10 (above average) and can include test scores, college readiness, academic progress, advanced courses, equity, discipline and attendance data. We also advise parents to visit schools, consider other information on school performance and programs, and consider family needs as part of the school selection process.
The GreatSchools Rating helps parents compare schools within a state based on a variety of school quality indicators and provides a helpful picture of how effectively each school serves all of its students. Ratings are on a scale of 1 (below average) to 10 (above average) and can include test scores, college readiness, academic progress, advanced courses, equity, discipline and attendance data. We also advise parents to visit schools, consider other information on school performance and programs, and consider family needs as part of the school selection process.
View GreatSchools Rating Methodology
Data provided by GreatSchools.org © 2026. All rights reserved.
You May Also Like
Similar Rentals Nearby
-
-
-
4 Beds, 4 Baths, 4,557 sq ft$3,700Total Monthly PriceTotal Monthly Price NewPrices include all required monthly fees.104 Alabaster Ln
-
4 Beds, 2.5 Baths$2,800Total Monthly PriceTotal Monthly Price NewPrices include all required monthly fees.108 Manasquan Wy
-
-
4 Beds, 2.5 Baths$2,495Total Monthly PriceTotal Monthly Price NewPrices include all required monthly fees.108 Hemphill St
-
-
-
-
4 Beds, 3 Baths$2,000Total Monthly PriceTotal Monthly Price NewPrices include all required monthly fees.603 Panther Dr
What Are Walk Score®, Transit Score®, and Bike Score® Ratings?
Walk Score® measures the walkability of any address. Transit Score® measures access to public transit. Bike Score® measures the bikeability of any address.
What is a Sound Score Rating?
A Sound Score Rating aggregates noise caused by vehicle traffic, airplane traffic and local sources
