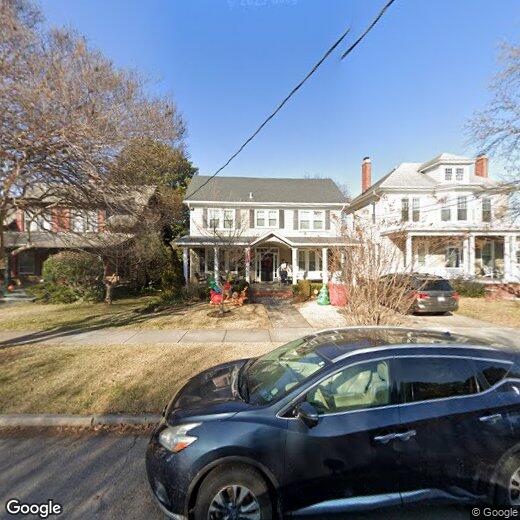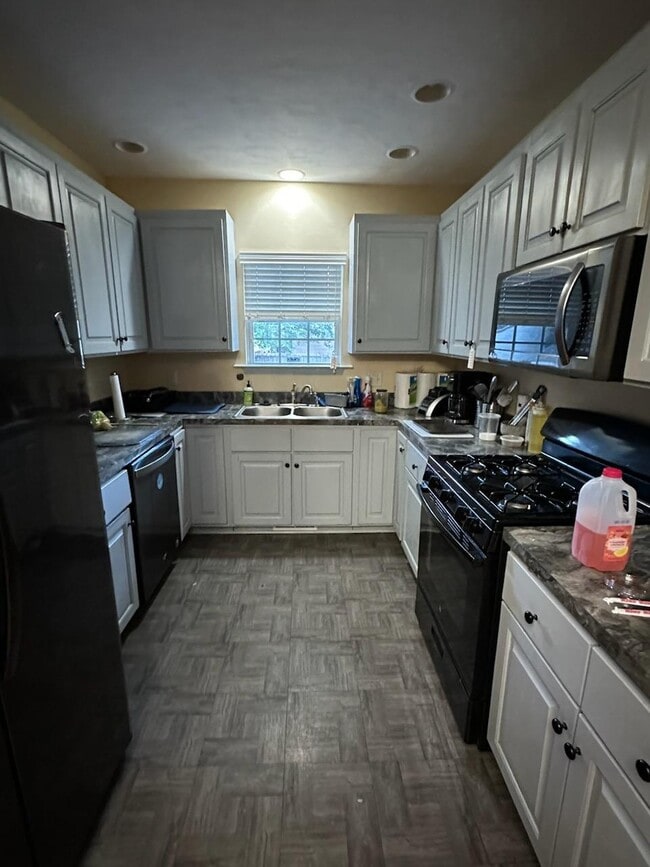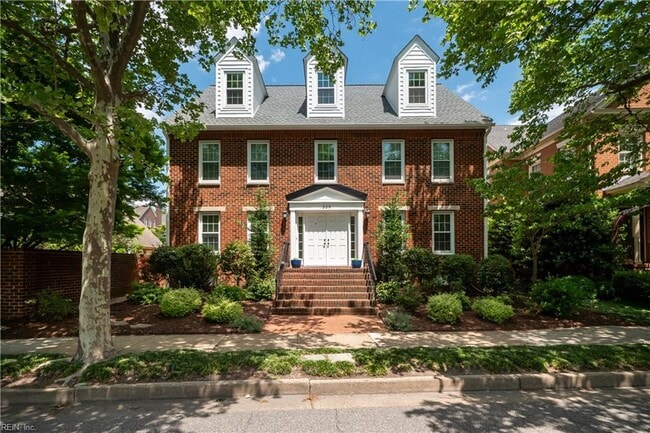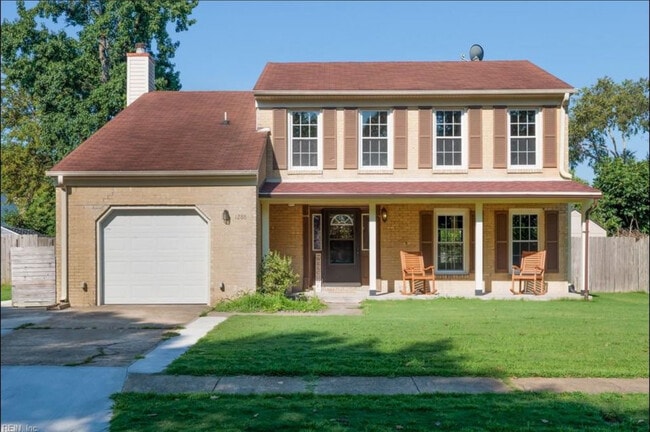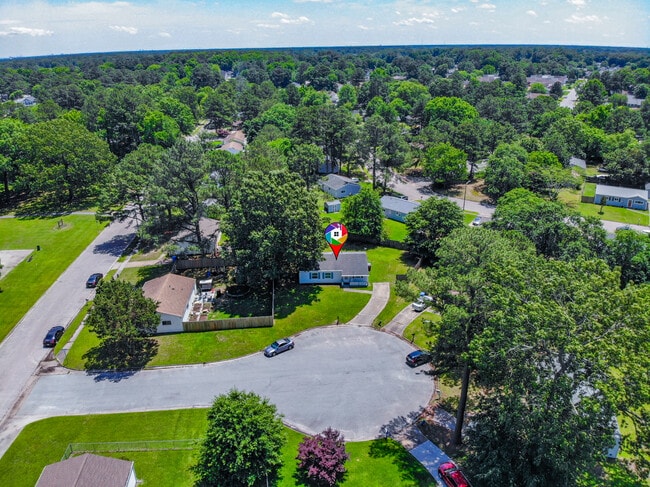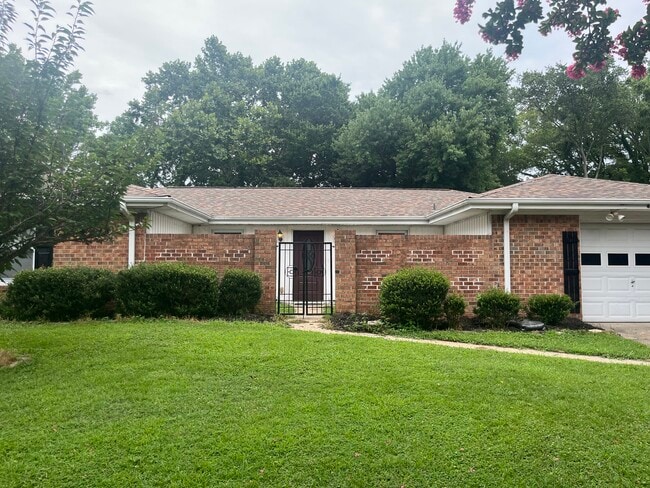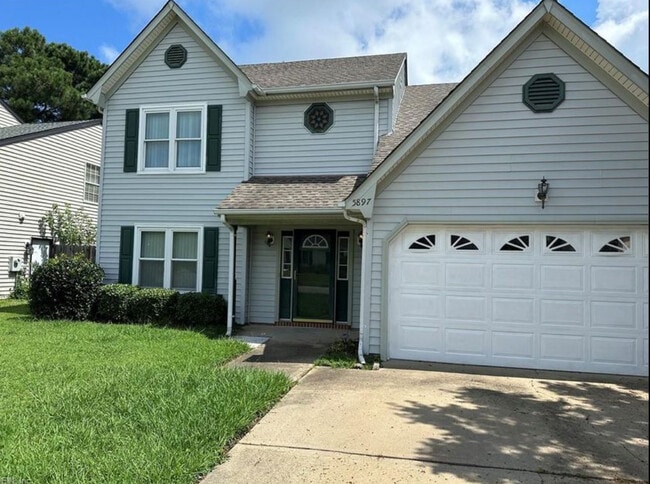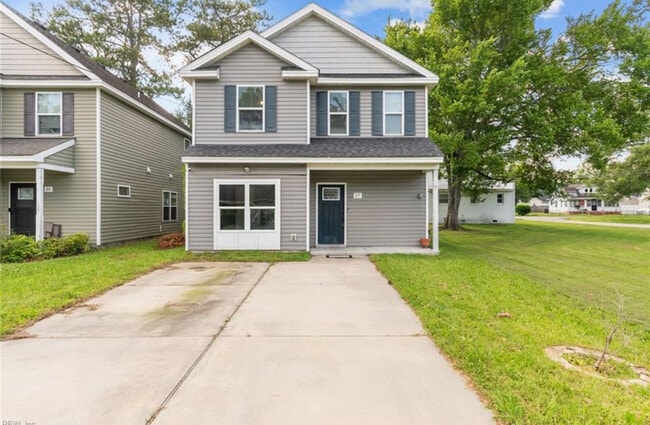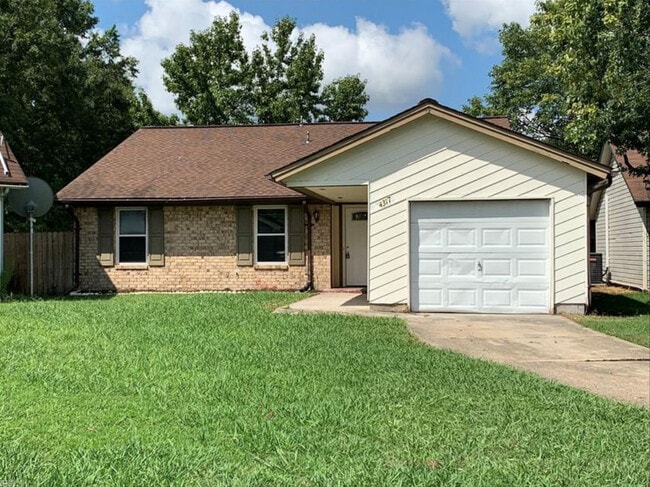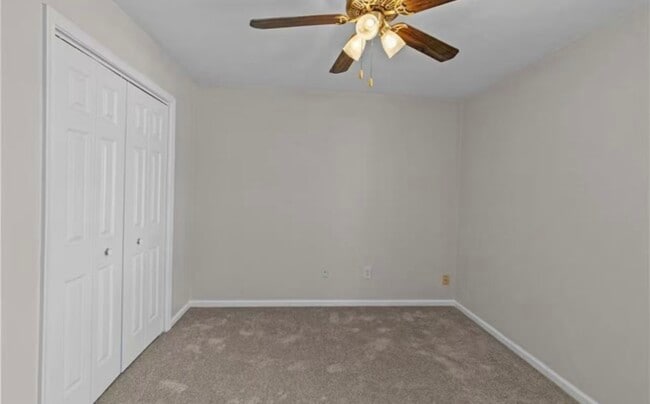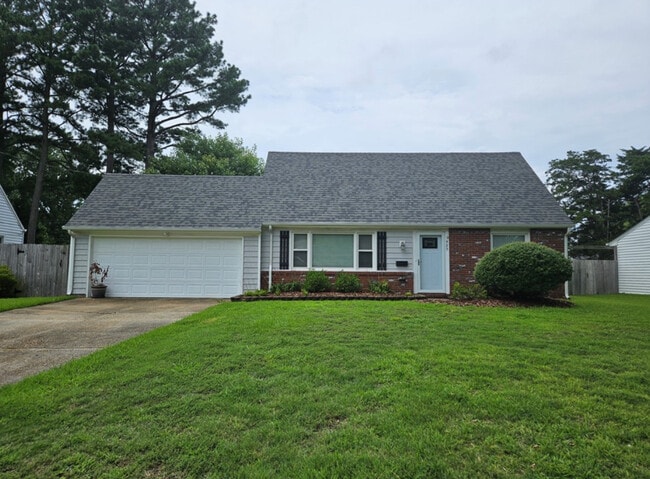1034 Jamestown Crescent
Norfolk, VA 23508
-
Bedrooms
4
-
Bathrooms
3
-
Square Feet
--
-
Available
Available Aug 27
Highlights
- View of Trees or Woods
- Marble Flooring
- Traditional Architecture
- Wood Flooring
- Porch
- Walk-In Closet

About This Home
Welcome Home to 1034 Jamestown! In highly desired Larchmont, this spacious historic home offers over 3,000sqft, 3 stories, 4BD, 3BA, garage & abundant storage! Massive great room w/vaulted ceilings & niche library, large kitchen w/double ovens & breakfast bar, plus formal living/office w/built-ins & gas fireplace. Primary suite features giant walk-in closet w/bespoke shelving & renovated marble bath w/bluetooth speakers. 3rd-story loft w/custom cabinetry & walk-in closet w/built-in vanity. Mudroom/laundry connects to driveway. Enjoy downtime on expansive front porch & be welcomed into this notably social neighborhood or choose to relax in your private fenced backyard, w/paver patio & beautiful landscaping. Nearby Lafayette River water access for kayaks/paddle boards & close to restaurants/breweries/ice cream parlor/Colley Ave shops, & countless dining options/winery/Norfolk Yacht & Country Club/Hermitage Museum & Gardens. Short commute to NS Norfolk, NSA Hampton Roads, ODU, & downtown!
1034 Jamestown Crescent is a house located in Norfolk City County and the 23508 ZIP Code. This area is served by the Norfolk City Public Schools attendance zone.
Home Details
Home Type
Year Built
Accessible Home Design
Basement
Bedrooms and Bathrooms
Flooring
Home Design
Interior Spaces
Kitchen
Laundry
Listing and Financial Details
Lot Details
Outdoor Features
Parking
Schools
Utilities
Views
Community Details
Overview
Pet Policy
Fees and Policies
The fees below are based on community-supplied data and may exclude additional fees and utilities.
- Parking
-
Garage--
Contact
- Listed by Alex Perecko | RE/MAX Alliance
- Website View Property Website
- Contact
-
Source
 Real Estate Information Network, Inc. - The Hampton Roads Multiple Listing Service
Real Estate Information Network, Inc. - The Hampton Roads Multiple Listing Service
- Washer/Dryer
- Air Conditioning
- Fireplace
- Dishwasher
- Disposal
- Microwave
- Range
- Refrigerator
- Hardwood Floors
- Carpet
- Walk-In Closets
- Window Coverings
- Fenced Lot
- Patio
Larchmont/Edgewater is a residential neighborhood less than five miles from the city’s center that’s surrounded by the Elizabeth River and Lafayette River. The neighborhood has a lively atmosphere with Old Dominion University being located immediately south of the neighborhood, and the S. B. Ballard Stadium in the southeastern corner of the neighborhood. Right outside of the neighborhood, residents have access to golf courses and great restaurants near the university. Besides a college-town vibe, Larchmont/Edgewater features many residential areas, neighborhood parks, and riverfront trails. Renters have a few housing choices in Larchmont/Edgewater, including quaint apartments and single-family homes available for rent. .
Learn more about living in Larchmont/Edgewater| Colleges & Universities | Distance | ||
|---|---|---|---|
| Colleges & Universities | Distance | ||
| Drive: | 5 min | 1.6 mi | |
| Drive: | 8 min | 2.8 mi | |
| Drive: | 8 min | 3.9 mi | |
| Drive: | 12 min | 5.4 mi |
 The GreatSchools Rating helps parents compare schools within a state based on a variety of school quality indicators and provides a helpful picture of how effectively each school serves all of its students. Ratings are on a scale of 1 (below average) to 10 (above average) and can include test scores, college readiness, academic progress, advanced courses, equity, discipline and attendance data. We also advise parents to visit schools, consider other information on school performance and programs, and consider family needs as part of the school selection process.
The GreatSchools Rating helps parents compare schools within a state based on a variety of school quality indicators and provides a helpful picture of how effectively each school serves all of its students. Ratings are on a scale of 1 (below average) to 10 (above average) and can include test scores, college readiness, academic progress, advanced courses, equity, discipline and attendance data. We also advise parents to visit schools, consider other information on school performance and programs, and consider family needs as part of the school selection process.
View GreatSchools Rating Methodology
Data provided by GreatSchools.org © 2025. All rights reserved.
Transportation options available in Norfolk include Evmc/Ft. Norfolk, located 3.2 miles from 1034 Jamestown Crescent. 1034 Jamestown Crescent is near Norfolk International, located 8.6 miles or 17 minutes away, and Newport News/Williamsburg International, located 27.1 miles or 41 minutes away.
| Transit / Subway | Distance | ||
|---|---|---|---|
| Transit / Subway | Distance | ||
|
|
Drive: | 8 min | 3.2 mi |
|
|
Drive: | 8 min | 3.9 mi |
|
|
Drive: | 9 min | 4.1 mi |
|
|
Drive: | 9 min | 4.3 mi |
|
|
Drive: | 9 min | 4.4 mi |
| Commuter Rail | Distance | ||
|---|---|---|---|
| Commuter Rail | Distance | ||
|
|
Drive: | 11 min | 4.9 mi |
|
|
Drive: | 35 min | 21.4 mi |
|
|
Drive: | 47 min | 35.1 mi |
|
|
Drive: | 60 min | 44.8 mi |
| Airports | Distance | ||
|---|---|---|---|
| Airports | Distance | ||
|
Norfolk International
|
Drive: | 17 min | 8.6 mi |
|
Newport News/Williamsburg International
|
Drive: | 41 min | 27.1 mi |
Time and distance from 1034 Jamestown Crescent.
| Shopping Centers | Distance | ||
|---|---|---|---|
| Shopping Centers | Distance | ||
| Drive: | 4 min | 1.3 mi | |
| Drive: | 3 min | 1.6 mi | |
| Drive: | 4 min | 1.6 mi |
| Parks and Recreation | Distance | ||
|---|---|---|---|
| Parks and Recreation | Distance | ||
|
Virginia Zoo
|
Drive: | 8 min | 2.6 mi |
|
Fred Heutte Center
|
Drive: | 7 min | 2.9 mi |
|
Nauticus
|
Drive: | 10 min | 4.4 mi |
|
Children's Museum of Virginia
|
Drive: | 13 min | 6.5 mi |
|
Norfolk Botanical Garden
|
Drive: | 18 min | 8.8 mi |
| Hospitals | Distance | ||
|---|---|---|---|
| Hospitals | Distance | ||
| Drive: | 7 min | 2.6 mi | |
| Drive: | 8 min | 3.0 mi | |
| Drive: | 7 min | 3.3 mi |
| Military Bases | Distance | ||
|---|---|---|---|
| Military Bases | Distance | ||
| Drive: | 9 min | 3.7 mi | |
| Drive: | 10 min | 5.8 mi | |
| Drive: | 18 min | 9.4 mi |
You May Also Like
Similar Rentals Nearby
What Are Walk Score®, Transit Score®, and Bike Score® Ratings?
Walk Score® measures the walkability of any address. Transit Score® measures access to public transit. Bike Score® measures the bikeability of any address.
What is a Sound Score Rating?
A Sound Score Rating aggregates noise caused by vehicle traffic, airplane traffic and local sources
