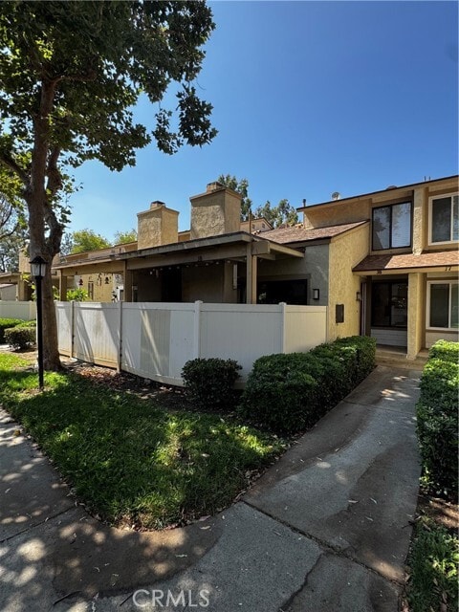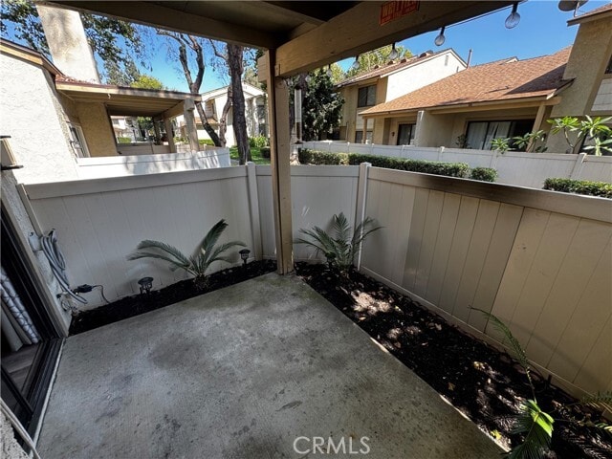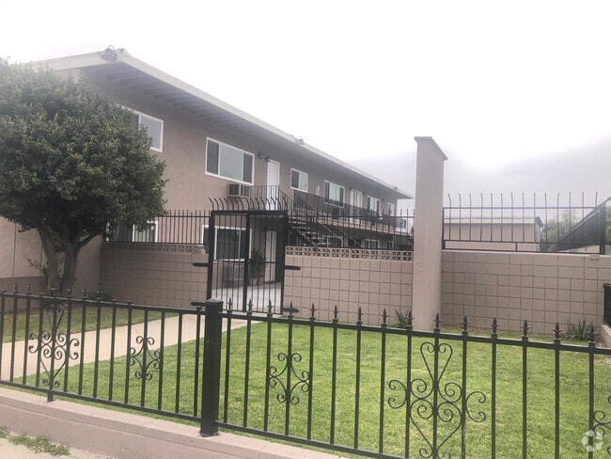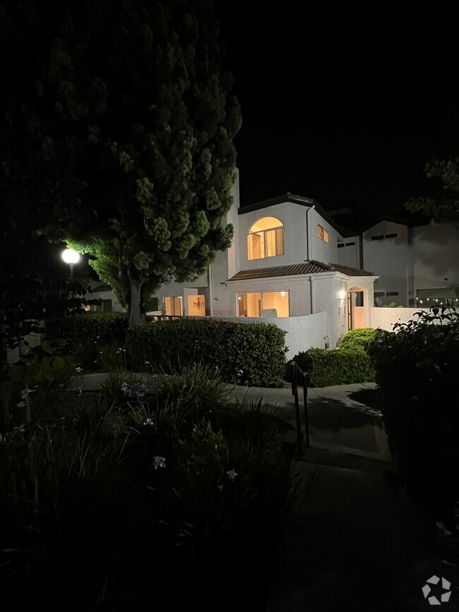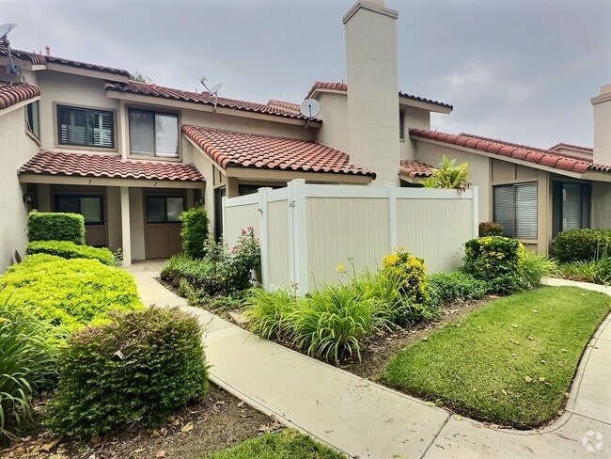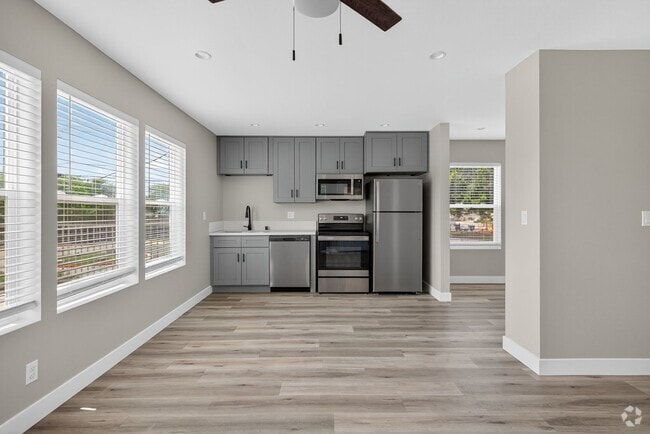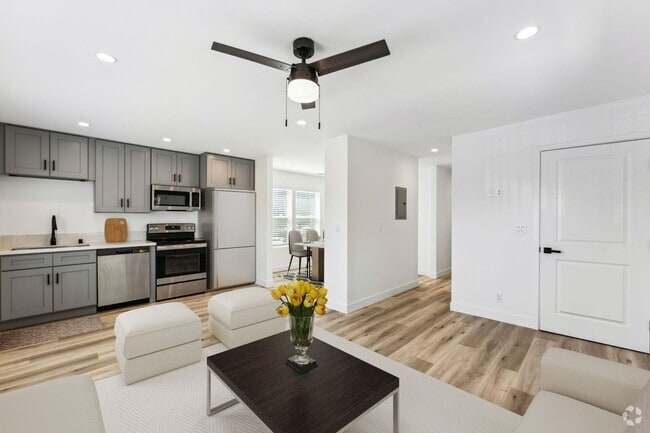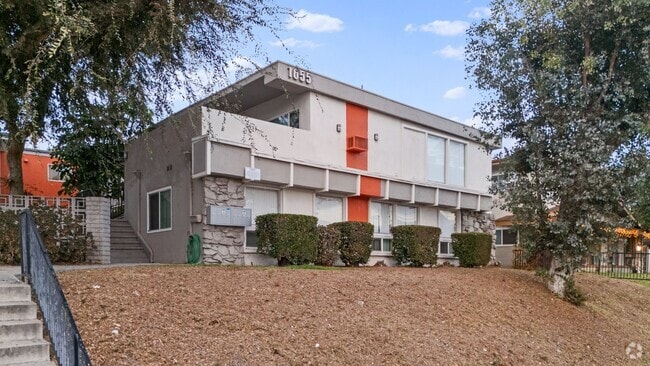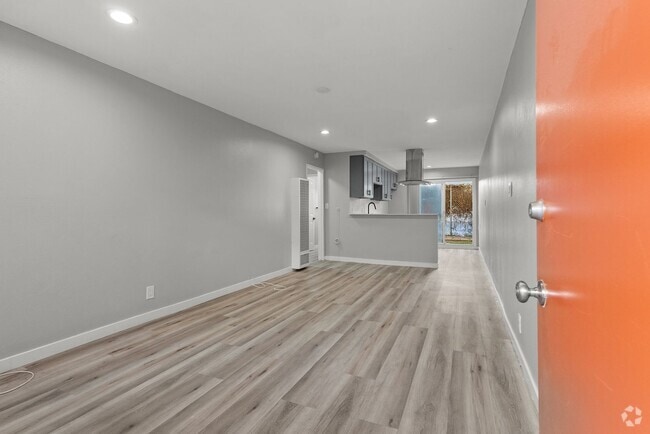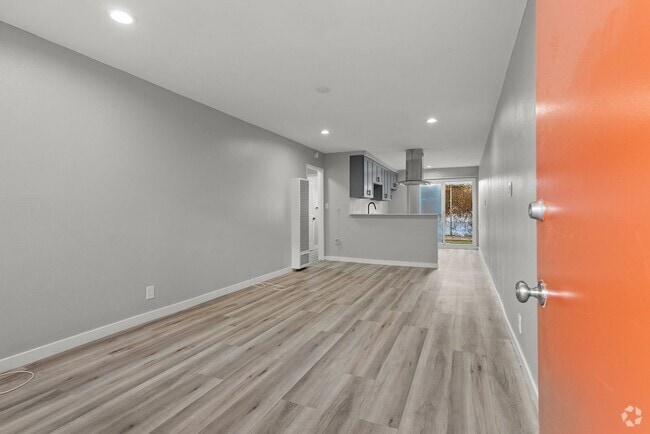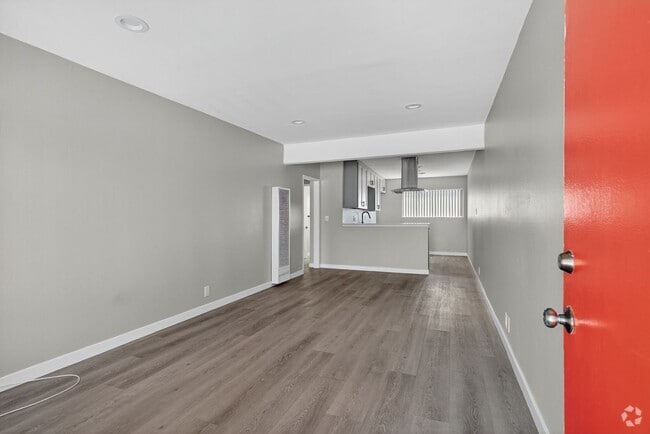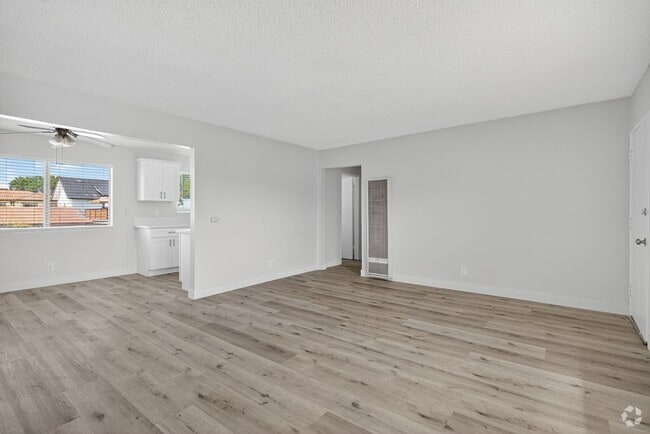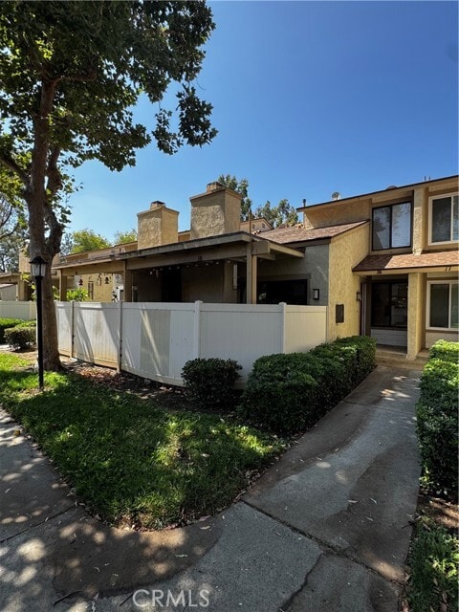1031 S Palmetto Ave Unit J8
Ontario, CA 91762
-
Bedrooms
2
-
Bathrooms
3
-
Square Feet
1,107 sq ft
-
Available
Available Now
Highlights
- In Ground Pool
- Heated Spa
- Updated Kitchen
- High Ceiling
- Granite Countertops
- Community Pool

About This Home
Welcome to Park Vista, where comfort meets convenience! This spacious 1,107 sq. ft., 2-story Townhome offers modern living in a prime location. Situated near the corner of Mission & Mountain at 1031 S Palmetto Ave, Park Vista is just minutes away from the 10 & 60 freeways, Ontario Airport, and Ontario Mills, making it easy to access everything you need. This two-story condo features two master bedrooms, each with their own bathrooms, half bathroom on the first floor, new laminate flooring throughout, fireplace, vaulted ceilings, two car attached garage with direct access to laundry area, new AC condenser and heater, recently upgraded kitchen, new cabinets, granite counter tops, dry mini bar with fridge and new appliances, bringing a fresh, modern look to your home. Park Vista also offers a centrally located pool and spa for residents to unwind and enjoy. MLS# IV25164716
1031 S Palmetto Ave is a condo located in San Bernardino County and the 91762 ZIP Code.
Home Details
Home Type
Year Built
Accessible Home Design
Bedrooms and Bathrooms
Home Design
Home Security
Interior Spaces
Kitchen
Laundry
Listing and Financial Details
Lot Details
Outdoor Features
Parking
Pool
Schools
Utilities
Community Details
Overview
Recreation
Fees and Policies
The fees below are based on community-supplied data and may exclude additional fees and utilities.
- Parking
-
Garage--Assigned Parking
-
Other--Assigned Parking
Details
Utilities Included
-
Water
-
Trash Removal
-
Sewer
Lease Options
-
12 Months
Contact
- Listed by JOSHUA RIVERA | Premiere Homes
- Phone Number
- Contact
-
Source
 California Regional Multiple Listing Service
California Regional Multiple Listing Service
- Washer/Dryer Hookup
- Air Conditioning
- Heating
- Fireplace
- Dishwasher
- Disposal
- Granite Countertops
- Microwave
- Oven
- Range
- Breakfast Nook
- Vinyl Flooring
- Dining Room
- Double Pane Windows
- Fenced Lot
- Patio
- Spa
Ontario is one of the busiest communities in the Inland Empire, with events and attractions drawing folks from all over southern California as well as locals. The city is a popular shopping destination, specifically the enormous Ontario Mills shopping mall. Next door to Ontario Mills, Citizens Business Bank Arena plays host to concerts and sporting events throughout the year, regularly drawing crowds of up to 11,000 people. Both of these attractions sit on the northeast corner of Ontario, as does the popular Cucamonga-Guasti Regional Park. Metrolink service connects Ontario to Riverside in the east (30 minutes) and Los Angeles in the west (roughly one hour).
Learn more about living in Ontario| Colleges & Universities | Distance | ||
|---|---|---|---|
| Colleges & Universities | Distance | ||
| Drive: | 9 min | 5.0 mi | |
| Drive: | 11 min | 6.0 mi | |
| Drive: | 12 min | 6.3 mi | |
| Drive: | 15 min | 9.3 mi |
You May Also Like
Similar Rentals Nearby
What Are Walk Score®, Transit Score®, and Bike Score® Ratings?
Walk Score® measures the walkability of any address. Transit Score® measures access to public transit. Bike Score® measures the bikeability of any address.
What is a Sound Score Rating?
A Sound Score Rating aggregates noise caused by vehicle traffic, airplane traffic and local sources
