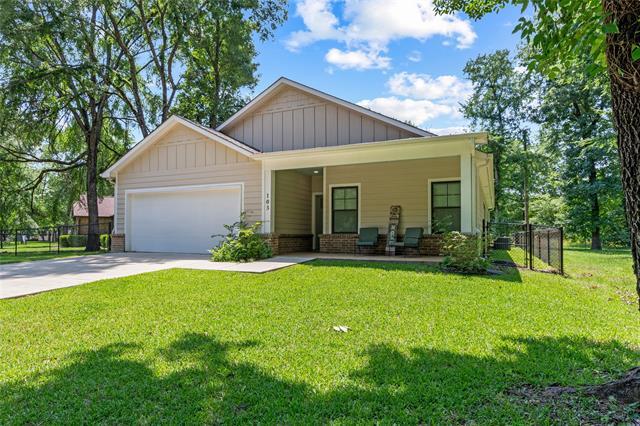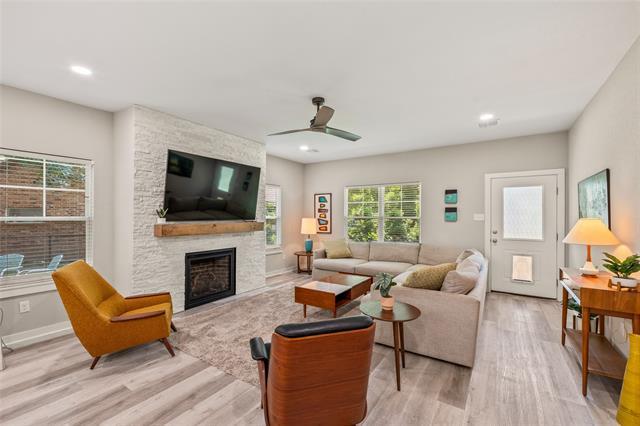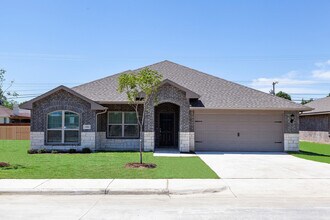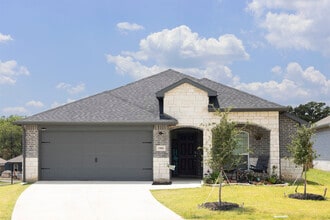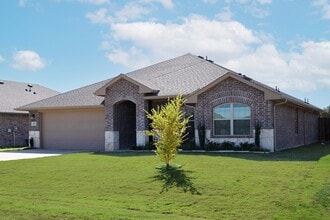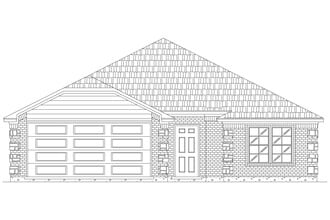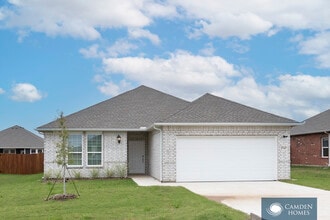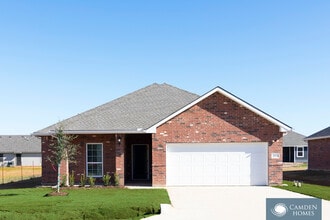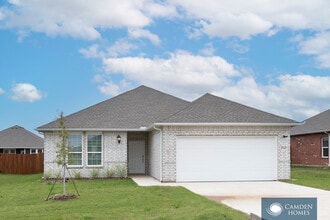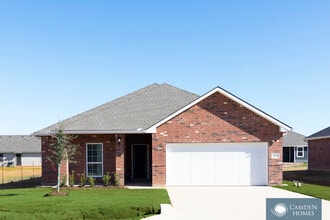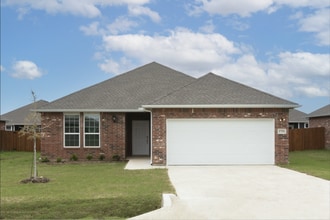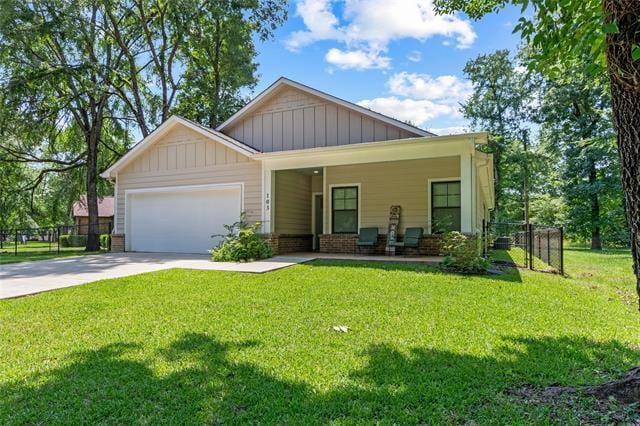103 Idlewood Rd
Enchanted Oaks, TX 75156
-
Bedrooms
3
-
Bathrooms
2.5
-
Square Feet
1,960 sq ft
-
Available
Available Now
Highlights
- Ranch Style House
- Granite Countertops
- Covered Patio or Porch
- 2 Car Attached Garage
- Eat-In Kitchen
- Interior Lot

About This Home
Welcome to this beautifully maintained home in the desirable lakeside community of Enchanted Oaks. Thoughtfully designed for both everyday living and entertaining, the open-concept layout is complemented by a split-bedroom floor plan and walk-in closets in every bedroom. A versatile bonus room provides the perfect space for a home office, media room, or playroom. Quality details include Marvin windows, a Trane HVAC system, Whirlpool stainless steel appliances, and a glass-enclosed shower in the primary suite. Outdoors, you’ll find a fenced area ideal for boat storage, along with a gas stub ready for a future outdoor kitchen. As a resident of Enchanted Oaks, you’ll enjoy exceptional community amenities including two boat launches, a saltwater pool, playground, trailer storage, and a soccer field—making this an ideal retreat for full-time living or weekend escapes at Cedar Creek Lake.
103 Idlewood Rd is a house located in Henderson County and the 75156 ZIP Code. This area is served by the Eustace Independent attendance zone.
Home Details
Home Type
Year Built
Bedrooms and Bathrooms
Flooring
Home Design
Interior Spaces
Kitchen
Listing and Financial Details
Lot Details
Outdoor Features
Parking
Schools
Utilities
Community Details
Overview
Pet Policy
Fees and Policies
The fees below are based on community-supplied data and may exclude additional fees and utilities.
- One-Time Basics
- Due at Application
- Application Fee Per Applicant$60
- Due at Move-In
- Security Deposit - Refundable$2,500
- Due at Application
- Dogs
- Allowed
Property Fee Disclaimer: Based on community-supplied data and independent market research. Subject to change without notice. May exclude fees for mandatory or optional services and usage-based utilities.
Contact
- Listed by Dawn McNary | Ebby Halliday Realtors
- Phone Number
- Contact
-
Source
 North Texas Real Estate Information System, Inc.
North Texas Real Estate Information System, Inc.
- Air Conditioning
- Heating
- Double Vanities
- Fireplace
- Dishwasher
- Disposal
- Granite Countertops
- Pantry
- Island Kitchen
- Eat-in Kitchen
- Microwave
- Range
- Tile Floors
- Vinyl Flooring
- Walk-In Closets
- Fenced Lot
| Colleges & Universities | Distance | ||
|---|---|---|---|
| Colleges & Universities | Distance | ||
| Drive: | 62 min | 42.8 mi |
 The GreatSchools Rating helps parents compare schools within a state based on a variety of school quality indicators and provides a helpful picture of how effectively each school serves all of its students. Ratings are on a scale of 1 (below average) to 10 (above average) and can include test scores, college readiness, academic progress, advanced courses, equity, discipline and attendance data. We also advise parents to visit schools, consider other information on school performance and programs, and consider family needs as part of the school selection process.
The GreatSchools Rating helps parents compare schools within a state based on a variety of school quality indicators and provides a helpful picture of how effectively each school serves all of its students. Ratings are on a scale of 1 (below average) to 10 (above average) and can include test scores, college readiness, academic progress, advanced courses, equity, discipline and attendance data. We also advise parents to visit schools, consider other information on school performance and programs, and consider family needs as part of the school selection process.
View GreatSchools Rating Methodology
Data provided by GreatSchools.org © 2025. All rights reserved.
You May Also Like
Similar Rentals Nearby
What Are Walk Score®, Transit Score®, and Bike Score® Ratings?
Walk Score® measures the walkability of any address. Transit Score® measures access to public transit. Bike Score® measures the bikeability of any address.
What is a Sound Score Rating?
A Sound Score Rating aggregates noise caused by vehicle traffic, airplane traffic and local sources
