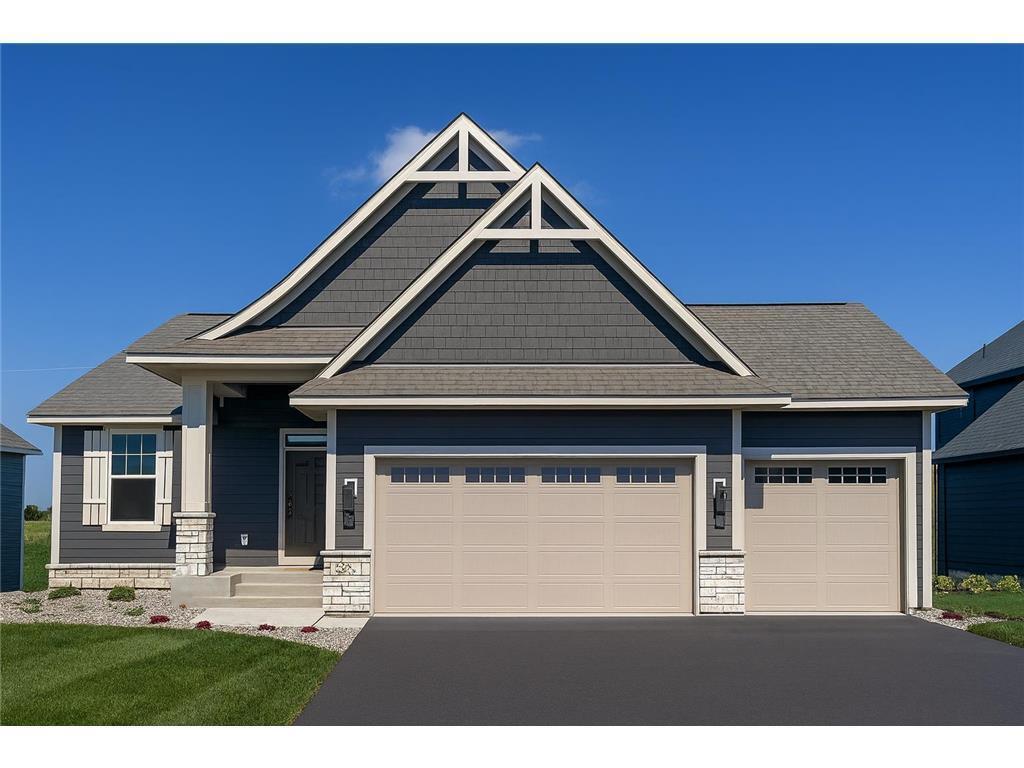$2,395
Total Monthly Price6 Beds, 3 Baths, 2,182 sq ft


Bedrooms
4
Bathrooms
3
Square Feet
3,374 sq ft
Available
Available Now

Luxury Home for Rent. Step into this elegant Victoria floor plan, offering 4 bedrooms and 3 bathrooms with luxurious main-level living. The open concept layout is designed to impress, featuring soaring 9-foot ceilings and striking architectural archways. The heart of the home is the GOURMET KITCHEN, complete with high-end stainless steel appliances, a gas range with hood vent, upgraded quartz countertops, maple cabinetry with soft-close doors, a walk-in pantry, and an oversized center island perfect for entertaining. The spacious informal dining area flows seamlessly into the great room, which showcases a stunning full-height stone gas fireplace. The primary spa-like ensuite includes a frameless glass tiled shower, soaker tub, and dual vanities. The primary walk-thru closet provides direct access to the main floor laundry adding convenience and function. The FINISHED WALKOUT LOWER LEVEL expands the living space with 2 additional bedrooms, a 3/4 bathroom, a family room and additional large recreational room with tons of space for entertaining. Additional highlights include professional landscaping with irrigation & full sod, durable James Hardie cement siding on all 4 sides, energy-efficient 2-zone HVAC, wide staircase and hallways for an airy feel. With its thoughtful design, high-end finishes, and versatile living spaces, this Victoria floor plan is the perfect blend of comfort and sophistication. Community pool to be complete summer 2026.
10275 Shadyview Ln N is a house located in Hennepin County and the 55311 ZIP Code. This area is served by the Osseo Public attendance zone.
Home Type
Year Built
Bedrooms and Bathrooms
Eco-Friendly Details
Finished Basement
Home Design
Interior Spaces
Kitchen
Laundry
Listing and Financial Details
Lot Details
Outdoor Features
Parking
Utilities
Amenities
Overview
Recreation
The fees below are based on community-supplied data and may exclude additional fees and utilities.
The city of Maple Grove proves one of Minnesota’s nicknames to be true by boasting various lakes in its boundaries. From Eagle Lake, Fish Lake, Rice Lake, and more, waterfront views are just one of the beautiful aspects of living in Maple Grove, Minnesota.
In the northern end of the city, Elm Creek Park Reserve remains a pristine destination for camping, hiking, swimming, and more, spread over nearly 5,000 acres. Getting outdoors in Maple Grove is as easy as one, two, three with so many community parks to choose from like Weaver Lake Beach Park, a great place to enjoy lakefront views and biking trails.
Many locals enjoy teeing off at the public Rush Creek Golf Club, while others admire the seasonal interactive fountain, ice skating, playgrounds, and other family adventures at Central Park, located near Arbor Lakes.
Learn more about living in Maple Grove| Colleges & Universities | Distance | ||
|---|---|---|---|
| Colleges & Universities | Distance | ||
| Drive: | 17 min | 8.3 mi | |
| Drive: | 27 min | 15.9 mi | |
| Drive: | 30 min | 20.6 mi | |
| Drive: | 31 min | 21.1 mi |
 The GreatSchools Rating helps parents compare schools within a state based on a variety of school quality indicators and provides a helpful picture of how effectively each school serves all of its students. Ratings are on a scale of 1 (below average) to 10 (above average) and can include test scores, college readiness, academic progress, advanced courses, equity, discipline and attendance data. We also advise parents to visit schools, consider other information on school performance and programs, and consider family needs as part of the school selection process.
The GreatSchools Rating helps parents compare schools within a state based on a variety of school quality indicators and provides a helpful picture of how effectively each school serves all of its students. Ratings are on a scale of 1 (below average) to 10 (above average) and can include test scores, college readiness, academic progress, advanced courses, equity, discipline and attendance data. We also advise parents to visit schools, consider other information on school performance and programs, and consider family needs as part of the school selection process.
$2,395
Total Monthly Price6 Beds, 3 Baths, 2,182 sq ft
$3,000
Total Monthly Price4 Beds, 2.5 Baths, 2,200 sq ft
$3,500
Total Monthly Price4 Beds, 2 Baths, 3,000 sq ft
$2,700
Total Monthly Price4 Beds, 2 Baths, 1,890 sq ft
$3,500
Total Monthly Price4 Beds, 2 Baths, 1,531 sq ft
What Are Walk Score®, Transit Score®, and Bike Score® Ratings?
Walk Score® measures the walkability of any address. Transit Score® measures access to public transit. Bike Score® measures the bikeability of any address.
What is a Sound Score Rating?
A Sound Score Rating aggregates noise caused by vehicle traffic, airplane traffic and local sources