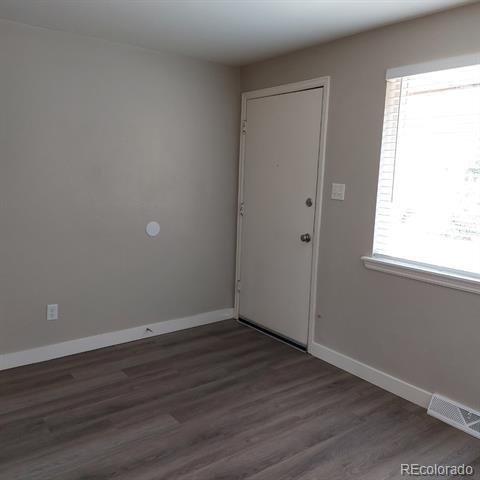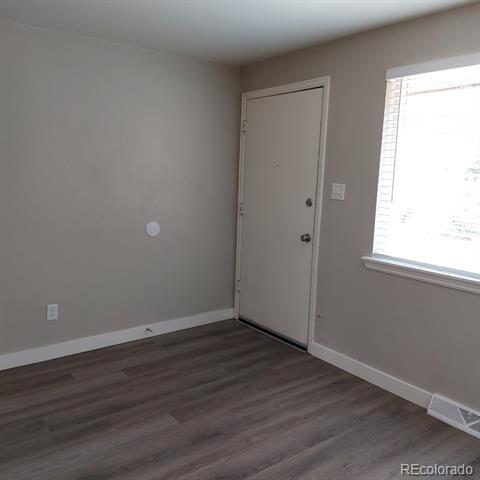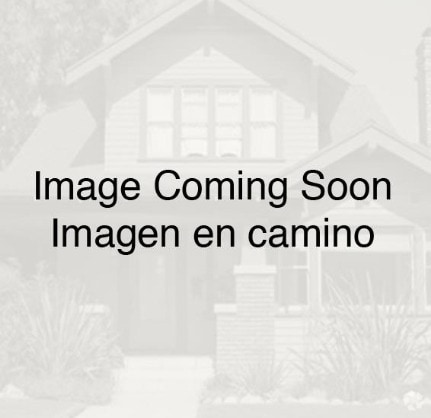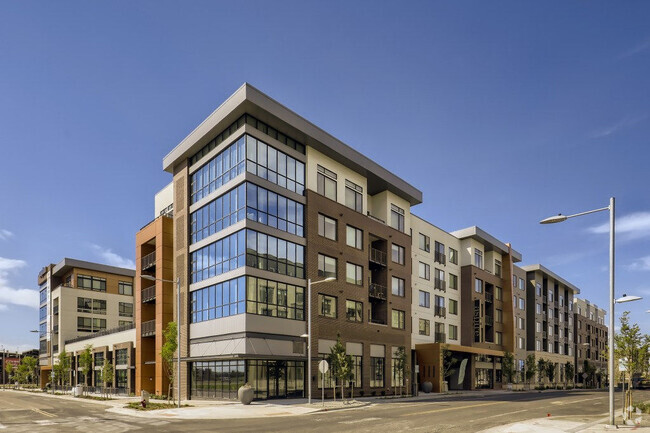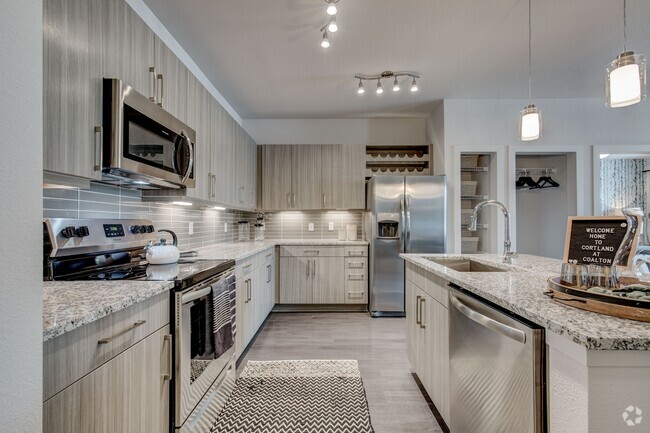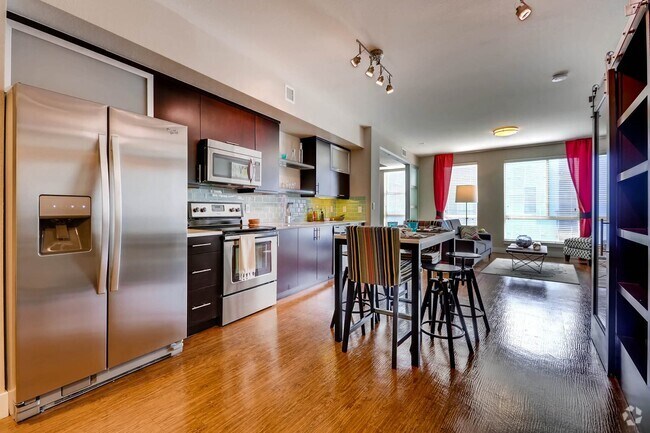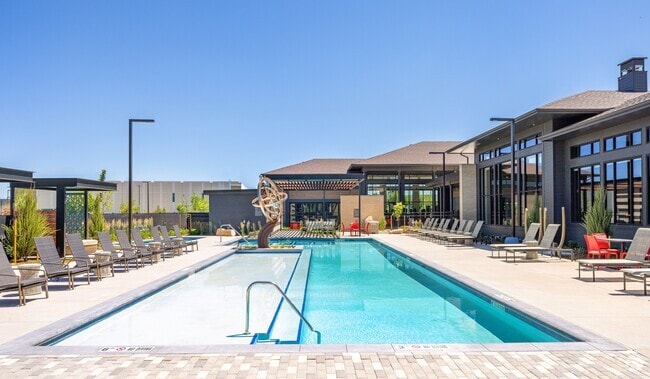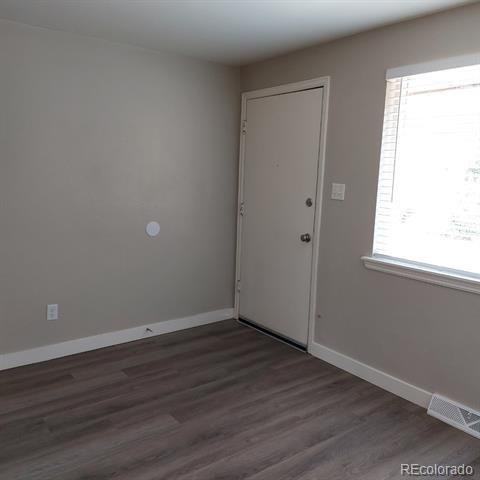10271 W 59th Ave
Arvada, CO 80004
-
Bedrooms
2
-
Bathrooms
1
-
Square Feet
900 sq ft
-
Available
Available Jun 5
Highlights
- No Units Above
- Open Floorplan
- Midcentury Modern Architecture
- Workshop
- Eat-In Kitchen
- Built-In Features

About This Home
Spacious main floor, no one above or below. 2 Bedrooms, full bath (in tub shower), Laminate floors throughout except Carpet in both bedrooms and tiled bath. Totally remodeled. Lots of new or near new, Appliances, Central Air Conditioning, flooring. Multiful fans, large private patio and Storage shed. One designated parking space for each of 4 units with 2 spaces open for additional cars. Parking is also usually available on 59th. Beautifull new play park just about finished on corner of Miller and 58th streets, across the street from Harold D. Lutz Sports Complex. Old town Arvada on 58th East to Wadsworth, shopping center NE corner of 58th and Kipling, with fast food and resteraunts nearby! Please call Margie to view, I may be there and if not will need 20-30 min notice. Note: School assignments can change, and it's always best to verify the most up-to-date information with the Jefferson County School District directly. You can also use the Jeffco Public Schools' School Finder tool to confirm school assignments based on a specific address. Townhouse MLS# 2643418
10271 W 59th Ave is a townhome located in Jefferson County and the 80004 ZIP Code. This area is served by the Jeffco Public Schools attendance zone.
Home Details
Home Type
Year Built
Accessible Home Design
Basement
Bedrooms and Bathrooms
Eco-Friendly Details
Home Design
Interior Spaces
Kitchen
Laundry
Listing and Financial Details
Location
Lot Details
Outdoor Features
Parking
Schools
Utilities
Community Details
Overview
Pet Policy
Contact
- Listed by Margie Jackson | Real Estate Sales
- Phone Number
- Contact
-
Source
 REcolorado®
REcolorado®
- Dishwasher
- Disposal
Located in the foothills of the Rocky Mountains, Allendale Area embodies the natural beauty associated with Colorado while offering a suburban living experience. Allendale Area has multiple parks and is convenient to some of metro Denver’s most popular parks like North Table Mountain Park. The area also has an expansive trail system that connects the town to the Rockies. Along with having easy access to plenty of restaurants, stores, and grocers, residents appreciate the neighborhood’s excellent location. The neighborhood is about 11 miles away from Downtown Denver and only three miles from Olde Town Arvada, the city’s downtown district. Along with a lower cost of living, renters enjoy Allendale Area’s wide range of rental options. The neighborhood has single-family houses, apartments, condos, and townhouses available for rent.
Learn more about living in Allendale Area| Colleges & Universities | Distance | ||
|---|---|---|---|
| Colleges & Universities | Distance | ||
| Walk: | 14 min | 0.7 mi | |
| Drive: | 12 min | 6.9 mi | |
| Drive: | 15 min | 7.7 mi | |
| Drive: | 16 min | 9.4 mi |
 The GreatSchools Rating helps parents compare schools within a state based on a variety of school quality indicators and provides a helpful picture of how effectively each school serves all of its students. Ratings are on a scale of 1 (below average) to 10 (above average) and can include test scores, college readiness, academic progress, advanced courses, equity, discipline and attendance data. We also advise parents to visit schools, consider other information on school performance and programs, and consider family needs as part of the school selection process.
The GreatSchools Rating helps parents compare schools within a state based on a variety of school quality indicators and provides a helpful picture of how effectively each school serves all of its students. Ratings are on a scale of 1 (below average) to 10 (above average) and can include test scores, college readiness, academic progress, advanced courses, equity, discipline and attendance data. We also advise parents to visit schools, consider other information on school performance and programs, and consider family needs as part of the school selection process.
View GreatSchools Rating Methodology
Data provided by GreatSchools.org © 2025. All rights reserved.
Transportation options available in Arvada include Oak Station, located 5.3 miles from 10271 W 59th Ave. 10271 W 59th Ave is near Denver International, located 30.3 miles or 38 minutes away.
| Transit / Subway | Distance | ||
|---|---|---|---|
| Transit / Subway | Distance | ||
| Drive: | 9 min | 5.3 mi | |
| Drive: | 10 min | 5.3 mi | |
| Drive: | 11 min | 6.9 mi | |
| Drive: | 12 min | 7.2 mi | |
| Drive: | 15 min | 8.0 mi |
| Commuter Rail | Distance | ||
|---|---|---|---|
| Commuter Rail | Distance | ||
| Walk: | 17 min | 0.9 mi | |
| Walk: | 18 min | 1.0 mi | |
| Drive: | 5 min | 2.1 mi | |
| Drive: | 6 min | 2.2 mi | |
| Drive: | 5 min | 2.2 mi |
| Airports | Distance | ||
|---|---|---|---|
| Airports | Distance | ||
|
Denver International
|
Drive: | 38 min | 30.3 mi |
Time and distance from 10271 W 59th Ave.
| Shopping Centers | Distance | ||
|---|---|---|---|
| Shopping Centers | Distance | ||
| Walk: | 7 min | 0.4 mi | |
| Walk: | 8 min | 0.4 mi | |
| Walk: | 10 min | 0.5 mi |
| Parks and Recreation | Distance | ||
|---|---|---|---|
| Parks and Recreation | Distance | ||
|
Majestic View Nature Center
|
Drive: | 6 min | 2.1 mi |
|
Van Bibber Park
|
Drive: | 6 min | 2.4 mi |
|
Crown Hill Park
|
Drive: | 6 min | 3.5 mi |
|
Two Ponds National Wildlife Refuge
|
Drive: | 9 min | 3.8 mi |
|
Wheat Ridge Active Adult Center
|
Drive: | 10 min | 5.2 mi |
| Hospitals | Distance | ||
|---|---|---|---|
| Hospitals | Distance | ||
| Drive: | 6 min | 3.6 mi | |
| Drive: | 14 min | 7.4 mi | |
| Drive: | 14 min | 7.4 mi |
| Military Bases | Distance | ||
|---|---|---|---|
| Military Bases | Distance | ||
| Drive: | 53 min | 27.7 mi | |
| Drive: | 94 min | 74.7 mi | |
| Drive: | 103 min | 84.3 mi |
You May Also Like
Applicant has the right to provide the property manager or owner with a Portable Tenant Screening Report (PTSR) that is not more than 30 days old, as defined in § 38-12-902(2.5), Colorado Revised Statutes; and 2) if Applicant provides the property manager or owner with a PTSR, the property manager or owner is prohibited from: a) charging Applicant a rental application fee; or b) charging Applicant a fee for the property manager or owner to access or use the PTSR.
Similar Rentals Nearby
-
1 / 31
-
-
-
-
-
-
-
-
-
What Are Walk Score®, Transit Score®, and Bike Score® Ratings?
Walk Score® measures the walkability of any address. Transit Score® measures access to public transit. Bike Score® measures the bikeability of any address.
What is a Sound Score Rating?
A Sound Score Rating aggregates noise caused by vehicle traffic, airplane traffic and local sources
