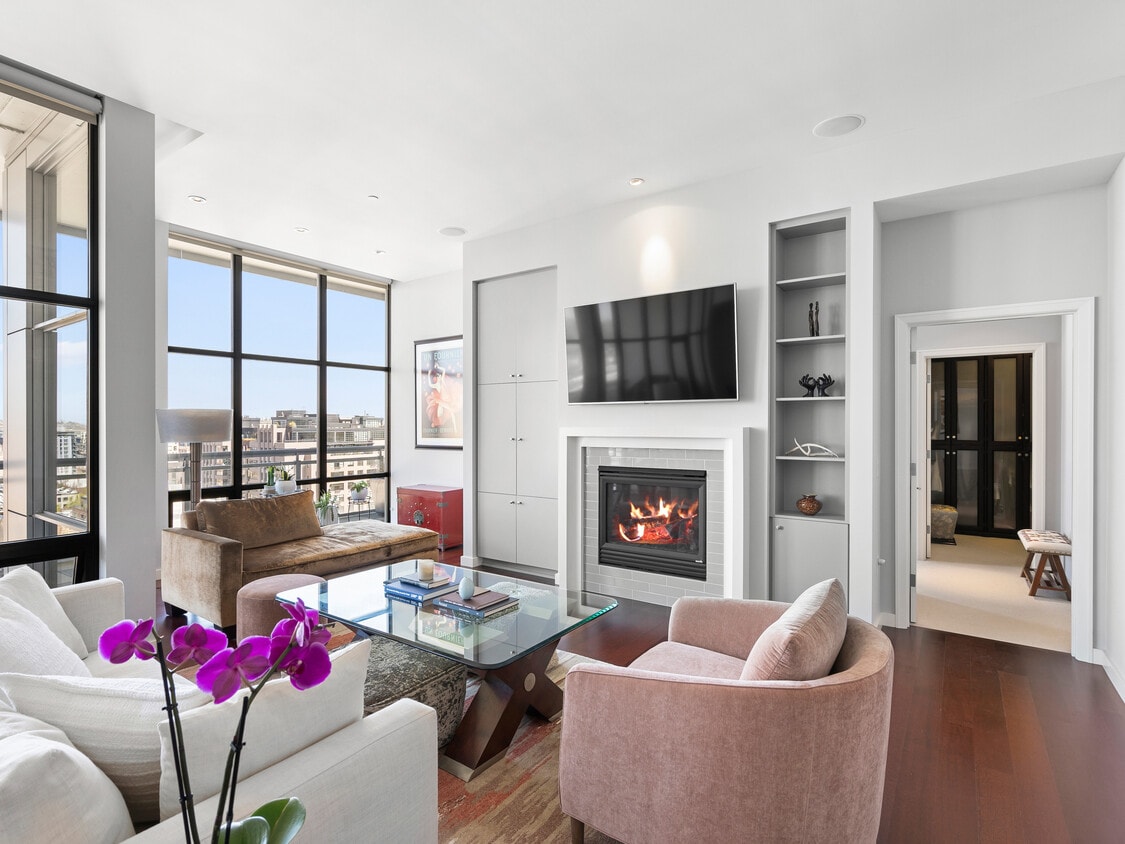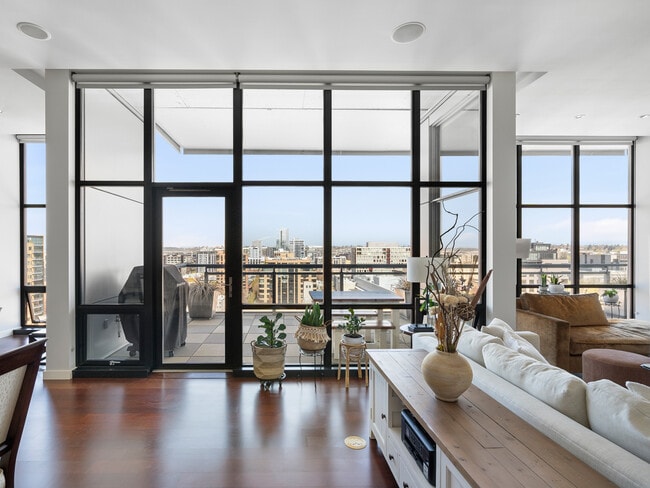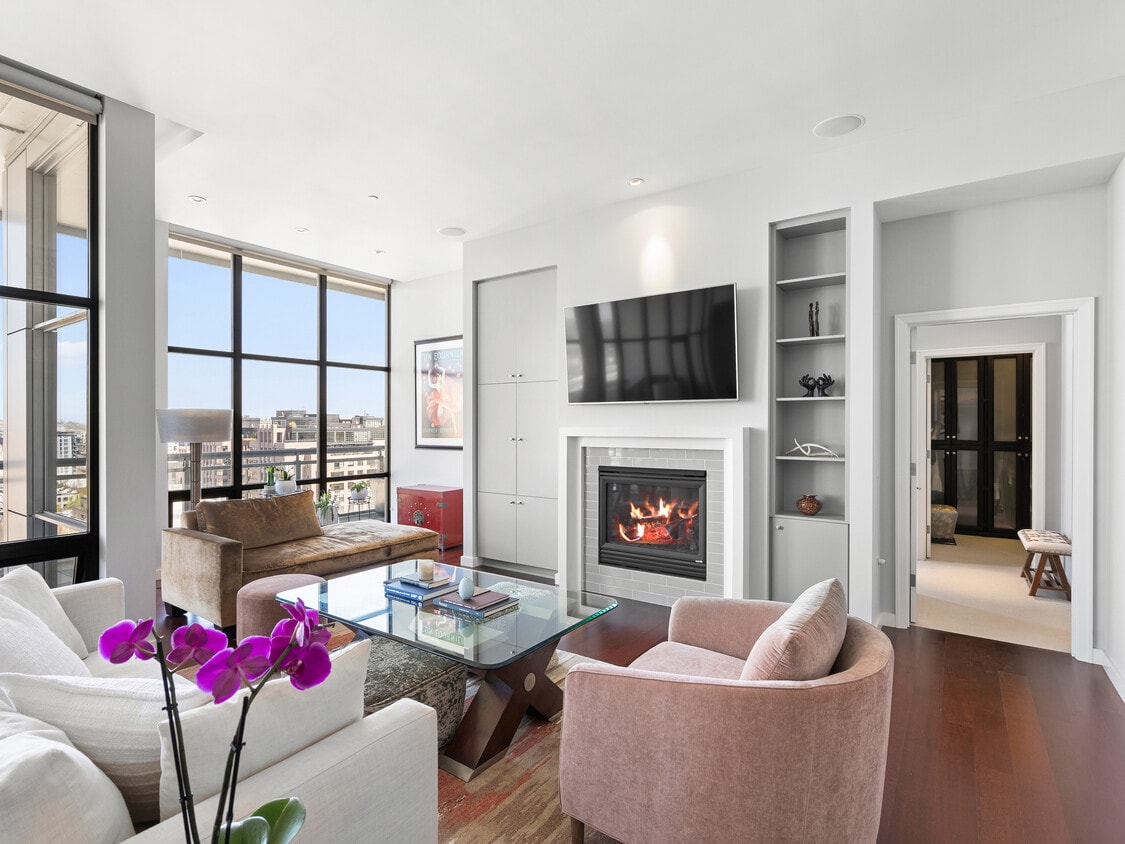1025 NW Couch St Unit 1414
Portland, OR 97209
-
Bedrooms
2
-
Bathrooms
2.5
-
Square Feet
2,200 sq ft
-
Available
Available Nov 15
Highlights
- Pets Allowed
- Balcony
- Walk-In Closets
- Hardwood Floors
- Fireplace
- Smoke Free

About This Home
Step Into a World of Sophistication The Henry is an exclusive high-rise residence in Portland's coveted Pearl District, in the Brewery Blocks, the nation's most significant sustainable urban redevelopment. With meticulous attention to detail and a commitment to refined elegance, this condominium offers an unparalleled living experience for the discerning tenant. As you enter the grand lobby, a 24-hour concierge awaits you to cater to your every need. Your safety is our top concern, so we include a secured entry, elevator, and parking garage. Ascend to the 14th floor in an elevator to your private sanctuary, where modern design meets functionality in every detail. The Henry is one of Portland's most pet-friendly luxury high-rises, allowing two pets. You'll enjoy having a friendly, professional management team, 24/7 security, and a concierge who greets residents by first name and handles package deliveries while owners work or play. Two reserved tandem spaces are waiting for you in the secure underground parking garage. The Henry has received gold LEED certification from the U.S. Green Building Council, becoming only the third residential building in the United States to achieve this rating for sustainable design and construction. Our location boasts a 100-walk score, steps from the streetcar, Powell's, and Whole Foods, as well as the best dining, shopping, and entertainment options Portland offers. Along with top-rated schools and the outdoor activities Portland is famous for, this residence truly provides the best city living. An Oasis in the Heart of the City The interior boasts an open-concept layout with hardwood floors, flooded with natural light by floor-to-ceiling windows, accentuating the high-end finishes and thoughtful design elements. From the gourmet kitchen featuring top-of-the-line appliances to the spacious living and dining areas perfect for entertaining, every aspect of this residence exudes the finer things in life. Cozy up to an evening at home watching your favorite movie with a fireplace and a 60" TV with receiver and sound system. The kitchen features sleek, modern cabinetry, slab quartz counters, full-height tile backsplash, Viking gas cooktop, oven, dishwasher, refrigerator, microwave, and wine fridge. The showstopper of this home, however, is the expansive covered private balcony, offering sweeping north and west views of Portland and the mountains in the distance. With plentiful space for seating and a gas line for a BBQ grill included, your balcony will be an extension of your living area, whether entertaining guests or enjoying a quiet evening at home. Retreat to the owner's suite, which offers relaxation and serenity. The spa-like en-suite bath features beautiful tile, quartz counters with double sinks, a large walk-in shower with glass doors, and a soaking tub. A large walk-in closet features custom cabinetry with space for everything. Imagine stepping out to your private balcony from your bedroom, providing the perfect place for morning coffee or a glass of wine in the evening. An additional bedroom or guest room also features an en-suite bath with a large tiled, walk-in shower. An additional flex space adjacent to the living area offers a place for a home office with spectacular views. A large utility room provides a top-of-the-line washer and dryer, a second sink and dishwasher, and an abundance of cabinetry. You will also be part of Portland School District 1J, which includes local schools such as Chapman Elementary, West Sylvan Middle, and Lincoln High School. Outdoor amenities such as Providence Park, the North Park Blocks, and Forest Park are nearby. The building is pet-friendly and includes tandem stack parking for two vehicles. Amazing 2-bedroom, 2.5 bathroom condo in Portland. Amenities included: balcony, dishwasher, hardwood floors, stainless steel appliances, washer dryer, gas BBQ grill, 2 dishwashers, two-door entry, and secured access building. Utilities included: electricity, heat, gas, air conditioning, and water. Is pet-friendly.
Step Into a World of Sophistication The Henry is an exclusive high-rise residence in Portland's coveted Pearl District, in the Brewery Blocks, the nation's most significant sustainable urban redevelopment. With meticulous attention to detail and a commitment to refined elegance, this condominium offers an unparalleled living experience for the discerning tenant. As you enter the grand lobby, a 24-hour concierge awaits you to cater to your every need. Your safety is our top concern, so we include a secured entry, elevator, and parking garage. Ascend to the 14th floor in an elevator to your private sanctuary, where modern design meets functionality in every detail. The Henry is one of Portland's most pet-friendly luxury high-rises, allowing two pets. You'll enjoy having a friendly, professional management team, 24/7 security, and a concierge who greets residents by first name and handles package deliveries while owners work or play. Two reserved tandem spaces are waiting for you in the secure underground parking garage. The Henry has received gold LEED certification from the U.S. Green Building Council, becoming only the third residential building in the United States to achieve this rating for sustainable design and construction. Our location boasts a 100-walk score, steps from the streetcar, Powell's, and Whole Foods, as well as the best dining, shopping, and entertainment options Portland offers. Along with top-rated schools and the outdoor activities Portland is famous for, this residence truly provides the best city living. An Oasis in the Heart of the City The interior boasts an open-concept layout with hardwood floors, flooded with natural light by floor-to-ceiling windows, accentuating the high-end finishes and thoughtful design elements. From the gourmet kitchen featuring top-of-the-line appliances to the spacious living and dining areas perfect for entertaining, every aspect of this residence exudes the finer things in life. Cozy up to an evening at home watching your favorite movie with a fireplace and a 60" TV with receiver and sound system. The kitchen features sleek, modern cabinetry, slab quartz counters, full-height tile backsplash, Viking gas cooktop, oven, dishwasher, refrigerator, microwave, and wine fridge. The showstopper of this home, however, is the expansive covered private balcony, offering sweeping north and west views of Portland and the mountains in the distance. With plentiful space for seating and a gas line for a BBQ grill included, your balcony will be an extension of your living area, whether entertaining guests or enjoying a quiet evening at home. Retreat to the owner's suite, which offers relaxation and serenity. The spa-like en-suite bath features beautiful tile, quartz counters with double sinks, a large walk-in shower with glass doors, and a soaking tub. A large walk-in closet features custom cabinetry with space for everything. Imagine stepping out to your private balcony from your bedroom, providing the perfect place for morning coffee or a glass of wine in the evening. An additional bedroom or guest room also features an en-suite bath with a large tiled, walk-in shower. An additional flex space adjacent to the living area offers a place for a home office with spectacular views. A large utility room provides a top-of-the-line washer and dryer, a second sink and dishwasher, and an abundance of cabinetry. You will also be part of Portland School District 1J, which includes local schools such as Chapman Elementary, West Sylvan Middle, and Lincoln High School. Outdoor amenities such as Providence Park, the North Park Blocks, and Forest Park are nearby. The building is pet-friendly and includes tandem stack parking for two vehicles. Amazing 2-bedroom, 2.5 bathroom condo in Portland. Amenities included: balcony, dishwasher, hardwood floors, stainless steel appliances, washer dryer, gas BBQ grill, 2 dishwashers, two-door entry, and secured access building. Utilities included: electricity, heat, gas, air conditioning, and water. Is pet-friendly. Date Available: November 15th, 2025. $5,500/month rent.
1025 NW Couch St is a condo located in Multnomah County and the 97209 ZIP Code. This area is served by the Portland School District 1j attendance zone.
Condo Features
Washer/Dryer
Air Conditioning
Dishwasher
Hardwood Floors
Walk-In Closets
Microwave
Refrigerator
Tub/Shower
Highlights
- Washer/Dryer
- Air Conditioning
- Heating
- Smoke Free
- Cable Ready
- Double Vanities
- Tub/Shower
- Fireplace
Kitchen Features & Appliances
- Dishwasher
- Ice Maker
- Stainless Steel Appliances
- Kitchen
- Microwave
- Oven
- Range
- Refrigerator
- Freezer
Model Details
- Hardwood Floors
- Carpet
- Dining Room
- Family Room
- Mud Room
- Office
- Built-In Bookshelves
- Views
- Walk-In Closets
- Floor to Ceiling Windows
Fees and Policies
The fees below are based on community-supplied data and may exclude additional fees and utilities.
- Dogs Allowed
-
Fees not specified
- Cats Allowed
-
Fees not specified
- Parking
-
Garage--
Details
Utilities Included
-
Gas
-
Water
-
Electricity
-
Heat
-
Trash Removal
-
Sewer
-
Air Conditioning
Contact
- Phone Number
Where warehouses and rail yards once thrived, now sits a bustling urban oasis with art galleries, businesses, and upscale high-rises. Formerly known as the Northwest Industrial Triangle, Pearl holds a multitude of modern conveniences minutes from Downtown Portland.
The neighborhood is northwest of Portland State University, right on the banks of the Willamette River. Powell’s City of Books is an iconic multi-level bookstore in Pearl, close to Blue Sky Gallery, bars, and boutiques.
Beer abounds in Pearl – locals enjoy friendly conversations at 10 Barrel Brewing and Deschutes Brewery Portland Public House. Many green spaces make up this community, including Fields Park and its off-leash dog run. Jamison Square is a well-landscaped square with a large fountain near cozy cafes.
Learn more about living in Pearl| Colleges & Universities | Distance | ||
|---|---|---|---|
| Colleges & Universities | Distance | ||
| Walk: | 7 min | 0.4 mi | |
| Drive: | 4 min | 1.6 mi | |
| Drive: | 9 min | 2.5 mi | |
| Drive: | 7 min | 2.6 mi |
 The GreatSchools Rating helps parents compare schools within a state based on a variety of school quality indicators and provides a helpful picture of how effectively each school serves all of its students. Ratings are on a scale of 1 (below average) to 10 (above average) and can include test scores, college readiness, academic progress, advanced courses, equity, discipline and attendance data. We also advise parents to visit schools, consider other information on school performance and programs, and consider family needs as part of the school selection process.
The GreatSchools Rating helps parents compare schools within a state based on a variety of school quality indicators and provides a helpful picture of how effectively each school serves all of its students. Ratings are on a scale of 1 (below average) to 10 (above average) and can include test scores, college readiness, academic progress, advanced courses, equity, discipline and attendance data. We also advise parents to visit schools, consider other information on school performance and programs, and consider family needs as part of the school selection process.
View GreatSchools Rating Methodology
Data provided by GreatSchools.org © 2025. All rights reserved.
Transportation options available in Portland include Nw 11Th & Couch, located 0.0 mile from 1025 NW Couch St Unit 1414. 1025 NW Couch St Unit 1414 is near Portland International, located 11.3 miles or 22 minutes away.
| Transit / Subway | Distance | ||
|---|---|---|---|
| Transit / Subway | Distance | ||
|
|
Walk: | 5 min | 0.0 mi |
|
|
Walk: | 7 min | 0.0 mi |
|
|
Walk: | 2 min | 0.1 mi |
|
|
Walk: | 2 min | 0.1 mi |
|
|
Walk: | 3 min | 0.2 mi |
| Commuter Rail | Distance | ||
|---|---|---|---|
| Commuter Rail | Distance | ||
|
|
Walk: | 11 min | 0.6 mi |
|
|
Drive: | 15 min | 7.9 mi |
|
|
Drive: | 16 min | 9.0 mi |
|
|
Drive: | 17 min | 9.7 mi |
|
|
Drive: | 19 min | 10.5 mi |
| Airports | Distance | ||
|---|---|---|---|
| Airports | Distance | ||
|
Portland International
|
Drive: | 22 min | 11.3 mi |
Time and distance from 1025 NW Couch St Unit 1414.
| Shopping Centers | Distance | ||
|---|---|---|---|
| Shopping Centers | Distance | ||
| Walk: | 3 min | 0.2 mi | |
| Walk: | 9 min | 0.5 mi | |
| Walk: | 11 min | 0.6 mi |
| Parks and Recreation | Distance | ||
|---|---|---|---|
| Parks and Recreation | Distance | ||
|
Director Park
|
Walk: | 8 min | 0.4 mi |
|
Forest Park Conservancy
|
Walk: | 8 min | 0.4 mi |
|
Friends of the Columbia River Gorge
|
Walk: | 9 min | 0.5 mi |
|
Lan Su Chinese Garden
|
Walk: | 10 min | 0.5 mi |
|
Oregon Maritime Center and Museum
|
Drive: | 6 min | 1.5 mi |
| Hospitals | Distance | ||
|---|---|---|---|
| Hospitals | Distance | ||
| Drive: | 4 min | 1.3 mi | |
| Drive: | 5 min | 2.4 mi | |
| Drive: | 8 min | 2.7 mi |
| Military Bases | Distance | ||
|---|---|---|---|
| Military Bases | Distance | ||
| Drive: | 17 min | 9.1 mi | |
| Drive: | 41 min | 24.5 mi |
- Washer/Dryer
- Air Conditioning
- Heating
- Smoke Free
- Cable Ready
- Double Vanities
- Tub/Shower
- Fireplace
- Dishwasher
- Ice Maker
- Stainless Steel Appliances
- Kitchen
- Microwave
- Oven
- Range
- Refrigerator
- Freezer
- Hardwood Floors
- Carpet
- Dining Room
- Family Room
- Mud Room
- Office
- Built-In Bookshelves
- Views
- Walk-In Closets
- Floor to Ceiling Windows
- Concierge
- Guest Apartment
- Elevator
- Grill
- Balcony
- Grill
- Spa
1025 NW Couch St Unit 1414 Photos
What Are Walk Score®, Transit Score®, and Bike Score® Ratings?
Walk Score® measures the walkability of any address. Transit Score® measures access to public transit. Bike Score® measures the bikeability of any address.
What is a Sound Score Rating?
A Sound Score Rating aggregates noise caused by vehicle traffic, airplane traffic and local sources








