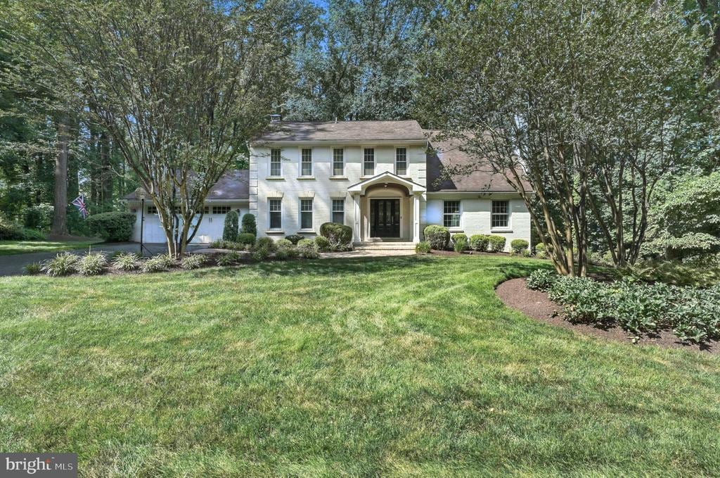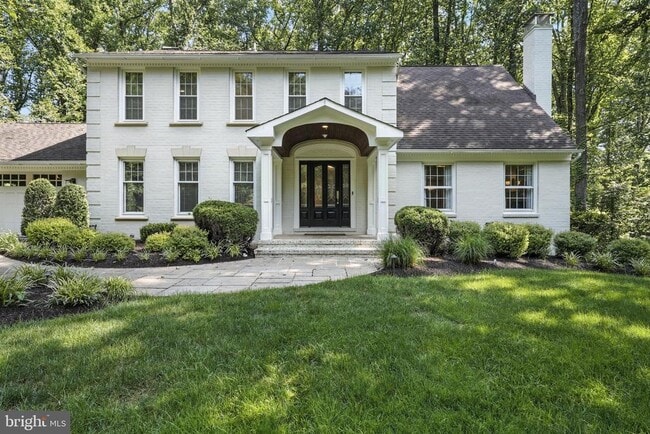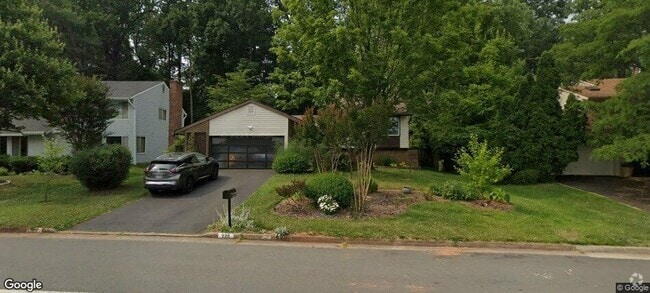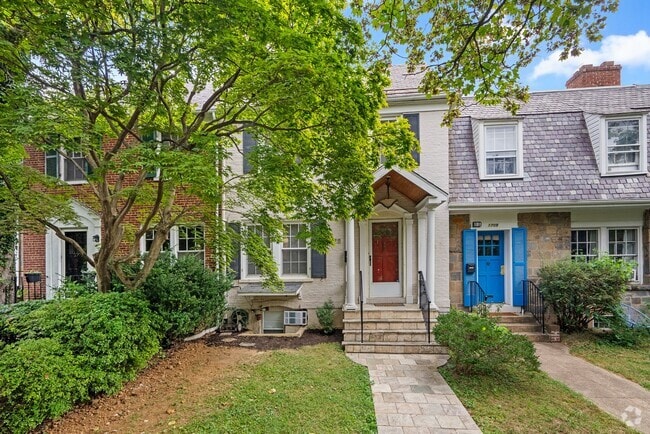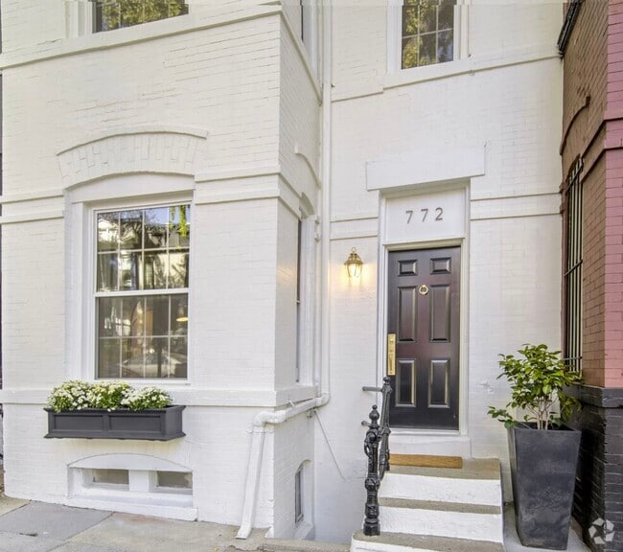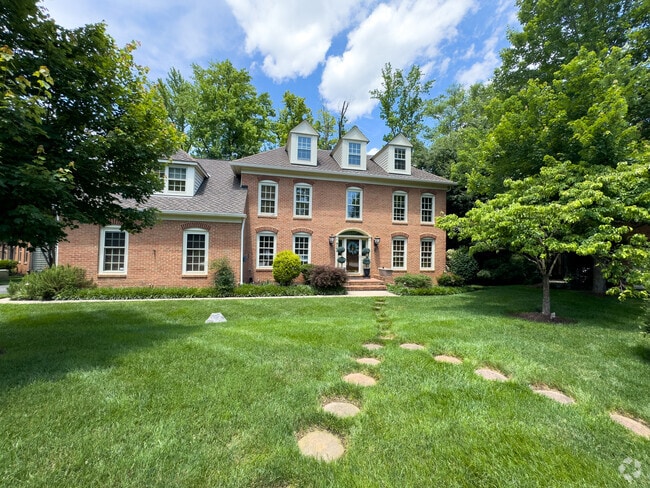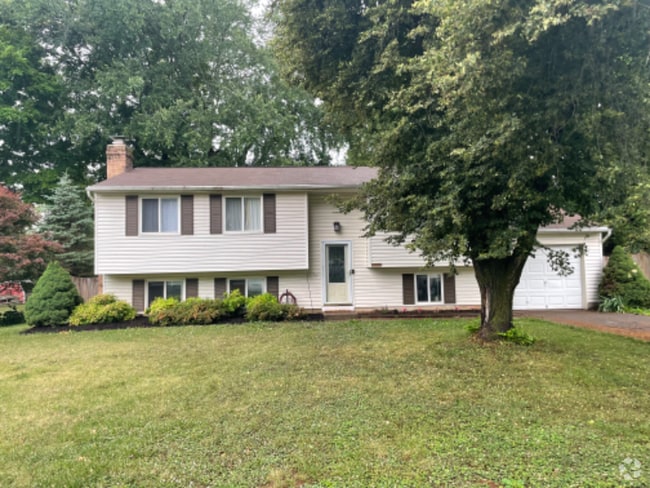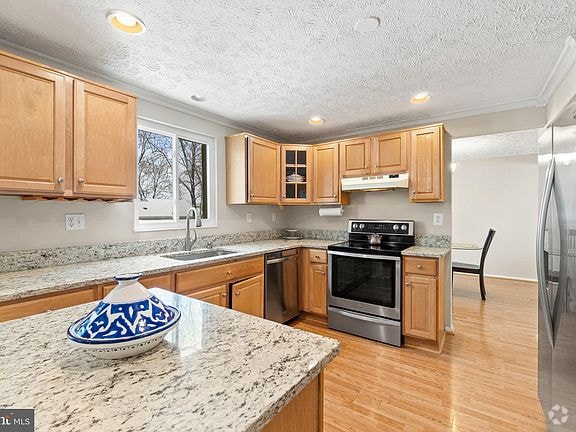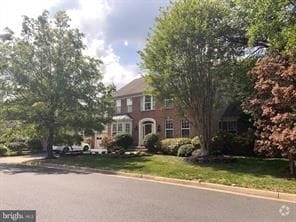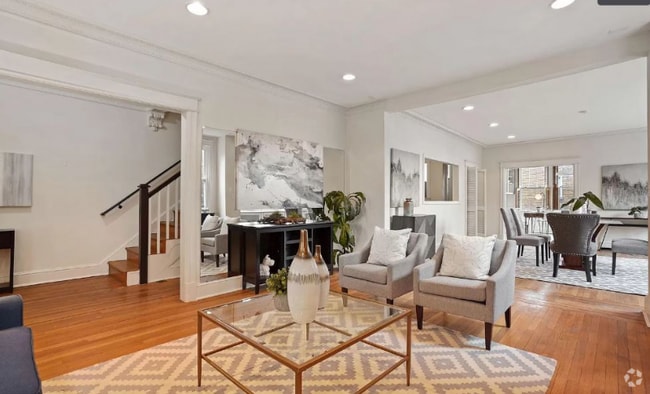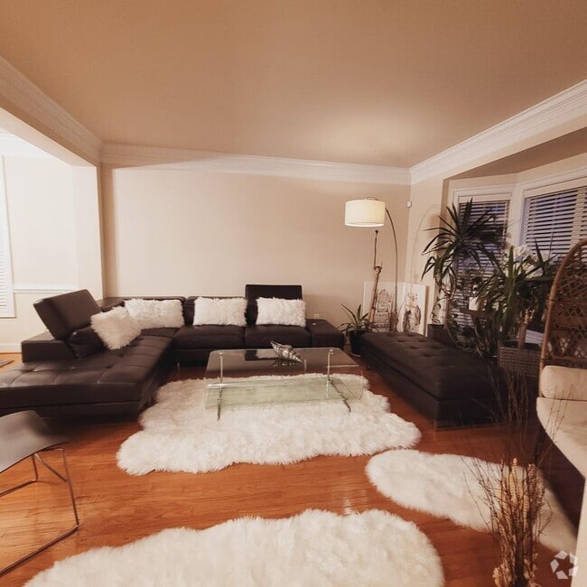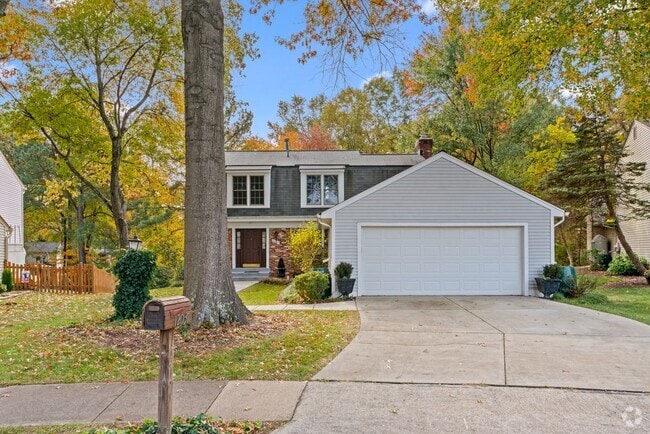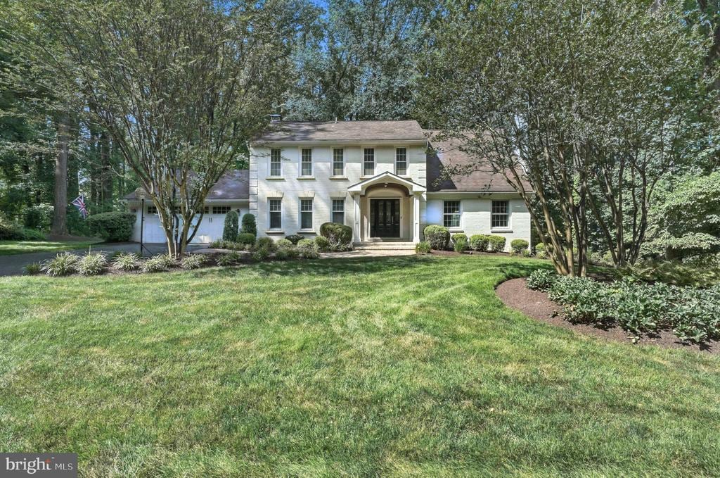10198 Cedar Pond Dr
Vienna, VA 22182
-
Bedrooms
4
-
Bathrooms
3.5
-
Square Feet
3,699 sq ft
-
Available
Available Now
Highlights
- Gourmet Kitchen
- Scenic Views
- Open Floorplan
- Colonial Architecture
- Deck
- Private Lot

About This Home
This lovingly maintained and beautifully updated home in Vienna's sought-after Hunter Mill Forest Community is available for rent beginning August 1, 2025. Mint condition and incredibly clean. White kitchen cabinetry with granite countertops and stainless steel appliances; hardwood floors throughout the main level and like-new carpeting in lower and upper levels; renovated owner's bath with double sinks, soaking tub, seamless glass enclosed walk-in shower; spacious owner's suite with plantation shutters and gigantic walk-in closet; dual hallway secondary baths, both fully updated; spacious secondary bedrooms and nicely sized closets; all bedrooms offer ceiling fans; main level office with built-ins; dual living areas on the main level; formal dining space and separate breakfast nook; gorgeous screened-in porch overlooking the nearly one acre lot (landscaping included in rent!); spacious walk-out basement rec room with built-ins and recessed lighting; HUGE unfinished space in basement perfect for storage; two-car attached garage and main level laundry. Dogs may be considered on a case-by-case basis with an additional deposit (no cats).
10198 Cedar Pond Dr is a house located in Fairfax County and the 22182 ZIP Code. This area is served by the Fairfax County Public Schools attendance zone.
Home Details
Home Type
Year Built
Bedrooms and Bathrooms
Flooring
Home Design
Interior Spaces
Kitchen
Laundry
Listing and Financial Details
Location
Lot Details
Outdoor Features
Parking
Partially Finished Basement
Schools
Utilities
Views
Community Details
Overview
Pet Policy
Contact
- Listed by Diane P Schline | Real Broker, LLC
- Phone Number
- Contact
-
Source
 Bright MLS, Inc.
Bright MLS, Inc.
- Fireplace
- Dishwasher
- Basement
Townhomes in gracious brick buildings and single-family homes make up the available rentals in the Wolf Trap neighborhood of Vienna. This sprawling neighborhood sits just two miles north of downtown Vienna, and residents can easily reach Washington, D.C. 10 miles to the east via the DC Metro Silver Line.
At the heart of the Wolf Trap neighborhood sits the internationally famous Wolf Trap National Park for the Performing Arts. Locals love to take advantage of the park's proximity to enjoy concerts and opera in the open-air theater. The 117-acre park also provides plenty of opportunities for hiking during the summer and sledding during the winter. Locals prize the excellent public schools and the walkable nature of Vienna's town center.
Learn more about living in Wolf Trap| Colleges & Universities | Distance | ||
|---|---|---|---|
| Colleges & Universities | Distance | ||
| Drive: | 19 min | 7.7 mi | |
| Drive: | 19 min | 9.7 mi | |
| Drive: | 20 min | 10.0 mi | |
| Drive: | 20 min | 10.4 mi |
 The GreatSchools Rating helps parents compare schools within a state based on a variety of school quality indicators and provides a helpful picture of how effectively each school serves all of its students. Ratings are on a scale of 1 (below average) to 10 (above average) and can include test scores, college readiness, academic progress, advanced courses, equity, discipline and attendance data. We also advise parents to visit schools, consider other information on school performance and programs, and consider family needs as part of the school selection process.
The GreatSchools Rating helps parents compare schools within a state based on a variety of school quality indicators and provides a helpful picture of how effectively each school serves all of its students. Ratings are on a scale of 1 (below average) to 10 (above average) and can include test scores, college readiness, academic progress, advanced courses, equity, discipline and attendance data. We also advise parents to visit schools, consider other information on school performance and programs, and consider family needs as part of the school selection process.
View GreatSchools Rating Methodology
Data provided by GreatSchools.org © 2025. All rights reserved.
Transportation options available in Vienna include Spring Hill, located 6.3 miles from 10198 Cedar Pond Dr. 10198 Cedar Pond Dr is near Washington Dulles International, located 11.0 miles or 22 minutes away, and Ronald Reagan Washington Ntl, located 22.6 miles or 36 minutes away.
| Transit / Subway | Distance | ||
|---|---|---|---|
| Transit / Subway | Distance | ||
|
|
Drive: | 11 min | 6.3 mi |
|
|
Drive: | 13 min | 6.8 mi |
|
|
Drive: | 13 min | 6.9 mi |
|
|
Drive: | 20 min | 12.1 mi |
| Drive: | 21 min | 13.3 mi |
| Commuter Rail | Distance | ||
|---|---|---|---|
| Commuter Rail | Distance | ||
|
|
Drive: | 24 min | 10.6 mi |
|
|
Drive: | 25 min | 12.8 mi |
|
|
Drive: | 28 min | 16.0 mi |
|
|
Drive: | 34 min | 18.7 mi |
|
|
Drive: | 34 min | 19.4 mi |
| Airports | Distance | ||
|---|---|---|---|
| Airports | Distance | ||
|
Washington Dulles International
|
Drive: | 22 min | 11.0 mi |
|
Ronald Reagan Washington Ntl
|
Drive: | 36 min | 22.6 mi |
Time and distance from 10198 Cedar Pond Dr.
| Shopping Centers | Distance | ||
|---|---|---|---|
| Shopping Centers | Distance | ||
| Drive: | 7 min | 2.9 mi | |
| Drive: | 7 min | 3.6 mi | |
| Drive: | 8 min | 3.9 mi |
| Parks and Recreation | Distance | ||
|---|---|---|---|
| Parks and Recreation | Distance | ||
|
Lake Thoreau
|
Drive: | 7 min | 3.1 mi |
|
Walker Nature Center
|
Drive: | 9 min | 3.4 mi |
|
Meadowlark Botanical Gardens
|
Drive: | 12 min | 5.2 mi |
|
Lake Fairfax Park
|
Drive: | 17 min | 5.6 mi |
|
Wolf Trap National Park
|
Drive: | 15 min | 8.3 mi |
| Hospitals | Distance | ||
|---|---|---|---|
| Hospitals | Distance | ||
| Drive: | 12 min | 5.8 mi | |
| Drive: | 17 min | 8.4 mi | |
| Drive: | 17 min | 8.4 mi |
You May Also Like
Similar Rentals Nearby
What Are Walk Score®, Transit Score®, and Bike Score® Ratings?
Walk Score® measures the walkability of any address. Transit Score® measures access to public transit. Bike Score® measures the bikeability of any address.
What is a Sound Score Rating?
A Sound Score Rating aggregates noise caused by vehicle traffic, airplane traffic and local sources
