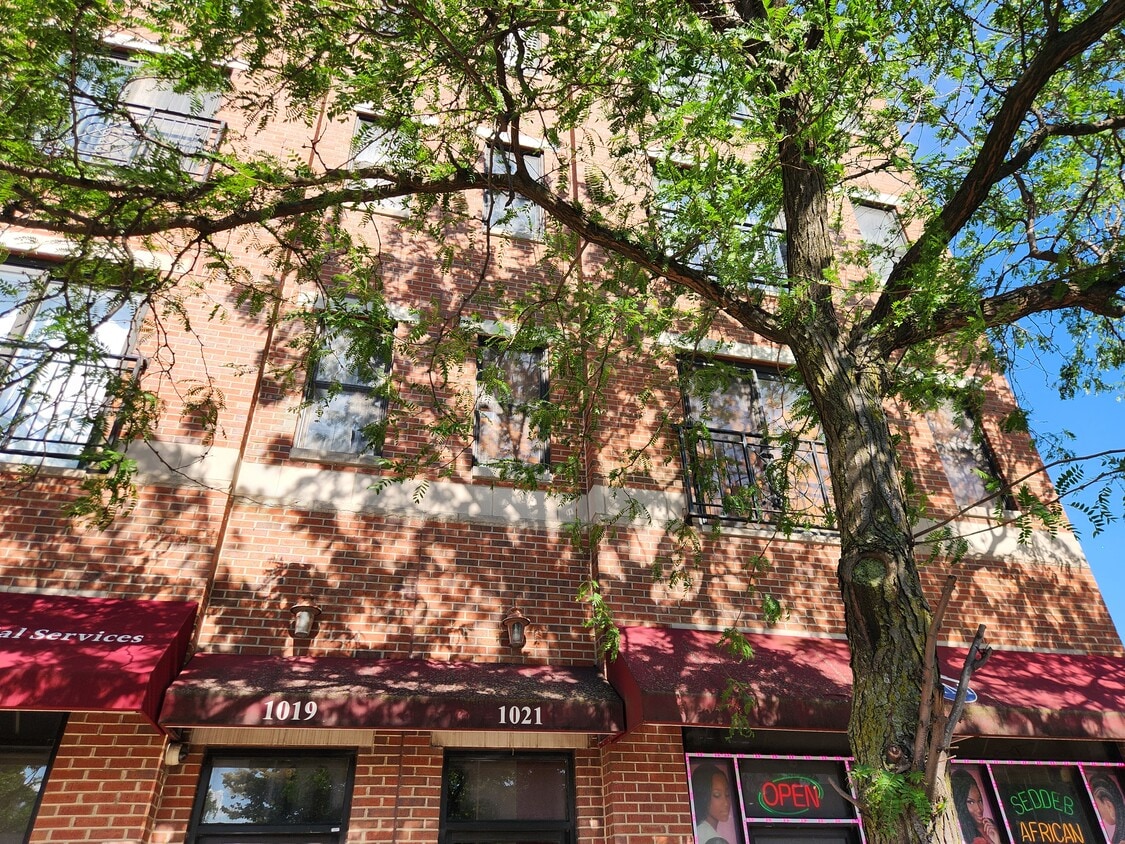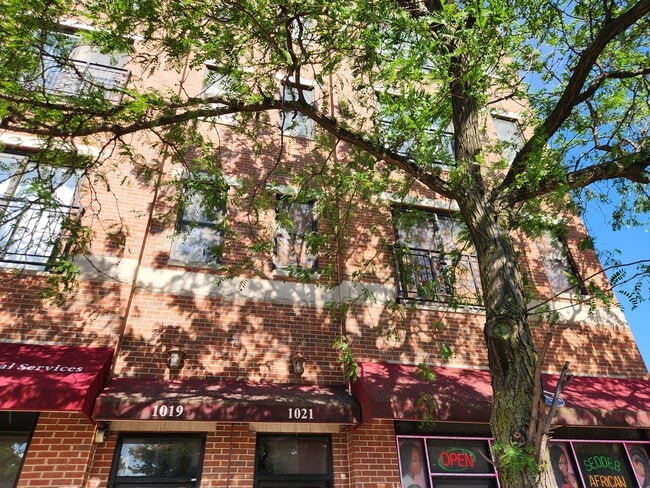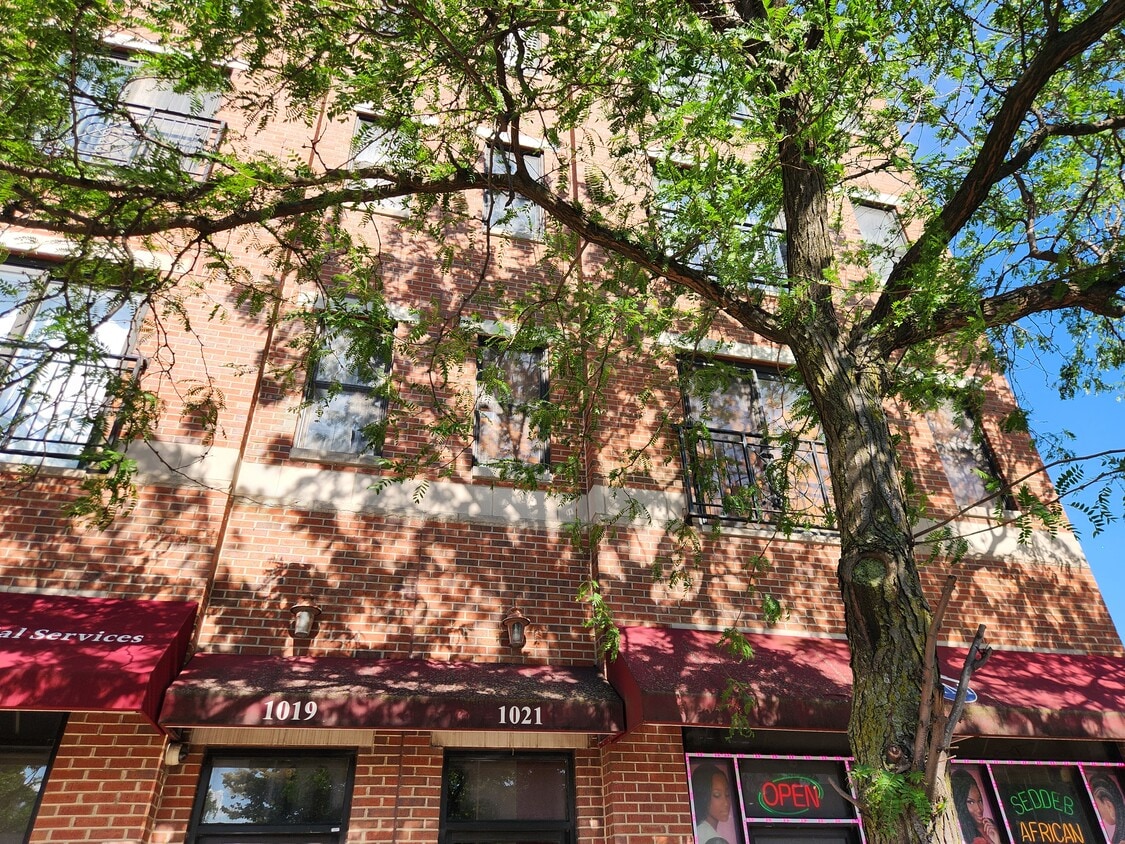1019 S Western Ave Unit 4
Chicago, IL 60612
-
Bedrooms
2
-
Bathrooms
2
-
Square Feet
1,600 sq ft
-
Available
Available Now
Highlights
- Balcony
- Walk-In Closets
- Hardwood Floors
- Fireplace
- Vaulted Ceiling
- Loft Layout

About This Home
Spacious 2 Bed / 2 Bath Penthouse in the highly sought-after Tri-Taylor/Medical District neighborhood! This bright, open-concept unit features vaulted ceilings in the living room, a dedicated dining area, and a cozy fireplace. Enjoy natural light all day with both east and west exposures. Hardwood floors run throughout, with wide hallways, ample closet and storage space, plus a large laundry room with side-by-side washer and dryer. The kitchen offers shaker-style cabinets, generous counter space, a breakfast bar/peninsula, and stainless steel appliances perfect for cooking and entertaining. The primary suite boasts stunning east-facing city views, a luxurious en-suite bath with a double vanity, walk-in closet and a jetted soaking tub. Ideally located near Taylor Street, the Medical District, UIC, Pilsen, and public transportation! Please note 4th floor penthouse no elevator August 1st move in- Renter pays for gas and electric, 12 month lease minimum, $500 non-refundable move in fee, No security deposit, Application Fee: $75 application fee per adult applicant (18 years of age and older).
Spacious 2 Bed / 2 Bath Penthouse in the highly sought-after Tri-Taylor/Medical District neighborhood! This bright, open-concept unit features vaulted ceilings in the living room, a dedicated dining area, and a cozy fireplace. Enjoy natural light all day with both east and west exposures. Hardwood floors run throughout, with wide hallways, ample closet and storage space, plus a large laundry room with side-by-side washer and dryer. The kitchen offers shaker-style cabinets, generous counter space, a breakfast bar/peninsula, and stainless steel appliances perfect for cooking and entertaining. The primary suite boasts stunning east-facing city views, a luxurious en-suite bath with a double vanity, walk-in closet and a jetted soaking tub. Ideally located near Taylor Street, the Medical District, UIC, Pilsen, and public transportation! Please note 4th floor penthouse no elevator August 1st move in- Renter pays for gas and electric, 12 month lease minimum, $1000 refundable security, Application Fee: $75 application fee per adult applicant (18 years of age and older).
1019 S Western Ave is an apartment community located in Cook County and the 60612 ZIP Code. This area is served by the Chicago Public Schools attendance zone.
Apartment Features
Washer/Dryer
Air Conditioning
Dishwasher
Loft Layout
Hardwood Floors
Walk-In Closets
Granite Countertops
Microwave
Highlights
- Washer/Dryer
- Air Conditioning
- Heating
- Ceiling Fans
- Cable Ready
- Double Vanities
- Tub/Shower
- Fireplace
- Intercom
Kitchen Features & Appliances
- Dishwasher
- Disposal
- Granite Countertops
- Stainless Steel Appliances
- Pantry
- Eat-in Kitchen
- Kitchen
- Microwave
- Oven
- Range
- Refrigerator
Model Details
- Hardwood Floors
- Dining Room
- High Ceilings
- Vaulted Ceiling
- Views
- Walk-In Closets
- Loft Layout
Fees and Policies
The fees below are based on community-supplied data and may exclude additional fees and utilities.
- One-Time Move-In Fees
-
Broker Fee$0
Details
Utilities Included
-
Water
-
Trash Removal
-
Sewer
Property Information
-
Built in 2003
-
4 units
Contact
- Phone Number
- Contact
Situated about three miles west of Downtown Chicago, the Tri-Taylor neighborhood delights residents and visitors alike with an impressive collection of well-preserved 19th-century row houses. The neighborhood gains its name from its relative triangular shape and the presence of Taylor Street, a major thoroughfare in the area.
A high concentration of diverse dining establishments makes Taylor Street a sought-after destination and the reason to step out of your apartment to explore the culinary scene in this part of Chicago. In addition to its superb dining options, Tri-Taylor is desirable for its convenience to numerous medical centers, colleges, and United Center.
Tri-Taylor is easily accessible to the rest of the city via the Blue Line. The Eisenhower Expressway/Interstate 290 borders the Tri-Taylor to the north, giving drivers a quick way to explore what lies beyond the neighborhood.
Learn more about living in Tri-Taylor| Colleges & Universities | Distance | ||
|---|---|---|---|
| Colleges & Universities | Distance | ||
| Walk: | 20 min | 1.1 mi | |
| Walk: | 20 min | 1.1 mi | |
| Drive: | 3 min | 1.5 mi | |
| Drive: | 7 min | 3.2 mi |
 The GreatSchools Rating helps parents compare schools within a state based on a variety of school quality indicators and provides a helpful picture of how effectively each school serves all of its students. Ratings are on a scale of 1 (below average) to 10 (above average) and can include test scores, college readiness, academic progress, advanced courses, equity, discipline and attendance data. We also advise parents to visit schools, consider other information on school performance and programs, and consider family needs as part of the school selection process.
The GreatSchools Rating helps parents compare schools within a state based on a variety of school quality indicators and provides a helpful picture of how effectively each school serves all of its students. Ratings are on a scale of 1 (below average) to 10 (above average) and can include test scores, college readiness, academic progress, advanced courses, equity, discipline and attendance data. We also advise parents to visit schools, consider other information on school performance and programs, and consider family needs as part of the school selection process.
View GreatSchools Rating Methodology
Data provided by GreatSchools.org © 2025. All rights reserved.
Transportation options available in Chicago include Western Station (Pink Line), located 1.0 mile from 1019 S Western Ave Unit 4. 1019 S Western Ave Unit 4 is near Chicago Midway International, located 7.9 miles or 14 minutes away, and Chicago O'Hare International, located 17.1 miles or 28 minutes away.
| Transit / Subway | Distance | ||
|---|---|---|---|
| Transit / Subway | Distance | ||
|
|
Walk: | 19 min | 1.0 mi |
|
|
Walk: | 19 min | 1.0 mi |
|
|
Drive: | 2 min | 1.2 mi |
|
|
Drive: | 3 min | 1.6 mi |
|
|
Drive: | 5 min | 3.0 mi |
| Commuter Rail | Distance | ||
|---|---|---|---|
| Commuter Rail | Distance | ||
|
|
Walk: | 17 min | 0.9 mi |
|
|
Drive: | 3 min | 1.6 mi |
|
|
Drive: | 5 min | 2.4 mi |
|
|
Drive: | 6 min | 2.7 mi |
|
|
Drive: | 6 min | 2.9 mi |
| Airports | Distance | ||
|---|---|---|---|
| Airports | Distance | ||
|
Chicago Midway International
|
Drive: | 14 min | 7.9 mi |
|
Chicago O'Hare International
|
Drive: | 28 min | 17.1 mi |
Time and distance from 1019 S Western Ave Unit 4.
| Shopping Centers | Distance | ||
|---|---|---|---|
| Shopping Centers | Distance | ||
| Walk: | 2 min | 0.0 mi | |
| Walk: | 15 min | 0.8 mi | |
| Drive: | 3 min | 1.2 mi |
| Parks and Recreation | Distance | ||
|---|---|---|---|
| Parks and Recreation | Distance | ||
|
Douglas Park and Community Center
|
Walk: | 19 min | 1.0 mi |
|
Garfield Park and Golden Dome Field House
|
Drive: | 5 min | 2.5 mi |
|
Humboldt Park
|
Drive: | 6 min | 3.1 mi |
|
McKinley Park
|
Drive: | 7 min | 3.4 mi |
|
Alliance for the Great Lakes
|
Drive: | 7 min | 3.9 mi |
| Hospitals | Distance | ||
|---|---|---|---|
| Hospitals | Distance | ||
| Walk: | 14 min | 0.8 mi | |
| Walk: | 15 min | 0.8 mi | |
| Walk: | 21 min | 1.1 mi |
| Military Bases | Distance | ||
|---|---|---|---|
| Military Bases | Distance | ||
| Drive: | 37 min | 24.8 mi |
- Washer/Dryer
- Air Conditioning
- Heating
- Ceiling Fans
- Cable Ready
- Double Vanities
- Tub/Shower
- Fireplace
- Intercom
- Dishwasher
- Disposal
- Granite Countertops
- Stainless Steel Appliances
- Pantry
- Eat-in Kitchen
- Kitchen
- Microwave
- Oven
- Range
- Refrigerator
- Hardwood Floors
- Dining Room
- High Ceilings
- Vaulted Ceiling
- Views
- Walk-In Closets
- Loft Layout
- Laundry Facilities
- Storage Space
- Balcony
1019 S Western Ave Unit 4 Photos
What Are Walk Score®, Transit Score®, and Bike Score® Ratings?
Walk Score® measures the walkability of any address. Transit Score® measures access to public transit. Bike Score® measures the bikeability of any address.
What is a Sound Score Rating?
A Sound Score Rating aggregates noise caused by vehicle traffic, airplane traffic and local sources






