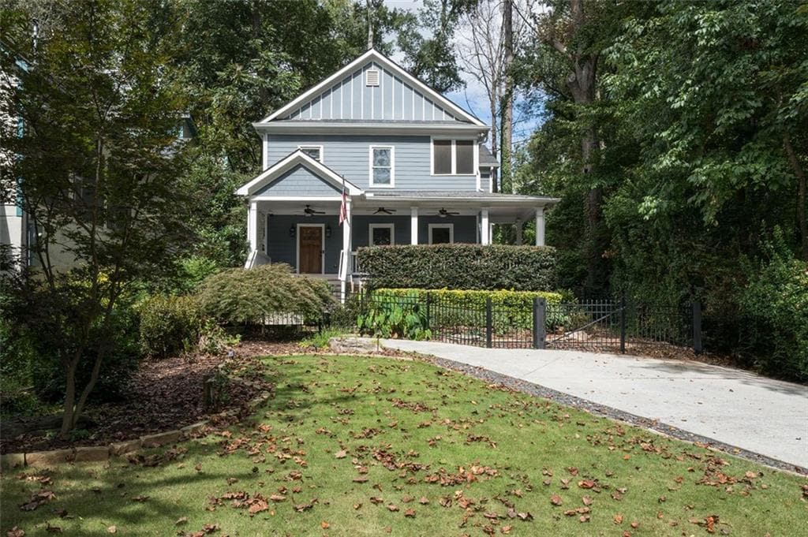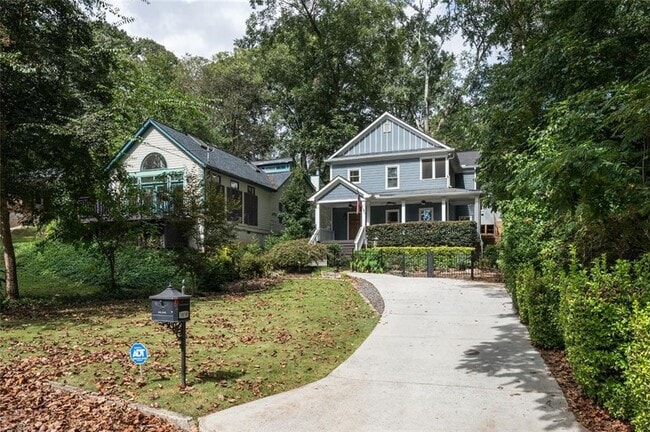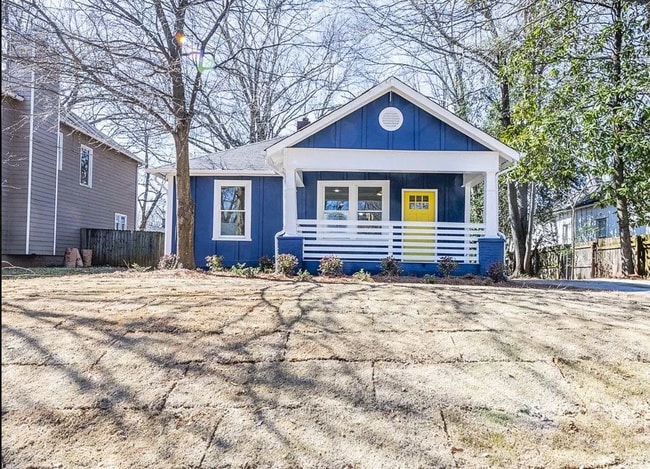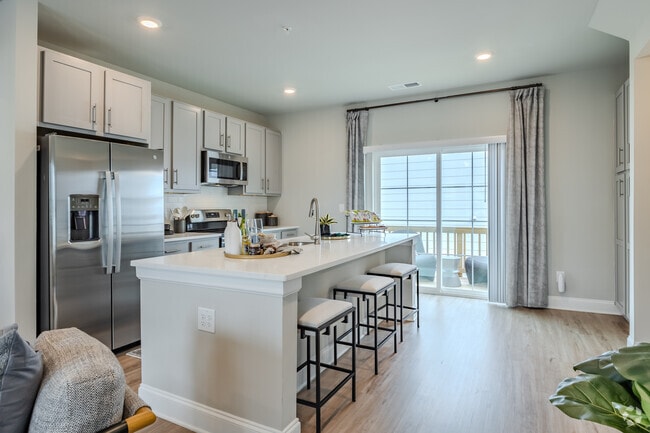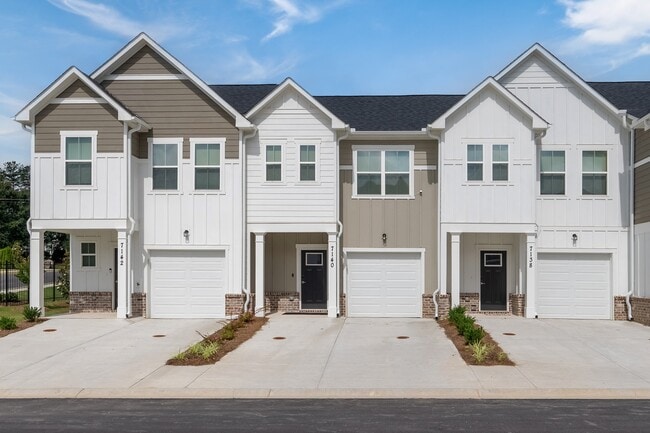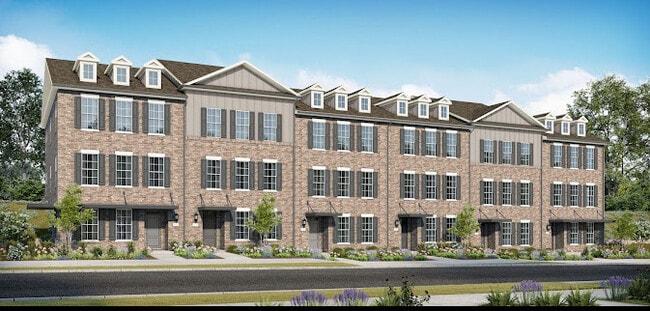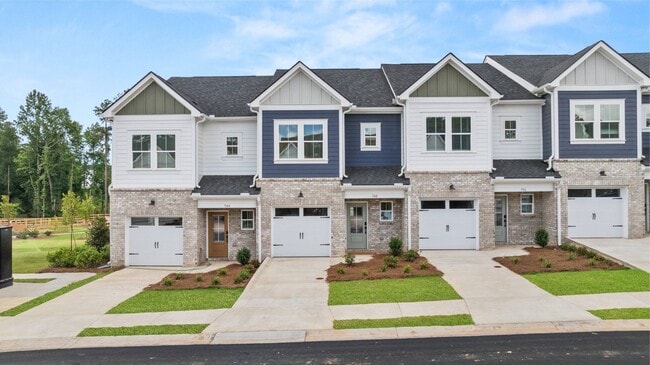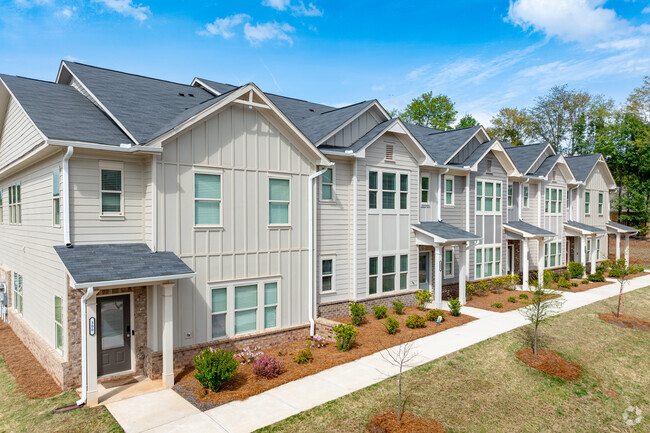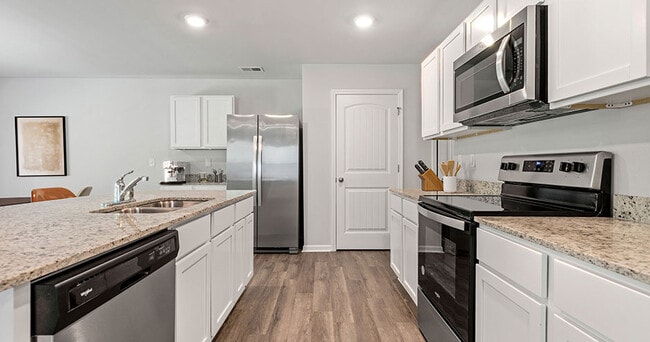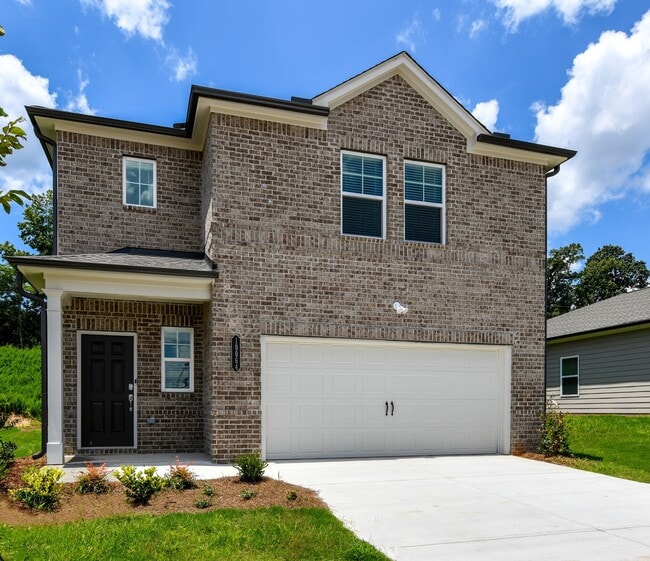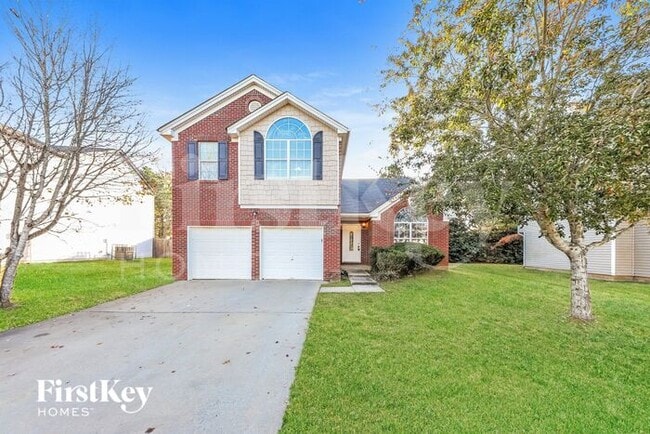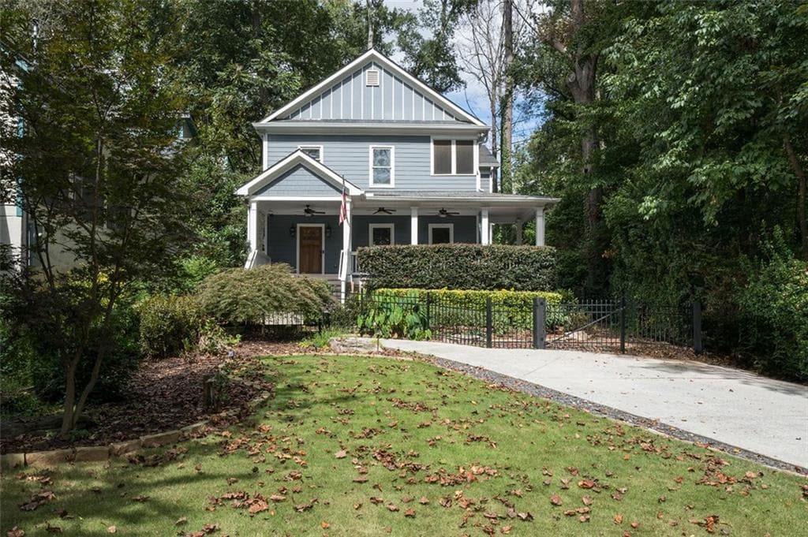1018 Berne St SE
Atlanta, GA 30316
-
Bedrooms
3
-
Bathrooms
2.5
-
Square Feet
2,481 sq ft
-
Available
Available Now
Highlights
- Open-Concept Dining Room
- City View
- Deck
- Traditional Architecture
- Wood Flooring
- Wrap Around Porch

About This Home
Welcome to this beautifully renovated 3-bedroom,2.5-bath home that blends modern elegance with comfortable living. The gorgeous kitchen will instantly impress,featuring brand-new designer cabinets,a spacious island,a stylish breakfast bar,and a large walk-in pantry perfect for storage and organization. The open-concept layout flows seamlessly into a bright and inviting family room with a cozy fireplace,creating the perfect space for gatherings or quiet evenings at home. Upstairs,the luxurious primary suite offers a generous walk-in closet and a spa-inspired bathroom with a double vanity and modern shower. The secondary bedrooms are cozy and comfortable,sharing a beautifully updated bath with a tub/shower combo. You’ll also find a spacious laundry room,offering convenience and extra room for your daily needs. Enjoy the outdoors like never before! The home offers a peaceful screened-in patio and a beautiful wrap-around front porch that add both charm and character to the property. The covered deck,with private access from the master suite,is perfect for quiet moments of relaxation or enjoying your morning coffee surrounded by natural beauty. The fenced backyard and convenient storage shed complete this inviting outdoor space. Located in the desirable Ormewood Park district,this home is right across the street from the soon-to-open Redd’s Farm Park and just 0.75 miles from East Atlanta Village and Grant Park,offering easy access to shopping,dining,and entertainment while maintaining a peaceful residential feel. The Southeast BeltLine entrance is also conveniently located approximately 0.15 miles from the house. With ample driveway and off-street parking and every corner freshly updated,this home is truly move-in ready and waiting for you to make it yours! – Pets are allowed. Some fees apply. All pets do have to be screened,which you will do at the time of your application,and pet fees will be charged based on the PetScreening score. – We offer the Security Deposit Waiver alternative to all residents. If you don't want to pay a traditional security deposit,you can instead opt to pay a monthly non-refundable fee. Once your application is approved,we will let you know what that fee would be,and you will be able to choose between that or a traditional deposit. – Qualifications are: income needs to be 3x the rent,two years of good rental history,no evictions for the last five years,and credit and background will be checked. – All residents are enrolled in the Resident Benefits Package (RBP) for $40/mo which includes HVAC air filter delivery (for applicable properties),credit building to help boost your credit score with timely rent payments,move-in concierge service making utility connection and home service set up a breeze during your move-in,pest control including (Bed bugs,fleas,ticks,mites,weevils,and cockroaches). More details upon application. – The application fee is $65 per person. We highly encourage all applicants to link their bank accounts during the application process to expedite response time. Should you choose to manually upload documents,we ask for your patience as this will result in longer review cycles.
1018 Berne St SE is a house located in Fulton County and the 30316 ZIP Code. This area is served by the Atlanta Public Schools attendance zone.
Home Details
Home Type
Year Built
Accessible Home Design
Bedrooms and Bathrooms
Flooring
Home Design
Interior Spaces
Kitchen
Laundry
Listing and Financial Details
Lot Details
Outdoor Features
Parking
Schools
Utilities
Views
Community Details
Overview
Pet Policy
Fees and Policies
The fees below are based on community-supplied data and may exclude additional fees and utilities.
- One-Time Basics
- Due at Move-In
- Security Deposit - Refundable$0
- Due at Move-In
- Dogs
- Allowed
- Cats
- Allowed
Property Fee Disclaimer: Based on community-supplied data and independent market research. Subject to change without notice. May exclude fees for mandatory or optional services and usage-based utilities.
Contact
- Listed by Natalia Herrington | DKRentals.net
- Phone Number
- Contact
-
Source
 First Multiple Listing Service, Inc.
First Multiple Listing Service, Inc.
- Dishwasher
- Range
- Refrigerator
Ormewood Park is an urban neighborhood with tree-lined streets, community parks, and friendly neighbors. Located just three miles southeast of Downtown Atlanta, Ormewood Park offers a premier location in the heart of Georgia’s capital city.
Visit Glenwood Park to enjoy a large playground and lush green lawns, or visit nearby Grant Park, a sprawling green space in one of Atlanta’s oldest neighborhoods, housing Zoo Atlanta, a popular tourist attraction. Ormewood Park offers the Atlanta Neighborhood Charter School, as well as Atlanta Public Schools.
With public transportation, access to several interstate highways, and proximity to the Hartsfield-Jackson Atlanta International Airport, Ormewood Park is a commuter’s paradise. Enjoy local eateries like Vickery’s Bar & Grill at Glenwood Park. This longstanding restaurant is known for its lively atmosphere, great food, and friendly staff.
Learn more about living in Ormewood Park| Colleges & Universities | Distance | ||
|---|---|---|---|
| Colleges & Universities | Distance | ||
| Drive: | 6 min | 2.8 mi | |
| Drive: | 9 min | 4.5 mi | |
| Drive: | 10 min | 4.6 mi | |
| Drive: | 16 min | 6.6 mi |
 The GreatSchools Rating helps parents compare schools within a state based on a variety of school quality indicators and provides a helpful picture of how effectively each school serves all of its students. Ratings are on a scale of 1 (below average) to 10 (above average) and can include test scores, college readiness, academic progress, advanced courses, equity, discipline and attendance data. We also advise parents to visit schools, consider other information on school performance and programs, and consider family needs as part of the school selection process.
The GreatSchools Rating helps parents compare schools within a state based on a variety of school quality indicators and provides a helpful picture of how effectively each school serves all of its students. Ratings are on a scale of 1 (below average) to 10 (above average) and can include test scores, college readiness, academic progress, advanced courses, equity, discipline and attendance data. We also advise parents to visit schools, consider other information on school performance and programs, and consider family needs as part of the school selection process.
View GreatSchools Rating Methodology
Data provided by GreatSchools.org © 2025. All rights reserved.
Transportation options available in Atlanta include King Memorial, located 2.1 miles from 1018 Berne St SE. 1018 Berne St SE is near Hartsfield - Jackson Atlanta International, located 11.4 miles or 20 minutes away.
| Transit / Subway | Distance | ||
|---|---|---|---|
| Transit / Subway | Distance | ||
|
|
Drive: | 5 min | 2.1 mi |
|
|
Drive: | 5 min | 2.2 mi |
|
|
Drive: | 5 min | 2.2 mi |
|
|
Drive: | 6 min | 2.5 mi |
|
|
Drive: | 6 min | 2.7 mi |
| Commuter Rail | Distance | ||
|---|---|---|---|
| Commuter Rail | Distance | ||
|
|
Drive: | 12 min | 6.1 mi |
| Airports | Distance | ||
|---|---|---|---|
| Airports | Distance | ||
|
Hartsfield - Jackson Atlanta International
|
Drive: | 20 min | 11.4 mi |
Time and distance from 1018 Berne St SE.
| Shopping Centers | Distance | ||
|---|---|---|---|
| Shopping Centers | Distance | ||
| Walk: | 8 min | 0.5 mi | |
| Walk: | 8 min | 0.5 mi | |
| Walk: | 10 min | 0.6 mi |
| Parks and Recreation | Distance | ||
|---|---|---|---|
| Parks and Recreation | Distance | ||
|
Trees Atlanta
|
Drive: | 3 min | 1.1 mi |
|
Trees Atlanta TreeHouse
|
Drive: | 6 min | 1.9 mi |
|
Zoo Atlanta
|
Drive: | 6 min | 2.0 mi |
|
The Georgia Capitol Museum
|
Drive: | 6 min | 2.8 mi |
|
Park Pride
|
Drive: | 7 min | 3.1 mi |
| Hospitals | Distance | ||
|---|---|---|---|
| Hospitals | Distance | ||
| Drive: | 6 min | 2.6 mi | |
| Drive: | 6 min | 2.7 mi | |
| Drive: | 8 min | 3.6 mi |
| Military Bases | Distance | ||
|---|---|---|---|
| Military Bases | Distance | ||
| Drive: | 14 min | 7.2 mi | |
| Drive: | 19 min | 9.6 mi |
You May Also Like
Similar Rentals Nearby
-
-
-
-
-
1 / 58
-
-
-
-
-
What Are Walk Score®, Transit Score®, and Bike Score® Ratings?
Walk Score® measures the walkability of any address. Transit Score® measures access to public transit. Bike Score® measures the bikeability of any address.
What is a Sound Score Rating?
A Sound Score Rating aggregates noise caused by vehicle traffic, airplane traffic and local sources
