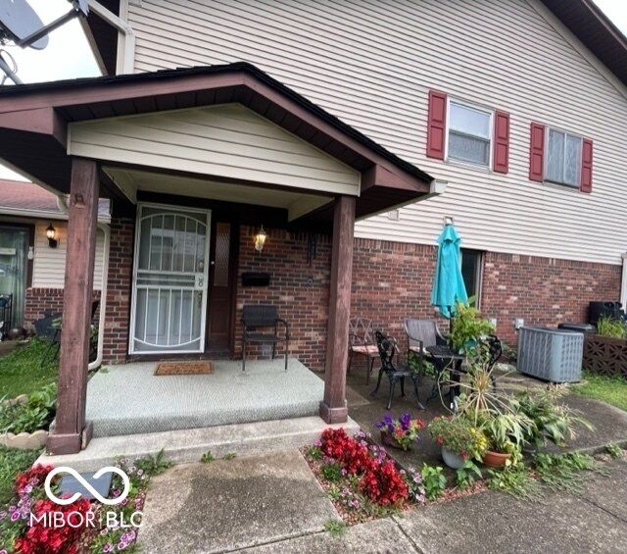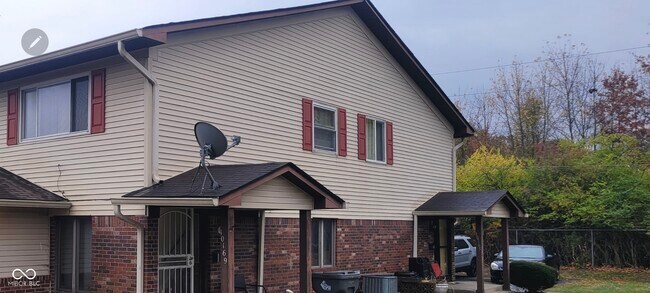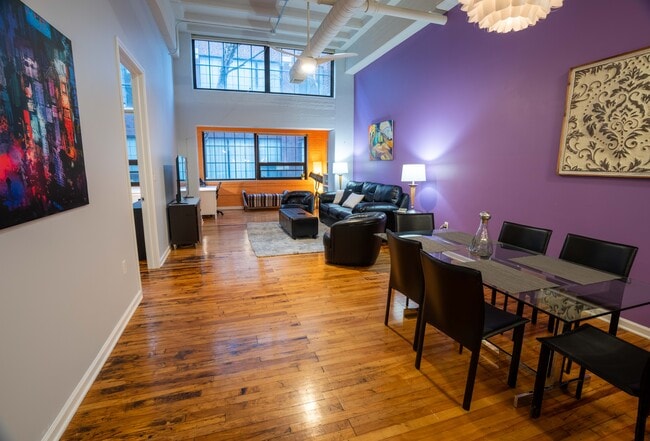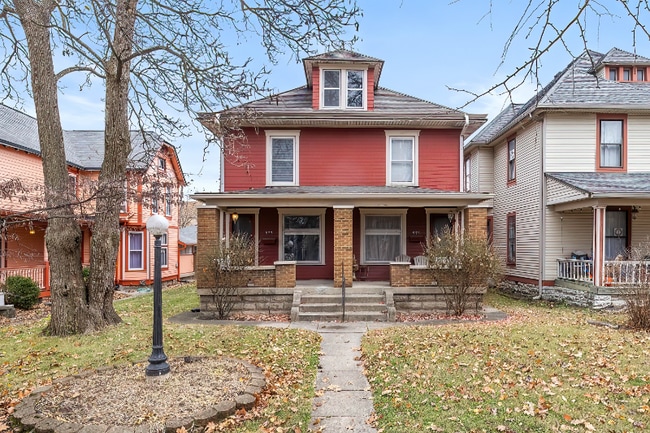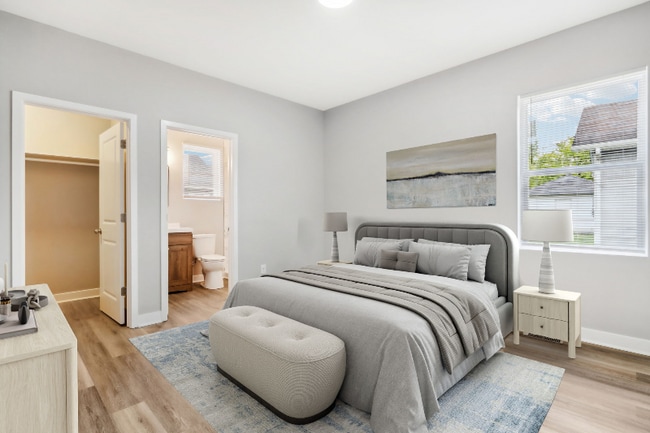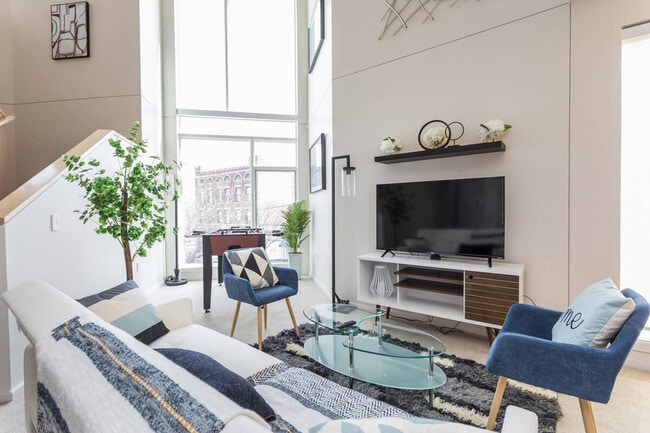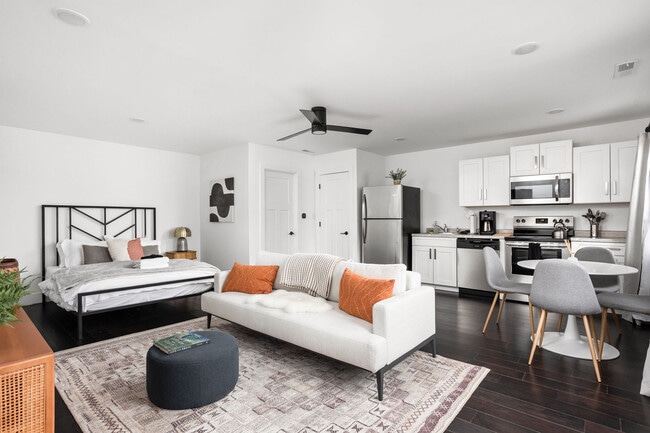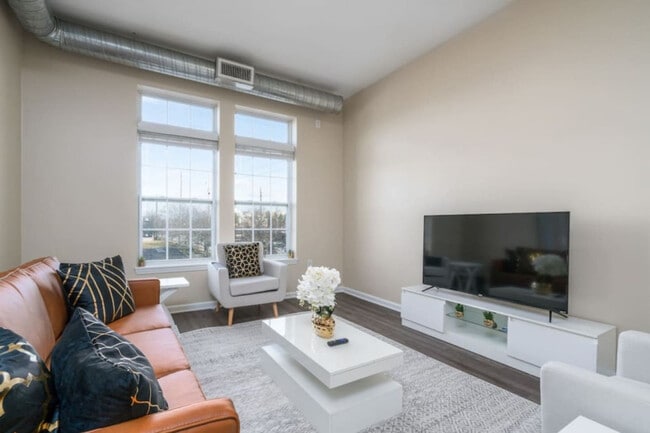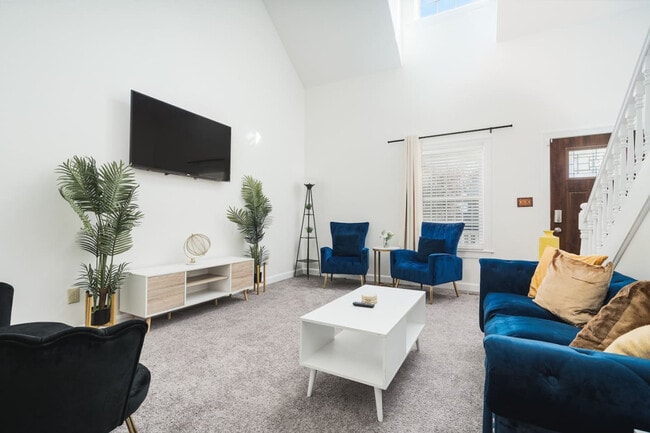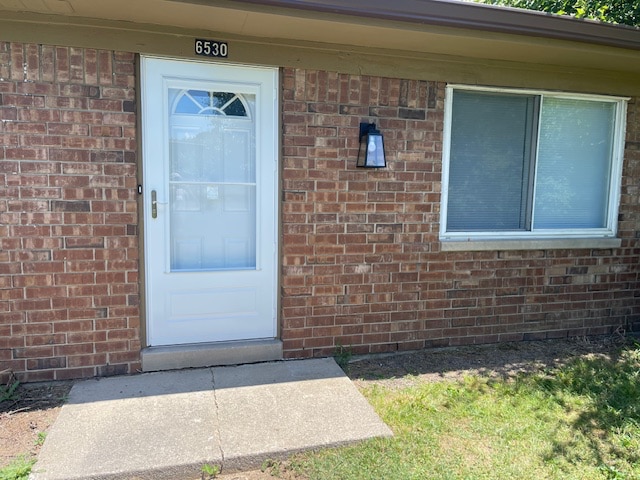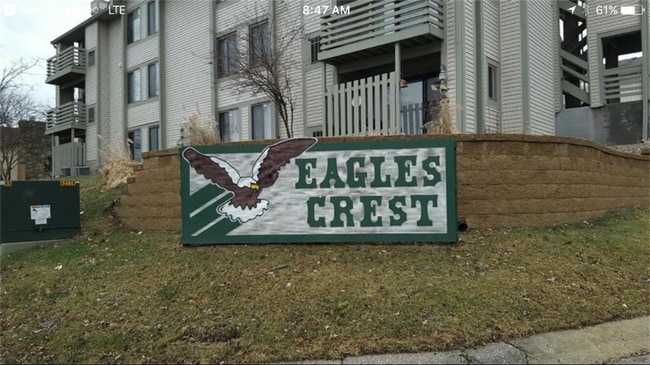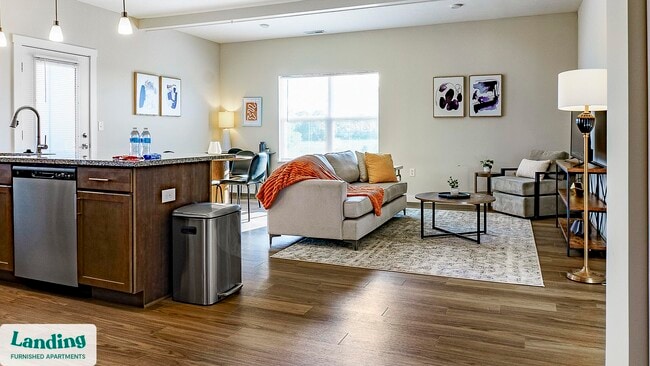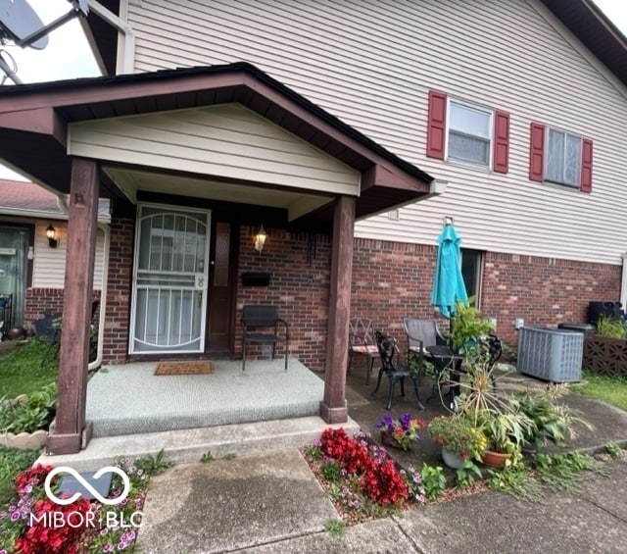10169 Penrith Dr
Indianapolis, IN 46229
-
Bedrooms
2
-
Bathrooms
1.5
-
Square Feet
1,012 sq ft
-
Available
Available Now
Highlights
- Traditional Architecture
- End Unit
- Covered Patio or Porch
- Formal Dining Room
- 1 Car Garage
- Forced Air Heating and Cooling System

About This Home
Nestled in Indianapolis,Indiana,this inviting home at 10169 E Penrith DR offers a condominium lifestyle in a ready-to-move-in condition. Imagine preparing culinary delights in a kitchen that blends beauty and functionality,offering stone countertops that provide a smooth and stylish surface for all your cooking endeavors,shaker cabinets that combine classic design with ample storage space,and a backsplash that adds a touch of elegance while protecting your walls. The residence includes two bedrooms and one full bathroom,in addition to a half bathroom. The property also features a porch,extending the living space outdoors. Spanning 1012 square feet,this condominium offers a comfortable living space. This 1973 build offers a unique opportunity to own a home with character and modern convenience. Based on information submitted to the MLS GRID as of [see last changed date above]. All data is obtained from various sources and may not have been verified by broker or MLS GRID. Supplied Open House Information is subject to change without notice. All information should be independently reviewed and verified for accuracy. Properties may or may not be listed by the office/agent presenting the information. Some IDX listings have been excluded from this website. Prices displayed on all Sold listings are the Last Known Listing Price and may not be the actual selling price.
10169 Penrith Dr is a condo located in Marion County and the 46229 ZIP Code.
Home Details
Home Type
Year Built
Bedrooms and Bathrooms
Flooring
Home Design
Home Security
Interior Spaces
Kitchen
Listing and Financial Details
Lot Details
Outdoor Features
Parking
Utilities
Community Details
Overview
Pet Policy
Fees and Policies
The fees below are based on community-supplied data and may exclude additional fees and utilities.
-
One-Time Basics
-
Due at Application
-
Application Fee Per ApplicantCharged per applicant.$0
-
-
Due at Application
-
Garage Lot
Property Fee Disclaimer: Based on community-supplied data and independent market research. Subject to change without notice. May exclude fees for mandatory or optional services and usage-based utilities.
Details
Lease Options
-
12 Months
Contact
- Listed by Bernard Onyia | Leona Realty,LLC
- Phone Number
- Contact
-
Source
 MIBOR REALTOR® Association
MIBOR REALTOR® Association
- Air Conditioning
- Heating
- Microwave
- Range
- Refrigerator
No matter what you're looking for, you're likely to find it in Indianapolis' Far Eastside neighborhood. Bordered by Interstate 465, the neighborhood enjoys an array of urban conveniences. The saying around Far Eastside is that once you live here, you'll always be an “Eastsider” because residents are very passionate about their community. Some of the standouts in the neighborhood include the Warren Performing Arts Center, which is considered one of the city's top theaters.
The neighborhood houses several commercial clusters, apartment buildings, farmland, and single-family homes. Its convenient proximity to downtown makes it ideal for commuters while putting residents outside of the hustle that lies within the interstate.
Learn more about living in Far Eastside| Colleges & Universities | Distance | ||
|---|---|---|---|
| Colleges & Universities | Distance | ||
| Drive: | 19 min | 9.9 mi | |
| Drive: | 20 min | 11.6 mi | |
| Drive: | 24 min | 13.4 mi | |
| Drive: | 24 min | 14.5 mi |
You May Also Like
Similar Rentals Nearby
What Are Walk Score®, Transit Score®, and Bike Score® Ratings?
Walk Score® measures the walkability of any address. Transit Score® measures access to public transit. Bike Score® measures the bikeability of any address.
What is a Sound Score Rating?
A Sound Score Rating aggregates noise caused by vehicle traffic, airplane traffic and local sources
