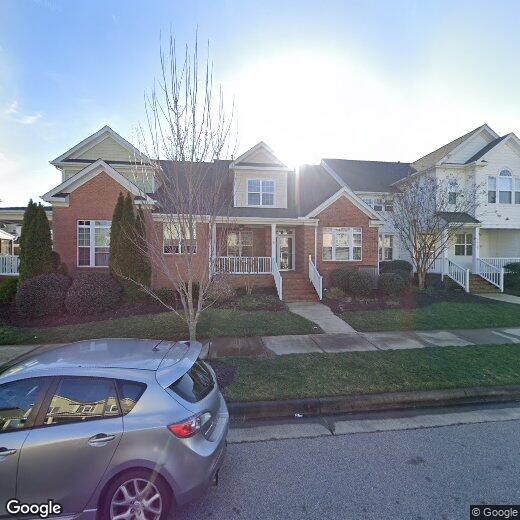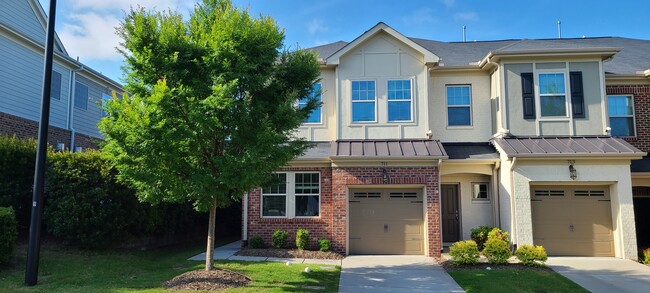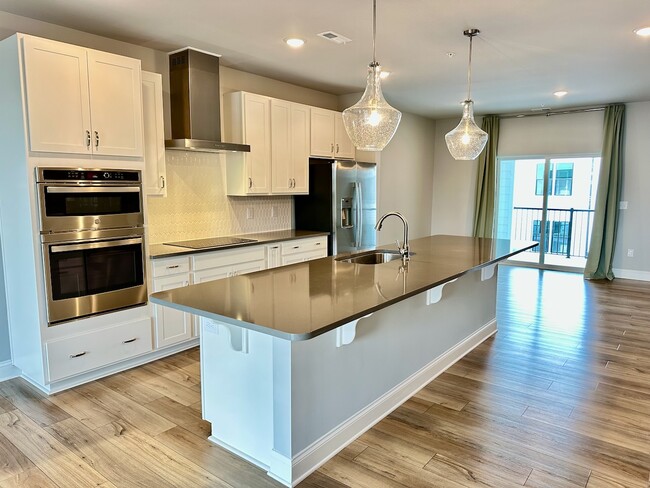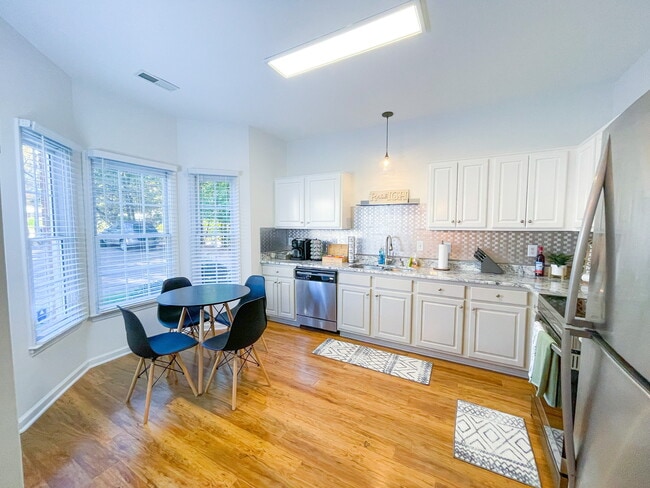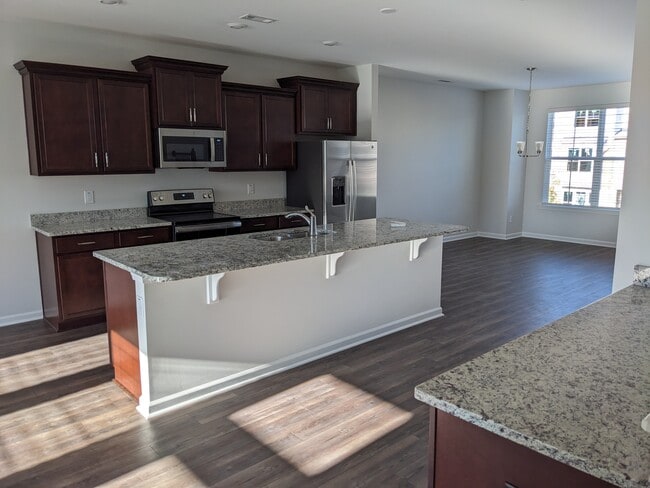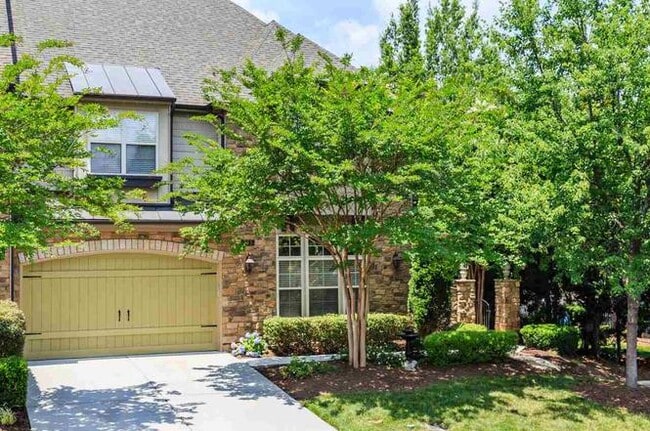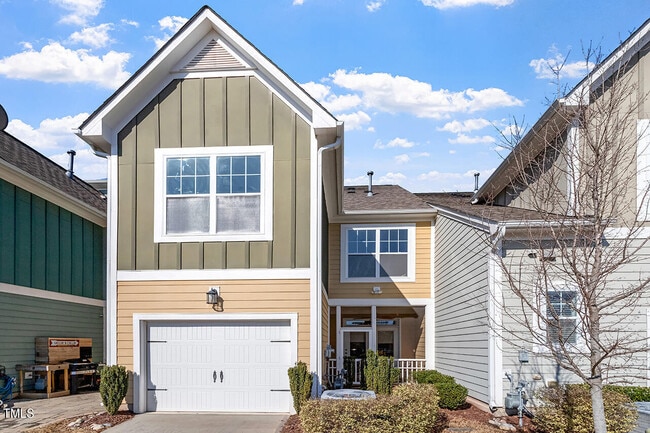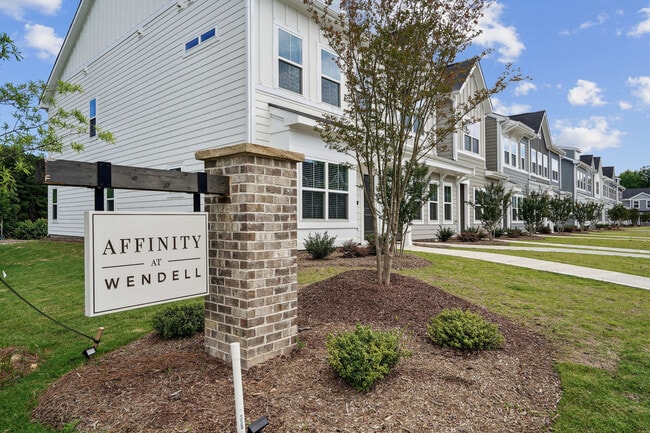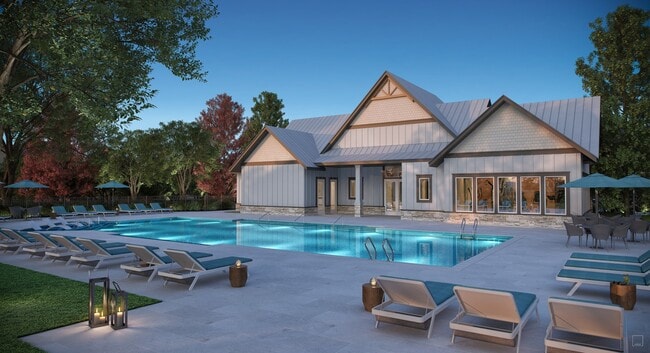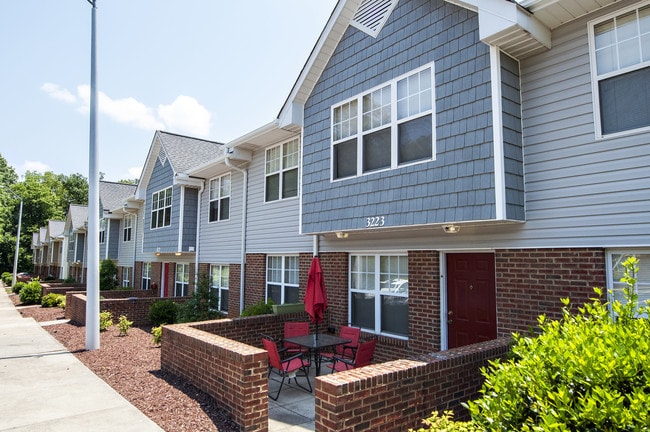1016 Palace Garden Way
Raleigh, NC 27603

Check Back Soon for Upcoming Availability
| Beds | Baths | Average SF |
|---|---|---|
| 4 Bedrooms 4 Bedrooms 4 Br | 3.5 Baths 3.5 Baths 3.5 Ba | 2,367 SF |
Fees and Policies
The fees below are based on community-supplied data and may exclude additional fees and utilities.
Pet policies are negotiable.
- Dogs Allowed
-
Fees not specified
- Cats Allowed
-
Fees not specified
- Parking
-
Garage--
-
Other--
Details
Lease Options
-
12 Months
1016 Palace Garden Way is a townhome located in Wake County and the 27603 ZIP Code. This area is served by the Wake County attendance zone.
Townhome Features
Dishwasher
Loft Layout
Hardwood Floors
Walk-In Closets
- Ceiling Fans
- Cable Ready
- Security System
- Tub/Shower
- Dishwasher
- Disposal
- Ice Maker
- Granite Countertops
- Pantry
- Microwave
- Oven
- Range
- Hardwood Floors
- Carpet
- Tile Floors
- Vinyl Flooring
- Walk-In Closets
- Loft Layout
- Fitness Center
- Pool
- Walking/Biking Trails
- Fenced Lot
- Patio
- Porch
Parkland/ Hidden Creek is a neighborhood situated off Interstate 40 about 10 minutes south of the heart of Raleigh. The suburban area is mostly residential with a few shops and businesses scattered throughout town, but residents can travel just outside of the neighborhood’s limits to find large plazas equipped with chain eateries and a plethora of stores and businesses off Fayetteville Road. Directly north of Parkland/Hidden Creek, residents have access to sprawling golf courses and parks like Lake Johnson Park. With access to so many great amenities, this neighborhood is popular with people from all walks of life, and the rental market consists of low to mid-rise apartments and spacious two-story homes located in the northern parts of town.
Learn more about living in Parkland/Hidden CreekBelow are rent ranges for similar nearby apartments
| Beds | Average Size | Lowest | Typical | Premium |
|---|---|---|---|---|
| Studio Studio Studio | 570 Sq Ft | $1,220 | $1,262 | $1,300 |
| 1 Bed 1 Bed 1 Bed | 794 Sq Ft | $575 | $1,463 | $2,742 |
| 2 Beds 2 Beds 2 Beds | 1130-1131 Sq Ft | $870 | $1,893 | $2,800 |
| 3 Beds 3 Beds 3 Beds | 1316-1317 Sq Ft | $649 | $1,885 | $3,184 |
| 4 Beds 4 Beds 4 Beds | 1398 Sq Ft | $470 | $1,186 | $3,395 |
- Ceiling Fans
- Cable Ready
- Security System
- Tub/Shower
- Dishwasher
- Disposal
- Ice Maker
- Granite Countertops
- Pantry
- Microwave
- Oven
- Range
- Hardwood Floors
- Carpet
- Tile Floors
- Vinyl Flooring
- Walk-In Closets
- Loft Layout
- Fenced Lot
- Patio
- Porch
- Fitness Center
- Pool
- Walking/Biking Trails
| Colleges & Universities | Distance | ||
|---|---|---|---|
| Colleges & Universities | Distance | ||
| Walk: | 14 min | 0.8 mi | |
| Drive: | 7 min | 3.2 mi | |
| Drive: | 10 min | 4.4 mi | |
| Drive: | 11 min | 5.4 mi |
 The GreatSchools Rating helps parents compare schools within a state based on a variety of school quality indicators and provides a helpful picture of how effectively each school serves all of its students. Ratings are on a scale of 1 (below average) to 10 (above average) and can include test scores, college readiness, academic progress, advanced courses, equity, discipline and attendance data. We also advise parents to visit schools, consider other information on school performance and programs, and consider family needs as part of the school selection process.
The GreatSchools Rating helps parents compare schools within a state based on a variety of school quality indicators and provides a helpful picture of how effectively each school serves all of its students. Ratings are on a scale of 1 (below average) to 10 (above average) and can include test scores, college readiness, academic progress, advanced courses, equity, discipline and attendance data. We also advise parents to visit schools, consider other information on school performance and programs, and consider family needs as part of the school selection process.
View GreatSchools Rating Methodology
Data provided by GreatSchools.org © 2025. All rights reserved.
You May Also Like
Similar Rentals Nearby
-
-
-
-
-
-
-
$2,5504 Beds, 3.5 Baths, 2,630 sq ftTownhome for Rent
-
-
-
What Are Walk Score®, Transit Score®, and Bike Score® Ratings?
Walk Score® measures the walkability of any address. Transit Score® measures access to public transit. Bike Score® measures the bikeability of any address.
What is a Sound Score Rating?
A Sound Score Rating aggregates noise caused by vehicle traffic, airplane traffic and local sources
