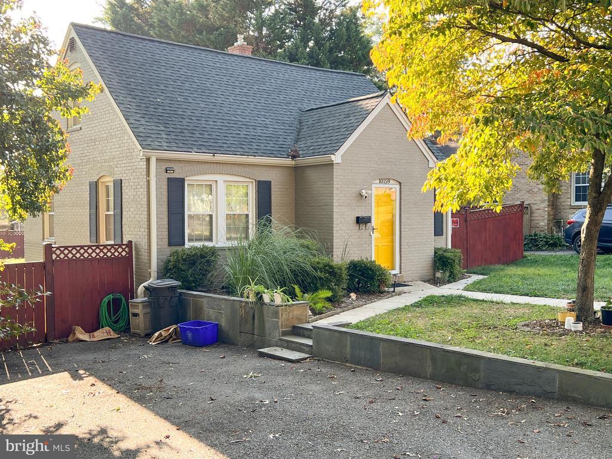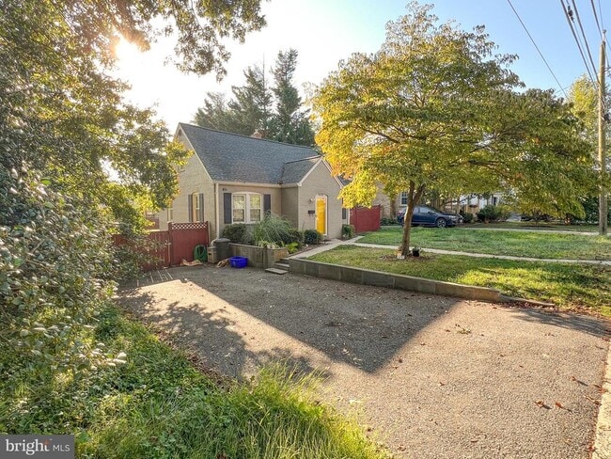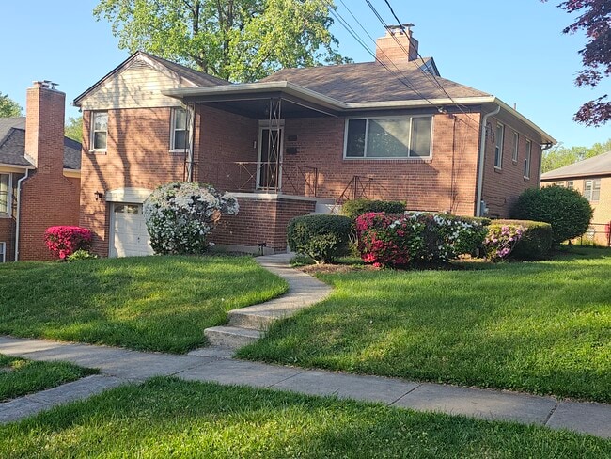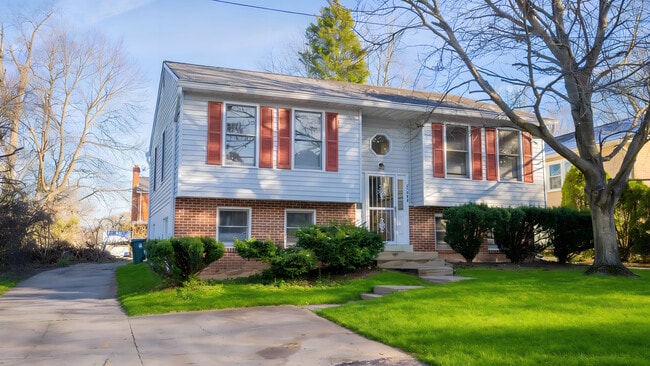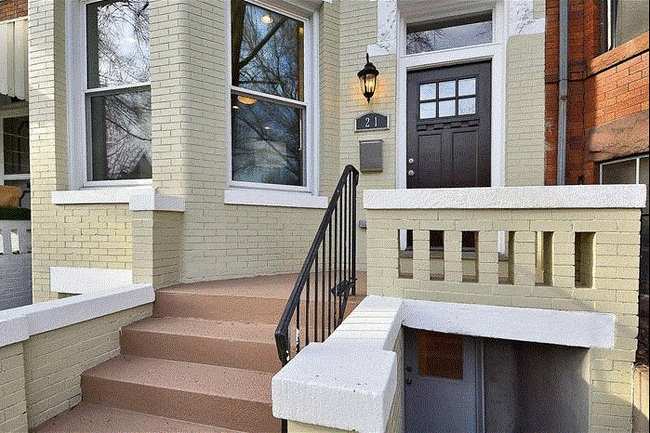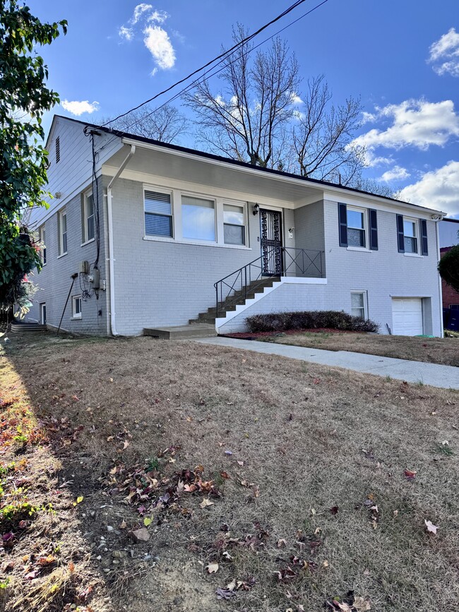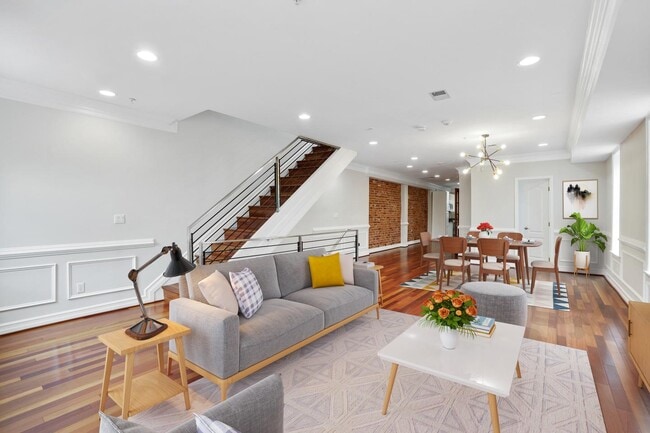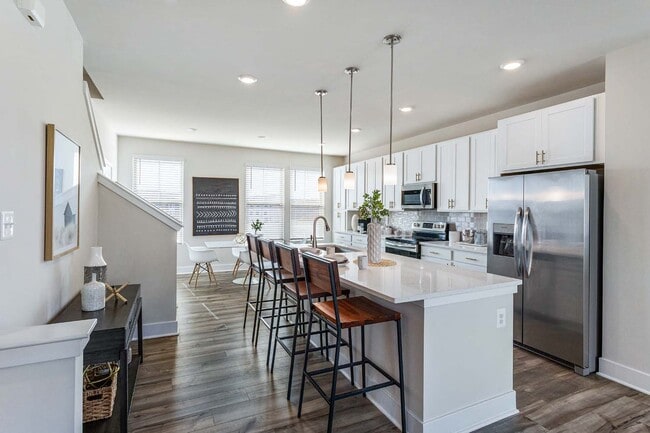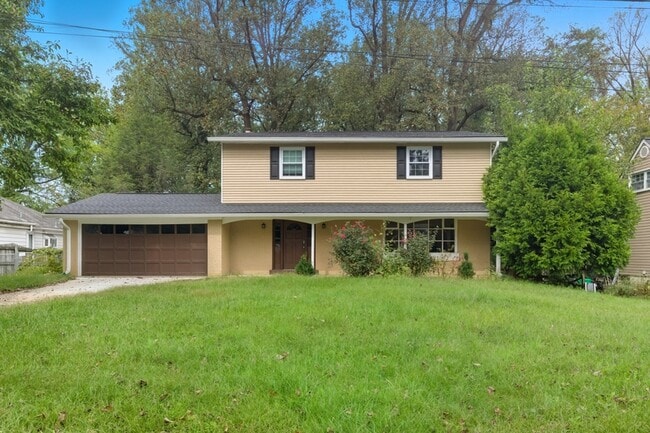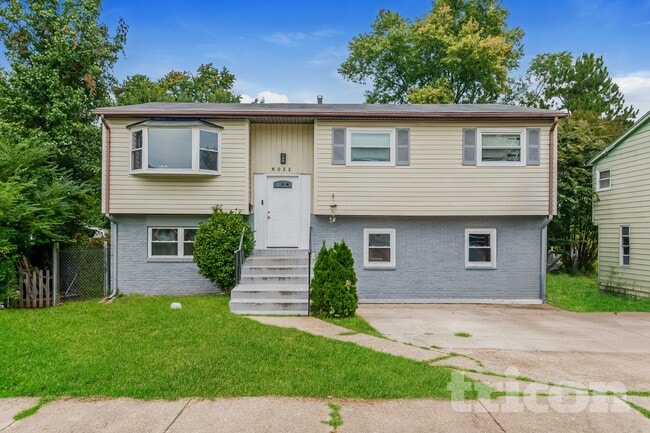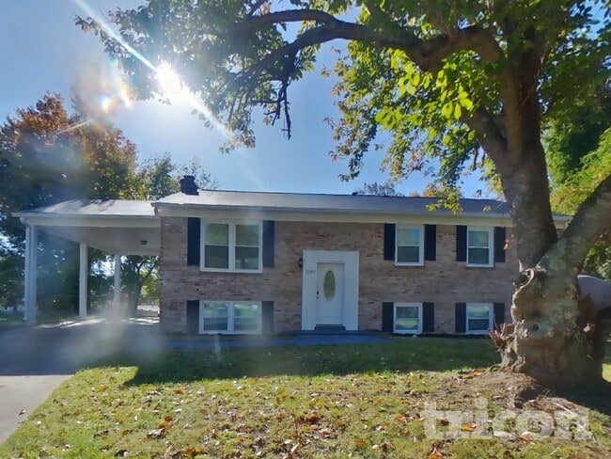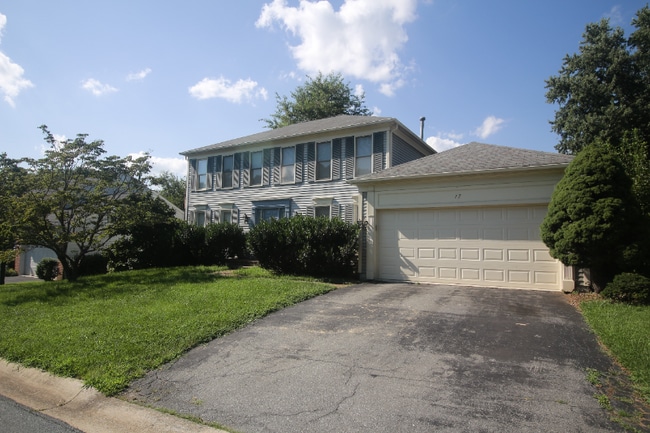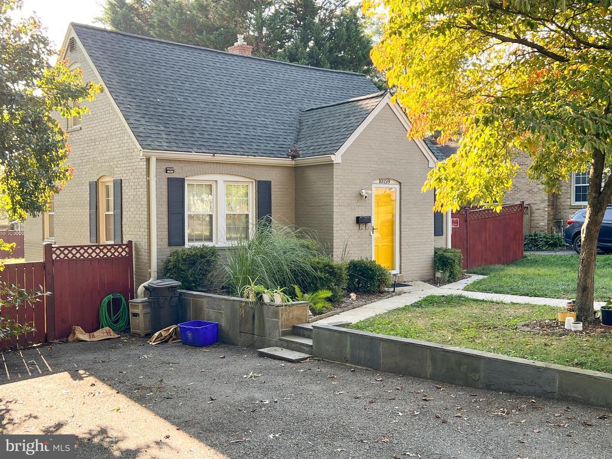10159 Sutherland Rd
Silver Spring, MD 20901
-
Bedrooms
3
-
Bathrooms
2
-
Square Feet
--
-
Available
Available Now
Highlight
- Basement

About This Home
Beautiful Four Corners home available for immediate occupancy. This charming three bedroom cape cod has a renovated kitchen, two updated bathrooms, a main level bedroom, and a finished basement with a large storage room with workbench and laundry, and a side entrance to the backyard. The large, level backyard has a privacy fence and is perfect for party or play with plenty of room to spread out. Amazing location is within 1 mile of Trader Joe's, Safeway, CVS Pharmacy, Starbucks, banks, restaurants, Post Office and numerous other shops, and within 3 miles of Downtown Silver Spring and the Metro, and White Oak shopping centers to the north. Two blocks to the huge neighborhood park and one mile to the Northwest Branch Trail with miles and miles of hiking/biking path to explore. Pets are accepted on a case by case basis (breed, number, and weight dependent). For showing requests, please inquire via the contact form on this website.
10159 Sutherland Rd is a house located in Montgomery County and the 20901 ZIP Code. This area is served by the Montgomery County Public Schools attendance zone.
House Features
- Dishwasher
- Basement
Contact
- Listed by Piero P Marinucci | Silver Spring Real Estate
- Phone Number
- Contact
-
Source
 Bright MLS, Inc.
Bright MLS, Inc.
- Dishwasher
- Basement
Silver Spring combines city accessibility with neighborhood appeal just minutes from Washington, D.C. Home to more than 81,000 residents, the downtown area features an established arts and entertainment scene. Notable landmarks include the AFI Silver Theatre and the National Oceanic and Atmospheric Administration headquarters. Current rental data shows one-bedroom apartments averaging $1,813 per month, while two-bedroom units average $2,068 monthly.
The area offers extensive outdoor recreation through Rock Creek Park, Sligo Creek, and the Northwest Branch Trail system, with connected paths for hiking and biking. Silver Spring's story began in 1840 when Francis Preston Blair discovered the spring that inspired the community's name. Downtown hosts several annual events, including the Silver Spring Jazz Festival. The neighborhood features an array of international restaurants and convenient transportation access through the Red Line Metro station and Paul Sarbanes Transit Center.
Learn more about living in Silver Spring| Colleges & Universities | Distance | ||
|---|---|---|---|
| Colleges & Universities | Distance | ||
| Drive: | 6 min | 3.1 mi | |
| Drive: | 13 min | 6.4 mi | |
| Drive: | 13 min | 7.1 mi | |
| Drive: | 15 min | 8.4 mi |
 The GreatSchools Rating helps parents compare schools within a state based on a variety of school quality indicators and provides a helpful picture of how effectively each school serves all of its students. Ratings are on a scale of 1 (below average) to 10 (above average) and can include test scores, college readiness, academic progress, advanced courses, equity, discipline and attendance data. We also advise parents to visit schools, consider other information on school performance and programs, and consider family needs as part of the school selection process.
The GreatSchools Rating helps parents compare schools within a state based on a variety of school quality indicators and provides a helpful picture of how effectively each school serves all of its students. Ratings are on a scale of 1 (below average) to 10 (above average) and can include test scores, college readiness, academic progress, advanced courses, equity, discipline and attendance data. We also advise parents to visit schools, consider other information on school performance and programs, and consider family needs as part of the school selection process.
View GreatSchools Rating Methodology
Data provided by GreatSchools.org © 2026. All rights reserved.
Transportation options available in Silver Spring include Forest Glen, located 2.1 miles from 10159 Sutherland Rd. 10159 Sutherland Rd is near Ronald Reagan Washington Ntl, located 13.9 miles or 25 minutes away, and Baltimore/Washington International Thurgood Marshall, located 28.4 miles or 37 minutes away.
| Transit / Subway | Distance | ||
|---|---|---|---|
| Transit / Subway | Distance | ||
|
|
Drive: | 3 min | 2.1 mi |
|
|
Drive: | 4 min | 2.5 mi |
|
|
Drive: | 7 min | 3.1 mi |
|
|
Drive: | 7 min | 3.9 mi |
|
|
Drive: | 10 min | 4.4 mi |
| Commuter Rail | Distance | ||
|---|---|---|---|
| Commuter Rail | Distance | ||
|
|
Drive: | 6 min | 2.9 mi |
|
|
Drive: | 10 min | 4.4 mi |
|
|
Drive: | 11 min | 6.9 mi |
| Drive: | 11 min | 6.9 mi | |
|
|
Drive: | 14 min | 8.0 mi |
| Airports | Distance | ||
|---|---|---|---|
| Airports | Distance | ||
|
Ronald Reagan Washington Ntl
|
Drive: | 25 min | 13.9 mi |
|
Baltimore/Washington International Thurgood Marshall
|
Drive: | 37 min | 28.4 mi |
Time and distance from 10159 Sutherland Rd.
| Shopping Centers | Distance | ||
|---|---|---|---|
| Shopping Centers | Distance | ||
| Walk: | 6 min | 0.3 mi | |
| Walk: | 19 min | 1.0 mi | |
| Drive: | 6 min | 2.4 mi |
| Parks and Recreation | Distance | ||
|---|---|---|---|
| Parks and Recreation | Distance | ||
|
Wheaton Regional Park
|
Drive: | 8 min | 3.0 mi |
|
Montgomery College Planetarium
|
Drive: | 6 min | 3.2 mi |
|
Brookside Gardens
|
Drive: | 11 min | 4.5 mi |
|
UMD Observatory
|
Drive: | 11 min | 4.8 mi |
|
Brookside Nature Center
|
Drive: | 10 min | 6.5 mi |
| Hospitals | Distance | ||
|---|---|---|---|
| Hospitals | Distance | ||
| Drive: | 4 min | 1.6 mi | |
| Drive: | 7 min | 4.5 mi | |
| Drive: | 10 min | 6.0 mi |
You May Also Like
Similar Rentals Nearby
What Are Walk Score®, Transit Score®, and Bike Score® Ratings?
Walk Score® measures the walkability of any address. Transit Score® measures access to public transit. Bike Score® measures the bikeability of any address.
What is a Sound Score Rating?
A Sound Score Rating aggregates noise caused by vehicle traffic, airplane traffic and local sources
