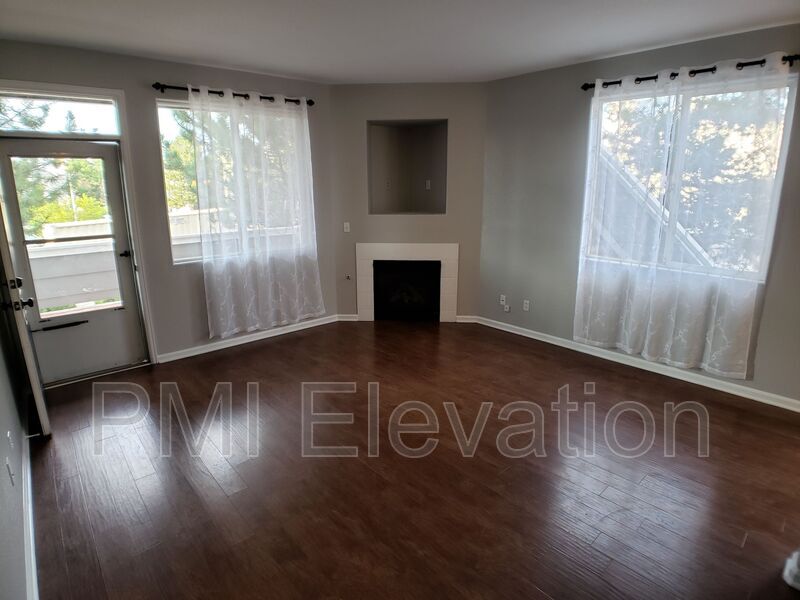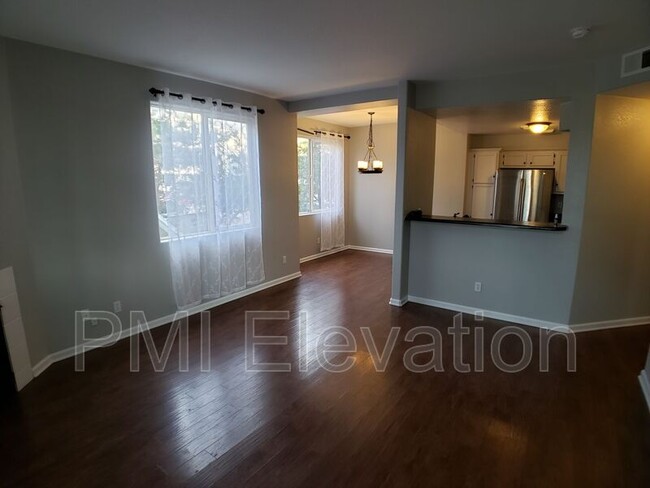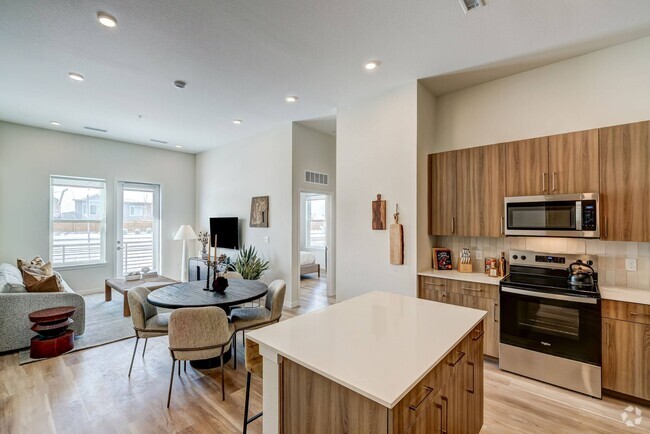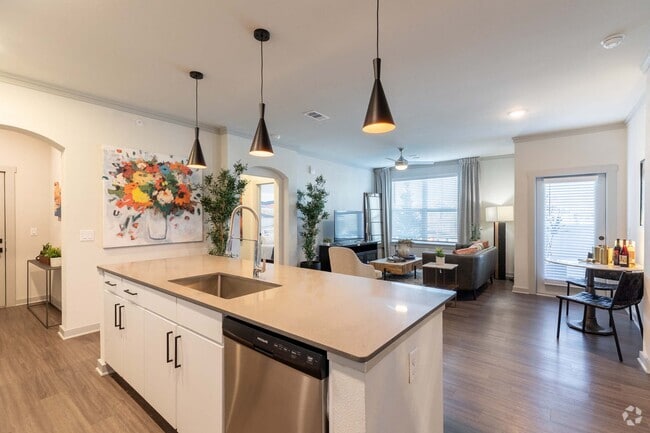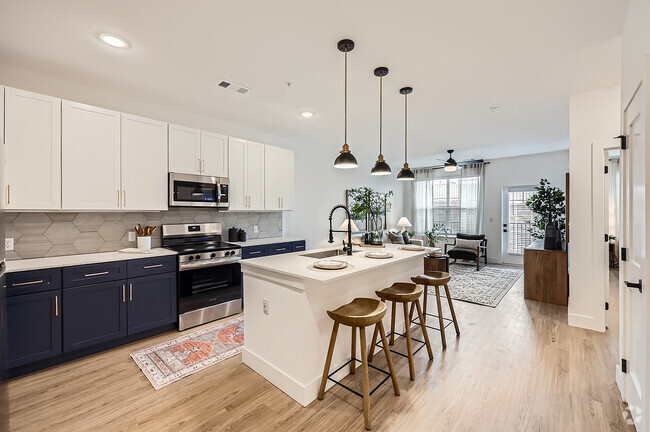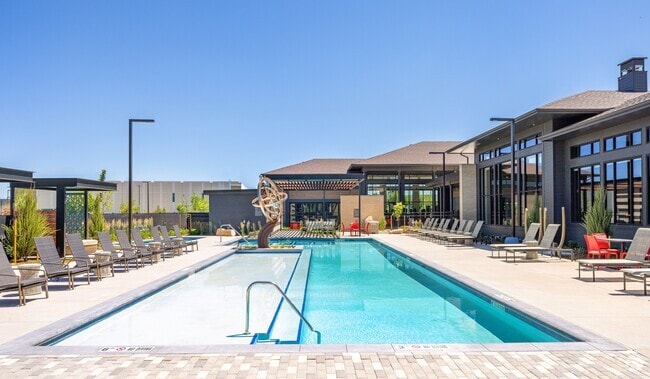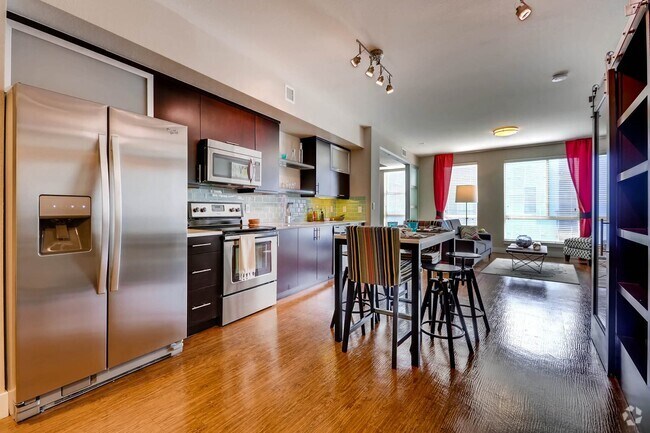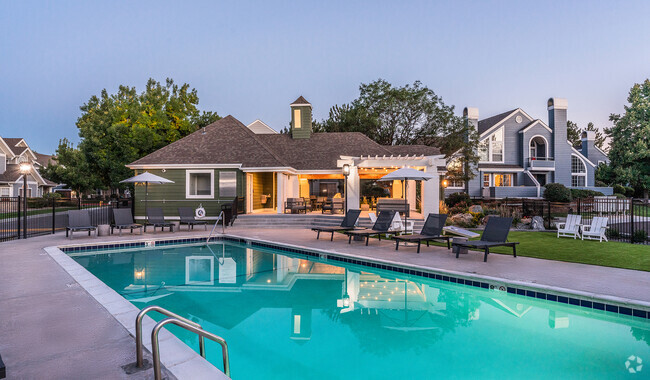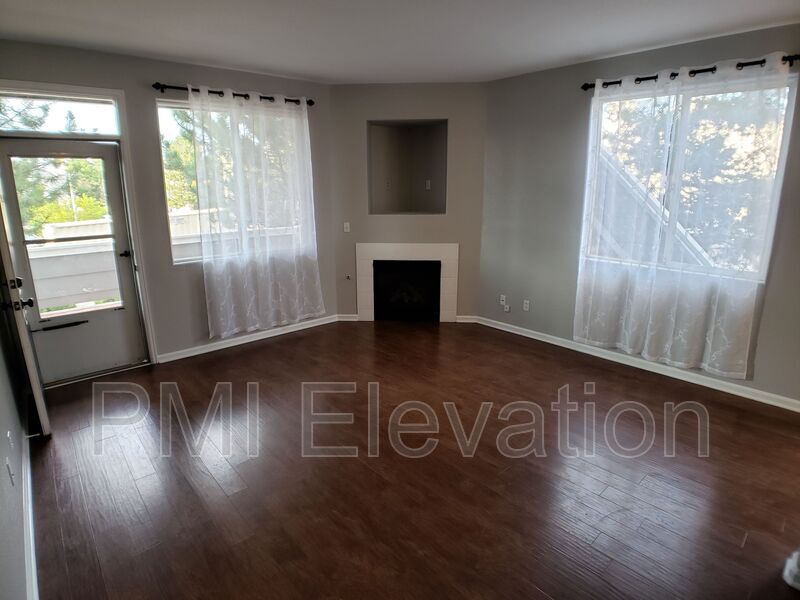1010 S Yampa St
Aurora, CO 80017

Check Back Soon for Upcoming Availability
| Beds | Baths | Average SF |
|---|---|---|
| 2 Bedrooms 2 Bedrooms 2 Br | 2 Baths 2 Baths 2 Ba | 1,032 SF |
About This Property
Go to our website directly, Our listing looks WAY better there. Just search PMI Elevation in google and you will find us. It is really easy to do a virtual tour or video walkthrough or schedule a showing TODAY from that site, so give it a try. This unit is available NOW!!!! Come check out this beautifully updated 2 bedroom condo in Brandon Park. It is a back corner, private unit on the ground level. This unit has been updated from top to bottom. Hardwood flooring through the main living areas ties this unit altogether. The living room, dining room and kitchen offer an open concept flow between all of those spaces. Ample counter and cabinet storage in the kitchen for family cooking onr entertaining. All stainless steel appliances included with the home. A great gas fireplace tops off the living room with plenty of space for your electronic entertainment system. Tall ceilings run throughout the entire condo giving the feeling of large, open spaces. Plenty of light flowing into this back corner lot unit. Your own private deck / porch off the front of the unit to extend the living space outside. This home is available on Jun 1 2022 Visit our Website [PMIelevation] to view the 360 Degree Virtual Tour and to book a showing time. http://pmielevation.info/1010-S-YAMPA-ST-APT105-VIRTUAL-TOUR Seeking a minimum of 12-month lease The two bedrooms are a really good size and plenty of space. The master bed has a private full bath with tub and large walk-in closet. A good sized, clean bathroom is off the hallway for guests and the second bedroom use. The garage is a one-car and is attached to the unit with garage door opener. Front loading, stacked Washer and Dryer in unit are included as well. Two hallway storage closets add some space as well to keep your stuff in unit. This unit includes Air Conditioning. The community includes a pool that is just around the corner from this property with easy access. Ideally located, central to transportation, shops and restaurants. Please book a showing today. UTILITIES PAID BY TENANT: Gas, Electric All PMI Elevation residents are enrolled in the Resident Benefits Package (RBP) for $35/month which includes HVAC air filter delivery (for applicable properties), credit building to help boost your credit score with timely rent payments, $1M Identity Protection, utility concierge service making utility connection a breeze during your move-in, our best-in-class resident rewards program, an app on your phone to complete a move-in inspection to protect your security deposit, and much more! More details upon application. $50 Application fee per Adult over 18 YO + $5 Application Service Fee [$40 to PMI Elevation and $10 to The Closing Docs (a third-party income verification service)] / Pet Application Fees, Monthly Pet Rent, Pet Deposits, and Initiation Fees are additional (See PMI Elevation website for Pet Policy) / $100 Lease Document Preparation fee (Due after Application is Approved) // Minimum Security Deposit equal to One Month Rent required at time of Lease execution, but Security Deposit can vary based on Multiple Factors (See PMI Elevation Minimum Rental Criteria on their website PMIelevation/ First Month's Rent due at Lease Execution / $1.95 eCheck Fee per Rental Payment / Low Credit applicants may have to pay an additional security deposit. PMI Elevation is now offering a zero-dollar security deposit move-in! All Residents can opt-in to purchase a Security Deposit Insurance Policy through Rhino. Instead of a traditional Security Deposit, you may opt to pay a small monthly fee to Rhino, typically between $10-$20 per month. (Rhino is not limited liability insurance or renters insurance). A combined Credit Score under 620 will be 2x the Monthly Rent, under 500 will be declined. PMI Elevation utilizes an Offering System on all of our rental listings. We allow showings for a set number of days (typically 7-10 days) and then tenants submit an offer to rent which includes the rental rate and move-in date and then we screen the applications in the order of their highest ranking position first. This posting is deemed reliable, but not guaranteed. Only listings on PMI Elevation's website are current. PMI Elevation takes multiple applications for each property and will screen each application until a signed lease is in place. Our application fee is non-refundable. If we do not start screening your application, we will refund your application fees. 360 Tour Link below or at PMI Elevation Website: http://pmielevation.info/1010-S-YAMPA-ST-APT105-VIRTUAL-TOUR PROPERTY MANAGEMENT INC. PMI ELEVATION 13709 Omega Circle, Lone Tree, CO 80124 720-744-0790 HTTPS://WWW.PROPERTYMANAGEMENTINC.COM/PMI-ELEVATION/ Frequently Asked Questions: AVAILABILITY DATE: Jun 1 2022 PET RESTRICTIONS: Cats and Dogs Allowed SMOKING: No Smoking Allowed Inside Property APPLICATION INSTRUCTIONS (HOW TO APPLY): Visit our Company Website [PMIelevation] Find the Property that you are interested in applying, click the photo Click the Apply Online button Complete all of the Required Information Hit Submit Complete the Online Application Form from Docusign and Sign the Application Pay the Application Fee - $50 per Adult over 18 years old SECTION 8/HOUSING ASSISTANCE: We participate in the Section 8 Housing Program Income Requirements: Minimum of three times the rent charged on the residence with Verifiable Proof of Income by linking online bank accounts Application, Lease Terms, and Fees *ADDITIONAL FEES NOT INCLUDED IN RENT: Application Fee - $40 per Adult to PMI Elevation Pet Application Fees - $20 Pet Initiation Fee - $200 Income Verification through The Closing Docs - $10 per Applicant Pet Deposit - $200 per Pet Monthly Pet Rents will Apply (See PMI Elevation website for Pet Policy) Minimum Security Deposit equal to One-Month Rent required at time of Lease execution, but Security Deposit can vary based on Multiple Factors (See PMI Elevation Minimum Rental Criteria on their website PMIelevation) $1.95 eCheck Fee per Rental Payment; Online Payments Only First Month's Rent due at Lease Execution / This posting is deemed reliable, but not guaranteed. Only listings at PMI Elevation's website is current. APPLICATION TURNAROUND TIME: 2-3 business days depending on how quickly your references respond to our inquiries GUARANTORS / CO-SIGNERS REQUIREMENTS: Income of 5x the amount of Rent, 700+ Credit Score, Must complete an application and pay $50 application fee, 2x Security Deposit LEASE DURATION: 12 Months HOA AMENITIES AND SERVICES: HOA FEE: Paid for by the Landlord *All information is deemed reliable but not guaranteed and is subject to change.*
1010 S Yampa St is a townhome located in Arapahoe County and the 80017 ZIP Code. This area is served by the Adams-Arapahoe 28j attendance zone.
Tollgate Overlook offers residents the comforts of suburban living with easy access to plenty of amenities, green spaces, and more. Tollgate Overlook has a few restaurants and convenience stores, but the neighborhood is surrounded by several large shopping plazas and is just three miles from Town Center at Aurora, a large shopping mall. Along with a neighborhood park, Tollgate Overlook is near several large parks like Aurora Sports Park and Cherry Creek State Park, one of the largest parks in the Denver metro area. Great for military employees and families, Tollgate Overlook is directly east of Buckley Air Force Base. Commuters and city lovers appreciate proximity to Downtown Denver, which is only 18 miles away. This centrally located neighborhood has a variety of affordable to upscale apartments, condos, townhomes, and houses available for rent.
Learn more about living in Tollgate OverlookBelow are rent ranges for similar nearby apartments
| Colleges & Universities | Distance | ||
|---|---|---|---|
| Colleges & Universities | Distance | ||
| Drive: | 6 min | 2.6 mi | |
| Drive: | 12 min | 6.2 mi | |
| Drive: | 14 min | 7.3 mi | |
| Drive: | 23 min | 17.8 mi |
 The GreatSchools Rating helps parents compare schools within a state based on a variety of school quality indicators and provides a helpful picture of how effectively each school serves all of its students. Ratings are on a scale of 1 (below average) to 10 (above average) and can include test scores, college readiness, academic progress, advanced courses, equity, discipline and attendance data. We also advise parents to visit schools, consider other information on school performance and programs, and consider family needs as part of the school selection process.
The GreatSchools Rating helps parents compare schools within a state based on a variety of school quality indicators and provides a helpful picture of how effectively each school serves all of its students. Ratings are on a scale of 1 (below average) to 10 (above average) and can include test scores, college readiness, academic progress, advanced courses, equity, discipline and attendance data. We also advise parents to visit schools, consider other information on school performance and programs, and consider family needs as part of the school selection process.
View GreatSchools Rating Methodology
Data provided by GreatSchools.org © 2025. All rights reserved.
Transportation options available in Aurora include Aurora Metro Center Station, located 3.0 miles from 1010 S Yampa St. 1010 S Yampa St is near Denver International, located 17.1 miles or 25 minutes away.
| Transit / Subway | Distance | ||
|---|---|---|---|
| Transit / Subway | Distance | ||
| Drive: | 6 min | 3.0 mi | |
| Drive: | 7 min | 3.6 mi | |
| Drive: | 7 min | 3.7 mi | |
| Drive: | 11 min | 5.0 mi | |
| Drive: | 13 min | 8.2 mi |
| Commuter Rail | Distance | ||
|---|---|---|---|
| Commuter Rail | Distance | ||
| Drive: | 14 min | 6.6 mi | |
| Drive: | 15 min | 9.0 mi | |
| Drive: | 15 min | 9.1 mi | |
| Drive: | 17 min | 9.5 mi | |
| Drive: | 19 min | 10.6 mi |
| Airports | Distance | ||
|---|---|---|---|
| Airports | Distance | ||
|
Denver International
|
Drive: | 25 min | 17.1 mi |
Time and distance from 1010 S Yampa St.
| Shopping Centers | Distance | ||
|---|---|---|---|
| Shopping Centers | Distance | ||
| Drive: | 3 min | 1.3 mi | |
| Drive: | 3 min | 1.3 mi | |
| Drive: | 3 min | 1.6 mi |
| Parks and Recreation | Distance | ||
|---|---|---|---|
| Parks and Recreation | Distance | ||
|
Plains Conservation Center
|
Drive: | 9 min | 4.3 mi |
|
Morrison Nature Center
|
Drive: | 10 min | 5.2 mi |
|
Del Mar Park
|
Drive: | 10 min | 5.4 mi |
|
Sand Creek Regional Greenway
|
Drive: | 12 min | 7.0 mi |
|
Bluff Lake Nature Center
|
Drive: | 13 min | 7.8 mi |
| Hospitals | Distance | ||
|---|---|---|---|
| Hospitals | Distance | ||
| Drive: | 8 min | 4.0 mi | |
| Drive: | 11 min | 5.9 mi | |
| Drive: | 12 min | 6.1 mi |
| Military Bases | Distance | ||
|---|---|---|---|
| Military Bases | Distance | ||
| Drive: | 21 min | 4.2 mi | |
| Drive: | 80 min | 64.8 mi | |
| Drive: | 89 min | 74.4 mi |
You May Also Like
Applicant has the right to provide the property manager or owner with a Portable Tenant Screening Report (PTSR) that is not more than 30 days old, as defined in § 38-12-902(2.5), Colorado Revised Statutes; and 2) if Applicant provides the property manager or owner with a PTSR, the property manager or owner is prohibited from: a) charging Applicant a rental application fee; or b) charging Applicant a fee for the property manager or owner to access or use the PTSR.
Similar Rentals Nearby
What Are Walk Score®, Transit Score®, and Bike Score® Ratings?
Walk Score® measures the walkability of any address. Transit Score® measures access to public transit. Bike Score® measures the bikeability of any address.
What is a Sound Score Rating?
A Sound Score Rating aggregates noise caused by vehicle traffic, airplane traffic and local sources
