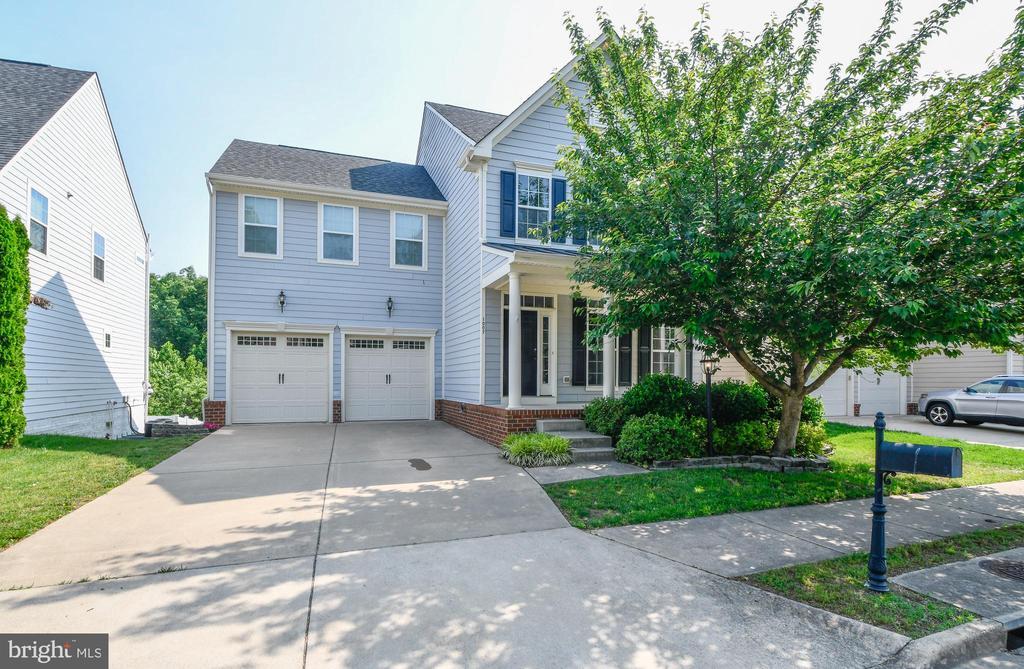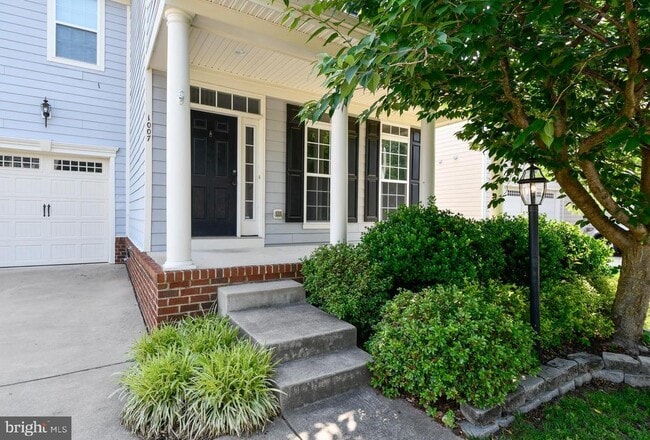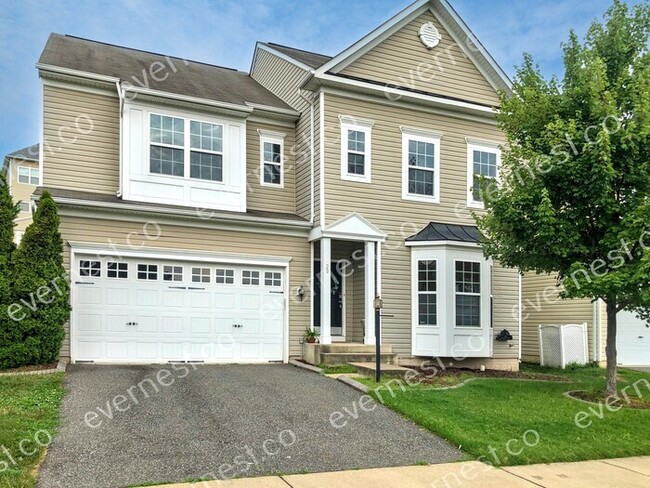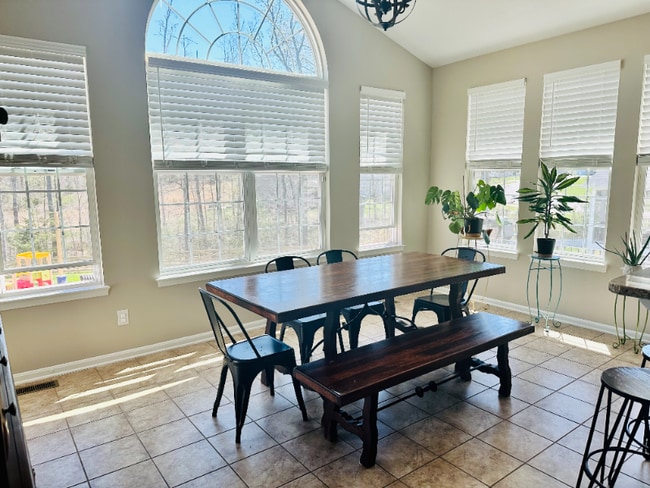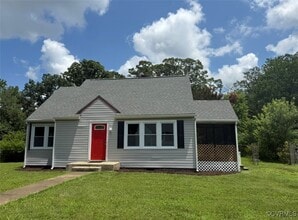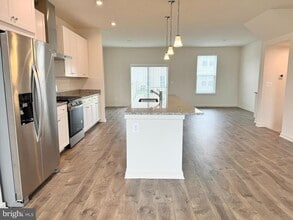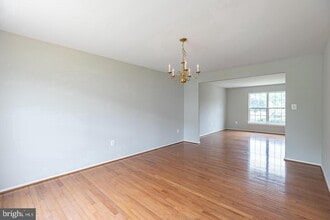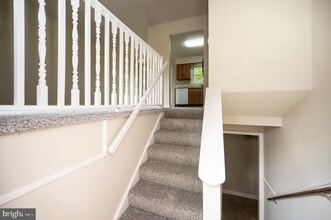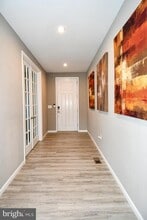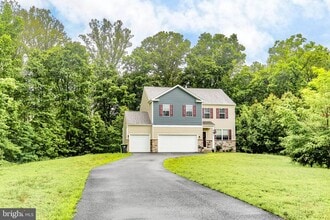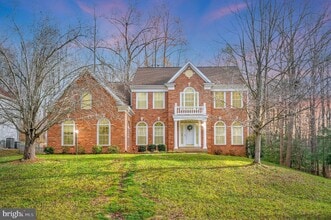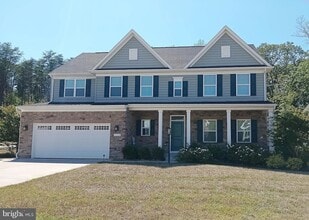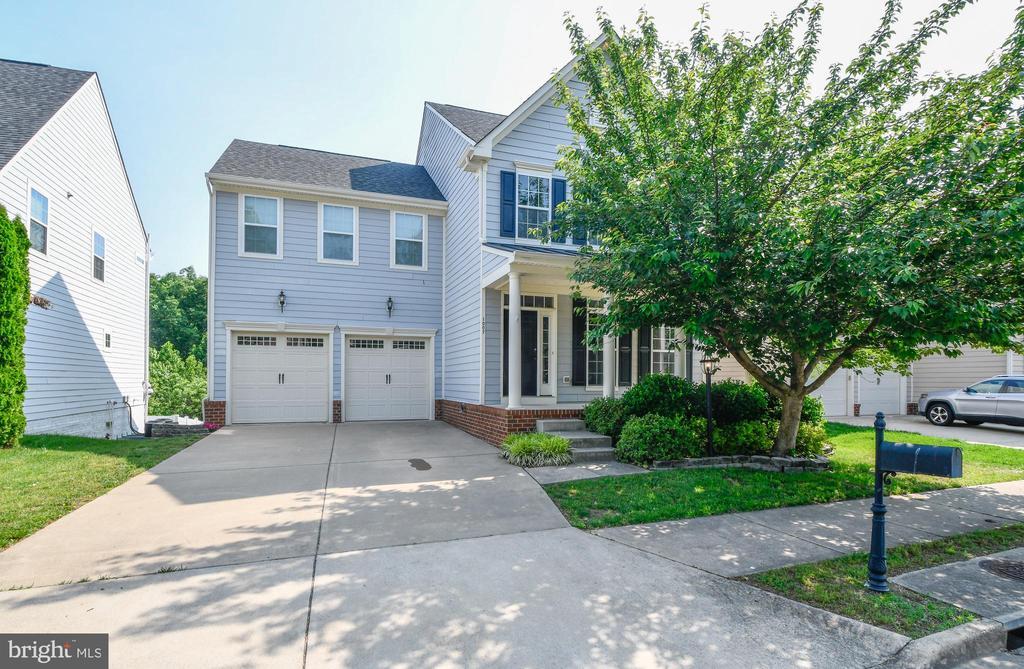1007 Wright Ct
Fredericksburg, VA 22401
-
Bedrooms
4
-
Bathrooms
2.5
-
Square Feet
3,120 sq ft
-
Available
Available Now
Highlights
- Fitness Center
- Open Floorplan
- Colonial Architecture
- Clubhouse
- Deck
- Recreation Room

About This Home
City Living with quick commute to I-95, Downtown Train Station and Rt 1. This spacious 3 level colonial home located in a cul-de-sac in the sought after and amenity filled community of Idlewild. Featuring 4 bedrooms and 2.5 baths with over 3,100 finished square feet of living space. Starting at the two story foyer, the hardwood flooring flows through the office and dining room. Large kitchen with white cabinets, stainless appliances and eat-in breakfast table space that is open to the family room with gas fireplace and 15 ft ceilings. Upstairs is the primary bedroom suite with double walk-in closets and a private bathroom featuring dual vanities, a soaker tub and separate shower. Three additional bedrooms, full hallway bathroom and laundry room finish the upper level. In the basement, there's a large recreation room and two storage rooms. The rear deck overlooks the fenced back yard that backs to trees. Also for sale MLS:
1007 Wright Ct is a house located in Fredericksburg County and the 22401 ZIP Code. This area is served by the Fredericksburg City Public Schools attendance zone.
Home Details
Home Type
Year Built
Bedrooms and Bathrooms
Flooring
Home Design
Improved Basement
Interior Spaces
Kitchen
Laundry
Listing and Financial Details
Lot Details
Outdoor Features
Parking
Schools
Utilities
Community Details
Amenities
Overview
Pet Policy
Recreation
Contact
- Listed by Alicia D Angstadt | Angstadt Real Estate Group, LLC
- Phone Number
- Contact
-
Source
 Bright MLS, Inc.
Bright MLS, Inc.
- Fireplace
- Dishwasher
- Basement
Stretched along the Rappahannock River, Fredericksburg is about halfway between Richmond and Washington, DC. Once home to George Washington’s mother, Mary Washington, and the site of several Civil War battles, Fredericksburg is a history lover’s dream.
History buffs have a lot to explore in Fredericksburg, including the Fredericksburg and Spotsylvania National Military Park, George Washington’s Ferry Farm, Mary Washington House, Chatham Manor, Kenmore Plantation and Gardens, Hugh Mercer Apothecary Shop, and the James Monroe Museum and Memorial Library.
There are a range of other activities you can partake in, if you choose to rent in Fredericksburg. Shopping opportunities abound in Old Town and the Central Park shopping complex. Outdoor adventures await at city parks such as Alum Spring Park and Old Mill Park as well as the Rappahannock River. Tastings are offered at area wineries like Hartwood Winery, Lake Anna Winery, Potomac Point Winery, and Mattaponi Winery.
Learn more about living in Fredericksburg| Colleges & Universities | Distance | ||
|---|---|---|---|
| Colleges & Universities | Distance | ||
| Drive: | 8 min | 2.8 mi | |
| Drive: | 33 min | 19.6 mi | |
| Drive: | 38 min | 28.9 mi | |
| Drive: | 78 min | 51.0 mi |
 The GreatSchools Rating helps parents compare schools within a state based on a variety of school quality indicators and provides a helpful picture of how effectively each school serves all of its students. Ratings are on a scale of 1 (below average) to 10 (above average) and can include test scores, college readiness, academic progress, advanced courses, equity, discipline and attendance data. We also advise parents to visit schools, consider other information on school performance and programs, and consider family needs as part of the school selection process.
The GreatSchools Rating helps parents compare schools within a state based on a variety of school quality indicators and provides a helpful picture of how effectively each school serves all of its students. Ratings are on a scale of 1 (below average) to 10 (above average) and can include test scores, college readiness, academic progress, advanced courses, equity, discipline and attendance data. We also advise parents to visit schools, consider other information on school performance and programs, and consider family needs as part of the school selection process.
View GreatSchools Rating Methodology
Data provided by GreatSchools.org © 2025. All rights reserved.
You May Also Like
Similar Rentals Nearby
-
-
-
-
-
-
-
$3,500House for Rent4 Beds | 2.5 Baths | 4,113 sq ft
-
-
-
What Are Walk Score®, Transit Score®, and Bike Score® Ratings?
Walk Score® measures the walkability of any address. Transit Score® measures access to public transit. Bike Score® measures the bikeability of any address.
What is a Sound Score Rating?
A Sound Score Rating aggregates noise caused by vehicle traffic, airplane traffic and local sources
