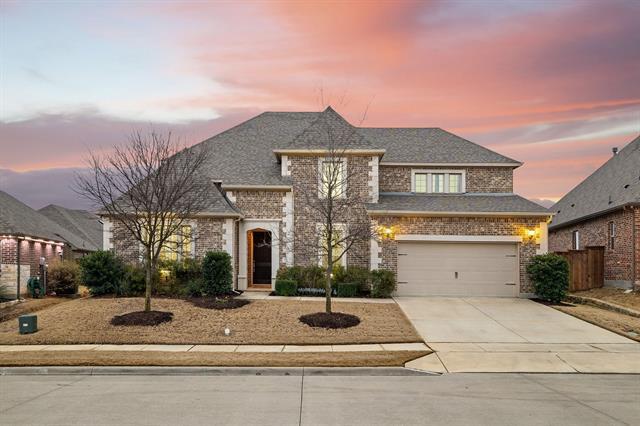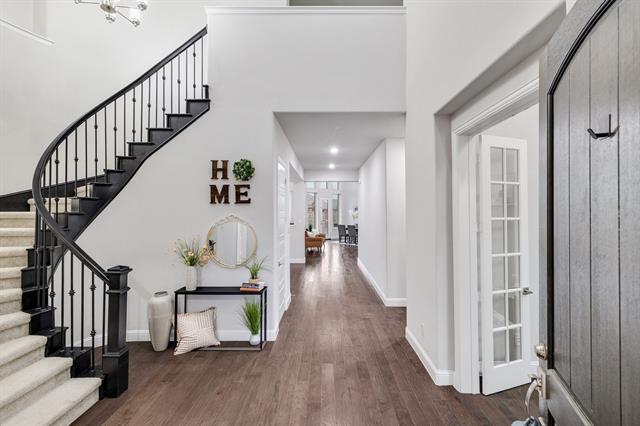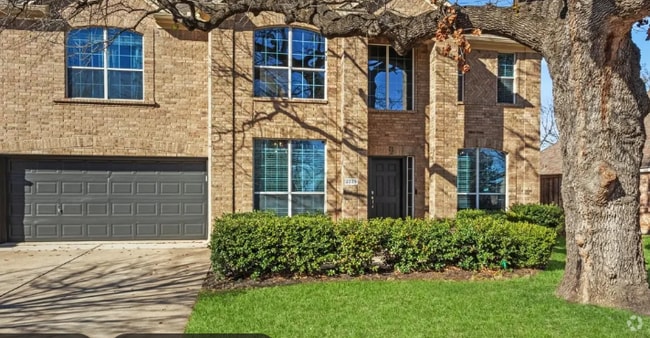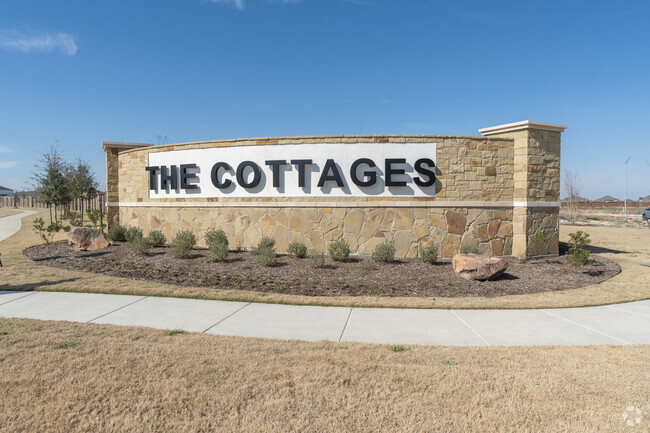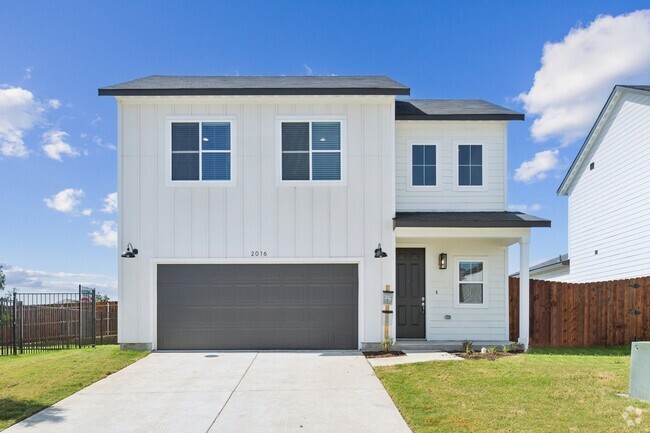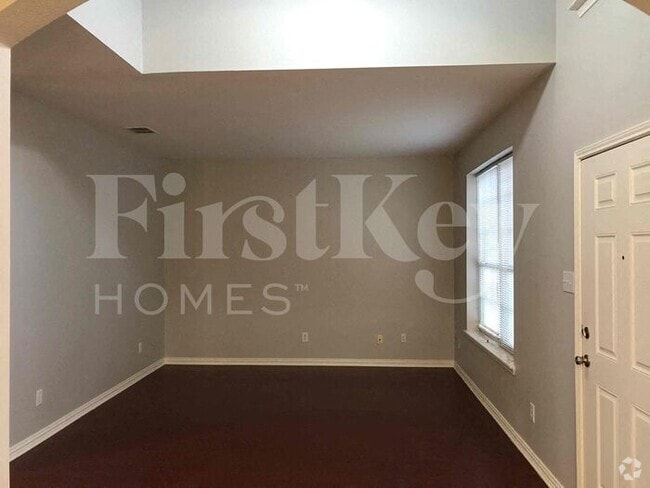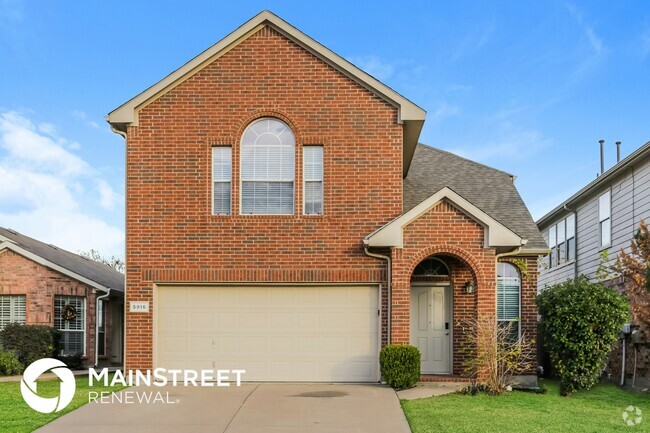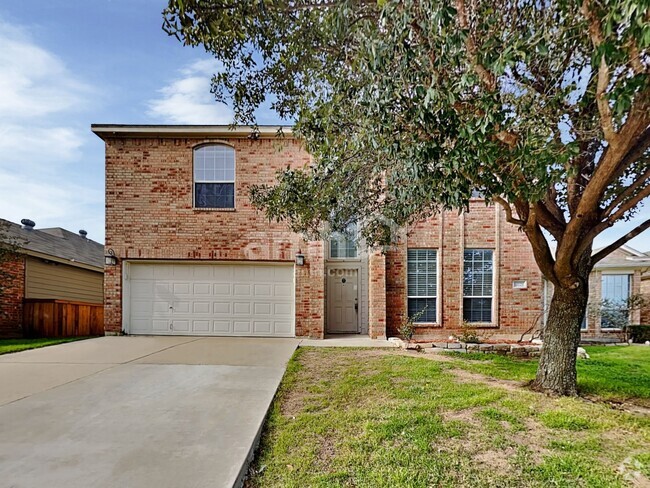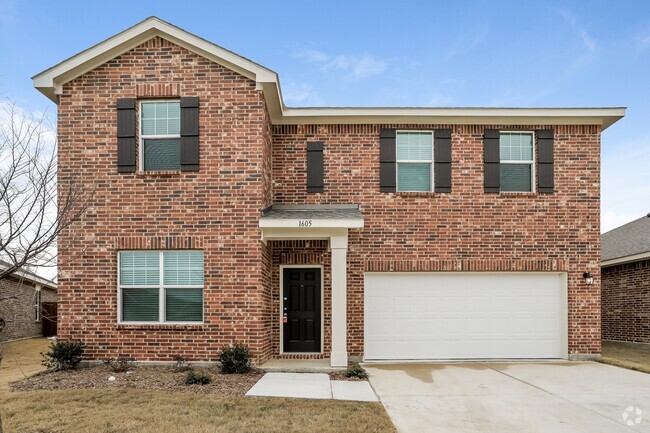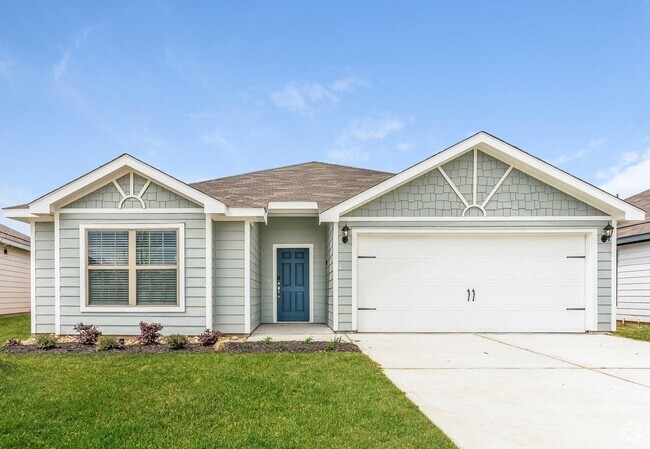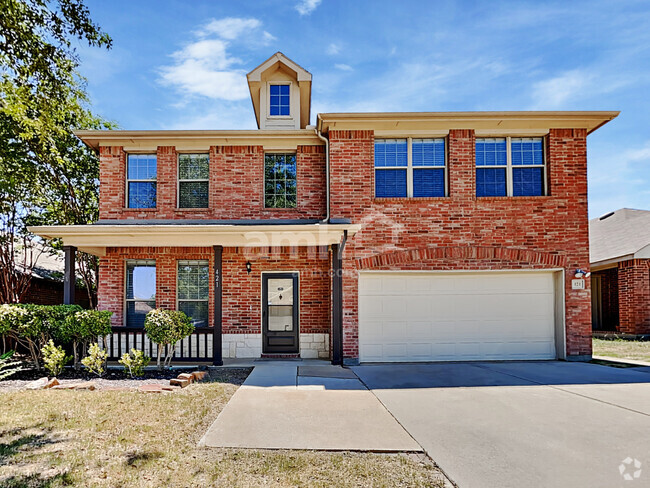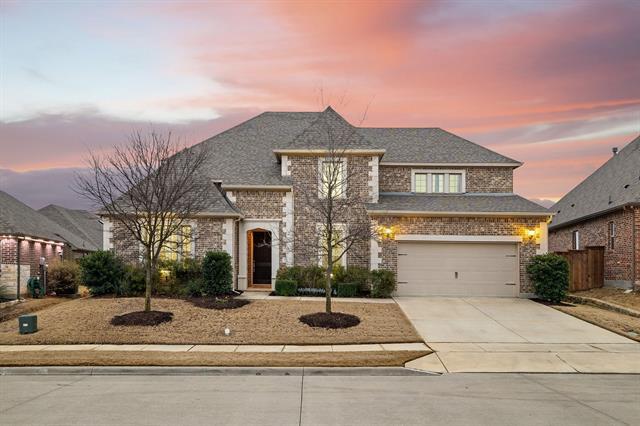1005 Wimberly Ln
Northlake, TX 76226
-
Bedrooms
4
-
Bathrooms
4.5
-
Square Feet
4,643 sq ft
-
Available
Available Now
Highlights
- In Ground Pool
- Open Floorplan
- Vaulted Ceiling
- Traditional Architecture
- Wood Flooring
- 3 Car Attached Garage

About This Home
one-year rate buydown with the Preferred Lender offered. North Facing. Immaculate Custom home with the MOST desirable layout, private Saltwater Pool located in highly sought after Canyon Falls! Soaring 19ft ceilings, hardwood floors, flexible design, grand circular staircase, French doors. Floor to ceiling windows in main living, absolutely beautiful! Spacious primary suite has oversized free standing tub, shower w dual sinks, huge walking closet. Private guest suite, office w tall ceilings, formal dining, chef's kitchen features massive quart island c-tops, white cabinets, wide-pantry, hi end SS appl, gas cooktop plus built in planning desk. 2beds down & 2beds up each w full baths. Look over into living from game rm above. Game rm, Media up. Media features 4K projector, Black Diamond Screen. 3car Tandem garage. Sink in Laundry. Exit breakfast nook to backyard Oasis w Huge Covered Patio w 2story ceiling. Views of sparkling pool w bubblers n sun deck. Special Pool lighting accents the pool at night for tranquil aesthetics n perfect outdoor entertaining, a formal dining table, and patio furniture with a full-price offer. HOA includes front lawn mowing; cable internet, gym and more.
1005 Wimberly Ln is a house located in Denton County and the 76226 ZIP Code. This area is served by the Northwest Independent attendance zone.
Home Details
Home Type
Year Built
Bedrooms and Bathrooms
Flooring
Home Design
Home Security
Interior Spaces
Kitchen
Listing and Financial Details
Lot Details
Outdoor Features
Parking
Pool
Schools
Utilities
Community Details
Overview
Pet Policy
Fees and Policies
The fees below are based on community-supplied data and may exclude additional fees and utilities.
- Dogs Allowed
-
Fees not specified
- Cats Allowed
-
Fees not specified
- Parking
-
Garage--
Contact
- Listed by Sonali Sikdar | eXp Realty
- Phone Number
- Contact
-
Source
 North Texas Real Estate Information System, Inc.
North Texas Real Estate Information System, Inc.
- High Speed Internet Access
- Air Conditioning
- Heating
- Ceiling Fans
- Cable Ready
- Fireplace
- Dishwasher
- Disposal
- Island Kitchen
- Microwave
- Range
- Hardwood Floors
- Carpet
- Tile Floors
- Vaulted Ceiling
- Walk-In Closets
- Fenced Lot
- Pool
The areas of Lewisville and Flower Mound provide residents with suburban comfort while supplying a number of urban amenities. Especially popular among families, these neighborhoods cater to a relaxed way of life, with plenty to do and see throughout the year.
The division of the areas into smaller neighborhoods makes for one of the most notable features of the cities of Lewisville and Flower Mound. This makes it easy for locals to get to know their neighbors and enjoy a sense of community. Located about 30 minutes to the north of Dallas via Interstate 35 and about 45 minutes northeast of Fort Worth via Highway 121, Lewisville and Flower Mound allow easy access to the two major cities in the area.
Learn more about living in Lewisville/Flower Mound| Colleges & Universities | Distance | ||
|---|---|---|---|
| Colleges & Universities | Distance | ||
| Drive: | 17 min | 12.0 mi | |
| Drive: | 23 min | 14.2 mi | |
| Drive: | 33 min | 18.7 mi | |
| Drive: | 30 min | 21.8 mi |
 The GreatSchools Rating helps parents compare schools within a state based on a variety of school quality indicators and provides a helpful picture of how effectively each school serves all of its students. Ratings are on a scale of 1 (below average) to 10 (above average) and can include test scores, college readiness, academic progress, advanced courses, equity, discipline and attendance data. We also advise parents to visit schools, consider other information on school performance and programs, and consider family needs as part of the school selection process.
The GreatSchools Rating helps parents compare schools within a state based on a variety of school quality indicators and provides a helpful picture of how effectively each school serves all of its students. Ratings are on a scale of 1 (below average) to 10 (above average) and can include test scores, college readiness, academic progress, advanced courses, equity, discipline and attendance data. We also advise parents to visit schools, consider other information on school performance and programs, and consider family needs as part of the school selection process.
View GreatSchools Rating Methodology
You May Also Like
Similar Rentals Nearby
What Are Walk Score®, Transit Score®, and Bike Score® Ratings?
Walk Score® measures the walkability of any address. Transit Score® measures access to public transit. Bike Score® measures the bikeability of any address.
What is a Sound Score Rating?
A Sound Score Rating aggregates noise caused by vehicle traffic, airplane traffic and local sources
