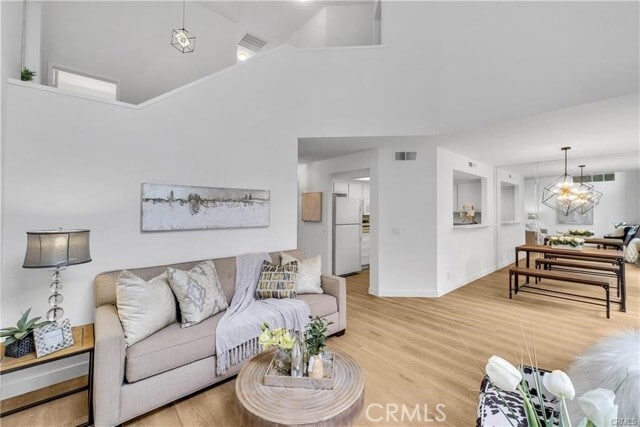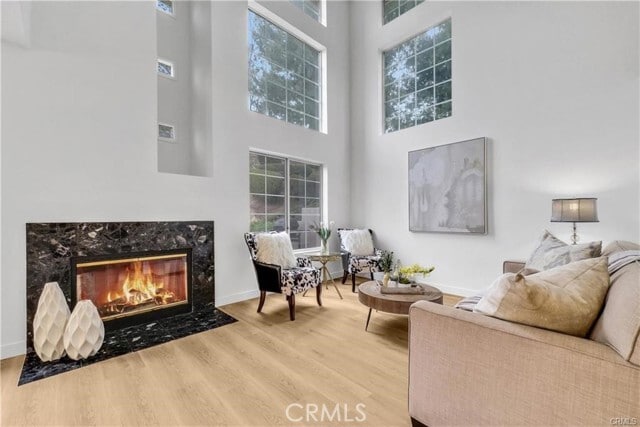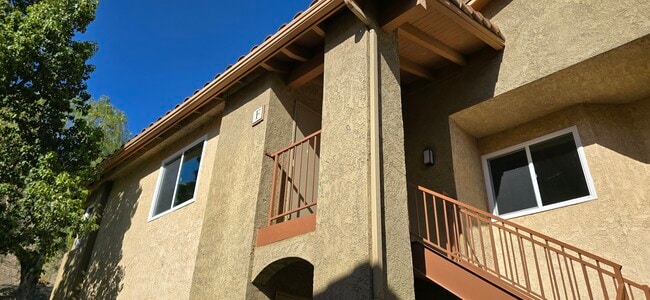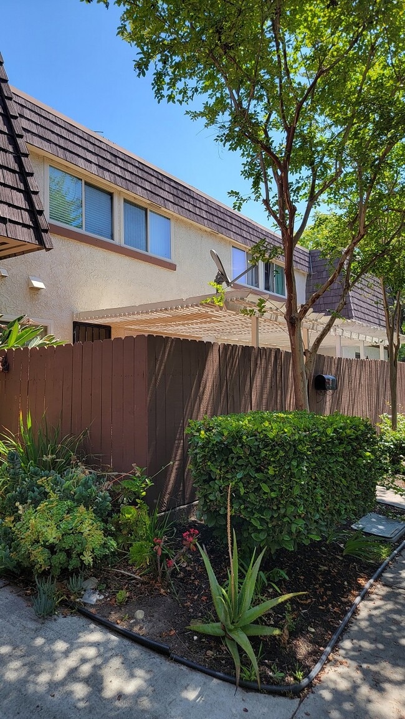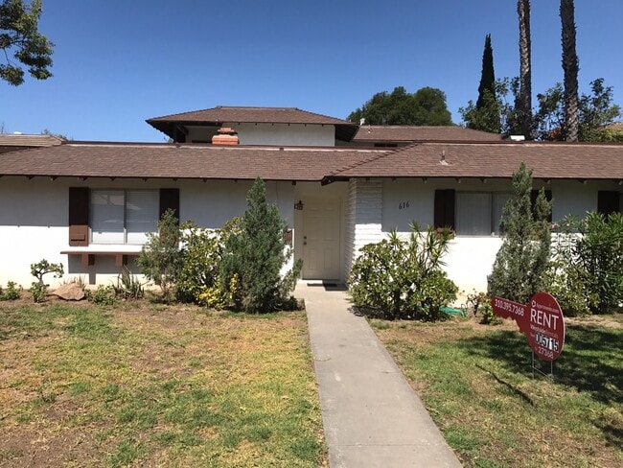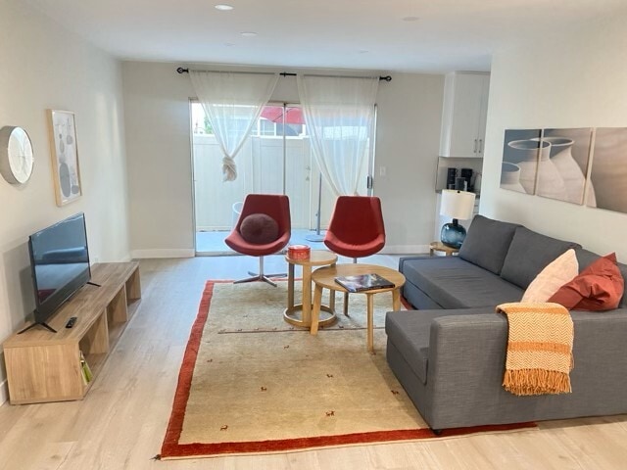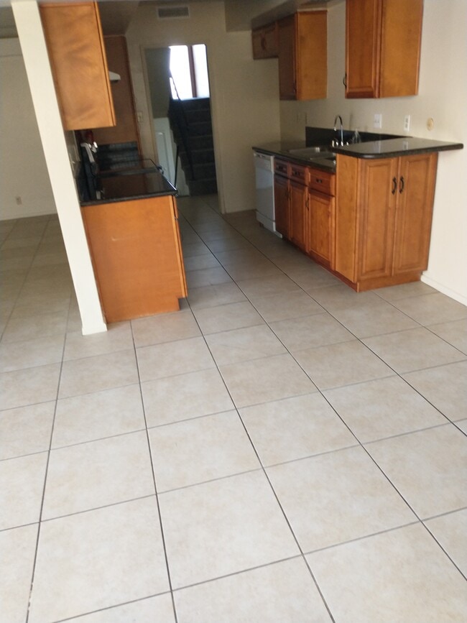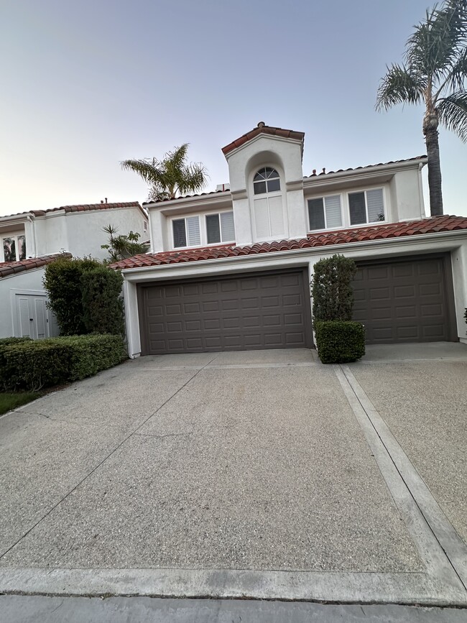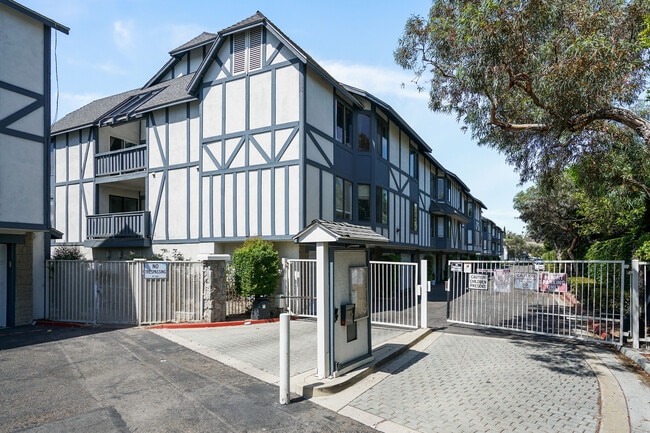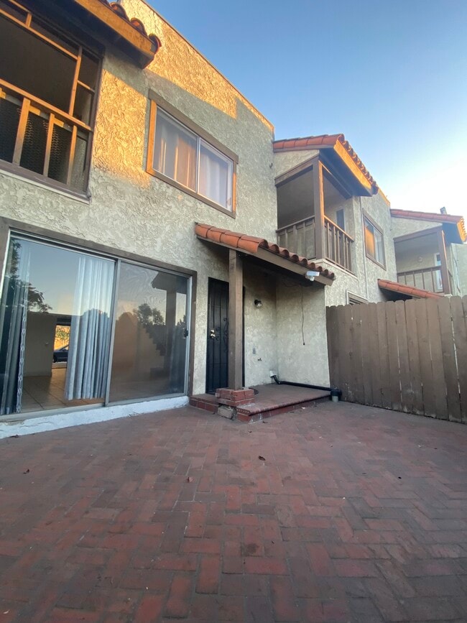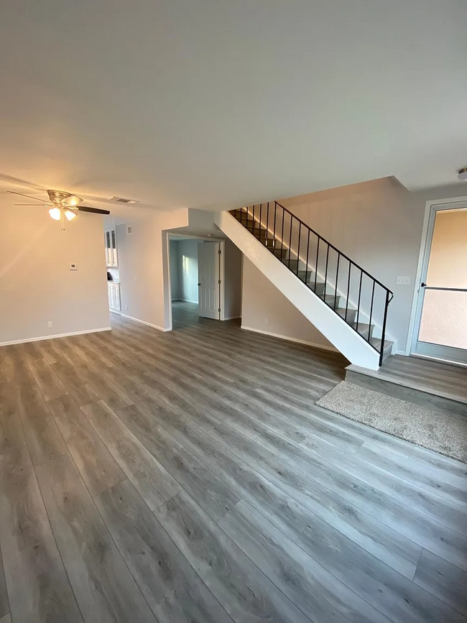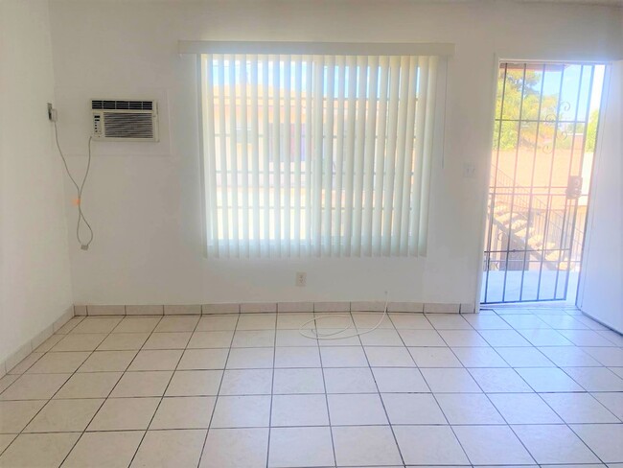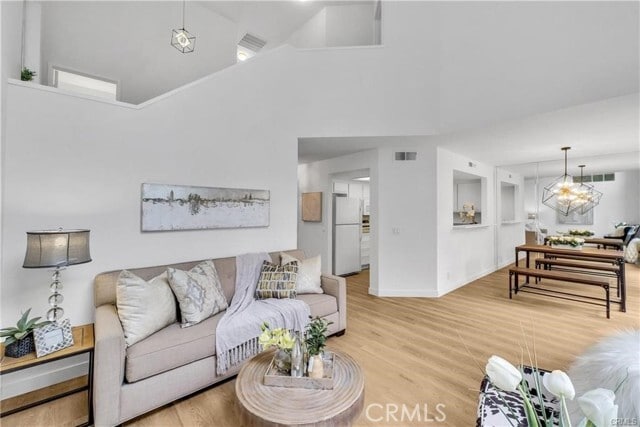1005 S Rising Sun Ct
Anaheim, CA 92808
-
Bedrooms
3
-
Bathrooms
3
-
Square Feet
1,460 sq ft
Highlights
- Spa
- Two Primary Bedrooms
- Gated Community
- City Lights View
- Cathedral Ceiling
- Wood Flooring

About This Home
VIEW! VIEW!! VIEW!!! Welcome to 1005 S Rising Sun Court, an end-unit townhouse located at the end of a quiet cul-de-sac in the exclusive gated Viewpointe community of Anaheim Hills. This beautifully updated home offers unmatched privacy with no one above or below you, along with breathtaking views of snow-capped mountains, rolling hills, and sparkling city lights. Inside, the spacious 1,460 sq ft two-story layout features soaring vaulted ceilings, brand new luxury vinyl flooring, new light fixtures, and fresh interior paint. Large windows flood the home with natural light, and the inviting living room centers around a cozy fireplace. The kitchen is equipped with gas appliances and a breakfast bar that opens seamlessly into the dining and living areas—perfect for everyday living and entertaining. Upstairs, you’ll find two oversized primary suites, each with a private bath, vaulted ceilings, and walk-in closets. The first floor also offers a versatile bonus bedroom, ideal for a home office, gym, or guest room. Step outside to enjoy tranquil moments on the private patio that opens to a greenbelt with stunning views. Community amenities include a sparkling pool, spa, BBQ area, and gated security. The attached two-car garage provides convenience, while the location offers easy access to top-rated schools (such as Canyon Rim Elementary and Canyon High), hiking trails, parks, golf courses, shopping, and major freeways. Don’t miss the opportunity to lease this beautiful home in one of Anaheim Hills’ most sought-after communities! MLS# PW25191479
1005 S Rising Sun Ct is a condo located in Orange County and the 92808 ZIP Code.
Home Details
Home Type
Year Built
Accessible Home Design
Bedrooms and Bathrooms
Home Design
Home Security
Interior Spaces
Kitchen
Laundry
Listing and Financial Details
Lot Details
Outdoor Features
Parking
Pool
Schools
Utilities
Views
Community Details
Amenities
Overview
Pet Policy
Recreation
Security
Fees and Policies
The fees below are based on community-supplied data and may exclude additional fees and utilities.
- Parking
-
Garage--
-
Other--
Details
Lease Options
-
12 Months
Contact
- Listed by Rachel Turner | Coldwell Banker Realty
-
Source
 California Regional Multiple Listing Service
California Regional Multiple Listing Service
- Air Conditioning
- Heating
- Fireplace
- Dishwasher
- Microwave
- Oven
- Range
- Refrigerator
- Breakfast Nook
- Hardwood Floors
- Dining Room
- Grill
- Patio
- Spa
- Pool
Forty-five minutes southeast of downtown Los Angeles, Anaheim is world-famous as the home of Disneyland, but the city’s charms extend far beyond the theme park gates. Yorba Regional Park provides a beautiful green space full of bike trails, foot paths, and athletic fields on the banks of the Santa Ana River. Venues like the Honda Center and the Anaheim Convention Center host major events year-round, from concerts to trade shows, and Angels baseball games at Angel Stadium are local favorites. The annual Halloween parade is one of the city’s oldest traditions, dating back to 1924.
And while going to Disneyland may be just an occasional treat for locals, one of the more popular entertainment and nightlife locations in the city is Downtown Disney, which includes dozens of specialty stores, restaurants of every flavor, bar and grills, clothing shops, and novelty entertainment venues like Build-a-Bear Workshop and ESPN Zone.
Learn more about living in Anaheim| Colleges & Universities | Distance | ||
|---|---|---|---|
| Colleges & Universities | Distance | ||
| Drive: | 16 min | 8.2 mi | |
| Drive: | 19 min | 9.3 mi | |
| Drive: | 19 min | 12.3 mi | |
| Drive: | 21 min | 13.1 mi |
You May Also Like
Similar Rentals Nearby
-
$4,0003 Beds, 2 Baths, 1,456 sq ftApartment for Rent
-
-
$3,3003 Beds, 2 Baths, 1,450 sq ftApartment for Rent
-
-
$4,1004 Beds, 2 Baths, 1,577 sq ftCondo for Rent
-
-
-
$3,5003 Beds, 2.5 Baths, 1,296 sq ftCondo for Rent
-
-
What Are Walk Score®, Transit Score®, and Bike Score® Ratings?
Walk Score® measures the walkability of any address. Transit Score® measures access to public transit. Bike Score® measures the bikeability of any address.
What is a Sound Score Rating?
A Sound Score Rating aggregates noise caused by vehicle traffic, airplane traffic and local sources
