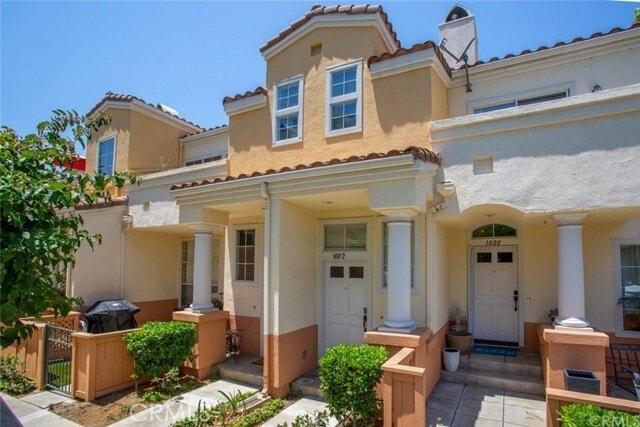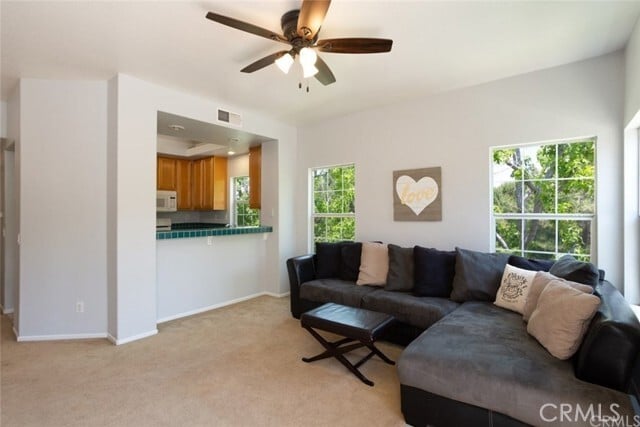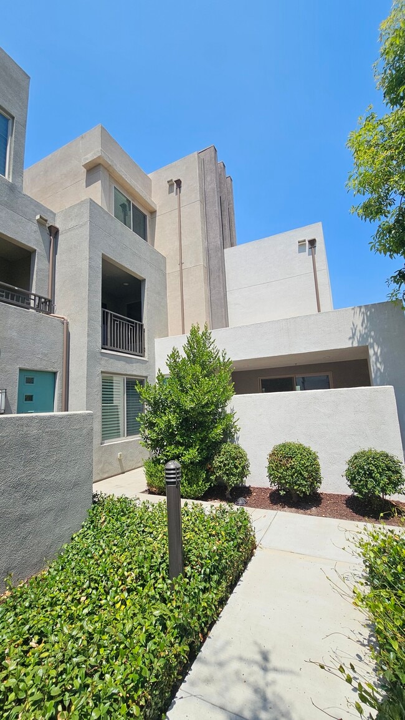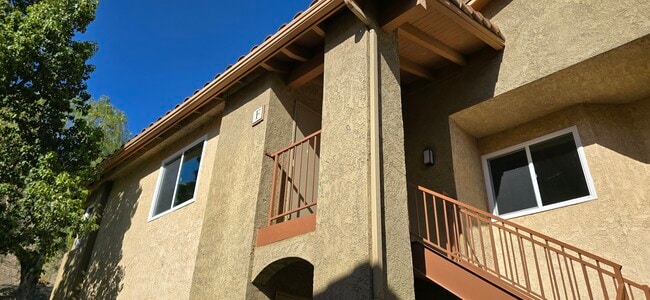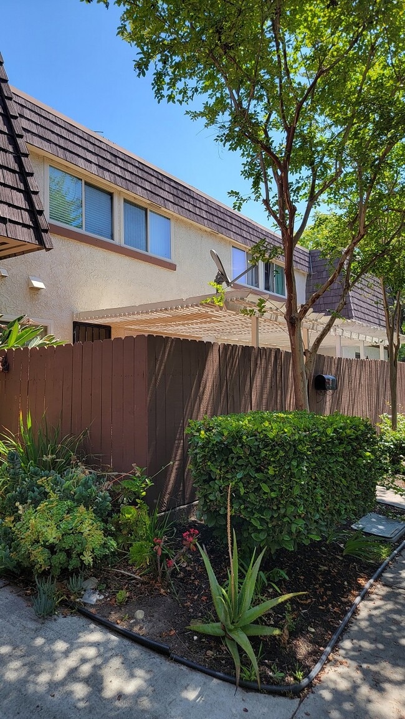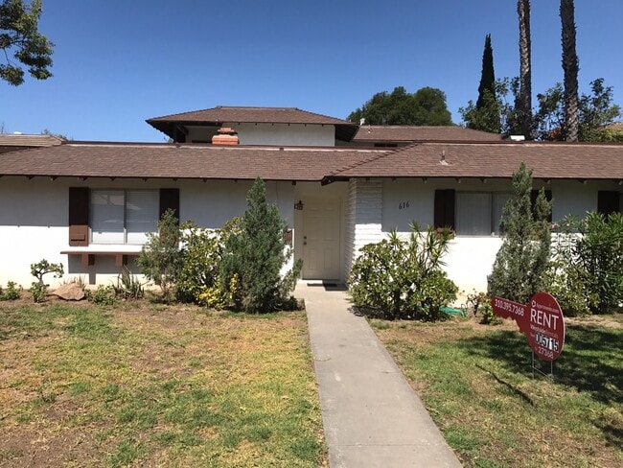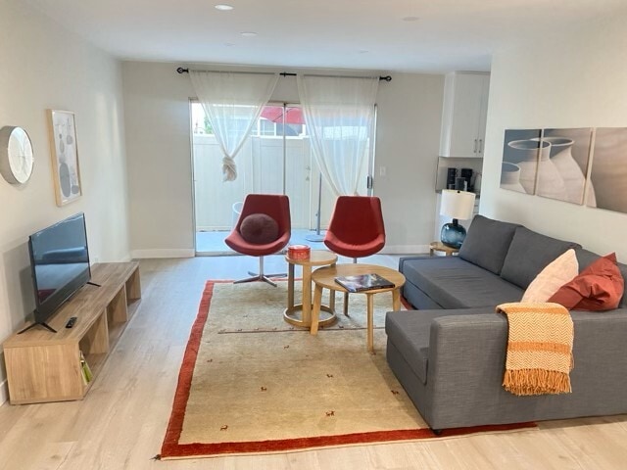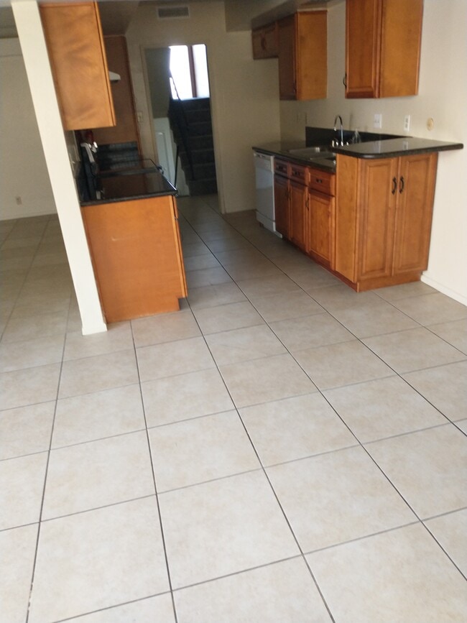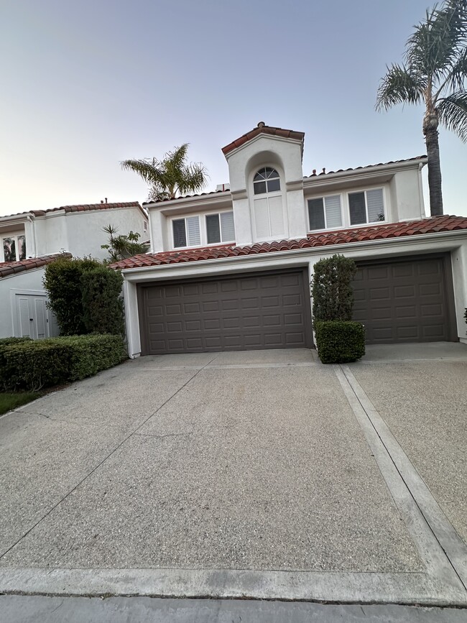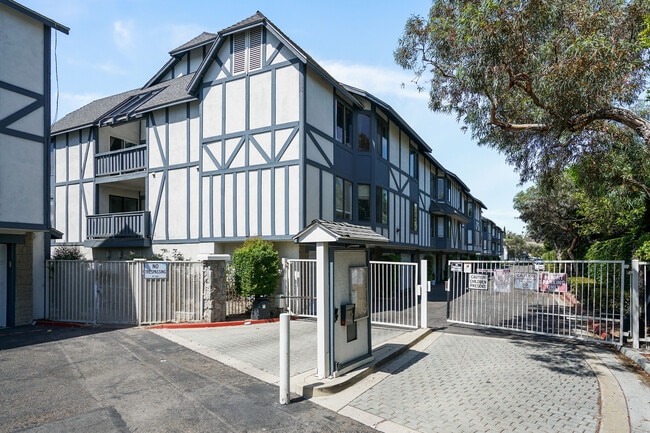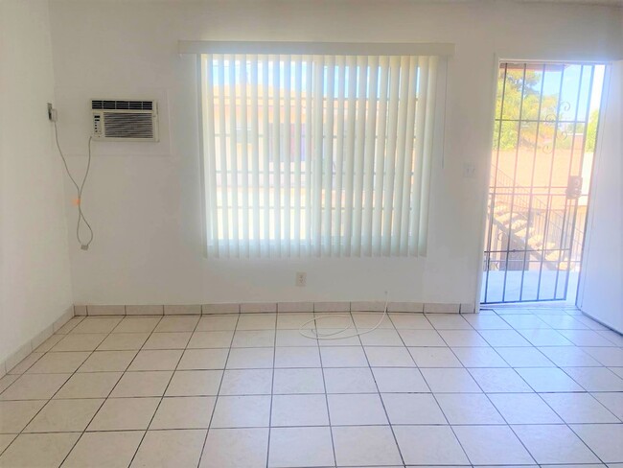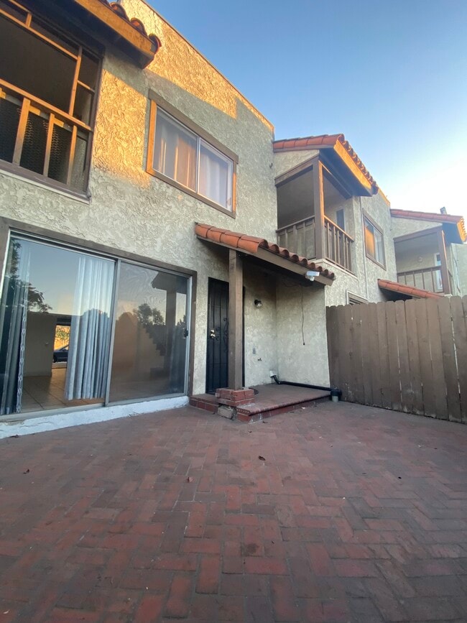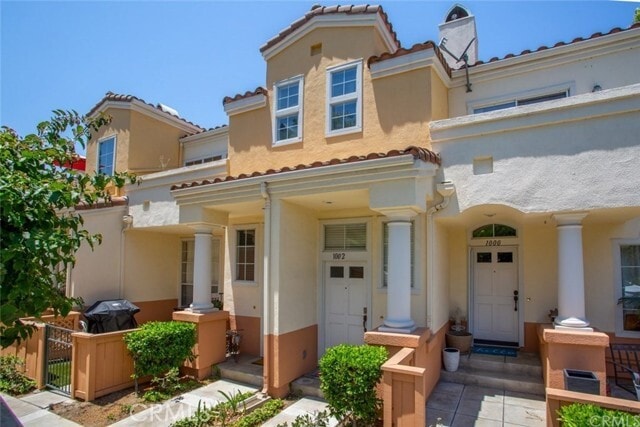1002 S Rossano Way
Anaheim, CA 92808
-
Bedrooms
3
-
Bathrooms
2
-
Square Feet
1,184 sq ft
-
Available
Available Now
Highlights
- Golf Course Community
- Spa
- Primary Bedroom Suite
- View of Trees or Woods
- High Ceiling
- Furnished

About This Home
Welcome to this beautiful condo in the Summit Renaissance gated community, offering both comfort and convenience in a prime location. This home features a spacious living room with a cozy fireplace and open balcony, a dining area, and an open kitchen complete with refrigerator, dishwasher, microwave, cooking range, and ample cabinetry. All three bedrooms and two bathrooms are located on the same floor, making the layout functional and easy to navigate. The primary suite includes a walk-in closet and private bath, while the second and third bedrooms and a full bathroom for guests. The third bedroom also comes with a built-in office desk by the window, making it perfect for working from home while enjoying the scenic view. Natural sunlight fills every room, enhancing the bright and welcoming atmosphere. Additional highlights include a two-car attached garage with direct access, central A/C with a Nest controller, and in-unit washer and dryer. The Summit Renaissance community offers resort-style amenities including a pool, spa, fitness center, and secure gated entry. Conveniently located near Costco, Ralphs, CVS, Starbucks, and just minutes from the 91 Freeway and 241 S, commuting to Irvine and surrounding areas is a breeze. Residents also enjoy proximity to Anaheim Hills Golf Course and highly rated local schools with a 8 to 10 rating. This home perfectly combines modern living with lifestyle amenities in one of the most desirable neighborhoods. The owner is real estate agent. MLS# OC25195042
1002 S Rossano Way is a condo located in Orange County and the 92808 ZIP Code.
Home Details
Home Type
Year Built
Bedrooms and Bathrooms
Flooring
Interior Spaces
Kitchen
Laundry
Listing and Financial Details
Lot Details
Outdoor Features
Parking
Pool
Schools
Utilities
Views
Community Details
Overview
Pet Policy
Recreation
Fees and Policies
The fees below are based on community-supplied data and may exclude additional fees and utilities.
Pet policies are negotiable.
- Dogs Allowed
-
Fees not specified
- Cats Allowed
-
Fees not specified
- Parking
-
Garage--
-
Other--
Details
Lease Options
-
12 Months
Property Information
-
Furnished Units Available
Contact
- Listed by Ravindra Gandhe | Balboa Real Estate, Inc
- Phone Number
- Contact
-
Source
 California Regional Multiple Listing Service
California Regional Multiple Listing Service
- Washer/Dryer
- Air Conditioning
- Heating
- Fireplace
- Dishwasher
- Microwave
- Oven
- Range
- Breakfast Nook
- Carpet
- Tile Floors
- Dining Room
- Furnished
- Balcony
- Spa
- Pool
Forty-five minutes southeast of downtown Los Angeles, Anaheim is world-famous as the home of Disneyland, but the city’s charms extend far beyond the theme park gates. Yorba Regional Park provides a beautiful green space full of bike trails, foot paths, and athletic fields on the banks of the Santa Ana River. Venues like the Honda Center and the Anaheim Convention Center host major events year-round, from concerts to trade shows, and Angels baseball games at Angel Stadium are local favorites. The annual Halloween parade is one of the city’s oldest traditions, dating back to 1924.
And while going to Disneyland may be just an occasional treat for locals, one of the more popular entertainment and nightlife locations in the city is Downtown Disney, which includes dozens of specialty stores, restaurants of every flavor, bar and grills, clothing shops, and novelty entertainment venues like Build-a-Bear Workshop and ESPN Zone.
Learn more about living in Anaheim| Colleges & Universities | Distance | ||
|---|---|---|---|
| Colleges & Universities | Distance | ||
| Drive: | 16 min | 8.3 mi | |
| Drive: | 18 min | 9.4 mi | |
| Drive: | 18 min | 12.8 mi | |
| Drive: | 20 min | 13.5 mi |
You May Also Like
Similar Rentals Nearby
-
-
$4,0003 Beds, 2 Baths, 1,456 sq ftApartment for Rent
-
-
$3,3003 Beds, 2 Baths, 1,450 sq ftApartment for Rent
-
-
$4,1004 Beds, 2 Baths, 1,577 sq ftCondo for Rent
-
-
-
-
$3,5003 Beds, 2.5 Baths, 1,296 sq ftCondo for Rent
What Are Walk Score®, Transit Score®, and Bike Score® Ratings?
Walk Score® measures the walkability of any address. Transit Score® measures access to public transit. Bike Score® measures the bikeability of any address.
What is a Sound Score Rating?
A Sound Score Rating aggregates noise caused by vehicle traffic, airplane traffic and local sources
