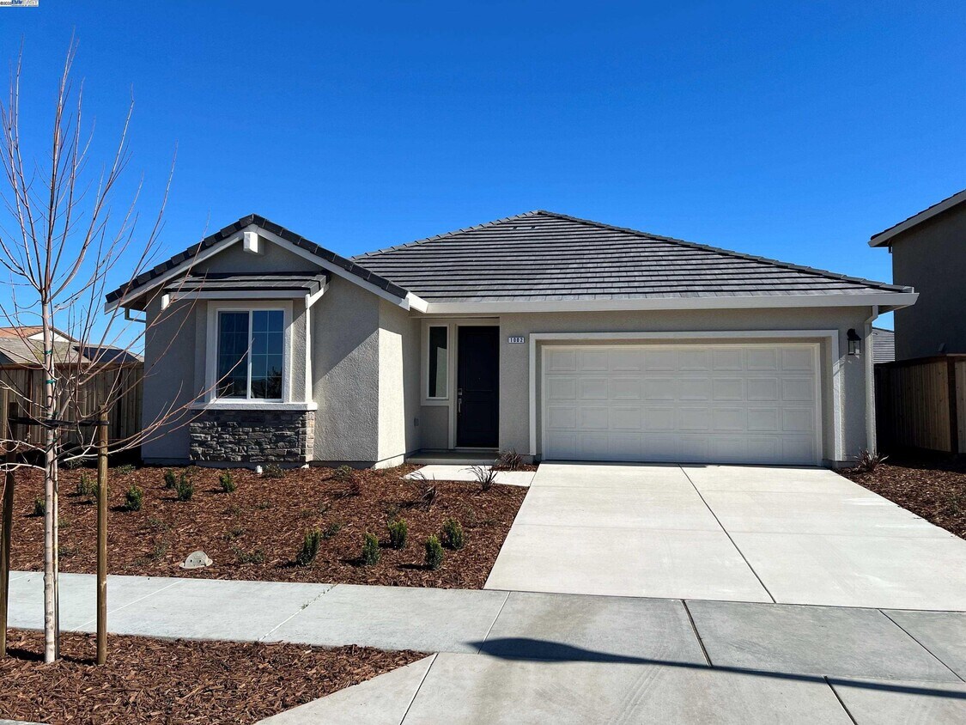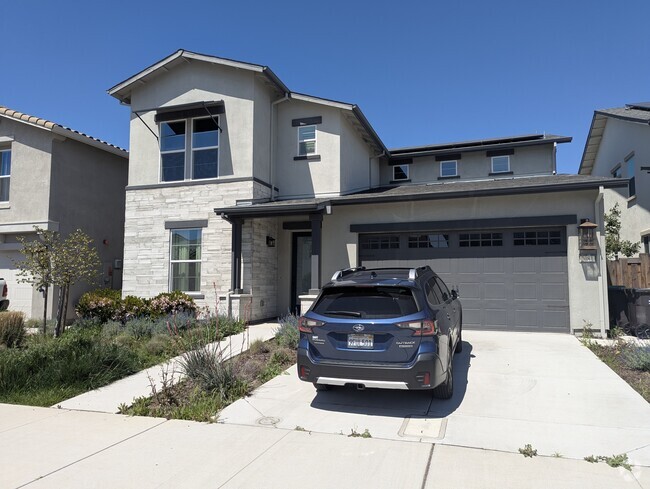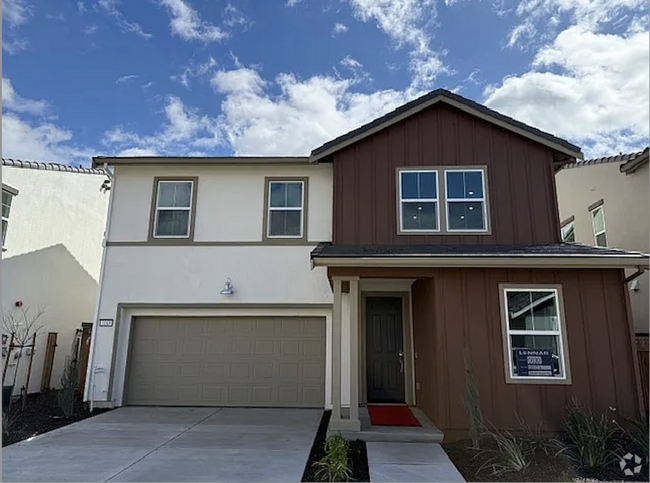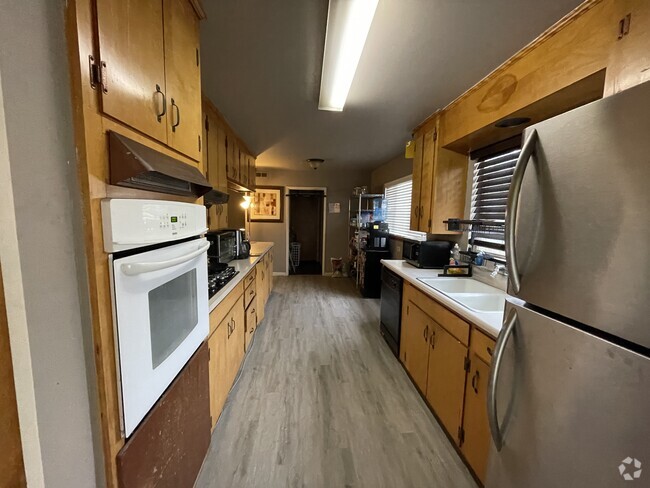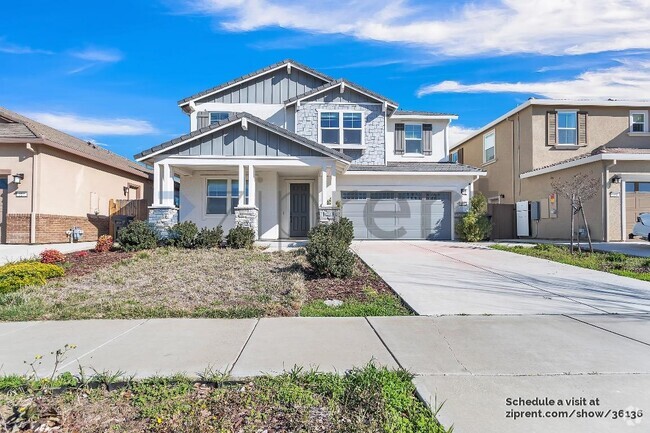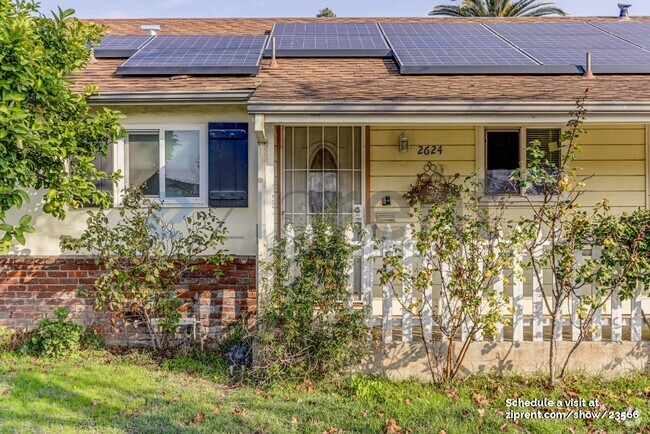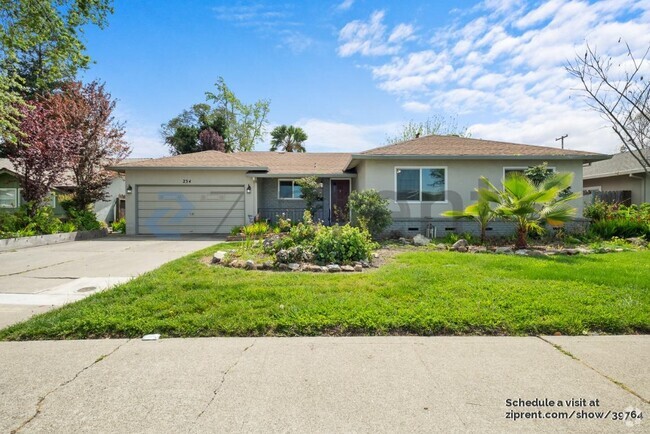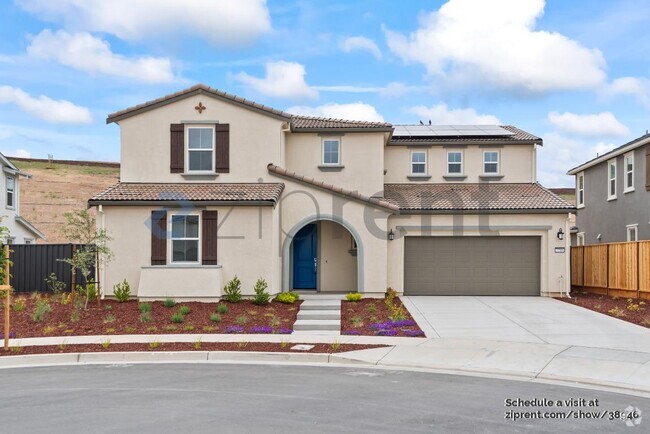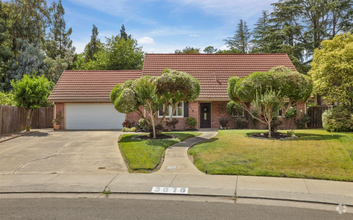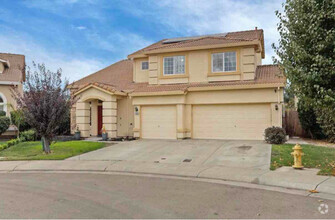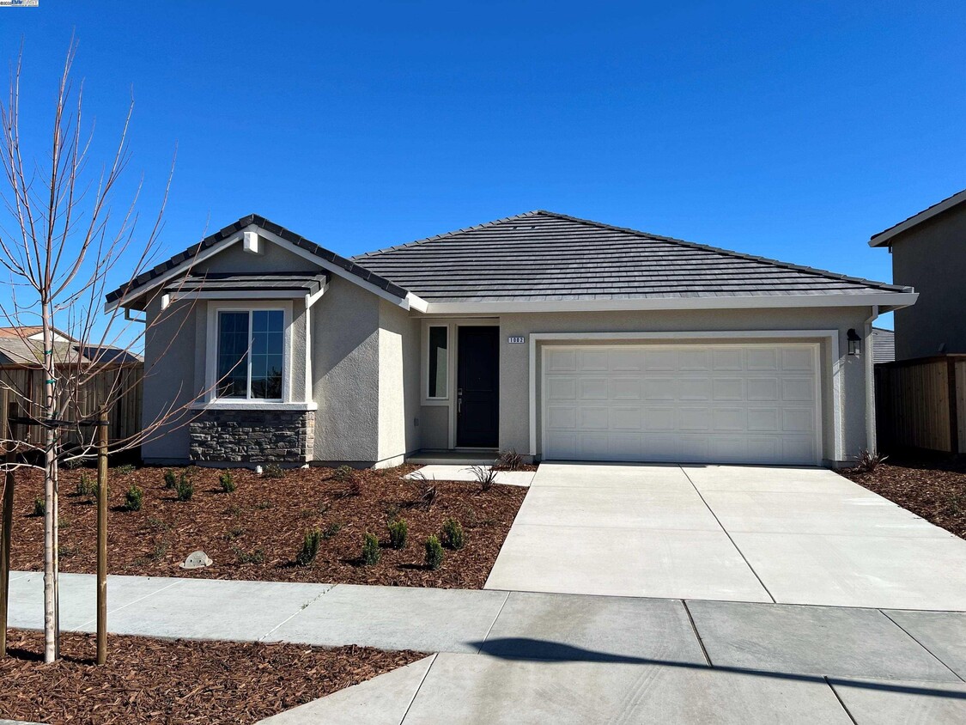1002 Osprey Dr
Lathrop, AK 99999
-
Bedrooms
4
-
Bathrooms
2
-
Square Feet
1,948 sq ft
-
Available
Available Now
Highlights
- Partial Gulf or Ocean Views
- Updated Kitchen
- Corner Lot
- Stone Countertops
- Cottage
- 2 Car Direct Access Garage

About This Home
Plan 1 at Legacy at Stanford Crossing is a single-story home offering 4 bedrooms and 2 baths. Great corner location! Upon crossing the welcoming foyer,you'll be embraced by an open concept design that seamlessly integrates the kitchen,dining area,and spacious great room - a perfect space for entertaining. The kitchen island takes center stage,offering a vantage point into the great room so that the cook never misses a moment. Tucked away at the rear of the home,the owner's suite provides a secluded haven with a private bath featuring dual sinks,a walk-in shower with a seat,and a large walk-in closet. Meanwhile,three secondary bedrooms are strategically placed near the front of the home,sharing a full bathroom. Design highlights: gray cabinets,quartz kitchen counters,pendant lights over kitchen island,LVP flooring,and GE appliances. Brand news washer,dryer and stainless refrigerator included. Electrical SOLAR owned. Newly installed blinds throughout home. Low maintenance backyard will be completed within a few days. Enjoy access to parks,river trails,excellent schools,and nearby shopping. Structural options: bedroom 4.
1002 Osprey Dr is a house located in San Joaquin County and the 99999 ZIP Code. This area is served by the Manteca Unified attendance zone.
Home Details
Year Built
Bedrooms and Bathrooms
Eco-Friendly Details
Home Design
Home Security
Interior Spaces
Kitchen
Laundry
Listing and Financial Details
Lot Details
Parking
Utilities
Views
Community Details
Overview
Pet Policy
Contact
- Listed by Flavio Amaral | RE/MAX Accord
- Phone Number
- Contact
-
Source
 Bay East Association of REALTORS ®
Bay East Association of REALTORS ®
| Colleges & Universities | Distance | ||
|---|---|---|---|
| Colleges & Universities | Distance | ||
| Drive: | 19 min | 12.9 mi | |
| Drive: | 21 min | 14.2 mi | |
| Drive: | 27 min | 19.6 mi | |
| Drive: | 31 min | 21.4 mi |
 The GreatSchools Rating helps parents compare schools within a state based on a variety of school quality indicators and provides a helpful picture of how effectively each school serves all of its students. Ratings are on a scale of 1 (below average) to 10 (above average) and can include test scores, college readiness, academic progress, advanced courses, equity, discipline and attendance data. We also advise parents to visit schools, consider other information on school performance and programs, and consider family needs as part of the school selection process.
The GreatSchools Rating helps parents compare schools within a state based on a variety of school quality indicators and provides a helpful picture of how effectively each school serves all of its students. Ratings are on a scale of 1 (below average) to 10 (above average) and can include test scores, college readiness, academic progress, advanced courses, equity, discipline and attendance data. We also advise parents to visit schools, consider other information on school performance and programs, and consider family needs as part of the school selection process.
View GreatSchools Rating Methodology
You May Also Like
Similar Rentals Nearby
What Are Walk Score®, Transit Score®, and Bike Score® Ratings?
Walk Score® measures the walkability of any address. Transit Score® measures access to public transit. Bike Score® measures the bikeability of any address.
What is a Sound Score Rating?
A Sound Score Rating aggregates noise caused by vehicle traffic, airplane traffic and local sources
