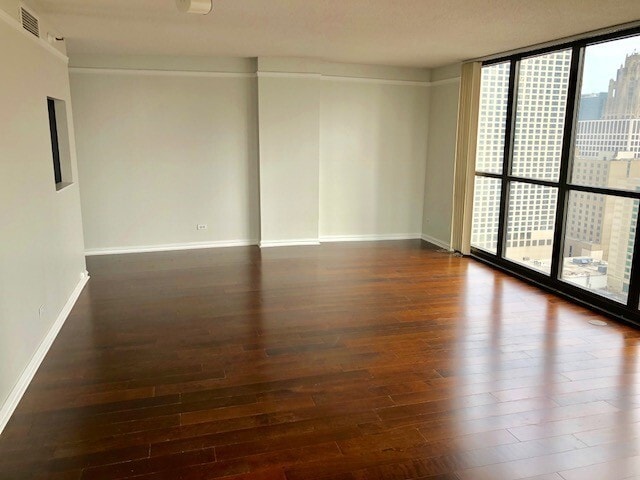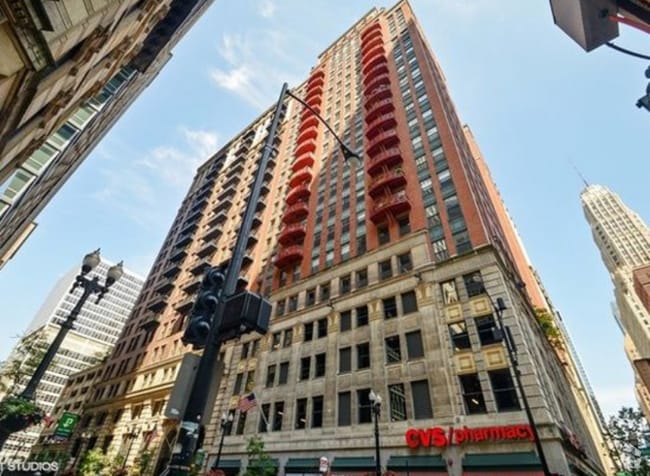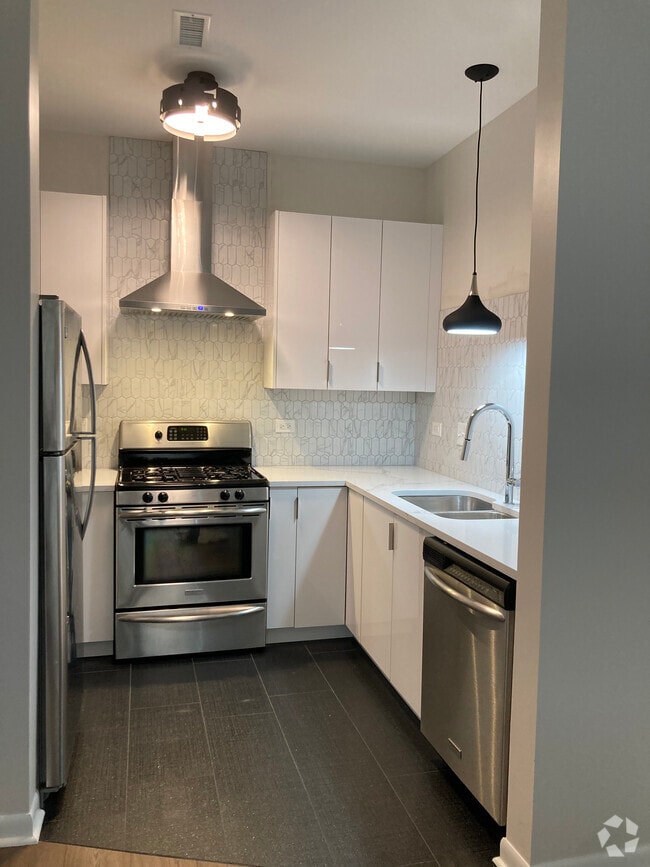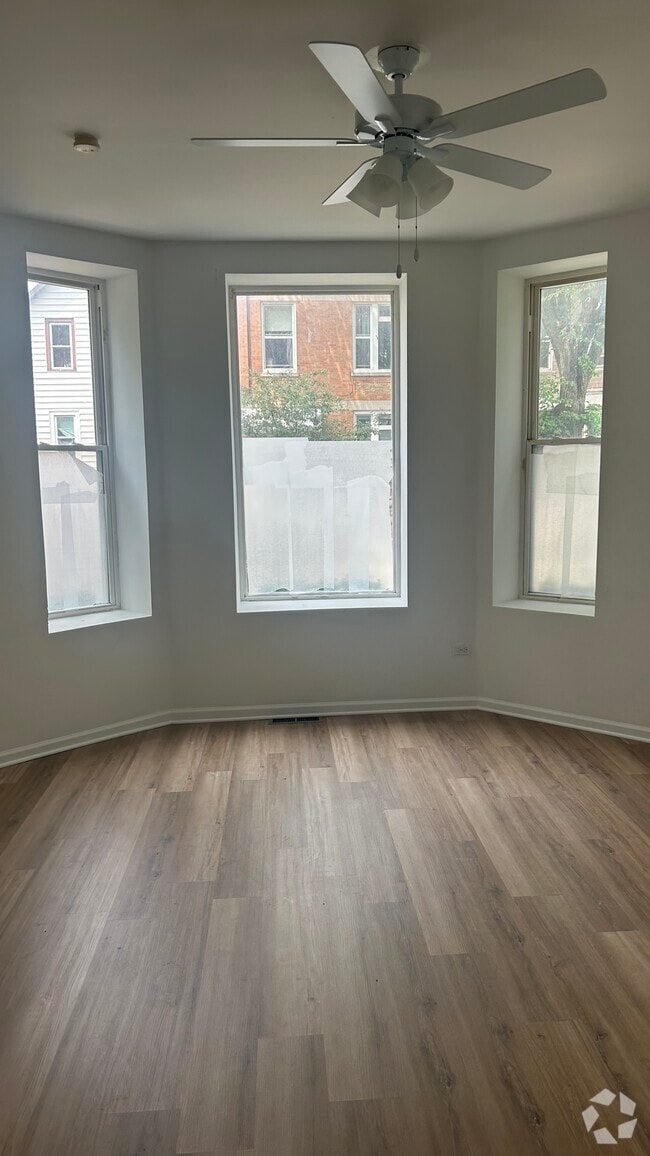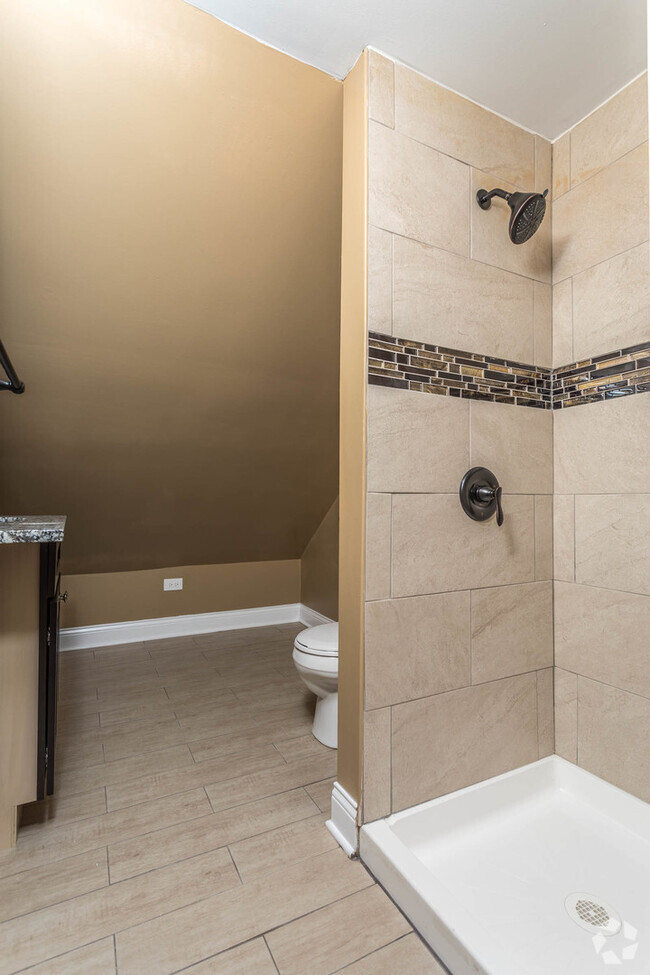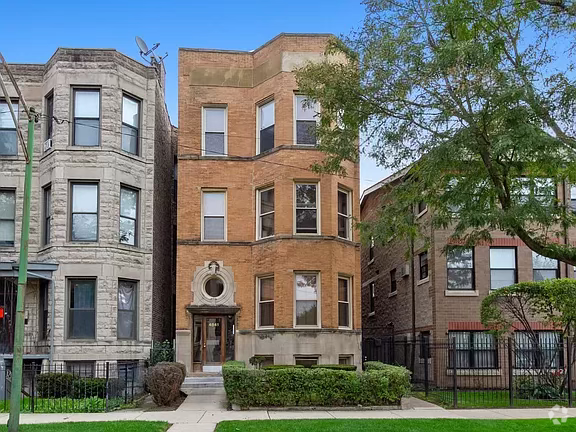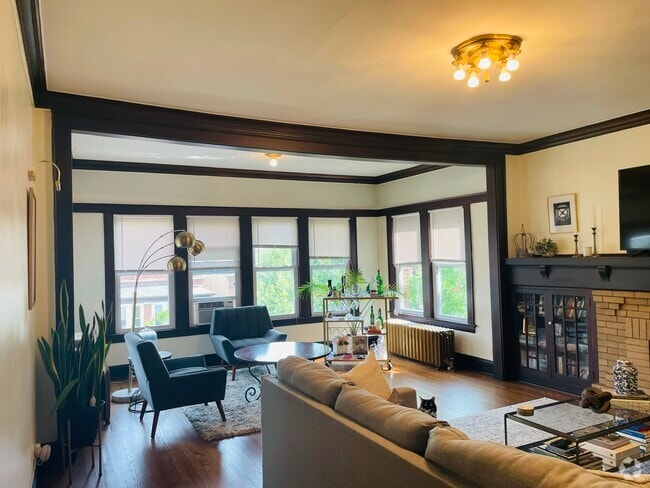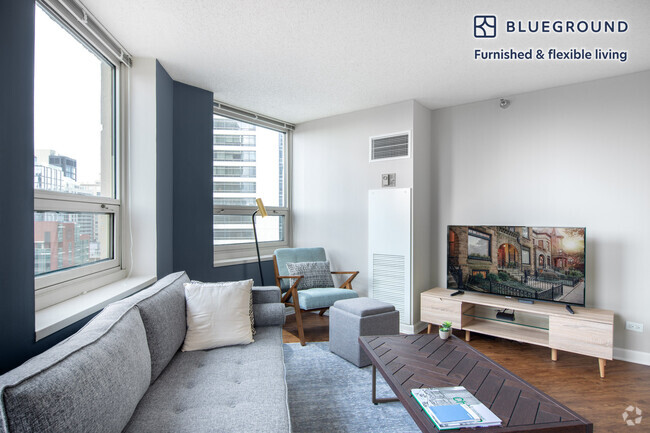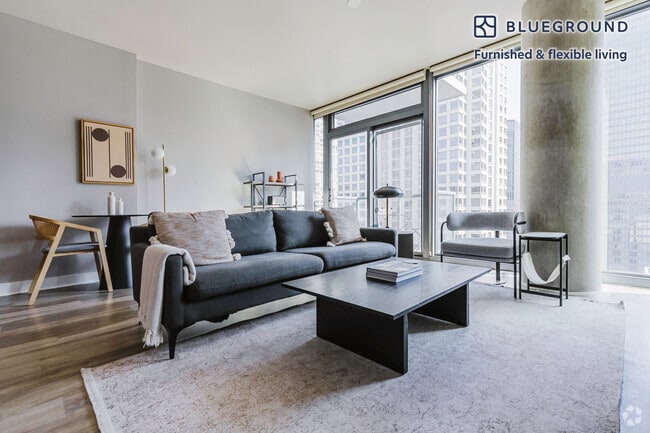10 E Ontario St Unit 2905
Chicago, IL 60611
-
Bedrooms
1
-
Bathrooms
1
-
Square Feet
995 sq ft
-
Available
Available Jul 16
Highlights
- Doorman
- Fitness Center
- Wood Flooring
- Sauna
- Community Pool
- Business Center

About This Home
WELCOME TO UNIT 2905 AT Ontario Place.....995 SF and AVAIL JULY 16! Fabulous 1 bd 1 ba in the heart of River North. Enjoy this lovely CORNER UNIT with SOUTH WEST views from a MASSIVE 150 SF balcony. With its open floor plan,this spacious unit features hardwood floors in the living room and hallways,newer blinds in the bedroom,and ample closet space. The building offers top-notch amenities,including a 24-hour doorman,exercise facilities,an outdoor pool,sauna sundeck,business center and a party room. 7/11 attached to the building so you never need to leave! Located just steps away from the Magnificent Mile's shopping,dining,nightlife,Northwestern and public transportation. Parking available to rent in building. $300 building move fee,$300 lease admin fee,$300 move out fee,$300 refundable elevator deposit,1 month security deposit MLS# MRD12379000 Based on information submitted to the MLS GRID as of [see last changed date above]. All data is obtained from various sources and may not have been verified by broker or MLS GRID. Supplied Open House Information is subject to change without notice. All information should be independently reviewed and verified for accuracy. Properties may or may not be listed by the office/agent presenting the information. Some IDX listings have been excluded from this website. Prices displayed on all Sold listings are the Last Known Listing Price and may not be the actual selling price.
10 E Ontario St is a condo located in Cook County and the 60611 ZIP Code.
Home Details
Home Type
Year Built
Accessible Home Design
Bedrooms and Bathrooms
Flooring
Interior Spaces
Kitchen
Laundry
Listing and Financial Details
Utilities
Community Details
Amenities
Overview
Pet Policy
Recreation
Security
Fees and Policies
Details
Lease Options
-
12 Months

Ontario Place
Ontario Place, a striking 51-story condominium tower, stands tall at 10 E Ontario Street in Chicago's vibrant River North neighborhood. Completed in 1983, this modern high-rise houses 467 units, offering residents a prime location just steps away from the Magnificent Mile. The building's glass facade reflects the surrounding cityscape, while its prominent arched entrance adds a touch of distinction. With its central location and array of amenities, Ontario Place embodies the essence of urban living in one of Chicago's most sought-after areas.
Learn more about Ontario PlaceContact
- Listed by Kimberly Rizzo-Tota | Compass
- Phone Number
- Contact
-
Source
 Midwest Real Estate Data LLC
Midwest Real Estate Data LLC
- Air Conditioning
- Microwave
- Refrigerator
River North is perhaps the most stylish section of Chicago, and that’s no small accomplishment. This neighborhood features a truly staggering array of art galleries and a cutting-edge design district, making it a magnet for locals who are passionate about the visual arts.
The dining and nightlife scenes are just as diverse and exquisite as the local arts community, with a massive assortment of restaurants, bars, and clubs catering to every taste. The tech sector is well represented here and attracts local professionals, with major companies like Google operating regional headquarters in River North.
The landscape is a treasure trove of architecture, featuring many well-preserved historic buildings well over a century old alongside midcentury masterpieces and ultra-modern skyscrapers. The Magnificent Mile runs along the east side of the neighborhood, and Downtown is right across the river. Residents pay a premium to live here, but most agree it’s well worth the price tag.
Learn more about living in River North| Colleges & Universities | Distance | ||
|---|---|---|---|
| Colleges & Universities | Distance | ||
| Walk: | 7 min | 0.4 mi | |
| Walk: | 12 min | 0.6 mi | |
| Walk: | 12 min | 0.6 mi | |
| Walk: | 13 min | 0.7 mi |
Transportation options available in Chicago include Grand Avenue Station (Red Line), located 0.1 mile from 10 E Ontario St Unit 2905. 10 E Ontario St Unit 2905 is near Chicago Midway International, located 12.0 miles or 20 minutes away, and Chicago O'Hare International, located 17.3 miles or 27 minutes away.
| Transit / Subway | Distance | ||
|---|---|---|---|
| Transit / Subway | Distance | ||
|
|
Walk: | 2 min | 0.1 mi |
|
|
Walk: | 4 min | 0.2 mi |
|
|
Walk: | 10 min | 0.5 mi |
|
|
Walk: | 10 min | 0.6 mi |
|
|
Walk: | 11 min | 0.6 mi |
| Commuter Rail | Distance | ||
|---|---|---|---|
| Commuter Rail | Distance | ||
|
|
Drive: | 3 min | 1.1 mi |
|
|
Drive: | 4 min | 1.3 mi |
|
|
Drive: | 4 min | 1.6 mi |
|
|
Drive: | 5 min | 1.7 mi |
|
|
Drive: | 5 min | 1.9 mi |
| Airports | Distance | ||
|---|---|---|---|
| Airports | Distance | ||
|
Chicago Midway International
|
Drive: | 20 min | 12.0 mi |
|
Chicago O'Hare International
|
Drive: | 27 min | 17.3 mi |
Time and distance from 10 E Ontario St Unit 2905.
| Shopping Centers | Distance | ||
|---|---|---|---|
| Shopping Centers | Distance | ||
| Walk: | 5 min | 0.3 mi | |
| Walk: | 9 min | 0.5 mi | |
| Walk: | 10 min | 0.5 mi |
| Parks and Recreation | Distance | ||
|---|---|---|---|
| Parks and Recreation | Distance | ||
|
Alliance for the Great Lakes
|
Walk: | 14 min | 0.7 mi |
|
Lake Shore Park
|
Walk: | 14 min | 0.7 mi |
|
Openlands
|
Walk: | 15 min | 0.8 mi |
|
Millennium Park
|
Drive: | 3 min | 1.2 mi |
|
Chicago Children's Museum
|
Drive: | 3 min | 1.5 mi |
| Hospitals | Distance | ||
|---|---|---|---|
| Hospitals | Distance | ||
| Walk: | 9 min | 0.5 mi | |
| Walk: | 10 min | 0.6 mi | |
| Drive: | 7 min | 3.1 mi |
| Military Bases | Distance | ||
|---|---|---|---|
| Military Bases | Distance | ||
| Drive: | 36 min | 25.0 mi |
You May Also Like
Similar Rentals Nearby
-
-
-
-
-
-
-
-
1 / 29
-
-
What Are Walk Score®, Transit Score®, and Bike Score® Ratings?
Walk Score® measures the walkability of any address. Transit Score® measures access to public transit. Bike Score® measures the bikeability of any address.
What is a Sound Score Rating?
A Sound Score Rating aggregates noise caused by vehicle traffic, airplane traffic and local sources

