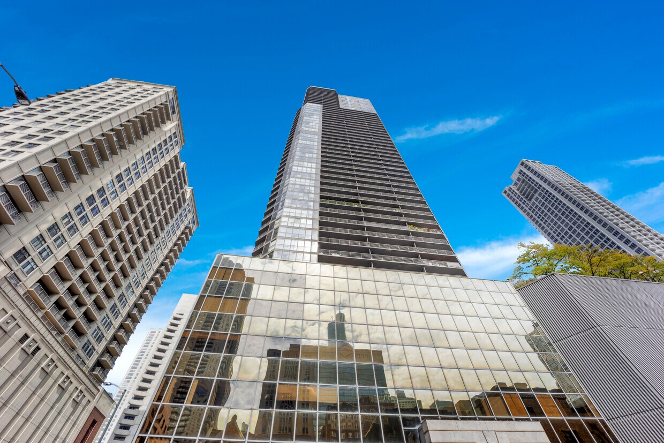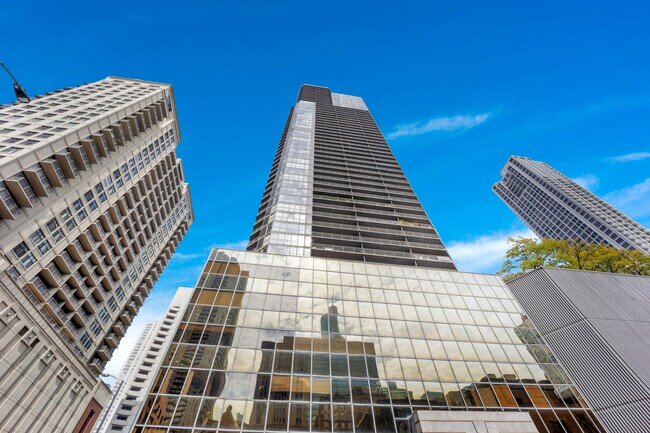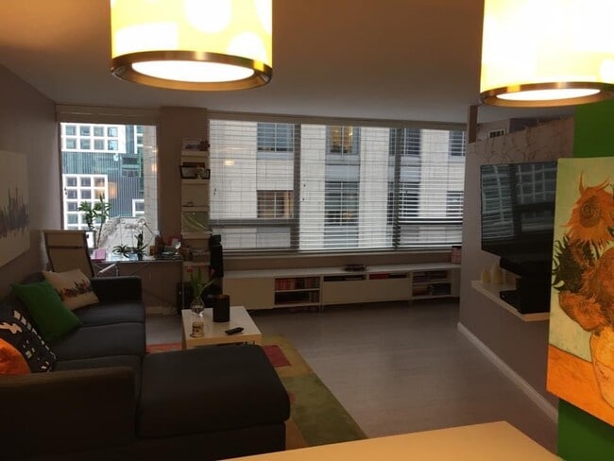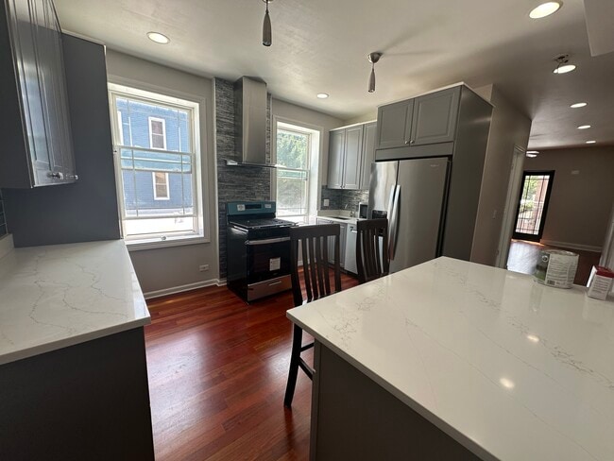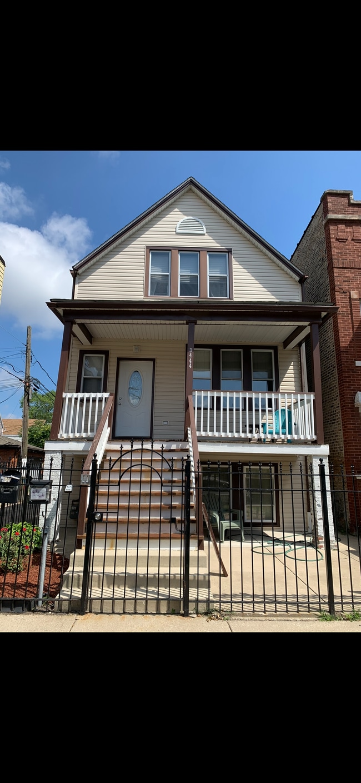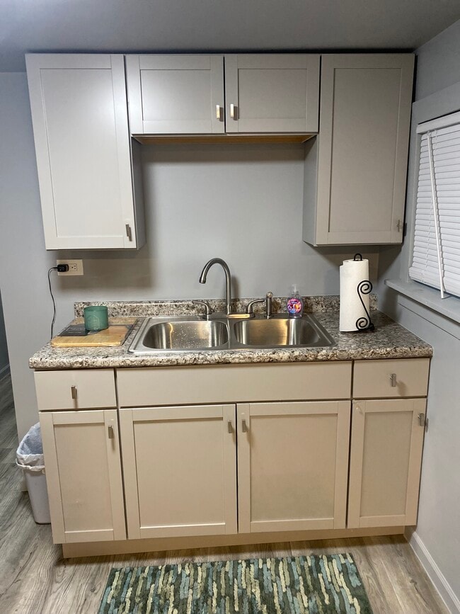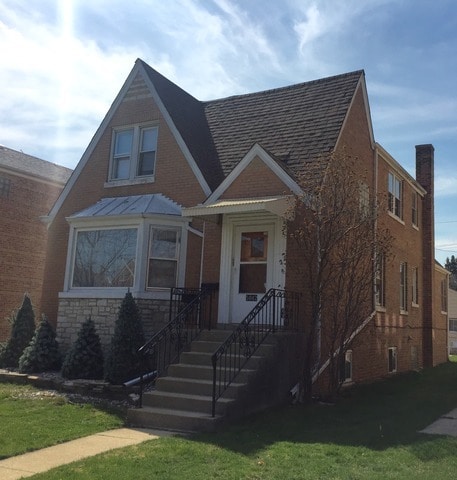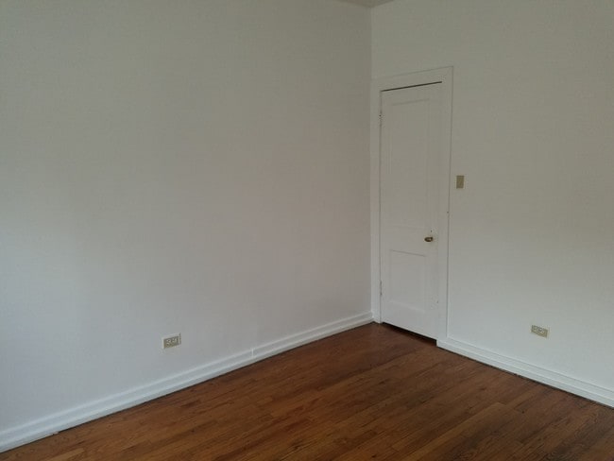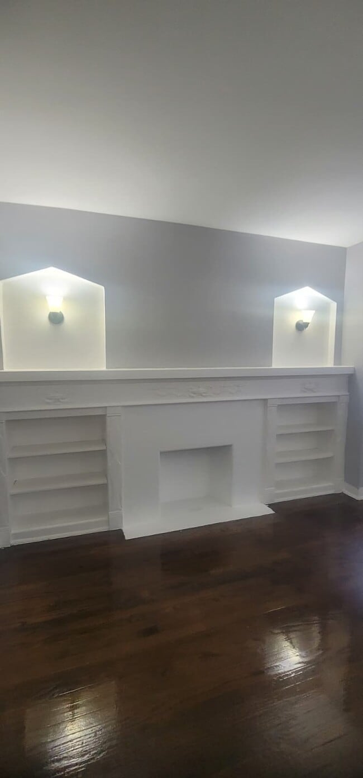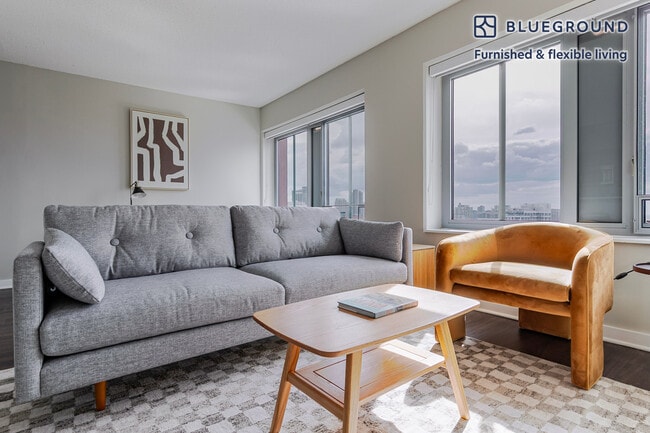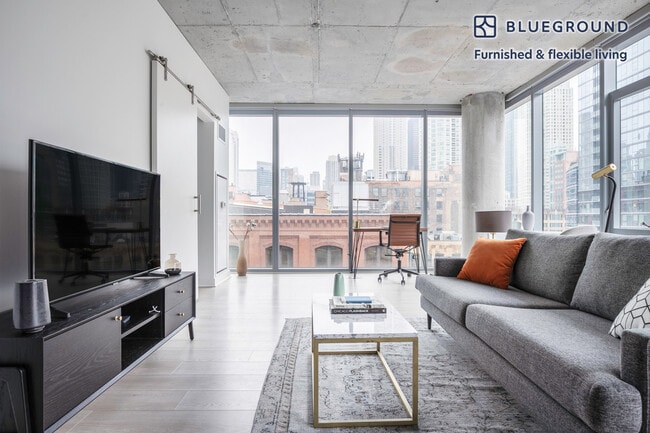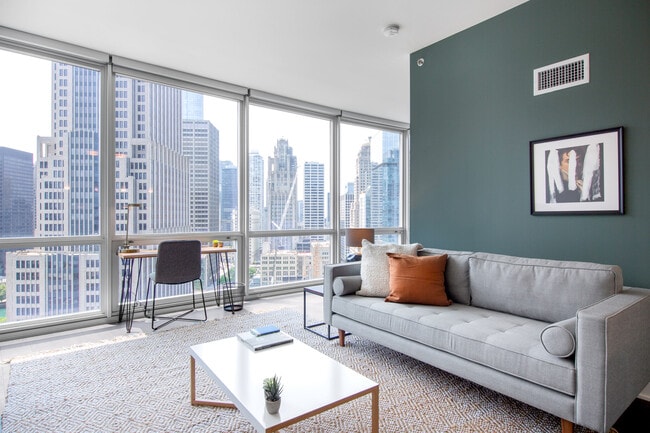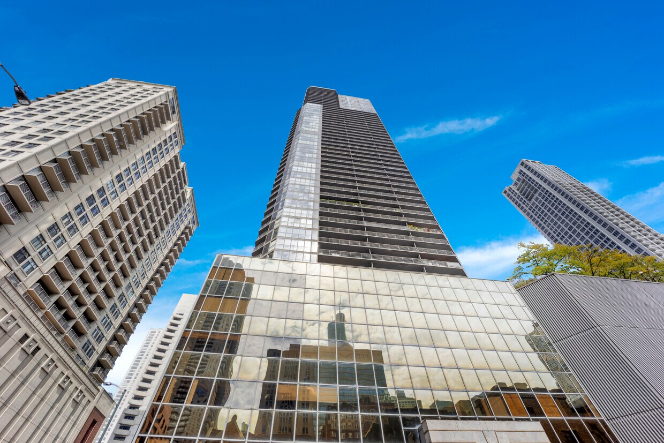10 E Ontario St Unit 2305
Chicago, IL 60611

Check Back Soon for Upcoming Availability
| Beds | Baths | Average SF |
|---|---|---|
| 1 Bedroom 1 Bedroom 1 Br | 1 Bath 1 Bath 1 Ba | 1,000 SF |
Fees and Policies
The fees below are based on community-supplied data and may exclude additional fees and utilities.
- Parking
-
Garage$200/mo
Details
Utilities Included
-
Gas
-
Water
-
Heat
-
Trash Removal
-
Sewer
-
Air Conditioning
About This Property
Welcome to your brand-new residence at 10 E. Ontario #2305, Chicago, IL 60611! This exquisite 1-bedroom, 1-bathroom haven sprawls across 1000 sqft and graces the upper floors, unveiling mesmerizing South and West-facing vistas that drench the interiors in radiant natural light. Your monthly rent covers AC, heat, water, trash/recycling, fitness center/ pool, and 24/7 door staff. Step into a dwelling that's truly fresh and pristine, as this recently renovated gem was meticulously crafted to perfection in September 2023. Revel in the allure of pristine wood flooring throughout, newly fitted blinds, and a transformed hallway closet now fashioned into a spacious walk-in closet boasting custom-built shelving. The contemporary white kitchen flaunts an ensemble of cutting-edge stainless steel appliances, a chic modern backsplash, and ample storage solutions. The spacious living area seamlessly flows onto an expansive West-facing balcony, promising enchanting city views. The bathroom unveils additional storage, a pristine new bathtub, and an elegant contemporary light fixture. The generously sized bedroom offers the convenience of two supplementary custom-made closets, catering to all your storage needs. As a resident of this condominium, you'll enjoy exclusive access to a suite of exceptional amenities, including a luxurious 7th-floor hot tub, an inviting pool, a fully equipped gym, a sophisticated business center, an entertainment-ready party room, an outdoor oasis in the form of a patio, a dedicated management office, and even a 27th-floor laundry facility with panoramic views. The vigilant 24/7 door staff ensures your security and adds a layer of convenience to your daily life. Moreover, the prime River North location places you within a short stroll of an array of dining establishments, grocery stores, boutique shops, and swift access to public transportation, all within a 5-minute walk. Fees - Management charges : Non-refundable $300 move fee; $300 Refundable Elevator Deposit | $75 application fee/ applicant to run credit / background. (1) month refundable security deposit to owner. Requirements : Household monthly income at least 3x monthly rent, so pay stubs need to show $2200 x3=$6600/ month before taxes. No previous eviction records and bankruptcy. No smoking unit. Renter insurance is required. No pets allowed. Parking N718 is $200/ month.
10 E Ontario St is a condo located in Cook County and the 60611 ZIP Code.
Condo Features
Air Conditioning
Dishwasher
Hardwood Floors
Walk-In Closets
Island Kitchen
Microwave
Refrigerator
Tub/Shower
Highlights
- Air Conditioning
- Heating
- Smoke Free
- Storage Space
- Tub/Shower
Kitchen Features & Appliances
- Dishwasher
- Stainless Steel Appliances
- Island Kitchen
- Eat-in Kitchen
- Kitchen
- Microwave
- Oven
- Refrigerator
- Breakfast Nook
Model Details
- Hardwood Floors
- Tile Floors
- Vinyl Flooring
- Dining Room
- Family Room
- Office
- Views
- Walk-In Closets
- Large Bedrooms

Ontario Place
Ontario Place, a striking 51-story condominium tower, stands tall at 10 E Ontario Street in Chicago's vibrant River North neighborhood. Completed in 1983, this modern high-rise houses 467 units, offering residents a prime location just steps away from the Magnificent Mile. The building's glass facade reflects the surrounding cityscape, while its prominent arched entrance adds a touch of distinction. With its central location and array of amenities, Ontario Place embodies the essence of urban living in one of Chicago's most sought-after areas.
Learn more about Ontario Place
River North is perhaps the most stylish section of Chicago, and that’s no small accomplishment. This neighborhood features a truly staggering array of art galleries and a cutting-edge design district, making it a magnet for locals who are passionate about the visual arts.
The dining and nightlife scenes are just as diverse and exquisite as the local arts community, with a massive assortment of restaurants, bars, and clubs catering to every taste. The tech sector is well represented here and attracts local professionals, with major companies like Google operating regional headquarters in River North.
The landscape is a treasure trove of architecture, featuring many well-preserved historic buildings well over a century old alongside midcentury masterpieces and ultra-modern skyscrapers. The Magnificent Mile runs along the east side of the neighborhood, and Downtown is right across the river. Residents pay a premium to live here, but most agree it’s well worth the price tag.
Learn more about living in River NorthBelow are rent ranges for similar nearby apartments
| Beds | Average Size | Lowest | Typical | Premium |
|---|---|---|---|---|
| Studio Studio Studio | 520-521 Sq Ft | $1,291 | $2,655 | $20,000 |
| 1 Bed 1 Bed 1 Bed | 771 Sq Ft | $1,200 | $3,221 | $20,000 |
| 2 Beds 2 Beds 2 Beds | 1201-1203 Sq Ft | $2,620 | $4,701 | $12,820 |
| 3 Beds 3 Beds 3 Beds | 1867 Sq Ft | $1,750 | $8,968 | $38,481 |
| 4 Beds 4 Beds 4 Beds | 4101 Sq Ft | $1,191 | $17,498 | $77,776 |
- Air Conditioning
- Heating
- Smoke Free
- Storage Space
- Tub/Shower
- Dishwasher
- Stainless Steel Appliances
- Island Kitchen
- Eat-in Kitchen
- Kitchen
- Microwave
- Oven
- Refrigerator
- Breakfast Nook
- Hardwood Floors
- Tile Floors
- Vinyl Flooring
- Dining Room
- Family Room
- Office
- Views
- Walk-In Closets
- Large Bedrooms
- Recycling
- Elevator
- Business Center
- Gated
- Balcony
- Patio
- Fitness Center
- Pool
| Colleges & Universities | Distance | ||
|---|---|---|---|
| Colleges & Universities | Distance | ||
| Walk: | 6 min | 0.3 mi | |
| Walk: | 11 min | 0.6 mi | |
| Walk: | 13 min | 0.7 mi | |
| Walk: | 14 min | 0.7 mi |
Transportation options available in Chicago include Grand Avenue Station (Red Line), located 0.1 mile from 10 E Ontario St Unit 2305. 10 E Ontario St Unit 2305 is near Chicago Midway International, located 12.0 miles or 20 minutes away, and Chicago O'Hare International, located 17.4 miles or 27 minutes away.
| Transit / Subway | Distance | ||
|---|---|---|---|
| Transit / Subway | Distance | ||
|
|
Walk: | 2 min | 0.1 mi |
|
|
Walk: | 5 min | 0.3 mi |
|
|
Walk: | 11 min | 0.6 mi |
|
|
Walk: | 11 min | 0.6 mi |
|
|
Walk: | 12 min | 0.7 mi |
| Commuter Rail | Distance | ||
|---|---|---|---|
| Commuter Rail | Distance | ||
|
|
Walk: | 16 min | 0.9 mi |
|
|
Drive: | 4 min | 1.3 mi |
|
|
Drive: | 4 min | 1.4 mi |
|
|
Drive: | 4 min | 1.7 mi |
|
|
Drive: | 5 min | 1.7 mi |
| Airports | Distance | ||
|---|---|---|---|
| Airports | Distance | ||
|
Chicago Midway International
|
Drive: | 20 min | 12.0 mi |
|
Chicago O'Hare International
|
Drive: | 27 min | 17.4 mi |
Time and distance from 10 E Ontario St Unit 2305.
| Shopping Centers | Distance | ||
|---|---|---|---|
| Shopping Centers | Distance | ||
| Walk: | 4 min | 0.3 mi | |
| Walk: | 8 min | 0.4 mi | |
| Walk: | 9 min | 0.5 mi |
| Parks and Recreation | Distance | ||
|---|---|---|---|
| Parks and Recreation | Distance | ||
|
Lake Shore Park
|
Walk: | 13 min | 0.7 mi |
|
Alliance for the Great Lakes
|
Walk: | 14 min | 0.8 mi |
|
Openlands
|
Walk: | 15 min | 0.8 mi |
|
Millennium Park
|
Walk: | 17 min | 0.9 mi |
|
Chicago Children's Museum
|
Drive: | 3 min | 1.2 mi |
| Hospitals | Distance | ||
|---|---|---|---|
| Hospitals | Distance | ||
| Walk: | 8 min | 0.4 mi | |
| Walk: | 9 min | 0.5 mi | |
| Drive: | 7 min | 3.1 mi |
| Military Bases | Distance | ||
|---|---|---|---|
| Military Bases | Distance | ||
| Drive: | 36 min | 25.0 mi |
You May Also Like
Similar Rentals Nearby
-
-
-
-
-
-
-
-
1 / 31
-
-
1 / 7
What Are Walk Score®, Transit Score®, and Bike Score® Ratings?
Walk Score® measures the walkability of any address. Transit Score® measures access to public transit. Bike Score® measures the bikeability of any address.
What is a Sound Score Rating?
A Sound Score Rating aggregates noise caused by vehicle traffic, airplane traffic and local sources
