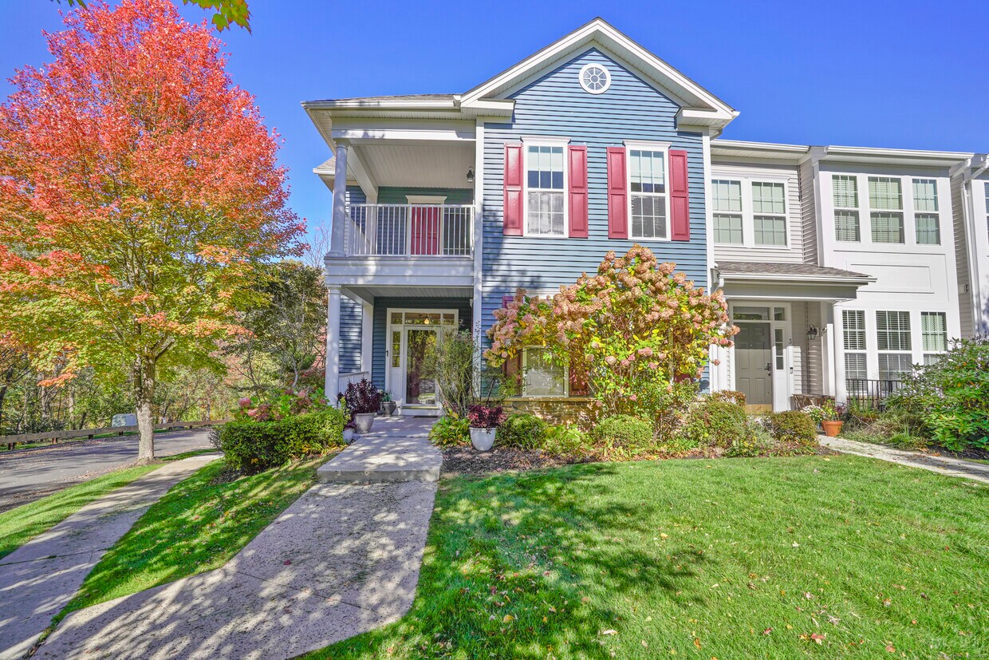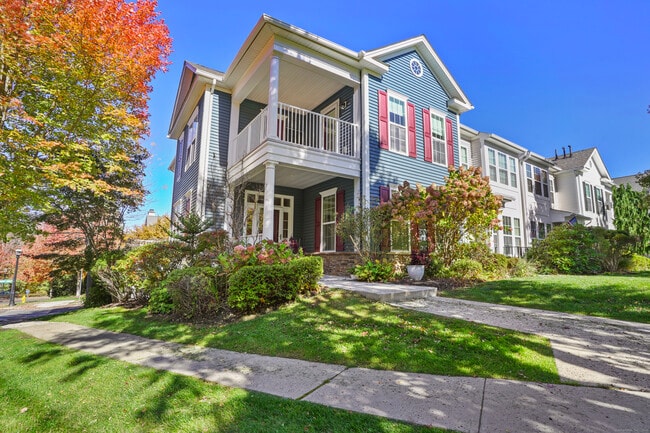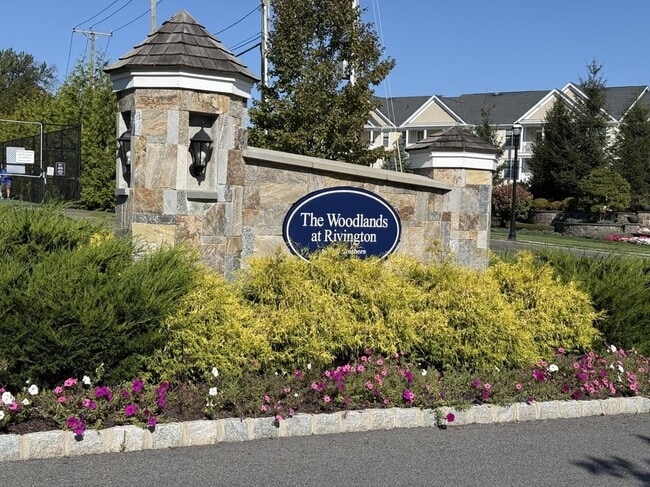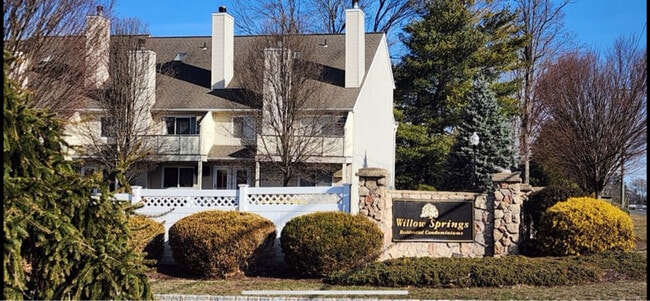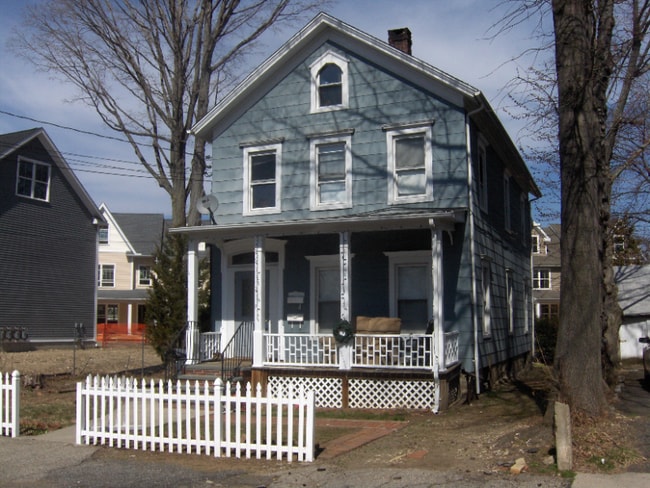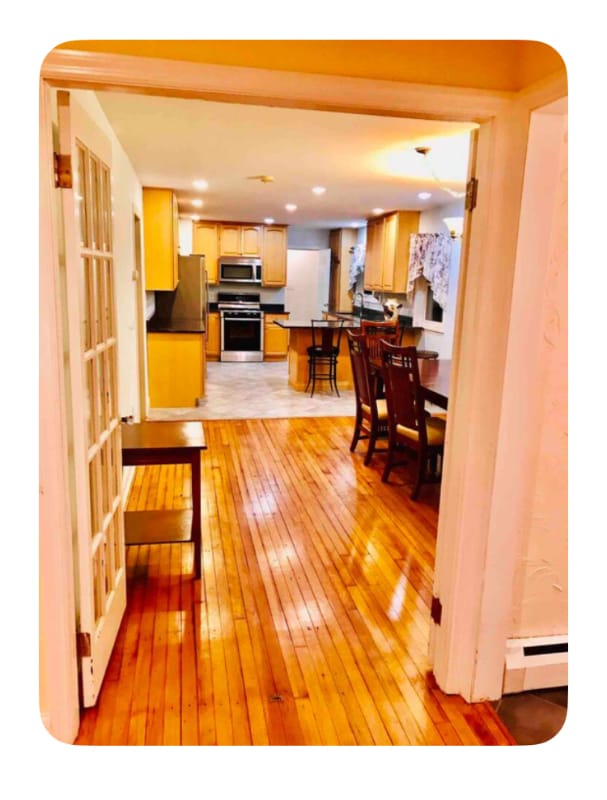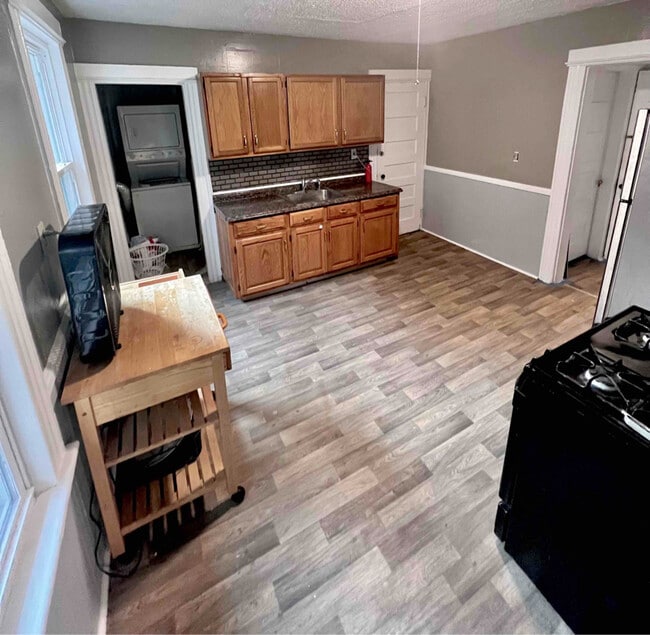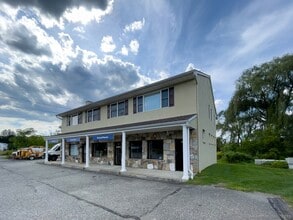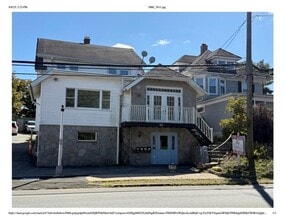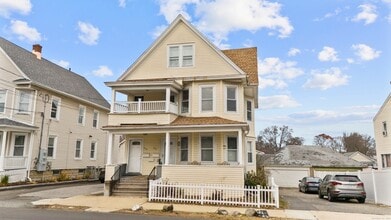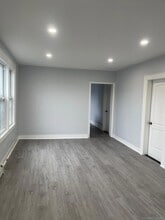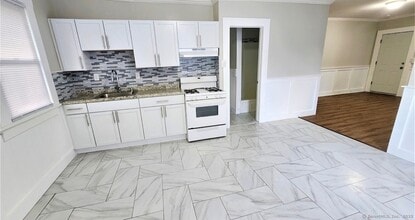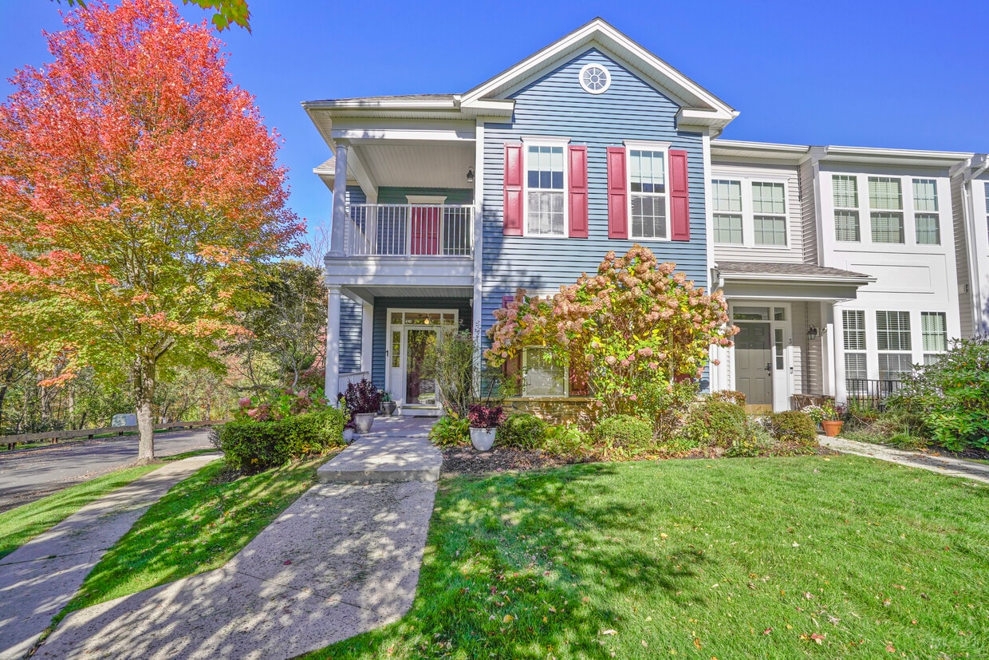1 Shawe St Unit 1
Danbury, CT 06810
-
Bedrooms
3
-
Bathrooms
3
-
Square Feet
2,690 sq ft
-
Available
Available Now
Highlights
- In Ground Pool
- Open Floorplan
- Covered Deck
- Attic
- End Unit
- Balcony

About This Home
Call for Availability - END UNIT! Prime Location at The Hills - Rivington! This stunning 4 BEDROOM end-unit townhouse is perfectly positioned next to open space, allowing for abundant natural light and added privacy. Enjoy the convenience of being just steps from the private Hills pool while maintaining full access to the clubhouse amenities, including a fitness center, indoor and outdoor pools, tennis courts, and pickleball. The main level features a welcoming dining area that flows seamlessly into the eat-in kitchen with Viking stove and spacious living room, creating an ideal setting for everyday living and entertaining. Off the living room, a large deck overlooks open space for serene outdoor enjoyment. A versatile den with an adjacent full bath offers flexibility as a home office or a fourth guest bedroom.Upstairs, the luxurious primary suite boasts a spa-like bath and dual walk-in closets. Two additional bedrooms, a full bath, laundry room, and a covered deck complete this level, providing plenty of space for family or guests. The lower level offers a generously sized finished area that can be used as a media room, gym, or playroom, along with a full two-car garage for convenience. Full house water filter and two year old efficient heating system. Located just minutes from I-84, Trader Joe's, shopping, dining, and the New York border, this home combines tranquility with accessibility-perfect for modern living. MLS# 24134942
1 Shawe St is a condo located in Fairfield County and the 06810 ZIP Code.
Home Details
Home Type
Year Built
Attic
Basement
Bedrooms and Bathrooms
Home Design
Interior Spaces
Kitchen
Laundry
Listing and Financial Details
Location
Lot Details
Outdoor Features
Parking
Pool
Utilities
Community Details
Pet Policy
Fees and Policies
The fees below are based on community-supplied data and may exclude additional fees and utilities.
- Dogs Allowed
-
Fees not specified
- Cats Allowed
-
Fees not specified
Contact
- Listed by Jefferson Guthrie | Coldwell Banker Realty
- Phone Number
- Contact
-
Source
 Smart MLS
Smart MLS
Located in the foothills of the Berkshire Mountains, Danbury combines small-city living with outdoor recreation opportunities. Home to 86,518 residents, the city features Western Connecticut State University and the Danbury Fair Mall. Outdoor enthusiasts can enjoy Candlewood Lake, Connecticut's largest lake, and Tarrywile Park, which spans 722 acres and includes a preserved Victorian mansion.
The rental market in Danbury offers diverse housing options, from apartment communities to converted historic homes. One-bedroom apartments average $2,251, while two-bedroom units average $2,697, reflecting increases of 2.5% and 3.7% respectively. The Main Street district features local shops and restaurants, while the Lake Avenue area provides easy access to Candlewood Lake. Downtown Danbury celebrates its heritage as "Hat City" through preserved architecture and the Danbury Museum & Historical Society.
Learn more about living in Danbury| Colleges & Universities | Distance | ||
|---|---|---|---|
| Colleges & Universities | Distance | ||
| Drive: | 11 min | 4.8 mi | |
| Drive: | 13 min | 7.5 mi | |
| Drive: | 47 min | 31.2 mi | |
| Drive: | 49 min | 32.5 mi |
You May Also Like
Similar Rentals Nearby
What Are Walk Score®, Transit Score®, and Bike Score® Ratings?
Walk Score® measures the walkability of any address. Transit Score® measures access to public transit. Bike Score® measures the bikeability of any address.
What is a Sound Score Rating?
A Sound Score Rating aggregates noise caused by vehicle traffic, airplane traffic and local sources
