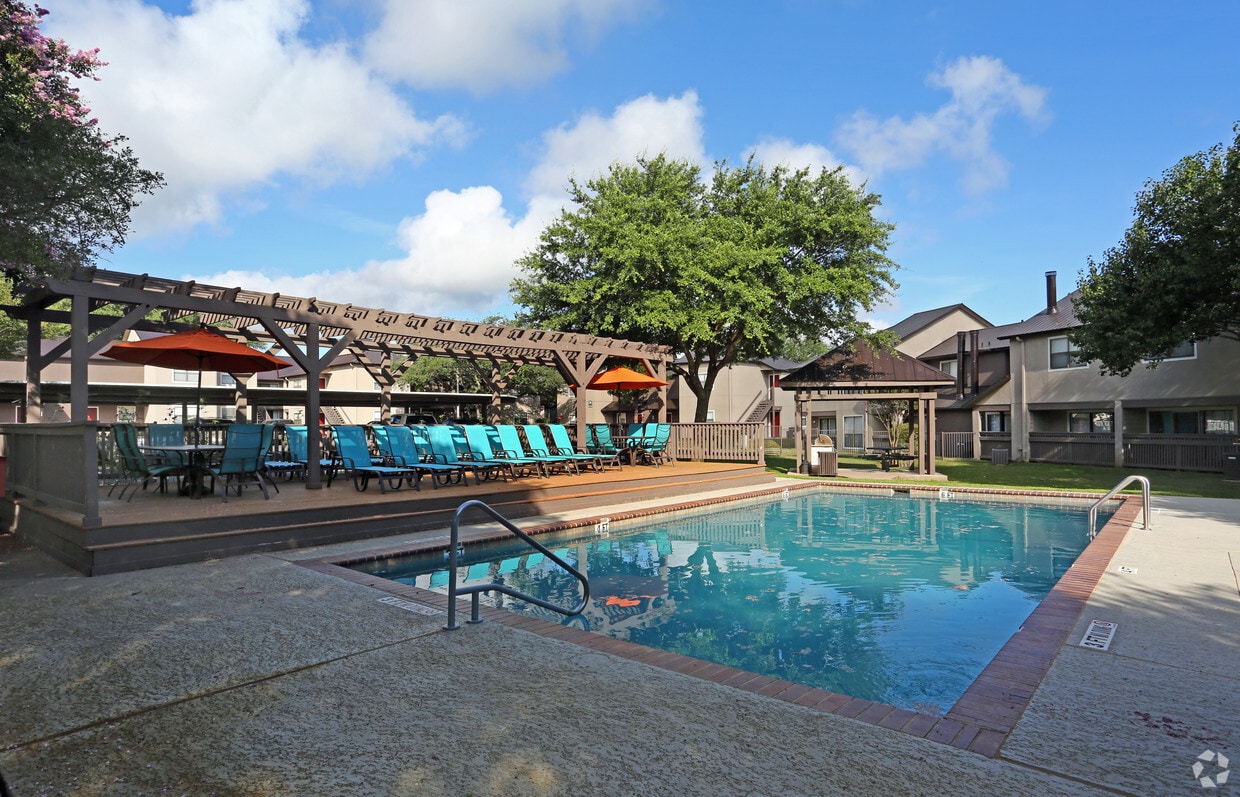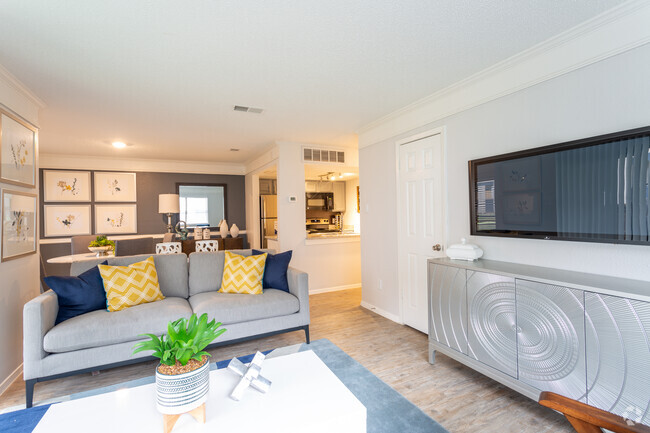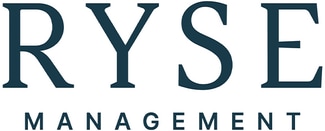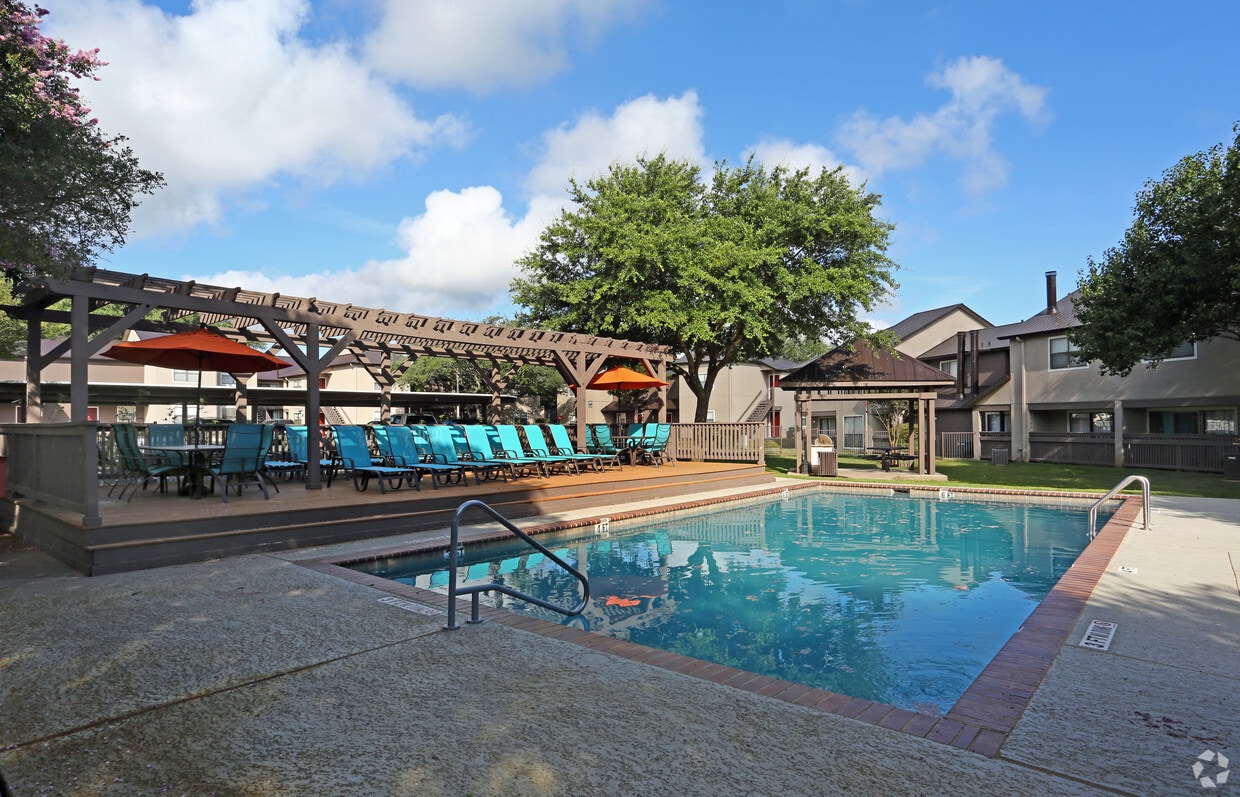The Baxter at Westwood
10707 Lake Creek Pky,
Austin,
TX
78750
Leasing Office:
10707 Lake Creek Pkwy, Austin, TX 78750
Property Website
-
Monthly Rent
$940 - $1,715
-
Bedrooms
1 - 3 bd
-
Bathrooms
1 - 2.5 ba
-
Square Feet
615 - 1,064 sq ft
Highlights
- Yard
- Walk-In Closets
- Sundeck
- Grill
- Property Manager on Site
- Business Center
Pricing & Floor Plans
-
Unit 171price $940square feet 615availibility Now
-
Unit 37price $991square feet 615availibility Now
-
Unit 352price $991square feet 615availibility Now
-
Unit 295price $999square feet 630availibility Now
-
Unit 347price $999square feet 630availibility Now
-
Unit 289price $1,064square feet 630availibility Now
-
Unit 20price $1,090square feet 850availibility Now
-
Unit 253price $1,090square feet 850availibility Now
-
Unit 216price $1,090square feet 850availibility Now
-
Unit 75price $1,094square feet 825availibility Now
-
Unit 212price $1,094square feet 825availibility Now
-
Unit 360price $1,244square feet 825availibility Now
-
Unit 139price $1,515square feet 1,064availibility Now
-
Unit 18price $1,715square feet 1,064availibility Now
-
Unit 98price $1,715square feet 1,064availibility Now
-
Unit 171price $940square feet 615availibility Now
-
Unit 37price $991square feet 615availibility Now
-
Unit 352price $991square feet 615availibility Now
-
Unit 295price $999square feet 630availibility Now
-
Unit 347price $999square feet 630availibility Now
-
Unit 289price $1,064square feet 630availibility Now
-
Unit 20price $1,090square feet 850availibility Now
-
Unit 253price $1,090square feet 850availibility Now
-
Unit 216price $1,090square feet 850availibility Now
-
Unit 75price $1,094square feet 825availibility Now
-
Unit 212price $1,094square feet 825availibility Now
-
Unit 360price $1,244square feet 825availibility Now
-
Unit 139price $1,515square feet 1,064availibility Now
-
Unit 18price $1,715square feet 1,064availibility Now
-
Unit 98price $1,715square feet 1,064availibility Now
Fees and Policies
The fees below are based on community-supplied data and may exclude additional fees and utilities.
-
One-Time Basics
-
Due at Application
-
Application Fee Per ApplicantCharged per applicant.$50
-
-
Due at Move-In
-
Administrative FeeCharged per unit.$200
-
-
Due at Application
-
Dogs
-
Monthly Pet FeeMax of 2. Charged per pet.$25
-
One-Time Pet FeeMax of 2. Charged per pet.$400
150 lbs. Weight LimitRestrictions:We welcome 2 pets per home. We do not have any weight or breed restrictions. We do not charge pet deposits. There is a one-time $400 pet fee per pet.Read More Read Less -
-
Cats
-
Monthly Pet FeeMax of 2. Charged per pet.$25
-
One-Time Pet FeeMax of 2. Charged per pet.$400
150 lbs. Weight LimitRestrictions: -
Property Fee Disclaimer: Based on community-supplied data and independent market research. Subject to change without notice. May exclude fees for mandatory or optional services and usage-based utilities.
Details
Lease Options
-
6 - 12 Month Leases
Property Information
-
Built in 1983
-
350 units/2 stories
Matterport 3D Tours
About The Baxter at Westwood
The Baxter at Westwood The Baxter at Westwood in Austin, TX offers spacious one, two, and three-bedroom townhomes and garden-style apartments, providing both comfort and convenience. With easy access to Highway 183, FM 620, and the new Seton Family Hospital, you're just 20 minutes from downtown Austin. Residents enjoy two relaxing swimming pools, a 24-hour fitness center, and a playground, while pets can explore our split dog park, with areas for both small and large dogs. Choose The Baxter at Westwood and experience a lifestyle of convenience and relaxation.
The Baxter at Westwood is an apartment community located in Williamson County and the 78750 ZIP Code. This area is served by the Round Rock Independent attendance zone.
Unique Features
- 1st Floor
- Loss Leader 51
- Formica Countertops
- 2nd Floor
- Black appliances
- Open Kitchen
Contact
Community Amenities
Fitness Center
Laundry Facilities
Clubhouse
Business Center
- Package Service
- Laundry Facilities
- Maintenance on site
- Property Manager on Site
- Business Center
- Clubhouse
- Fitness Center
- Sundeck
- Grill
Apartment Features
Washer/Dryer
Air Conditioning
Dishwasher
High Speed Internet Access
- High Speed Internet Access
- Washer/Dryer
- Air Conditioning
- Ceiling Fans
- Satellite TV
- Dishwasher
- Disposal
- Microwave
- Refrigerator
- Walk-In Closets
- Window Coverings
- Yard
- Package Service
- Laundry Facilities
- Maintenance on site
- Property Manager on Site
- Business Center
- Clubhouse
- Sundeck
- Grill
- Fitness Center
- 1st Floor
- Loss Leader 51
- Formica Countertops
- 2nd Floor
- Black appliances
- Open Kitchen
- High Speed Internet Access
- Washer/Dryer
- Air Conditioning
- Ceiling Fans
- Satellite TV
- Dishwasher
- Disposal
- Microwave
- Refrigerator
- Walk-In Closets
- Window Coverings
- Yard
| Monday | 8:30am - 5:30pm |
|---|---|
| Tuesday | 8:30am - 5:30pm |
| Wednesday | 8:30am - 5:30pm |
| Thursday | 8:30am - 5:30pm |
| Friday | 8:30am - 5:30pm |
| Saturday | 10am - 5pm |
| Sunday | Closed |
Located about eight miles from Round Rock and 17 miles from Downtown Austin, Anderson Mill is an inviting suburban community with shady streets and ample sidewalks. With is beautiful parks, excellent schools, and proximity to major roadways, Anderson Mill is the ideal location for those with kids and those who want to commute into either nearby city.
Anderson Mill is surrounded by great shops and restaurants. Lakeline Mall, a large indoor mall anchored by Macy’s, Dillard’s, and JCPenney, is directly north of Anderson Mill. Other shopping destinations are available no matter where you rent in Anderson Mill – the east side has Market at Lake Creek, the north side has the mall and several strip malls, and the west side has Plaza Volente. This shopping plaza includes an H-E-B plus! store.
Surrounded by restaurants and entertainment, Anderson Mill provides everything residents need – but they can still quickly reach Austin when they want more museums, theaters, and nightlife.
Learn more about living in Anderson Mill| Colleges & Universities | Distance | ||
|---|---|---|---|
| Colleges & Universities | Distance | ||
| Drive: | 9 min | 3.4 mi | |
| Drive: | 10 min | 5.0 mi | |
| Drive: | 14 min | 9.6 mi | |
| Drive: | 18 min | 10.2 mi |
 The GreatSchools Rating helps parents compare schools within a state based on a variety of school quality indicators and provides a helpful picture of how effectively each school serves all of its students. Ratings are on a scale of 1 (below average) to 10 (above average) and can include test scores, college readiness, academic progress, advanced courses, equity, discipline and attendance data. We also advise parents to visit schools, consider other information on school performance and programs, and consider family needs as part of the school selection process.
The GreatSchools Rating helps parents compare schools within a state based on a variety of school quality indicators and provides a helpful picture of how effectively each school serves all of its students. Ratings are on a scale of 1 (below average) to 10 (above average) and can include test scores, college readiness, academic progress, advanced courses, equity, discipline and attendance data. We also advise parents to visit schools, consider other information on school performance and programs, and consider family needs as part of the school selection process.
View GreatSchools Rating Methodology
Data provided by GreatSchools.org © 2026. All rights reserved.
Transportation options available in Austin include Lakeline Station, located 3.4 miles from The Baxter at Westwood. The Baxter at Westwood is near Austin-Bergstrom International, located 28.1 miles or 41 minutes away.
| Transit / Subway | Distance | ||
|---|---|---|---|
| Transit / Subway | Distance | ||
| Drive: | 9 min | 3.4 mi | |
| Drive: | 15 min | 7.7 mi | |
| Drive: | 15 min | 8.9 mi | |
| Drive: | 17 min | 9.3 mi | |
| Drive: | 18 min | 11.9 mi |
| Commuter Rail | Distance | ||
|---|---|---|---|
| Commuter Rail | Distance | ||
|
|
Drive: | 25 min | 17.0 mi |
|
|
Drive: | 38 min | 29.7 mi |
| Airports | Distance | ||
|---|---|---|---|
| Airports | Distance | ||
|
Austin-Bergstrom International
|
Drive: | 41 min | 28.1 mi |
Time and distance from The Baxter at Westwood.
| Shopping Centers | Distance | ||
|---|---|---|---|
| Shopping Centers | Distance | ||
| Walk: | 16 min | 0.9 mi | |
| Walk: | 17 min | 0.9 mi | |
| Walk: | 21 min | 1.1 mi |
| Parks and Recreation | Distance | ||
|---|---|---|---|
| Parks and Recreation | Distance | ||
|
Great Hills Park
|
Drive: | 12 min | 5.6 mi |
|
Austin Steam Train
|
Drive: | 10 min | 6.6 mi |
|
Balcones District Park
|
Drive: | 13 min | 7.2 mi |
|
The Stephen F. Austin Planetarium
|
Drive: | 13 min | 7.9 mi |
|
Bull Creek Greenbelt
|
Drive: | 14 min | 9.1 mi |
| Hospitals | Distance | ||
|---|---|---|---|
| Hospitals | Distance | ||
| Drive: | 10 min | 6.6 mi | |
| Drive: | 11 min | 7.0 mi | |
| Drive: | 15 min | 8.1 mi |
| Military Bases | Distance | ||
|---|---|---|---|
| Military Bases | Distance | ||
| Drive: | 78 min | 61.5 mi | |
| Drive: | 125 min | 98.1 mi |
Property Ratings at The Baxter at Westwood
DO. NOT. MOVE. HERE. UNDER. ANY. CIRCUMSTANCE. My 3 year old son and his mom have been fighting back and forth with this mismanaged leasing office for almost 2 years now regarding a SEVERE black mold issue. The entire ventilation system is infested with harmful/toxic black mold and their idea of “fixing it” is to hire a “Flooring company”??? to come out and spray the air ducts with what appears to be a can of Lysol. Said “company” then goes on to leave a disgusting mess throughout the apartment with zero care to clean. Witnessed through an interior Ring camera. The office manager constantly gaslights and undermines the issue at hand. THIS IS A SEVERE HEALTH HAZARD THAT IS NOT BEING TAKEN CARE OF APPROPRIATELY.
Property Manager at The Baxter at Westwood, Responded To This Review
It's extremely important to us that these issues are addressed, Nathan. The well-being and comfort of all of our valued residents will always be our top priorities, and we've worked diligently to coordinate the maintenance needed and to handle this situation with great care and urgency. We want the members of our community to feel taken care of and heard, and we encourage you to reach out to us at (512) 215-3410 so that we can connect you with our Community Manager. We hope to hear from you soon.
Maintenance never fixes anything. In some cases they just make it worse. Everyone in our building suffers from poor HVAC units. Some have eaten the cost of terminating early just to save their dogs from heat exhaustion. Examination of the HVAC condensers show that most are 20+ years old and well out of their serviceable life. Had my refrigerator seal (fixed) and now it seals even worse. spend anywhere from $200-300/month just to keep my apartment around 80 degrees. If I am lucky. I've never once called the office and had them answer the phone. Lease is pretty iron clad and they want 60 days notice to terminate plus around $5,000 just to leave early. You'll see people come and go plenty as they realize it is a horrible place to live. Should have never renewed my lease but Didn't have the time or resources to devote to moving at the time. Upon looking now I can see plenty of other places surrounding that are cheaper with better conditions.
Property Manager at The Baxter at Westwood, Responded To This Review
Hi, Christopher. We understand your concerns and would like the opportunity to gather more information and improve your experience. Our Community Manager has reached out and left a message. We ask that you please reach back out at (512) 215-3410 to schedule a time to meet. We look forward to speaking with you.
I would leave less stars if I could. The Baxter at Westwood is horrible. The front desk is clueless as well as maintenance. Took 2 months to even address health and safety issues, such as a non-draining bathtub, no fire extinguisher, etc. This was all documented upon move in, then ignored. There are still things that are not fixed. An apartment should be inspected and move in ready. At the very least, these things should be disclosed upon signing, and a plan to remedy in place. I lived two months without being able to shower. Not to mention the list of other violations this complex is breach of. Two months without an accessible fire extinguisher is a huge violation, and has been documented with pictures/ video with corresponding Metadata. Do better. Like a lot better....
Property Manager at The Baxter at Westwood, Responded To This Review
We're disappointed to see your rating and review. After speaking with our team, we understand our maintenance team has attempted to complete these request on different occasions and have been turned away. We have been working closely with you to complete these request based on your schedule and hope to gather more information regarding your review to improve your experience. Please contact our team at (512) 215-3410 where we can connect you with our Community Manager.
I had a heavy ottoman delivered to the office. I intended to use a hand truck to bring it to my apartment. Without a beat, the manager offered the option of letting the maintenance guys deliver it directly to me. This management team has always been very accommodating!!
Property Manager at The Baxter at Westwood, Responded To This Review
Thank you for your review! We are happy to hear that you have enjoyed your home and we were able to help you with your new ottoman. Please let us know if there is anything you ever need - we are here to help! -Your Avesta Team
Although the apartments are small in square footage, the layouts paired with the townhome feel (most apartments are upstairs/downstairs) make the apartments feel big. The matinance workers are quick to respond and are friendly and helpful. We also enjoy the community feel. The complex has a lot of young families so everyone gets outside and gets to know one another. We have always felt safe and welcome. Another bonus is the location, my husband works in downtown Austin and since the complex is right on 183, his commute isn't so bad. The only downside to the complex is the annoying office staff, but I have found that is a problem with apartment complexes in general. Overall, we feel like we are getting a great value for what we pay. Not at all a "get what you pay for" experience. I would recommend this complex to any young families just starting out.
For the price it isn't worth it. I suppose you are paying more for the location......because the apartments are old and run down.
Good neighborhood. Pretty solid and nice amenities. Maintenance is pretty responsive as well. Prices are going up, but you get a lot here. Upgrades are coming as well. Quiet neighborhood. Lot of parks as well.
This complex is a great complex for any family, small or large. The complex is close to many restaurant, movie theaters, parks and other activities. The staff and crew are really nice and they take care of you like you are family. Close enough that when one of the maintenance guys (Jesse G.) passed, we were all notified of the tragic loss. It has 2 pools, tables with grilles, lots of trees, and a bunch of wildlife to take in. It is a great place, which is why we have lived here and are currently raising our 7 month old son here. Rick D Austin, TX
The place isn't terrible. The units have been redone (pretty much they slapped some lipstick on it). But the property is very old and you can tell. For the cheap price, it's not too bad.
My Fiance and I feel safe in this family friendly apartment. It is over 30 years old so they have a lot of upgrades and fixes needed. There are several schools around. Since the apartments were bought out by a different owner, it's been difficult to get assistance when anything in the apartment needs fixing. There isn't much room for storage, especially in the kitchen.
The Baxter at Westwood Photos
-
The Baxter at Westwood
-
2BR, 2BA - 850SF
-
2BR, 2BA - 850SF
-
2BR, 2BA - 850SF
-
2BR, 2BA - 850SF
-
2BR, 2BA - 850SF
-
2BR, 2BA - 850SF
-
2BR, 2BA - 850SF
-
2BR, 2BA - 850SF
Nearby Apartments
Within 50 Miles of The Baxter at Westwood
-
SoNA
7900 San Felipe Blvd
Austin, TX 78729
$849 - $1,374
1-2 Br 2.5 mi
-
The Barstow
11700 Metric Blvd
Austin, TX 78758
$698 - $1,519
1-2 Br 7.1 mi
-
Henry Heights
12330 Metric Blvd
Austin, TX 78758
$807 - $1,699
1-2 Br 7.2 mi
-
The Fielder
11701 Metric Blvd
Austin, TX 78758
$729 - $1,336
1-2 Br 7.2 mi
-
Bellwood
1401 A.W. Grimes Blvd
Old Round Rock, TX 78664
$850 - $1,315
1-3 Br 9.4 mi
-
Lowell at Mueller
1200-1201 Broadmoor Dr
Austin, TX 78723
$750 - $1,558
1-2 Br 11.6 mi
The Baxter at Westwood has units with in‑unit washers and dryers, making laundry day simple for residents.
Utilities are not included in rent. Residents should plan to set up and pay for all services separately.
The Baxter at Westwood has one to three-bedrooms with rent ranges from $940/mo. to $1,715/mo.
Yes, The Baxter at Westwood welcomes pets. Breed restrictions, weight limits, and additional fees may apply. View this property's pet policy.
A good rule of thumb is to spend no more than 30% of your gross income on rent. Based on the lowest available rent of $940 for a one-bedroom, you would need to earn about $34,000 per year to qualify. Want to double-check your budget? Try our Rent Affordability Calculator to see how much rent fits your income and lifestyle.
The Baxter at Westwood is offering 2 Months Free for eligible applicants, with rental rates starting at $940.
Yes! The Baxter at Westwood offers 2 Matterport 3D Tours. Explore different floor plans and see unit level details, all without leaving home.
What Are Walk Score®, Transit Score®, and Bike Score® Ratings?
Walk Score® measures the walkability of any address. Transit Score® measures access to public transit. Bike Score® measures the bikeability of any address.
What is a Sound Score Rating?
A Sound Score Rating aggregates noise caused by vehicle traffic, airplane traffic and local sources









