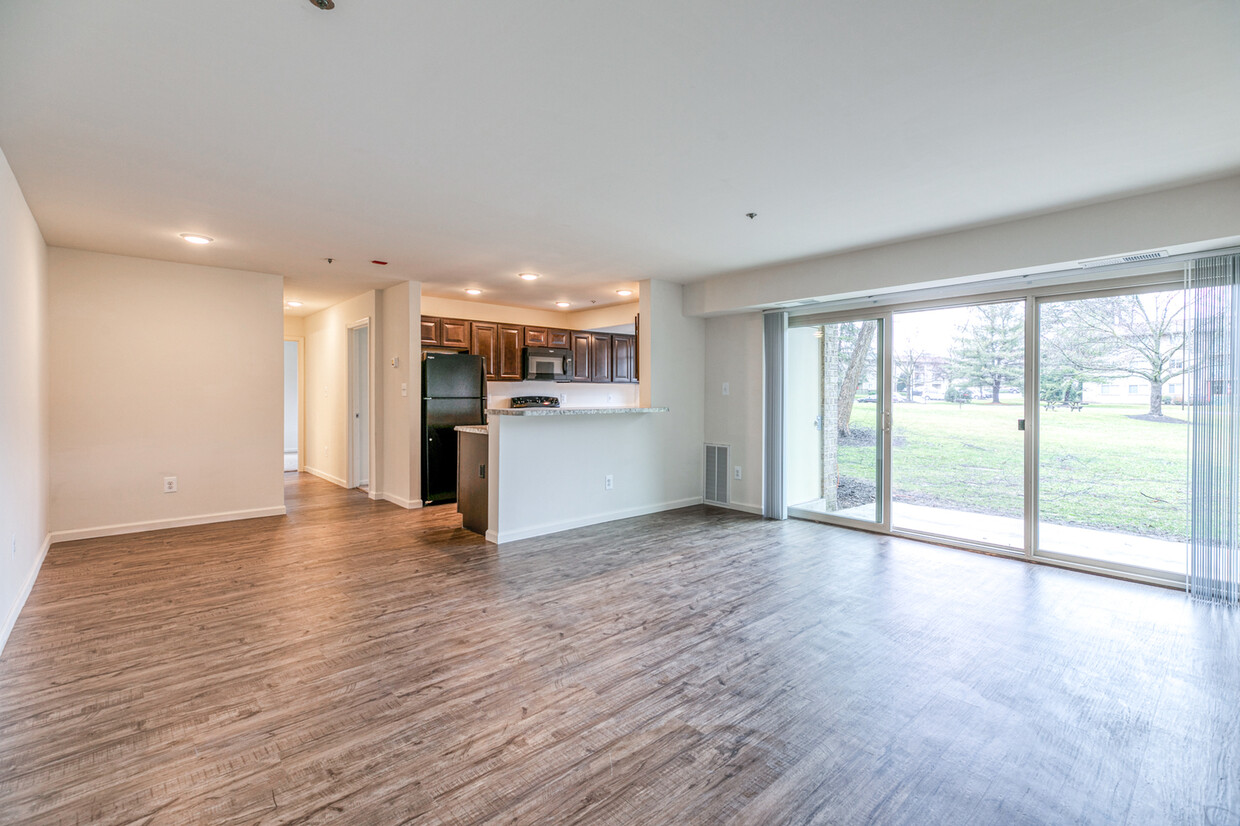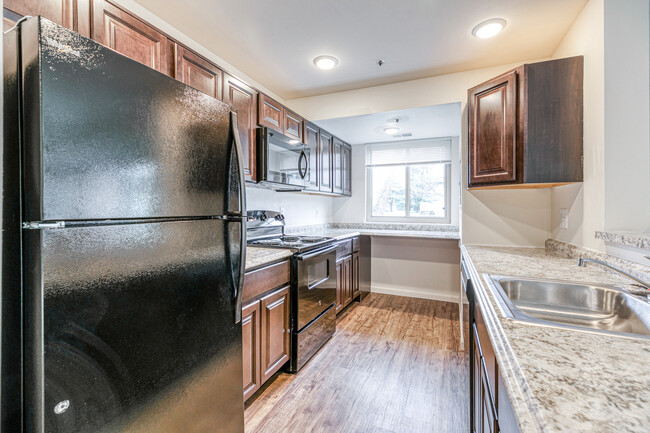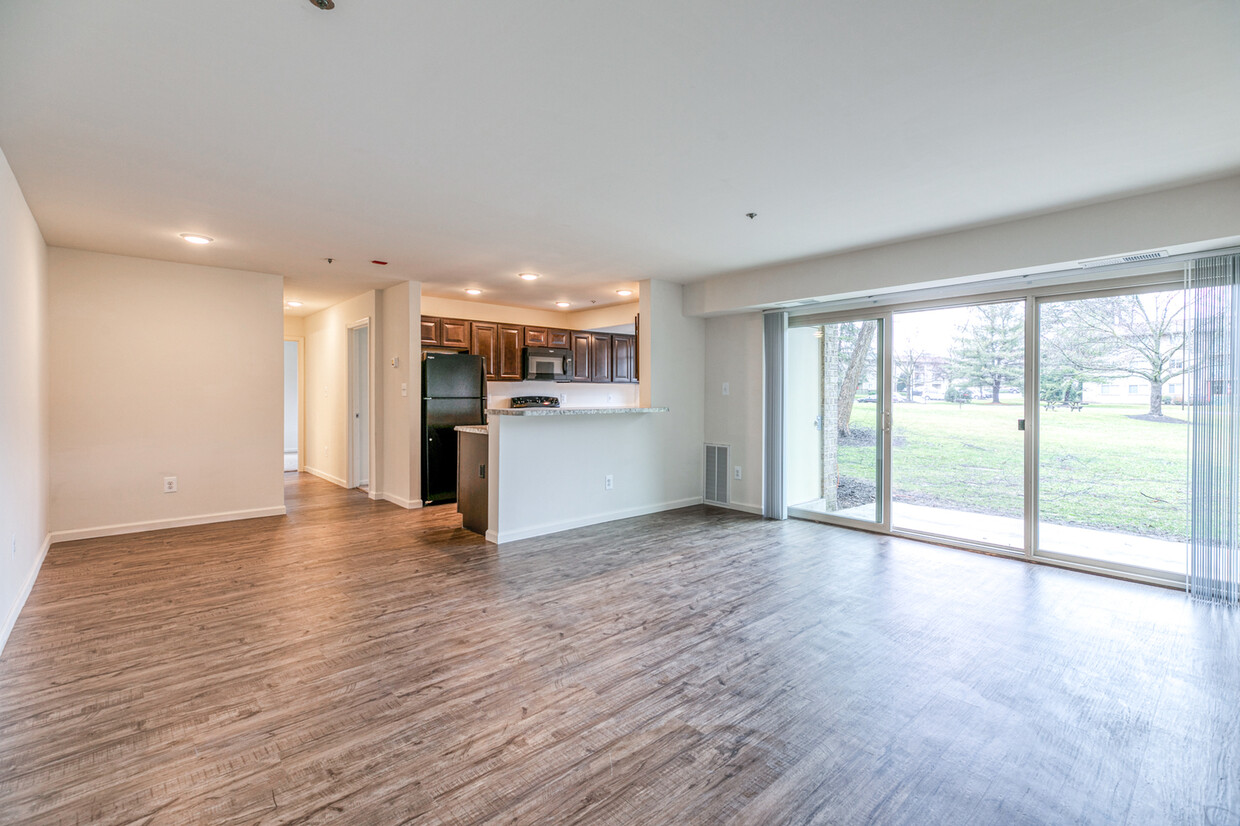-
Monthly Rent
$1,554 - $2,299
-
Bedrooms
1 - 3 bd
-
Bathrooms
1 - 2 ba
-
Square Feet
723 - 1,122 sq ft
Highlights
- Pool
- Walk-In Closets
- Picnic Area
- Grill
- Balcony
- Property Manager on Site
- Business Center
Pricing & Floor Plans
-
Unit C660-T4price $1,799Unit Specialsquare feet 723availibility Now
-
Unit W830-102price $1,779square feet 723availibility Apr 14
-
Unit P830-T2price $1,809square feet 723availibility Apr 14
-
Unit C656-204price $1,829Unit Specialsquare feet 902availibility Now
-
Unit P826-201price $1,869square feet 902availibility Now
-
Unit W826-202price $1,899square feet 902availibility Now
-
Unit H644-102price $1,969square feet 873availibility Now
-
Unit W830-T3price $1,954square feet 873availibility Mar 15
-
Unit C660-202price $1,959square feet 873availibility Apr 3
-
Unit W822-T1price $2,209Unit Specialsquare feet 902availibility Now
-
Unit W834-T1price $2,229Unit Specialsquare feet 902availibility Now
-
Unit C654-T1price $2,229Unit Specialsquare feet 902availibility Now
-
Unit H640-202price $2,149square feet 1,054availibility Now
-
Unit C650-T3price $2,249square feet 1,054availibility Now
-
Unit C652-T3price $2,174square feet 1,054availibility Mar 15
-
Unit C650-201price $2,299square feet 1,122availibility Mar 28
-
Unit C660-T4price $1,799Unit Specialsquare feet 723availibility Now
-
Unit W830-102price $1,779square feet 723availibility Apr 14
-
Unit P830-T2price $1,809square feet 723availibility Apr 14
-
Unit C656-204price $1,829Unit Specialsquare feet 902availibility Now
-
Unit P826-201price $1,869square feet 902availibility Now
-
Unit W826-202price $1,899square feet 902availibility Now
-
Unit H644-102price $1,969square feet 873availibility Now
-
Unit W830-T3price $1,954square feet 873availibility Mar 15
-
Unit C660-202price $1,959square feet 873availibility Apr 3
-
Unit W822-T1price $2,209Unit Specialsquare feet 902availibility Now
-
Unit W834-T1price $2,229Unit Specialsquare feet 902availibility Now
-
Unit C654-T1price $2,229Unit Specialsquare feet 902availibility Now
-
Unit H640-202price $2,149square feet 1,054availibility Now
-
Unit C650-T3price $2,249square feet 1,054availibility Now
-
Unit C652-T3price $2,174square feet 1,054availibility Mar 15
-
Unit C650-201price $2,299square feet 1,122availibility Mar 28
Fees and Policies
The fees listed below are community-provided and may exclude utilities or add-ons. All payments are made directly to the property and are non-refundable unless otherwise specified. Use the Cost Calculator to determine costs based on your needs.
-
One-Time Basics
-
Due at Application
-
Application Fee Per ApplicantCharged per applicant.$30
-
-
Due at Move-In
-
Administrative FeeCharged per unit.$0
-
-
Due at Application
-
Dogs
Max of 2, 75 lbs. Weight Limit
-
Cats
Max of 2, 75 lbs. Weight Limit
-
Surface Lot
-
Parking FeeMax of 1. Charged per vehicle.$0 / mo
CommentsMax of 1Read More Read Less -
Property Fee Disclaimer: Based on community-supplied data and independent market research. Subject to change without notice. May exclude fees for mandatory or optional services and usage-based utilities.
Details
Utilities Included
-
Gas
-
Water
-
Heat
-
Trash Removal
-
Sewer
-
Cable
-
Air Conditioning
-
Internet
Lease Options
-
12 mo
Property Information
-
Built in 1966
-
395 units/3 stories
About Woodside
Woodside Apartments, located at 7820 Parke West Drive in Glen Burnie, Maryland, offer a tranquil living environment within a 27-acre country setting. The community features spacious one to three-bedroom floor plans, each designed with comfort and convenience in mind. Amenities include air conditioning, private balconies, and in-unit washers and dryers in select units. Residents can enjoy beautifully landscaped grounds, a swimming pool, and on-site maintenance services. The pet-friendly policy welcomes cats and dogs up to 75 pounds, with a maximum of two pets per household. Situated near major routes such as Rte. 100 and I-97, as well as Baltimore and Annapolis, Woodside Apartments provide an ideal blend of tranquility and accessibility.
Woodside is an apartment community located in Anne Arundel County and the 21061 ZIP Code. This area is served by the Anne Arundel County Public Schools attendance zone.
Unique Features
- RECESSED LIGHTS
- Washer and Dryer in Select Units
- BBQ/Picnic Area
- Modern & Open Kitchens
- Walk-In Closets in select apartments
- Washer/Dryer In Select Units!
Community Amenities
Pool
Laundry Facilities
Business Center
Grill
- Laundry Facilities
- Maintenance on site
- Property Manager on Site
- Business Center
- Walk-Up
- Pool
- Grill
- Picnic Area
Apartment Features
Washer/Dryer
Air Conditioning
Dishwasher
High Speed Internet Access
- High Speed Internet Access
- Washer/Dryer
- Air Conditioning
- Heating
- Smoke Free
- Dishwasher
- Disposal
- Eat-in Kitchen
- Oven
- Range
- Refrigerator
- Walk-In Closets
- Balcony
Glen Burnie, Maryland sits just minutes from Baltimore, offering residents a well-established community of nearly 73,000 people. The rental market includes apartment communities and single-family homes, with average monthly rents ranging from $1,280 for studios to $2,103 for three-bedroom units. Recent data shows modest rent increases across all unit types, with one-bedroom apartments seeing a 2.2% rise year-over-year.
The town center showcases Glen Burnie's heritage dating back to 1812, while the Marley Station area provides shopping and dining destinations. The Baltimore & Annapolis Trail offers miles of paved paths for outdoor recreation, and the town's location near Baltimore/Washington International Airport makes commuting convenient. The Baltimore Light Rail's Cromwell Station adds another transportation option for residents.
Originally established as "Glennsburne" by Elias Glenn in 1812, the community's name evolved before becoming Glen Burnie in 1930.
Learn more about living in Glen Burnie- Laundry Facilities
- Maintenance on site
- Property Manager on Site
- Business Center
- Walk-Up
- Grill
- Picnic Area
- Pool
- RECESSED LIGHTS
- Washer and Dryer in Select Units
- BBQ/Picnic Area
- Modern & Open Kitchens
- Walk-In Closets in select apartments
- Washer/Dryer In Select Units!
- High Speed Internet Access
- Washer/Dryer
- Air Conditioning
- Heating
- Smoke Free
- Dishwasher
- Disposal
- Eat-in Kitchen
- Oven
- Range
- Refrigerator
- Walk-In Closets
- Balcony
| Monday | 8:30am - 5pm |
|---|---|
| Tuesday | 8:30am - 5pm |
| Wednesday | 8:30am - 5pm |
| Thursday | 8:30am - 5pm |
| Friday | 8:30am - 5pm |
| Saturday | 10am - 5pm |
| Sunday | 12pm - 5pm |
| Colleges & Universities | Distance | ||
|---|---|---|---|
| Colleges & Universities | Distance | ||
| Drive: | 18 min | 11.6 mi | |
| Drive: | 20 min | 11.9 mi | |
| Drive: | 21 min | 12.4 mi | |
| Drive: | 30 min | 17.8 mi |
 The GreatSchools Rating helps parents compare schools within a state based on a variety of school quality indicators and provides a helpful picture of how effectively each school serves all of its students. Ratings are on a scale of 1 (below average) to 10 (above average) and can include test scores, college readiness, academic progress, advanced courses, equity, discipline and attendance data. We also advise parents to visit schools, consider other information on school performance and programs, and consider family needs as part of the school selection process.
The GreatSchools Rating helps parents compare schools within a state based on a variety of school quality indicators and provides a helpful picture of how effectively each school serves all of its students. Ratings are on a scale of 1 (below average) to 10 (above average) and can include test scores, college readiness, academic progress, advanced courses, equity, discipline and attendance data. We also advise parents to visit schools, consider other information on school performance and programs, and consider family needs as part of the school selection process.
View GreatSchools Rating Methodology
Data provided by GreatSchools.org © 2026. All rights reserved.
Transportation options available in Glen Burnie include Cromwell Station/Glen Burnie, located 3.5 miles from Woodside. Woodside is near Baltimore/Washington International Thurgood Marshall, located 7.2 miles or 13 minutes away, and Ronald Reagan Washington Ntl, located 38.2 miles or 55 minutes away.
| Transit / Subway | Distance | ||
|---|---|---|---|
| Transit / Subway | Distance | ||
|
|
Drive: | 5 min | 3.5 mi |
|
|
Drive: | 6 min | 3.8 mi |
|
|
Drive: | 10 min | 5.9 mi |
|
|
Drive: | 11 min | 6.0 mi |
|
|
Drive: | 14 min | 7.5 mi |
| Commuter Rail | Distance | ||
|---|---|---|---|
| Commuter Rail | Distance | ||
|
|
Drive: | 12 min | 6.5 mi |
|
|
Drive: | 13 min | 6.6 mi |
| Drive: | 14 min | 7.7 mi | |
| Drive: | 14 min | 7.7 mi | |
| Drive: | 17 min | 9.9 mi |
| Airports | Distance | ||
|---|---|---|---|
| Airports | Distance | ||
|
Baltimore/Washington International Thurgood Marshall
|
Drive: | 13 min | 7.2 mi |
|
Ronald Reagan Washington Ntl
|
Drive: | 55 min | 38.2 mi |
Time and distance from Woodside.
| Shopping Centers | Distance | ||
|---|---|---|---|
| Shopping Centers | Distance | ||
| Walk: | 3 min | 0.2 mi | |
| Walk: | 6 min | 0.3 mi | |
| Walk: | 9 min | 0.5 mi |
| Parks and Recreation | Distance | ||
|---|---|---|---|
| Parks and Recreation | Distance | ||
|
Kinder Farm Park
|
Drive: | 13 min | 6.9 mi |
|
Patuxent Research Refuge - North Tract
|
Drive: | 20 min | 10.7 mi |
|
Baltimore Rowing Center
|
Drive: | 16 min | 10.8 mi |
|
Fort Smallwood Park
|
Drive: | 21 min | 12.4 mi |
|
Banneker Planetarium
|
Drive: | 21 min | 12.4 mi |
| Hospitals | Distance | ||
|---|---|---|---|
| Hospitals | Distance | ||
| Drive: | 5 min | 2.7 mi | |
| Drive: | 15 min | 9.4 mi | |
| Drive: | 17 min | 11.3 mi |
| Military Bases | Distance | ||
|---|---|---|---|
| Military Bases | Distance | ||
| Drive: | 15 min | 7.5 mi |
Woodside Photos
-
Woodside
-
-
-
-
-
-
-
-
Models
-
1BR/1BA
-
1 Bedroom
-
1 Bedroom
-
2BR/1BA
-
2 bedroom 1 bath
-
2BR/1BA
Nearby Apartments
Within 50 Miles of Woodside
-
Lake Village
8001 Laketowne Ct
Severn, MD 21144
$1,939 - $2,564
2-3 Br 3.6 mi
-
Thames Point
1900 Thames St
Baltimore, MD 21231
$1,999 - $3,674
1-3 Br 10.3 mi
-
Windsor Forest
5006 Windsor Mill Rd
Baltimore, MD 21207
$1,129 - $1,819
1-3 Br 12.1 mi
-
Walker Manor
1000 Woodson Rd
Baltimore, MD 21212
$1,369 - $2,354
1-3 Br 16.1 mi
-
Park Crescent
6535 Falkirk Rd
Baltimore, MD 21239
$1,369 - $1,559
1-2 Br 16.4 mi
-
Fellowship Court
5 Fellowship Ct
Towson, MD 21286
$1,604 - $2,109
1-2 Br 17.7 mi
Woodside has units with in‑unit washers and dryers, making laundry day simple for residents.
Select utilities are included in rent at Woodside, including gas, water, heat, trash removal, sewer, cable, air conditioning, and internet. Residents are responsible for any other utilities not listed.
Parking is available at Woodside and is free of charge for residents.
Woodside has one to three-bedrooms with rent ranges from $1,554/mo. to $2,299/mo.
Yes, Woodside welcomes pets. Breed restrictions, weight limits, and additional fees may apply. View this property's pet policy.
A good rule of thumb is to spend no more than 30% of your gross income on rent. Based on the lowest available rent of $1,554 for a two-bedrooms, you would need to earn about $62,160 per year to qualify. Want to double-check your budget? Calculate how much rent you can afford with our Rent Affordability Calculator.
Woodside is offering Specials for eligible applicants, with rental rates starting at $1,554.
While Woodside does not offer Matterport 3D tours, renters can request a tour directly through our online platform.
What Are Walk Score®, Transit Score®, and Bike Score® Ratings?
Walk Score® measures the walkability of any address. Transit Score® measures access to public transit. Bike Score® measures the bikeability of any address.
What is a Sound Score Rating?
A Sound Score Rating aggregates noise caused by vehicle traffic, airplane traffic and local sources









