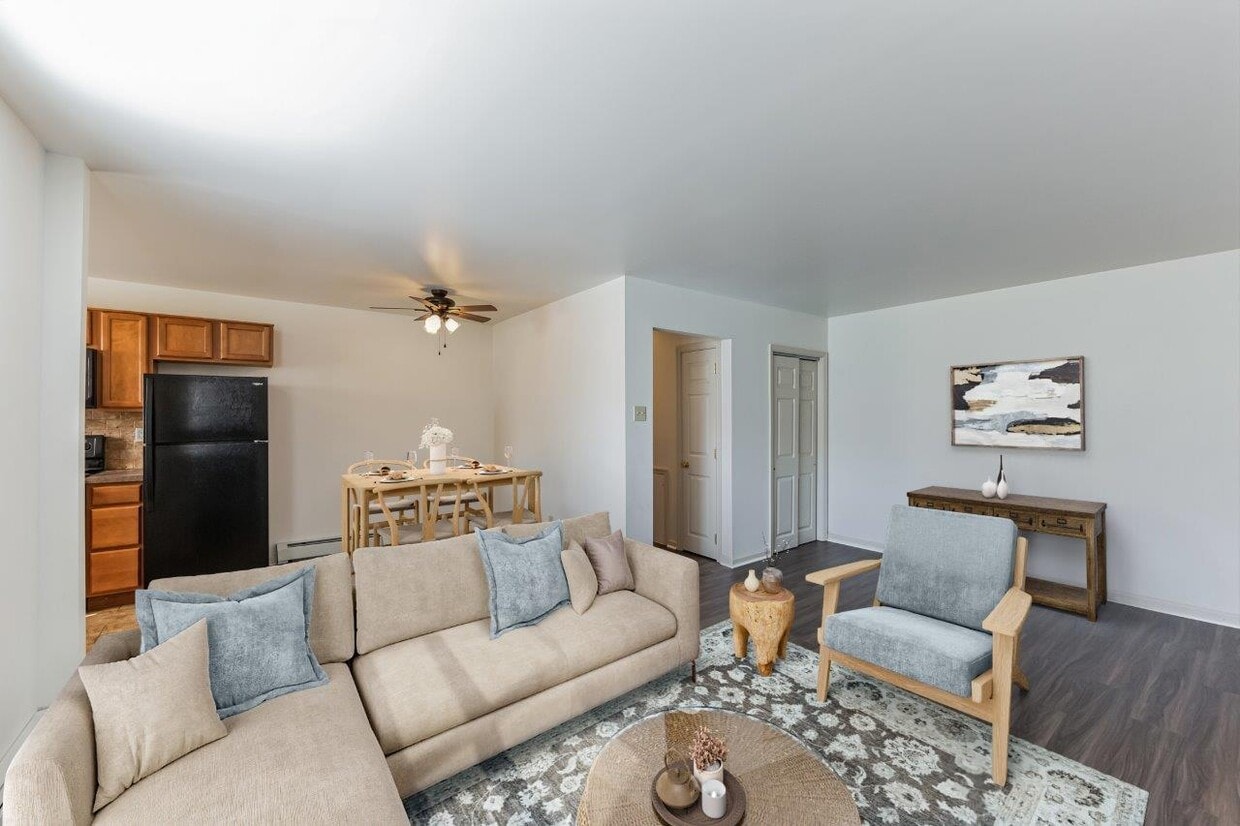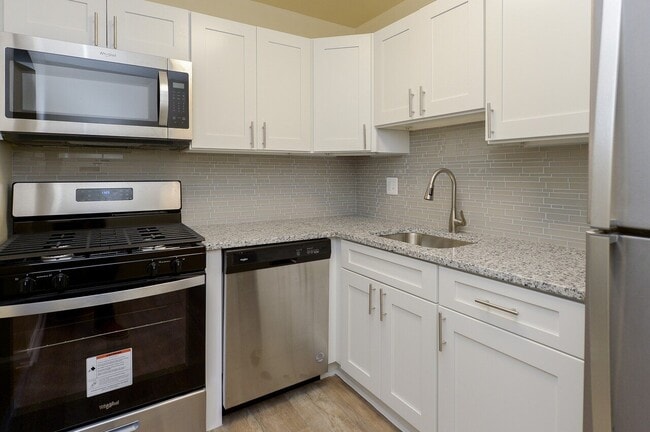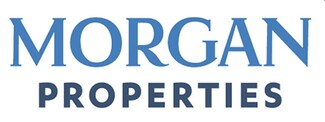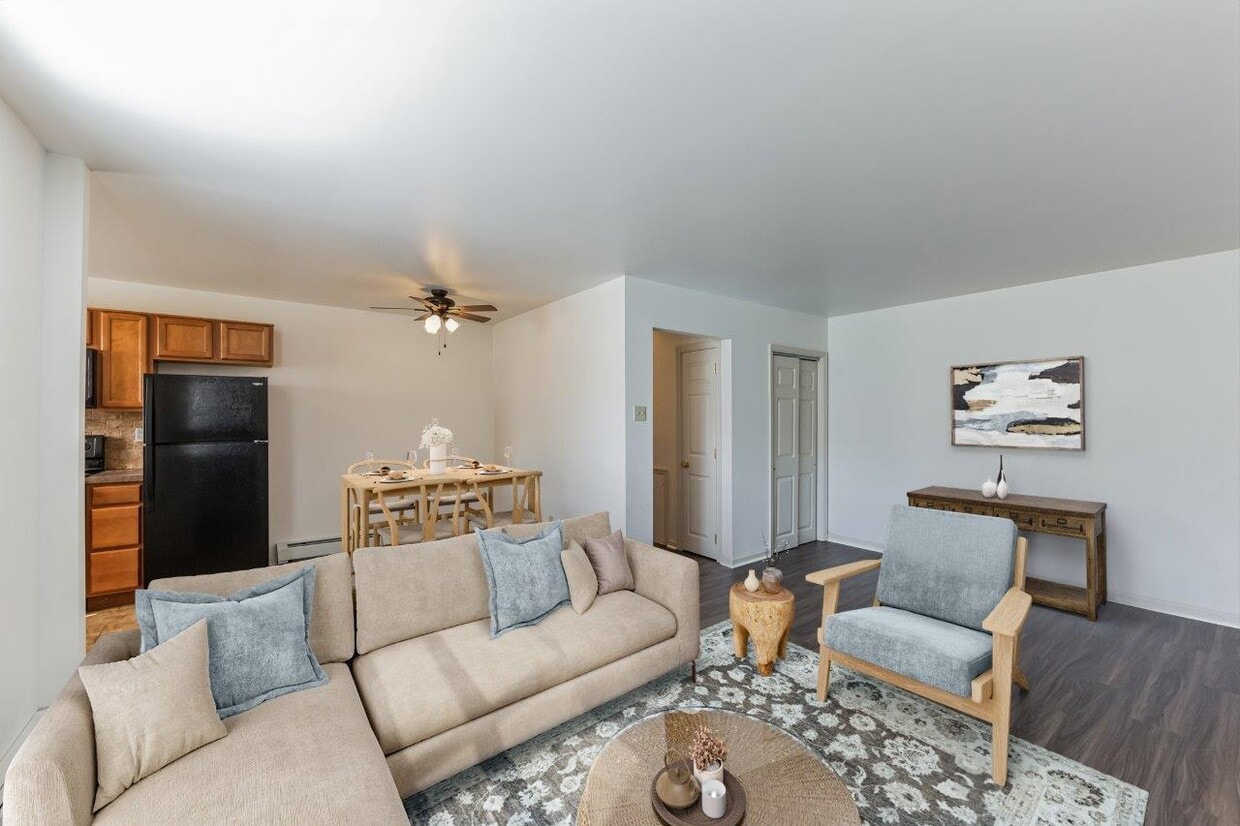Wissahickon Park Apartment Homes
757 E Main St,
Lansdale,
PA
19446
-
Monthly Rent
$1,515 - $2,681
-
Bedrooms
1 - 2 bd
-
Bathrooms
1 ba
-
Square Feet
540 - 856 sq ft
Welcome to Wissahickon Park, where convenience meets class in the heart of Lansdale, Pennsylvania. Our beautiful garden-style community offers a serene, park-like setting with easy access to Philadelphia and Allentown via the PA Turnpike. Enjoy the perfect blend of style and comfort with our exceptional amenities, including a sparkling swimming pool and tennis courts. We welcome both cats and dogs, making Wissahickon Park a true haven for all. Come and discover your new home today!
Highlights
- Pickleball Court
- Tennis Court
- Pool
- Dog Park
- Property Manager on Site
- Hardwood Floors
Pricing & Floor Plans
-
Unit H-306price $1,520square feet 662availibility Now
-
Unit K-305price $1,520square feet 662availibility Now
-
Unit K-205price $1,525square feet 662availibility Now
-
Unit A-302price $1,740square feet 856availibility Now
-
Unit B-107price $1,740square feet 856availibility Now
-
Unit A-301price $1,740square feet 856availibility Now
-
Unit H-306price $1,520square feet 662availibility Now
-
Unit K-305price $1,520square feet 662availibility Now
-
Unit K-205price $1,525square feet 662availibility Now
-
Unit A-302price $1,740square feet 856availibility Now
-
Unit B-107price $1,740square feet 856availibility Now
-
Unit A-301price $1,740square feet 856availibility Now
Fees and Policies
The fees below are based on community-supplied data and may exclude additional fees and utilities.
-
Utilities & Essentials
-
Trash FeeCharged per unit.$15 / mo
-
-
One-Time Basics
-
Due at Application
-
Application Fee Per ApplicantCharged per applicant.$50
-
-
Due at Move-In
-
Reservation FeeCharged per unit.$200
-
-
Due at Application
-
Dogs
-
Dog FeeCharged per pet.$300
-
Dog RentCharged per pet.$35 / mo
75 lbs. Weight LimitRestrictions:Dog Breed Restrictions Include: Pit Bull, Rottweiler, Doberman Pinscher, Chow, German Shepherd, or any mix thereof.Read More Read LessComments -
-
Cats
-
Cat FeeCharged per pet.$300
-
Cat RentCharged per pet.$35 / mo
75 lbs. Weight LimitRestrictions:Comments -
-
Street ParkingAmple off- street parking
-
Surface Lot
Property Fee Disclaimer: Based on community-supplied data and independent market research. Subject to change without notice. May exclude fees for mandatory or optional services and usage-based utilities.
Details
Property Information
-
Built in 1967
-
343 units/3 stories
Matterport 3D Tours
Select a unit to view pricing & availability
About Wissahickon Park Apartment Homes
Welcome to Wissahickon Park, where convenience meets class in the heart of Lansdale, Pennsylvania. Our beautiful garden-style community offers a serene, park-like setting with easy access to Philadelphia and Allentown via the PA Turnpike. Enjoy the perfect blend of style and comfort with our exceptional amenities, including a sparkling swimming pool and tennis courts. We welcome both cats and dogs, making Wissahickon Park a true haven for all. Come and discover your new home today!
Wissahickon Park Apartment Homes is an apartment community located in Montgomery County and the 19446 ZIP Code. This area is served by the North Penn attendance zone.
Unique Features
- Air Conditioner
- Black Appliances
- Tile Backsplash in Select Homes
- Ceramic Tile Backsplash
- Granite Countertops in Select Homes
- Modern White Cabinets in Select Homes
- Oak Cabinets
- Spacious Closets in Select Homes
- Efficient Appliances
- New and Exciting Amenities Coming Soon!
- Plank Flooring
- Carpeting
- Ceiling Fan
- First Floor
- Microwave in Select Homes
- Six-Panel Doors
- Washer and Dryer in Select Homes
- Cherry Cabinets
- Non-Smoking Community
- Pickleball Court
- Plank Flooring in Select Homes
- Second Floor
- Stackable Washer and Dryer
- Vinyl Plank Flooring
- Chestnut Cabinets
- Large Closets
- Off Street Parking
- Stainless Steel Appliances in Select Homes
- Third Floor
- Tile Backsplash
- Vinyl Plank Flooring in Select Homes
- Bike Share
- Blonde Cabinets
- Maple Cabinets
- Modern White Cabinets
- Dishwasher in Select Homes
- Espresso Cabinets
- Laundry centers in every building
Community Amenities
Pool
Laundry Facilities
Playground
24 Hour Access
- Laundry Facilities
- Maintenance on site
- Property Manager on Site
- 24 Hour Access
- Walk-Up
- Pool
- Playground
- Tennis Court
- Pickleball Court
- Dog Park
Apartment Features
Washer/Dryer
Air Conditioning
Dishwasher
High Speed Internet Access
Hardwood Floors
Granite Countertops
Microwave
Refrigerator
Indoor Features
- High Speed Internet Access
- Washer/Dryer
- Air Conditioning
- Heating
- Ceiling Fans
- Cable Ready
- Tub/Shower
Kitchen Features & Appliances
- Dishwasher
- Disposal
- Granite Countertops
- Stainless Steel Appliances
- Eat-in Kitchen
- Kitchen
- Microwave
- Oven
- Range
- Refrigerator
- Freezer
- Instant Hot Water
Model Details
- Hardwood Floors
- Carpet
- Dining Room
- Window Coverings
- Laundry Facilities
- Maintenance on site
- Property Manager on Site
- 24 Hour Access
- Walk-Up
- Dog Park
- Pool
- Playground
- Tennis Court
- Pickleball Court
- Air Conditioner
- Black Appliances
- Tile Backsplash in Select Homes
- Ceramic Tile Backsplash
- Granite Countertops in Select Homes
- Modern White Cabinets in Select Homes
- Oak Cabinets
- Spacious Closets in Select Homes
- Efficient Appliances
- New and Exciting Amenities Coming Soon!
- Plank Flooring
- Carpeting
- Ceiling Fan
- First Floor
- Microwave in Select Homes
- Six-Panel Doors
- Washer and Dryer in Select Homes
- Cherry Cabinets
- Non-Smoking Community
- Pickleball Court
- Plank Flooring in Select Homes
- Second Floor
- Stackable Washer and Dryer
- Vinyl Plank Flooring
- Chestnut Cabinets
- Large Closets
- Off Street Parking
- Stainless Steel Appliances in Select Homes
- Third Floor
- Tile Backsplash
- Vinyl Plank Flooring in Select Homes
- Bike Share
- Blonde Cabinets
- Maple Cabinets
- Modern White Cabinets
- Dishwasher in Select Homes
- Espresso Cabinets
- Laundry centers in every building
- High Speed Internet Access
- Washer/Dryer
- Air Conditioning
- Heating
- Ceiling Fans
- Cable Ready
- Tub/Shower
- Dishwasher
- Disposal
- Granite Countertops
- Stainless Steel Appliances
- Eat-in Kitchen
- Kitchen
- Microwave
- Oven
- Range
- Refrigerator
- Freezer
- Instant Hot Water
- Hardwood Floors
- Carpet
- Dining Room
- Window Coverings
| Monday | 9am - 6pm |
|---|---|
| Tuesday | 9am - 6pm |
| Wednesday | 9am - 6pm |
| Thursday | 9am - 6pm |
| Friday | 9am - 6pm |
| Saturday | 10am - 5pm |
| Sunday | 12am - 4pm |
Nestled in the heart of the North Penn Valley, Lansdale is a small Montgomery County borough situated about 28 miles north of Philadelphia. Residents have easy access to the city via SEPTA’s Doylestown line. Primarily a residential area, Lansdale features residential neighborhoods with an array of amenity-laden apartments for rent.
Lansdale is home to a growing downtown corridor filled with specialty shops and a variety of restaurants. An increasingly diverse population has led to a rise in assorted markets and eateries in Lansdale. Residents of Lansdale have the opportunity to visit Merrymead Farm, drink what’s on tap at Round Guys Brewing Company, have a cup of joe at Backyard Beans Coffee Company, peruse the comic books at the Comic Archive, attend a wide range of community events and festivals, and so much more in this thriving city.
Learn more about living in Lansdale| Colleges & Universities | Distance | ||
|---|---|---|---|
| Colleges & Universities | Distance | ||
| Drive: | 10 min | 3.5 mi | |
| Drive: | 11 min | 5.5 mi | |
| Drive: | 14 min | 7.2 mi | |
| Drive: | 18 min | 9.1 mi |
 The GreatSchools Rating helps parents compare schools within a state based on a variety of school quality indicators and provides a helpful picture of how effectively each school serves all of its students. Ratings are on a scale of 1 (below average) to 10 (above average) and can include test scores, college readiness, academic progress, advanced courses, equity, discipline and attendance data. We also advise parents to visit schools, consider other information on school performance and programs, and consider family needs as part of the school selection process.
The GreatSchools Rating helps parents compare schools within a state based on a variety of school quality indicators and provides a helpful picture of how effectively each school serves all of its students. Ratings are on a scale of 1 (below average) to 10 (above average) and can include test scores, college readiness, academic progress, advanced courses, equity, discipline and attendance data. We also advise parents to visit schools, consider other information on school performance and programs, and consider family needs as part of the school selection process.
View GreatSchools Rating Methodology
Data provided by GreatSchools.org © 2026. All rights reserved.
Transportation options available in Lansdale include Norristown Transportation Center (100 Line), located 11.1 miles from Wissahickon Park Apartment Homes. Wissahickon Park Apartment Homes is near Trenton Mercer, located 35.5 miles or 55 minutes away, and Philadelphia International, located 38.3 miles or 57 minutes away.
| Transit / Subway | Distance | ||
|---|---|---|---|
| Transit / Subway | Distance | ||
|
|
Drive: | 23 min | 11.1 mi |
|
|
Drive: | 25 min | 12.7 mi |
| Commuter Rail | Distance | ||
|---|---|---|---|
| Commuter Rail | Distance | ||
|
|
Drive: | 3 min | 1.1 mi |
|
|
Drive: | 3 min | 1.3 mi |
|
|
Drive: | 4 min | 1.8 mi |
| Drive: | 5 min | 1.9 mi | |
|
|
Drive: | 6 min | 2.7 mi |
| Airports | Distance | ||
|---|---|---|---|
| Airports | Distance | ||
|
Trenton Mercer
|
Drive: | 55 min | 35.5 mi |
|
Philadelphia International
|
Drive: | 57 min | 38.3 mi |
Time and distance from Wissahickon Park Apartment Homes.
| Shopping Centers | Distance | ||
|---|---|---|---|
| Shopping Centers | Distance | ||
| Walk: | 7 min | 0.4 mi | |
| Walk: | 15 min | 0.8 mi | |
| Drive: | 3 min | 1.1 mi |
| Parks and Recreation | Distance | ||
|---|---|---|---|
| Parks and Recreation | Distance | ||
|
Gwynedd Wildlife Preserve
|
Drive: | 10 min | 4.2 mi |
|
Pennypack Farm
|
Drive: | 14 min | 7.1 mi |
|
Norristown Farm Park
|
Drive: | 15 min | 7.2 mi |
|
Henry Schmieder Arboretum
|
Drive: | 17 min | 8.5 mi |
|
Peace Valley Park
|
Drive: | 19 min | 8.6 mi |
| Hospitals | Distance | ||
|---|---|---|---|
| Hospitals | Distance | ||
| Drive: | 6 min | 2.1 mi | |
| Drive: | 11 min | 5.6 mi | |
| Drive: | 16 min | 7.7 mi |
| Military Bases | Distance | ||
|---|---|---|---|
| Military Bases | Distance | ||
| Drive: | 19 min | 10.0 mi | |
| Drive: | 27 min | 14.4 mi |
Wissahickon Park Apartment Homes Photos
-
-
1BR, 1BA - 662 SF
-
-
-
-
-
-
-
Models
-
1 Bedroom
-
1 Bedroom
-
1 Bedroom
-
1 Bedroom
-
2 Bedrooms
-
2 Bedrooms
Nearby Apartments
Within 50 Miles of Wissahickon Park Apartment Homes
-
Place One Apartment Homes
777 W Germantown Pike
Plymouth Meeting, PA 19462
$1,650 - $4,410
1-3 Br 7.8 mi
-
Curren Terrace Apartment Homes
1011 New Hope St
Norristown, PA 19401
$1,350 - $2,763
1-2 Br 8.7 mi
-
Blair Mill Village East Apartment Homes
3855 Blair Mill Rd
Horsham, PA 19044
$1,365 - $4,725
1-2 Br 8.8 mi
-
The Villas at Bryn Mawr Apartment Homes
105 Charles Dr
Bryn Mawr, PA 19010
$1,705 - $3,892
1-2 Br 14.9 mi
-
Stonegate at Devon Apartment Homes
300 Avon Rd
Devon, PA 19333
$1,475 - $3,867
1-3 Br 15.0 mi
-
Sherwood Crossing Apartments and Townhomes
3400 Red Lion Rd
Philadelphia, PA 19114
$1,220 - $3,465
1-3 Br 18.3 mi
This property has units with in‑unit washers and dryers, making laundry day simple for residents.
Utilities are not included in rent. Residents should plan to set up and pay for all services separately.
Parking is available at this property. Fees may apply depending on the type of parking offered. Contact this property for details.
This property has one to two-bedrooms with rent ranges from $1,515/mo. to $2,681/mo.
Yes, this property welcomes pets. Breed restrictions, weight limits, and additional fees may apply. View this property's pet policy.
A good rule of thumb is to spend no more than 30% of your gross income on rent. Based on the lowest available rent of $1,515 for a one-bedroom, you would need to earn about $55,000 per year to qualify. Want to double-check your budget? Try our Rent Affordability Calculator to see how much rent fits your income and lifestyle.
This property is not currently offering any rent specials. Check back soon, as promotions change frequently.
Yes! this property offers 3 Matterport 3D Tours. Explore different floor plans and see unit level details, all without leaving home.
What Are Walk Score®, Transit Score®, and Bike Score® Ratings?
Walk Score® measures the walkability of any address. Transit Score® measures access to public transit. Bike Score® measures the bikeability of any address.
What is a Sound Score Rating?
A Sound Score Rating aggregates noise caused by vehicle traffic, airplane traffic and local sources









