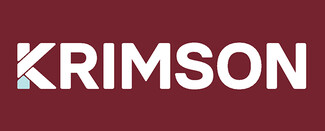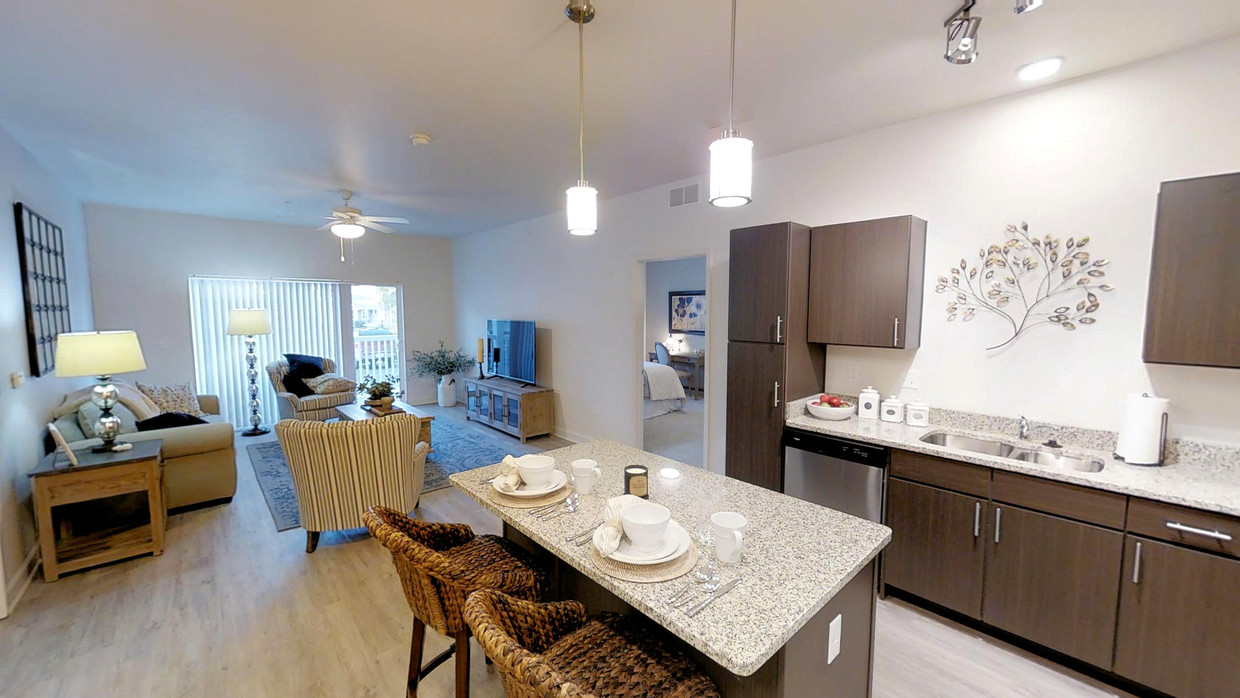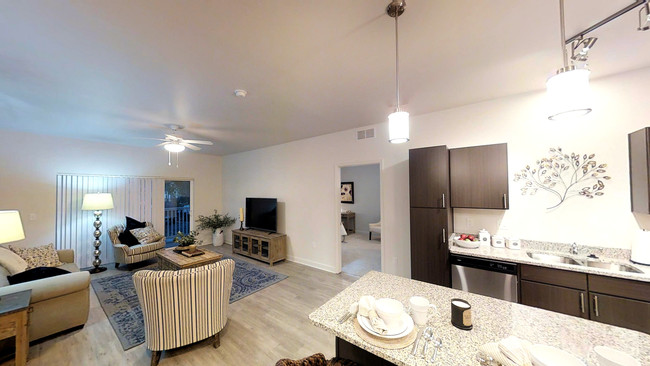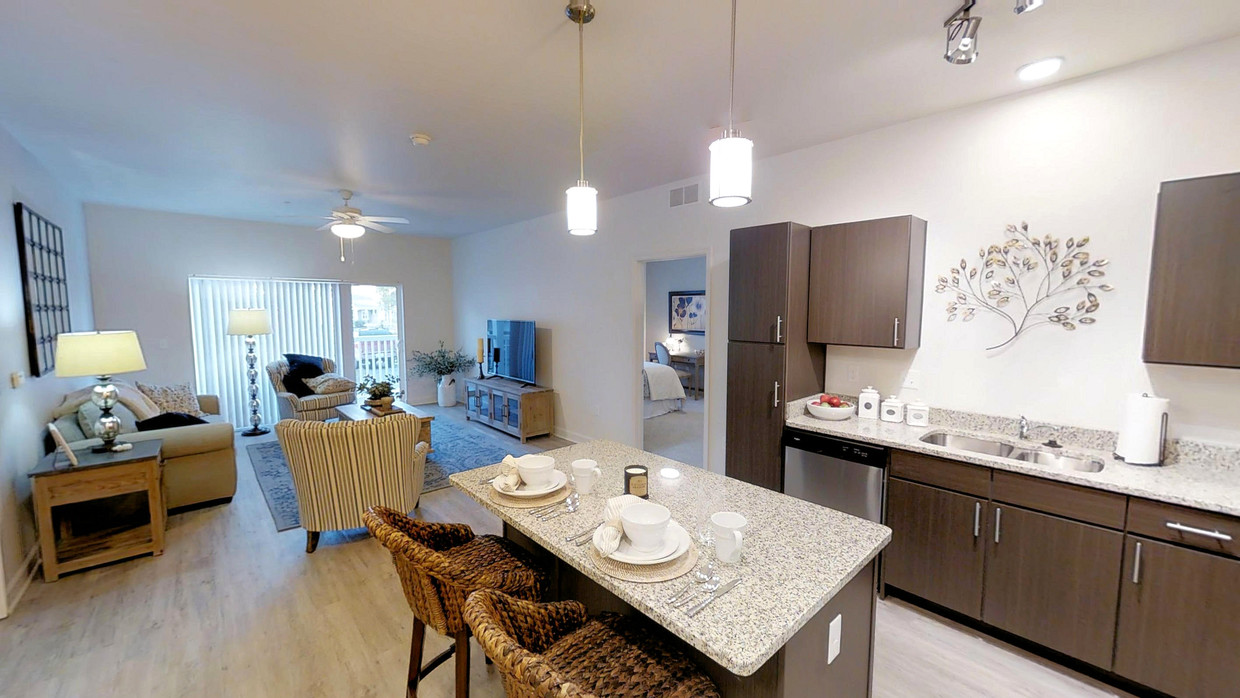Willoughby Estates
4194 Willoughby Rd,
Holt,
MI
48842

-
Monthly Rent
$1,425 - $2,710
-
Bedrooms
1 - 3 bd
-
Bathrooms
1 - 2.5 ba
-
Square Feet
749 - 1,331 sq ft

At Willoughby Estates, were creating more than a comfortable place to live. Were creating an atmosphere that makes you feel at home. Our community offers spacious floor plans, modern furnishings and appliances, and all the amenities to match your lifestyle. Willoughby Estates is where luxurious living, affordability, and convenience come together!
Highlights
- Pet Washing Station
- Pool
- Walk-In Closets
- Pet Play Area
- Walking/Biking Trails
- Fireplace
- Island Kitchen
- Sundeck
- Gated
Pricing & Floor Plans
-
Unit 2596-31price $1,730square feet 1,115availibility Now
-
Unit 2614-31price $1,730square feet 1,115availibility Now
-
Unit 2614-25price $1,745square feet 1,115availibility Mar 7
-
Unit 2597-22price $1,760square feet 1,195availibility Feb 20
-
Unit 2559-29price $1,790square feet 1,195availibility Mar 20
-
Unit 2572-01price $1,730square feet 1,195availibility Apr 10
-
Unit 2596-31price $1,730square feet 1,115availibility Now
-
Unit 2614-31price $1,730square feet 1,115availibility Now
-
Unit 2614-25price $1,745square feet 1,115availibility Mar 7
-
Unit 2597-22price $1,760square feet 1,195availibility Feb 20
-
Unit 2559-29price $1,790square feet 1,195availibility Mar 20
-
Unit 2572-01price $1,730square feet 1,195availibility Apr 10
Fees and Policies
The fees listed below are community-provided and may exclude utilities or add-ons. All payments are made directly to the property and are non-refundable unless otherwise specified.
-
One-Time Basics
-
Due at Application
-
Application Fee Per ApplicantCharged per applicant.$50
-
-
Due at Move-In
-
Administrative FeeCharged per unit.$175
-
-
Due at Application
-
Garage Lot
-
Other
-
Storage Unit
-
Storage RentCharged per rentable item.$35 / mo
-
Property Fee Disclaimer: Based on community-supplied data and independent market research. Subject to change without notice. May exclude fees for mandatory or optional services and usage-based utilities.
Details
Utilities Included
-
Water
-
Trash Removal
-
Sewer
Lease Options
-
12 mo
Property Information
-
Built in 2017
-
269 units/3 stories
Matterport 3D Tours
About Willoughby Estates
At Willoughby Estates, were creating more than a comfortable place to live. Were creating an atmosphere that makes you feel at home. Our community offers spacious floor plans, modern furnishings and appliances, and all the amenities to match your lifestyle. Willoughby Estates is where luxurious living, affordability, and convenience come together!
Willoughby Estates is an apartment community located in Ingham County and the 48842 ZIP Code. This area is served by the Holt Public Schools attendance zone.
Unique Features
- Large Bedroom
- Water/Sewer & Trash Utilities Included in Rent
- Carport
- Granite and Marble Countertops
- Carpeting
- Community Parks
- Full Storage Kitchen Island
- Generous Kitchen Counter Space
- Less than 8 min from MSU, Okemos, & Lansing
- Only Two Carriage Homes per Building *
- Sycamore Trail Access
- Laundry on 1st Floor
- Car Wash
- Dog Wash
- Efficient Appliances
- Gated Community
- In-Unit Washer/Dryer
- Vinyl Plank Flooring in Main Living Area
- BBQ/Picnic Area
- Electronic Thermostat
- High Speed Internet Access Available
- Outdoor Living Areas Off Front and Back *
- Wrap Around Terrace *
- Attached One Car Garage *
- Fire Suppression System *
- On-Site Storage
- Spacious Living Area
- Attached Two Car Garage *
- Balcony/Patio
- Open Floor Plans
Community Amenities
Pool
Fitness Center
Elevator
Playground
- Package Service
- Maintenance on site
- Property Manager on Site
- 24 Hour Access
- Recycling
- Pet Play Area
- Pet Washing Station
- Car Wash Area
- Elevator
- Business Center
- Clubhouse
- Fitness Center
- Pool
- Playground
- Walking/Biking Trails
- Gated
- Sundeck
- Picnic Area
Apartment Features
Washer/Dryer
Air Conditioning
High Speed Internet Access
Walk-In Closets
- High Speed Internet Access
- Washer/Dryer
- Air Conditioning
- Heating
- Tub/Shower
- Fireplace
- Granite Countertops
- Stainless Steel Appliances
- Island Kitchen
- Kitchen
- Oven
- Refrigerator
- Carpet
- Walk-In Closets
- Balcony
- Patio
The Southeast neighborhood of Lansing sits west of I-496 and east of South Waverly Road, split by I-96. This area of town consists mainly of commercial buildings and industrial parks that provide residents with ample employment opportunities. Residents enjoy affordable housing and close proximity to large parks and shopping centers on South Cedar Street.
The neighborhood also rests just to the west of Michigan State University, making it perfect for students as well as families. This large, state university provides residents with opportunities to attend concerts, plays, lecture series, and college sports. Southeast Lansing has become a Michigan fixture in its own right, but the small-town charm of Lansing is always just minutes away.
Learn more about living in Southeast LansingCompare neighborhood and city base rent averages by bedroom.
| Southeast Lansing | Holt, MI | |
|---|---|---|
| Studio | $725 | $831 |
| 1 Bedroom | $835 | $1,144 |
| 2 Bedrooms | $1,111 | $1,575 |
| 3 Bedrooms | $1,549 | $2,262 |
- Package Service
- Maintenance on site
- Property Manager on Site
- 24 Hour Access
- Recycling
- Pet Play Area
- Pet Washing Station
- Car Wash Area
- Elevator
- Business Center
- Clubhouse
- Gated
- Sundeck
- Picnic Area
- Fitness Center
- Pool
- Playground
- Walking/Biking Trails
- Large Bedroom
- Water/Sewer & Trash Utilities Included in Rent
- Carport
- Granite and Marble Countertops
- Carpeting
- Community Parks
- Full Storage Kitchen Island
- Generous Kitchen Counter Space
- Less than 8 min from MSU, Okemos, & Lansing
- Only Two Carriage Homes per Building *
- Sycamore Trail Access
- Laundry on 1st Floor
- Car Wash
- Dog Wash
- Efficient Appliances
- Gated Community
- In-Unit Washer/Dryer
- Vinyl Plank Flooring in Main Living Area
- BBQ/Picnic Area
- Electronic Thermostat
- High Speed Internet Access Available
- Outdoor Living Areas Off Front and Back *
- Wrap Around Terrace *
- Attached One Car Garage *
- Fire Suppression System *
- On-Site Storage
- Spacious Living Area
- Attached Two Car Garage *
- Balcony/Patio
- Open Floor Plans
- High Speed Internet Access
- Washer/Dryer
- Air Conditioning
- Heating
- Tub/Shower
- Fireplace
- Granite Countertops
- Stainless Steel Appliances
- Island Kitchen
- Kitchen
- Oven
- Refrigerator
- Carpet
- Walk-In Closets
- Balcony
- Patio
| Monday | 8:30am - 5:30pm |
|---|---|
| Tuesday | 8:30am - 5:30pm |
| Wednesday | 8:30am - 5:30pm |
| Thursday | 8:30am - 5:30pm |
| Friday | 8:30am - 5:30pm |
| Saturday | Closed |
| Sunday | Closed |
| Colleges & Universities | Distance | ||
|---|---|---|---|
| Colleges & Universities | Distance | ||
| Drive: | 12 min | 6.7 mi | |
| Drive: | 13 min | 7.0 mi | |
| Drive: | 14 min | 7.2 mi | |
| Drive: | 13 min | 7.2 mi |
 The GreatSchools Rating helps parents compare schools within a state based on a variety of school quality indicators and provides a helpful picture of how effectively each school serves all of its students. Ratings are on a scale of 1 (below average) to 10 (above average) and can include test scores, college readiness, academic progress, advanced courses, equity, discipline and attendance data. We also advise parents to visit schools, consider other information on school performance and programs, and consider family needs as part of the school selection process.
The GreatSchools Rating helps parents compare schools within a state based on a variety of school quality indicators and provides a helpful picture of how effectively each school serves all of its students. Ratings are on a scale of 1 (below average) to 10 (above average) and can include test scores, college readiness, academic progress, advanced courses, equity, discipline and attendance data. We also advise parents to visit schools, consider other information on school performance and programs, and consider family needs as part of the school selection process.
View GreatSchools Rating Methodology
Data provided by GreatSchools.org © 2026. All rights reserved.
Willoughby Estates Photos
-
Willoughby Estates
-
2 BR, 2 BA - Cottage, 1265 SF
-
-
-
-
-
-
-
Models
-
2 bed 2 bath apt corner
-
2 bed 2 bath apt
-
1 bed 1 bath apt
Nearby Apartments
Within 50 Miles of Willoughby Estates
-
Cambria Heights Apartments and Townhomes
1355 Compton Ct
East Lansing, MI 48823
$1,040 - $1,355
2 Br 7.0 mi
-
Covington Woods 55+ Living
1900 Redbud Ln
Lansing, MI 48917
Call for Rent
1-2 Br 10.1 mi
-
Willow Ponds Townhomes
7500 Yellow Wood
Lansing, MI 48917
$1,500 - $1,900
2-4 Br 10.2 mi
-
Central Park Apartments
1540 Central Park Dr
Greenville, MI 48838
$1,130 - $1,695
1-3 Br 52.5 mi
Willoughby Estates has units with in‑unit washers and dryers, making laundry day simple for residents.
Select utilities are included in rent at Willoughby Estates, including water, trash removal, and sewer. Residents are responsible for any other utilities not listed.
Parking is available at Willoughby Estates. Fees may apply depending on the type of parking offered. Contact this property for details.
Willoughby Estates has one to three-bedrooms with rent ranges from $1,425/mo. to $2,710/mo.
Yes, Willoughby Estates welcomes pets. Breed restrictions, weight limits, and additional fees may apply. View this property's pet policy.
A good rule of thumb is to spend no more than 30% of your gross income on rent. Based on the lowest available rent of $1,425 for a one-bedroom, you would need to earn about $57,000 per year to qualify. Want to double-check your budget? Calculate how much rent you can afford with our Rent Affordability Calculator.
Willoughby Estates is not currently offering any rent specials. Check back soon, as promotions change frequently.
Yes! Willoughby Estates offers 6 Matterport 3D Tours. Explore different floor plans and see unit level details, all without leaving home.
What Are Walk Score®, Transit Score®, and Bike Score® Ratings?
Walk Score® measures the walkability of any address. Transit Score® measures access to public transit. Bike Score® measures the bikeability of any address.
What is a Sound Score Rating?
A Sound Score Rating aggregates noise caused by vehicle traffic, airplane traffic and local sources










