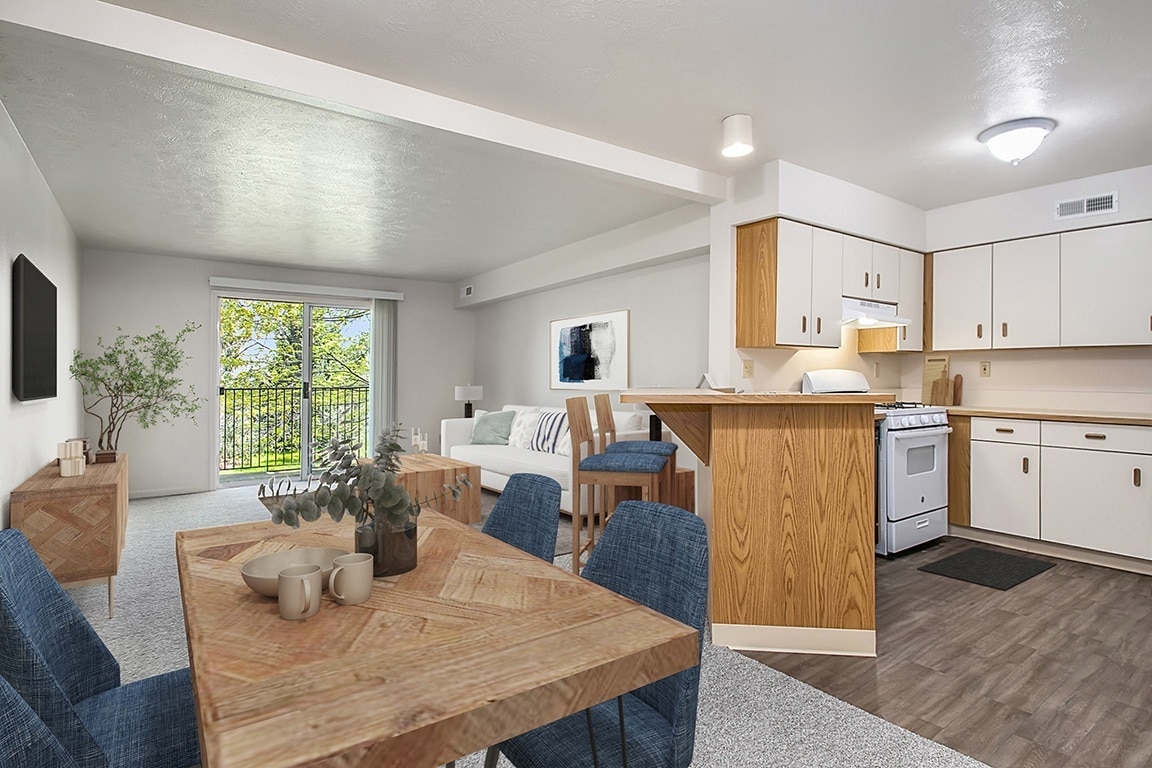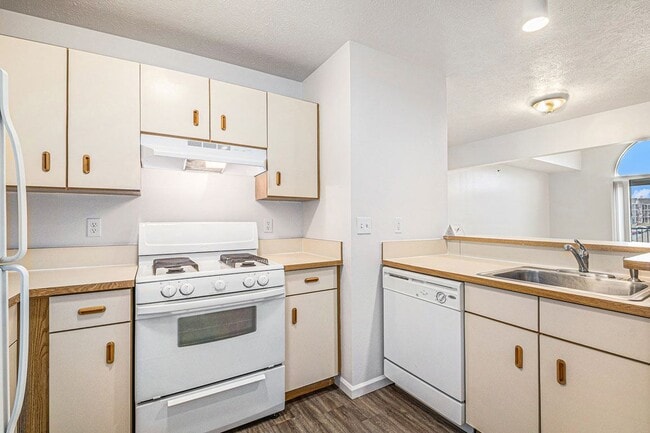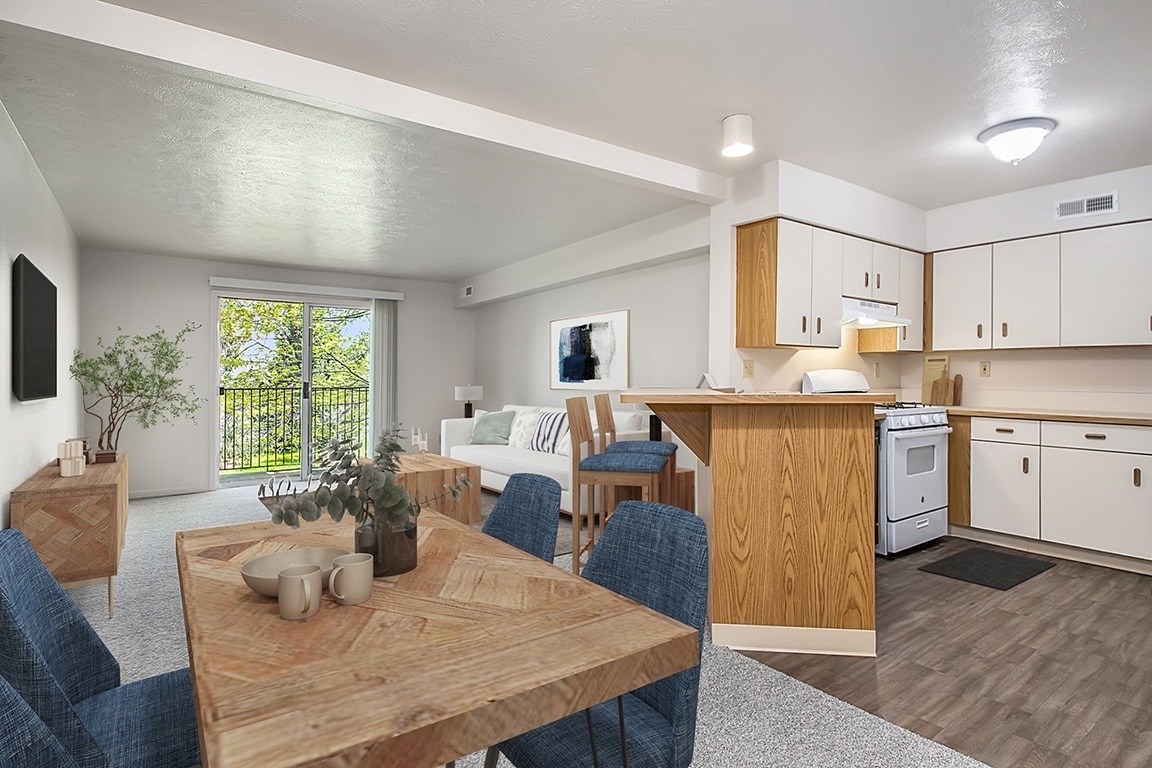West Hampton Park Apartment Homes
19312 Grant Plz,
Elkhorn,
NE
68022
-
Monthly Rent
$1,073 - $1,836
-
Bedrooms
1 - 2 bd
-
Bathrooms
1 - 2 ba
-
Square Feet
716 - 1,104 sq ft
West Hampton Park invites you to savor premier living at convenient rates. Offering the best of both worlds, our apartments in Elkhorn, NE, allow you to enjoy a serene, small-town setting and a wealth of amenities. All without compromising your commute times, since we are minutes from downtown Omaha and have easy access to Dodge Expressway and Highway 31. Surrounded by mature landscapes with lush grassy knolls and adorned with excellent community features, the idyllic setting of West Hampton Park makes it easy to have a stress-free lifestyle. On our pet-friendly grounds, you can spend summer days swimming in the pool, lounging on the sundeck, or hanging out with your friends at the community clubhouse. Both venues feature Wi-Fi so you can easily stay connected at all times.When you want to retreat, the comfort of your one or two-bedroom apartment welcomes you with everything you need. All our residences showcase functional features like in-unit washers and dryers, central air conditioning, and walk-in closets, along with more stylish ones like the European-style kitchens or charming patios or balconies. The third-floor units are our most luxurious ones, boasting a beautiful arched window and vaulted ceilings. Furthermore, we included some utilities, recycling services, as well as 24-hour emergency maintenance.Thanks to our coveted Grant Plaza address you will have a variety of shopping, dining, and entertainment venues, including Village Pointe Shopping Center, Old Town Center, The Mark, Ta-Ha-Zouka Park, and Dairy Chef only minutes away. Notable employers and prominent schools in the area, like Valmont, Methodist Hospital, and the Metro Community College, are just as easy to reach. Take the first step towards making your dream home a reality and call us today for a personal tour!
Highlights
- Furnished Units Available
- High Ceilings
- Pool
- Walk-In Closets
- Planned Social Activities
- Sundeck
- Balcony
- Property Manager on Site
- Views
Pricing & Floor Plans
-
Unit 02602-3Bprice $1,088square feet 732availibility Now
-
Unit 02512-1Bprice $1,118square feet 716availibility Now
-
Unit 02704-3Bprice $1,103square feet 732availibility Apr 6
-
Unit 02702-3Aprice $1,261square feet 851availibility Mar 30
-
Unit 19226-2Aprice $1,146square feet 851availibility Apr 6
-
Unit 19324-3Aprice $1,176square feet 851availibility Apr 6
-
Unit 02416-3Aprice $1,360square feet 1,059availibility Now
-
Unit 19407-3Aprice $1,374square feet 1,104availibility Now
-
Unit 02811-2Bprice $1,387square feet 1,059availibility Now
-
Unit 02602-3Bprice $1,088square feet 732availibility Now
-
Unit 02512-1Bprice $1,118square feet 716availibility Now
-
Unit 02704-3Bprice $1,103square feet 732availibility Apr 6
-
Unit 02702-3Aprice $1,261square feet 851availibility Mar 30
-
Unit 19226-2Aprice $1,146square feet 851availibility Apr 6
-
Unit 19324-3Aprice $1,176square feet 851availibility Apr 6
-
Unit 02416-3Aprice $1,360square feet 1,059availibility Now
-
Unit 19407-3Aprice $1,374square feet 1,104availibility Now
-
Unit 02811-2Bprice $1,387square feet 1,059availibility Now
Fees and Policies
The fees listed below are community-provided and may exclude utilities or add-ons. All payments are made directly to the property and are non-refundable unless otherwise specified. Use the Cost Calculator to determine costs based on your needs.
-
One-Time Basics
-
Due at Application
-
Holding FeeOnce your application is approved, a $300 non-refundable holding fee will be charged to the primary applicant’s method of payment. This is an automatic charge applied towards your move-in costs. Charged per unit.$300
-
Application Fee Per ApplicantCharged per applicant.$75
-
-
Due at Application
-
Dogs
-
Dog FeeCharged per unit.$300
-
Dog RentCharged per pet.$35 / mo
Spayed/NeuteredRestrictions:See Community Website Amenity Page for Pet Policy Details.Read More Read LessComments -
-
Cats
-
Cat FeeCharged per unit.$300
-
Cat RentCharged per pet.$35 / mo
Spayed/NeuteredRestrictions:Comments -
-
Surface LotFree lot parking
-
Other
-
Garage LotGarages with remote openers available for lease
Property Fee Disclaimer: Based on community-supplied data and independent market research. Subject to change without notice. May exclude fees for mandatory or optional services and usage-based utilities.
Details
Utilities Included
-
Gas
-
Water
-
Heat
-
Trash Removal
-
Sewer
Property Information
-
Built in 2004
-
594 units/3 stories
-
Furnished Units Available
Matterport 3D Tours
Select a unit to view pricing & availability
About West Hampton Park Apartment Homes
West Hampton Park invites you to savor premier living at convenient rates. Offering the best of both worlds, our apartments in Elkhorn, NE, allow you to enjoy a serene, small-town setting and a wealth of amenities. All without compromising your commute times, since we are minutes from downtown Omaha and have easy access to Dodge Expressway and Highway 31. Surrounded by mature landscapes with lush grassy knolls and adorned with excellent community features, the idyllic setting of West Hampton Park makes it easy to have a stress-free lifestyle. On our pet-friendly grounds, you can spend summer days swimming in the pool, lounging on the sundeck, or hanging out with your friends at the community clubhouse. Both venues feature Wi-Fi so you can easily stay connected at all times.When you want to retreat, the comfort of your one or two-bedroom apartment welcomes you with everything you need. All our residences showcase functional features like in-unit washers and dryers, central air conditioning, and walk-in closets, along with more stylish ones like the European-style kitchens or charming patios or balconies. The third-floor units are our most luxurious ones, boasting a beautiful arched window and vaulted ceilings. Furthermore, we included some utilities, recycling services, as well as 24-hour emergency maintenance.Thanks to our coveted Grant Plaza address you will have a variety of shopping, dining, and entertainment venues, including Village Pointe Shopping Center, Old Town Center, The Mark, Ta-Ha-Zouka Park, and Dairy Chef only minutes away. Notable employers and prominent schools in the area, like Valmont, Methodist Hospital, and the Metro Community College, are just as easy to reach. Take the first step towards making your dream home a reality and call us today for a personal tour!
West Hampton Park Apartment Homes is an apartment community located in Douglas County and the 68022 ZIP Code. This area is served by the Elkhorn Public Schools attendance zone.
Unique Features
- Blinds Provided
- Full-Size Washer and Dryer
- Gorgeous Pond Views
- Park-Like Grounds
- Water, Sewer, and Trash Billed Monthly
- Flexible Lease Terms Available
- Smart Thermostats
- Wheelchair Access
- Central Air Conditioning
- Furnished Apartments - Contact VIA For A Quote
- Pet Friendly. Restrictions apply.
- Gas for Heating, Cooking, and Hot Water Included
- Off Street Parking
- Third-Floor Cathedral Ceiling
- Walk-In Closets with Wardrobe Organizers
- Enclosed Storage
- Non-Smoking Buildings
- Smart Locks
- Carpeting
- Hometown Hero Discount Program
- Positive Credit Reporting of On-Time Payments
- Private Patio or Balcony
Community Amenities
Pool
Furnished Units Available
Clubhouse
Recycling
- Package Service
- Wi-Fi
- Maintenance on site
- Property Manager on Site
- 24 Hour Access
- Furnished Units Available
- Recycling
- Renters Insurance Program
- Planned Social Activities
- Clubhouse
- Walk-Up
- Pool
- Sundeck
- Pond
Apartment Features
Washer/Dryer
Air Conditioning
Dishwasher
High Speed Internet Access
Walk-In Closets
Refrigerator
Wi-Fi
Tub/Shower
Indoor Features
- High Speed Internet Access
- Wi-Fi
- Washer/Dryer
- Air Conditioning
- Heating
- Smoke Free
- Cable Ready
- Satellite TV
- Storage Space
- Tub/Shower
- Wheelchair Accessible (Rooms)
Kitchen Features & Appliances
- Dishwasher
- Disposal
- Eat-in Kitchen
- Kitchen
- Range
- Refrigerator
- Gas Range
Model Details
- Carpet
- Vinyl Flooring
- High Ceilings
- Vaulted Ceiling
- Views
- Walk-In Closets
- Furnished
- Window Coverings
- Balcony
- Patio
Elkhorn rests along the western frontiers of Omaha. Among the suburbanite apartments and well-cultivated green space, this neighborhood proudly showcases its Western history with century-old architecture and traditional American design in the neighborhood center.
Omaha residents love this neighborhood for its countryside peacefulness and old-town feel, plus its comfort and two golf courses. Miles of open countryside and nearby parks cater to neighborhood children, and a range of shopping and dining options can be found at Village Pointe center. From the excellent school system to plentiful outdoor recreation opportunities, Elkhorn ensures a healthy, active lifestyle.
Learn more about living in Elkhorn- Package Service
- Wi-Fi
- Maintenance on site
- Property Manager on Site
- 24 Hour Access
- Furnished Units Available
- Recycling
- Renters Insurance Program
- Planned Social Activities
- Clubhouse
- Walk-Up
- Sundeck
- Pond
- Pool
- Blinds Provided
- Full-Size Washer and Dryer
- Gorgeous Pond Views
- Park-Like Grounds
- Water, Sewer, and Trash Billed Monthly
- Flexible Lease Terms Available
- Smart Thermostats
- Wheelchair Access
- Central Air Conditioning
- Furnished Apartments - Contact VIA For A Quote
- Pet Friendly. Restrictions apply.
- Gas for Heating, Cooking, and Hot Water Included
- Off Street Parking
- Third-Floor Cathedral Ceiling
- Walk-In Closets with Wardrobe Organizers
- Enclosed Storage
- Non-Smoking Buildings
- Smart Locks
- Carpeting
- Hometown Hero Discount Program
- Positive Credit Reporting of On-Time Payments
- Private Patio or Balcony
- High Speed Internet Access
- Wi-Fi
- Washer/Dryer
- Air Conditioning
- Heating
- Smoke Free
- Cable Ready
- Satellite TV
- Storage Space
- Tub/Shower
- Wheelchair Accessible (Rooms)
- Dishwasher
- Disposal
- Eat-in Kitchen
- Kitchen
- Range
- Refrigerator
- Gas Range
- Carpet
- Vinyl Flooring
- High Ceilings
- Vaulted Ceiling
- Views
- Walk-In Closets
- Furnished
- Window Coverings
- Balcony
- Patio
| Monday | 9am - 6pm |
|---|---|
| Tuesday | 9am - 6pm |
| Wednesday | 9am - 6pm |
| Thursday | 9am - 6pm |
| Friday | 9am - 6pm |
| Saturday | 10am - 2pm |
| Sunday | Closed |
| Colleges & Universities | Distance | ||
|---|---|---|---|
| Colleges & Universities | Distance | ||
| Drive: | 6 min | 2.4 mi | |
| Drive: | 20 min | 12.7 mi | |
| Drive: | 23 min | 12.9 mi | |
| Drive: | 26 min | 15.8 mi |
 The GreatSchools Rating helps parents compare schools within a state based on a variety of school quality indicators and provides a helpful picture of how effectively each school serves all of its students. Ratings are on a scale of 1 (below average) to 10 (above average) and can include test scores, college readiness, academic progress, advanced courses, equity, discipline and attendance data. We also advise parents to visit schools, consider other information on school performance and programs, and consider family needs as part of the school selection process.
The GreatSchools Rating helps parents compare schools within a state based on a variety of school quality indicators and provides a helpful picture of how effectively each school serves all of its students. Ratings are on a scale of 1 (below average) to 10 (above average) and can include test scores, college readiness, academic progress, advanced courses, equity, discipline and attendance data. We also advise parents to visit schools, consider other information on school performance and programs, and consider family needs as part of the school selection process.
View GreatSchools Rating Methodology
Data provided by GreatSchools.org © 2026. All rights reserved.
West Hampton Park Apartment Homes Photos
-
West Hampton Park Apartment Homes
-
Club House
-
-
-
-
-
Office
-
Club House
-
Club House
Nearby Apartments
Within 50 Miles of West Hampton Park Apartment Homes
-
Lynbrook Apartments and Townhomes
19910 Lake Plz
Elkhorn, NE 68022
$1,097 - $3,046
1-3 Br 0.3 mi
-
Trade Winds Apartment Homes
4910 S 209th Ct
Elkhorn, NE 68022
$1,175 - $2,154
1-2 Br 5.0 mi
-
Andover Pointe Apartment Homes
13106 Chandler Rd
Omaha, NE 68138
$1,210 - $1,998
1-2 Br 8.7 mi
-
Brentwood Park Apartments
10736 Brentwood Dr
La Vista, NE 68128
$1,231 - $1,792
1-2 Br 10.2 mi
-
Colonial Pointe at Fairview Apartments
14102 Williamsburg Ct
Bellevue, NE 68123
$1,238 - $1,839
1-2 Br 19.4 mi
-
Black Sand Apartment Homes
4911 N 32nd St
Lincoln, NE 68504
$1,084 - $1,649
1-2 Br 37.3 mi
This property has units with in‑unit washers and dryers, making laundry day simple for residents.
Select utilities are included in rent at this property, including gas, water, heat, trash removal, and sewer. Residents are responsible for any other utilities not listed.
Parking is available at this property. Fees may apply depending on the type of parking offered. Contact this property for details.
This property has one to two-bedrooms with rent ranges from $1,073/mo. to $1,836/mo.
Yes, this property welcomes pets. Breed restrictions, weight limits, and additional fees may apply. View this property's pet policy.
A good rule of thumb is to spend no more than 30% of your gross income on rent. Based on the lowest available rent of $1,073 for a one-bedroom, you would need to earn about $42,920 per year to qualify. Want to double-check your budget? Calculate how much rent you can afford with our Rent Affordability Calculator.
This property is not currently offering any rent specials. Check back soon, as promotions change frequently.
Yes! This property offers 5 Matterport 3D Tours. Explore different floor plans and see unit level details, all without leaving home.
What Are Walk Score®, Transit Score®, and Bike Score® Ratings?
Walk Score® measures the walkability of any address. Transit Score® measures access to public transit. Bike Score® measures the bikeability of any address.
What is a Sound Score Rating?
A Sound Score Rating aggregates noise caused by vehicle traffic, airplane traffic and local sources








