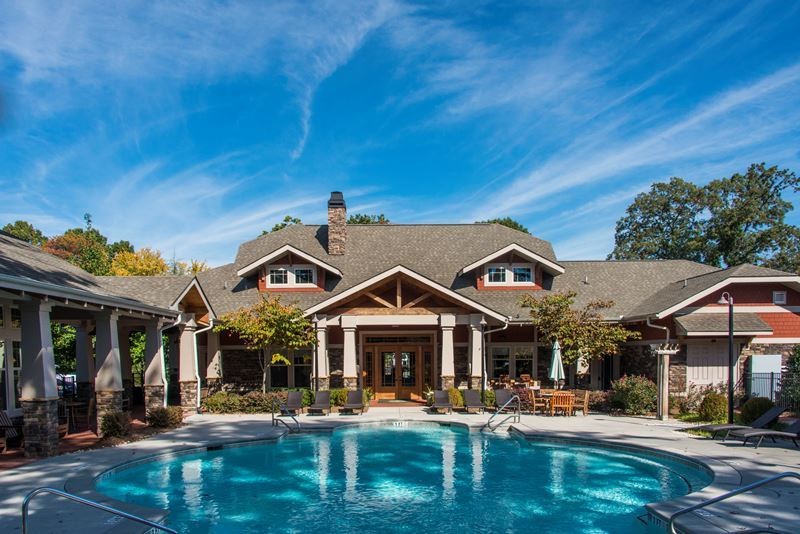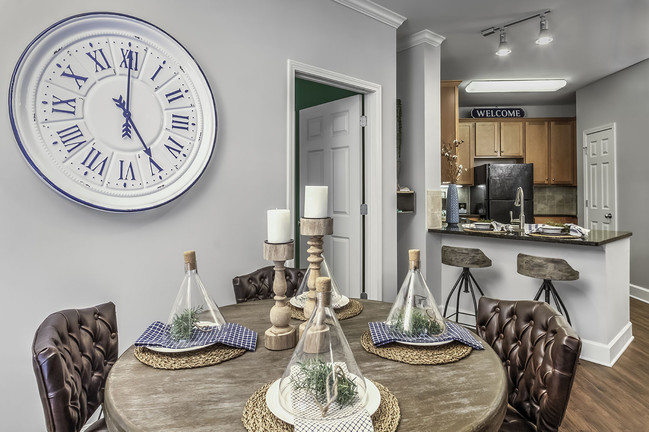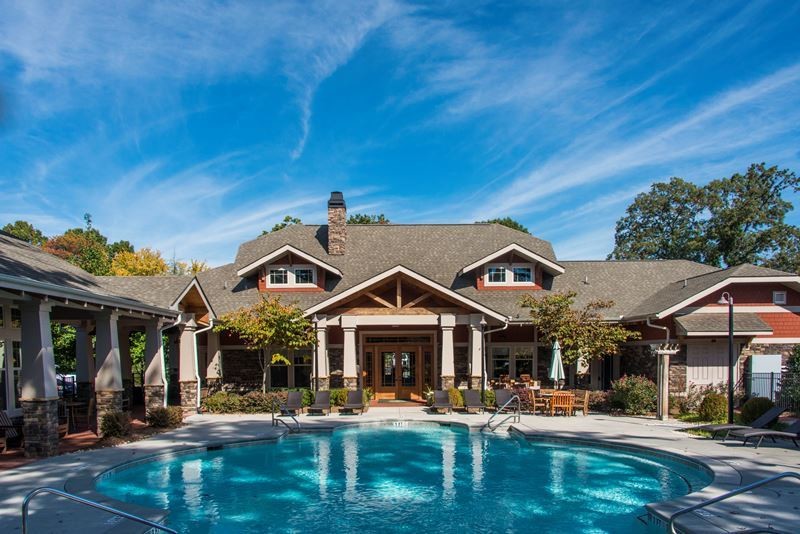-
Monthly Rent
$1,181 - $3,220
-
Bedrooms
Studio - 3 bd
-
Bathrooms
1 - 2 ba
-
Square Feet
543 - 1,669 sq ft
Highlights
- Cabana
- Pet Washing Station
- Pool
- Walk-In Closets
- Planned Social Activities
- Pet Play Area
- Office
- Walking/Biking Trails
- Island Kitchen
Pricing & Floor Plans
-
Unit 8206price $1,181square feet 543availibility Now
-
Unit 1102price $1,470square feet 909availibility Now
-
Unit 5103price $1,530square feet 909availibility Now
-
Unit 4103price $1,550square feet 909availibility Mar 4
-
Unit 5407price $1,551square feet 971availibility Now
-
Unit 5307price $1,811square feet 971availibility Now
-
Unit 8406price $1,551square feet 971availibility Mar 15
-
Unit 8403price $1,885square feet 1,255availibility Now
-
Unit 3104price $1,945square feet 1,255availibility Now
-
Unit 7203price $2,145square feet 1,255availibility Jan 27
-
Unit 2304price $1,894square feet 1,307availibility Now
-
Unit 5104price $1,979square feet 1,307availibility Apr 1
-
Unit 3207price $2,165square feet 1,359availibility Now
-
Unit 1207price $2,165square feet 1,359availibility Now
-
Unit 8307price $1,975square feet 1,284availibility Jan 24
-
Unit 2205price $1,970square feet 1,307availibility Feb 26
-
Unit 4101price $3,220square feet 1,669availibility Jan 31
-
Unit 6208price $3,100square feet 1,669availibility Feb 7
-
Unit 8206price $1,181square feet 543availibility Now
-
Unit 1102price $1,470square feet 909availibility Now
-
Unit 5103price $1,530square feet 909availibility Now
-
Unit 4103price $1,550square feet 909availibility Mar 4
-
Unit 5407price $1,551square feet 971availibility Now
-
Unit 5307price $1,811square feet 971availibility Now
-
Unit 8406price $1,551square feet 971availibility Mar 15
-
Unit 8403price $1,885square feet 1,255availibility Now
-
Unit 3104price $1,945square feet 1,255availibility Now
-
Unit 7203price $2,145square feet 1,255availibility Jan 27
-
Unit 2304price $1,894square feet 1,307availibility Now
-
Unit 5104price $1,979square feet 1,307availibility Apr 1
-
Unit 3207price $2,165square feet 1,359availibility Now
-
Unit 1207price $2,165square feet 1,359availibility Now
-
Unit 8307price $1,975square feet 1,284availibility Jan 24
-
Unit 2205price $1,970square feet 1,307availibility Feb 26
-
Unit 4101price $3,220square feet 1,669availibility Jan 31
-
Unit 6208price $3,100square feet 1,669availibility Feb 7
Fees and Policies
The fees below are based on community-supplied data and may exclude additional fees and utilities. Use the Cost Calculator to add these fees to the base price.
-
One-Time Basics
-
Due at Application
-
Application Fee Per ApplicantCharged per applicant.$75
-
-
Due at Move-In
-
Administrative FeeCharged per unit.$250
-
-
Due at Application
-
Dogs
-
One-Time Pet FeeMax of 2. Charged per pet.$400 - $800
-
Monthly Pet FeeMax of 2. Charged per pet.$50
90 lbs. Weight LimitCommentsPets are limited by breed. There is a limit of two pets per apartment. A pet fee of a minimum of $300 per pet is due upon move in or when getting a pet. There is a monthly pet rent of a minimum of $10. These requirements do not apply to service/as...Read More Read Less -
-
Cats
-
One-Time Pet FeeMax of 2. Charged per pet.$400 - $800
-
Monthly Pet FeeMax of 2. Charged per pet.$50
90 lbs. Weight LimitComments -
-
Street Parking
-
Surface Lot
Property Fee Disclaimer: Based on community-supplied data and independent market research. Subject to change without notice. May exclude fees for mandatory or optional services and usage-based utilities.
Details
Lease Options
-
12 mo
-
Short term lease
Property Information
-
Built in 2011
-
280 units/4 stories
Matterport 3D Tours
About Weirbridge Village
Set beautifully against the backdrop of the Blue Ridge Parkway, Weirbridge Village is a 280-unit Apartment Home Community that unites green space with modern conveniences. By designing in harmony with nature, the developer allowed the colors and shapes characteristic of the beauty of the area to be reflected in the architecture of the community. Weirbridge Village is an Energy Star Certified community, benefiting residents through energy cost savings, superior comfort, better soundproofing and increased efficiency. Our community is now open for in-person tours! We still offer the option of a virtual tour or a self-guided tour. Please feel free to contact us with questions on any of these options.
Weirbridge Village is an apartment community located in Buncombe County and the 28803 ZIP Code. This area is served by the Buncombe County Schools attendance zone.
Unique Features
- Barbecue Area
- Renter`s Insurance Program
- Stainless Appliance Package
- Top Floor Premium
- Vinyl Plank Flooring In Select Units
- Walk-in closets
- English
- Guest Parking
- Parking Lot View
- Short Term Lease Available
- 10ft. Ceilings In Select Units
- Corner unit
- Energy Star Black Appliance including stove
- Garden tub in select units
- Mailboxes located in each residential buildings
- State of the art Clubhouse which features:Resort Style Pool and Cabana with Outdoor Kitch...
- Granite Kitchen Countertops in Select Units
- Plank Flooring-1Bedroom
- Reno 2
- Wooded Views
- 9 foot ceilings
- BBQ/Grill
- Coffee Bar
- Courtyard
- Energy Efficient Appliances
- Fitness Programs
- Full-size washer/dryer
- Garden Tub
- Ice Maker
- Modern Pendant Lighting
- Plank Flooring-2Bedroom
- Plank Floors
- Renovated Unit
- A Street View
- A/C Units
- ADA
- Ceiling Fans in Bedrooms & Living Area
- Credit Card Payments
- LED Lighting
- Linen Closets
- Online Payment System
- Online Rent Payment
- Online Resident Services
- OnSiteManagement
- Party Room
- Resident social events
- 9-foot ceilings
- Cabinet Color Upgrade
- Key Fob Access
- Lake view
- Online Maintenance Portal
- On-Site Office
- Pet Friendly
- Plank Flooiring-Studio
- RentPlus
- Stackable Washer/Dryer Included
- Walk-in Shower
- E-Payments
- Library
- Mountain view
- Plank Flooring-3Bedroom
- Smart Home
- Two-inch blinds throughout
Community Amenities
Pool
Fitness Center
Elevator
Concierge
Clubhouse
Recycling
Business Center
Grill
Property Services
- Package Service
- Wi-Fi
- Maintenance on site
- Property Manager on Site
- Concierge
- 24 Hour Access
- Trash Pickup - Door to Door
- Recycling
- Renters Insurance Program
- Online Services
- Planned Social Activities
- Guest Apartment
- Pet Care
- Pet Play Area
- Pet Washing Station
- Car Wash Area
- Public Transportation
Shared Community
- Elevator
- Business Center
- Clubhouse
- Lounge
- Multi Use Room
- Breakfast/Coffee Concierge
- Storage Space
Fitness & Recreation
- Fitness Center
- Pool
- Walking/Biking Trails
Outdoor Features
- Cabana
- Courtyard
- Grill
- Picnic Area
- Pond
Apartment Features
Washer/Dryer
Air Conditioning
Dishwasher
Washer/Dryer Hookup
High Speed Internet Access
Walk-In Closets
Island Kitchen
Granite Countertops
Indoor Features
- High Speed Internet Access
- Washer/Dryer
- Washer/Dryer Hookup
- Air Conditioning
- Heating
- Ceiling Fans
- Smoke Free
- Cable Ready
- Trash Compactor
- Storage Space
- Double Vanities
- Tub/Shower
- Handrails
- Sprinkler System
- Wheelchair Accessible (Rooms)
Kitchen Features & Appliances
- Dishwasher
- Disposal
- Ice Maker
- Granite Countertops
- Pantry
- Island Kitchen
- Eat-in Kitchen
- Kitchen
- Microwave
- Oven
- Range
- Refrigerator
- Freezer
- Breakfast Nook
- Warming Drawer
Model Details
- Carpet
- Vinyl Flooring
- Dining Room
- Office
- Crown Molding
- Vaulted Ceiling
- Views
- Walk-In Closets
- Linen Closet
- Window Coverings
- Balcony
- Patio
- Garden
- Package Service
- Wi-Fi
- Maintenance on site
- Property Manager on Site
- Concierge
- 24 Hour Access
- Trash Pickup - Door to Door
- Recycling
- Renters Insurance Program
- Online Services
- Planned Social Activities
- Guest Apartment
- Pet Care
- Pet Play Area
- Pet Washing Station
- Car Wash Area
- Public Transportation
- Elevator
- Business Center
- Clubhouse
- Lounge
- Multi Use Room
- Breakfast/Coffee Concierge
- Storage Space
- Cabana
- Courtyard
- Grill
- Picnic Area
- Pond
- Fitness Center
- Pool
- Walking/Biking Trails
- Barbecue Area
- Renter`s Insurance Program
- Stainless Appliance Package
- Top Floor Premium
- Vinyl Plank Flooring In Select Units
- Walk-in closets
- English
- Guest Parking
- Parking Lot View
- Short Term Lease Available
- 10ft. Ceilings In Select Units
- Corner unit
- Energy Star Black Appliance including stove
- Garden tub in select units
- Mailboxes located in each residential buildings
- State of the art Clubhouse which features:Resort Style Pool and Cabana with Outdoor Kitch...
- Granite Kitchen Countertops in Select Units
- Plank Flooring-1Bedroom
- Reno 2
- Wooded Views
- 9 foot ceilings
- BBQ/Grill
- Coffee Bar
- Courtyard
- Energy Efficient Appliances
- Fitness Programs
- Full-size washer/dryer
- Garden Tub
- Ice Maker
- Modern Pendant Lighting
- Plank Flooring-2Bedroom
- Plank Floors
- Renovated Unit
- A Street View
- A/C Units
- ADA
- Ceiling Fans in Bedrooms & Living Area
- Credit Card Payments
- LED Lighting
- Linen Closets
- Online Payment System
- Online Rent Payment
- Online Resident Services
- OnSiteManagement
- Party Room
- Resident social events
- 9-foot ceilings
- Cabinet Color Upgrade
- Key Fob Access
- Lake view
- Online Maintenance Portal
- On-Site Office
- Pet Friendly
- Plank Flooiring-Studio
- RentPlus
- Stackable Washer/Dryer Included
- Walk-in Shower
- E-Payments
- Library
- Mountain view
- Plank Flooring-3Bedroom
- Smart Home
- Two-inch blinds throughout
- High Speed Internet Access
- Washer/Dryer
- Washer/Dryer Hookup
- Air Conditioning
- Heating
- Ceiling Fans
- Smoke Free
- Cable Ready
- Trash Compactor
- Storage Space
- Double Vanities
- Tub/Shower
- Handrails
- Sprinkler System
- Wheelchair Accessible (Rooms)
- Dishwasher
- Disposal
- Ice Maker
- Granite Countertops
- Pantry
- Island Kitchen
- Eat-in Kitchen
- Kitchen
- Microwave
- Oven
- Range
- Refrigerator
- Freezer
- Breakfast Nook
- Warming Drawer
- Carpet
- Vinyl Flooring
- Dining Room
- Office
- Crown Molding
- Vaulted Ceiling
- Views
- Walk-In Closets
- Linen Closet
- Window Coverings
- Balcony
- Patio
- Garden
| Monday | 9am - 6pm |
|---|---|
| Tuesday | 9am - 6pm |
| Wednesday | 9am - 6pm |
| Thursday | 9am - 6pm |
| Friday | 9am - 6pm |
| Saturday | Closed |
| Sunday | Closed |
Dogwoods, rhododendrons and winding creeks fill Blue Ridge, allowing residents to live in a natural sanctuary. The neighborhood consists of 72 wooded acres, only 20 percent of which features buildings. Nestled just 20 minutes south of downtown Asheville, Blue Ridge puts residents near some of the area's most beloved and functional amenities. The Blue Ridge Parkway lies just two minutes away, while Biltmore Village and the Estate, Asheville Regional Airport, and Mission Hospital lie within a 15-minute drive away.
Learn more about living in Blue RidgeCompare neighborhood and city base rent averages by bedroom.
| Blue Ridge | Asheville, NC | |
|---|---|---|
| Studio | $1,159 | $1,229 |
| 1 Bedroom | $1,512 | $1,468 |
| 2 Bedrooms | $1,774 | $1,699 |
| 3 Bedrooms | $2,185 | $1,968 |
| Colleges & Universities | Distance | ||
|---|---|---|---|
| Colleges & Universities | Distance | ||
| Drive: | 8 min | 3.8 mi | |
| Drive: | 11 min | 5.6 mi | |
| Drive: | 17 min | 9.0 mi | |
| Drive: | 36 min | 24.7 mi |
 The GreatSchools Rating helps parents compare schools within a state based on a variety of school quality indicators and provides a helpful picture of how effectively each school serves all of its students. Ratings are on a scale of 1 (below average) to 10 (above average) and can include test scores, college readiness, academic progress, advanced courses, equity, discipline and attendance data. We also advise parents to visit schools, consider other information on school performance and programs, and consider family needs as part of the school selection process.
The GreatSchools Rating helps parents compare schools within a state based on a variety of school quality indicators and provides a helpful picture of how effectively each school serves all of its students. Ratings are on a scale of 1 (below average) to 10 (above average) and can include test scores, college readiness, academic progress, advanced courses, equity, discipline and attendance data. We also advise parents to visit schools, consider other information on school performance and programs, and consider family needs as part of the school selection process.
View GreatSchools Rating Methodology
Data provided by GreatSchools.org © 2026. All rights reserved.
Weirbridge Village Photos
-
-
Clubhouse
-
-
-
-
-
-
-
Models
-
Studio
-
1 Bedroom
-
1 Bedroom
-
2 Bedrooms
-
2 Bedrooms
-
2 Bedrooms
Nearby Apartments
Within 50 Miles of Weirbridge Village
-
Vetra Asheville
300 Long Shoals Rd
Arden, NC 28704
$1,201 - $2,199
1-3 Br 2.2 mi
-
Audubon Place
1000 Flycatcher Way
Arden, NC 28704
$1,356 - $2,035
1-3 Br 3.8 mi
-
The District
100 District Dr
Asheville, NC 28803
$1,440 - $3,650
1-3 Br 4.1 mi
-
Retreat At Hunt Hill
32 Ardmion Park
Asheville, NC 28801
$1,450 - $2,580
1-2 Br 5.6 mi
-
Ascent Apartment Homes
99 Ascension Dr
Asheville, NC 28806
$1,199 - $2,149
1-3 Br 7.7 mi
-
The Standard at Pinestone
125 Pinestone Dr
Travelers Rest, SC 29690
$1,305 - $3,065
1-3 Br 38.1 mi
Weirbridge Village has units with in‑unit washers and dryers, making laundry day simple for residents.
Utilities are not included in rent. Residents should plan to set up and pay for all services separately.
Parking is available at Weirbridge Village. Fees may apply depending on the type of parking offered. Contact this property for details.
Weirbridge Village has studios to three-bedrooms with rent ranges from $1,181/mo. to $3,220/mo.
Yes, Weirbridge Village welcomes pets. Breed restrictions, weight limits, and additional fees may apply. View this property's pet policy.
A good rule of thumb is to spend no more than 30% of your gross income on rent. Based on the lowest available rent of $1,181 for a studio, you would need to earn about $43,000 per year to qualify. Want to double-check your budget? Try our Rent Affordability Calculator to see how much rent fits your income and lifestyle.
Weirbridge Village is offering Specials for eligible applicants, with rental rates starting at $1,181.
Yes! Weirbridge Village offers 8 Matterport 3D Tours. Explore different floor plans and see unit level details, all without leaving home.
What Are Walk Score®, Transit Score®, and Bike Score® Ratings?
Walk Score® measures the walkability of any address. Transit Score® measures access to public transit. Bike Score® measures the bikeability of any address.
What is a Sound Score Rating?
A Sound Score Rating aggregates noise caused by vehicle traffic, airplane traffic and local sources











