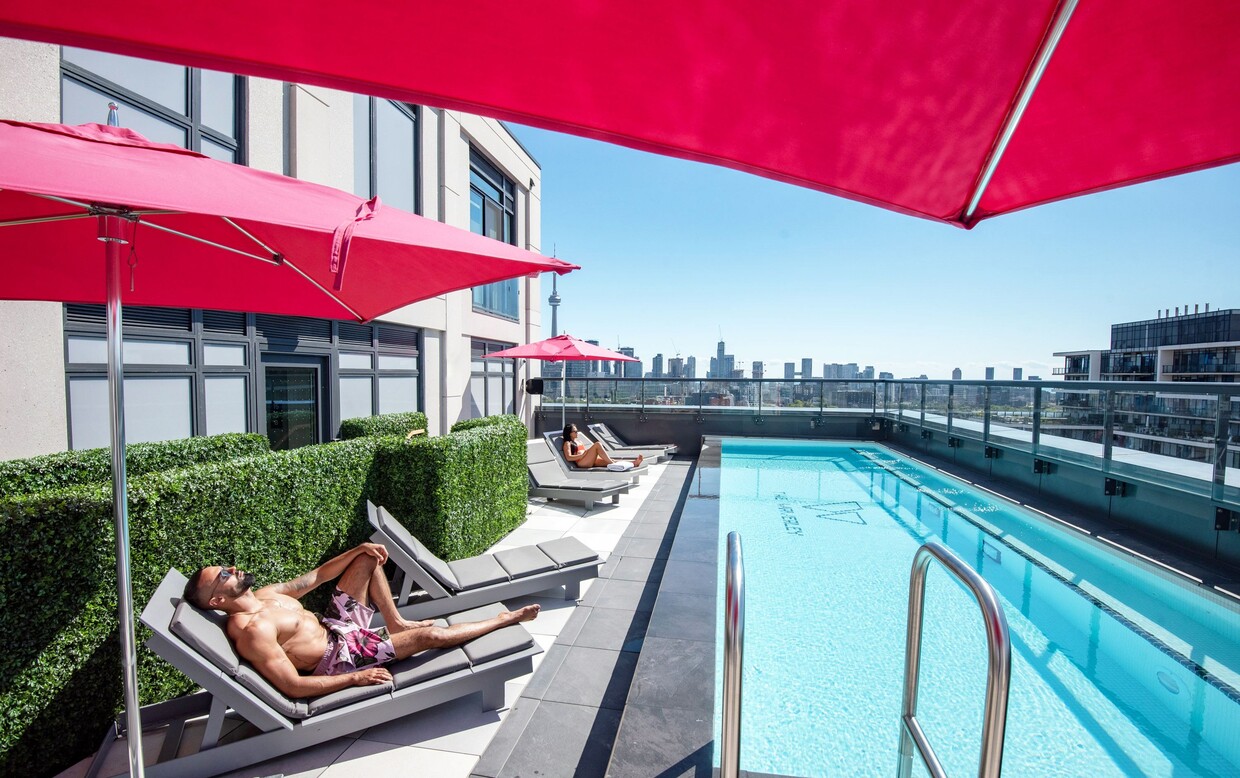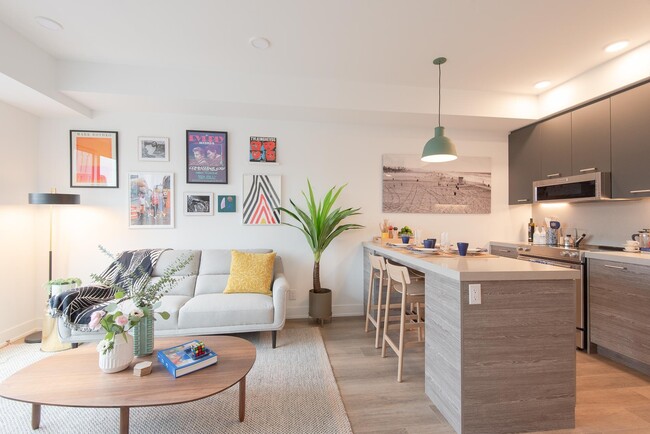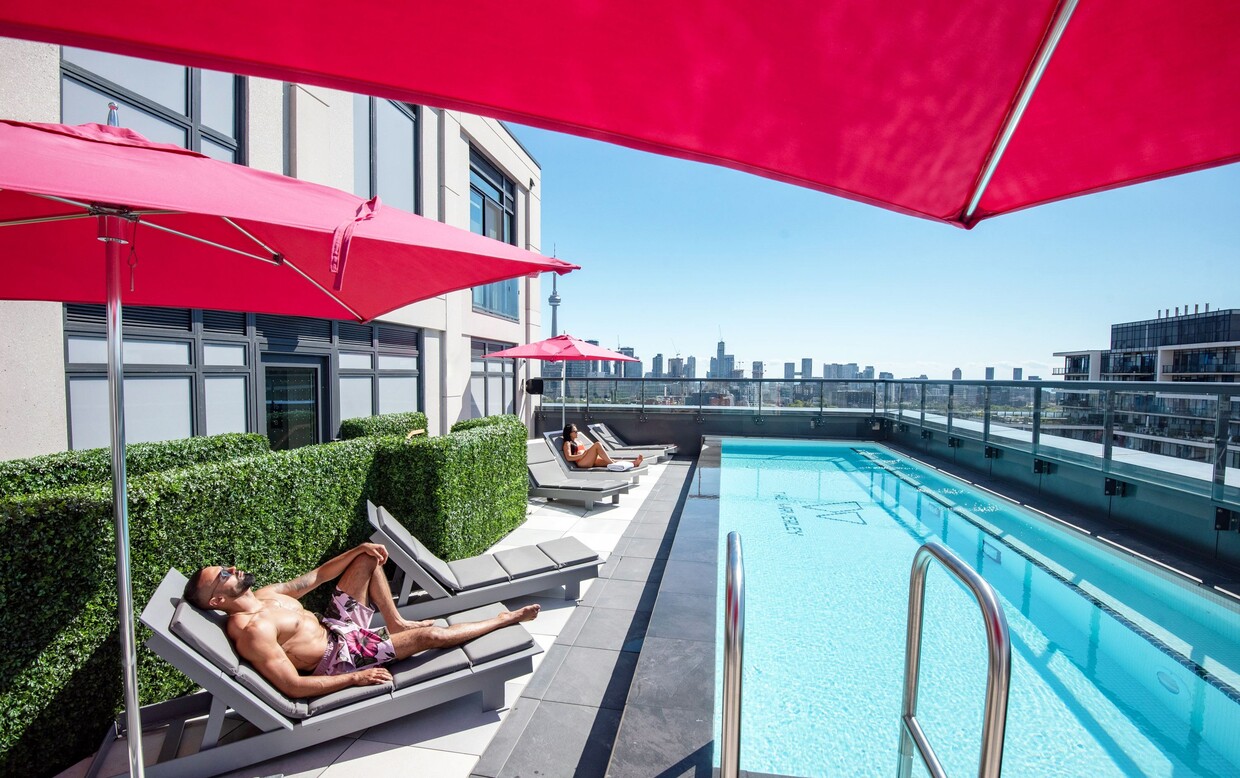Waverley
484 Spadina Ave,
Toronto,
ON
M5S 2H1

-
Monthly Rent
$2,450 - $5,475
-
Bedrooms
Studio - 3 bd
-
Bathrooms
1 - 2 ba
-
Square Feet
349 - 1,392 sq ft

Highlights
- Walker's Paradise
- Premier Transit Location
- Bike-Friendly Area
- Furnished Units Available
- Dry Cleaning Service
- Walk To Campus
- Media Center/Movie Theatre
- Roof Terrace
- Pet Washing Station
Pricing & Floor Plans
-
Unit 0602price $2,550square feet 430availibility Now
-
Unit 1402price $2,600square feet 431availibility Mar 15
-
Unit 0603price $2,575square feet 429availibility Now
-
Unit 0703price $2,575square feet 429availibility Now
-
Unit 0207price $2,475square feet 442availibility Apr 10
-
Unit 0606price $2,450square feet 404availibility Jul 5
-
Unit 1205price $2,975square feet 531availibility Now
-
Unit 0310price $2,975square feet 545availibility Now
-
Unit 0609price $2,975square feet 535availibility Now
-
Unit 0507price $2,975square feet 544availibility Now
-
Unit 1404price $3,025square feet 540availibility Now
-
Unit 0414price $3,075square feet 600availibility Now
-
Unit 0511price $4,050square feet 762availibility Now
-
Unit 0311price $4,050square feet 762availibility Now
-
Unit 0711price $4,050square feet 762availibility May 5
-
Unit 0204price $4,425square feet 869availibility Mar 5
-
Unit 1203price $5,475square feet 1,321availibility May 5
-
Unit 0602price $2,550square feet 430availibility Now
-
Unit 1402price $2,600square feet 431availibility Mar 15
-
Unit 0603price $2,575square feet 429availibility Now
-
Unit 0703price $2,575square feet 429availibility Now
-
Unit 0207price $2,475square feet 442availibility Apr 10
-
Unit 0606price $2,450square feet 404availibility Jul 5
-
Unit 1205price $2,975square feet 531availibility Now
-
Unit 0310price $2,975square feet 545availibility Now
-
Unit 0609price $2,975square feet 535availibility Now
-
Unit 0507price $2,975square feet 544availibility Now
-
Unit 1404price $3,025square feet 540availibility Now
-
Unit 0414price $3,075square feet 600availibility Now
-
Unit 0511price $4,050square feet 762availibility Now
-
Unit 0311price $4,050square feet 762availibility Now
-
Unit 0711price $4,050square feet 762availibility May 5
-
Unit 0204price $4,425square feet 869availibility Mar 5
-
Unit 1203price $5,475square feet 1,321availibility May 5
Fees and Policies
The fees listed below are community-provided and may exclude utilities or add-ons. All payments are made directly to the property and are non-refundable unless otherwise specified. Use the Cost Calculator to determine costs based on your needs.
Property Fee Disclaimer: Based on community-supplied data and independent market research. Subject to change without notice. May exclude fees for mandatory or optional services and usage-based utilities.
Details
Utilities Included
-
Internet
Lease Options
-
12 mo
Property Information
-
Built in 2021
-
166 units/16 stories
-
Furnished Units Available
Matterport 3D Tours
About Waverley
Waverley is a boutique rental building at College and Spadina in downtown Toronto, awarded 'Rental Development of the Year' and 'Best Amenities' by the Federation of Rental-Housing Providers of Ontario (FRPO). Located steps from the University of Toronto, OCAD, Kensington Market, Little Italy, and Chinatown, Waverley offers a premium amenity package, including a commercial-grade penthouse gym, yoga sanctuary, rooftop infinity pool, immersive theatre, pet spa, expansive terraces with BBQs, and more. Residents also enjoy Greenhouse Juices and fresh espresso or a glass of wine at the in-house cafe, 10 DEAN.Waverley designer suites feature free high-speed Rogers WiFi, keyless smart lock entry, NEST thermostats, 9' ceilings, quartz countertops, KitchenAid(R) appliances, and in-suite laundry. Schedule a tour today. For floorplans and pricing, visit www.waverleylife.ca.E. & O.E.
Waverley is an apartment located in Toronto, ON. This listing has rentals from $2450
Unique Features
- After-hours Security
- Bike Storage
- Custom Window Coverings
- Designer Plumbing Fixtures
- LED Lighting Fixtures
- Pet Friendly
- Wifi-Enabled NEST Thermostat
- Yoga & Spin Studio
- Café
- Luxury Vinyl Tile Flooring
- Resort-Style Pool
- Storage Lockers
- Upgraded Closet Organizers and Shelving
- Wall-Mounted Medicine Cabinet
- 9 Smooth Ceilings
- Cleveland Clinic Room
- In-Suite Full-Size Washer / Dryer
- Shower Niches in Select Suites
- 1Gig Common Area Wi-Fi by Rogers
- Bicycle Repair
- Mudroom Bench Custom Millwork
- Porcelain Tile Flooring in Bathrooms
- Undercabinet Lighting
- Curated Resident Events
- Parcel Pending Package Management
- Screening Room
- Screening Room - Theatre
- Terrace with Commercial-Grade Gas BBQs
- Keyless Smart Lock Entry
- Lobby Lounge
- Profesionally Managed by Fitzrovia
- Professional Pet Spa
- Secured Undeground Parking
- Wine Fridge
- Wine Refrigerators in Select Suites
- 24-hour Concierge Services
- Blackout Blinds in Bedroom
- Co-working Space
- Greenhouse Juice Onsite
- Integrated Dishwasher
- Keyless Controlled Access
- Kitchen Islands in Select Suites
- Quartz Countertops and Slab Backsplash
- Bmw X1 Car Share
- Free Ignite Internet™ Gigabit Internet B
- Free In-Suite Ignite Internet Gigabit by Rogers
- The Waverley Mobile App
Community Amenities
Pool
Laundry Facilities
Furnished Units Available
Elevator
Concierge
Playground
Roof Terrace
Controlled Access
Property Services
- Package Service
- Community-Wide WiFi
- Wi-Fi
- Laundry Facilities
- Controlled Access
- Maintenance on site
- Property Manager on Site
- Concierge
- Video Patrol
- 24 Hour Access
- Furnished Units Available
- On-Site ATM
- On-Site Retail
- Recycling
- Dry Cleaning Service
- Online Services
- Planned Social Activities
- Pet Care
- Pet Play Area
- Pet Washing Station
- EV Charging
- Public Transportation
- Key Fob Entry
Shared Community
- Elevator
- Business Center
- Lounge
- Multi Use Room
- Storage Space
- Disposal Chutes
- Corporate Suites
Fitness & Recreation
- Spa
- Pool
- Playground
- Bicycle Storage
- Walking/Biking Trails
- Gameroom
- Media Center/Movie Theatre
Outdoor Features
- Roof Terrace
- Sundeck
- Courtyard
- Grill
- Dog Park
Student Features
- Individual Locking Bedrooms
- Walk To Campus
- Individual Leases Available
Apartment Features
Washer/Dryer
Air Conditioning
Dishwasher
High Speed Internet Access
Island Kitchen
Microwave
Refrigerator
Wi-Fi
Indoor Features
- High Speed Internet Access
- Wi-Fi
- Washer/Dryer
- Air Conditioning
- Heating
- Cable Ready
- Tub/Shower
- Intercom
- Sprinkler System
Kitchen Features & Appliances
- Dishwasher
- Stainless Steel Appliances
- Island Kitchen
- Eat-in Kitchen
- Kitchen
- Microwave
- Range
- Refrigerator
- Freezer
- Quartz Countertops
Model Details
- Tile Floors
- High Ceilings
- Mud Room
- Views
- Window Coverings
- Greenhouse
Serving up equal portions of charm and sophistication, Toronto’s tree-filled neighbourhoods give way to quaint shops and restaurants in historic buildings, some of the tallest skyscrapers in Canada, and a dazzling waterfront lined with yacht clubs and sandy beaches.
During the summer, residents enjoy cycling the Waterfront Bike Trail or spending afternoons at Balmy Beach Park. Commuting in the city is a breeze thanks to Toronto’s underground walkway system known as the PATH, which spans more than 30 kilometres and connects shops, restaurants, subway stations, and major attractions.
You’ll have a wide selection of neighbourhoods to choose from when renting in Toronto, from condo-filled Liberty Village to the green spaces of High Park North and the creative energy of West Queen West. From Kensington Market to the Entertainment District and Harbourfront Centre, the city offers endless ways to explore.
Learn more about living in TorontoCompare neighborhood and city base rent averages by bedroom.
| University/Annex | Toronto, ON | |
|---|---|---|
| Studio | $1,771 | $1,570 |
| 1 Bedroom | $2,252 | $1,988 |
| 2 Bedrooms | $3,175 | $2,464 |
| 3 Bedrooms | $3,256 | $2,934 |
- Package Service
- Community-Wide WiFi
- Wi-Fi
- Laundry Facilities
- Controlled Access
- Maintenance on site
- Property Manager on Site
- Concierge
- Video Patrol
- 24 Hour Access
- Furnished Units Available
- On-Site ATM
- On-Site Retail
- Recycling
- Dry Cleaning Service
- Online Services
- Planned Social Activities
- Pet Care
- Pet Play Area
- Pet Washing Station
- EV Charging
- Public Transportation
- Key Fob Entry
- Elevator
- Business Center
- Lounge
- Multi Use Room
- Storage Space
- Disposal Chutes
- Corporate Suites
- Roof Terrace
- Sundeck
- Courtyard
- Grill
- Dog Park
- Spa
- Pool
- Playground
- Bicycle Storage
- Walking/Biking Trails
- Gameroom
- Media Center/Movie Theatre
- Individual Locking Bedrooms
- Walk To Campus
- Individual Leases Available
- After-hours Security
- Bike Storage
- Custom Window Coverings
- Designer Plumbing Fixtures
- LED Lighting Fixtures
- Pet Friendly
- Wifi-Enabled NEST Thermostat
- Yoga & Spin Studio
- Café
- Luxury Vinyl Tile Flooring
- Resort-Style Pool
- Storage Lockers
- Upgraded Closet Organizers and Shelving
- Wall-Mounted Medicine Cabinet
- 9 Smooth Ceilings
- Cleveland Clinic Room
- In-Suite Full-Size Washer / Dryer
- Shower Niches in Select Suites
- 1Gig Common Area Wi-Fi by Rogers
- Bicycle Repair
- Mudroom Bench Custom Millwork
- Porcelain Tile Flooring in Bathrooms
- Undercabinet Lighting
- Curated Resident Events
- Parcel Pending Package Management
- Screening Room
- Screening Room - Theatre
- Terrace with Commercial-Grade Gas BBQs
- Keyless Smart Lock Entry
- Lobby Lounge
- Profesionally Managed by Fitzrovia
- Professional Pet Spa
- Secured Undeground Parking
- Wine Fridge
- Wine Refrigerators in Select Suites
- 24-hour Concierge Services
- Blackout Blinds in Bedroom
- Co-working Space
- Greenhouse Juice Onsite
- Integrated Dishwasher
- Keyless Controlled Access
- Kitchen Islands in Select Suites
- Quartz Countertops and Slab Backsplash
- Bmw X1 Car Share
- Free Ignite Internet™ Gigabit Internet B
- Free In-Suite Ignite Internet Gigabit by Rogers
- The Waverley Mobile App
- High Speed Internet Access
- Wi-Fi
- Washer/Dryer
- Air Conditioning
- Heating
- Cable Ready
- Tub/Shower
- Intercom
- Sprinkler System
- Dishwasher
- Stainless Steel Appliances
- Island Kitchen
- Eat-in Kitchen
- Kitchen
- Microwave
- Range
- Refrigerator
- Freezer
- Quartz Countertops
- Tile Floors
- High Ceilings
- Mud Room
- Views
- Window Coverings
- Greenhouse
| Monday | 11am - 7pm |
|---|---|
| Tuesday | 11am - 7pm |
| Wednesday | 11am - 7pm |
| Thursday | 11am - 7pm |
| Friday | 11am - 7pm |
| Saturday | 10am - 5pm |
| Sunday | 10am - 5pm |
| Colleges & Universities | Distance | ||
|---|---|---|---|
| Colleges & Universities | Distance | ||
| Walk: | 11 min | 1.0 km | |
| Walk: | 19 min | 1.6 km | |
| Drive: | 4 min | 2.1 km | |
| Drive: | 4 min | 2.5 km |
Transportation options available in Toronto include College Street At Spadina Avenue, located 0.1 kilometer from Waverley. Waverley is near Billy Bishop Toronto City, located 4.0 kilometers or 9 minutes away, and Toronto Pearson International, located 34.4 kilometers or 36 minutes away.
| Transit / Subway | Distance | ||
|---|---|---|---|
| Transit / Subway | Distance | ||
|
|
Walk: | 1 min | 0.1 km |
|
|
Walk: | 3 min | 0.3 km |
|
|
Walk: | 4 min | 0.3 km |
|
|
Walk: | 4 min | 0.4 km |
|
|
Walk: | 4 min | 0.4 km |
| Commuter Rail | Distance | ||
|---|---|---|---|
| Commuter Rail | Distance | ||
|
|
Drive: | 4 min | 2.7 km |
| Drive: | 4 min | 2.9 km | |
|
|
Drive: | 5 min | 3.2 km |
|
|
Drive: | 9 min | 5.0 km |
|
|
Drive: | 8 min | 7.2 km |
| Airports | Distance | ||
|---|---|---|---|
| Airports | Distance | ||
|
Billy Bishop Toronto City
|
Drive: | 9 min | 4.0 km |
|
Toronto Pearson International
|
Drive: | 36 min | 34.4 km |
Time and distance from Waverley.
| Shopping Centers | Distance | ||
|---|---|---|---|
| Shopping Centers | Distance | ||
| Walk: | 3 min | 0.3 km | |
| Drive: | 4 min | 1.9 km | |
| Drive: | 4 min | 2.3 km |
Waverley Photos
Models
-
Studio
-
Studio
-
Studio
-
Studio
-
Studio
-
Studio
Nearby Apartments
Within 80.47 Kilometers of Waverley
-
Elm-Ledbury
30 Mutual St
Toronto, ON M5B 1B2
$2,600 - $5,690
1-3 Br 2.1 km
-
Maddox Cabbagetown
191 Sherbourne St
Toronto, ON M5A 3X1
$2,025 - $3,250
1-2 Br 2.5 km
-
Maddox Tyndall
135 Tyndall Ave
Toronto, ON M6K 2G4
$2,475 - $2,875
1-2 Br 3.2 km
-
Parker
200 Redpath Ave
Toronto, ON M4P 0E6
$2,450 - $3,845
1-3 Br 5.8 km
-
Sloane
5-31 York Garden Way
Toronto, ON M6A 2V1
$2,325 - $4,300
1-3 Br 8.9 km
Waverley has units with in‑unit washers and dryers, making laundry day simple for residents.
Waverley includes internet in rent. Residents are responsible for any other utilities not listed.
Parking is available at Waverley. Fees may apply depending on the type of parking offered. Contact this property for details.
Waverley has studios to three-bedrooms with rent ranges from $2,450/mo. to $5,475/mo.
Yes, Waverley welcomes pets. Breed restrictions, weight limits, and additional fees may apply. View this property's pet policy.
A good rule of thumb is to spend no more than 30% of your gross income on rent. Based on the lowest available rent of $2,450 for a studio, you would need to earn about $98,000 per year to qualify. Want to double-check your budget? Calculate how much rent you can afford with our Rent Affordability Calculator.
Waverley is offering 1 Month Free for eligible applicants, with rental rates starting at $2,450.
Yes! Waverley offers 3 Matterport 3D Tours. Explore different floor plans and see unit level details, all without leaving home.
What Are Walk Score®, Transit Score®, and Bike Score® Ratings?
Walk Score® measures the walkability of any address. Transit Score® measures access to public transit. Bike Score® measures the bikeability of any address.
What is a Sound Score Rating?
A Sound Score Rating aggregates noise caused by vehicle traffic, airplane traffic and local sources





