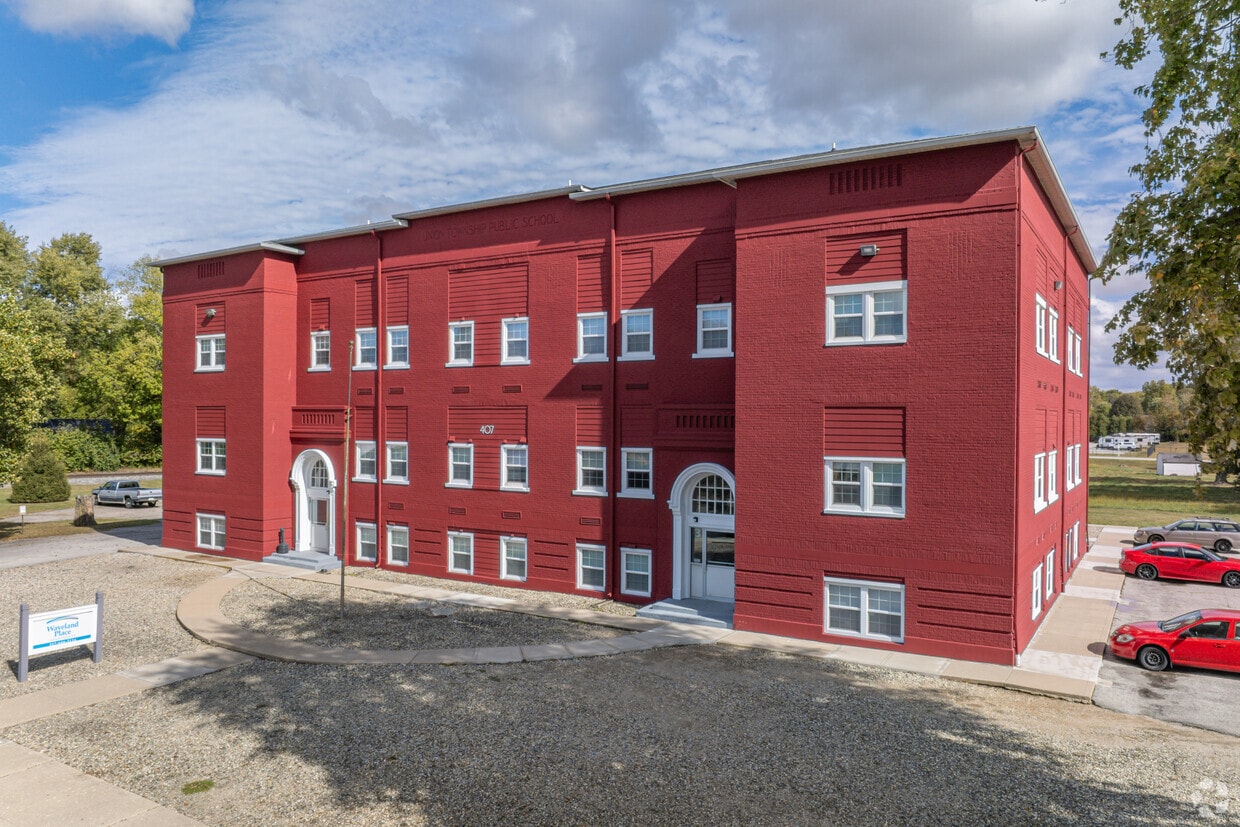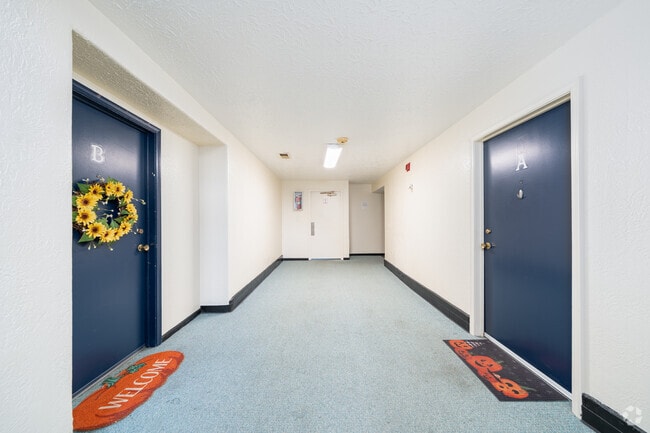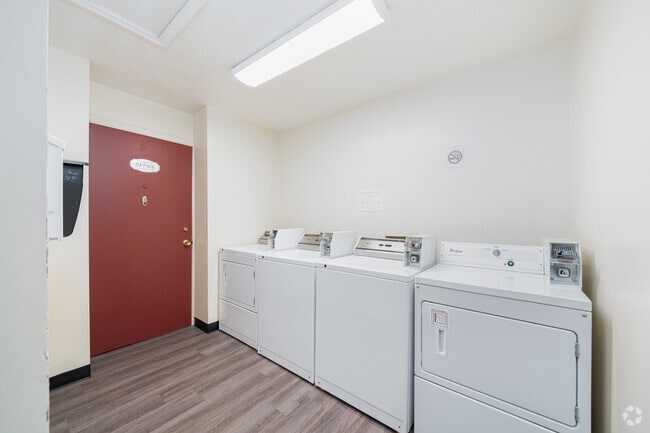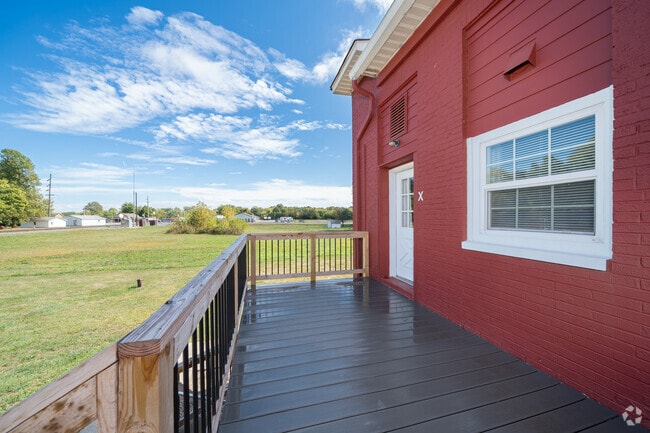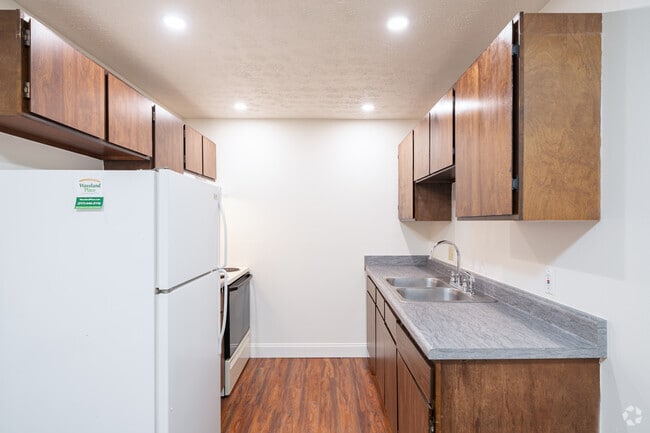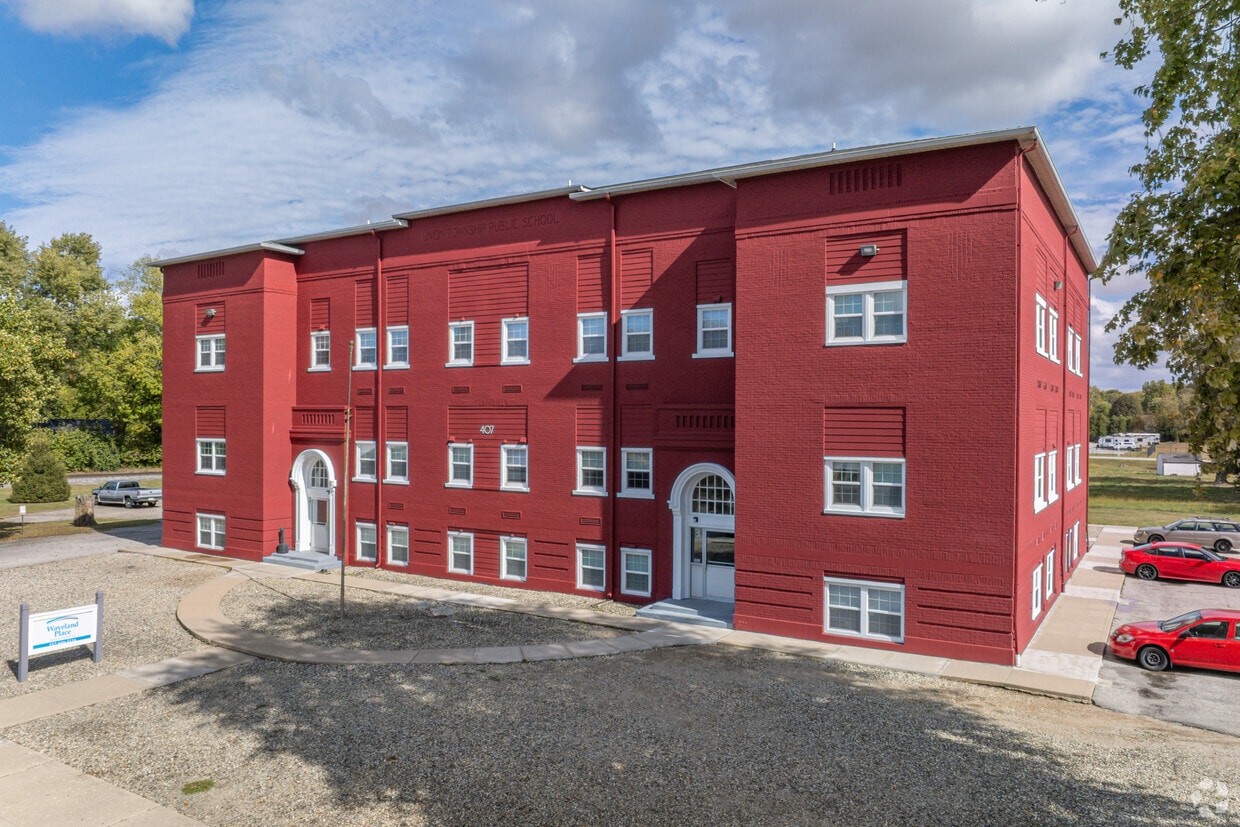Waveland Place Apartments
407 Lebanon St,
Lizton,
IN
46149
-
Monthly Rent
$1,000 - $1,200
-
Bedrooms
1 - 2 bd
-
Bathrooms
1 ba
-
Square Feet
700 - 850 sq ft

Discover the charm of this historic three-story brick schoolhouse, perfectly situated just off Highway 74. Once a place of learning as a former schoolhouse, this distinguished building was thoughtfully transformed into modern apartments in the 1970s. Under new ownership since 2016, it has undergone extensive renovations, updates, and stylish remodels, blending timeless architecture with contemporary comfort. Nestled in a peaceful setting, this inviting and tranquil property offers residents a serene retreat from the bustle of daily life. The building maintains a strict non-smoking and non-vaping policy throughout, ensuring a clean and healthy environment for all. For the safety and peace of mind of our community, all prospective residents aged 18 and older are required to present a valid government-issued photo ID and successfully complete a background check prior to move-in. Step inside and experience a unique blend of history, comfort, and community—your new home awaits!
Highlights
- Loft Layout
- Porch
- High Ceilings
- Walk-In Closets
- Deck
- Patio
Pricing & Floor Plans
-
Unit iprice $1,000square feet 700availibility Now
-
Unit Dprice $1,000square feet 700availibility Now
-
Unit Oprice $1,100square feet 800availibility Now
-
Unit Xprice $1,200square feet 850availibility Now
-
Unit iprice $1,000square feet 700availibility Now
-
Unit Dprice $1,000square feet 700availibility Now
-
Unit Oprice $1,100square feet 800availibility Now
-
Unit Xprice $1,200square feet 850availibility Now
Fees and Policies
The fees below are based on community-supplied data and may exclude additional fees and utilities. Use the Cost Calculator to add these fees to the base price.
-
One-Time Basics
-
Due at Application
-
Background Check FeeRequired background check fee for everyone 18 and older that would be living in the building. Charged per unit.$115
-
Application Fee Per ApplicantApplication fee. Charged per applicant.$55
-
-
Due at Application
-
Dogs
-
Pet FeeMax of 1. Charged per pet.$200
-
Pet DepositMax of 1. Charged per pet.$250
-
Pet RentMax of 1. Charged per pet.$55 / mo
24 lbs. Weight Limit, Pet interview, Spayed/NeuteredRestrictions:Restrictions on breeds. Limit one dog per approved apartment. Must be up to date on vaccinations and provide documentation from the veterinarian.Read More Read Less -
-
Cats
-
Pet FeeMax of 1. Charged per pet.$200
-
Pet DepositMax of 1. Charged per pet.$250
-
Pet RentMax of 1. Charged per pet.$55 / mo
0 lbs. Weight Limit, Pet interview, Spayed/NeuteredRestrictions: -
-
Surface Lot
Property Fee Disclaimer: Based on community-supplied data and independent market research. Subject to change without notice. May exclude fees for mandatory or optional services and usage-based utilities.
Details
Utilities Included
-
Trash Removal
-
Sewer
Lease Options
-
12 mo
Property Information
-
Built in 1921
-
26 units/3 stories
Matterport 3D Tours
About Waveland Place Apartments
Discover the charm of this historic three-story brick schoolhouse, perfectly situated just off Highway 74. Once a place of learning as a former schoolhouse, this distinguished building was thoughtfully transformed into modern apartments in the 1970s. Under new ownership since 2016, it has undergone extensive renovations, updates, and stylish remodels, blending timeless architecture with contemporary comfort. Nestled in a peaceful setting, this inviting and tranquil property offers residents a serene retreat from the bustle of daily life. The building maintains a strict non-smoking and non-vaping policy throughout, ensuring a clean and healthy environment for all. For the safety and peace of mind of our community, all prospective residents aged 18 and older are required to present a valid government-issued photo ID and successfully complete a background check prior to move-in. Step inside and experience a unique blend of history, comfort, and community—your new home awaits!
Waveland Place Apartments is an apartment community located in Hendricks County and the 46149 ZIP Code. This area is served by the North West Hendricks Schools attendance zone.
Unique Features
- Central Heat And Air
- Gray Carpet
- Largest Model
- Located On The Second Level
- Non-smoking Unit
- Second Level
- Small Private Deck Area
- Vinyl Plank Floor In FR, Kitchen, Bath
- Vinyl Plank Floor In Kitchen, FR, & Bath
- 3 Inch White Wood Baseboards
- His And Hers Closets In Master Bedroom
- New Countertops In Kitchen
- Private Outside Entrance
- Private Outside Entrance With New Deck
- Screen Door
- Totally Remodeled
- Vinyl Plank Flooring Bath
- All New Lighting
- Central Heat/Air
- New Black Appliances In Kitchen
- New Carpet In The Bedroom
- New Lighting
- No Smoking
- Outside Private Entrance.
- Vinyl Plank Floor In Kitchen, FR, Bath
- Vinyl Plank Floori In Kit, Fr, Dr, Bath
- Visit Wavelandplace.com For More Photos
- Wooden Railings
- All New Flooring
- Granite Countertops
- New Carpet In Bedroom
- New Carpet In Bedrooms
- New Carpet In Family Room & Bedroom
- New Countertops
- New Flooring
- New Large Shower
- New Vanity & Mirror In Bath
- No Pets Allowed In This Unit
- Remodeled Kitchen
- Vinyl Plank Floor In Fr, Kitchen, & Bath
- 3 Inch White Baseboards
- Central Air/Heat
- Central Heat And Ac
- Close To Parking
- Eat-in Kitchen
- Located Near A Laundry Room
- Loft Unit
- Lower Level
- New Vanity In Bathroom
- New Windows
- No Pets In This Apartment
- Non-smoking And Non-vaping
- Small Deck Area
- Vinyl Plank Flooring Family Room
- Carpet In Bedrooms
- Central Air & Heat
- Large Family Room
- Large Picture Window In Family Room
- Large Scenic Window In Family Room
- Located Near Laundry Room
- Located On Lower Level
- Located On Second Level
- New Lighting Fixtures
- Newer Bath Vanity And Sink
- Remodeled Bath
- Vinyl Plank Flooring FR, Kitchen & Bath
- Vinyl Plank Flooring In Family Room
- Central Heat & Air
- Located On The Lower Level
- Located On Third Level
- New Cabinets In Kitchen & Bath
- New Kitchen Cabinets
- No Smoking And No Vaping
- No Smoking/no Vaping
- Non-smoking
- Semi-Private Entrance
- Staircase To Bedroom
- Updated Lighting
- Vaulted Ceiling In Family Room
- Vinyl Plank Floor In FR, Kitchen & Bath
- Vinyl Plank Flooring In The Family Room
- Vinyl Plank Flooring Kitchen
- All New Kitchen Appliances
- All New Lighting Fixtures
- Bedroom Overlooks Family Room
- Carpet In The Bedroom
- Carpet In The Bedrooms
- Carpet On Stairs And In Bedroom
- Garbage Disposal
- New Bathroom Vanity And Sink
- New Kitchen Counter Tops
- New Toilet
- Open Family Room And Kitchen
- Vinyl Plank Flooring In Kitchen & Bath
- Vinyl Plank Flooring In The Bathroom
- Vinyl Plank Flooring In The Kitchen
Contact
Community Amenities
Laundry Facilities
24 Hour Access
Storage Space
Online Services
- Laundry Facilities
- 24 Hour Access
- Online Services
- Storage Space
- Vintage Building
Apartment Features
Air Conditioning
Loft Layout
High Speed Internet Access
Walk-In Closets
Granite Countertops
Refrigerator
Tub/Shower
Disposal
Indoor Features
- High Speed Internet Access
- Air Conditioning
- Heating
- Smoke Free
- Cable Ready
- Storage Space
- Tub/Shower
- Handrails
Kitchen Features & Appliances
- Disposal
- Granite Countertops
- Eat-in Kitchen
- Kitchen
- Oven
- Range
- Refrigerator
- Freezer
Model Details
- Carpet
- Vinyl Flooring
- Dining Room
- High Ceilings
- Family Room
- Vaulted Ceiling
- Walk-In Closets
- Linen Closet
- Loft Layout
- Double Pane Windows
- Window Coverings
- Large Bedrooms
- Patio
- Porch
- Deck
- Laundry Facilities
- 24 Hour Access
- Online Services
- Storage Space
- Vintage Building
- Central Heat And Air
- Gray Carpet
- Largest Model
- Located On The Second Level
- Non-smoking Unit
- Second Level
- Small Private Deck Area
- Vinyl Plank Floor In FR, Kitchen, Bath
- Vinyl Plank Floor In Kitchen, FR, & Bath
- 3 Inch White Wood Baseboards
- His And Hers Closets In Master Bedroom
- New Countertops In Kitchen
- Private Outside Entrance
- Private Outside Entrance With New Deck
- Screen Door
- Totally Remodeled
- Vinyl Plank Flooring Bath
- All New Lighting
- Central Heat/Air
- New Black Appliances In Kitchen
- New Carpet In The Bedroom
- New Lighting
- No Smoking
- Outside Private Entrance.
- Vinyl Plank Floor In Kitchen, FR, Bath
- Vinyl Plank Floori In Kit, Fr, Dr, Bath
- Visit Wavelandplace.com For More Photos
- Wooden Railings
- All New Flooring
- Granite Countertops
- New Carpet In Bedroom
- New Carpet In Bedrooms
- New Carpet In Family Room & Bedroom
- New Countertops
- New Flooring
- New Large Shower
- New Vanity & Mirror In Bath
- No Pets Allowed In This Unit
- Remodeled Kitchen
- Vinyl Plank Floor In Fr, Kitchen, & Bath
- 3 Inch White Baseboards
- Central Air/Heat
- Central Heat And Ac
- Close To Parking
- Eat-in Kitchen
- Located Near A Laundry Room
- Loft Unit
- Lower Level
- New Vanity In Bathroom
- New Windows
- No Pets In This Apartment
- Non-smoking And Non-vaping
- Small Deck Area
- Vinyl Plank Flooring Family Room
- Carpet In Bedrooms
- Central Air & Heat
- Large Family Room
- Large Picture Window In Family Room
- Large Scenic Window In Family Room
- Located Near Laundry Room
- Located On Lower Level
- Located On Second Level
- New Lighting Fixtures
- Newer Bath Vanity And Sink
- Remodeled Bath
- Vinyl Plank Flooring FR, Kitchen & Bath
- Vinyl Plank Flooring In Family Room
- Central Heat & Air
- Located On The Lower Level
- Located On Third Level
- New Cabinets In Kitchen & Bath
- New Kitchen Cabinets
- No Smoking And No Vaping
- No Smoking/no Vaping
- Non-smoking
- Semi-Private Entrance
- Staircase To Bedroom
- Updated Lighting
- Vaulted Ceiling In Family Room
- Vinyl Plank Floor In FR, Kitchen & Bath
- Vinyl Plank Flooring In The Family Room
- Vinyl Plank Flooring Kitchen
- All New Kitchen Appliances
- All New Lighting Fixtures
- Bedroom Overlooks Family Room
- Carpet In The Bedroom
- Carpet In The Bedrooms
- Carpet On Stairs And In Bedroom
- Garbage Disposal
- New Bathroom Vanity And Sink
- New Kitchen Counter Tops
- New Toilet
- Open Family Room And Kitchen
- Vinyl Plank Flooring In Kitchen & Bath
- Vinyl Plank Flooring In The Bathroom
- Vinyl Plank Flooring In The Kitchen
- High Speed Internet Access
- Air Conditioning
- Heating
- Smoke Free
- Cable Ready
- Storage Space
- Tub/Shower
- Handrails
- Disposal
- Granite Countertops
- Eat-in Kitchen
- Kitchen
- Oven
- Range
- Refrigerator
- Freezer
- Carpet
- Vinyl Flooring
- Dining Room
- High Ceilings
- Family Room
- Vaulted Ceiling
- Walk-In Closets
- Linen Closet
- Loft Layout
- Double Pane Windows
- Window Coverings
- Large Bedrooms
- Patio
- Porch
- Deck
| Monday | By Appointment |
|---|---|
| Tuesday | By Appointment |
| Wednesday | By Appointment |
| Thursday | By Appointment |
| Friday | By Appointment |
| Saturday | Closed |
| Sunday | Closed |
Compare neighborhood and city base rent averages by bedroom.
| Lizton/Clayton | Lizton, IN | |
|---|---|---|
| Studio | $786 | $786 |
| 1 Bedroom | $649 | $777 |
| 2 Bedrooms | $1,028 | $1,028 |
| Colleges & Universities | Distance | ||
|---|---|---|---|
| Colleges & Universities | Distance | ||
| Drive: | 31 min | 21.6 mi | |
| Drive: | 34 min | 23.3 mi | |
| Drive: | 35 min | 23.4 mi | |
| Drive: | 33 min | 23.5 mi |
 The GreatSchools Rating helps parents compare schools within a state based on a variety of school quality indicators and provides a helpful picture of how effectively each school serves all of its students. Ratings are on a scale of 1 (below average) to 10 (above average) and can include test scores, college readiness, academic progress, advanced courses, equity, discipline and attendance data. We also advise parents to visit schools, consider other information on school performance and programs, and consider family needs as part of the school selection process.
The GreatSchools Rating helps parents compare schools within a state based on a variety of school quality indicators and provides a helpful picture of how effectively each school serves all of its students. Ratings are on a scale of 1 (below average) to 10 (above average) and can include test scores, college readiness, academic progress, advanced courses, equity, discipline and attendance data. We also advise parents to visit schools, consider other information on school performance and programs, and consider family needs as part of the school selection process.
View GreatSchools Rating Methodology
Data provided by GreatSchools.org © 2026. All rights reserved.
Waveland Place Apartments Photos
-
Waveland Place Apartments
-
2BR, 1BA - 800SF
-
Hallway
-
Laundry Room
-
2BR, 1BA - 800SF - Deck
-
2BR, 1BA - 800SF - Kitchen
-
2BR, 1BA - 800SF - Dining Room
-
2BR, 1BA - 800SF - Living Room
-
2BR, 1BA - 800SF - Primary Bedroom
While Waveland Place Apartments does not provide in‑unit laundry, on‑site laundry facilities are available for shared resident use.
Select utilities are included in rent at Waveland Place Apartments, including trash removal and sewer. Residents are responsible for any other utilities not listed.
Parking is available at Waveland Place Apartments. Contact this property for details.
Waveland Place Apartments has one to two-bedrooms with rent ranges from $1,000/mo. to $1,200/mo.
Yes, Waveland Place Apartments welcomes pets. Breed restrictions, weight limits, and additional fees may apply. View this property's pet policy.
A good rule of thumb is to spend no more than 30% of your gross income on rent. Based on the lowest available rent of $1,000 for a one-bedroom, you would need to earn about $36,000 per year to qualify. Want to double-check your budget? Try our Rent Affordability Calculator to see how much rent fits your income and lifestyle.
Waveland Place Apartments is offering Specials for eligible applicants, with rental rates starting at $1,000.
Yes! Waveland Place Apartments offers 2 Matterport 3D Tours. Explore different floor plans and see unit level details, all without leaving home.
What Are Walk Score®, Transit Score®, and Bike Score® Ratings?
Walk Score® measures the walkability of any address. Transit Score® measures access to public transit. Bike Score® measures the bikeability of any address.
What is a Sound Score Rating?
A Sound Score Rating aggregates noise caused by vehicle traffic, airplane traffic and local sources
