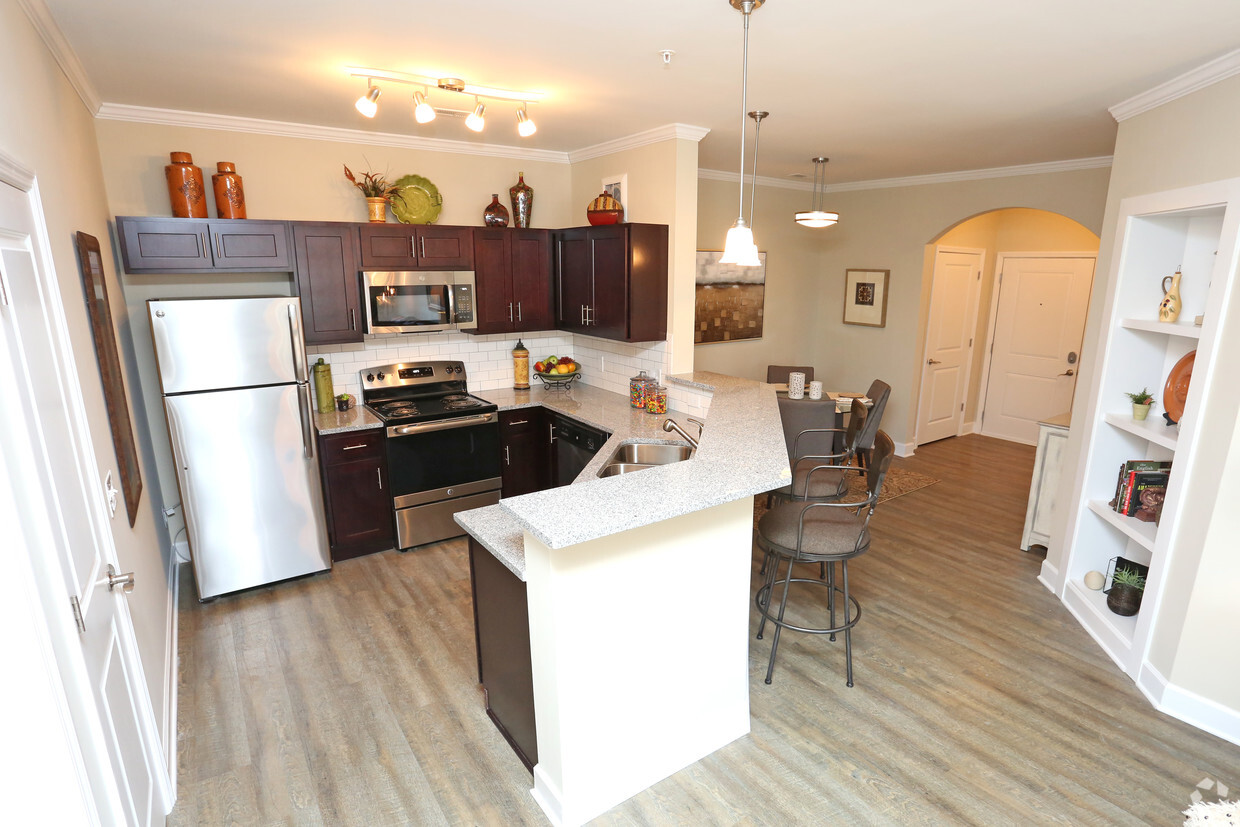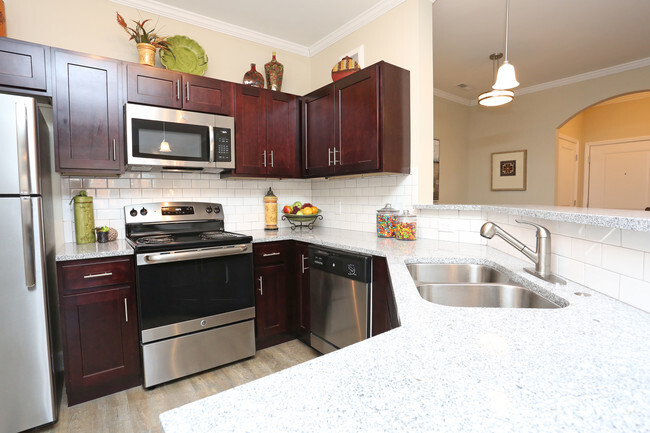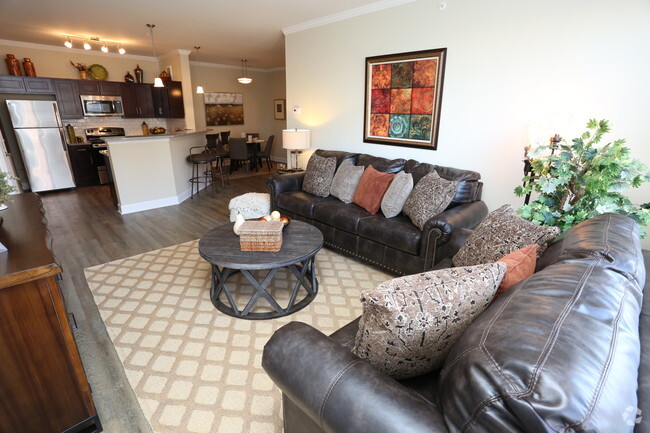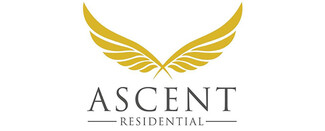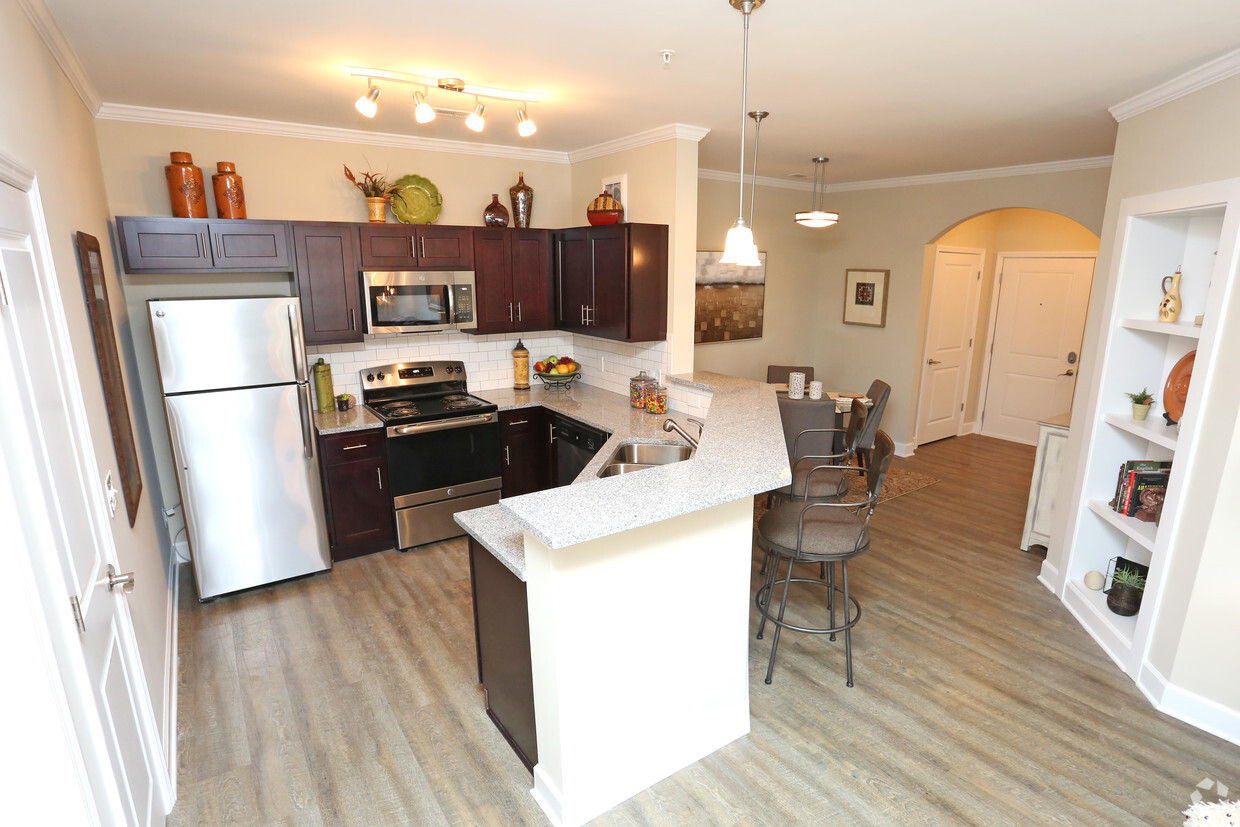-
Monthly Rent
$1,186 - $1,917
-
Bedrooms
1 - 3 bd
-
Bathrooms
1 - 2 ba
-
Square Feet
795 - 1,435 sq ft
Highlights
- Tanning Salon
- Pool
- Dog Park
Pricing & Floor Plans
-
Unit 1324price $1,188square feet 795availibility Now
-
Unit 637price $1,188square feet 795availibility Now
-
Unit 1014price $1,186square feet 795availibility May 1
-
Unit 1128price $1,233square feet 865availibility Now
-
Unit 621price $1,233square feet 865availibility Now
-
Unit 6111price $1,255square feet 865availibility Mar 10
-
Unit 434price $1,372square feet 1,074availibility Now
-
Unit 1233price $1,372square feet 1,074availibility Now
-
Unit 833price $1,374square feet 1,074availibility Apr 3
-
Unit 1436price $1,395square feet 1,149availibility Now
-
Unit 933price $1,392square feet 1,149availibility Feb 28
-
Unit 1434price $1,417square feet 1,149availibility Mar 11
-
Unit 837price $1,446square feet 1,263availibility Now
-
Unit 237price $1,509square feet 1,263availibility Now
-
Unit 331price $1,509square feet 1,263availibility Now
-
Unit 533price $1,528square feet 1,313availibility Now
-
Unit 225price $1,596square feet 1,313availibility Now
-
Unit 226price $1,596square feet 1,313availibility Now
-
Unit 922price $1,892square feet 1,435availibility Now
-
Unit 917price $1,917square feet 1,435availibility Now
-
Unit 1427price $1,887square feet 1,435availibility Feb 28
-
Unit 1324price $1,188square feet 795availibility Now
-
Unit 637price $1,188square feet 795availibility Now
-
Unit 1014price $1,186square feet 795availibility May 1
-
Unit 1128price $1,233square feet 865availibility Now
-
Unit 621price $1,233square feet 865availibility Now
-
Unit 6111price $1,255square feet 865availibility Mar 10
-
Unit 434price $1,372square feet 1,074availibility Now
-
Unit 1233price $1,372square feet 1,074availibility Now
-
Unit 833price $1,374square feet 1,074availibility Apr 3
-
Unit 1436price $1,395square feet 1,149availibility Now
-
Unit 933price $1,392square feet 1,149availibility Feb 28
-
Unit 1434price $1,417square feet 1,149availibility Mar 11
-
Unit 837price $1,446square feet 1,263availibility Now
-
Unit 237price $1,509square feet 1,263availibility Now
-
Unit 331price $1,509square feet 1,263availibility Now
-
Unit 533price $1,528square feet 1,313availibility Now
-
Unit 225price $1,596square feet 1,313availibility Now
-
Unit 226price $1,596square feet 1,313availibility Now
-
Unit 922price $1,892square feet 1,435availibility Now
-
Unit 917price $1,917square feet 1,435availibility Now
-
Unit 1427price $1,887square feet 1,435availibility Feb 28
Fees and Policies
The fees listed below are community-provided and may exclude utilities or add-ons. All payments are made directly to the property and are non-refundable unless otherwise specified.
-
One-Time Basics
-
Due at Application
-
Application Fee Per ApplicantCharged per applicant.$100
-
-
Due at Application
-
Dogs
-
One-Time Pet FeeMax of 2. Charged per pet.$300 - $300
Restrictions:We welcome 2 pets per apartment. There is a $300 non-refundable pet fee per pet and a $35 pet rent per month. Aggressive breeds are prohibited.Read More Read Less -
-
Cats
-
One-Time Pet FeeMax of 2. Charged per pet.$300 - $300
Restrictions: -
-
Garage Lot
Property Fee Disclaimer: Based on community-supplied data and independent market research. Subject to change without notice. May exclude fees for mandatory or optional services and usage-based utilities.
Details
Lease Options
-
6 - 15 Month Leases
Property Information
-
Built in 2017
-
348 units/3 stories
Matterport 3D Tours
About Warrick Trail Apartments
If you are ready for elevated apartment living, allow us to welcome you to your new carefree retreat! Warrick Trail residents will be offered a variety of 1, 2, and 3 bedroom floor plans. We are confident that you will find an apartment home with the size and style best suited for you or your family. Our apartment homes feature modern architecture and conveniences with crown molding, elegant archways, granite countertops, large windows, wood blinds, stainless steel appliance kitchens, open floor plan design, expansive closet space and outside storage.At Warrick Trail, we strive to provide an elevated experience by offering exceptional service, upscale amenities, and a location just minutes from everywhere you want to be in Newburgh, IN.
Warrick Trail Apartments is an apartment community located in Warrick County and the 47630 ZIP Code. This area is served by the Warrick County School Corp attendance zone.
Unique Features
- Decorative Pendant Lights
- Resident Clubhouse
- Electronic Thermostat
- Hydromassage Station
- Lake View
- Smoke Detectors & Sprinkler System
- 9'-10' Ceilings
- Carpet in Bedrooms
- Subway Tile Backsplash
- Two Dog Parks On Site
- Disability Accessible Unit (ADA)
- Faux Wood Blinds
- Firepit
- First Floor
- Garden Tub
- Tanning Bed
- Faux Hardwood Floors
- Garbage Disposal
- Grilling Stations
- Patio/Balcony
- Coffee/Cyber Bar
- Large Walk-in Closet
- Stainless Steel Energy Efficient Appliances
Community Amenities
Pool
Fitness Center
Clubhouse
24 Hour Access
- 24 Hour Access
- Clubhouse
- Tanning Salon
- Walk-Up
- Fitness Center
- Pool
- Dog Park
Apartment Features
Air Conditioning
Washer/Dryer Hookup
Granite Countertops
Ceiling Fans
- Washer/Dryer Hookup
- Air Conditioning
- Ceiling Fans
- Cable Ready
- Granite Countertops
Situated along the Ohio River in southwestern Indiana, Newburgh is the setting for idyllic suburban scenes and an incredible, family-oriented community. Dazzling apartment communities, newer residential developments, and colorful longstanding homes can be found near the water or farther north near Camp Brosend. Unique local eateries and cafes line Jennings Street and State Street along with community parks and gardens.
Newburg is popular with families because of its relative affordability and incredible public schools. John H. Castle Elementary and Castle South Middle are just a few of the highly-rated institutes that serve the residents of the area. Newburgh’s proximity to Interstate 69 and the Kentucky and Illinois borders means it’s easy to explore this charming Midwest region.
Learn more about living in Newburgh- 24 Hour Access
- Clubhouse
- Tanning Salon
- Walk-Up
- Dog Park
- Fitness Center
- Pool
- Decorative Pendant Lights
- Resident Clubhouse
- Electronic Thermostat
- Hydromassage Station
- Lake View
- Smoke Detectors & Sprinkler System
- 9'-10' Ceilings
- Carpet in Bedrooms
- Subway Tile Backsplash
- Two Dog Parks On Site
- Disability Accessible Unit (ADA)
- Faux Wood Blinds
- Firepit
- First Floor
- Garden Tub
- Tanning Bed
- Faux Hardwood Floors
- Garbage Disposal
- Grilling Stations
- Patio/Balcony
- Coffee/Cyber Bar
- Large Walk-in Closet
- Stainless Steel Energy Efficient Appliances
- Washer/Dryer Hookup
- Air Conditioning
- Ceiling Fans
- Cable Ready
- Granite Countertops
| Monday | 9am - 6pm |
|---|---|
| Tuesday | 9am - 6pm |
| Wednesday | 9am - 6pm |
| Thursday | 9am - 6pm |
| Friday | 9am - 6pm |
| Saturday | 10am - 5pm |
| Sunday | Closed |
| Colleges & Universities | Distance | ||
|---|---|---|---|
| Colleges & Universities | Distance | ||
| Drive: | 11 min | 6.4 mi | |
| Drive: | 22 min | 14.4 mi | |
| Drive: | 37 min | 30.3 mi |
 The GreatSchools Rating helps parents compare schools within a state based on a variety of school quality indicators and provides a helpful picture of how effectively each school serves all of its students. Ratings are on a scale of 1 (below average) to 10 (above average) and can include test scores, college readiness, academic progress, advanced courses, equity, discipline and attendance data. We also advise parents to visit schools, consider other information on school performance and programs, and consider family needs as part of the school selection process.
The GreatSchools Rating helps parents compare schools within a state based on a variety of school quality indicators and provides a helpful picture of how effectively each school serves all of its students. Ratings are on a scale of 1 (below average) to 10 (above average) and can include test scores, college readiness, academic progress, advanced courses, equity, discipline and attendance data. We also advise parents to visit schools, consider other information on school performance and programs, and consider family needs as part of the school selection process.
View GreatSchools Rating Methodology
Data provided by GreatSchools.org © 2026. All rights reserved.
Warrick Trail Apartments Photos
-
Warrick Trail Apartments
-
-
2BR, 2BA - 1,263 SF Hadley
-
2BR, 2BA - 1,263 SF - Hadley - Kitchen
-
2BR, 2BA - 1,263 SF - Hadley - Living Room
-
2BR, 2BA - 1,263 SF - Hadley - Living Room
-
2BR, 2BA - 1,263 SF - Hadley - Living Room
-
2BR, 2BA - 1,263 SF - Hadley - Bar
-
2BR, 2BA - 1,263 SF - Hadley - Living Room
Models
-
1 Bedroom
-
1 Bedroom
-
2 Bedrooms
-
2 Bedrooms
-
2 Bedrooms
-
2 Bedrooms
While Warrick Trail Apartments does not offer in-unit laundry, some units include washer and dryer hookups so residents can install their own appliances.
Utilities are not included in rent. Residents should plan to set up and pay for all services separately.
Parking is available at Warrick Trail Apartments. Contact this property for details.
Warrick Trail Apartments has one to three-bedrooms with rent ranges from $1,186/mo. to $1,917/mo.
Yes, Warrick Trail Apartments welcomes pets. Breed restrictions, weight limits, and additional fees may apply. View this property's pet policy.
A good rule of thumb is to spend no more than 30% of your gross income on rent. Based on the lowest available rent of $1,186 for a one-bedroom, you would need to earn about $47,440 per year to qualify. Want to double-check your budget? Calculate how much rent you can afford with our Rent Affordability Calculator.
Warrick Trail Apartments is offering Specials for eligible applicants, with rental rates starting at $1,186.
Yes! Warrick Trail Apartments offers 10 Matterport 3D Tours. Explore different floor plans and see unit level details, all without leaving home.
What Are Walk Score®, Transit Score®, and Bike Score® Ratings?
Walk Score® measures the walkability of any address. Transit Score® measures access to public transit. Bike Score® measures the bikeability of any address.
What is a Sound Score Rating?
A Sound Score Rating aggregates noise caused by vehicle traffic, airplane traffic and local sources
