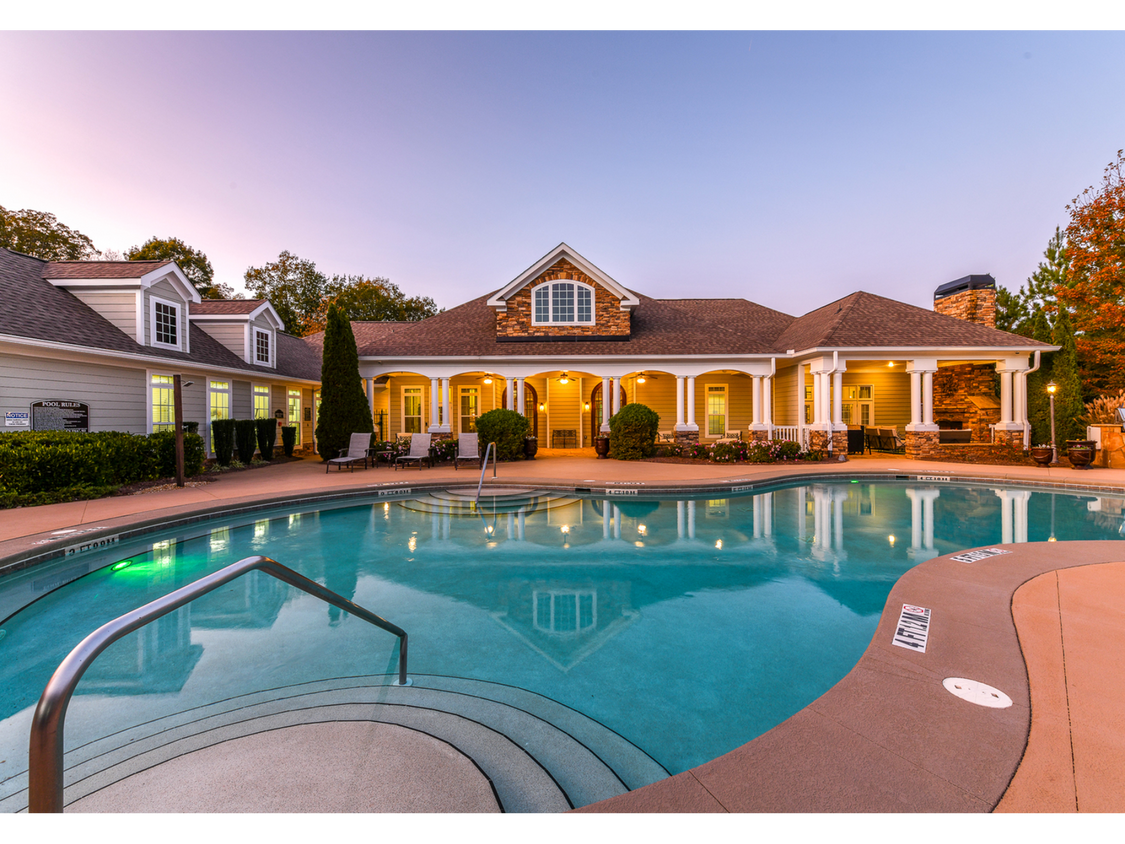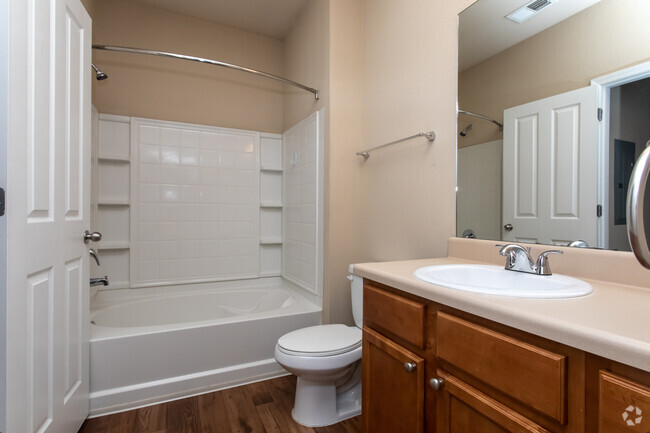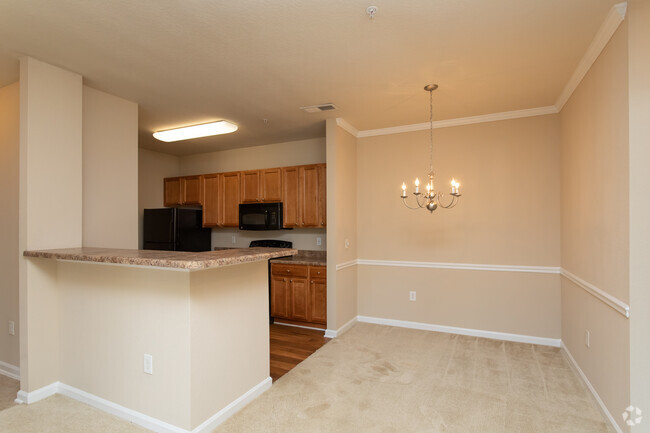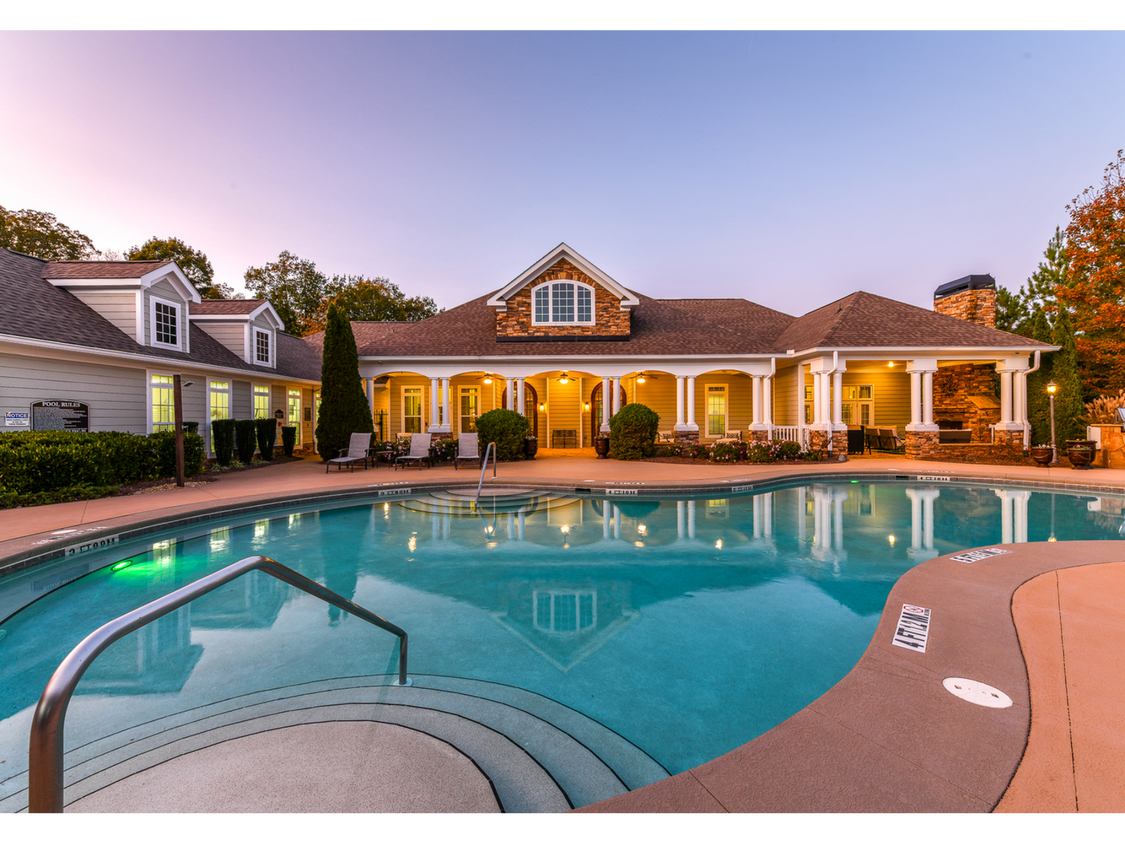Walden at Oakwood
4000 Walden Way,
Flowery Branch,
GA
30542
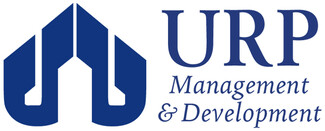
-
Monthly Rent
$1,249 - $1,900
-
Bedrooms
1 - 3 bd
-
Bathrooms
1 - 2 ba
-
Square Feet
751 - 1,396 sq ft

Highlights
- Cabaña
- Estación de lavado de mascotas
- Piscina exterior
- Vestidores
- Actividades sociales planificadas
- Área de juegos para mascotas
- Cocina con isla
- Comunidad cerrada
- Parrilla
Pricing & Floor Plans
-
Unit 4100 BLDG-4133price $1,249square feet 751availibility Now
-
Unit 4900 BLDG-4933price $1,249square feet 751availibility Now
-
Unit 5100 BLDG-5133price $1,249square feet 751availibility Now
-
Unit 4100 BLDG-4122price $1,275square feet 792availibility Now
-
Unit 4300 BLDG-4312price $1,275square feet 792availibility Mar 31
-
Unit 5400 BLDG-5422price $1,590square feet 943availibility Now
-
Unit 4700 BLDG-4721price $1,590square feet 943availibility Now
-
Unit 5000 BLDG-5038price $1,520square feet 1,160availibility Now
-
Unit 4900 BLDG-4921price $1,545square feet 1,160availibility Now
-
Unit 4900 BLDG-4922price $1,545square feet 1,160availibility Now
-
Unit 4500 BLDG-4526price $1,545square feet 1,160availibility Now
-
Unit 4400 BLDG-4415price $1,570square feet 1,160availibility Now
-
Unit 5200 BLDG-5224price $1,580square feet 1,160availibility Now
-
Unit 4400 BLDG-4431price $1,880square feet 1,396availibility Now
-
Unit 4100 BLDG-4133price $1,249square feet 751availibility Now
-
Unit 4900 BLDG-4933price $1,249square feet 751availibility Now
-
Unit 5100 BLDG-5133price $1,249square feet 751availibility Now
-
Unit 4100 BLDG-4122price $1,275square feet 792availibility Now
-
Unit 4300 BLDG-4312price $1,275square feet 792availibility Mar 31
-
Unit 5400 BLDG-5422price $1,590square feet 943availibility Now
-
Unit 4700 BLDG-4721price $1,590square feet 943availibility Now
-
Unit 5000 BLDG-5038price $1,520square feet 1,160availibility Now
-
Unit 4900 BLDG-4921price $1,545square feet 1,160availibility Now
-
Unit 4900 BLDG-4922price $1,545square feet 1,160availibility Now
-
Unit 4500 BLDG-4526price $1,545square feet 1,160availibility Now
-
Unit 4400 BLDG-4415price $1,570square feet 1,160availibility Now
-
Unit 5200 BLDG-5224price $1,580square feet 1,160availibility Now
-
Unit 4400 BLDG-4431price $1,880square feet 1,396availibility Now
Fees and Policies
The fees listed below are community-provided and may exclude utilities or add-ons. All payments are made directly to the property and are non-refundable unless otherwise specified. Use the Cost Calculator to determine costs based on your needs.
-
Utilities & Essentials
-
TrashCharged per unit.$10 / mo
-
Pest ControlCharged per unit.$5 / mo
-
-
One-Time Basics
-
Due at Application
-
Admin FeesCharged per unit.$160
-
Application FeeCharged per applicant.$70
-
-
Due at Move-In
-
Administrative FeeCharged per unit.$160
-
-
Due at Application
-
Dogs
-
Monthly Pet FeeMax of 2. Charged per pet.$20
-
One-Time Pet FeeMax of 2. Charged per pet.$400
100 lbs. Weight LimitRestrictions:Unusual pets other than ordinary domesticated pets are prohibited.Pets over 45 pounds are restricted to first floor apartments. Pets over 70 pounds to a maximum of 100 pounds are restricted to 1 pet per apartment.Read More Read LessComments -
-
Cats
-
Monthly Pet FeeMax of 2. Charged per pet.$20
-
One-Time Pet FeeMax of 2. Charged per pet.$400
100 lbs. Weight LimitRestrictions:Comments -
-
Birds
-
Monthly Pet FeeMax of 2. Charged per pet.$20
-
One-Time Pet FeeMax of 2. Charged per pet.$400
50 lbs. Weight Limit -
-
Fish
Max of 999, 100 lbs. Weight LimitRestrictions:
-
Reptiles
Max of 999, 10 lbs. Weight Limit
-
Other Pets
Max of 999, 10 lbs. Weight Limit
-
Pet Fees
-
Pet RentCharged per pet.$20 / mo
-
Pet FeesCharged per pet.$400
-
-
TrashCharged per unit.$10 / mo
-
Utility Account Establishment FeCharged per unit.$40
-
Pest ControlCharged per unit.$5 / mo
-
Utility Account Establishment FeCharged per unit.$40
-
NSF FeeCharged per unit.$50
Property Fee Disclaimer: Based on community-supplied data and independent market research. Subject to change without notice. May exclude fees for mandatory or optional services and usage-based utilities.
Details
Lease Options
-
Contratos de arrendamiento de 6 - 18 meses
Property Information
-
Built in 2009
-
300 units/3 stories
Matterport 3D Tours
About Walden at Oakwood
Walden at Oakwood Apartment Homes ha establecido un alto estándar de vida de apartamento al brindar las comodidades de apartamentos de lujo con todo el confort y las comodidades que esperas. Como residente, también disfrutas de servicios de lujo, que incluyen nuestro personal amable y profesional, servicio de mantenimiento las 24 horas, y acceso completo a nuestra casa club para residentes y a nuestras comodidades estilo centro turístico. En Walden at Oakwood, nos esforzamos por brindar todas las comodidades del hogar y un servicio superior a través de nuestro profesional y atento equipo de administración. Ven y disfruta del estilo de vida de lujo que te mereces. Tu vecindario está aquí en Flowery Branch, GA.
Walden at Oakwood is an apartment community located in Hall County and the 30542 ZIP Code. This area is served by the Hall County attendance zone.
Unique Features
- acceso a Internet de alta velocidad
- Barandilla de silla*
- Techos de 9 pies
- Electrodomésticos negros o de acero inoxidable
- Aire acondicionado centralizado
- Amplios soláriums opcionales
- Bañeras amplias con apoyabrazos y apoyacabeza
- Rincón de computadoras integrado
- Vestíbulos con piso cerámico
- Armarios para ropa blanca empotrados
- Construcción de bajo consumo
- Ducha amplia Opciones en Plano de planta seleccionados
- Gabinetes en relieve de estilo Shaker blanco o de arce
- Guardasilla
- Techos de 9 pies*
- Vestidores amplios
- Cocina gourmet con isla
- Electrodomésticos negros GE
- Gabinetes de arce con relieve
- Patio o balcón con almacenaje exterior disponibles
Community Amenities
Piscina exterior
Gimnasio
Instalaciones de lavandería
Parque infantil
- Servicio paquetería
- Instalaciones de lavandería
- Property manager in situ
- Programa de seguro para inquilinos
- Actividades sociales planificadas
- Área de juegos para mascotas
- Estación de lavado de mascotas
- Sede del club
- Sin ascensor
- Gimnasio
- Piscina exterior
- Parque infantil
- Comunidad cerrada
- Cabaña
- Parrilla
Apartment Features
Lavavajillas
Conexiones para lavadora/secadora
Acceso a Internet de alta velocidad
Vestidores
Cocina con isla
Microondas
Nevera
Zona de eliminación de desechos
Indoor Features
- Acceso a Internet de alta velocidad
- Conexiones para lavadora/secadora
- Ventiladores de techo
- Tocadores dobles
Kitchen Features & Appliances
- Lavavajillas
- Zona de eliminación de desechos
- Máquina de hielo
- Despensa
- Cocina con isla
- Cocina
- Microondas
- Horno
- Nevera
Model Details
- Alfombra
- Suelos de vinilo
- Comedor
- Solárium
- Techo abovedado
- Vestidores
- Armario de ropa blanca
- Balcón
- Patio
Oakwood and Flowery Branch are two small towns located just 45 minutes north of Atlanta and 15 minutes south of Gainesville. Located at the base of the beautiful foothills of the Blue Ridge Mountains, this neighborhood offers a happy medium for those who enjoy an active social lifestyle with the option to settle down within a quiet community atmosphere.
Lying along Interstate 985 in Hall County, this neighborhood lies among Lake Lanier — home to the 1996 Summer Olympic rowing events. The lake attracts visitors year round, which provides healthy commerce for residents.
Learn more about living in Oakwood/Flowery BranchCompare neighborhood and city base rent averages by bedroom.
| Oakwood/Flowery Branch | Flowery Branch, GA | |
|---|---|---|
| Studio | $1,398 | $1,442 |
| 1 Bedroom | $1,368 | $1,334 |
| 2 Bedrooms | $1,621 | $1,599 |
| 3 Bedrooms | $2,014 | $2,025 |
- Servicio paquetería
- Instalaciones de lavandería
- Property manager in situ
- Programa de seguro para inquilinos
- Actividades sociales planificadas
- Área de juegos para mascotas
- Estación de lavado de mascotas
- Sede del club
- Sin ascensor
- Comunidad cerrada
- Cabaña
- Parrilla
- Gimnasio
- Piscina exterior
- Parque infantil
- acceso a Internet de alta velocidad
- Barandilla de silla*
- Techos de 9 pies
- Electrodomésticos negros o de acero inoxidable
- Aire acondicionado centralizado
- Amplios soláriums opcionales
- Bañeras amplias con apoyabrazos y apoyacabeza
- Rincón de computadoras integrado
- Vestíbulos con piso cerámico
- Armarios para ropa blanca empotrados
- Construcción de bajo consumo
- Ducha amplia Opciones en Plano de planta seleccionados
- Gabinetes en relieve de estilo Shaker blanco o de arce
- Guardasilla
- Techos de 9 pies*
- Vestidores amplios
- Cocina gourmet con isla
- Electrodomésticos negros GE
- Gabinetes de arce con relieve
- Patio o balcón con almacenaje exterior disponibles
- Acceso a Internet de alta velocidad
- Conexiones para lavadora/secadora
- Ventiladores de techo
- Tocadores dobles
- Lavavajillas
- Zona de eliminación de desechos
- Máquina de hielo
- Despensa
- Cocina con isla
- Cocina
- Microondas
- Horno
- Nevera
- Alfombra
- Suelos de vinilo
- Comedor
- Solárium
- Techo abovedado
- Vestidores
- Armario de ropa blanca
- Balcón
- Patio
| Monday | 10am - 6pm |
|---|---|
| Tuesday | 10am - 6pm |
| Wednesday | 10am - 6pm |
| Thursday | 10am - 6pm |
| Friday | 10am - 6pm |
| Saturday | 10am - 5pm |
| Sunday | Closed |
| Colleges & Universities | Distance | ||
|---|---|---|---|
| Colleges & Universities | Distance | ||
| Drive: | 4 min | 1.9 mi | |
| Drive: | 14 min | 8.5 mi | |
| Drive: | 31 min | 22.6 mi | |
| Drive: | 30 min | 24.0 mi |
 The GreatSchools Rating helps parents compare schools within a state based on a variety of school quality indicators and provides a helpful picture of how effectively each school serves all of its students. Ratings are on a scale of 1 (below average) to 10 (above average) and can include test scores, college readiness, academic progress, advanced courses, equity, discipline and attendance data. We also advise parents to visit schools, consider other information on school performance and programs, and consider family needs as part of the school selection process.
The GreatSchools Rating helps parents compare schools within a state based on a variety of school quality indicators and provides a helpful picture of how effectively each school serves all of its students. Ratings are on a scale of 1 (below average) to 10 (above average) and can include test scores, college readiness, academic progress, advanced courses, equity, discipline and attendance data. We also advise parents to visit schools, consider other information on school performance and programs, and consider family needs as part of the school selection process.
View GreatSchools Rating Methodology
Data provided by GreatSchools.org © 2026. All rights reserved.
Walden at Oakwood Photos
-
Piscina con estilo de centro turístico al atardecer
-
Gimnasio
-
1HAB,1BA - 751 FT²
-
1HAB,1BA - 751 FT²
-
1HAB,1BA - 751 FT²
-
1HAB, 1BA - 943ASF
-
1HAB, 1BA - 943ASF
-
1HAB, 1BA - 943ASF
-
1HAB, 1BA - 943ASF
Models
-
The Ridgecrest
-
Plano del piso de un dormitorio de The Ridgecrest
-
The Oakwood
-
Plano del piso de un dormitorio de The Oakwood
-
The Ridgcrest con solárium
-
Plano del piso de un dormitorio de The Ridgecrest con solárium
While Walden at Oakwood does not provide in‑unit laundry, on‑site laundry facilities are available for shared resident use.
Utilities are not included in rent. Residents should plan to set up and pay for all services separately.
Parking is available at Walden at Oakwood and is free of charge for residents.
Walden at Oakwood has one to three-bedrooms with rent ranges from $1,249/mo. to $1,900/mo.
Yes, Walden at Oakwood welcomes pets. Breed restrictions, weight limits, and additional fees may apply. View this property's pet policy.
A good rule of thumb is to spend no more than 30% of your gross income on rent. Based on the lowest available rent of $1,249 for a one-bedroom, you would need to earn about $49,960 per year to qualify. Want to double-check your budget? Calculate how much rent you can afford with our Rent Affordability Calculator.
Walden at Oakwood is offering 1 mes gratis for eligible applicants, with rental rates starting at $1,249.
Yes! Walden at Oakwood offers 27 Matterport 3D Tours. Explore different floor plans and see unit level details, all without leaving home.
What Are Walk Score®, Transit Score®, and Bike Score® Ratings?
Walk Score® measures the walkability of any address. Transit Score® measures access to public transit. Bike Score® measures the bikeability of any address.
What is a Sound Score Rating?
A Sound Score Rating aggregates noise caused by vehicle traffic, airplane traffic and local sources
