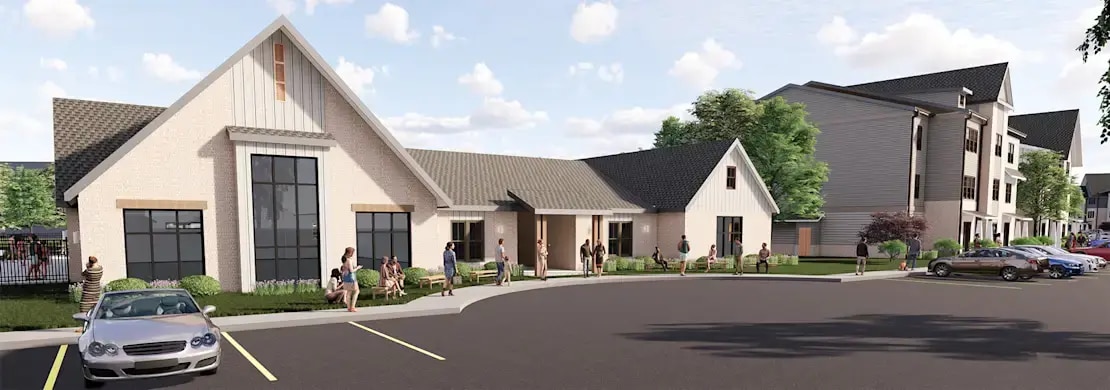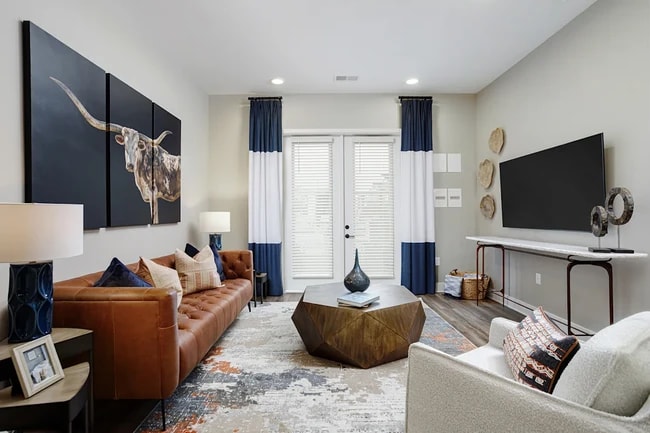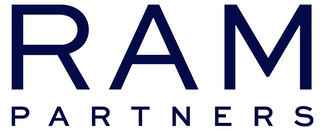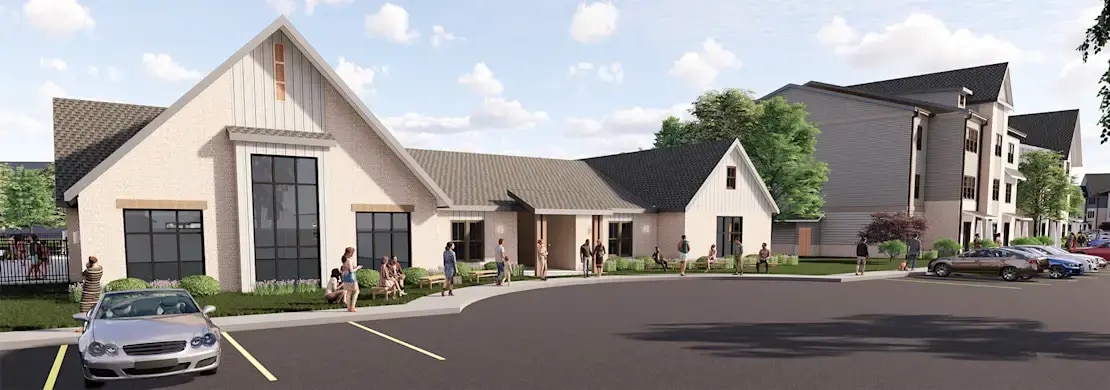-
Monthly Rent
$1,599 - $2,224
-
Bedrooms
1 - 3 bd
-
Bathrooms
1 - 2 ba
-
Square Feet
869 - 1,575 sq ft
Highlights
- New Construction
- Pool
- Island Kitchen
- Sundeck
- Balcony
- Property Manager on Site
- Patio
- Business Center
Pricing & Floor Plans
-
Unit 0206price $1,614square feet 991availibility Now
-
Unit 0219price $1,614square feet 991availibility Now
-
Unit 0217price $1,614square feet 991availibility Now
-
Unit 0213price $1,674square feet 991availibility Now
-
Unit 0119price $1,854square feet 1,334availibility Now
-
Unit 0117price $1,854square feet 1,334availibility Now
-
Unit 0121price $1,879square feet 1,334availibility Now
-
Unit 0514price $1,884square feet 1,334availibility Feb 19
-
Unit 0105price $2,154square feet 1,575availibility Now
-
Unit 0107price $2,154square feet 1,575availibility Now
-
Unit 0118price $2,154square feet 1,575availibility Now
-
Unit 0101price $2,174square feet 1,575availibility Now
-
Unit 0114price $2,224square feet 1,575availibility Now
-
Unit 0206price $1,614square feet 991availibility Now
-
Unit 0219price $1,614square feet 991availibility Now
-
Unit 0217price $1,614square feet 991availibility Now
-
Unit 0213price $1,674square feet 991availibility Now
-
Unit 0119price $1,854square feet 1,334availibility Now
-
Unit 0117price $1,854square feet 1,334availibility Now
-
Unit 0121price $1,879square feet 1,334availibility Now
-
Unit 0514price $1,884square feet 1,334availibility Feb 19
-
Unit 0105price $2,154square feet 1,575availibility Now
-
Unit 0107price $2,154square feet 1,575availibility Now
-
Unit 0118price $2,154square feet 1,575availibility Now
-
Unit 0101price $2,174square feet 1,575availibility Now
-
Unit 0114price $2,224square feet 1,575availibility Now
Fees and Policies
The fees listed below are community-provided and may exclude utilities or add-ons. All payments are made directly to the property and are non-refundable unless otherwise specified.
-
Dogs
-
Dog FeeCharged per pet.$350
-
Dog RentCharged per pet.$30 / mo
Restrictions:No Aggressive BreedsRead More Read LessComments -
-
Cats
-
Cat FeeCharged per pet.$350
-
Cat RentCharged per pet.$30 / mo
Restrictions:Comments -
-
Other
Property Fee Disclaimer: Based on community-supplied data and independent market research. Subject to change without notice. May exclude fees for mandatory or optional services and usage-based utilities.
Details
Lease Options
-
12 mo
Property Information
-
Built in 2026
-
288 units/4 stories
About Vintage Johnson City
Vintage Johnson City apartments offer modern and thoughtfully styled residences nestled in the heart of Johnson City. Designed to blend contemporary comfort with subtle vintage charm, the community features one bedroom, two bedroom and three bedroom floor plans with open layouts, high-quality hardwood-style flooring, stainless steel appliances, and in-unit washer and dryer provided. Inviting lifestyle amenities include cozy community lounges, outdoor gathering spaces, and well-maintained landscaped courtyards ideal for relaxing or entertaining. Located close to local retail, restaurants, and green spaces, Vintage Johnson City provides easy access to downtown attractions, East Tennessee State University, and regional medical centers. Whether you're looking for a stylish base for city living or a welcoming community touchstone, this new development balances convenience, comfort, and character.
Vintage Johnson City is an apartment community located in Washington County and the 37604 ZIP Code. This area is served by the Washington County attendance zone.
Unique Features
- Under mount Stainless Kitchen Sinks
- Hardwood Style Flooring
- Outdoor Pool Trellis with Fire Pit
- 9 ft. Ceilings
- Covered Area with Gaming Table
- Full Size Washer/Dryer Included
- Patio/Balcony
- Shaker Style Cabinets
- Kitchen Island*
- Pendant Lightings
- Pet Park with Pet Agility Equipment and More
- Walk In Showers*
- Outdoor Gas Grilling Area
- Quartz Countertops w/ Tile Backsplash
- Valet Refuse Pick-Up
Community Amenities
Pool
Fitness Center
Clubhouse
Business Center
- Package Service
- Maintenance on site
- Property Manager on Site
- Business Center
- Clubhouse
- Lounge
- Fitness Center
- Pool
- Sundeck
- Courtyard
Apartment Features
Island Kitchen
Patio
Stainless Steel Appliances
Kitchen
- Stainless Steel Appliances
- Island Kitchen
- Kitchen
- Quartz Countertops
- Balcony
- Patio
Johnson City, located in northeastern Tennessee's Appalachian Mountains, combines small-city living with outdoor adventure. Home to East Tennessee State University (ETSU), this community of over 71,000 residents offers easy access to natural attractions like Buffalo Mountain Park and the Watauga River. The rental market remains steady, with one-bedroom apartments averaging $996, two-bedroom units at $1,197, and three-bedroom homes at $1,655.
The city has evolved from its railroad heritage into a healthcare and education center, anchored by Johnson City Medical Center and ETSU's medical programs. Downtown features Founders Park, a central gathering space that hosts a seasonal farmers market and community events throughout the year. Notable areas include the Tree Streets neighborhood, characterized by historic craftsman architecture, and the developing North Johnson City area.
Learn more about living in Johnson City- Package Service
- Maintenance on site
- Property Manager on Site
- Business Center
- Clubhouse
- Lounge
- Sundeck
- Courtyard
- Fitness Center
- Pool
- Under mount Stainless Kitchen Sinks
- Hardwood Style Flooring
- Outdoor Pool Trellis with Fire Pit
- 9 ft. Ceilings
- Covered Area with Gaming Table
- Full Size Washer/Dryer Included
- Patio/Balcony
- Shaker Style Cabinets
- Kitchen Island*
- Pendant Lightings
- Pet Park with Pet Agility Equipment and More
- Walk In Showers*
- Outdoor Gas Grilling Area
- Quartz Countertops w/ Tile Backsplash
- Valet Refuse Pick-Up
- Stainless Steel Appliances
- Island Kitchen
- Kitchen
- Quartz Countertops
- Balcony
- Patio
| Monday | 8:30am - 5:30pm |
|---|---|
| Tuesday | 8:30am - 5:30pm |
| Wednesday | 8:30am - 5:30pm |
| Thursday | 8:30am - 5:30pm |
| Friday | 8:30am - 5:30pm |
| Saturday | 10am - 4pm |
| Sunday | Closed |
| Colleges & Universities | Distance | ||
|---|---|---|---|
| Colleges & Universities | Distance | ||
| Drive: | 8 min | 5.3 mi | |
| Drive: | 14 min | 8.9 mi | |
| Drive: | 40 min | 24.0 mi | |
| Drive: | 36 min | 27.9 mi |
 The GreatSchools Rating helps parents compare schools within a state based on a variety of school quality indicators and provides a helpful picture of how effectively each school serves all of its students. Ratings are on a scale of 1 (below average) to 10 (above average) and can include test scores, college readiness, academic progress, advanced courses, equity, discipline and attendance data. We also advise parents to visit schools, consider other information on school performance and programs, and consider family needs as part of the school selection process.
The GreatSchools Rating helps parents compare schools within a state based on a variety of school quality indicators and provides a helpful picture of how effectively each school serves all of its students. Ratings are on a scale of 1 (below average) to 10 (above average) and can include test scores, college readiness, academic progress, advanced courses, equity, discipline and attendance data. We also advise parents to visit schools, consider other information on school performance and programs, and consider family needs as part of the school selection process.
View GreatSchools Rating Methodology
Data provided by GreatSchools.org © 2026. All rights reserved.
Vintage Johnson City Photos
-
Vintage Johnson City
-
-
-
Vintage Johnson City
-
-
-
-
-
Models
-
1 Bedroom
-
1 Bedroom
-
1 Bedroom
-
1 Bedroom
-
1 Bedroom
-
1 Bedroom
Nearby Apartments
Within 50 Miles of Vintage Johnson City
Vintage Johnson City does not offer in-unit laundry or shared facilities. Please contact the property to learn about nearby laundry options.
Utilities are not included in rent. Residents should plan to set up and pay for all services separately.
Parking is available at Vintage Johnson City. Contact this property for details.
Vintage Johnson City has one to three-bedrooms with rent ranges from $1,599/mo. to $2,224/mo.
Yes, Vintage Johnson City welcomes pets. Breed restrictions, weight limits, and additional fees may apply. View this property's pet policy.
A good rule of thumb is to spend no more than 30% of your gross income on rent. Based on the lowest available rent of $1,599 for a one-bedroom, you would need to earn about $63,960 per year to qualify. Want to double-check your budget? Calculate how much rent you can afford with our Rent Affordability Calculator.
Vintage Johnson City is offering 2 Months Free for eligible applicants, with rental rates starting at $1,599.
While Vintage Johnson City does not offer Matterport 3D tours, renters can request a tour directly through our online platform.
What Are Walk Score®, Transit Score®, and Bike Score® Ratings?
Walk Score® measures the walkability of any address. Transit Score® measures access to public transit. Bike Score® measures the bikeability of any address.
What is a Sound Score Rating?
A Sound Score Rating aggregates noise caused by vehicle traffic, airplane traffic and local sources








