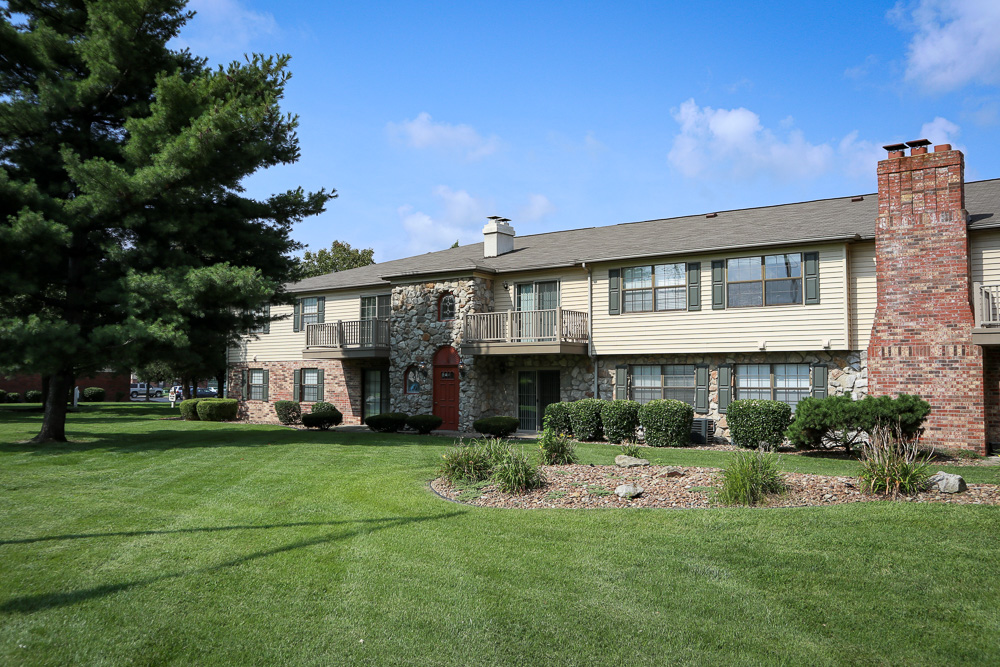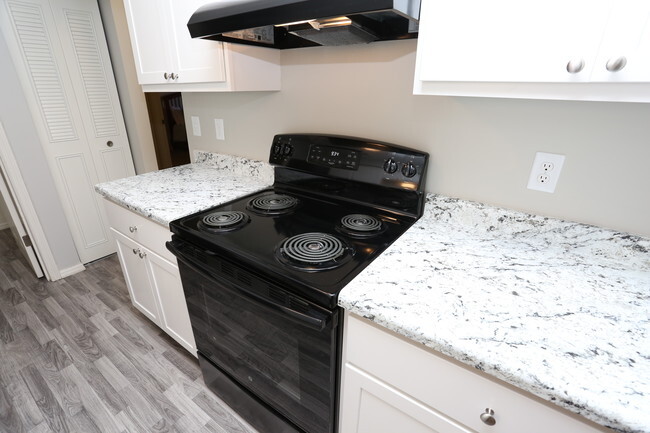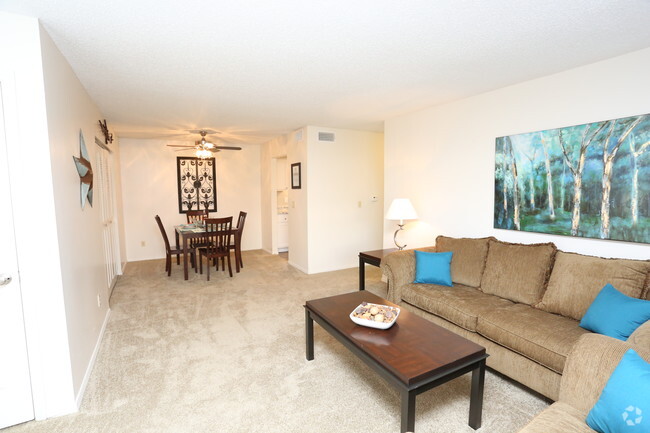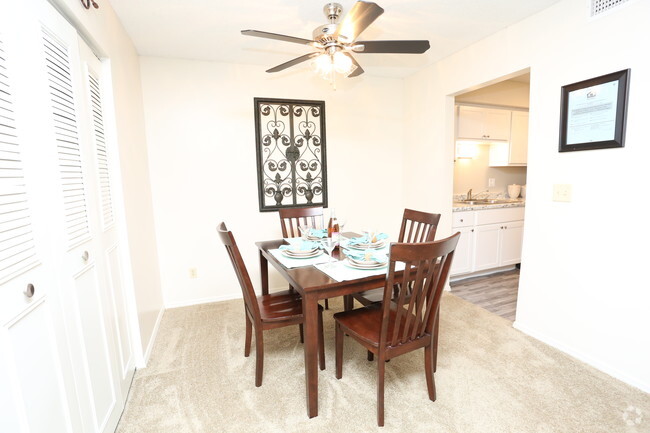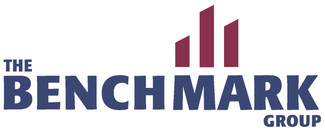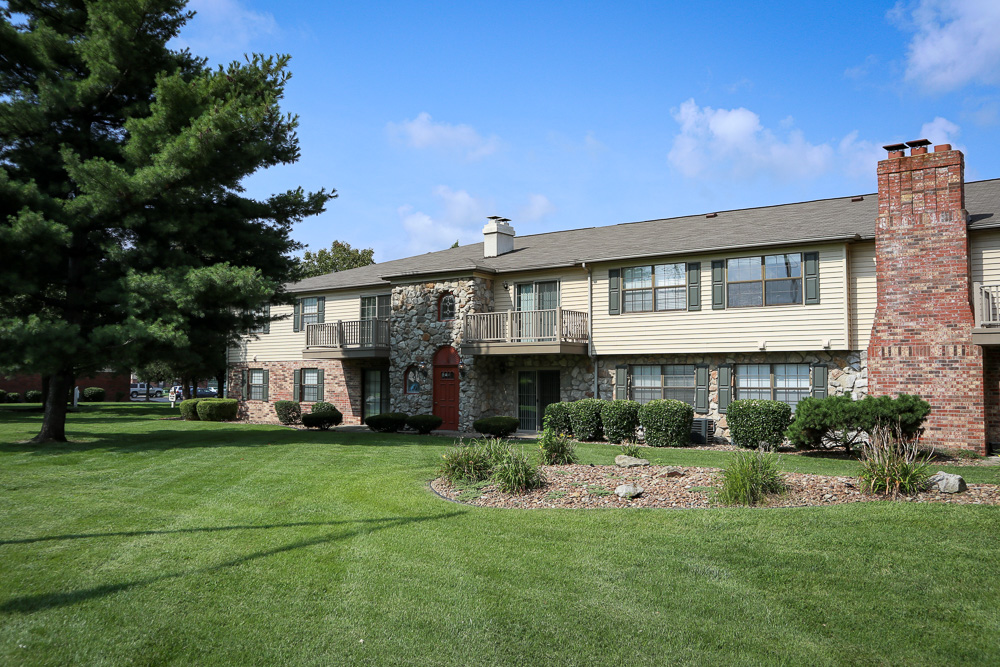-
Monthly Rent
$565 - $1,560
-
Bedrooms
Studio - 3 bd
-
Bathrooms
1 - 2 ba
-
Square Feet
400 - 1,260 sq ft
¡Bienvenido a Village Green, un maravilloso complejo de apartamentos con todo lo que estás buscando! Con una amplia variedad de diseños de apartamentos para elegir, hay un hogar perfecto para ti en Village Green. Cada uno de nuestros apartamentos de 1, 2 y 3 habitaciones fueron diseñados pensando exclusivamente en el estilo y la comodidad. Muchos de nuestros planos de planta incluyen conexiones para lavadora y secadora y chimeneas a leña. Amplias salas de estar y comedores independientes acompañados de cocinas bien equipadas y un amplio espacio de almacenaje. Si vas a traer a cualquier miembro peludo de la familia contigo cuando te mudes a Village Green, ¡tenemos excelentes noticias! Sabemos que las mascotas son parte de tu familia y no hay límite de peso para perros. Con una gran cantidad de espacio verde para explorar y a solo una poca distancia en auto del Parque para perros Central Bark de Evansville, sabemos que tu mejor amigo peludo disfrutará de su nuevo hogar. nuevo hogar. ¡Alquila de forma remota! En estos tiempos sin precedentes, estamos aquí para ti. Sabemos que elegir un nuevo lugar para vivir, es una decisión importante, y estamos aquí para ayudarte a través del proceso. Estamos orgullosos de ofrecer un arrendamiento completamente automatizado para un proceso de arrendamiento completamente sin contacto. Cada uno de nuestros complejos tiene las fotos y los recorridos en nuestros sitios web que puedes ver desde la comodidad de tu hogar actual. Con la disponibilidad en tiempo real, sabrás exactamente qué planos de planta y apartamentos tenemos disponibles y puedes reservar tu nuevo hogar a través de nuestro proceso de solicitud en línea. Por último, ofrecemos firma electrónica para el contrato de arrendamiento y los pagos de alquiler en línea para que tú completes el proceso de alquiler. Nuestros profesionales encargados de los arrendamientos están dispuestos a trabajar contigo para reservar tu nuevo hogar y estamos aquí para ayudar a que tu mudanza sea magnífica. Tu nuevo hogarAhora más que nunca, es importante que tu nuevo hogar está limpio y listo para la mudanza en el día. Nuestros dedicados equipos de servicios y proveedores estánn garantizando que tu nuevo hogar se haya limpiado y las superficies duras hayan sido desinfectada según las pautas CDC.
Highlights
- Cancha de baloncesto
- Pista de tenis
- Piscina exterior
- Vestidores
- Chimenea
- Parque para perros
- Balcón
- Property manager in situ
- Patio
Pricing & Floor Plans
-
Unit 21-2674price $889square feet 649availibility Now
-
Unit 17-2650price $924square feet 649availibility Feb 6
-
Unit 17-2678price $924square feet 649availibility Feb 10
-
Unit 25-4720price $909square feet 771availibility Now
-
Unit 6-2504price $915square feet 649availibility Feb 9
-
Unit 8-2555price $915square feet 649availibility Feb 12
-
Unit 21-2663price $964square feet 670availibility Feb 26
-
Unit 24-2657price $770square feet 512availibility Feb 16
-
Unit 24-2673price $770square feet 512availibility Feb 24
-
Unit 24-2667price $770square feet 512availibility Feb 25
-
Unit 21-2674price $889square feet 649availibility Now
-
Unit 17-2650price $924square feet 649availibility Feb 6
-
Unit 17-2678price $924square feet 649availibility Feb 10
-
Unit 25-4720price $909square feet 771availibility Now
-
Unit 6-2504price $915square feet 649availibility Feb 9
-
Unit 8-2555price $915square feet 649availibility Feb 12
-
Unit 21-2663price $964square feet 670availibility Feb 26
-
Unit 24-2657price $770square feet 512availibility Feb 16
-
Unit 24-2673price $770square feet 512availibility Feb 24
-
Unit 24-2667price $770square feet 512availibility Feb 25
Fees and Policies
The fees listed below are community-provided and may exclude utilities or add-ons. All payments are made directly to the property and are non-refundable unless otherwise specified. Use the Cost Calculator to determine costs based on your needs.
-
One-Time Basics
-
Due at Application
-
Application Fee Per ApplicantCharged per applicant.$40
-
Application FeeCharged per applicant.$50
-
-
Due at Move-In
-
Lease Administration FeeCharged per unit.$100
-
Security DepositCharged per unit.$325
-
Administrative FeeCharged per unit.$50
-
-
Due at Application
-
Dogs
-
Monthly Pet FeeCharged per pet.$25
-
One-Time Pet FeeCharged per pet.$300
0 lbs. Weight LimitCommentsDogRead More Read Less -
-
Cats
-
Monthly Pet FeeCharged per pet.$25
-
One-Time Pet FeeCharged per pet.$300
0 lbs. Weight LimitComments -
-
Other Pets
Comments
-
Pet Fees
-
Pet RentCharged per pet.$25 / mo
-
-
Surface Lot
-
Storage Unit
-
Storage DepositCharged per rentable item.$0
-
Storage RentCharged per rentable item.$0 / mo
-
-
WaterCharged per unit.$0 / mo
-
Amenity RentCharged per unit.$0 / mo
-
RentCharged per unit.$0 / mo
-
Pet Fees Or ChargesCharged per unit.$300
Property Fee Disclaimer: Based on community-supplied data and independent market research. Subject to change without notice. May exclude fees for mandatory or optional services and usage-based utilities.
Details
Utilities Included
-
Trash Removal
Lease Options
-
Contratos de arrendamiento de 3 - 13 meses
Property Information
-
Built in 1972
-
384 units/2 stories
-
Furnished Units Available
Matterport 3D Tour
About Village Green
¡Bienvenido a Village Green, un maravilloso complejo de apartamentos con todo lo que estás buscando! Con una amplia variedad de diseños de apartamentos para elegir, hay un hogar perfecto para ti en Village Green. Cada uno de nuestros apartamentos de 1, 2 y 3 habitaciones fueron diseñados pensando exclusivamente en el estilo y la comodidad. Muchos de nuestros planos de planta incluyen conexiones para lavadora y secadora y chimeneas a leña. Amplias salas de estar y comedores independientes acompañados de cocinas bien equipadas y un amplio espacio de almacenaje. Si vas a traer a cualquier miembro peludo de la familia contigo cuando te mudes a Village Green, ¡tenemos excelentes noticias! Sabemos que las mascotas son parte de tu familia y no hay límite de peso para perros. Con una gran cantidad de espacio verde para explorar y a solo una poca distancia en auto del Parque para perros Central Bark de Evansville, sabemos que tu mejor amigo peludo disfrutará de su nuevo hogar. nuevo hogar. ¡Alquila de forma remota! En estos tiempos sin precedentes, estamos aquí para ti. Sabemos que elegir un nuevo lugar para vivir, es una decisión importante, y estamos aquí para ayudarte a través del proceso. Estamos orgullosos de ofrecer un arrendamiento completamente automatizado para un proceso de arrendamiento completamente sin contacto. Cada uno de nuestros complejos tiene las fotos y los recorridos en nuestros sitios web que puedes ver desde la comodidad de tu hogar actual. Con la disponibilidad en tiempo real, sabrás exactamente qué planos de planta y apartamentos tenemos disponibles y puedes reservar tu nuevo hogar a través de nuestro proceso de solicitud en línea. Por último, ofrecemos firma electrónica para el contrato de arrendamiento y los pagos de alquiler en línea para que tú completes el proceso de alquiler. Nuestros profesionales encargados de los arrendamientos están dispuestos a trabajar contigo para reservar tu nuevo hogar y estamos aquí para ayudar a que tu mudanza sea magnífica. Tu nuevo hogarAhora más que nunca, es importante que tu nuevo hogar está limpio y listo para la mudanza en el día. Nuestros dedicados equipos de servicios y proveedores estánn garantizando que tu nuevo hogar se haya limpiado y las superficies duras hayan sido desinfectada según las pautas CDC.
Village Green is an apartment community located in Vanderburgh County and the 47714 ZIP Code. This area is served by the Evansville Vanderburgh Sch Corp attendance zone.
Unique Features
- Patio o balcón privado
- Armarios grandes en muchos apartamentos
- Los refrigeradores incluyen máquinas para hacer hielo
- Chimeneas eléctricas en apartamentos seleccionados
- Ventiladores de techo
- Consulta acerca de los próximos Apartamentos renovados!
Community Amenities
Piscina exterior
Gimnasio
Instalaciones de lavandería
Parque infantil
- Instalaciones de lavandería
- Property manager in situ
- Sede del club
- Almacén/trastero
- Sin ascensor
- Gimnasio
- Piscina exterior
- Parque infantil
- Cancha de baloncesto
- Pista de tenis
- Parque para perros
Apartment Features
Lavadora/Secadora
Aire acondicionado
Lavavajillas
Conexiones para lavadora/secadora
Acceso a Internet de alta velocidad
Vestidores
Bañera/Ducha
Zona de eliminación de desechos
Indoor Features
- Acceso a Internet de alta velocidad
- Lavadora/Secadora
- Conexiones para lavadora/secadora
- Aire acondicionado
- Calefacción
- Ventiladores de techo
- Preinstalación de cables
- Almacén/trastero
- Bañera/Ducha
- Chimenea
Kitchen Features & Appliances
- Lavavajillas
- Zona de eliminación de desechos
- Máquina de hielo
- Cocina
- Fogón
Model Details
- Alfombra
- Suelos de vinilo
- Comedor
- Vestidores
- Amueblado
- Cubiertas de ventanas
- Balcón
- Patio
The Kathleen-Jeannette neighborhood two miles east of downtown Evansville personifies the idyllic Midwestern spirit. Older homes and wide sidewalks dot the mature landscape, which borders Eagle Creek and just beyond the borders, the Ohio River. Kathleen-Jeannette is bordered on the south side by I-69, extending northward to Pollack Avenue. Angel Mounds State Historic Site sits just outside the neighborhood on its southeast side, while the University of Evansville and the Eastland Mall are to the north. The popular Ellis Park Racing is south of the neighborhood off Highway 41. Those renting apartments in Kathleen-Jeannette enjoy fast access to Washington Square Mall and Deaconess Gateway Hospital, as well. For those interested in commuting, Kathleen-Jeannette is only about five miles southeast of Evansville, with travel options including Riverside Drive and I-69.
Learn more about living in Kathleen-JeannetteCompare neighborhood and city base rent averages by bedroom.
| Kathleen-Jeannette | Evansville, IN | |
|---|---|---|
| Studio | $491 | $775 |
| 1 Bedroom | $829 | $853 |
| 2 Bedrooms | $973 | $1,072 |
| 3 Bedrooms | $1,311 | $1,342 |
- Instalaciones de lavandería
- Property manager in situ
- Sede del club
- Almacén/trastero
- Sin ascensor
- Parque para perros
- Gimnasio
- Piscina exterior
- Parque infantil
- Cancha de baloncesto
- Pista de tenis
- Patio o balcón privado
- Armarios grandes en muchos apartamentos
- Los refrigeradores incluyen máquinas para hacer hielo
- Chimeneas eléctricas en apartamentos seleccionados
- Ventiladores de techo
- Consulta acerca de los próximos Apartamentos renovados!
- Acceso a Internet de alta velocidad
- Lavadora/Secadora
- Conexiones para lavadora/secadora
- Aire acondicionado
- Calefacción
- Ventiladores de techo
- Preinstalación de cables
- Almacén/trastero
- Bañera/Ducha
- Chimenea
- Lavavajillas
- Zona de eliminación de desechos
- Máquina de hielo
- Cocina
- Fogón
- Alfombra
- Suelos de vinilo
- Comedor
- Vestidores
- Amueblado
- Cubiertas de ventanas
- Balcón
- Patio
| Monday | 8am - 5pm |
|---|---|
| Tuesday | 8am - 5pm |
| Wednesday | 8am - 5pm |
| Thursday | 8am - 5pm |
| Friday | 8am - 5pm |
| Saturday | Closed |
| Sunday | Closed |
| Colleges & Universities | Distance | ||
|---|---|---|---|
| Colleges & Universities | Distance | ||
| Drive: | 9 min | 4.6 mi | |
| Drive: | 20 min | 12.5 mi | |
| Drive: | 40 min | 33.6 mi |
 The GreatSchools Rating helps parents compare schools within a state based on a variety of school quality indicators and provides a helpful picture of how effectively each school serves all of its students. Ratings are on a scale of 1 (below average) to 10 (above average) and can include test scores, college readiness, academic progress, advanced courses, equity, discipline and attendance data. We also advise parents to visit schools, consider other information on school performance and programs, and consider family needs as part of the school selection process.
The GreatSchools Rating helps parents compare schools within a state based on a variety of school quality indicators and provides a helpful picture of how effectively each school serves all of its students. Ratings are on a scale of 1 (below average) to 10 (above average) and can include test scores, college readiness, academic progress, advanced courses, equity, discipline and attendance data. We also advise parents to visit schools, consider other information on school performance and programs, and consider family needs as part of the school selection process.
View GreatSchools Rating Methodology
Data provided by GreatSchools.org © 2026. All rights reserved.
Village Green Photos
-
Village Green
-
1HAB, 1BA - 649 ft² - Estándar
-
2HAB, 1BA - 944 ft² - Cocina
-
2HAB, 1BA - 944 ft² - Cocina
-
2HAB, 1BA - 944 ft² - Sala de estar
-
2HAB, 1BA - 944 ft² - Comedor
-
2HAB, 1BA - 944 ft² - Comedor
-
2HAB, 1BA - 944 ft² - Cocina
-
2HAB, 1BA - 944 ft² - Cocina
Models
-
Cypress
-
Cypress: Una habitación, un baño
-
Cypress: Una habitación, un baño
-
Cypress: Una habitación, un baño
-
Cypress: Una habitación, un baño
-
Cypress: Una habitación, un baño
Village Green has units with in‑unit washers and dryers, making laundry day simple for residents.
Village Green includes trash removal in rent. Residents are responsible for any other utilities not listed.
Parking is available at Village Green. Contact this property for details.
Village Green has studios to three-bedrooms with rent ranges from $565/mo. to $1,560/mo.
Yes, Village Green welcomes pets. Breed restrictions, weight limits, and additional fees may apply. View this property's pet policy.
A good rule of thumb is to spend no more than 30% of your gross income on rent. Based on the lowest available rent of $565 for a studio, you would need to earn about $22,600 per year to qualify. Want to double-check your budget? Calculate how much rent you can afford with our Rent Affordability Calculator.
Village Green is not currently offering any rent specials. Check back soon, as promotions change frequently.
Yes! Village Green offers 1 Matterport 3D Tours. Explore different floor plans and see unit level details, all without leaving home.
What Are Walk Score®, Transit Score®, and Bike Score® Ratings?
Walk Score® measures the walkability of any address. Transit Score® measures access to public transit. Bike Score® measures the bikeability of any address.
What is a Sound Score Rating?
A Sound Score Rating aggregates noise caused by vehicle traffic, airplane traffic and local sources
