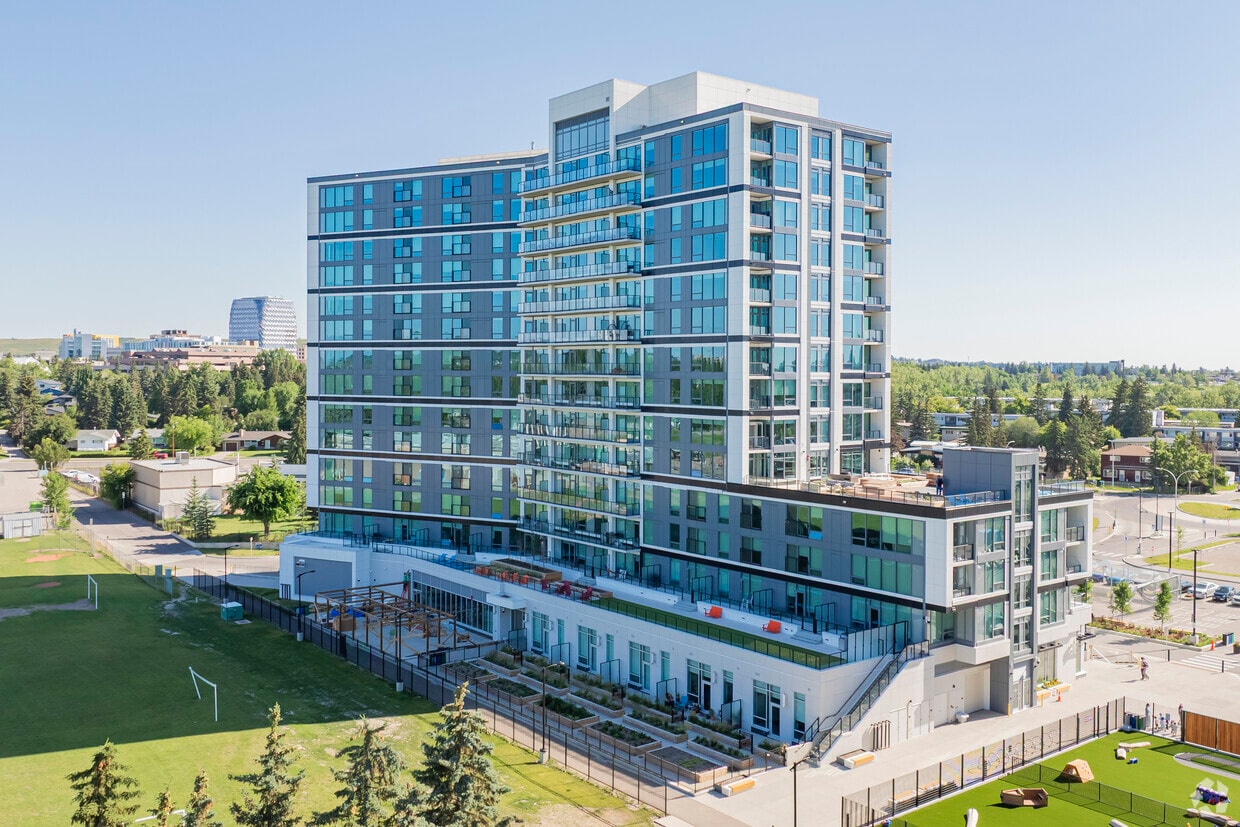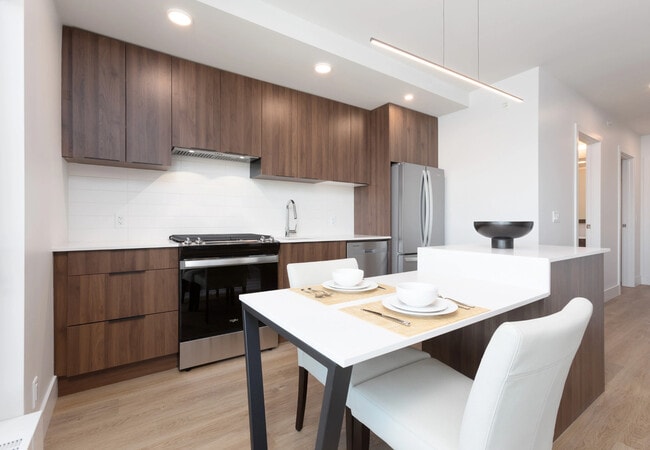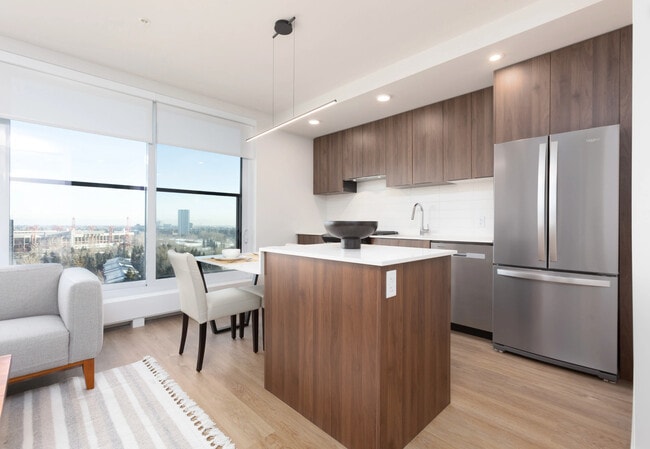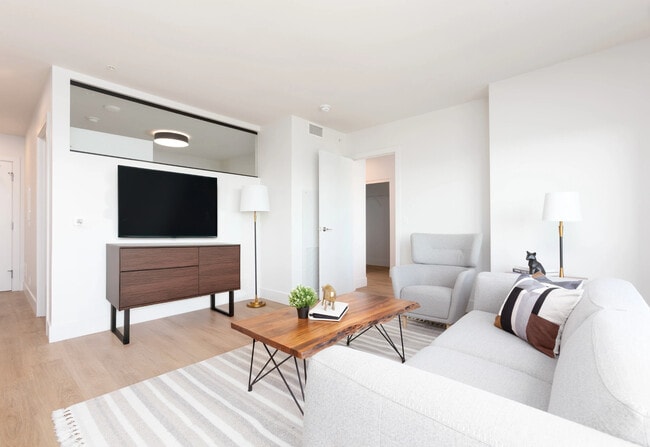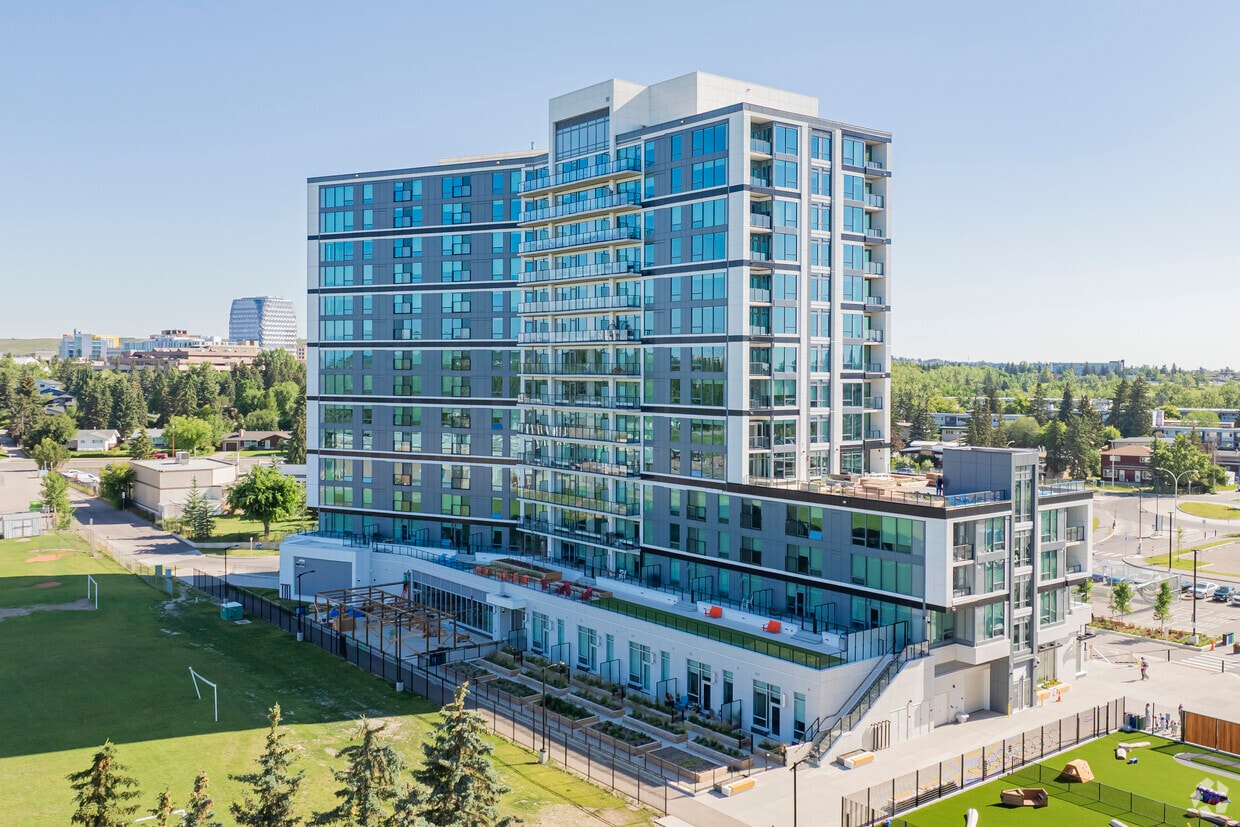UXBorough Living
30 Uxborough Pl NW,
Calgary,
AB
T2N 5E6
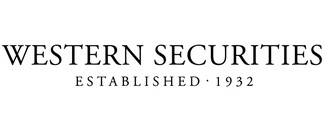
-
Monthly Rent
$2,100 - $3,370
-
Bedrooms
2 - 3 bd
-
Bathrooms
2 ba
-
Square Feet
769 - 1,033 sq ft

Highlights
- Furnished Units Available
- Floor to Ceiling Windows
- Walk To Campus
- Roof Terrace
- Basketball Court
- Pet Washing Station
- High Ceilings
- Walk-In Closets
- Planned Social Activities
Pricing & Floor Plans
-
Unit 320price $2,100square feet 903availibility Now
-
Unit 420price $2,100square feet 903availibility Now
-
Unit 614price $2,100square feet 903availibility Now
-
Unit 801price $2,400square feet 940availibility Now
-
Unit 701price $2,400square feet 940availibility Now
-
Unit 601price $2,400square feet 940availibility Now
-
Unit 314price $2,470square feet 810availibility Now
-
Unit 1108price $2,545square feet 810availibility Now
-
Unit 1404price $2,770square feet 898availibility Now
-
Unit 802price $2,800square feet 935availibility Now
-
Unit 902price $2,999square feet 935availibility Now
-
Unit 411price $2,999square feet 1,033availibility Now
-
Unit 311price $2,999square feet 1,033availibility Now
-
Unit 1205price $2,999square feet 1,033availibility Now
-
Unit 320price $2,100square feet 903availibility Now
-
Unit 420price $2,100square feet 903availibility Now
-
Unit 614price $2,100square feet 903availibility Now
-
Unit 801price $2,400square feet 940availibility Now
-
Unit 701price $2,400square feet 940availibility Now
-
Unit 601price $2,400square feet 940availibility Now
-
Unit 314price $2,470square feet 810availibility Now
-
Unit 1108price $2,545square feet 810availibility Now
-
Unit 1404price $2,770square feet 898availibility Now
-
Unit 802price $2,800square feet 935availibility Now
-
Unit 902price $2,999square feet 935availibility Now
-
Unit 411price $2,999square feet 1,033availibility Now
-
Unit 311price $2,999square feet 1,033availibility Now
-
Unit 1205price $2,999square feet 1,033availibility Now
Fees and Policies
The fees listed below are community-provided and may exclude utilities or add-ons. All payments are made directly to the property and are non-refundable unless otherwise specified.
-
Dogs
-
Pet Fee - Additional PetCharged per pet.$40 / mo
-
Dog RentCharged per pet.$40 / mo
0 lbs. Weight Limit, Pet interviewRestrictions:Pet Rent Per Pet- 2 Pet MaxRead More Read LessComments -
-
Cats
-
Pet Fee - Additional PetCharged per pet.$40 / mo
-
Cat RentCharged per pet.$40 / mo
0 lbs. Weight LimitRestrictions: -
-
Garage Lot
-
Covered
-
Bike StorageIncluded.
-
Storage Locker
-
0Partnered with Apollo. Resident discount offered. Please inquiry about price. Charged per unit.$0
Property Fee Disclaimer: Based on community-supplied data and independent market research. Subject to change without notice. May exclude fees for mandatory or optional services and usage-based utilities.
Details
Utilities Included
-
Gas
-
Water
-
Heat
-
Trash Removal
-
Sewer
-
Air Conditioning
Lease Options
-
10 - 16 Month Leases
Property Information
-
Built in 2024
-
203 units/15 stories
-
Furnished Units Available
Matterport 3D Tours
About UXBorough Living
Discover Elevated Living in UXBOROUGH LIVING community! Now Leasing Brand-New 1, 2 & 3-Bedroom Apartments, Immediate possession available! Book Your Tour Today with our friendly leasing team: ? Click Book A Tour 30 UXBOROUGH PL NW, CALGARY, AB Come explore UXBorough Living, a vibrant new apartment community offering modern design, premium amenities, and unbeatable convenience. Perfectly located steps from the Foothills Medical Centre, University District, and Alberta Childrens Hospital, UXBorough is where comfort, style, and community come together. Whether youre a medical professional, university student, or working professional, youll love living just minutes from Calgarys top institutions, shopping, dining, and public transit. Apartment Features: Gourmet kitchens with sleek quartz countertops Premium stainless steel appliances microwave, dishwasher, gas range, and double-door refrigerator Open-concept layouts perfect for entertaining or relaxing 912 ft ceilings and floor-to-ceiling windows with stunning views of rolling hills, the mountains, and downtown Calgary In-suite Samsung washer & dryer Private balconies or patios with gas BBQ hookups Secure keyless entry system for peace of mind Each suite combines elegant finishes with smart functionality the perfect fit for modern Calgary living. Property & Community Amenities: At UXBorough Living, every detail is designed to elevate your lifestyle. Residents enjoy access to a wide range of luxury amenities that promote relaxation, connection, and convenience: Level One dining & retail enjoy top restaurants and services just steps away, including Cafe Beano, Pacific Poke, Luster Nails, State & Main, Kinton Ramen, and Firehouse Subs Outdoor BBQ areas and community lounge for socializing, studying, or working remotely Resident cappuccino bar and sparkling flavored water dispenser Weekly resident events and complimentary yoga & Pilates classes Digitized package lockers for secure, contactless deliveries EV charging stations and on-site car wash Pet grooming & wash station for your furry companions Bike storage with repair and wash stations Lush community garden for relaxation and connection Many on-site businesses for your convenience: Willowbrae Academy Daycare, Pharmacy on-site, Calgary Foothills Primary Care Network, Uxbridge Dental, Primaris Health, EFW Radiology At UXBorough, you dont just rent an apartment you join a community built around comfort and lifestyle.
UXBorough Living is an apartment located in Calgary, AB. This listing has rentals from $2100
Unique Features
- BBQ/Picnic Area
- Extra Storage
- Efficient Appliances
- Night Patrol
- View
- Air Conditioner
- Wheelchair Access
- Large Closets
- Media Room
- Green Building
- Bike Racks
- Electronic Thermostat
- Patio/Balcony
Community Amenities
Laundry Facilities
Furnished Units Available
Elevator
Concierge
Playground
Roof Terrace
Controlled Access
Recycling
Property Services
- Package Service
- Community-Wide WiFi
- Wi-Fi
- Laundry Facilities
- Controlled Access
- Day Care
- Maintenance on site
- Property Manager on Site
- Concierge
- 24 Hour Access
- Furnished Units Available
- On-Site Retail
- Recycling
- Renters Insurance Program
- Composting
- Planned Social Activities
- Pet Washing Station
- EV Charging
- Car Wash Area
- Public Transportation
- Key Fob Entry
- Wheelchair Accessible
Shared Community
- Elevator
- Lounge
- Multi Use Room
- Storage Space
- Disposal Chutes
Fitness & Recreation
- Spa
- Playground
- Bicycle Storage
- Basketball Court
- Walking/Biking Trails
- Gameroom
Outdoor Features
- Gated
- Roof Terrace
- Sundeck
- Courtyard
- Grill
- Picnic Area
- Dog Park
Student Features
- Walk To Campus
Apartment Features
Washer/Dryer
Air Conditioning
Dishwasher
High Speed Internet Access
Walk-In Closets
Island Kitchen
Microwave
Refrigerator
Indoor Features
- High Speed Internet Access
- Wi-Fi
- Washer/Dryer
- Air Conditioning
- Heating
- Smoke Free
- Cable Ready
- Security System
- Trash Compactor
- Storage Space
- Double Vanities
- Fireplace
- Intercom
- Sprinkler System
Kitchen Features & Appliances
- Dishwasher
- Disposal
- Stainless Steel Appliances
- Island Kitchen
- Microwave
- Range
- Refrigerator
- Quartz Countertops
- Gas Range
Model Details
- Tile Floors
- Vinyl Flooring
- High Ceilings
- Office
- Recreation Room
- Views
- Skylights
- Walk-In Closets
- Furnished
- Double Pane Windows
- Window Coverings
- Floor to Ceiling Windows
- Balcony
- Patio
- Garden
Calgary is situated on the western edge of the Great Plains, in the foothills of the beautiful Canadian Rockies. The city is relatively young but has the administrative and financial headquarters of the country’s petroleum industry.
Calgary celebrates its history as a cattle-ranching capital by hosting the annual Calgary Stampede, a ten-day rodeo event. The oil and gas industry has brought recent wealth to the city. With the growth of these industries, the city’s population has grown to over one million, with many residents living in ever-expanding suburban communities. Along with the Calgary Stampede, residents enjoy Stephen Avenue, the prestigious Glenbow Museum, and the Calgary Tower.
You’ll find ski areas in the Rocky Mountains for recreational activities a little more than an hour’s drive west of the city.
Learn more about living in CalgaryCompare neighborhood and city base rent averages by bedroom.
| Suburban North | Calgary, AB | |
|---|---|---|
| Studio | $1,379 | $1,370 |
| 1 Bedroom | $1,565 | $1,628 |
| 2 Bedrooms | $1,825 | $1,977 |
| 3 Bedrooms | $2,133 | $2,310 |
- Package Service
- Community-Wide WiFi
- Wi-Fi
- Laundry Facilities
- Controlled Access
- Day Care
- Maintenance on site
- Property Manager on Site
- Concierge
- 24 Hour Access
- Furnished Units Available
- On-Site Retail
- Recycling
- Renters Insurance Program
- Composting
- Planned Social Activities
- Pet Washing Station
- EV Charging
- Car Wash Area
- Public Transportation
- Key Fob Entry
- Wheelchair Accessible
- Elevator
- Lounge
- Multi Use Room
- Storage Space
- Disposal Chutes
- Gated
- Roof Terrace
- Sundeck
- Courtyard
- Grill
- Picnic Area
- Dog Park
- Spa
- Playground
- Bicycle Storage
- Basketball Court
- Walking/Biking Trails
- Gameroom
- Walk To Campus
- BBQ/Picnic Area
- Extra Storage
- Efficient Appliances
- Night Patrol
- View
- Air Conditioner
- Wheelchair Access
- Large Closets
- Media Room
- Green Building
- Bike Racks
- Electronic Thermostat
- Patio/Balcony
- High Speed Internet Access
- Wi-Fi
- Washer/Dryer
- Air Conditioning
- Heating
- Smoke Free
- Cable Ready
- Security System
- Trash Compactor
- Storage Space
- Double Vanities
- Fireplace
- Intercom
- Sprinkler System
- Dishwasher
- Disposal
- Stainless Steel Appliances
- Island Kitchen
- Microwave
- Range
- Refrigerator
- Quartz Countertops
- Gas Range
- Tile Floors
- Vinyl Flooring
- High Ceilings
- Office
- Recreation Room
- Views
- Skylights
- Walk-In Closets
- Furnished
- Double Pane Windows
- Window Coverings
- Floor to Ceiling Windows
- Balcony
- Patio
- Garden
| Monday | 9am - 6pm |
|---|---|
| Tuesday | 9am - 6pm |
| Wednesday | 9am - 6pm |
| Thursday | 9am - 6pm |
| Friday | 9am - 6pm |
| Saturday | 10am - 5pm |
| Sunday | Closed |
| Colleges & Universities | Distance | ||
|---|---|---|---|
| Colleges & Universities | Distance | ||
| Walk: | 9 min | 0.8 km | |
| Drive: | 10 min | 8.1 km |
Transportation options available in Calgary include Sb Banff Trail Ctrain Station, located 2.1 kilometers from UXBorough Living. UXBorough Living is near Calgary International, located 12.6 kilometers or 22 minutes away.
| Transit / Subway | Distance | ||
|---|---|---|---|
| Transit / Subway | Distance | ||
|
|
Drive: | 3 min | 2.1 km |
|
|
Drive: | 4 min | 2.4 km |
|
|
Drive: | 6 min | 3.5 km |
|
|
Drive: | 6 min | 4.1 km |
|
|
Drive: | 7 min | 5.1 km |
| Airports | Distance | ||
|---|---|---|---|
| Airports | Distance | ||
|
Calgary International
|
Drive: | 22 min | 12.6 km |
Time and distance from UXBorough Living.
| Shopping Centers | Distance | ||
|---|---|---|---|
| Shopping Centers | Distance | ||
| Drive: | 5 min | 2.8 km | |
| Drive: | 5 min | 2.8 km | |
| Drive: | 6 min | 3.4 km |
| Parks and Recreation | Distance | ||
|---|---|---|---|
| Parks and Recreation | Distance | ||
|
Bowness Park
|
Drive: | 13 min | 8.7 km |
|
Baker Park
|
Drive: | 15 min | 9.9 km |
UXBorough Living Photos
-
UXBorough Living
-
2BR, 2BA - 840SF
-
2BT2A-SE - Kitchen
-
2BT2A-SE - Kitchen
-
2BT2A-SE - Kitchen/Living
-
2BT2A-SE - Living Room
-
2BT2A-SE - Living Room
-
2BT2A-SE - Secondary Bathroom
-
2BT2A-SE - Secondary Bedroom
Models
-
2 Bedrooms
-
2 Bedrooms
-
2 Bedrooms
-
2 Bedrooms
-
3 Bedrooms
Nearby Apartments
Within 80.47 Kilometers of UXBorough Living
UXBorough Living has units with in‑unit washers and dryers, making laundry day simple for residents.
Select utilities are included in rent at UXBorough Living, including gas, water, heat, trash removal, sewer, and air conditioning. Residents are responsible for any other utilities not listed.
Parking is available at UXBorough Living. Fees may apply depending on the type of parking offered. Contact this property for details.
UXBorough Living has two to three-bedrooms with rent ranges from $2,100/mo. to $3,370/mo.
Yes, UXBorough Living welcomes pets. Breed restrictions, weight limits, and additional fees may apply. View this property's pet policy.
A good rule of thumb is to spend no more than 30% of your gross income on rent. Based on the lowest available rent of $2,100 for a two-bedrooms, you would need to earn about $84,000 per year to qualify. Want to double-check your budget? Calculate how much rent you can afford with our Rent Affordability Calculator.
UXBorough Living is offering 1 Month Free for eligible applicants, with rental rates starting at $2,100.
Yes! UXBorough Living offers 6 Matterport 3D Tours. Explore different floor plans and see unit level details, all without leaving home.
What Are Walk Score®, Transit Score®, and Bike Score® Ratings?
Walk Score® measures the walkability of any address. Transit Score® measures access to public transit. Bike Score® measures the bikeability of any address.
What is a Sound Score Rating?
A Sound Score Rating aggregates noise caused by vehicle traffic, airplane traffic and local sources
