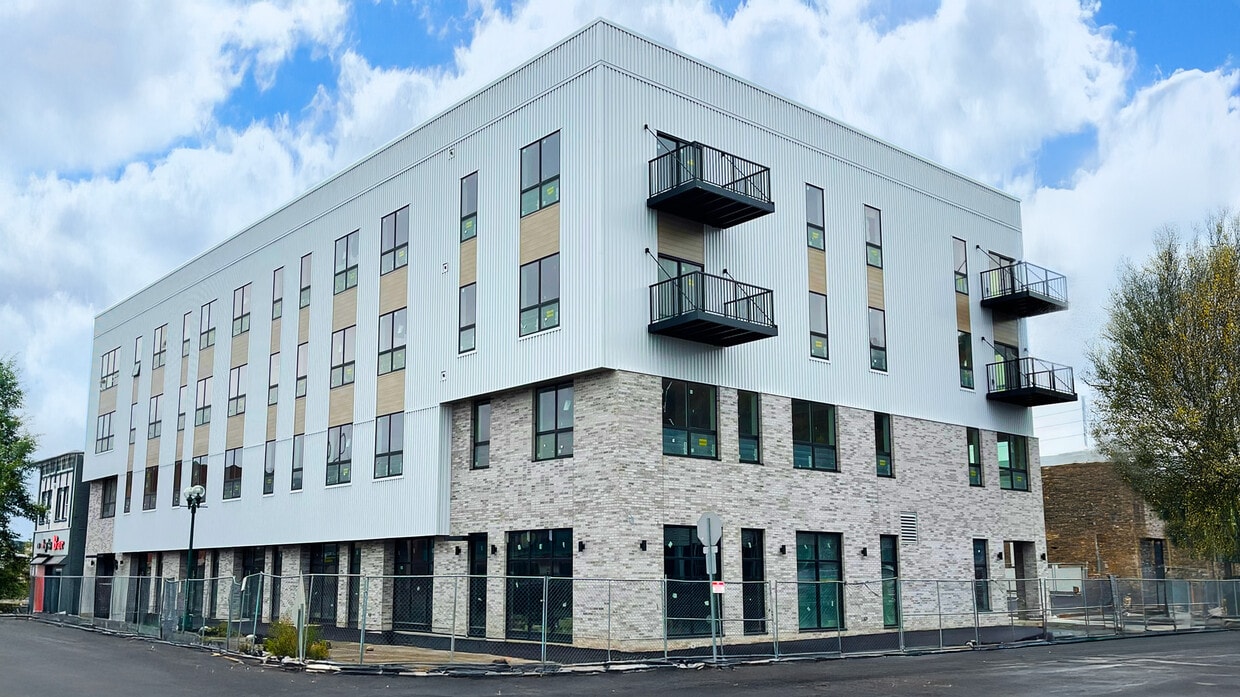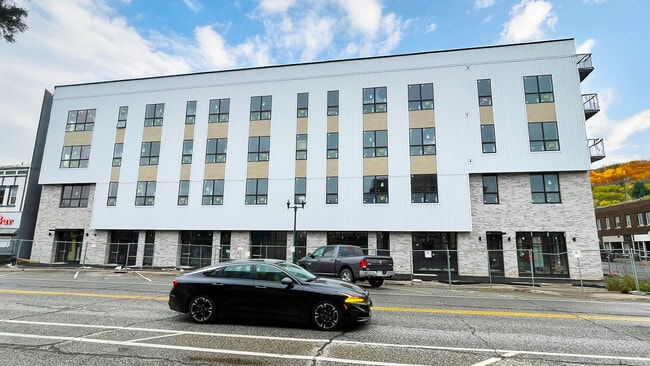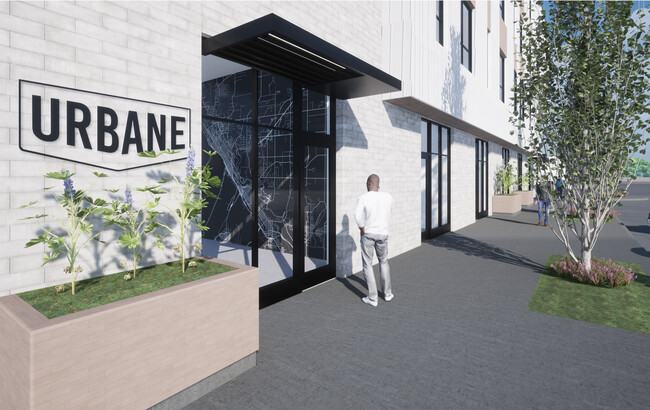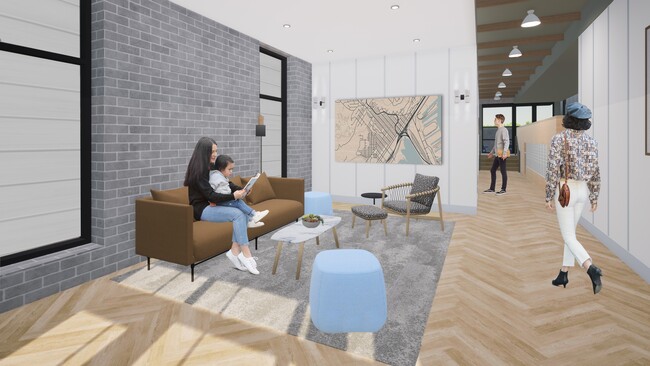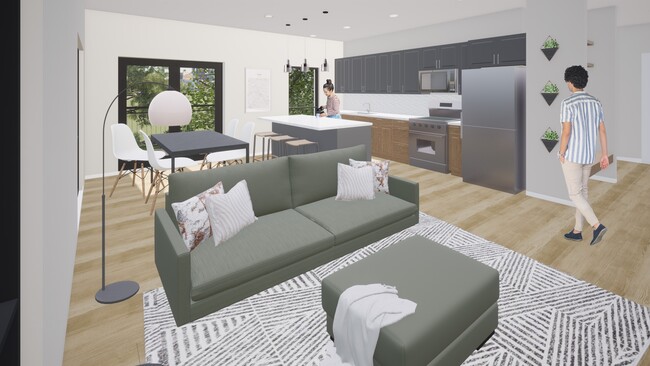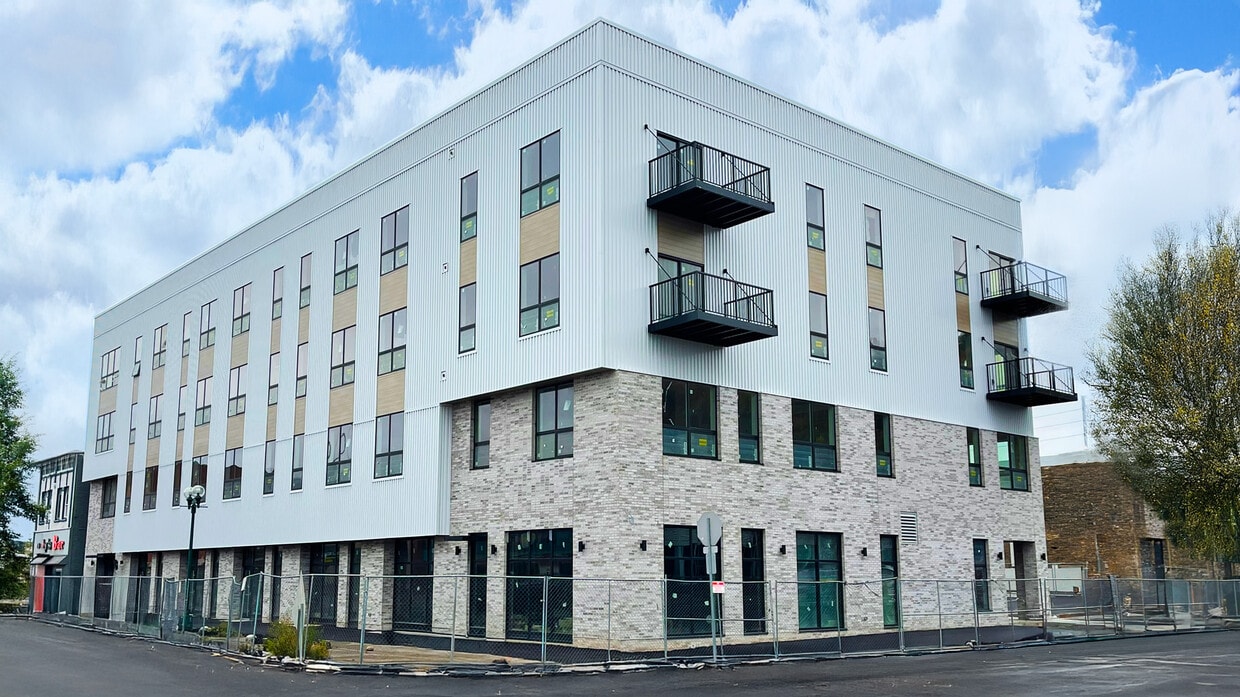Urbane218
2011 W Superior St,
Duluth,
MN
55806
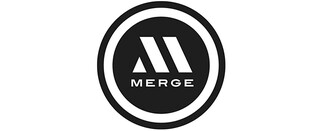
-
Total Monthly Price
$983 - $1,879
12 Month Lease
-
Bedrooms
Studio - 2 bd
-
Bathrooms
1 - 2 ba
-
Square Feet
392 - 949 sq ft

Highlights
- New Construction
- Furnished Units Available
- Porch
- High Ceilings
- Walk-In Closets
- Controlled Access
- On-Site Retail
- Walking/Biking Trails
- Island Kitchen
Pricing & Floor Plans
-
Unit 412price $983square feet 392availibility May 1
-
Unit 408price $983square feet 392availibility May 1
-
Unit 310price $1,159square feet 392availibility May 1
-
Unit 410price $1,159square feet 392availibility May 1
-
Unit 210price $1,159square feet 392availibility Jun 1
-
Unit 306price $1,159square feet 392availibility May 1
-
Unit 406price $1,159square feet 392availibility May 1
-
Unit 206price $1,159square feet 392availibility Jun 1
-
Unit 304price $1,159square feet 392availibility May 1
-
Unit 404price $1,159square feet 392availibility May 1
-
Unit 302price $1,285square feet 392availibility May 1
-
Unit 402price $1,330square feet 392availibility May 1
-
Unit 204price $1,159square feet 392availibility Jun 1
-
Unit 411price $1,335square feet 518availibility May 1
-
Unit 301price $1,385square feet 653availibility May 1
-
Unit 305price $1,435square feet 715availibility May 1
-
Unit 307price $1,435square feet 715availibility May 1
-
Unit 309price $1,435square feet 715availibility May 1
-
Unit 401price $1,535square feet 653availibility May 1
-
Unit 405price $1,585square feet 715availibility May 1
-
Unit 409price $1,585square feet 715availibility May 1
-
Unit 201price $1,235square feet 591availibility Jun 1
-
Unit 205price $1,298square feet 715availibility Jun 1
-
Unit 108price $1,385square feet 472availibility Jun 1
-
Unit 314price $1,879square feet 949availibility May 1
-
Unit 414price $1,879square feet 949availibility May 1
-
Unit 213price $1,615square feet 773availibility Jun 1
-
Unit 412price $983square feet 392availibility May 1
-
Unit 408price $983square feet 392availibility May 1
-
Unit 310price $1,159square feet 392availibility May 1
-
Unit 410price $1,159square feet 392availibility May 1
-
Unit 210price $1,159square feet 392availibility Jun 1
-
Unit 306price $1,159square feet 392availibility May 1
-
Unit 406price $1,159square feet 392availibility May 1
-
Unit 206price $1,159square feet 392availibility Jun 1
-
Unit 304price $1,159square feet 392availibility May 1
-
Unit 404price $1,159square feet 392availibility May 1
-
Unit 302price $1,285square feet 392availibility May 1
-
Unit 402price $1,330square feet 392availibility May 1
-
Unit 204price $1,159square feet 392availibility Jun 1
-
Unit 411price $1,335square feet 518availibility May 1
-
Unit 301price $1,385square feet 653availibility May 1
-
Unit 305price $1,435square feet 715availibility May 1
-
Unit 307price $1,435square feet 715availibility May 1
-
Unit 309price $1,435square feet 715availibility May 1
-
Unit 401price $1,535square feet 653availibility May 1
-
Unit 405price $1,585square feet 715availibility May 1
-
Unit 409price $1,585square feet 715availibility May 1
-
Unit 201price $1,235square feet 591availibility Jun 1
-
Unit 205price $1,298square feet 715availibility Jun 1
-
Unit 108price $1,385square feet 472availibility Jun 1
-
Unit 314price $1,879square feet 949availibility May 1
-
Unit 414price $1,879square feet 949availibility May 1
-
Unit 213price $1,615square feet 773availibility Jun 1
Fees and Policies
The fees listed below are community-provided and may exclude utilities or add-ons. All payments are made directly to the property and are non-refundable unless otherwise specified.
-
Utilities & Essentials
-
Utility - Water/SewerCharged per unit.$35 / mo
-
Utility - ElectricCharged per unit. Payable to 3rd PartyUsage-Based
-
-
One-Time Basics
-
Due at Move-In
-
Security Deposit - RefundableCharged per unit.100% of base rent
-
-
Due at Move-In
-
Dogs
-
Monthly Pet FeeMax of 2. Charged per pet.$50 / mo
Pet interview, Spayed/NeuteredRestrictions:We allow all dog breeds on property. All dogs on premises must be recorded on a residential lease. We allow two dogs per unit. For a dog to live on property, there is a monthly fee of $50 per pet. Additionally, there is a one-time fee of $65 per dog required at move-in.Read More Read Less -
-
Cats
-
Monthly Pet FeeMax of 2. Charged per pet.$50 / mo
-
-
Liability InsuranceAll residents are automatically enrolled in Property Liability Insurance for $14 a month. Residents may take steps to opt-out by providing their own coverage. Personal Property Insurance and Liability insurance with a minimum policy coverage of $100,000 is required. Renters insurance is the responsibility of the resident to enroll. Charged per resident.$14 / mo
Property Fee Disclaimer: Based on community-supplied data and independent market research. Subject to change without notice. May exclude fees for mandatory or optional services and usage-based utilities.
Details
Utilities Included
-
Trash Removal
Lease Options
-
12 mo
Property Information
-
Built in 2023
-
52 units/4 stories
-
Furnished Units Available
About Urbane218
Urbane218 is a vibrant addition to Duluth's up-and-coming Lincoln Park Craft District. This prime location is ideal for those wanting to experience a neighborhood bustling with activity. With restaurants, cafes, breweries and local shops that showcase uniquely crafted items, this Duluth neighborhood is one of a kind. The Urbane218 apartment complex in Duluth, MN is a modern living space with in-unit features that include private balconies, quartz countertops, stainless steel appliances, and in-unit washers and dryers. Experience your best life at Urbane218.
Urbane218 is an apartment community located in St Louis County and the 55806 ZIP Code. This area is served by the Duluth Public attendance zone.
Unique Features
- Built-in Workstation In Select Units
- Exceptional Living Spaces
- Modern Living Space
- Built-in Drop Zone In Select Units
- Dryer
- Parking Available (additional fee per month)
- Pet Friendly
- Refrigerator
- Roll-in Shower
- Tub/Shower Combo
- Built-In Work Station
- Convenient Downtown Location
- Cooktop (no oven)
- Fully Furnished Units In Select Units
- Pet-friendly
- Secure Package Storage
- Walk-In Closet
- 9 Foot Ceilings
- Dishwasher
- Elevator Access To Resident Floors
- Fully Furnished Units Available
- Microwave
- Modern Finishes
- Private Entry With Porch In Select Units
- Bike Storage
- Patio In Select Units
- Ground-level Retail
- In-unit Washer/Dryer
- Large Windows For Abundant Natural Light
- Two-Burner Cooktop (no oven)
- Balconies In Select Units
- Built-in Drop Zone
- Convenient Vibrant Lifestyle
- Energy-efficient Appliances
- Online Payment
- Parking Available
- Private Entry With Porch
- Quartz Countertops & Designer Fixtures
- Rolling Window Shades
- Walk-in Closet In Select Units
- Washer
- Controlled Access
- Residential Common Area
- Stand Up Shower
Community Amenities
Furnished Units Available
Elevator
Controlled Access
Recycling
- Package Service
- Controlled Access
- Maintenance on site
- Property Manager on Site
- 24 Hour Access
- Furnished Units Available
- On-Site Retail
- Recycling
- Online Services
- Key Fob Entry
- Wheelchair Accessible
- Elevator
- Lounge
- Disposal Chutes
- Bicycle Storage
- Walking/Biking Trails
Apartment Features
Washer/Dryer
Air Conditioning
Dishwasher
High Speed Internet Access
Walk-In Closets
Island Kitchen
Microwave
Refrigerator
Indoor Features
- High Speed Internet Access
- Washer/Dryer
- Air Conditioning
- Heating
- Smoke Free
- Cable Ready
- Tub/Shower
- Handrails
- Intercom
- Sprinkler System
- Wheelchair Accessible (Rooms)
Kitchen Features & Appliances
- Dishwasher
- Ice Maker
- Stainless Steel Appliances
- Island Kitchen
- Eat-in Kitchen
- Kitchen
- Microwave
- Oven
- Range
- Refrigerator
- Freezer
- Quartz Countertops
Model Details
- Tile Floors
- Vinyl Flooring
- High Ceilings
- Built-In Bookshelves
- Views
- Walk-In Closets
- Furnished
- Window Coverings
- Balcony
- Patio
- Porch
Income Restrictions
How To Qualify
Located about three miles from Downtown Duluth’s Waterfront, West End is a picturesque neighborhood notable for its colorful homes brimming with historic character, lush greenery, gentle hills, and gorgeous views of Lake Superior. Also known as Lincoln Park, West End contains a scenic park of the same name, offering residents access to paved walking trails, grills, and a pavilion.
West End is convenient to a number of other parks as well, including Enger Park, Central Park, Piedmont Park, Wheeler Athletic Complex, and Bayfront Festival Park. West End also exudes an industrial feel along West Michigan Street and 27th Avenue West, where specialty shops, restaurants, and cafes in historic buildings abound. The Duluth Children’s Museum is located in West End, providing plenty of programs, activities, and exhibits to encourage discovery, exploration, and imagination. Convenience to I-35 and I-535 makes getting around from West End easy.
Learn more about living in West EndCompare neighborhood and city base rent averages by bedroom.
| West End | Duluth, MN | |
|---|---|---|
| Studio | $1,137 | $1,121 |
| 1 Bedroom | $1,355 | $1,406 |
| 2 Bedrooms | $2,186 | $1,863 |
| 3 Bedrooms | - | $2,435 |
- Package Service
- Controlled Access
- Maintenance on site
- Property Manager on Site
- 24 Hour Access
- Furnished Units Available
- On-Site Retail
- Recycling
- Online Services
- Key Fob Entry
- Wheelchair Accessible
- Elevator
- Lounge
- Disposal Chutes
- Bicycle Storage
- Walking/Biking Trails
- Built-in Workstation In Select Units
- Exceptional Living Spaces
- Modern Living Space
- Built-in Drop Zone In Select Units
- Dryer
- Parking Available (additional fee per month)
- Pet Friendly
- Refrigerator
- Roll-in Shower
- Tub/Shower Combo
- Built-In Work Station
- Convenient Downtown Location
- Cooktop (no oven)
- Fully Furnished Units In Select Units
- Pet-friendly
- Secure Package Storage
- Walk-In Closet
- 9 Foot Ceilings
- Dishwasher
- Elevator Access To Resident Floors
- Fully Furnished Units Available
- Microwave
- Modern Finishes
- Private Entry With Porch In Select Units
- Bike Storage
- Patio In Select Units
- Ground-level Retail
- In-unit Washer/Dryer
- Large Windows For Abundant Natural Light
- Two-Burner Cooktop (no oven)
- Balconies In Select Units
- Built-in Drop Zone
- Convenient Vibrant Lifestyle
- Energy-efficient Appliances
- Online Payment
- Parking Available
- Private Entry With Porch
- Quartz Countertops & Designer Fixtures
- Rolling Window Shades
- Walk-in Closet In Select Units
- Washer
- Controlled Access
- Residential Common Area
- Stand Up Shower
- High Speed Internet Access
- Washer/Dryer
- Air Conditioning
- Heating
- Smoke Free
- Cable Ready
- Tub/Shower
- Handrails
- Intercom
- Sprinkler System
- Wheelchair Accessible (Rooms)
- Dishwasher
- Ice Maker
- Stainless Steel Appliances
- Island Kitchen
- Eat-in Kitchen
- Kitchen
- Microwave
- Oven
- Range
- Refrigerator
- Freezer
- Quartz Countertops
- Tile Floors
- Vinyl Flooring
- High Ceilings
- Built-In Bookshelves
- Views
- Walk-In Closets
- Furnished
- Window Coverings
- Balcony
- Patio
- Porch
| Monday | By Appointment |
|---|---|
| Tuesday | By Appointment |
| Wednesday | By Appointment |
| Thursday | By Appointment |
| Friday | By Appointment |
| Saturday | By Appointment |
| Sunday | By Appointment |
| Colleges & Universities | Distance | ||
|---|---|---|---|
| Colleges & Universities | Distance | ||
| Drive: | 5 min | 2.7 mi | |
| Drive: | 11 min | 4.4 mi | |
| Drive: | 11 min | 4.8 mi | |
| Drive: | 10 min | 5.3 mi |
 The GreatSchools Rating helps parents compare schools within a state based on a variety of school quality indicators and provides a helpful picture of how effectively each school serves all of its students. Ratings are on a scale of 1 (below average) to 10 (above average) and can include test scores, college readiness, academic progress, advanced courses, equity, discipline and attendance data. We also advise parents to visit schools, consider other information on school performance and programs, and consider family needs as part of the school selection process.
The GreatSchools Rating helps parents compare schools within a state based on a variety of school quality indicators and provides a helpful picture of how effectively each school serves all of its students. Ratings are on a scale of 1 (below average) to 10 (above average) and can include test scores, college readiness, academic progress, advanced courses, equity, discipline and attendance data. We also advise parents to visit schools, consider other information on school performance and programs, and consider family needs as part of the school selection process.
View GreatSchools Rating Methodology
Data provided by GreatSchools.org © 2026. All rights reserved.
Urbane218 Photos
-
Urbane218 Exterior
-
Urbane218 Exterior View 2
-
Entry
-
Residential Lounge
-
1 Bed 1 Bath (Furnished)
-
Studio w/ Murphy Bed (Furnished)
-
-
-
Models
-
Studio
-
Studio
-
Studio
-
Studio
-
Studio
-
Studio
Urbane218 has units with in‑unit washers and dryers, making laundry day simple for residents.
Urbane218 includes trash removal in rent. Residents are responsible for any other utilities not listed.
Parking is available at Urbane218 for $75 / mo. Contact this property for details.
Urbane218 has studios to two-bedrooms with rent ranges from $983/mo. to $1,879/mo.
Yes, Urbane218 welcomes pets. Breed restrictions, weight limits, and additional fees may apply. View this property's pet policy.
A good rule of thumb is to spend no more than 30% of your gross income on rent. Based on the lowest available rent of $983 for a studio, you would need to earn about $39,320 per year to qualify. Want to double-check your budget? Calculate how much rent you can afford with our Rent Affordability Calculator.
Urbane218 is offering Specials for eligible applicants, with rental rates starting at $983.
Urbane218 does not offer Matterport 3D tours. Send a message to this property for details about tour scheduling and unit availability.
What Are Walk Score®, Transit Score®, and Bike Score® Ratings?
Walk Score® measures the walkability of any address. Transit Score® measures access to public transit. Bike Score® measures the bikeability of any address.
What is a Sound Score Rating?
A Sound Score Rating aggregates noise caused by vehicle traffic, airplane traffic and local sources
