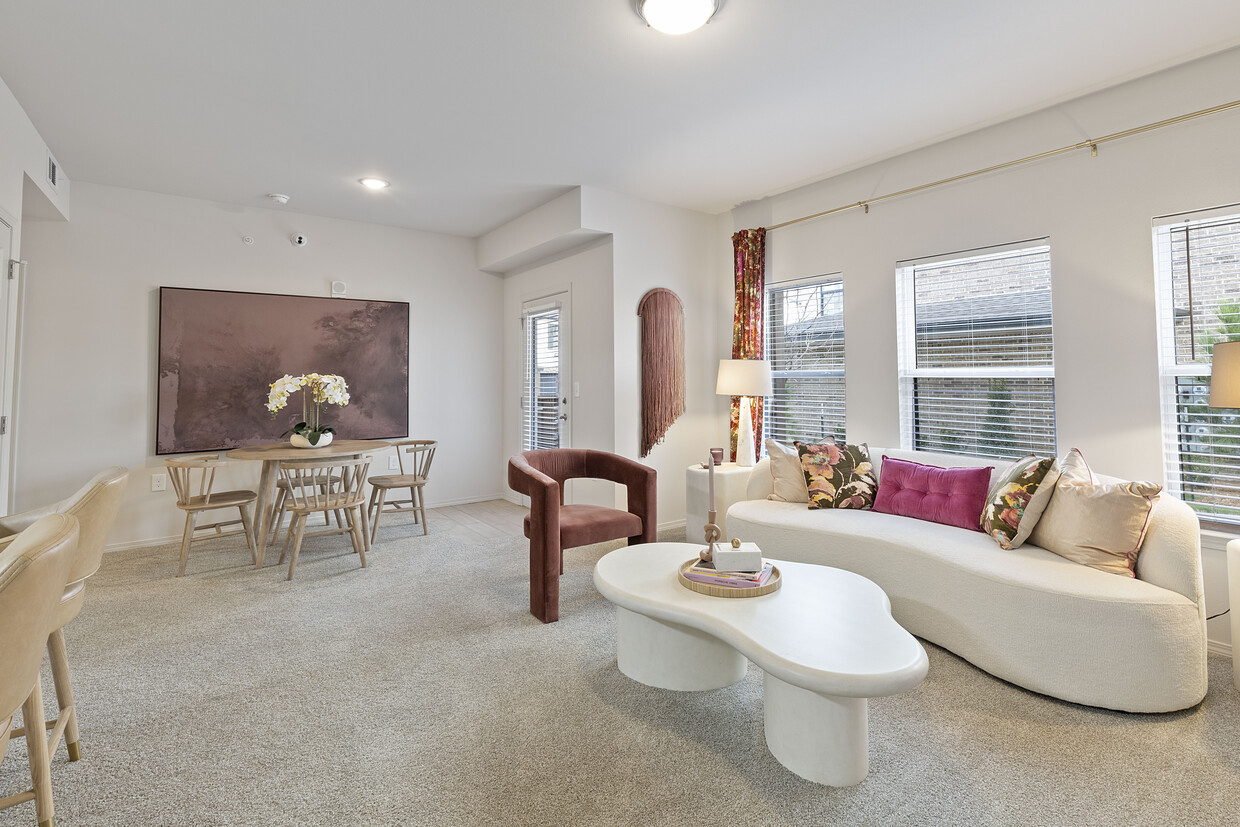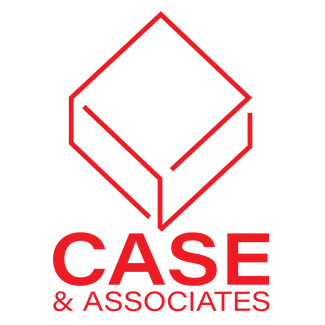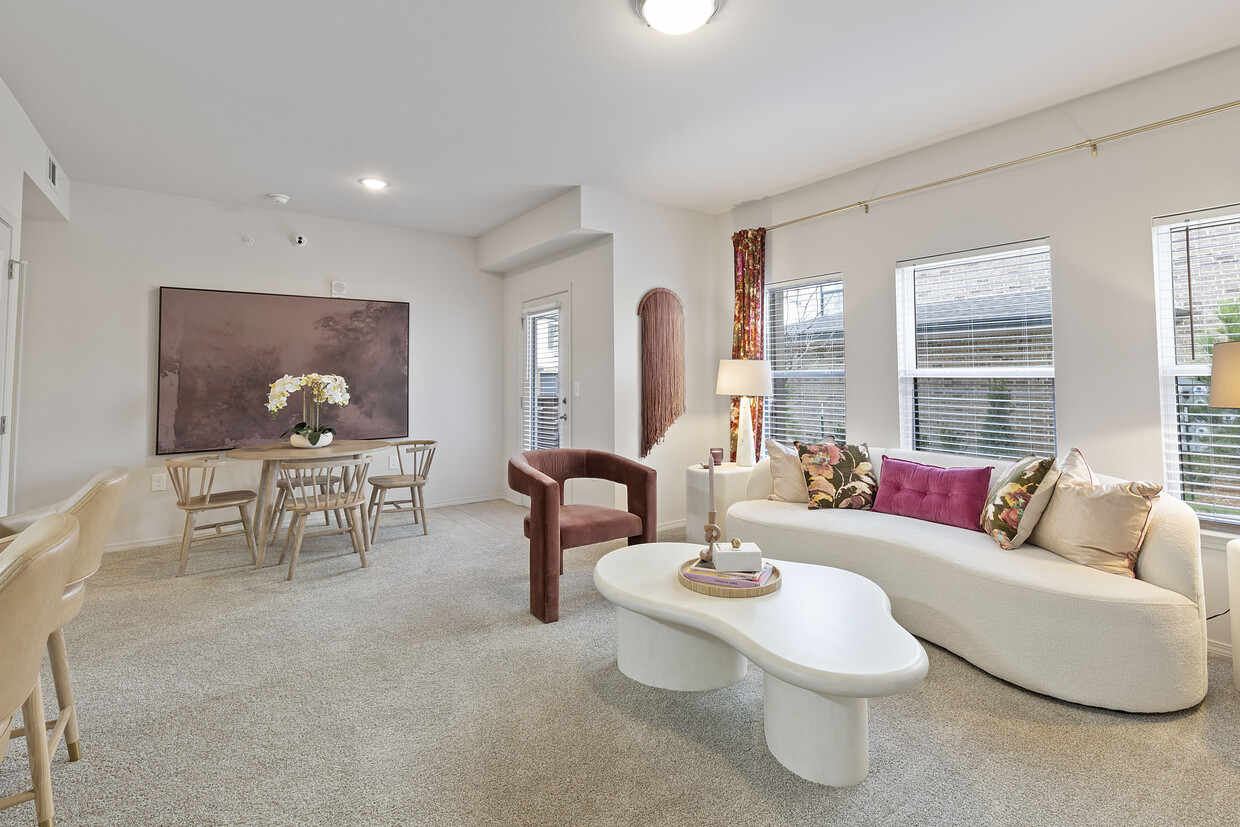-
Monthly Rent
$1,219 - $2,074
-
Bedrooms
1 - 3 bd
-
Bathrooms
1 - 2.5 ba
-
Square Feet
789 - 1,435 sq ft
Highlights
- New Construction
- Attached Garage
- Techos altos
- Piscina exterior
- Vestidores
- Cubierta
- Senderos para caminar/montar en bicicleta
- Chimenea
- Solárium
Pricing & Floor Plans
-
Unit 2701price $1,674square feet 966availibility Now
-
Unit 0417price $1,239square feet 789availibility Feb 7
-
Unit 0436price $1,219square feet 789availibility Feb 8
-
Unit 1331price $1,239square feet 789availibility Feb 21
-
Unit 0212price $1,784square feet 1,115availibility Now
-
Unit 3002price $1,734square feet 1,246availibility Mar 6
-
Unit 1228price $1,464square feet 1,050availibility Mar 7
-
Unit 1128price $1,464square feet 1,050availibility Mar 7
-
Unit 1621price $1,509square feet 1,108availibility Mar 7
-
Unit 1622price $1,529square feet 1,108availibility Mar 7
-
Unit 1213price $1,529square feet 1,108availibility Mar 7
-
Unit 2701price $1,674square feet 966availibility Now
-
Unit 0417price $1,239square feet 789availibility Feb 7
-
Unit 0436price $1,219square feet 789availibility Feb 8
-
Unit 1331price $1,239square feet 789availibility Feb 21
-
Unit 0212price $1,784square feet 1,115availibility Now
-
Unit 3002price $1,734square feet 1,246availibility Mar 6
-
Unit 1228price $1,464square feet 1,050availibility Mar 7
-
Unit 1128price $1,464square feet 1,050availibility Mar 7
-
Unit 1621price $1,509square feet 1,108availibility Mar 7
-
Unit 1622price $1,529square feet 1,108availibility Mar 7
-
Unit 1213price $1,529square feet 1,108availibility Mar 7
Fees and Policies
The fees listed below are community-provided and may exclude utilities or add-ons. All payments are made directly to the property and are non-refundable unless otherwise specified. Use the Cost Calculator to determine costs based on your needs.
-
One-Time Basics
-
Due at Application
-
Application Fee Per ApplicantCharged per applicant.$75
-
-
Due at Move-In
-
Administrative FeeCharged per unit.$75
-
-
Due at Application
-
Dogs
-
Dog FeeCharged per pet.$500
-
Dog RentCharged per pet.$30 / mo
Restrictions:NoneRead More Read LessComments -
-
Cats
-
Cat FeeCharged per pet.$500
-
Cat RentCharged per pet.$30 / mo
Restrictions:Comments -
-
Surface Lot
-
Garage - Attached
-
Other
-
Garage - Detached
Property Fee Disclaimer: Based on community-supplied data and independent market research. Subject to change without notice. May exclude fees for mandatory or optional services and usage-based utilities.
Details
Lease Options
-
Contratos de arrendamiento de 6 - 14 meses
Property Information
-
Built in 2024
-
365 units/3 stories
Matterport 3D Tours
About Trails at Aspen Creek
Cada uno de nuestros apartamentos de lujo en Trails at Aspen Creek en Broken Arrow es completamente nuevo e incluye prácticos elementos como conexiones para lavadora y secadora, electrodomésticos de bajo consumo y aire acondicionado y calefacción centrales. Experimente la comodidad y la eficacia de vivir en un apartamento inteligente gracias a nuestra colaboración con Cox para una automatización del hogar inteligente de primer nivel. Con la tecnología de vanguardia de Ambient, puede controlar fácilmente las cerraduras, la temperatura y mucho más directamente desde su aplicación Ambient Home. Disfrute de las ventajas de una cerradura inteligente para una gestión fluida del acceso a su hogar y notificaciones, así como de un termostato inteligente para personalizar su temperatura preferida y mejorar la eficiencia energética, tanto dentro como fuera de casa.
Trails at Aspen Creek is an apartment community located in Tulsa County and the 74011 ZIP Code. This area is served by the Broken Arrow attendance zone.
Unique Features
- Casa club con billar
- Piscina estilo resort con terraza para tomar el sol
- Almacenamiento externo*
- Áreas de picnic
- Conexiones de lavadora y secadora
- Electrodomésticos de acero inoxidable de bajo consumo energético
- Se admiten mascotas
- Colores de diseñador
- Elección de casa adosada, loft o apartamento
- Gabinetes personalizados
- Lavadora y secadora apilables en 3 habitaciones
- Techos de 9 pies*
- Acepta pagos electrónicos
- Área de parrilla y relajación al aire libre
- Patio o balcón privado*
- Techos abovedados*
- Chimeneas LED modernas*
- Cibercafé con café y té gourmet
- Gabinetes blancos y espresso
- Garajes adjuntos* y separados disponibles
- Gimnasio abierto las 24 horas
- Lavadora y secadora*
- Módem WiFi preinstalado con tecnología de Cox
- Pozo de fuego
- Puertas de acceso limitado
- Cerraduras de entrada sin llave
- *En unidades seleccionadas
- Calefacción y aire acondicionado centrales
- Chimeneas*
- Parque para perros en el lugar
Community Amenities
Piscina exterior
Gimnasio
Sede del club
Centro de negocios
- Mantenimiento in situ
- Property manager in situ
- Servicios en línea
- Centro de negocios
- Sede del club
- Gimnasio
- Piscina exterior
- Senderos para caminar/montar en bicicleta
- Comunidad cerrada
- Solárium
- Patio
- Parrilla
- Zona de pícnic
- Parque para perros
Apartment Features
Lavadora/Secadora
Aire acondicionado
Lavavajillas
Conexiones para lavadora/secadora
Acceso a Internet de alta velocidad
Vestidores
Microondas
Nevera
Indoor Features
- Acceso a Internet de alta velocidad
- Wifi
- Lavadora/Secadora
- Conexiones para lavadora/secadora
- Aire acondicionado
- Calefacción
- Ventiladores de techo
- Preinstalación de cables
- Bañera/Ducha
- Chimenea
- Sistema de rociadores
Kitchen Features & Appliances
- Lavavajillas
- Zona de eliminación de desechos
- Máquina de hielo
- Electrodomésticos de acero inoxidable
- Despensa
- Cocina
- Microondas
- Horno
- Fogón
- Nevera
- Congelador
Model Details
- Alfombra
- Techos altos
- Techo abovedado
- Vestidores
- Ventanas de doble panel
- Cubiertas de ventanas
- Balcón
- Patio
- Cubierta
Situated just a few miles south of Downtown Tulsa, South Tulsa is a vast suburban area roughly located between the eastern banks of the Arkansas River and the town New Tulsa, stretching southward from Interstate 44. South Tulsa provides a broad range of apartments to suit any style and budget.
Residents enjoy a wide variety of suburban amenities in South Tulsa, including superb shopping at Woodland Hills Mall, thrills at River Spirit Casino Resort, and excellent outdoor recreation at LaFortune Park. The community is also convenient to area attractions like the Oklahoma Aquarium and Turkey Mountain Park.
Oral Roberts University is within close proximity to many apartments in South Tulsa, making the community a top choice for many students, faculty, and staff. Downtown Tulsa also sits within easy commuting distance of South Tulsa.
Learn more about living in South TulsaCompare neighborhood and city base rent averages by bedroom.
| South Tulsa | Broken Arrow, OK | |
|---|---|---|
| Studio | $798 | $1,032 |
| 1 Bedroom | $963 | $1,083 |
| 2 Bedrooms | $1,211 | $1,284 |
| 3 Bedrooms | $1,627 | $1,661 |
- Mantenimiento in situ
- Property manager in situ
- Servicios en línea
- Centro de negocios
- Sede del club
- Comunidad cerrada
- Solárium
- Patio
- Parrilla
- Zona de pícnic
- Parque para perros
- Gimnasio
- Piscina exterior
- Senderos para caminar/montar en bicicleta
- Casa club con billar
- Piscina estilo resort con terraza para tomar el sol
- Almacenamiento externo*
- Áreas de picnic
- Conexiones de lavadora y secadora
- Electrodomésticos de acero inoxidable de bajo consumo energético
- Se admiten mascotas
- Colores de diseñador
- Elección de casa adosada, loft o apartamento
- Gabinetes personalizados
- Lavadora y secadora apilables en 3 habitaciones
- Techos de 9 pies*
- Acepta pagos electrónicos
- Área de parrilla y relajación al aire libre
- Patio o balcón privado*
- Techos abovedados*
- Chimeneas LED modernas*
- Cibercafé con café y té gourmet
- Gabinetes blancos y espresso
- Garajes adjuntos* y separados disponibles
- Gimnasio abierto las 24 horas
- Lavadora y secadora*
- Módem WiFi preinstalado con tecnología de Cox
- Pozo de fuego
- Puertas de acceso limitado
- Cerraduras de entrada sin llave
- *En unidades seleccionadas
- Calefacción y aire acondicionado centrales
- Chimeneas*
- Parque para perros en el lugar
- Acceso a Internet de alta velocidad
- Wifi
- Lavadora/Secadora
- Conexiones para lavadora/secadora
- Aire acondicionado
- Calefacción
- Ventiladores de techo
- Preinstalación de cables
- Bañera/Ducha
- Chimenea
- Sistema de rociadores
- Lavavajillas
- Zona de eliminación de desechos
- Máquina de hielo
- Electrodomésticos de acero inoxidable
- Despensa
- Cocina
- Microondas
- Horno
- Fogón
- Nevera
- Congelador
- Alfombra
- Techos altos
- Techo abovedado
- Vestidores
- Ventanas de doble panel
- Cubiertas de ventanas
- Balcón
- Patio
- Cubierta
| Monday | 8:30am - 5:30pm |
|---|---|
| Tuesday | 8:30am - 5:30pm |
| Wednesday | 8:30am - 5:30pm |
| Thursday | 8:30am - 5:30pm |
| Friday | 8:30am - 5pm |
| Saturday | 10am - 3pm |
| Sunday | Closed |
| Colleges & Universities | Distance | ||
|---|---|---|---|
| Colleges & Universities | Distance | ||
| Drive: | 10 min | 5.5 mi | |
| Drive: | 9 min | 6.6 mi | |
| Drive: | 17 min | 11.7 mi | |
| Drive: | 25 min | 16.8 mi |
 The GreatSchools Rating helps parents compare schools within a state based on a variety of school quality indicators and provides a helpful picture of how effectively each school serves all of its students. Ratings are on a scale of 1 (below average) to 10 (above average) and can include test scores, college readiness, academic progress, advanced courses, equity, discipline and attendance data. We also advise parents to visit schools, consider other information on school performance and programs, and consider family needs as part of the school selection process.
The GreatSchools Rating helps parents compare schools within a state based on a variety of school quality indicators and provides a helpful picture of how effectively each school serves all of its students. Ratings are on a scale of 1 (below average) to 10 (above average) and can include test scores, college readiness, academic progress, advanced courses, equity, discipline and attendance data. We also advise parents to visit schools, consider other information on school performance and programs, and consider family needs as part of the school selection process.
View GreatSchools Rating Methodology
Data provided by GreatSchools.org © 2026. All rights reserved.
Trails at Aspen Creek Photos
-
1 habitación, 1 baño, 789 pies cuadrados.
-
1HAB, 1BA - 789 ft²
-
1 habitación, 1 baño, 789 pies cuadrados.
-
1 habitación, 1 baño, 789 pies cuadrados.
-
1 habitación, 1 baño, 789 pies cuadrados.
-
1 habitación, 1 baño, 789 pies cuadrados.
-
1 habitación, 1 baño, 789 pies cuadrados.
-
1 habitación, 1 baño, 789 pies cuadrados.
-
1 habitación, 1 baño, 789 pies cuadrados.
Models
-
1 Bedroom
-
1 Bedroom
-
1 Bedroom
-
1 Bedroom
-
1 Bedroom
-
2 Bedrooms
Nearby Apartments
Within 50 Miles of Trails at Aspen Creek
-
Cedar Ridge Apartments
11100 E 96th St
Tulsa, OK 74133
$1,184 - $2,009
1-3 Br 2.9 mi
-
Villas at Aspen Park
2001 W Princeton Cir
Broken Arrow, OK 74012
$1,039 - $1,449
1-2 Br 5.3 mi
-
Windsail Apts.
9808 E 73rd St
Tulsa, OK 74133
$789 - $1,294
1-2 Br 5.3 mi
-
Redbud Ranch
2701 N 23rd St
Broken Arrow, OK 74014
$1,124 - $1,954
1-3 Br 7.0 mi
-
Cottages at Tallgrass Point
8748 N Mingo Rd
Owasso, OK 74055
$1,099 - $1,609
1-2 Br 20.2 mi
-
Cypress Crossing
10015 N Owasso Expy
Owasso, OK 74055
$1,159 - $1,999
1-3 Br 21.3 mi
Trails at Aspen Creek has units with in‑unit washers and dryers, making laundry day simple for residents.
Utilities are not included in rent. Residents should plan to set up and pay for all services separately.
Parking is available at Trails at Aspen Creek. Fees may apply depending on the type of parking offered. Contact this property for details.
Trails at Aspen Creek has one to three-bedrooms with rent ranges from $1,219/mo. to $2,074/mo.
Yes, Trails at Aspen Creek welcomes pets. Breed restrictions, weight limits, and additional fees may apply. View this property's pet policy.
A good rule of thumb is to spend no more than 30% of your gross income on rent. Based on the lowest available rent of $1,219 for a one-bedroom, you would need to earn about $48,760 per year to qualify. Want to double-check your budget? Calculate how much rent you can afford with our Rent Affordability Calculator.
Trails at Aspen Creek is offering Especiales for eligible applicants, with rental rates starting at $1,219.
Yes! Trails at Aspen Creek offers 12 Matterport 3D Tours. Explore different floor plans and see unit level details, all without leaving home.
What Are Walk Score®, Transit Score®, and Bike Score® Ratings?
Walk Score® measures the walkability of any address. Transit Score® measures access to public transit. Bike Score® measures the bikeability of any address.
What is a Sound Score Rating?
A Sound Score Rating aggregates noise caused by vehicle traffic, airplane traffic and local sources










