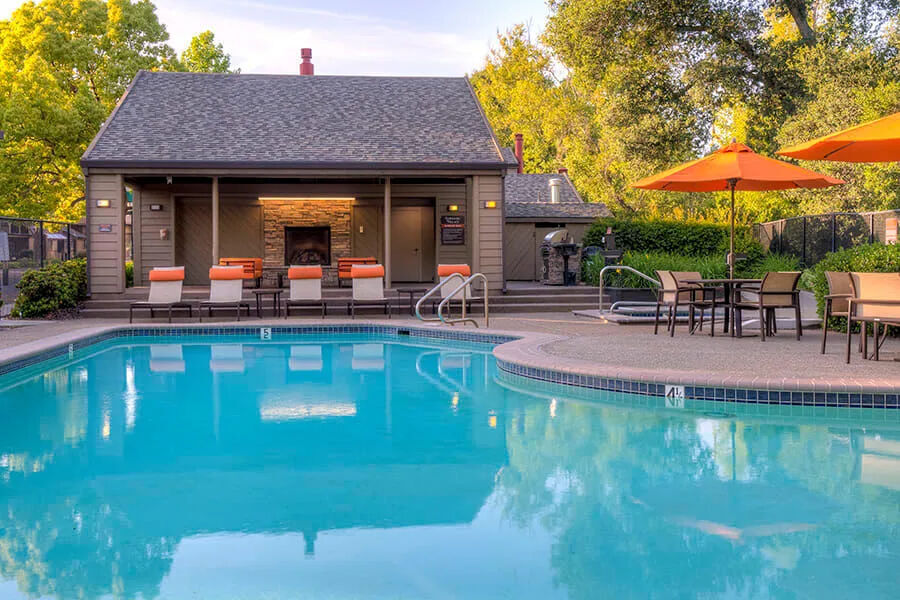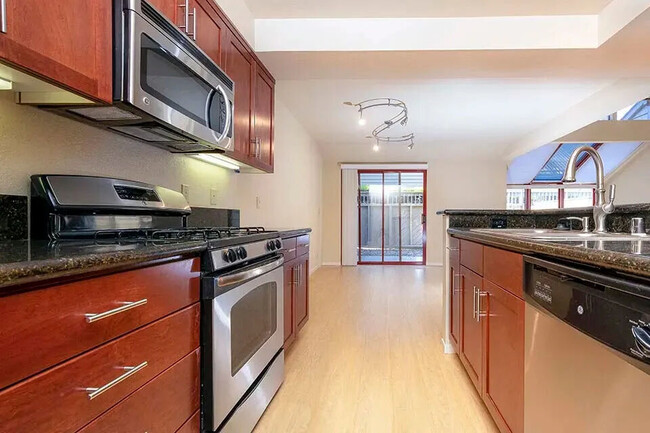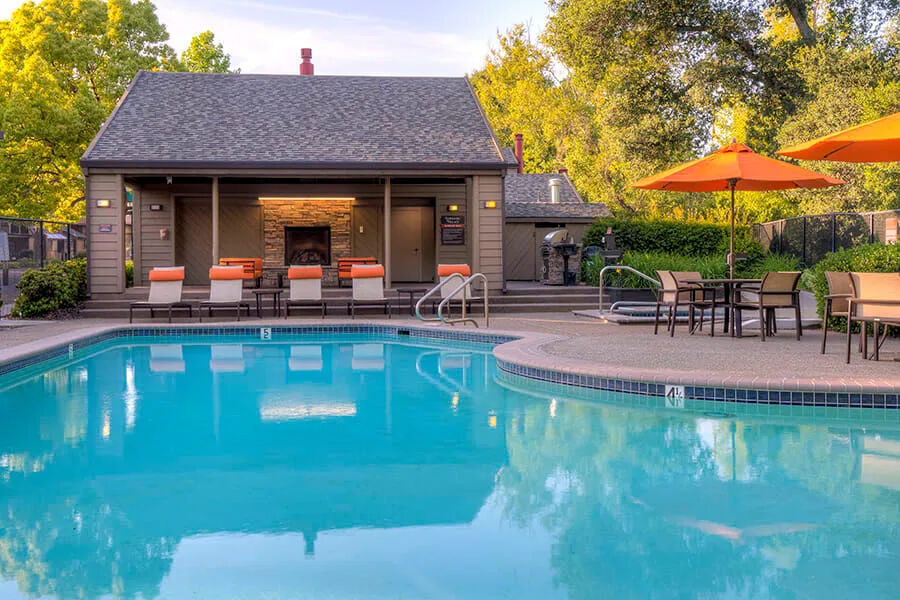Towpath Village
3300 Soscol Ave,
Napa,
CA
94558

-
Monthly Rent
$4,365
-
Bedrooms
2 bd
-
Bathrooms
2 - 2.5 ba
-
Square Feet
1,347 - 1,546 sq ft

Highlights
- Furnished Units Available
- Pickleball Court
- Basketball Court
- Tennis Court
- Den
- Yard
- High Ceilings
- Pool
- Walk-In Closets
Pricing & Floor Plans
-
Unit 2price $4,365square feet 1,347availibility Now
-
Unit 2price $4,365square feet 1,347availibility Now
Fees and Policies
The fees listed below are community-provided and may exclude utilities or add-ons. All payments are made directly to the property and are non-refundable unless otherwise specified.
-
One-Time Basics
-
Due at Application
-
Application Fee Per ApplicantCharged per applicant.$59
-
-
Due at Application
-
Dogs
-
Monthly Pet FeeMax of 2. Charged per pet.$100
-
Pet DepositMax of 2. Charged per pet.$750
100 lbs. Weight LimitRestrictions:We allow 2 pets per home. There is a weight limit of 100 lbs. There is a $500.00 deposit for the first pet and $250.00 additional for the 2nd pet. Pet rent is $50 per pet per month. No aggresive breeds. Please call our Leasing Office for complete Pet Policy information.Read More Read LessComments -
-
Cats
-
Monthly Pet FeeMax of 2. Charged per pet.$100
-
Pet DepositMax of 2. Charged per pet.$750
100 lbs. Weight LimitRestrictions:Comments -
Property Fee Disclaimer: Based on community-supplied data and independent market research. Subject to change without notice. May exclude fees for mandatory or optional services and usage-based utilities.
Details
Property Information
-
Built in 1984
-
59 units/2 stories
-
Furnished Units Available
Matterport 3D Tours
About Towpath Village
Located at the heart of Napa, Towpath Village is an unparalleled luxury townhome community in a peaceful resort-like setting. It is filled with amenities you have always wanted. Towpath is tucked away in a tranquil world of its own. The famous Napa River Trail alongside the property is great for hiking and biking, and a kayak launch is nearby. In addition to quick freeway access to many world-renowned wineries and restaurants, convenient shopping and services are just across the street. The extensive landscaping and green open space, unlike any residential communities in town, are sure to impress you. Towpath is equipped with a unique salt-water swimming pool, two regulation-size tennis courts with lights, state-of-the-art gym equipment, and many other desirable community amenities. Every residence at Towpath boasts extra large living space with an attached garage. The stunning yet functional floor plans are matched with high quality features such as maple cabinets, stainless steel appliances, granite-slab counters, and high efficiency washers and dryers. From the noticeable wood-plank style flooring and designer light fixtures to the subtle under-cabinet lighting and upgraded door trims, attention to details is evident everywhere. Towpath living is all about comfort, convenience, style, and elegance. It offers Napa living at its best!
Towpath Village is an apartment community located in Napa County and the 94558 ZIP Code. This area is served by the Napa Valley Unified attendance zone.
Unique Features
- Gas Cooking Range
- Night Patrol
- Pickleball Courts
- Under kitchen cabinet lighting
- Convenient shopping and services across the street
- Napa River Trail right next to us
- Online Payments Available
- Propane and Charcoal BBQ Grills
- Stainless Steel Appliances and Maple Cabinetry
- Unique and stunning volume ceilings
- Upgraded designer light fixtures
- 2 Regulation Size Tennis Courts w/ Lights
- Distributed Mail Boxes Close to Each Residence
- Extra guest powder room in certain floor plans
- Extra windows for abundance of natural light
- Gas cooking range with vented exhaust
- Park-Like Setting with Spacious Lawn Areas
- Upgraded floor tile in all full bathroom
- Covered Pool Lounge with Fireplace
- Gym Equipment with Built-In TV's
- Spacious Town Homes
- Stainless Steel Kitchen Appliances
- Convenient access control
- High Efficiency Washer and Dryer in each Home
- Pets Welcome - call for details
- Private Attached 1 & 2 Car Garages
- Each In-home Freezer Has Ice Maker
- Your Own Street Address with No Apartment Number
- Enclosed Shower in Master Bathroom with a Skylight
- Extra Spacious Floor Plans with a Study*
- Free wi-fi at Club House
- High ceilings
- Hose Bib at each patio
- Salt Water Swimming Pool
- Shopping and services across the street
Community Amenities
Pool
Fitness Center
Furnished Units Available
Clubhouse
Grill
Key Fob Entry
Pet Play Area
Trash Pickup - Curbside
Property Services
- Package Service
- Wi-Fi
- Maintenance on site
- Property Manager on Site
- Video Patrol
- Furnished Units Available
- Trash Pickup - Curbside
- Online Services
- Planned Social Activities
- Pet Play Area
- Car Wash Area
- Public Transportation
- Key Fob Entry
Shared Community
- Clubhouse
- Lounge
- Multi Use Room
- Walk-Up
Fitness & Recreation
- Fitness Center
- Spa
- Pool
- Basketball Court
- Tennis Court
- Walking/Biking Trails
- Gameroom
- Pickleball Court
Outdoor Features
- Courtyard
- Grill
- Dog Park
Student Features
- Individual Locking Bedrooms
- Private Bathroom
Apartment Features
Washer/Dryer
Air Conditioning
Dishwasher
High Speed Internet Access
Hardwood Floors
Walk-In Closets
Island Kitchen
Granite Countertops
Indoor Features
- High Speed Internet Access
- Wi-Fi
- Washer/Dryer
- Air Conditioning
- Heating
- Ceiling Fans
- Cable Ready
- Security System
- Storage Space
- Double Vanities
- Tub/Shower
- Fireplace
- Sprinkler System
Kitchen Features & Appliances
- Dishwasher
- Disposal
- Ice Maker
- Granite Countertops
- Stainless Steel Appliances
- Pantry
- Island Kitchen
- Kitchen
- Microwave
- Oven
- Range
- Refrigerator
- Freezer
- Gas Range
Model Details
- Hardwood Floors
- Carpet
- Tile Floors
- Vinyl Flooring
- Dining Room
- High Ceilings
- Office
- Den
- Vaulted Ceiling
- Views
- Skylights
- Walk-In Closets
- Linen Closet
- Double Pane Windows
- Window Coverings
- Large Bedrooms
- Patio
- Yard
- Lawn
Beard provides quiet, residential living just over one mile from Downtown Napa. The neighborhood features mid-range to upscale single-family houses and modern apartments. Residents have easy access to an abundance of amenities in Beard including grocers, restaurants, medical facilities, and of course, wineries. The neighborhood also has several parks and excellent schools, making it a great option for families. After a long day of wine tasting, hiking dusty trails, or catching the latest independent flick at the Napa Valley Film Festival, residents enjoy nights out on the town with exquisite dining experiences or casual eats. With Napa’s renowned wineries and vineyards, gourmet eateries, and gorgeous natural areas just minutes from Beard, you’ll be able to embrace the laid-back, sophisticated lifestyle Napa is known for.
Learn more about living in BeardCompare neighborhood and city base rent averages by bedroom.
| Beard | Napa, CA | |
|---|---|---|
| Studio | - | $1,084 |
| 1 Bedroom | $2,293 | $2,121 |
| 2 Bedrooms | $2,608 | $2,670 |
| 3 Bedrooms | $2,410 | $3,202 |
- Package Service
- Wi-Fi
- Maintenance on site
- Property Manager on Site
- Video Patrol
- Furnished Units Available
- Trash Pickup - Curbside
- Online Services
- Planned Social Activities
- Pet Play Area
- Car Wash Area
- Public Transportation
- Key Fob Entry
- Clubhouse
- Lounge
- Multi Use Room
- Walk-Up
- Courtyard
- Grill
- Dog Park
- Fitness Center
- Spa
- Pool
- Basketball Court
- Tennis Court
- Walking/Biking Trails
- Gameroom
- Pickleball Court
- Individual Locking Bedrooms
- Private Bathroom
- Gas Cooking Range
- Night Patrol
- Pickleball Courts
- Under kitchen cabinet lighting
- Convenient shopping and services across the street
- Napa River Trail right next to us
- Online Payments Available
- Propane and Charcoal BBQ Grills
- Stainless Steel Appliances and Maple Cabinetry
- Unique and stunning volume ceilings
- Upgraded designer light fixtures
- 2 Regulation Size Tennis Courts w/ Lights
- Distributed Mail Boxes Close to Each Residence
- Extra guest powder room in certain floor plans
- Extra windows for abundance of natural light
- Gas cooking range with vented exhaust
- Park-Like Setting with Spacious Lawn Areas
- Upgraded floor tile in all full bathroom
- Covered Pool Lounge with Fireplace
- Gym Equipment with Built-In TV's
- Spacious Town Homes
- Stainless Steel Kitchen Appliances
- Convenient access control
- High Efficiency Washer and Dryer in each Home
- Pets Welcome - call for details
- Private Attached 1 & 2 Car Garages
- Each In-home Freezer Has Ice Maker
- Your Own Street Address with No Apartment Number
- Enclosed Shower in Master Bathroom with a Skylight
- Extra Spacious Floor Plans with a Study*
- Free wi-fi at Club House
- High ceilings
- Hose Bib at each patio
- Salt Water Swimming Pool
- Shopping and services across the street
- High Speed Internet Access
- Wi-Fi
- Washer/Dryer
- Air Conditioning
- Heating
- Ceiling Fans
- Cable Ready
- Security System
- Storage Space
- Double Vanities
- Tub/Shower
- Fireplace
- Sprinkler System
- Dishwasher
- Disposal
- Ice Maker
- Granite Countertops
- Stainless Steel Appliances
- Pantry
- Island Kitchen
- Kitchen
- Microwave
- Oven
- Range
- Refrigerator
- Freezer
- Gas Range
- Hardwood Floors
- Carpet
- Tile Floors
- Vinyl Flooring
- Dining Room
- High Ceilings
- Office
- Den
- Vaulted Ceiling
- Views
- Skylights
- Walk-In Closets
- Linen Closet
- Double Pane Windows
- Window Coverings
- Large Bedrooms
- Patio
- Yard
- Lawn
| Monday | 9am - 5pm |
|---|---|
| Tuesday | 9am - 5pm |
| Wednesday | 9am - 5pm |
| Thursday | 9am - 5pm |
| Friday | 9am - 5pm |
| Saturday | 9am - 5pm |
| Sunday | 9am - 5pm |
| Colleges & Universities | Distance | ||
|---|---|---|---|
| Colleges & Universities | Distance | ||
| Drive: | 8 min | 3.9 mi | |
| Drive: | 24 min | 16.5 mi | |
| Drive: | 27 min | 18.3 mi | |
| Drive: | 41 min | 24.8 mi |
 The GreatSchools Rating helps parents compare schools within a state based on a variety of school quality indicators and provides a helpful picture of how effectively each school serves all of its students. Ratings are on a scale of 1 (below average) to 10 (above average) and can include test scores, college readiness, academic progress, advanced courses, equity, discipline and attendance data. We also advise parents to visit schools, consider other information on school performance and programs, and consider family needs as part of the school selection process.
The GreatSchools Rating helps parents compare schools within a state based on a variety of school quality indicators and provides a helpful picture of how effectively each school serves all of its students. Ratings are on a scale of 1 (below average) to 10 (above average) and can include test scores, college readiness, academic progress, advanced courses, equity, discipline and attendance data. We also advise parents to visit schools, consider other information on school performance and programs, and consider family needs as part of the school selection process.
View GreatSchools Rating Methodology
Data provided by GreatSchools.org © 2026. All rights reserved.
Towpath Village Photos
-
Towpath Village
-
Clubhouse, Office, Fitness Room
-
-
-
-
-
-
Dog Park Aerial
-
Models
-
Gamay
-
Joubertin
Nearby Apartments
Within 50 Miles of Towpath Village
-
The Preserve at Harbison
3501 Harbison dr
Vacaville, CA 95687
$2,961 - $4,219
2-3 Br 17.6 mi
-
Creekside Gardens
300 Bel Air Dr
Vacaville, CA 95687
$2,249 - $2,350
2 Br 17.8 mi
-
Stoneridge Luxury Apartments
101 Hogan Ct
Walnut Creek, CA 94598
$2,638 - $3,360
2 Br 31.0 mi
-
Riverstone
7459 Rush River Dr
Sacramento, CA 95831
$2,099 - $2,355
2 Br 42.2 mi
-
The Press at Midtown Quarter
1714 21st St
Sacramento, CA 95811
$2,750 - $5,452
2-3 Br 46.6 mi
-
Woodlake Close
2059 Royal Oaks Dr
Sacramento, CA 95815
$1,899 - $1,900
2 Br 49.1 mi
Towpath Village has units with in‑unit washers and dryers, making laundry day simple for residents.
Utilities are not included in rent. Residents should plan to set up and pay for all services separately.
Parking is available at Towpath Village and is free of charge for residents.
Towpath Village has two-bedrooms apartments renting for $4,365/mo.
Yes, Towpath Village welcomes pets. Breed restrictions, weight limits, and additional fees may apply. View this property's pet policy.
A good rule of thumb is to spend no more than 30% of your gross income on rent. Based on the lowest available rent of $4,365 for a two-bedrooms, you would need to earn about $174,600 per year to qualify. Want to double-check your budget? Calculate how much rent you can afford with our Rent Affordability Calculator.
Towpath Village is offering 1 Month Free for eligible applicants, with rental rates starting at $4,365.
Yes! Towpath Village offers 4 Matterport 3D Tours. Explore different floor plans and see unit level details, all without leaving home.
What Are Walk Score®, Transit Score®, and Bike Score® Ratings?
Walk Score® measures the walkability of any address. Transit Score® measures access to public transit. Bike Score® measures the bikeability of any address.
What is a Sound Score Rating?
A Sound Score Rating aggregates noise caused by vehicle traffic, airplane traffic and local sources












