Toronto House
225 Adelaide St W,
Toronto,
ON
M5H 0A7

-
Monthly Rent
C$1,995 - C$4,694
-
Bedrooms
Studio - 3 bd
-
Bathrooms
1 - 2 ba
-
Square Feet
401 - 1,002 sq ft

Highlights
- Walker's Paradise
- Premier Transit Location
- Bike-Friendly Area
- Attached Garage
- Bay Window
- Walk To Campus
- Sauna
- Roof Terrace
- Cabana
Pricing & Floor Plans
-
Unit 1806price C$2,694square feet 591availibility Soon
-
Unit 1909price C$3,724square feet 845availibility Soon
-
Unit 1806price C$2,694square feet 591availibility Soon
-
Unit 1909price C$3,724square feet 845availibility Soon
Fees and Policies
The fees below are based on community-supplied data and may exclude additional fees and utilities. Use the Cost Calculator to add these fees to the base price.
-
One-Time Basics
-
Due at Move-In
-
Move-In FeeThis Property has No Move-In Fee Charged per unit.$0
-
-
Due at Move-In
-
Dogs
-
Allowed
-
-
Cats
-
Allowed
-
-
Garage - Attached
-
Electric Vehicle Parking
-
Storage Locker
-
Bike Storage
Property Fee Disclaimer: Based on community-supplied data and independent market research. Subject to change without notice. May exclude fees for mandatory or optional services and usage-based utilities.
Details
Utilities Included
-
Internet
Lease Options
-
12 mo
Property Information
-
Built in 2024
-
426 units/58 stories
Matterport 3D Tours
About Toronto House
Live at 225 Adelaide St West. Rising above the heritage Southam Press building at Adelaide and Duncan, Toronto House sits where the city’s energy and history meet. This purpose-built rental, designed by Hariri Pontarini Architects, brings 464 refined suites to one of Toronto’s most connected neighbourhoods. Here, the city is at your door: work and culture, restaurants and nightlife, transit and green space—all just steps away. Inside, thoughtful amenities like a rooftop pool, state-of-the-art gym, co-working lounge and social spaces offer room to recharge. With pet-friendly living, complimentary Wi-Fi and moving support, Toronto House is designed for life at the centre of it all. Features & amenities. IN-SUITE — Herringbone white oak wood-look flooring — Sheer blinds throughout, plus blackout blinds in bedrooms —24” Blomberg washer and dryer — Operable windows throughout for fresh air — Ecobee Smart Thermostat with smartphone control — Closet organizers in select suites KITCHEN — Matte white cabinetry with brass-accent upper cabinets and backsplash — White Corian countertops with integrated sink — KitchenAid integrated dishwasher — 24” Porter & Charles integrated appliance package inclusive of: — Fridge and freezer — Glass electric cooktop — Built-in black glass wall oven — Over-the-range microwave and fan BATH — Heated ensuite floors — Floating black vanity with white Corian countertop and undermount sink — Custom colour and front-lit LED medicine cabinet — Matte black Kohler plumbing fixtures AMENITIES — Rooftop pool with city views and seasonal seating — Indoor and outdoor lounges for hosting, relaxing or catching up — Co-working spaces with room to focus, meet and collaborate — State-of-the-art gym of over 7,000 sq. ft., including: — Dedicated yoga studio — TechnoGym and Arsenal Strength equipment — Peloton bikes and Concept2 RowErg rowing machines — Towel service PARKING — Secure underground parking available for a monthly fee — EV charging stalls available upon request — Secure bicycle parking BUILDING SYSTEMS & SECURITY — 24-hour on-site concierge and security team — Smart Home system to manage building, elevator and suite access — Alfred keyless suite entry system and smartphone pairing — Dedicated live-in building management team — Building-wide high-speed Wi-Fi — Professionally operated by Allied
Toronto House is an apartment located in Toronto, ON. This listing has rentals from $1995
Community Amenities
Pool
Fitness Center
Laundry Facilities
Elevator
Doorman
Concierge
Clubhouse
Roof Terrace
Property Services
- Package Service
- Community-Wide WiFi
- Wi-Fi
- Laundry Facilities
- Controlled Access
- Maintenance on site
- Property Manager on Site
- Doorman
- Concierge
- Video Patrol
- 24 Hour Access
- Recycling
- EV Charging
- Public Transportation
- Key Fob Entry
- Wheelchair Accessible
Shared Community
- Elevator
- Clubhouse
- Lounge
- Storage Space
- Disposal Chutes
- Conference Rooms
Fitness & Recreation
- Fitness Center
- Sauna
- Pool
- Bicycle Storage
Outdoor Features
- Roof Terrace
- Sundeck
- Cabana
- Grill
Student Features
- Private Bathroom
- Walk To Campus
- Individual Leases Available
Apartment Features
Washer/Dryer
Air Conditioning
Dishwasher
High Speed Internet Access
Hardwood Floors
Walk-In Closets
Island Kitchen
Granite Countertops
Indoor Features
- High Speed Internet Access
- Wi-Fi
- Washer/Dryer
- Air Conditioning
- Heating
- Smoke Free
- Storage Space
- Double Vanities
- Tub/Shower
- Intercom
- Sprinkler System
- Wheelchair Accessible (Rooms)
Kitchen Features & Appliances
- Dishwasher
- Granite Countertops
- Stainless Steel Appliances
- Pantry
- Island Kitchen
- Kitchen
- Microwave
- Oven
- Range
- Refrigerator
- Freezer
- Quartz Countertops
Model Details
- Hardwood Floors
- Bay Window
- Views
- Walk-In Closets
- Linen Closet
- Window Coverings
- Balcony
- Package Service
- Community-Wide WiFi
- Wi-Fi
- Laundry Facilities
- Controlled Access
- Maintenance on site
- Property Manager on Site
- Doorman
- Concierge
- Video Patrol
- 24 Hour Access
- Recycling
- EV Charging
- Public Transportation
- Key Fob Entry
- Wheelchair Accessible
- Elevator
- Clubhouse
- Lounge
- Storage Space
- Disposal Chutes
- Conference Rooms
- Roof Terrace
- Sundeck
- Cabana
- Grill
- Fitness Center
- Sauna
- Pool
- Bicycle Storage
- Private Bathroom
- Walk To Campus
- Individual Leases Available
- High Speed Internet Access
- Wi-Fi
- Washer/Dryer
- Air Conditioning
- Heating
- Smoke Free
- Storage Space
- Double Vanities
- Tub/Shower
- Intercom
- Sprinkler System
- Wheelchair Accessible (Rooms)
- Dishwasher
- Granite Countertops
- Stainless Steel Appliances
- Pantry
- Island Kitchen
- Kitchen
- Microwave
- Oven
- Range
- Refrigerator
- Freezer
- Quartz Countertops
- Hardwood Floors
- Bay Window
- Views
- Walk-In Closets
- Linen Closet
- Window Coverings
- Balcony
| Monday | 8am - 8pm |
|---|---|
| Tuesday | 8am - 8pm |
| Wednesday | 8am - 8pm |
| Thursday | 8am - 8pm |
| Friday | 8am - 8pm |
| Saturday | 10am - 4pm |
| Sunday | 10am - 4pm |
Serving up equal portions of charm and sophistication, Toronto’s tree-filled neighbourhoods give way to quaint shops and restaurants in historic buildings, some of the tallest skyscrapers in Canada, and a dazzling waterfront lined with yacht clubs and sandy beaches.
During the summer, residents enjoy cycling the Waterfront Bike Trail or spending lazy afternoons at Balmy Beach Park. Commuting in the city is a breeze, even on the coldest days of winter, thanks to Toronto’s system of underground walkways known as the PATH. The path covers more than 30 kilometers and leads to shops, restaurants, six subway stations, and a variety of attractions.
You’ll have a wide selection of beautiful neighbourhoods to choose from as you look for your Toronto rental. If you want a busy neighbourhood filled with condos and corner cafes, Liberty Village might be the ideal location.
Learn more about living in TorontoCompare neighborhood and city base rent averages by bedroom.
| Waterfront Communities-The Island | Toronto, ON | |
|---|---|---|
| Studio | C$1,928 | C$1,580 |
| 1 Bedroom | C$2,369 | C$1,997 |
| 2 Bedrooms | C$3,064 | C$2,468 |
| 3 Bedrooms | C$4,204 | C$2,948 |
| Colleges & Universities | Distance | ||
|---|---|---|---|
| Colleges & Universities | Distance | ||
| Walk: | 17 min | 1.4 km | |
| Drive: | 4 min | 1.9 km | |
| Drive: | 5 min | 2.3 km | |
| Drive: | 5 min | 2.8 km |
Transportation options available in Toronto include King Street West At Simcoe Street, located 0.3 kilometer from Toronto House. Toronto House is near Billy Bishop Toronto City, located 3.5 kilometers or 8 minutes away, and Toronto Pearson International, located 34.3 kilometers or 35 minutes away.
| Transit / Subway | Distance | ||
|---|---|---|---|
| Transit / Subway | Distance | ||
|
|
Walk: | 3 min | 0.3 km |
|
|
Walk: | 3 min | 0.3 km |
|
|
Walk: | 3 min | 0.3 km |
|
|
Walk: | 4 min | 0.3 km |
|
|
Walk: | 4 min | 0.3 km |
| Commuter Rail | Distance | ||
|---|---|---|---|
| Commuter Rail | Distance | ||
|
|
Walk: | 9 min | 0.8 km |
| Walk: | 10 min | 0.8 km | |
|
|
Walk: | 14 min | 1.2 km |
|
|
Drive: | 12 min | 6.8 km |
|
|
Drive: | 8 min | 7.1 km |
| Airports | Distance | ||
|---|---|---|---|
| Airports | Distance | ||
|
Billy Bishop Toronto City
|
Drive: | 8 min | 3.5 km |
|
Toronto Pearson International
|
Drive: | 35 min | 34.3 km |
Time and distance from Toronto House.
| Shopping Centers | Distance | ||
|---|---|---|---|
| Shopping Centers | Distance | ||
| Walk: | 13 min | 1.1 km | |
| Drive: | 5 min | 2.6 km | |
| Drive: | 5 min | 2.9 km |
Toronto House Photos
-
-
2BR, 2BA - 835SF
-
1BR, 1BA - 639SF - Living Room
-
1BR, 1BA - 639SF - Living Room
-
1BR, 1BA - 639SF - Kitchen
-
1BR, 1BA - 639SF - Bedroom
-
1BR, 1BA - 639SF - Bathroom/In-Unit Laundry
-
1BR, 1BA - 639SF - Kitchen/Hallway
-
2BR, 2BA - 835SF - Living Room
Toronto House has units with in‑unit washers and dryers, making laundry day simple for residents.
Toronto House includes internet in rent. Residents are responsible for any other utilities not listed.
Parking is available at Toronto House. Fees may apply depending on the type of parking offered. Contact this property for details.
Toronto House has studios to three-bedrooms with rent ranges from C$1,995/mo. to C$4,694/mo.
Yes, Toronto House welcomes pets. Breed restrictions, weight limits, and additional fees may apply. View this property's pet policy.
A good rule of thumb is to spend no more than 30% of your gross income on rent. Based on the lowest available rent of C$1,995 for a studio, you would need to earn about C$72,000 per year to qualify. Want to double-check your budget? Try our Rent Affordability Calculator to see how much rent fits your income and lifestyle.
Toronto House is offering 2 Months Free for eligible applicants, with rental rates starting at C$1,995.
Yes! Toronto House offers 6 Matterport 3D Tours. Explore different floor plans and see unit level details, all without leaving home.
What Are Walk Score®, Transit Score®, and Bike Score® Ratings?
Walk Score® measures the walkability of any address. Transit Score® measures access to public transit. Bike Score® measures the bikeability of any address.
What is a Sound Score Rating?
A Sound Score Rating aggregates noise caused by vehicle traffic, airplane traffic and local sources
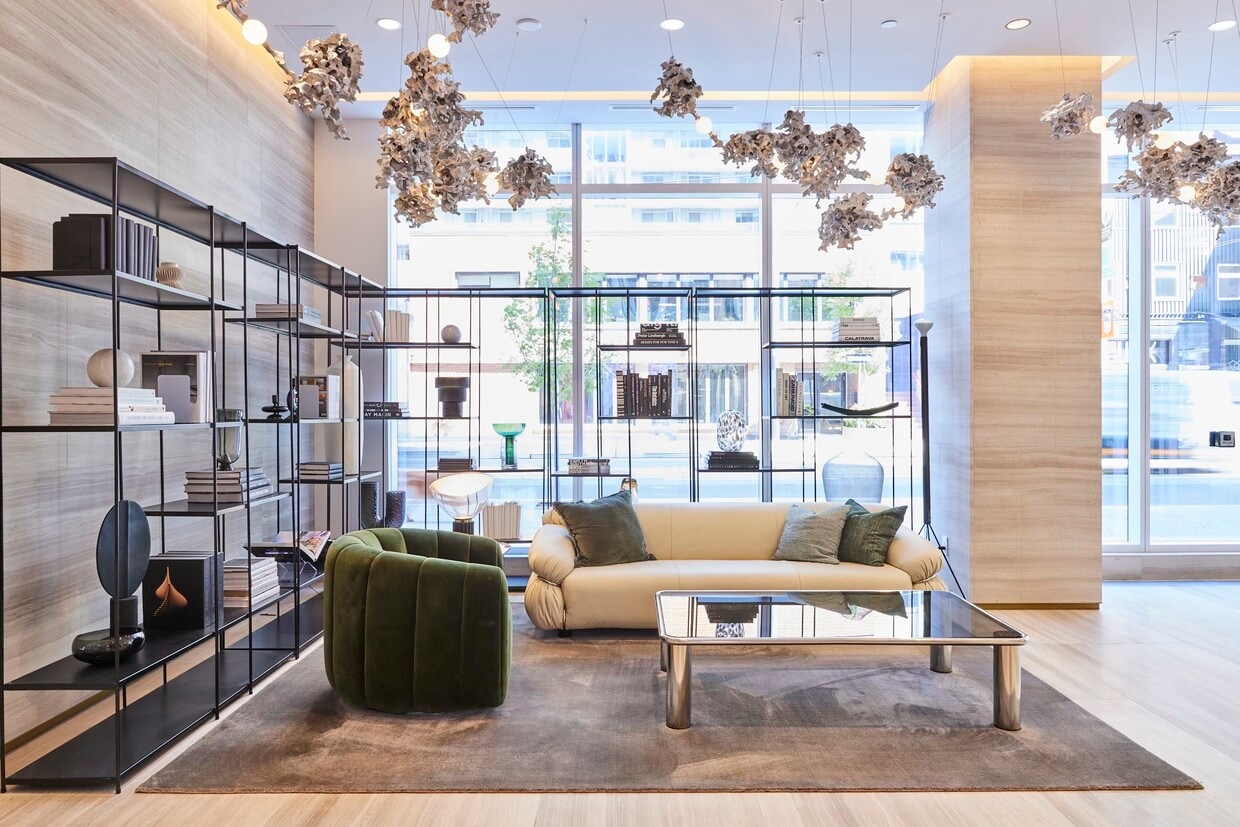
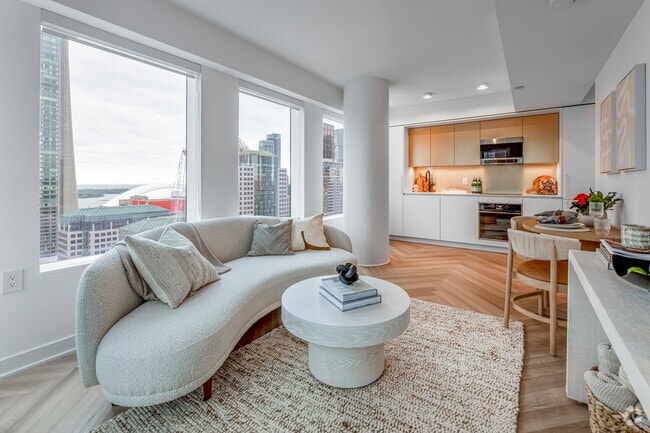

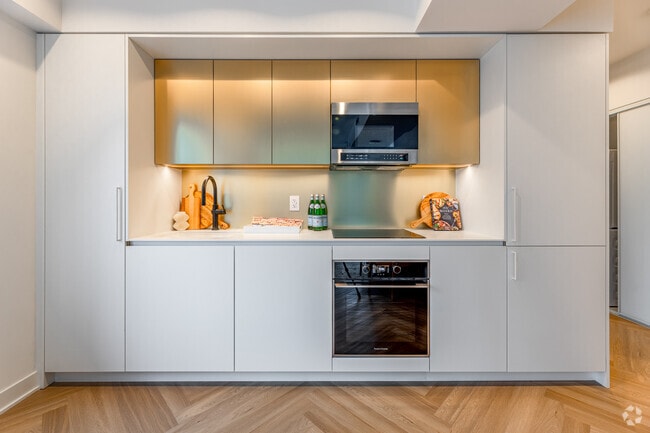
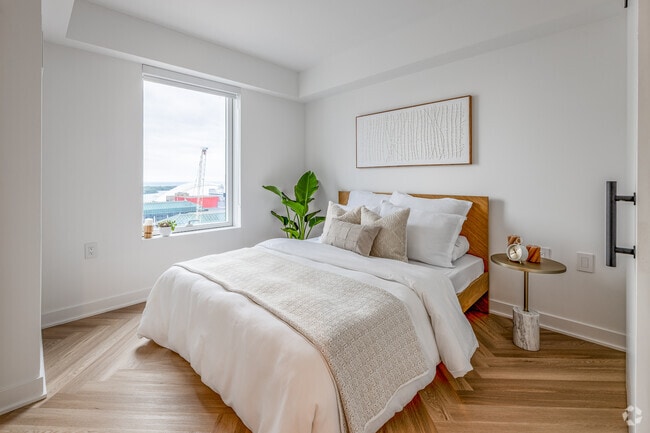
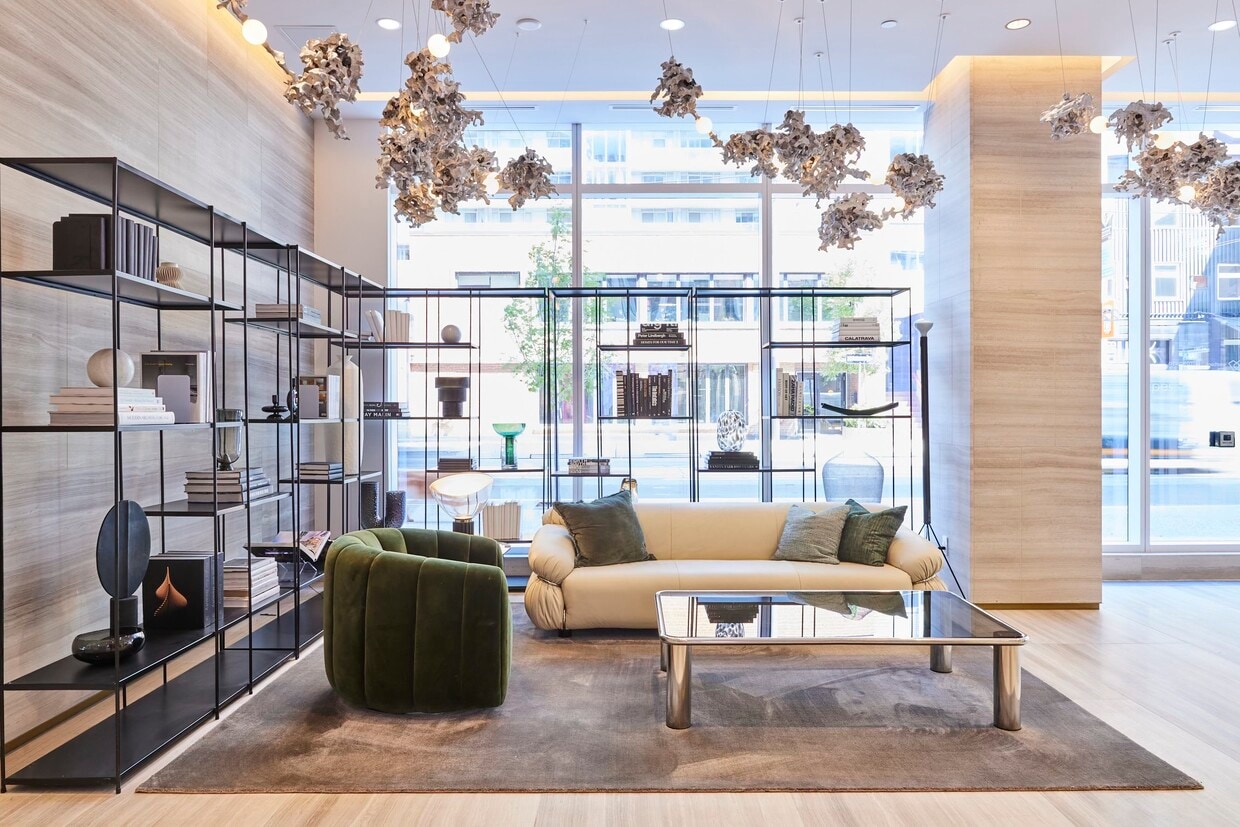
Property Manager Responded