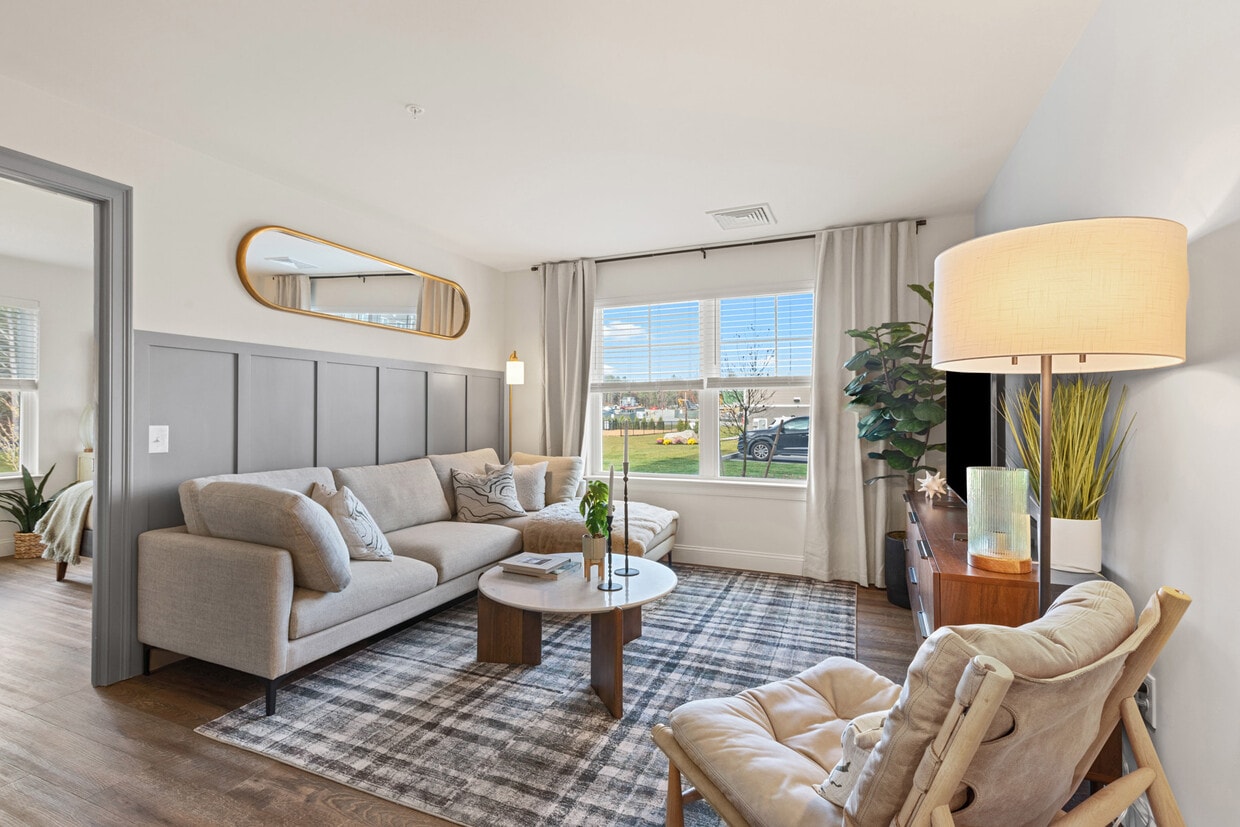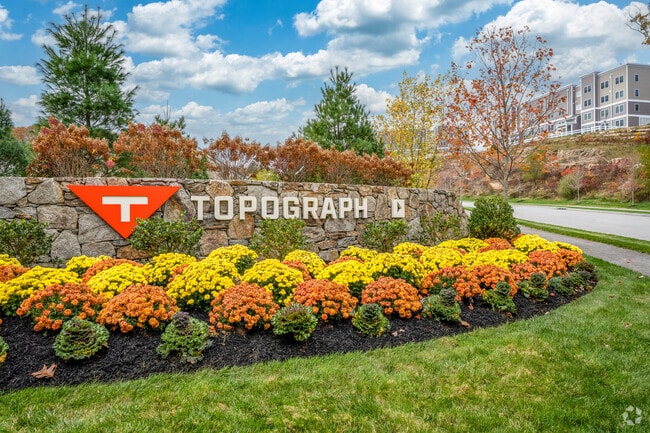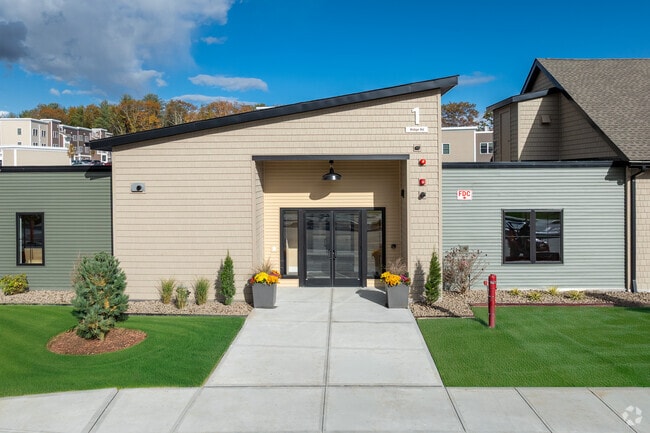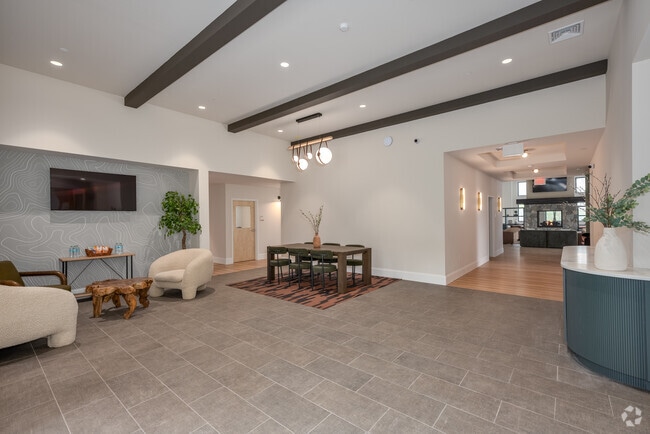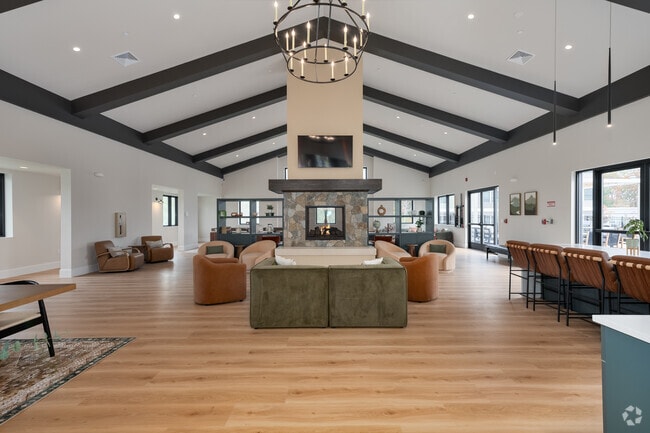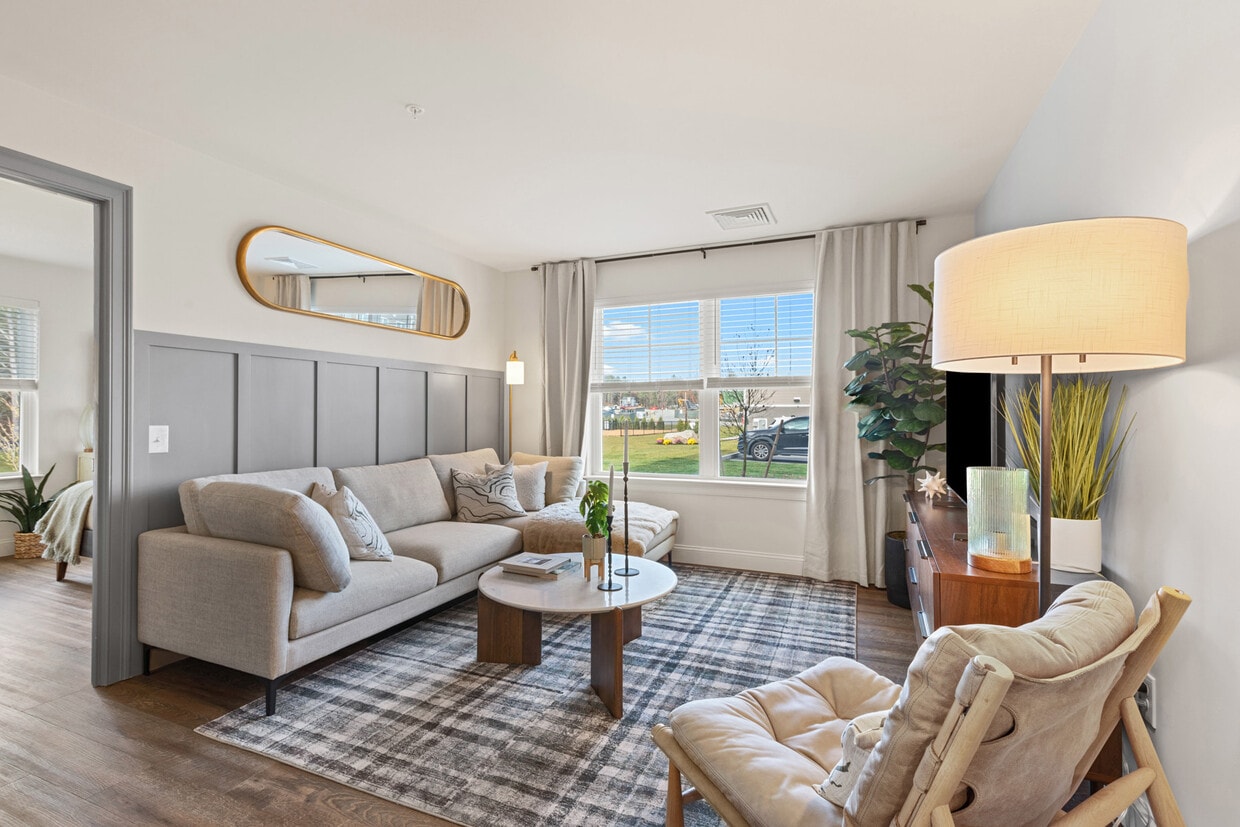-
Monthly Rent
$2,140 - $3,300
Plus Fees
-
Bedrooms
1 - 3 bd
-
Bathrooms
1 - 2 ba
-
Square Feet
650 - 1,150 sq ft
Highlights
- New Construction
- Den
- Pool
- Walk-In Closets
- Controlled Access
- Island Kitchen
- Dog Park
- Grill
- Views
Pricing & Floor Plans
-
Unit 823price $2,240square feet 650availibility Now
-
Unit 935price $2,240square feet 650availibility Now
-
Unit 734price $2,240square feet 650availibility Now
-
Unit 731price $2,750square feet 925availibility Now
-
Unit 738price $2,750square feet 925availibility Now
-
Unit 831price $2,750square feet 925availibility Now
-
Unit 422price $3,150square feet 1,150availibility Now
-
Unit 612price $3,150square feet 1,150availibility Now
-
Unit 402price $3,125square feet 1,150availibility Feb 7
-
Unit 1131price $3,250square feet 1,150availibility Now
-
Unit 621price $3,300square feet 1,150availibility Now
-
Unit 627price $3,300square feet 1,150availibility Now
-
Unit 823price $2,240square feet 650availibility Now
-
Unit 935price $2,240square feet 650availibility Now
-
Unit 734price $2,240square feet 650availibility Now
-
Unit 731price $2,750square feet 925availibility Now
-
Unit 738price $2,750square feet 925availibility Now
-
Unit 831price $2,750square feet 925availibility Now
-
Unit 422price $3,150square feet 1,150availibility Now
-
Unit 612price $3,150square feet 1,150availibility Now
-
Unit 402price $3,125square feet 1,150availibility Feb 7
-
Unit 1131price $3,250square feet 1,150availibility Now
-
Unit 621price $3,300square feet 1,150availibility Now
-
Unit 627price $3,300square feet 1,150availibility Now
Fees and Policies
The fees below are based on community-supplied data and may exclude additional fees and utilities. Use the Cost Calculator to add these fees to the base price.
-
Dogs
-
Monthly Pet FeeMax of 2. Charged per pet.$75
Restrictions:Restricted Breeds: Rottweiler, Pit Bull (includes all types of Pit Bull Terrier, Stafford Terrier, Staffordshire Bull Terrier, and Bull Terrier), Doberman, Siberian Husky, Akita, Chow, Mastiff, Great Dane, German Shepherd, Dalmatian, Alaskan Malamutes or, any mix of these breeds.Read More Read Less -
-
Cats
-
Monthly Pet FeeMax of 2. Charged per pet.$75
Restrictions:Restricted Breeds: Rottweiler, Pit Bull (includes all types of Pit Bull Terrier, Stafford Terrier, Staffordshire Bull Terrier, and Bull Terrier), Doberman, Siberian Husky, Akita, Chow, Mastiff, Great Dane, German Shepherd, Dalmatian, Alaskan Malamutes or, any mix of these breeds. -
-
Surface Lot
-
Parking DepositCharged per vehicle.$0
-
Property Fee Disclaimer: Based on community-supplied data and independent market research. Subject to change without notice. May exclude fees for mandatory or optional services and usage-based utilities.
Details
Utilities Included
-
Trash Removal
Lease Options
-
1 - 24 Month Leases
Property Information
-
Built in 2024
-
324 units/3 stories
Matterport 3D Tours
Select a unit to view pricing & availability
About TOPOGRAPH
Your home is your place to retreat and recharge. Designed and built with high-level finishes and modern standards, you’ve got timeless style within a comfortable atmosphere. A custom-built peninsula kitchen opens up to your spacious living zone. Architectural materials in earth tones blend in with your natural surroundings. With views out to the lush landscaping or to the forested ridgeline, the benefits of nature can be felt from inside too.
TOPOGRAPH is an apartment community located in Worcester County and the 01501 ZIP Code. This area is served by the Auburn attendance zone.
Unique Features
- Heated Pool, Fire Pit, 24 Hour Gym
Community Amenities
Pool
Fitness Center
Playground
Clubhouse
- Controlled Access
- Maintenance on site
- 24 Hour Access
- EV Charging
- Clubhouse
- Lounge
- Fitness Center
- Pool
- Playground
- Grill
- Dog Park
Apartment Features
Washer/Dryer
Air Conditioning
Dishwasher
Walk-In Closets
Island Kitchen
Granite Countertops
Microwave
Refrigerator
Indoor Features
- Washer/Dryer
- Air Conditioning
- Heating
- Smoke Free
- Cable Ready
- Trash Compactor
- Storage Space
- Tub/Shower
- Sprinkler System
- Wheelchair Accessible (Rooms)
Kitchen Features & Appliances
- Dishwasher
- Disposal
- Ice Maker
- Granite Countertops
- Stainless Steel Appliances
- Island Kitchen
- Eat-in Kitchen
- Kitchen
- Microwave
- Oven
- Refrigerator
- Freezer
Model Details
- Vinyl Flooring
- Den
- Views
- Walk-In Closets
- Double Pane Windows
- Controlled Access
- Maintenance on site
- 24 Hour Access
- EV Charging
- Clubhouse
- Lounge
- Grill
- Dog Park
- Fitness Center
- Pool
- Playground
- Heated Pool, Fire Pit, 24 Hour Gym
- Washer/Dryer
- Air Conditioning
- Heating
- Smoke Free
- Cable Ready
- Trash Compactor
- Storage Space
- Tub/Shower
- Sprinkler System
- Wheelchair Accessible (Rooms)
- Dishwasher
- Disposal
- Ice Maker
- Granite Countertops
- Stainless Steel Appliances
- Island Kitchen
- Eat-in Kitchen
- Kitchen
- Microwave
- Oven
- Refrigerator
- Freezer
- Vinyl Flooring
- Den
- Views
- Walk-In Closets
- Double Pane Windows
| Monday | 9am - 5pm |
|---|---|
| Tuesday | 9am - 5pm |
| Wednesday | 9am - 5pm |
| Thursday | 9am - 5pm |
| Friday | 9am - 5pm |
| Saturday | 10am - 4pm |
| Sunday | Closed |
Auburn sits along Interstate 290 nearly six miles south of Worcester and provides an even mix of small-town charisma with convenient, modern amenities. Auburn will delight all ages and interests with an array of affordable apartments and homes, as well as a variety of entertainment hotspots. Locals can enjoy the Massachusetts climate all year round thanks to places like Lemansky Park and the ice skating rink within it. Stick to Southbridge Street for the greatest selection of restaurants and more, including the Auburn Mall.
Those who commute into Worcester or anywhere else in the area will appreciate Auburn’s proximity to I-290, I-90, and I-395. Boston is just an hour’s drive east as well.
Learn more about living in Auburn| Colleges & Universities | Distance | ||
|---|---|---|---|
| Colleges & Universities | Distance | ||
| Drive: | 13 min | 6.7 mi | |
| Drive: | 15 min | 7.7 mi | |
| Drive: | 14 min | 7.8 mi | |
| Drive: | 18 min | 10.0 mi |
 The GreatSchools Rating helps parents compare schools within a state based on a variety of school quality indicators and provides a helpful picture of how effectively each school serves all of its students. Ratings are on a scale of 1 (below average) to 10 (above average) and can include test scores, college readiness, academic progress, advanced courses, equity, discipline and attendance data. We also advise parents to visit schools, consider other information on school performance and programs, and consider family needs as part of the school selection process.
The GreatSchools Rating helps parents compare schools within a state based on a variety of school quality indicators and provides a helpful picture of how effectively each school serves all of its students. Ratings are on a scale of 1 (below average) to 10 (above average) and can include test scores, college readiness, academic progress, advanced courses, equity, discipline and attendance data. We also advise parents to visit schools, consider other information on school performance and programs, and consider family needs as part of the school selection process.
View GreatSchools Rating Methodology
Data provided by GreatSchools.org © 2026. All rights reserved.
TOPOGRAPH Photos
-
TOPOGRAPH
-
Clubroom
-
Topograph Sign 1
-
Entrance
-
-
Clubroom Angle 1
-
Clubroom Kitchen
-
Clubroom Angle 2
-
Fitness Center
Models
-
1 Bedroom
-
1 Bedroom
-
1 Bedroom
-
2 Bedrooms
-
2 Bedrooms
-
2 Bedrooms
Nearby Apartments
Within 50 Miles of TOPOGRAPH
-
Hastings Village
66 Hastings St
Wellesley, MA 02481
$3,940 - $4,508 Plus Fees
2 Br 33.6 mi
-
Reservoir Towers
1931 Commonwealth Ave
Brighton, MA 02135
$3,125 - $3,995 Plus Fees
1-2 Br 38.7 mi
-
Forte at 1440 Beacon
1440 Beacon St
Brookline, MA 02446
$2,770 - $3,612 Plus Fees
1 Br 12 Month Lease 40.1 mi
-
95 Saint
95 St. Alphonsus St
Boston, MA 02120
$3,655 - $5,375 Plus Fees
1-2 Br 41.2 mi
-
The Tremont
1480-1486 Tremont St
Boston, MA 02120
$3,698 - $6,149 Plus Fees
1-3 Br 41.3 mi
-
Baker Chocolate Factory
1200-1220 Adams St
Dorchester, MA 02124
$2,495 - $3,710 Plus Fees
1-2 Br 12 Month Lease 42.1 mi
TOPOGRAPH has units with in‑unit washers and dryers, making laundry day simple for residents.
TOPOGRAPH includes trash removal in rent. Residents are responsible for any other utilities not listed.
Parking is available at TOPOGRAPH and is free of charge for residents.
TOPOGRAPH has one to three-bedrooms with rent ranges from $2,140/mo. to $3,300/mo.
Yes, TOPOGRAPH welcomes pets. Breed restrictions, weight limits, and additional fees may apply. View this property's pet policy.
A good rule of thumb is to spend no more than 30% of your gross income on rent. Based on the lowest available rent of $2,140 for a one-bedroom, you would need to earn about $77,000 per year to qualify. Want to double-check your budget? Try our Rent Affordability Calculator to see how much rent fits your income and lifestyle.
TOPOGRAPH is offering 1 Month Free for eligible applicants, with rental rates starting at $2,140.
Yes! TOPOGRAPH offers 4 Matterport 3D Tours. Explore different floor plans and see unit level details, all without leaving home.
What Are Walk Score®, Transit Score®, and Bike Score® Ratings?
Walk Score® measures the walkability of any address. Transit Score® measures access to public transit. Bike Score® measures the bikeability of any address.
What is a Sound Score Rating?
A Sound Score Rating aggregates noise caused by vehicle traffic, airplane traffic and local sources
