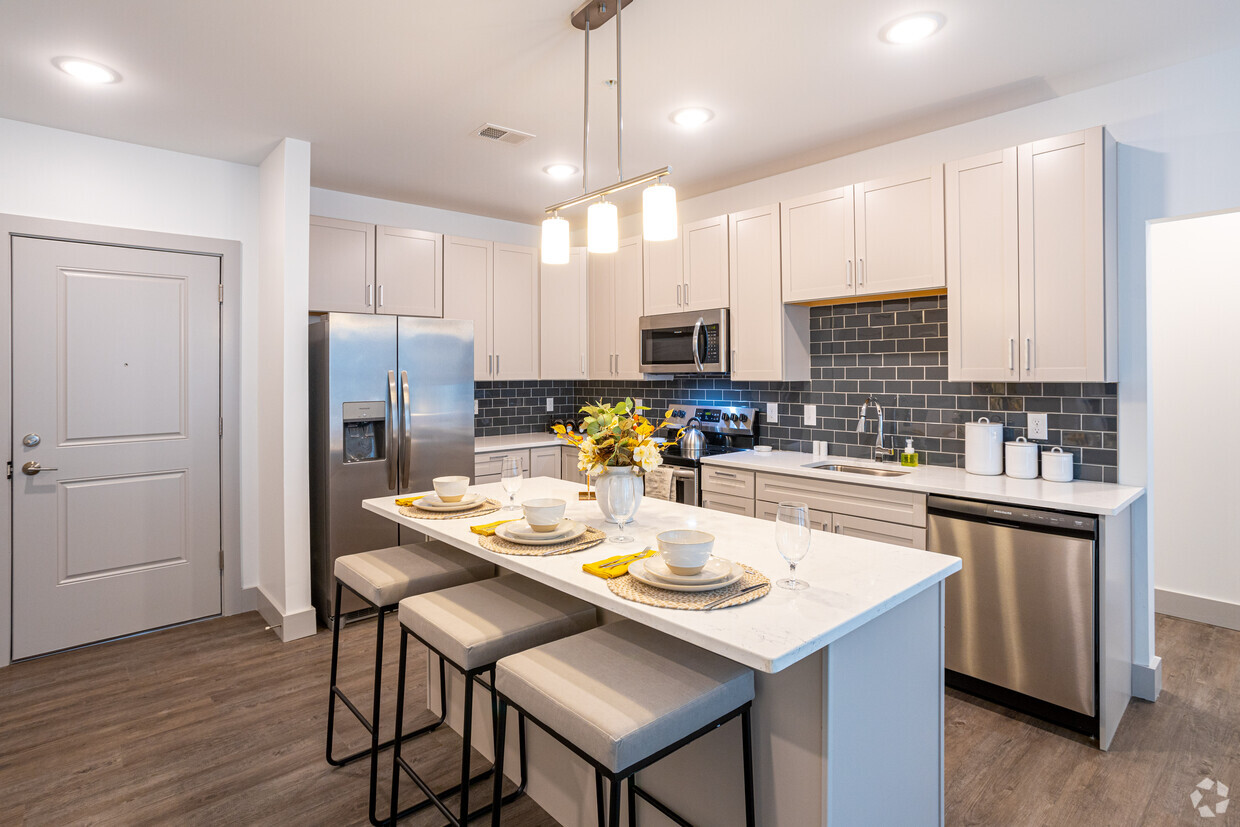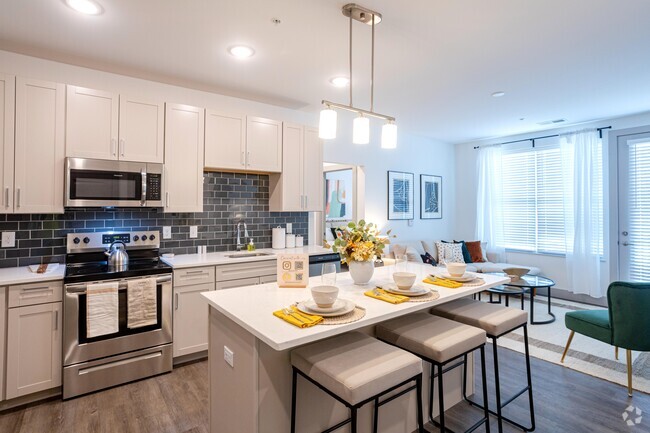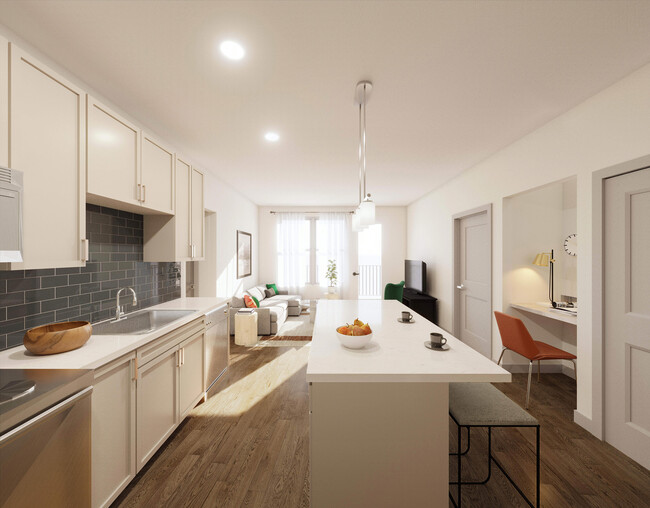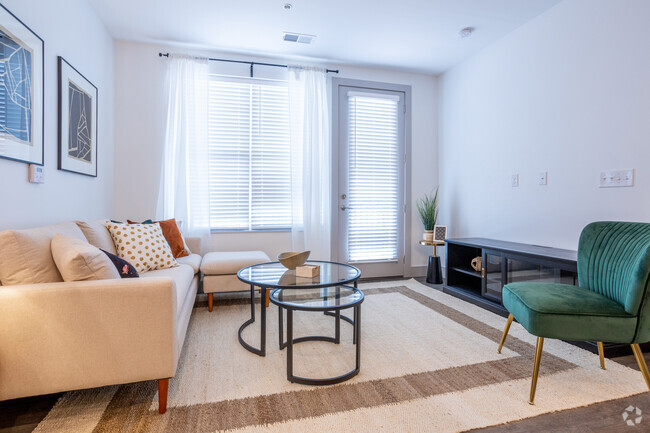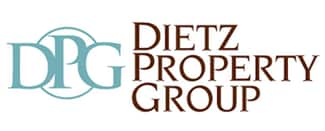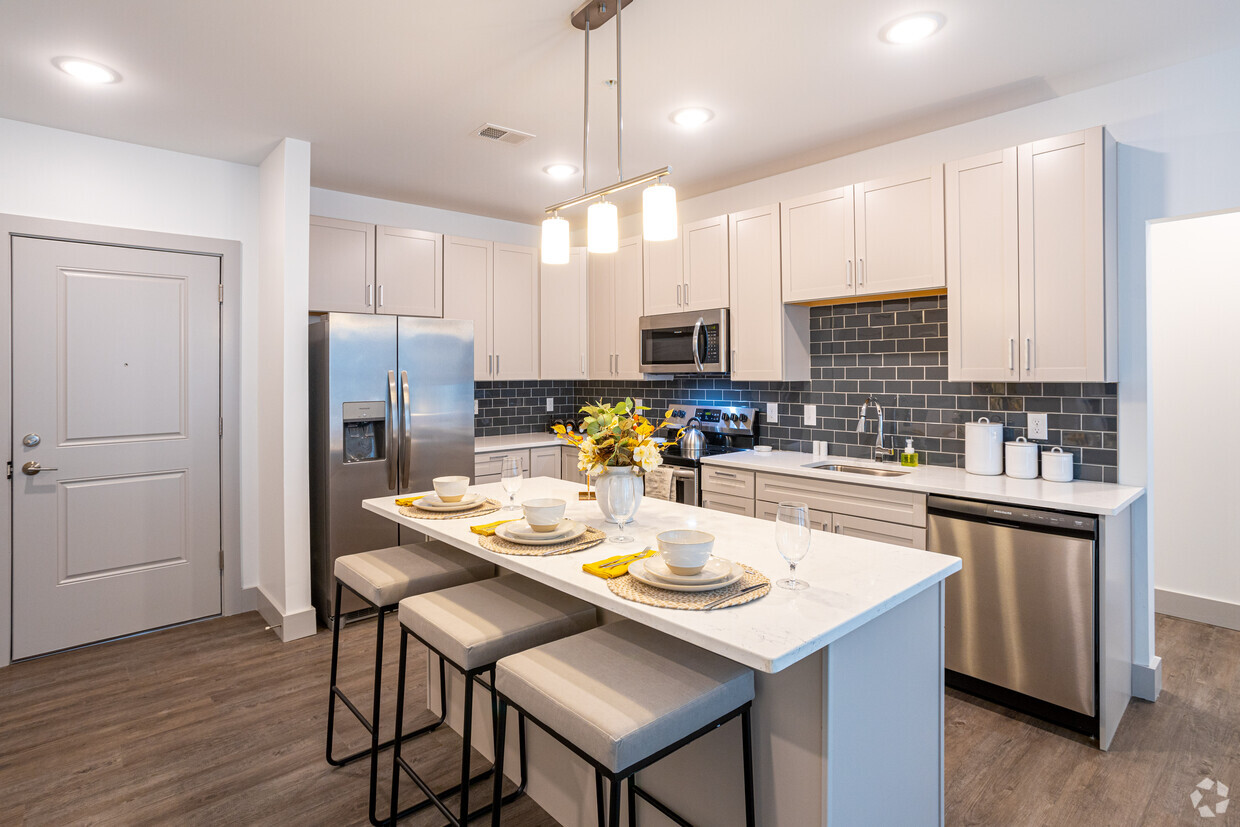-
Monthly Rent
$1,026 - $1,991
-
Bedrooms
Studio - 2 bd
-
Bathrooms
1 - 2 ba
-
Square Feet
396 - 1,168 sq ft
Pricing & Floor Plans
-
Unit 103price $1,105square feet 508availibility Nov 19
-
Unit 425price $1,155square feet 508availibility Dec 3
-
Unit 133price $1,109square feet 714availibility Now
-
Unit 239price $1,259square feet 714availibility Now
-
Unit 400price $1,299square feet 714availibility Now
-
Unit 215price $1,199square feet 664availibility Now
-
Unit 410price $1,199square feet 664availibility Now
-
Unit 111price $1,399square feet 664availibility Now
-
Unit 245price $1,199square feet 619availibility Dec 3
-
Unit 345price $1,199square feet 619availibility Dec 10
-
Unit 221price $1,499square feet 1,043availibility Now
-
Unit 321price $1,599square feet 1,043availibility Nov 8
-
Unit 106price $1,599square feet 1,043availibility Nov 26
-
Unit 207price $1,529square feet 1,138availibility Now
-
Unit 443price $1,599square feet 1,138availibility Now
-
Unit 247price $1,799square feet 1,150availibility Nov 21
-
Unit 117price $1,599square feet 1,168availibility Dec 24
-
Unit 103price $1,105square feet 508availibility Nov 19
-
Unit 425price $1,155square feet 508availibility Dec 3
-
Unit 133price $1,109square feet 714availibility Now
-
Unit 239price $1,259square feet 714availibility Now
-
Unit 400price $1,299square feet 714availibility Now
-
Unit 215price $1,199square feet 664availibility Now
-
Unit 410price $1,199square feet 664availibility Now
-
Unit 111price $1,399square feet 664availibility Now
-
Unit 245price $1,199square feet 619availibility Dec 3
-
Unit 345price $1,199square feet 619availibility Dec 10
-
Unit 221price $1,499square feet 1,043availibility Now
-
Unit 321price $1,599square feet 1,043availibility Nov 8
-
Unit 106price $1,599square feet 1,043availibility Nov 26
-
Unit 207price $1,529square feet 1,138availibility Now
-
Unit 443price $1,599square feet 1,138availibility Now
-
Unit 247price $1,799square feet 1,150availibility Nov 21
-
Unit 117price $1,599square feet 1,168availibility Dec 24
Fees and Policies
The fees below are based on community-supplied data and may exclude additional fees and utilities.
- One-Time Basics
- Due at Application
- Application Fee Per Applicant$50
- Due at Move-In
- Administrative Fee$300
- Due at Application
- Dogs
- One-Time Pet Fee$500
- Monthly Pet Fee$60
Pet interviewRestrictions:We are a pet friendly community. We proudly accept up to 2 pets per apartment home. There is a non-refundable pet fee of $350 for 1 pet and $500 for 2 pets. In addition to a monthly pet rent of $35 for 1 pet and $60 for 2 pets. Please contact our Leasing Office for our full pet policy.Read MoreRead LessComments - Cats
- One-Time Pet Fee$500
- Monthly Pet Fee$60
Pet interviewRestrictions:We are a pet friendly community. We proudly accept up to 2 pets per apartment home. There is a non-refundable pet fee of $350 for 1 pet and $500 for 2 pets. In addition to a monthly pet rent of $35 for 1 pet and $60 for 2 pets. Please contact our Leasing Office for our full pet policy.Comments
- Storage Unit
- Storage Deposit$0
- Storage Rent$35 / mo
Property Fee Disclaimer: Based on community-supplied data and independent market research. Subject to change without notice. May exclude fees for mandatory or optional services and usage-based utilities.
Details
Lease Options
-
12 - 16 Month Leases
-
Short term lease
Property Information
-
Built in 2022
-
190 units/4 stories
Matterport 3D Tours
About TJM - The Jeff On 10th
Welcome to The Jeff on 10th, a pet-friendly apartment community offering studio, one, and two-bedroom apartments designed with your comfort in mind. Our residences feature modern amenities such as kitchen islands, stainless steel appliances, double vanities, and ample storage space. Residents can enjoy a range of community amenities, including a fitness center, bicycle storage, swimming pool, and game room. Conveniently located in Jeffersonville, IN, our community provides easy access to a variety of local attractions. Explore the vibrant dining scene with nearby restaurants like Harry's Taphouse & Kitchen, Cast Iron Steakhouse, and The Red Yeti. Enjoy shopping and entertainment options in downtown Jeffersonville, known for its boutiques and the Big Four Bridge, a popular spot for walking and biking. Experience the perfect blend of luxury and convenience at The Jeff on 10th.
TJM - The Jeff On 10th is an apartment community located in Clark County and the 47130 ZIP Code. This area is served by the Greater Clark County Schools attendance zone.
Unique Features
- 1st Floor
- Corner unit
- Bocce Ball Court & Outdoor Game Area
- Dry Cleaning Pick-Up/Drop-Off Services
- Smart Parcel Lockers
- Washer & Dryer Included In Every Home
- 2 Exterior Bark Parks
- Community Fire Pit Stations
- Coworking Lounge W/ Complimentary Wi-fi
- Gourmet Kitchen With Quartz Countertops
- Subway Tile Backsplash In Kitchen
- 4th Floor
- Conference Center
- Outdoor Fire Pit Lounges
- Gourmet Coffee Station
- Lounge Areas With Café & Coffee Bar
- Manicured Courtyard
- Tanning Ledge / Sunshelf
- Wood-inspired Plank Flooring
- 24-Hour Pet Wash Station
- Courtyard view
- Private Business Center/ Conference Room
- Sports Entertainment Lounge
- Gourmet Outdoor Kitchen
- Health And Wellness Center
- Outdoor Kitchen & Grilling Veranda
- Resort-Style Swimming Pool
- Heated Saltwater Pool
- Outdoor Entertainment Space
- Outdoor Yoga & Recreation Terrace
- Oversized Garden-style Soaking Tub
- The Dapper Dog Pet Spa
- Walk-in Shower With Glass Enclosure*
Community Amenities
Pool
Fitness Center
Elevator
Clubhouse
Controlled Access
Business Center
Grill
Community-Wide WiFi
Property Services
- Package Service
- Community-Wide WiFi
- Controlled Access
- Maintenance on site
- Property Manager on Site
- Trash Pickup - Door to Door
- Renters Insurance Program
- Online Services
- Planned Social Activities
- Pet Play Area
- Pet Washing Station
- EV Charging
- Key Fob Entry
Shared Community
- Elevator
- Business Center
- Clubhouse
- Lounge
- Multi Use Room
- Storage Space
- Conference Rooms
Fitness & Recreation
- Fitness Center
- Pool
- Bicycle Storage
- Gameroom
Outdoor Features
- Sundeck
- Courtyard
- Grill
- Picnic Area
Apartment Features
Washer/Dryer
Air Conditioning
Dishwasher
High Speed Internet Access
Walk-In Closets
Island Kitchen
Microwave
Refrigerator
Highlights
- High Speed Internet Access
- Washer/Dryer
- Air Conditioning
- Heating
- Ceiling Fans
- Smoke Free
- Cable Ready
- Storage Space
- Double Vanities
- Tub/Shower
- Sprinkler System
- Wheelchair Accessible (Rooms)
Kitchen Features & Appliances
- Dishwasher
- Disposal
- Ice Maker
- Stainless Steel Appliances
- Island Kitchen
- Eat-in Kitchen
- Microwave
- Oven
- Range
- Refrigerator
- Freezer
Model Details
- Carpet
- Views
- Walk-In Closets
- Window Coverings
- Large Bedrooms
- Balcony
- Patio
- Package Service
- Community-Wide WiFi
- Controlled Access
- Maintenance on site
- Property Manager on Site
- Trash Pickup - Door to Door
- Renters Insurance Program
- Online Services
- Planned Social Activities
- Pet Play Area
- Pet Washing Station
- EV Charging
- Key Fob Entry
- Elevator
- Business Center
- Clubhouse
- Lounge
- Multi Use Room
- Storage Space
- Conference Rooms
- Sundeck
- Courtyard
- Grill
- Picnic Area
- Fitness Center
- Pool
- Bicycle Storage
- Gameroom
- 1st Floor
- Corner unit
- Bocce Ball Court & Outdoor Game Area
- Dry Cleaning Pick-Up/Drop-Off Services
- Smart Parcel Lockers
- Washer & Dryer Included In Every Home
- 2 Exterior Bark Parks
- Community Fire Pit Stations
- Coworking Lounge W/ Complimentary Wi-fi
- Gourmet Kitchen With Quartz Countertops
- Subway Tile Backsplash In Kitchen
- 4th Floor
- Conference Center
- Outdoor Fire Pit Lounges
- Gourmet Coffee Station
- Lounge Areas With Café & Coffee Bar
- Manicured Courtyard
- Tanning Ledge / Sunshelf
- Wood-inspired Plank Flooring
- 24-Hour Pet Wash Station
- Courtyard view
- Private Business Center/ Conference Room
- Sports Entertainment Lounge
- Gourmet Outdoor Kitchen
- Health And Wellness Center
- Outdoor Kitchen & Grilling Veranda
- Resort-Style Swimming Pool
- Heated Saltwater Pool
- Outdoor Entertainment Space
- Outdoor Yoga & Recreation Terrace
- Oversized Garden-style Soaking Tub
- The Dapper Dog Pet Spa
- Walk-in Shower With Glass Enclosure*
- High Speed Internet Access
- Washer/Dryer
- Air Conditioning
- Heating
- Ceiling Fans
- Smoke Free
- Cable Ready
- Storage Space
- Double Vanities
- Tub/Shower
- Sprinkler System
- Wheelchair Accessible (Rooms)
- Dishwasher
- Disposal
- Ice Maker
- Stainless Steel Appliances
- Island Kitchen
- Eat-in Kitchen
- Microwave
- Oven
- Range
- Refrigerator
- Freezer
- Carpet
- Views
- Walk-In Closets
- Window Coverings
- Large Bedrooms
- Balcony
- Patio
| Monday | 9am - 6pm |
|---|---|
| Tuesday | 9am - 6pm |
| Wednesday | 9am - 6pm |
| Thursday | 9am - 6pm |
| Friday | 9am - 6pm |
| Saturday | Closed |
| Sunday | Closed |
Jeffersonville is located on the banks of the Ohio River and offers a unique blend of small-town charm and city amenities. Jeffersonville boasts a range of residential areas, from historic neighborhoods with picturesque homes to modern apartment complexes. Popular areas for renters include downtown Jeffersonville and the nearby Bridgepointe neighborhood, offering convenient access to shops, restaurants, and the scenic Big Four Bridge, a pedestrian bridge connecting Indiana to Louisville, Kentucky.
Living expenses in Jeffersonville are generally affordable, with reasonable rent prices compared to nearby cities. On average, you can expect to pay around $900 to $1,200 per month for a one-bedroom apartment, but prices may vary depending on location and amenities. The city is also home to several major employers, including Amazon, which has a fulfillment center here, as well as the River Ridge Commerce Center, providing job opportunities for residents.
Learn more about living in Jeffersonville| Colleges & Universities | Distance | ||
|---|---|---|---|
| Colleges & Universities | Distance | ||
| Drive: | 9 min | 5.4 mi | |
| Drive: | 12 min | 8.0 mi | |
| Drive: | 14 min | 8.1 mi | |
| Drive: | 17 min | 10.0 mi |
 The GreatSchools Rating helps parents compare schools within a state based on a variety of school quality indicators and provides a helpful picture of how effectively each school serves all of its students. Ratings are on a scale of 1 (below average) to 10 (above average) and can include test scores, college readiness, academic progress, advanced courses, equity, discipline and attendance data. We also advise parents to visit schools, consider other information on school performance and programs, and consider family needs as part of the school selection process.
The GreatSchools Rating helps parents compare schools within a state based on a variety of school quality indicators and provides a helpful picture of how effectively each school serves all of its students. Ratings are on a scale of 1 (below average) to 10 (above average) and can include test scores, college readiness, academic progress, advanced courses, equity, discipline and attendance data. We also advise parents to visit schools, consider other information on school performance and programs, and consider family needs as part of the school selection process.
View GreatSchools Rating Methodology
Data provided by GreatSchools.org © 2025. All rights reserved.
Property Ratings at TJM - The Jeff On 10th
Love being a part of this community. Chase & Rachel are the best!
Apartment I’ve been renting for only 3 weeks and it’s full of bugs and I’m talking over 40 flies. It has become a horror story and it has made my experience here very unpleasant
TJM - The Jeff On 10th Photos
-
TJM - The Jeff On 10th
-
2BR, 2BA
-
2BR, 2BA - Kitchen
-
-
2BR, 2BA - Living Room
-
2BR, 2BA - Kitchen
-
2BR, 2BA - Kitchen Island
-
2BR, 2BA - Bedroom
-
2BR, 2BA - Bathroom & Walk In Closet
Models
-
Studio
-
Studio
-
Studio
-
Studio
-
1 Bedroom
-
1 Bedroom
TJM - The Jeff On 10th has studios to two bedrooms with rent ranges from $1,026/mo. to $1,991/mo.
You can take a virtual tour of TJM - The Jeff On 10th on Apartments.com.
TJM - The Jeff On 10th is in the city of Jeffersonville. Here you’ll find three shopping centers within 0.6 mile of the property.Five parks are within 9.4 miles, including Falls of the Ohio State Park, Louisville Waterfront Park, and Waterfront Park.
What Are Walk Score®, Transit Score®, and Bike Score® Ratings?
Walk Score® measures the walkability of any address. Transit Score® measures access to public transit. Bike Score® measures the bikeability of any address.
What is a Sound Score Rating?
A Sound Score Rating aggregates noise caused by vehicle traffic, airplane traffic and local sources
