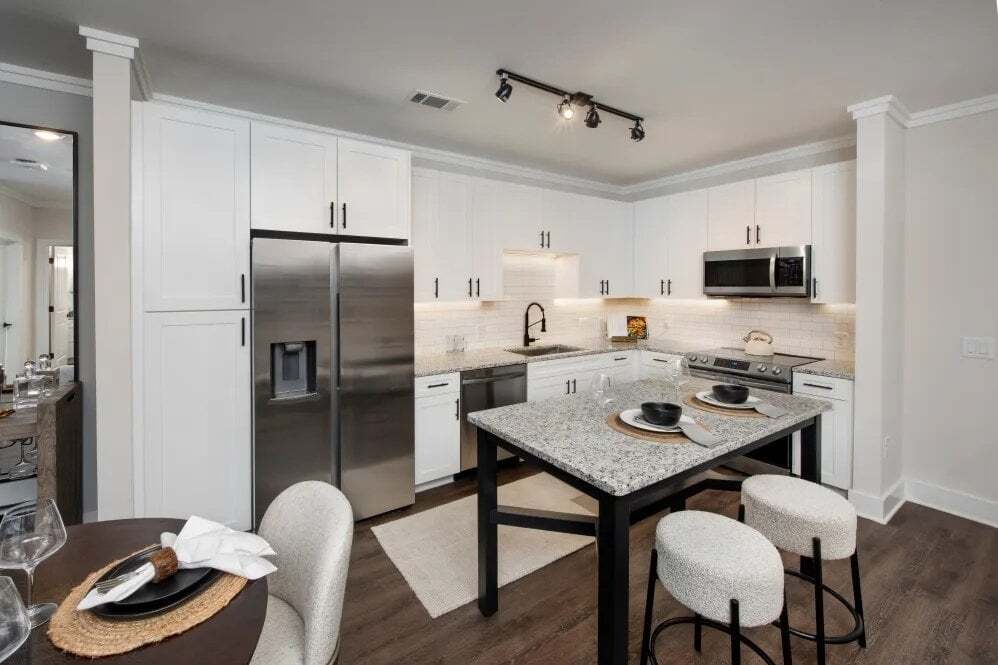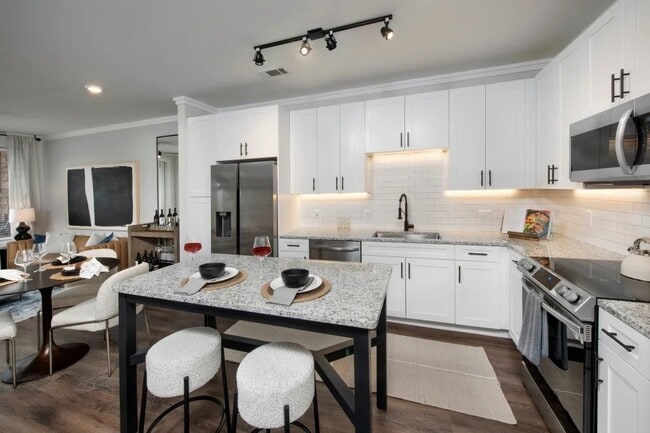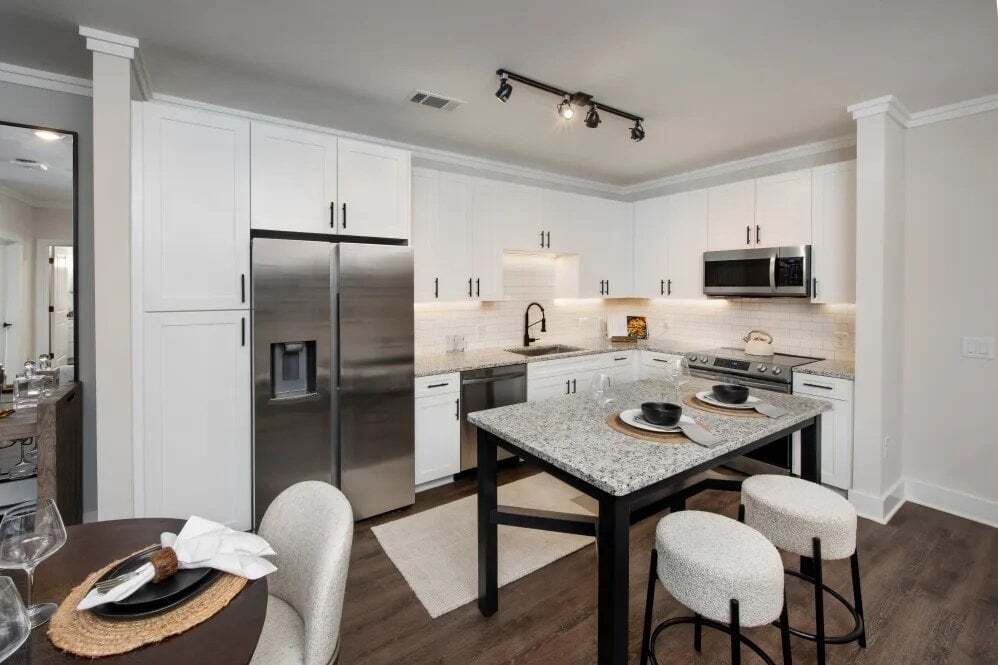Timberline View
1520 Laurel Crossing Pky,
Buford,
GA
30519
Leasing Office:
1520 Laurel Crossing Pky, Buford, GA 30519
-
Monthly Rent
$1,359 - $4,231
-
Bedrooms
1 - 3 bd
-
Bathrooms
1 - 2 ba
-
Square Feet
752 - 1,550 sq ft
Highlights
- Sauna
- Pet Washing Station
- High Ceilings
- Pool
- Walk-In Closets
- Island Kitchen
- Sundeck
- Dog Park
- Picnic Area
Pricing & Floor Plans
-
Unit 7108price $1,359square feet 752availibility Now
-
Unit 3108price $1,359square feet 752availibility Now
-
Unit 5305price $1,506square feet 752availibility Now
-
Unit 2007price $1,572square feet 843availibility Now
-
Unit 9206price $1,612square feet 843availibility Now
-
Unit 1007price $1,597square feet 843availibility Mar 6
-
Unit 9304price $1,532square feet 803availibility Feb 18
-
Unit 6103price $1,442square feet 803availibility Apr 5
-
Unit 3303price $1,402square feet 803availibility Apr 7
-
Unit 6009price $1,402square feet 790availibility Mar 6
-
Unit 7003price $1,567square feet 790availibility Mar 29
-
Unit 4108price $1,635square feet 865availibility Apr 22
-
Unit 7212price $2,016square feet 1,246availibility Now
-
Unit 6302price $2,061square feet 1,246availibility Now
-
Unit 6201price $2,026square feet 1,246availibility Feb 22
-
Unit 7011price $2,108square feet 1,163availibility Now
-
Unit 0302price $2,665square feet 1,353availibility Now
-
Unit 1207price $1,771square feet 1,099availibility Apr 7
-
Unit 6311price $2,080square feet 1,261availibility Apr 7
-
Unit 5112price $2,227square feet 1,486availibility Now
-
Unit 4112price $2,299square feet 1,486availibility Now
-
Unit 2212price $2,287square feet 1,550availibility Now
-
Unit 5212price $2,322square feet 1,550availibility Now
-
Unit 6312price $2,372square feet 1,550availibility Now
-
Unit 7108price $1,359square feet 752availibility Now
-
Unit 3108price $1,359square feet 752availibility Now
-
Unit 5305price $1,506square feet 752availibility Now
-
Unit 2007price $1,572square feet 843availibility Now
-
Unit 9206price $1,612square feet 843availibility Now
-
Unit 1007price $1,597square feet 843availibility Mar 6
-
Unit 9304price $1,532square feet 803availibility Feb 18
-
Unit 6103price $1,442square feet 803availibility Apr 5
-
Unit 3303price $1,402square feet 803availibility Apr 7
-
Unit 6009price $1,402square feet 790availibility Mar 6
-
Unit 7003price $1,567square feet 790availibility Mar 29
-
Unit 4108price $1,635square feet 865availibility Apr 22
-
Unit 7212price $2,016square feet 1,246availibility Now
-
Unit 6302price $2,061square feet 1,246availibility Now
-
Unit 6201price $2,026square feet 1,246availibility Feb 22
-
Unit 7011price $2,108square feet 1,163availibility Now
-
Unit 0302price $2,665square feet 1,353availibility Now
-
Unit 1207price $1,771square feet 1,099availibility Apr 7
-
Unit 6311price $2,080square feet 1,261availibility Apr 7
-
Unit 5112price $2,227square feet 1,486availibility Now
-
Unit 4112price $2,299square feet 1,486availibility Now
-
Unit 2212price $2,287square feet 1,550availibility Now
-
Unit 5212price $2,322square feet 1,550availibility Now
-
Unit 6312price $2,372square feet 1,550availibility Now
Fees and Policies
The fees listed below are community-provided and may exclude utilities or add-ons. All payments are made directly to the property and are non-refundable unless otherwise specified.
-
One-Time Basics
-
Due at Application
-
Application Fee Per ApplicantCharged per applicant.$100
-
-
Due at Move-In
-
Administrative FeeCharged per unit.$250
-
-
Due at Application
-
Dogs
-
Dog DepositCharged per pet.$350
-
Dog RentCharged per pet.$25 / mo
Restrictions:Shepherd, Doberman, Rottweiler, Pit bull, Chow, Bull Mastiff, Husky, Wolf-dog hybrid, Great Dane, St. Bernard, Presa Canario, Malamutes, Akitas, Terriers (Staffordshire), American Bull Dog, Karelian Bear DogRead More Read LessComments -
-
Cats
-
Cat DepositCharged per pet.$350
-
Cat RentCharged per pet.$25 / mo
Restrictions:Comments -
-
Other
Property Fee Disclaimer: Based on community-supplied data and independent market research. Subject to change without notice. May exclude fees for mandatory or optional services and usage-based utilities.
Details
Lease Options
-
3 - 15 Month Leases
Property Information
-
Built in 2023
-
360 units/4 stories
Select a unit to view pricing & availability
About Timberline View
Meet Timberline View, your fresh, new address in Buford, Georgia. Our luxury community brings you an inviting 1, 2 & 3 bedroom apartment home in a notable neighborhood. From exploring exciting territory around town or keeping it close to home by taking advantage of a swimming pool, youll always have something to look forward to when you live at Timberline View.
Timberline View is an apartment community located in Gwinnett County and the 30519 ZIP Code. This area is served by the Gwinnett County attendance zone.
Unique Features
- On-the-Go Sundry Shop
- Designer Bathrooms
- Outdoor Pavilion and Summer Kitchen
- BBQ/Picnic Area
- Smartphone-Enabled Keyless Entry
- Digital Package Storage
- Shaker Style Cabinets
- Sports Bar and Game Lounge
- Natural Stone Countertops
- Electric Vehicle Charging Stations
- Private Patio
- Complimentary Coffee Bar
- Fireside Lounge and Game Lawn
- On-Site Dog Park
- Storage and Bike Storage
- Wine Lounge and Tasting Room
- Co-Working Space
- Garages Available
- Private Balcony
- Stainless-Steel Appliances
Contact
Community Amenities
Pool
Fitness Center
Clubhouse
Grill
- Maintenance on site
- Property Manager on Site
- 24 Hour Access
- Pet Washing Station
- EV Charging
- Clubhouse
- Lounge
- Fitness Center
- Sauna
- Pool
- Bicycle Storage
- Gameroom
- Sundeck
- Grill
- Picnic Area
- Dog Park
Apartment Features
Washer/Dryer
Air Conditioning
Dishwasher
High Speed Internet Access
Hardwood Floors
Walk-In Closets
Island Kitchen
Granite Countertops
Indoor Features
- High Speed Internet Access
- Wi-Fi
- Washer/Dryer
- Air Conditioning
- Heating
- Ceiling Fans
- Cable Ready
- Tub/Shower
Kitchen Features & Appliances
- Dishwasher
- Disposal
- Ice Maker
- Granite Countertops
- Stainless Steel Appliances
- Island Kitchen
- Eat-in Kitchen
- Kitchen
- Microwave
- Oven
- Range
- Refrigerator
- Freezer
- Warming Drawer
- Instant Hot Water
- Quartz Countertops
Model Details
- Hardwood Floors
- Carpet
- High Ceilings
- Walk-In Closets
- Window Coverings
- Balcony
- Patio
- Lawn
Located in Gwinnett and Hall counties, Buford combines historic charm with contemporary living near Lake Lanier. Housing options include townhomes and single-family residences, with current average rents ranging from $1,513 for one-bedroom units to $2,761 for four-bedroom homes. The Mall of Georgia anchors the area's retail scene, while downtown Buford preserves its historic architecture with local shops and restaurants. Outdoor recreation opportunities abound at Lake Lanier Islands, and residents enjoy the Ivy Creek Greenway for walking and cycling.
Buford's history as a leather-manufacturing center shaped its development, and today the city continues to grow and evolve. The Buford City School District serves the community, while the Gwinnett Environmental & Heritage Center offers interactive exhibits and programs. The Buford Community Center serves as a cultural hub for performances and community gatherings.
Learn more about living in Buford- Maintenance on site
- Property Manager on Site
- 24 Hour Access
- Pet Washing Station
- EV Charging
- Clubhouse
- Lounge
- Sundeck
- Grill
- Picnic Area
- Dog Park
- Fitness Center
- Sauna
- Pool
- Bicycle Storage
- Gameroom
- On-the-Go Sundry Shop
- Designer Bathrooms
- Outdoor Pavilion and Summer Kitchen
- BBQ/Picnic Area
- Smartphone-Enabled Keyless Entry
- Digital Package Storage
- Shaker Style Cabinets
- Sports Bar and Game Lounge
- Natural Stone Countertops
- Electric Vehicle Charging Stations
- Private Patio
- Complimentary Coffee Bar
- Fireside Lounge and Game Lawn
- On-Site Dog Park
- Storage and Bike Storage
- Wine Lounge and Tasting Room
- Co-Working Space
- Garages Available
- Private Balcony
- Stainless-Steel Appliances
- High Speed Internet Access
- Wi-Fi
- Washer/Dryer
- Air Conditioning
- Heating
- Ceiling Fans
- Cable Ready
- Tub/Shower
- Dishwasher
- Disposal
- Ice Maker
- Granite Countertops
- Stainless Steel Appliances
- Island Kitchen
- Eat-in Kitchen
- Kitchen
- Microwave
- Oven
- Range
- Refrigerator
- Freezer
- Warming Drawer
- Instant Hot Water
- Quartz Countertops
- Hardwood Floors
- Carpet
- High Ceilings
- Walk-In Closets
- Window Coverings
- Balcony
- Patio
- Lawn
| Monday | 10am - 6pm |
|---|---|
| Tuesday | 10am - 6pm |
| Wednesday | 10am - 6pm |
| Thursday | 10am - 6pm |
| Friday | 10am - 6pm |
| Saturday | 10am - 5pm |
| Sunday | Closed |
| Colleges & Universities | Distance | ||
|---|---|---|---|
| Colleges & Universities | Distance | ||
| Drive: | 13 min | 7.1 mi | |
| Drive: | 17 min | 11.5 mi | |
| Drive: | 22 min | 16.8 mi | |
| Drive: | 36 min | 19.5 mi |
 The GreatSchools Rating helps parents compare schools within a state based on a variety of school quality indicators and provides a helpful picture of how effectively each school serves all of its students. Ratings are on a scale of 1 (below average) to 10 (above average) and can include test scores, college readiness, academic progress, advanced courses, equity, discipline and attendance data. We also advise parents to visit schools, consider other information on school performance and programs, and consider family needs as part of the school selection process.
The GreatSchools Rating helps parents compare schools within a state based on a variety of school quality indicators and provides a helpful picture of how effectively each school serves all of its students. Ratings are on a scale of 1 (below average) to 10 (above average) and can include test scores, college readiness, academic progress, advanced courses, equity, discipline and attendance data. We also advise parents to visit schools, consider other information on school performance and programs, and consider family needs as part of the school selection process.
View GreatSchools Rating Methodology
Data provided by GreatSchools.org © 2026. All rights reserved.
Timberline View Photos
-
-
A2
-
-
-
-
-
-
-
Models
-
1 Bedroom
-
1 Bedroom
-
1 Bedroom
-
1 Bedroom
-
1 Bedroom
-
1 Bedroom
Nearby Apartments
Within 50 Miles of Timberline View
-
Oaks at Sugarloaf
5375 Sugarloaf Pky
Lawrenceville, GA 30043
$1,299 - $4,041
1-3 Br 7.7 mi
-
The Jade at Avondale
2740 E College Ave
Decatur, GA 30030
$1,589 - $4,515
1-2 Br 25.6 mi
-
The Row at Barrett
2650 Cobb Place Ln NW
Kennesaw, GA 30144
$1,457 - $4,074
1-3 Br 33.7 mi
-
The Park at Riverview
7350 Campbellton Rd SW
Atlanta, GA 30331
$1,325 - $3,240
1-3 Br 44.6 mi
Timberline View has units with in‑unit washers and dryers, making laundry day simple for residents.
Utilities are not included in rent. Residents should plan to set up and pay for all services separately.
Parking is available at Timberline View. Contact this property for details.
Timberline View has one to three-bedrooms with rent ranges from $1,359/mo. to $4,231/mo.
Yes, Timberline View welcomes pets. Breed restrictions, weight limits, and additional fees may apply. View this property's pet policy.
A good rule of thumb is to spend no more than 30% of your gross income on rent. Based on the lowest available rent of $1,359 for a one-bedroom, you would need to earn about $54,360 per year to qualify. Want to double-check your budget? Calculate how much rent you can afford with our Rent Affordability Calculator.
Timberline View is offering Specials for eligible applicants, with rental rates starting at $1,359.
Yes! Timberline View offers 15 Matterport 3D Tours. Explore different floor plans and see unit level details, all without leaving home.
What Are Walk Score®, Transit Score®, and Bike Score® Ratings?
Walk Score® measures the walkability of any address. Transit Score® measures access to public transit. Bike Score® measures the bikeability of any address.
What is a Sound Score Rating?
A Sound Score Rating aggregates noise caused by vehicle traffic, airplane traffic and local sources








