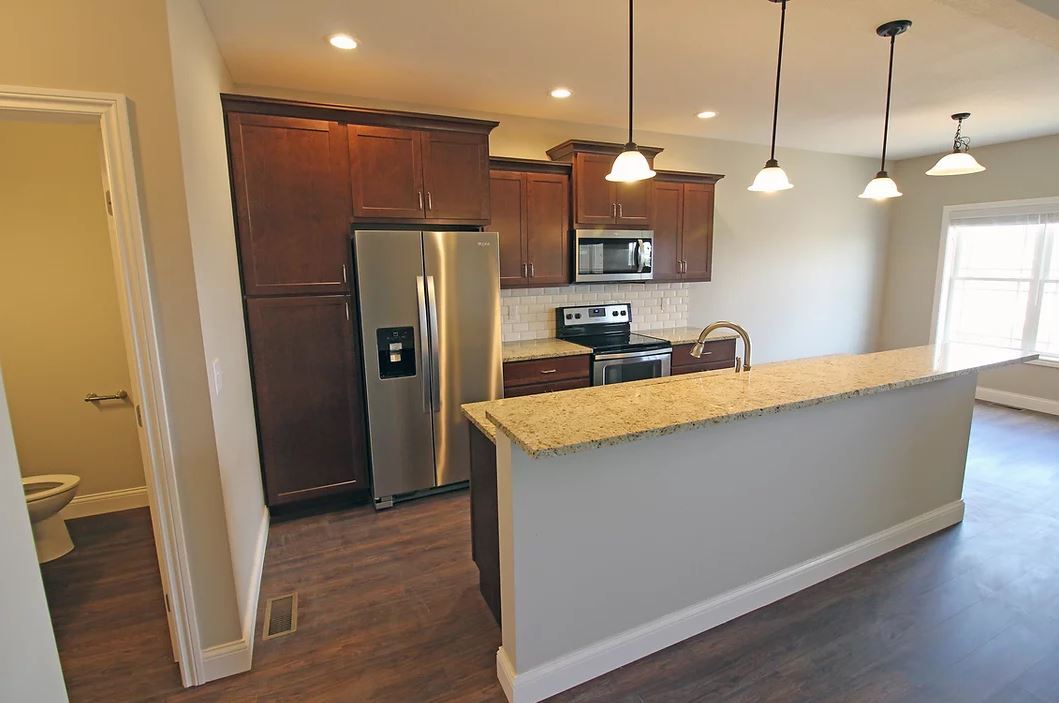Solace of Mahomet
905 E Oak St,
Mahomet, IL 61853
$1,569 - $1,849
2-3 Beds

Bedrooms
3 bd
Bathrooms
2.5 ba
Square Feet
1,641 sq ft
Experience the epitome of spaciousness at Timber Wolf and Cates Apartments. Our roomy floor plans come complete with a fridge, microwave, dishwasher, and garbage disposal in the kitchen. The primary suite boasts two walk-in closets and a private bathroom with a double vanity. Additionally, all apartments are equipped with a two-car attached garage for your convenience. Located in the highly sought-after Hunter Ridge subdivision, our community offers easy access to a variety of amenities such as the Mahomet Public Library, walking trails, Hunters Ridge IV Lake, and an assortment of dining options. Plus, with I-74 nearby, you can easily connect to other parts of the city. Our $75 monthly utility fee includes fiber internet, trash services, lawn care, and snow removal. We welcome two pets in our townhomes and have no weight or breed restrictions, with a $250 non-refundable pet fee per pet and an additional $25 monthly rent per pet. Don't wait, schedule your tour today by calling or texting us!
Experience the epitome of spaciousness at Timber Wolf and Cates Apartments. Our roomy floor plans come complete with a fridge, microwave, dishwasher, and garbage disposal in the kitchen. The primary suite boasts two walk-in closets and a private bathroom with a double vanity. Additionally, all apartments are equipped with a two-car attached garage for your convenience. Located in the highly sought-after Hunter Ridge subdivision, our community offers easy access to a variety of amenities such as the Mahomet Public Library, walking trails, Hunters Ridge IV Lake, and an assortment of dining options. Plus, with I-74 nearby, you can easily connect to other parts of the city. Our $75 monthly utility fee includes fiber internet, trash services, lawn care, and snow removal. We welcome two pets in our townhomes and have no weight or breed restrictions, with a $250 non-refundable pet fee per pet and an additional $25 monthly rent per pet. Don't wait, schedule your tour today by calling or texting us!
Timber Wolf and Cates Crossing is a townhouse community located in Champaign County and the 61853 ZIP Code. This area is served by the Mahomet-Seymour Community Unit School District 3 attendance zone.
Washer/Dryer
Air Conditioning
Dishwasher
High Speed Internet Access
Hardwood Floors
Walk-In Closets
Island Kitchen
Microwave
| Colleges & Universities | Distance | ||
|---|---|---|---|
| Colleges & Universities | Distance | ||
| Drive: | 14 min | 8.0 mi | |
| Drive: | 18 min | 11.0 mi | |
| Drive: | 53 min | 41.0 mi |
 The GreatSchools Rating helps parents compare schools within a state based on a variety of school quality indicators and provides a helpful picture of how effectively each school serves all of its students. Ratings are on a scale of 1 (below average) to 10 (above average) and can include test scores, college readiness, academic progress, advanced courses, equity, discipline and attendance data. We also advise parents to visit schools, consider other information on school performance and programs, and consider family needs as part of the school selection process.
The GreatSchools Rating helps parents compare schools within a state based on a variety of school quality indicators and provides a helpful picture of how effectively each school serves all of its students. Ratings are on a scale of 1 (below average) to 10 (above average) and can include test scores, college readiness, academic progress, advanced courses, equity, discipline and attendance data. We also advise parents to visit schools, consider other information on school performance and programs, and consider family needs as part of the school selection process.
What Are Walk Score®, Transit Score®, and Bike Score® Ratings?
Walk Score® measures the walkability of any address. Transit Score® measures access to public transit. Bike Score® measures the bikeability of any address.
What is a Sound Score Rating?
A Sound Score Rating aggregates noise caused by vehicle traffic, airplane traffic and local sources